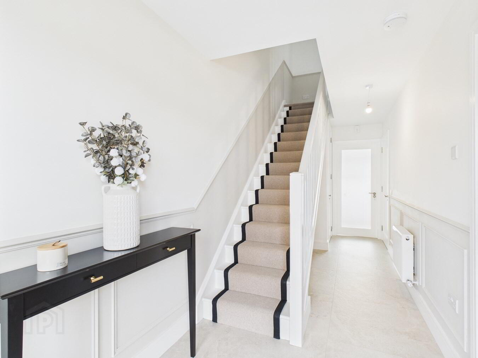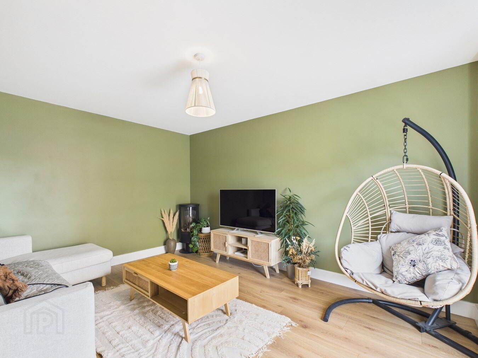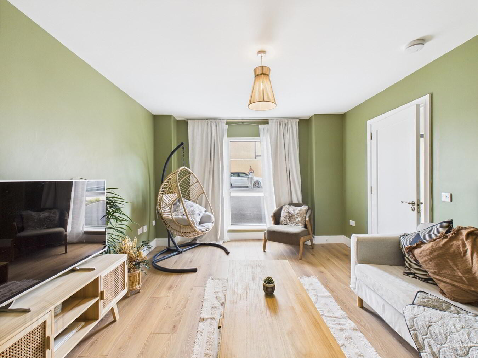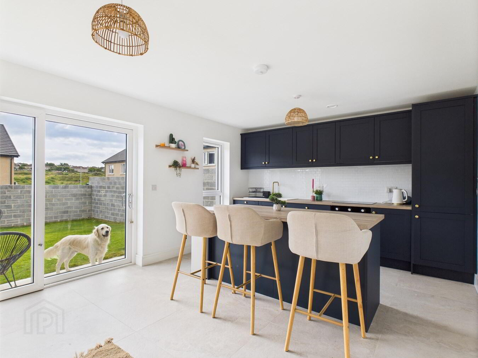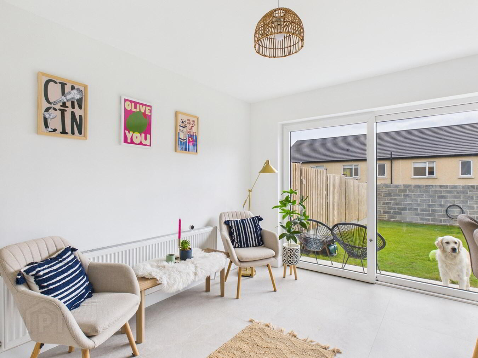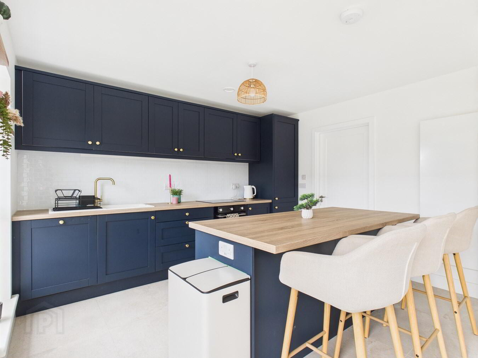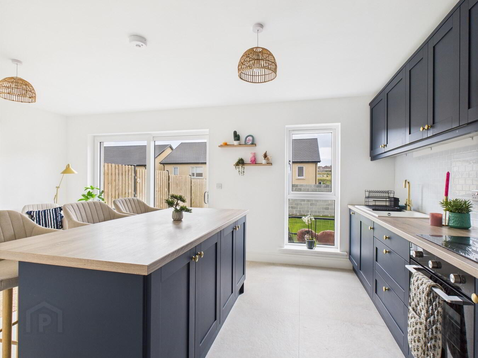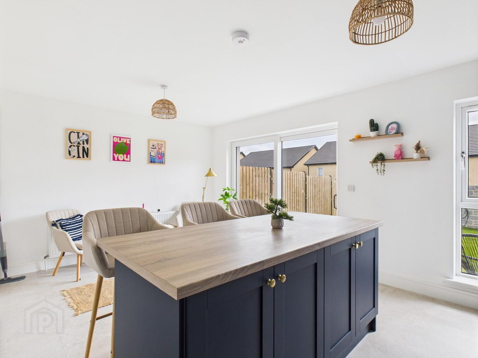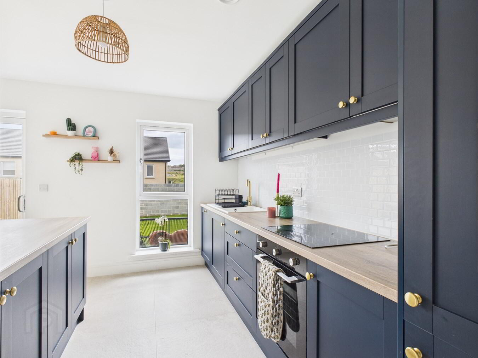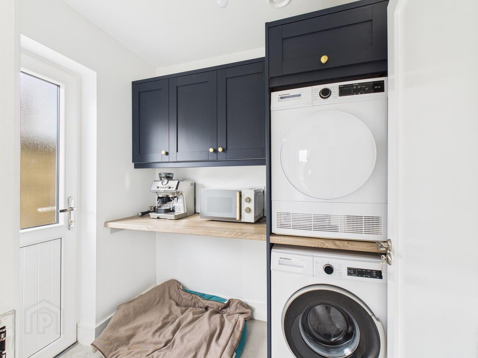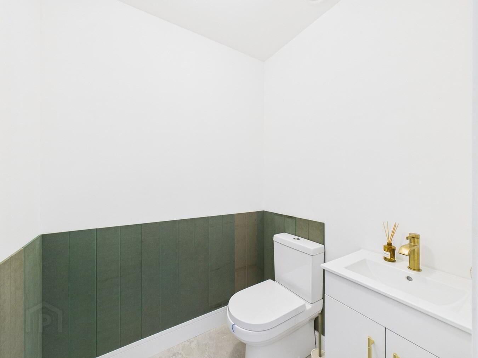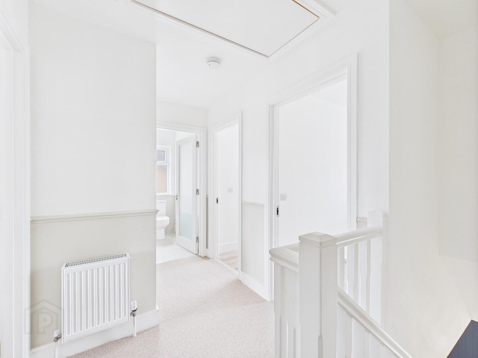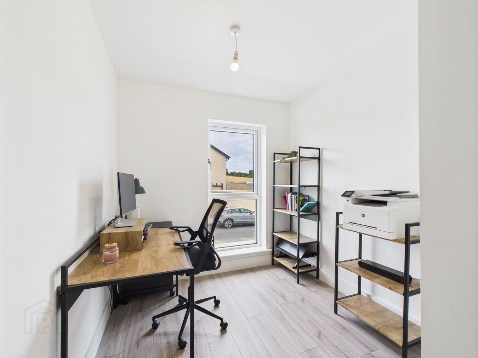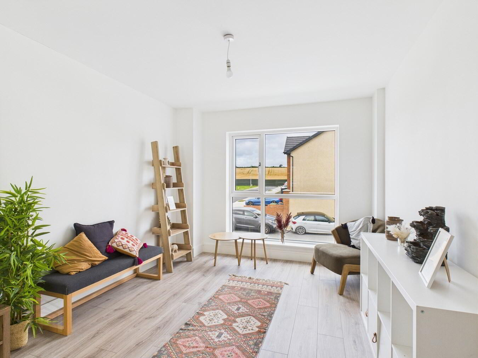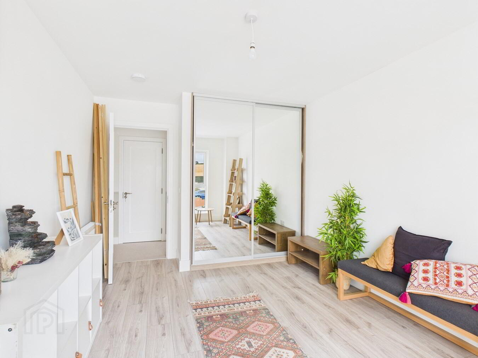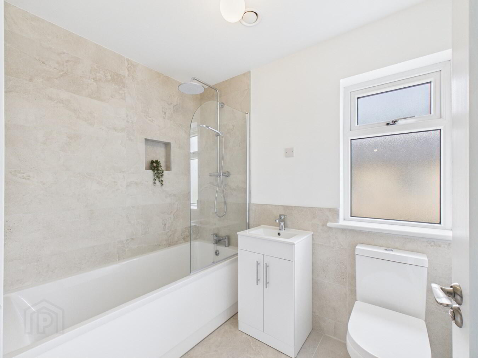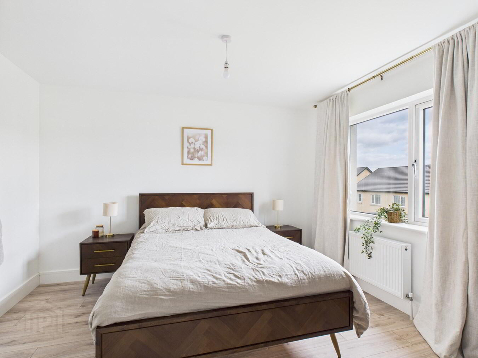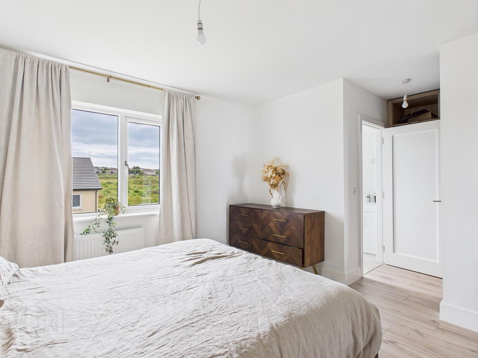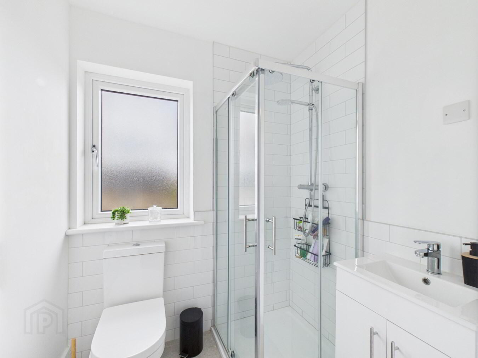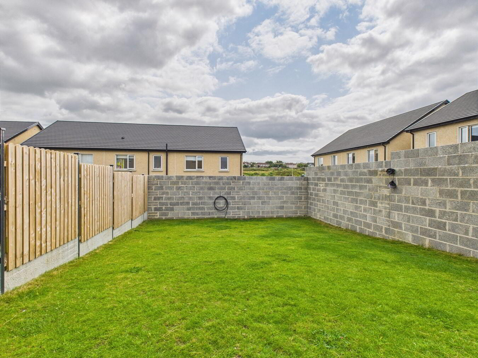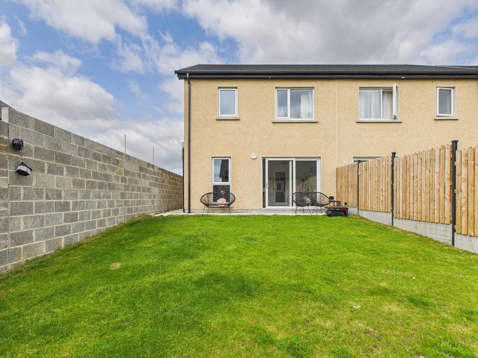35 The Brook Mountfield,
Tramore, X91E3YT
3 Bed Semi-detached House
Price €389,000
3 Bedrooms
3 Bathrooms
Property Overview
Status
For Sale
Style
Semi-detached House
Bedrooms
3
Bathrooms
3
Property Features
Tenure
Freehold
Property Financials
Price
€389,000
Stamp Duty
€3,890*²
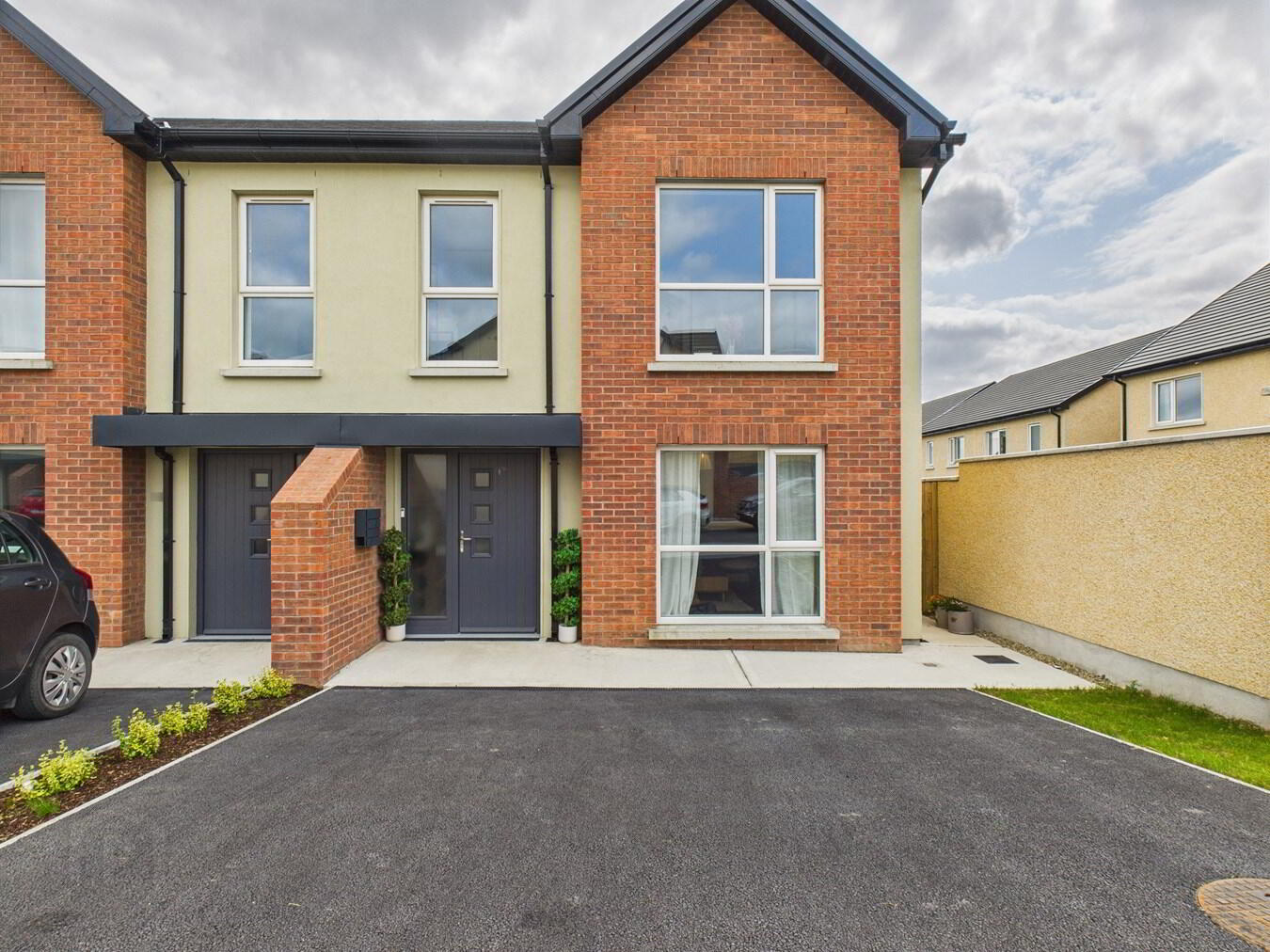 Ground Floor:
Ground Floor: Entrance Hall:
5.95m x 1.87m (19' 6" x 6' 2") The entrance hall is bright, spacious, and finished to a high standard with elegant wall panelling and large floor tiles that enhance the sense of space. A sleek staircase with a neutral carpet runner and crisp white balustrade creates a stylish focal point, setting the tone for the rest of this immaculate home.
Living Room:
4.64m x 3.58m (15' 3" x 11' 9") Bright and airy living room featuring large front-facing windows that flood the room with natural light. Finished with warm wood flooring, it offers a calm, contemporary feel thats ideal for relaxing or entertaining.
Open Plan Kitchen/Dining Room:
3.82m x 5.56m (12' 6" x 18' 3") The open-plan kitchen and dining area is a bright, contemporary space that combines style and practicality. At the heart of the room is a generous island creating the perfect hub for casual dining, entertaining, or family gatherings. Featuring tiled flooring, sleek navy cabinetry and full-height windows and patio doors, the space is flooded with natural light and offers direct access to the rear garden ideal for indoor-outdoor living.
Utility Room:
1.59m x 2.00m (5' 3" x 6' 7") The utility room is a well-designed, practical space with plumbing in place for a washing machine and dryer, along with ample cabinetry for storage. The glazed back door offers direct access to the rear gardenideal for everyday convenience and functionality.
Guest WC:
1.59m x 1.43m (5' 3" x 4' 8") Stylishly finished with a sleek white vanity unit, brushed gold fittings, and modern green wall panelling that adds a subtle pop of colour. Bright and well-proportioned, it offers a fresh and contemporary feel, ideal for guests and everyday use.
First Floor:
Landing:
1.86m x 3.61m (6' 1" x 11' 10") Features soft neutral tones, plush carpeting, and elegant half-wall panelling for a refined finish. It offers easy access to all upstairs rooms and includes a ceiling hatch to the attic, adding practicality to its clean and inviting design.
Bedroom 1:
3.67m x 3.59m (12' 0" x 11' 9") The master bedroom is a spacious and serene retreat, finished with stylish wood-effect laminate flooring and soft neutral tones throughout. A large window fills the room with natural light.
Walk-in wardrobe
1.58m x 1.81m (5' 2" x 5' 11") The walk-in wardrobe offers ample storage, keeping the master bedroom organised and clutter-free.
En suite Shower Room:
1.54m x 1.80m (5' 1" x 5' 11") The en suite is bright and contemporary, featuring a fully tiled walk-in shower with glass enclosure, a modern white vanity unit, and a frosted window that provides both natural light and privacy.
Bedroom 2:
3.50m x 3.09m (11' 6" x 10' 2") Bright and spacious bedroom, featuring stylish wood-effect laminate flooring and mirrored sliding wardrobes that enhance both storage and natural light.
Bedroom 3:
4.10m x 2.33m (13' 5" x 7' 8") Features laminate flooring and built in wardrobe.
Bathroom:
2.38m x 1.78m (7' 10" x 5' 10") The main bathroom is sleek and modern, featuring a fully tiled bath/shower area with a rainfall showerhead and glass screen, along with a recessed shelf for added convenience. A crisp white vanity unit and WC are complemented by neutral tones and a frosted window that allows for both natural light and privacy.
Outside and Services:
Features:
Stylish A-Rated turn-key 3-bedroom home.
Ample off-street parking, side entrance and garden to rear.
Air to water heating system.
Double glazed windows.
Located just minutes to schools, Summerhill Shopping Centre, bus routes and Tramore Beach.
Excellent links to Waterford City via the Outer Ring Road.

Click here to view the 3D tour
