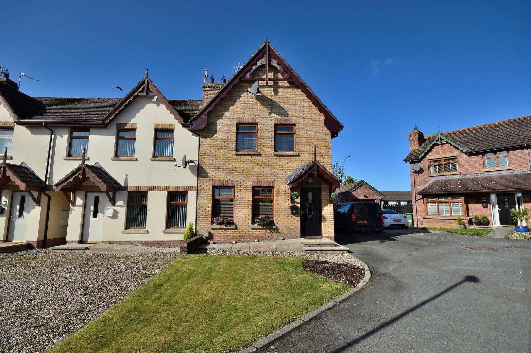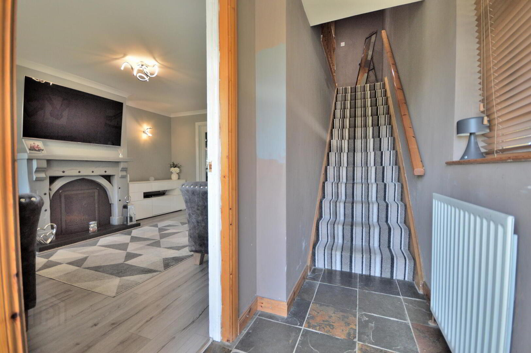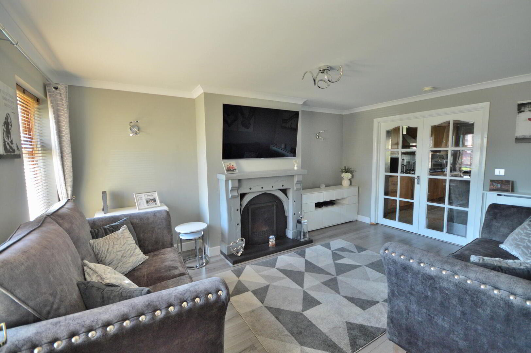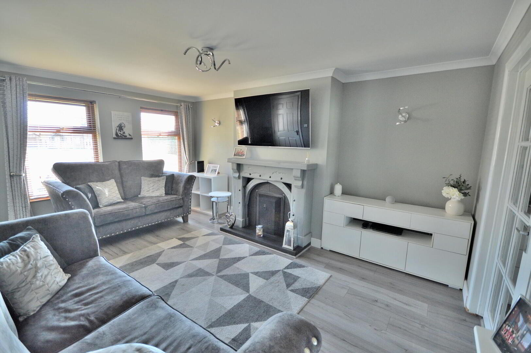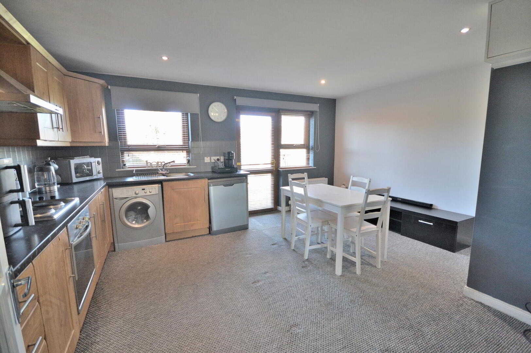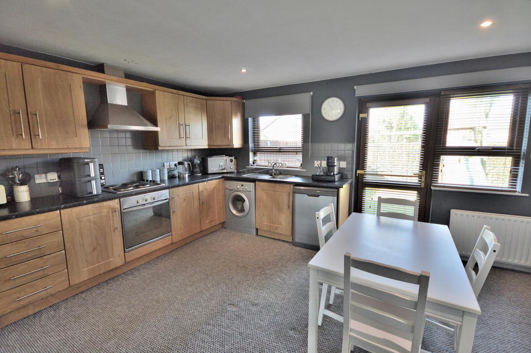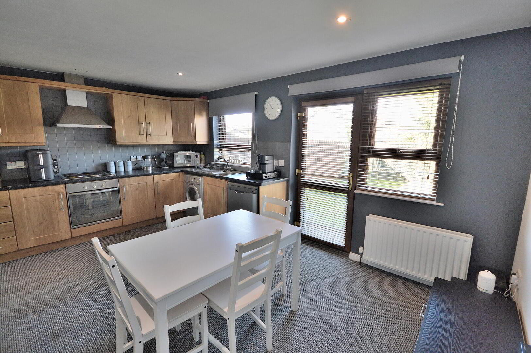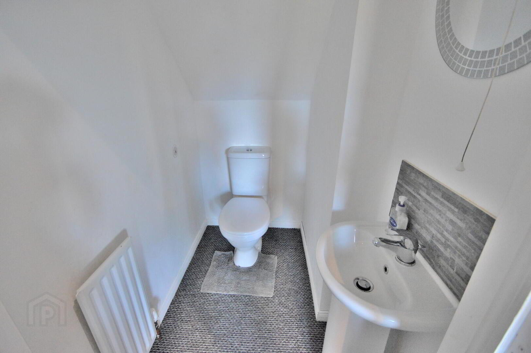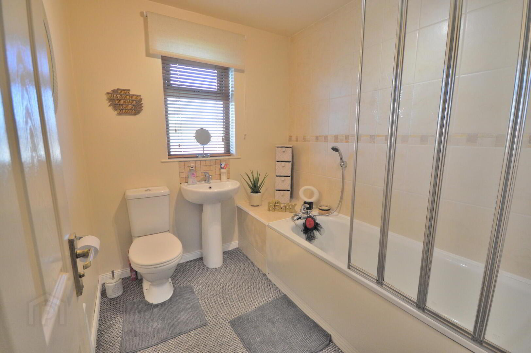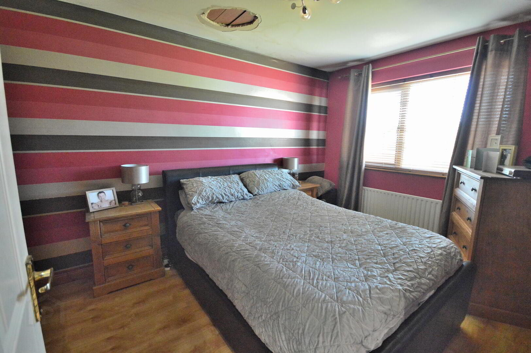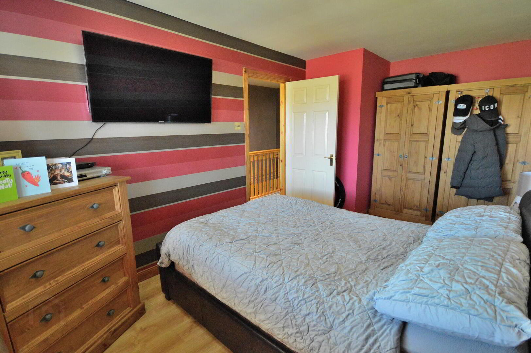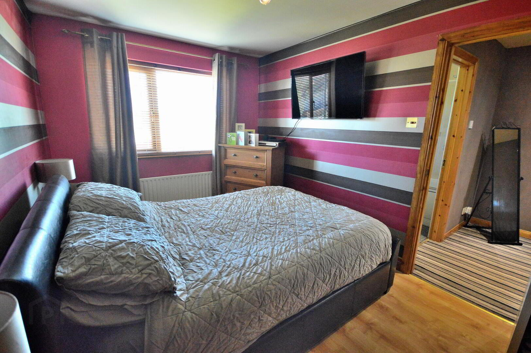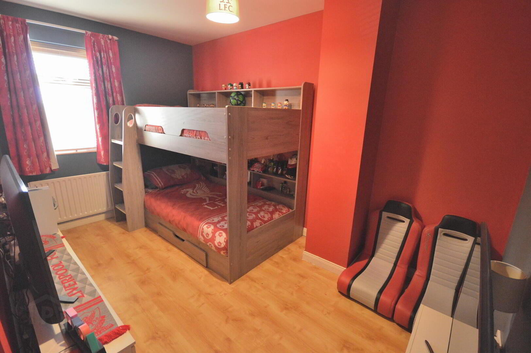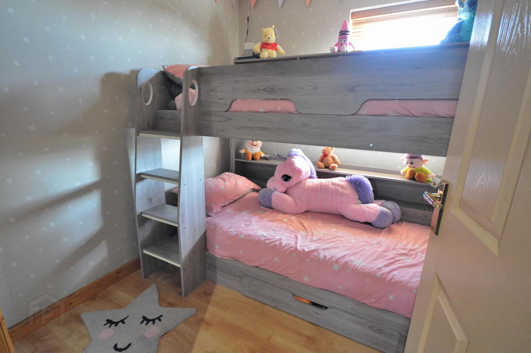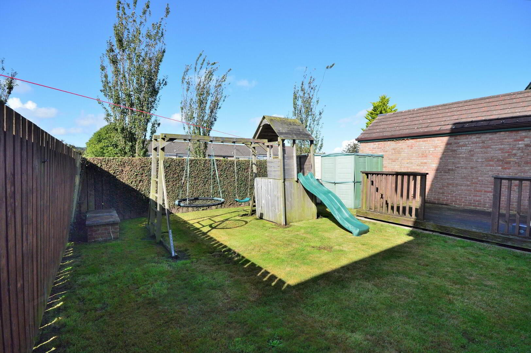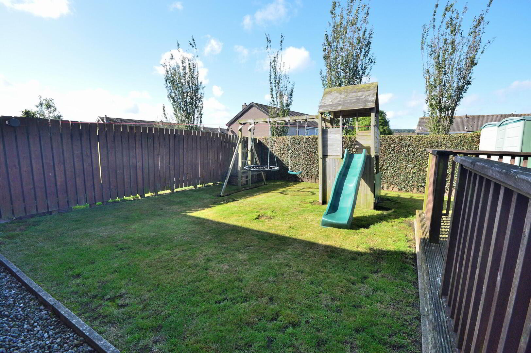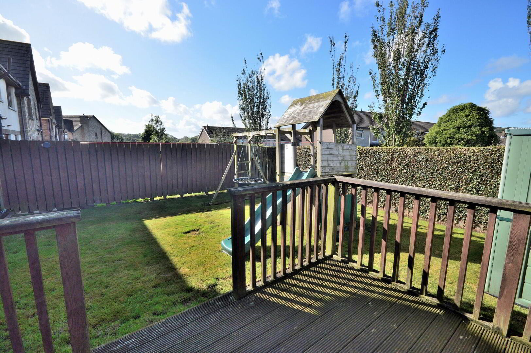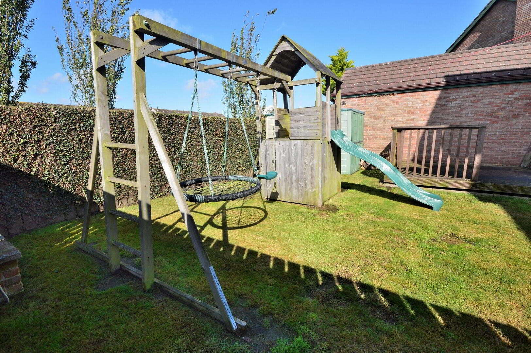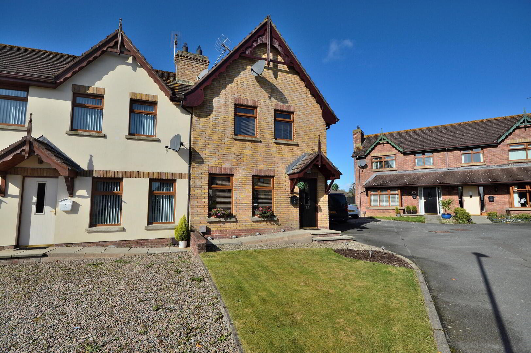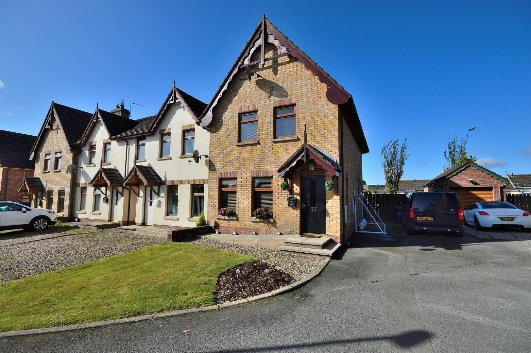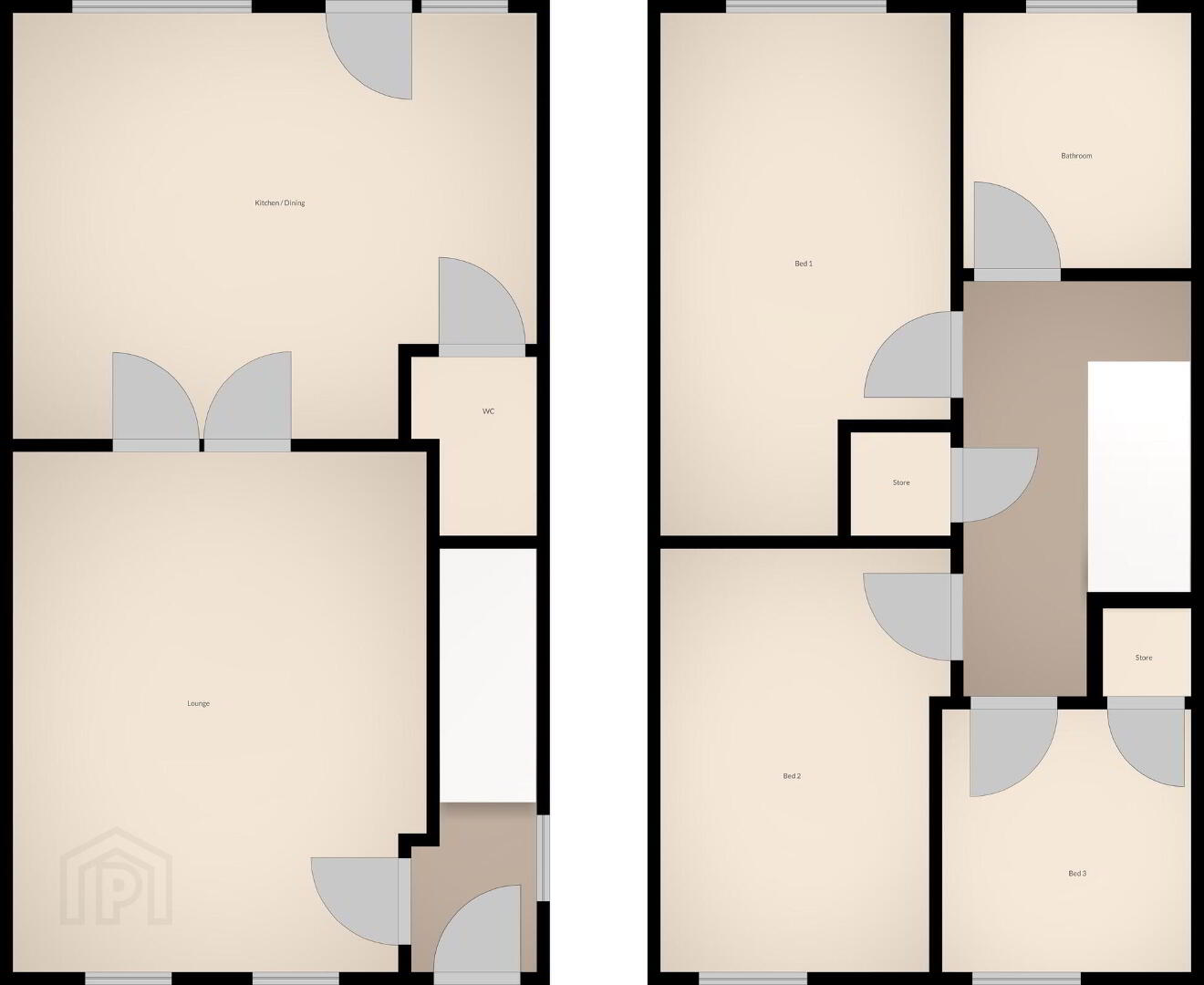35 Stonebridge Square,
Bangor, BT23 7QU
3 Bed End Townhouse
Offers Around £185,000
3 Bedrooms
2 Bathrooms
2 Receptions
Property Overview
Status
For Sale
Style
End Townhouse
Bedrooms
3
Bathrooms
2
Receptions
2
Property Features
Tenure
Not Provided
Energy Rating
Heating
Gas
Broadband Speed
*³
Property Financials
Price
Offers Around £185,000
Stamp Duty
Rates
£1,001.49 pa*¹
Typical Mortgage
Legal Calculator
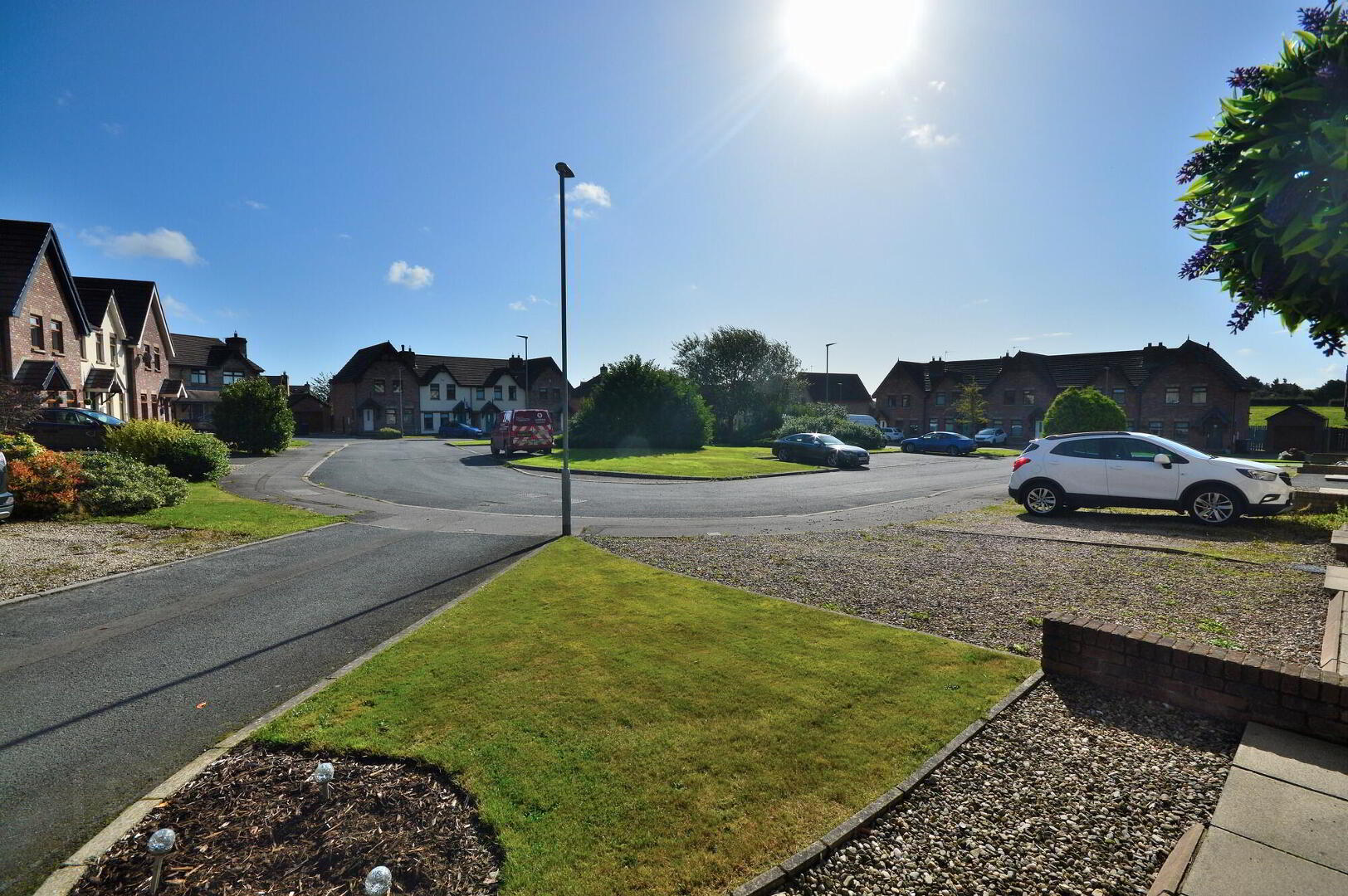
Additional Information
- Well presented modern end townhouse
- Large desirable corner site in prime position overlooking landscaped green area to front
- Generous south facing rear garden in lawn and decking area
- Three bedrooms
- Spacious lounge with feature open fire
- Open plan kitchen / dining area with wc
- Contemporary family bathroom
- Excellent off street parking
- Gas fired central heating
- Ideal for first time buyers and young families alike
- Offered with no onward chain
Skyline are proud to present to the market this attractive and well-proportioned end town house. The property enjoys a highly desirable position within the popular Stonebridge development, occupying a child friendly cul-de-sac over-looking a large landscaped green area. The convenient location offers easy access to the shops and amenities of both Newtownards & Bangor, whilst providing easy commuter routes to Belfast. The home is well presented presented throughout, with the ground floor accommodation comprising of a spacious front lounge with feature open fire, modern fitted kitchen with dining area, and a downstairs W/C. To the first floor are three generous bedrooms and a contemporary family bathroom. Externally, the property benefits from a front lawn with off street parking to side, and a secure fence enclosed south facing rear garden. Attractively offered with no onward chain, this impressive turn-key home will be in high demand from first time buyers and young families alike. Demand will be high therefor early viewing is essential to avoid disappointment.
- ENTRANCE HALL
- Composite wood door, tiled floor
- LOUNGE
- 4.8m x 3.7m (15' 9" x 12' 2")
Laminate wood floor, feature open fire - KITCHEN / DINING
- 4.8m x 3.9m (15' 9" x 12' 10")
Excellent of high and low storage units with matching worktops, integrated oven and gas hob with stainless steel extractor hood, part tiled walls, spot lights - WC
- White suite, extractor fan
- LANDING
- Store cupboard, access to attic
- BATHROOM
- White suite, mains shower over bath, part tiled walls
- BEDROOM 1
- 4.8m x 2.6m (15' 9" x 8' 6")
Laminate wood floor - BEDROOM 2
- 3.9m x 2.6m (12' 10" x 8' 6")
Laminate wood floor - BEDROOM 3
- 2.4m x 2.3m (7' 10" x 7' 7")
Laminate wood floor, integrated robe - OUTSIDE
- Pebble stone drive and lawn gardens to front.
Large fence enclosed south facing lawn garden to rear with timber decking area, tap and light.

