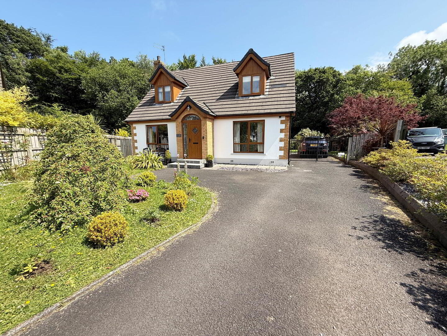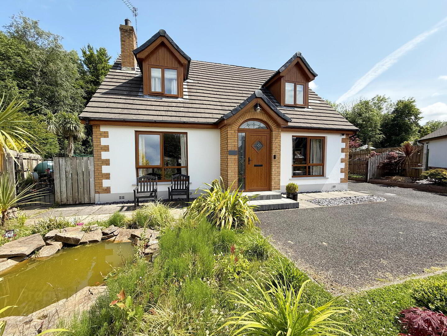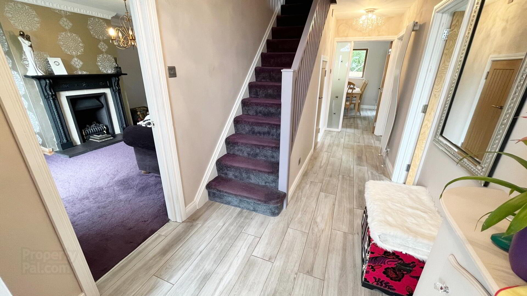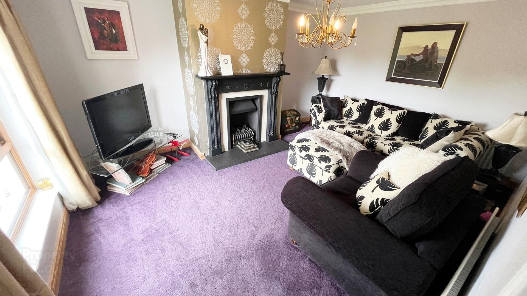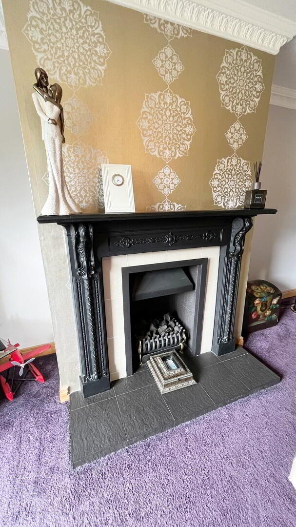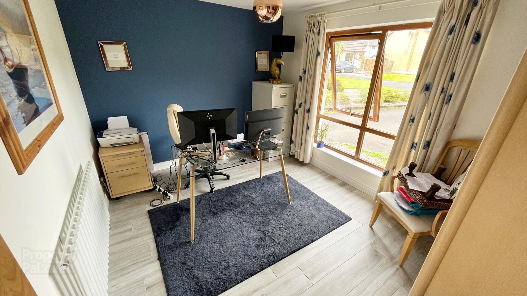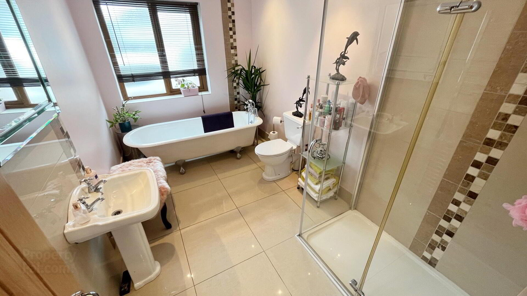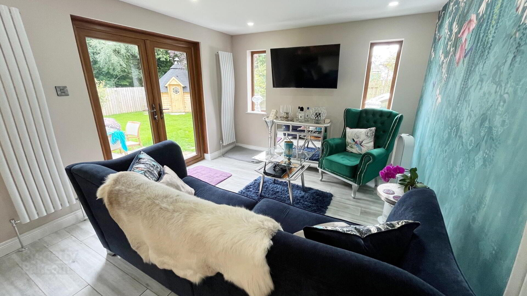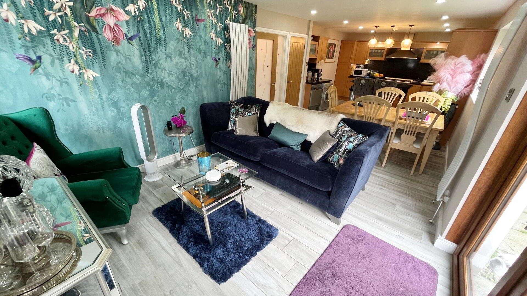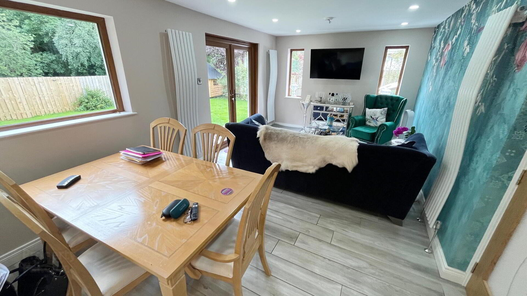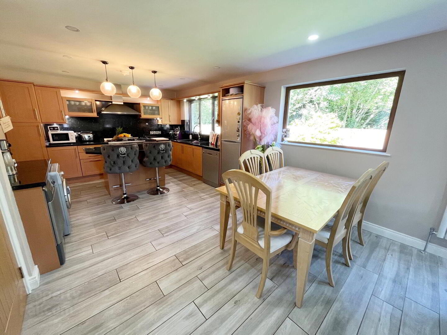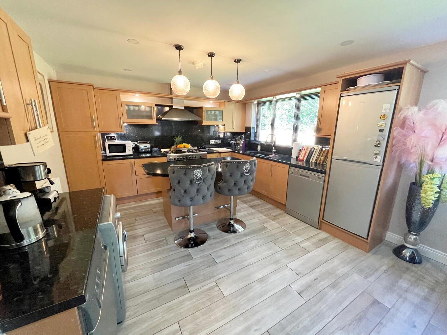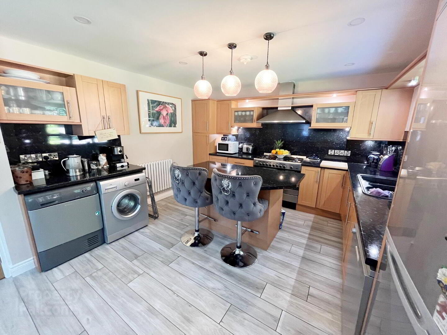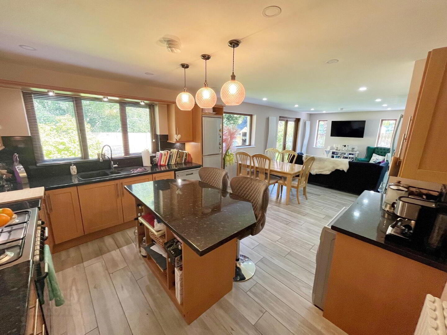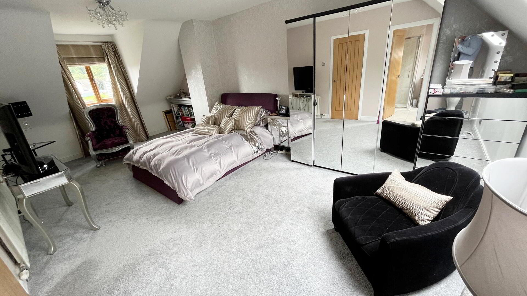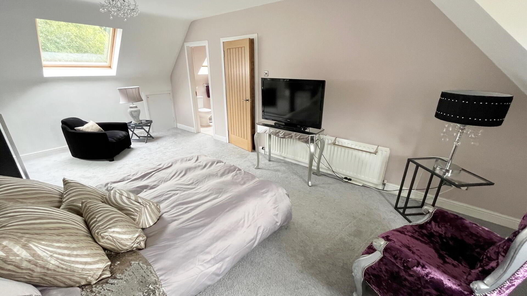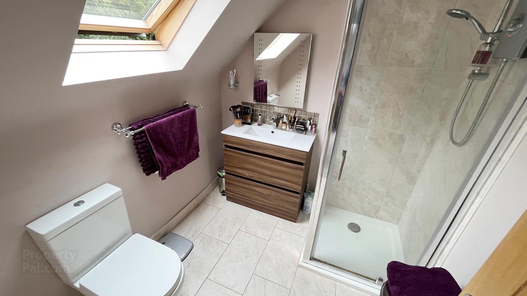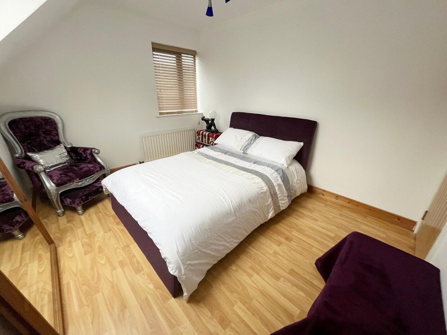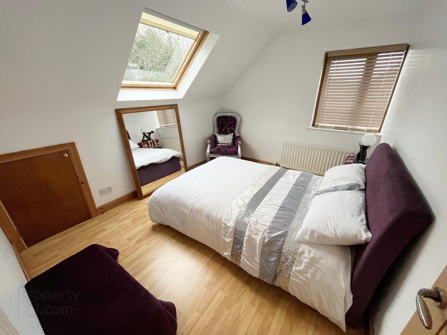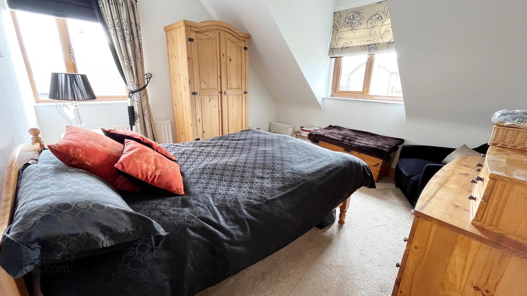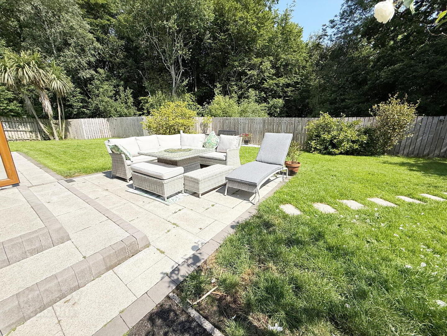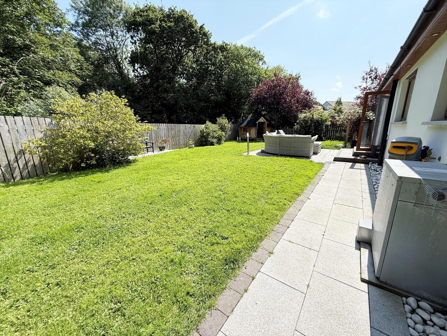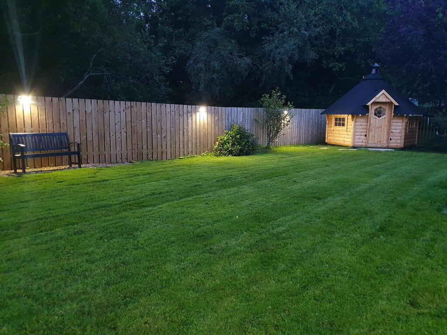35 Somerset Crescent,
Coleraine, BT51 3LG
4 Bed Detached House
Offers Over £275,000
4 Bedrooms
2 Bathrooms
2 Receptions
Property Overview
Status
For Sale
Style
Detached House
Bedrooms
4
Bathrooms
2
Receptions
2
Property Features
Tenure
Not Provided
Energy Rating
Broadband
*³
Property Financials
Price
Offers Over £275,000
Stamp Duty
Rates
£1,687.95 pa*¹
Typical Mortgage
Legal Calculator
Property Engagement
Views Last 7 Days
574
Views Last 30 Days
3,181
Views All Time
10,408
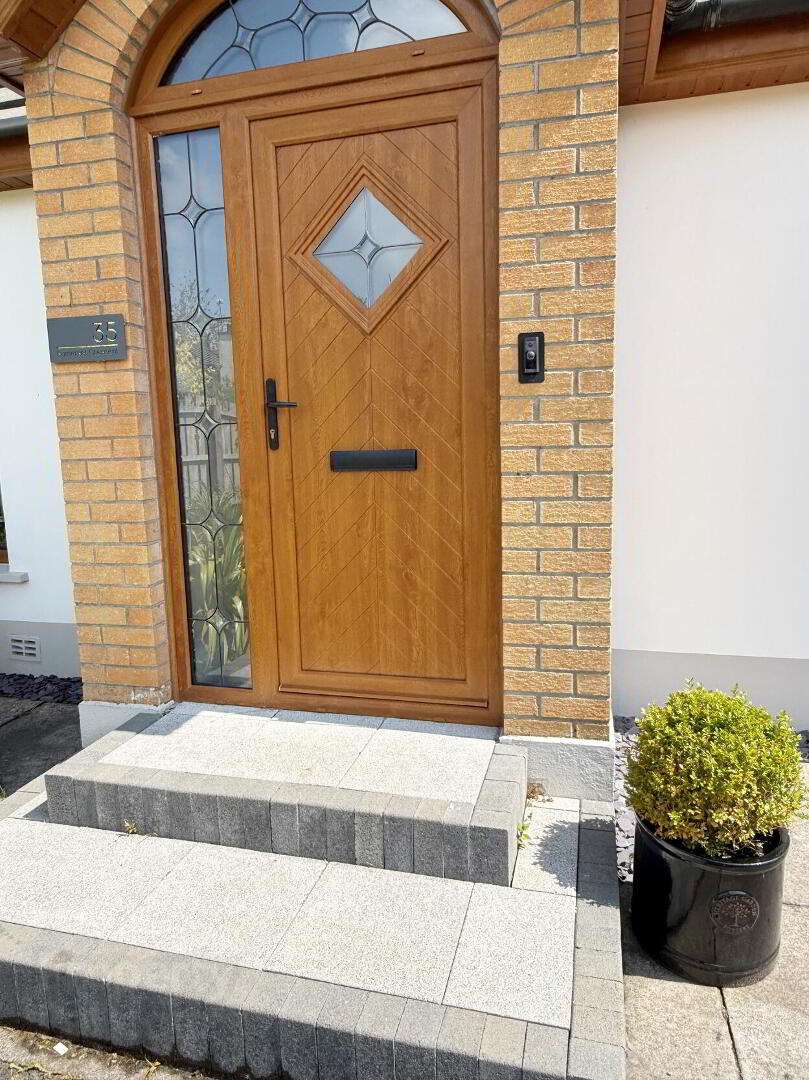
Additional Information
- 4 Bedrooms (1 ensuite), lounge overlooking front garden and water feature, kitchen / dining/ living room which overlooks forest to rear with garden lighting provided with remote access.
- The downstairs bathroom with double walk-in shower, and double sized cast iron bath, with additional bedroom means it suits a wide range of purchasers.
- Open plan kitchen / dining / living area.
- Spacious master bedroom with ensuite, views to front and back of house onto forested area providing excellent privacy with large rear garden in lawn and patio areas to back and side of house.
- The owner has recently upgraded all of the PVC windows and doors, with external front door and patio doors to rear.
- Internal, has been bespoke designed glass panelling. New boiler, radiators and heating system and added a new security system.
- New Fibre Optic cabling installed for high speed wifi access.
This four-bedroom property find itself in fantastic condition, with its own driveway positioned at the end of a cul-de-sac. It has been remodelled inside to deliver a bright space with open plan living / dining kitchen area which looks onto the private rear garden with patio doors. The owner has recently replaced all windows and doors throughout including new double front doorstep. In addition, a new boiler and heating system, providing remote access with separate water and radiator controls has been installed. Including a new bathroom, and an external security system, the location of 35 Somerset Crescent is fantastic with privacy to the location. The privacy to the rear of the house overlooks the forested area enabling a quiet and green location, with additional space to the side of the house for driveway and work area for washing line, oil tank and storage including external electrical plugs. External tap also plumped and external lighting with additional cabling already installed for additional lights and electrics.
Riverside Retail Park which includes Sainsburys, Jet Centre Entertainment Complex and restaurants are all within easy walking distance. Coleraine town is also within easy walking distance, close to train and new bus route comes past top of street every hour. Castlerock Beach, Downhill Beach, Portstewart and Portrush are all easily reachable within a 15-minute drive of this beautiful home.
- ACCOMMODATION
- ENTRANCE HALL
- uPVC glass panel door, Tiled floor, Alarm panel, heating thermostat and under stair storage.
- LOUNGE 4.81m x 3.6m
- Cast iron fireplace, piped for gas with slate hearth.TV point. Coving
- BEDROOM 4 /OFFICE 3.6m x 3.6m
- Tiled floor and telephone point.
- BATHROOM
- Free standing bath with mixer taps and shower attachment, power shower in tiled shower cubicle with glass screen, low flush WC, wash hand basin, extractor fan, spotlights, heated towel rail and tiled floor.
- KITCHEN/LIVING/DINING 8.8m x 3.6m
- Kitchen, comprising high and low level storage units, space for double cooker piped for gas, composite sink and drainer unit, space for fridge freezer, space for dishwasher, space for washing machine and tumble dryer with coffee area. Island with storage, granite work tops, panoramic window over looking rear gardens and tiled floor.
Dining and living area, TV point, spotlights and new wall radiators. Double patio doors to rear garden.
Hotpress, with new water pump and storage. - First floor
- Carpeted stairs and landing. Storage cupboard.
- MASTER BEDROOM 7.9m x 3.6m At widest points
- Dual aspect double room carpeted with TV point. Access into eaves.
EN-SUITE, comprising, Tiled shower cubicle with electric shower, wash hand basin in vanity unit with sensor mirror above, low flush WC, spotlights, extractor fan and Velux window. Part tiled walls and tiled floor. - BEDROOM 3.6m x 3.6m
- Double room to rear with laminate widen floor, Velux window and access into eaves.
- BEDROOM 3.6m x 3.0m
- Double room to front carpeted.
- EXTERIOR FEATURES
- Garden to rear laid in lawn with paved areas enclosed by new timber fence.
Garden to side gated with parking.
Sensor security lights.
Outside tap.
Garden to front with planting and pond.
New paved brick front step.
Tarmac driveway with parking.
End of cul-de sac site backing onto forest.


