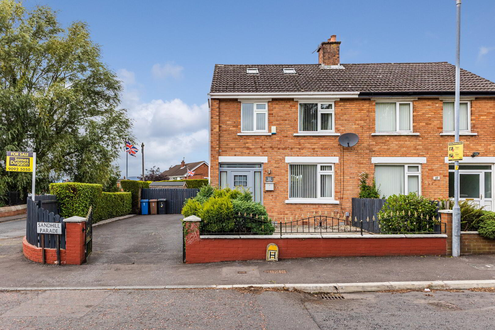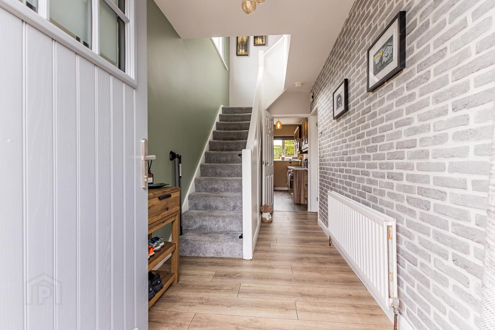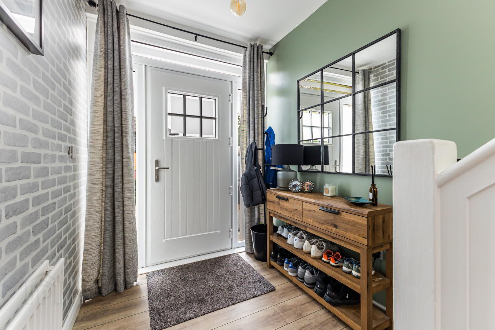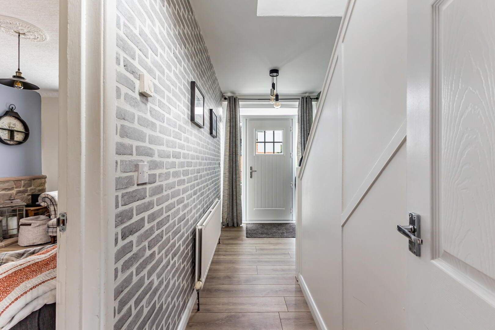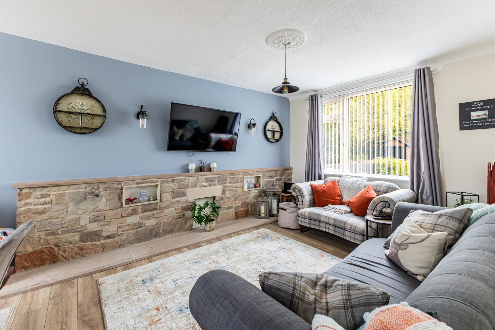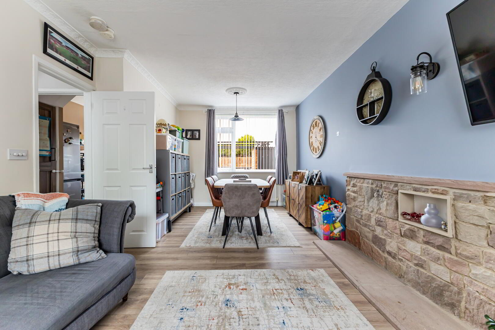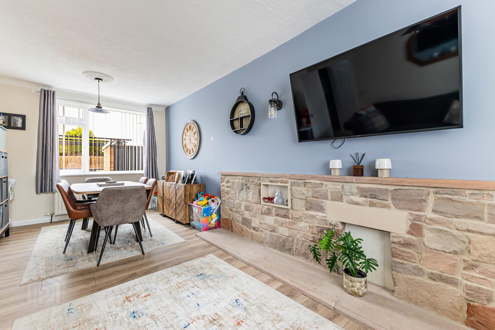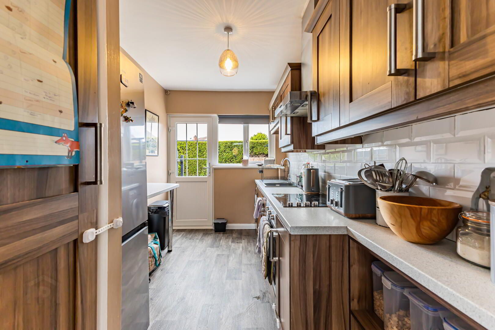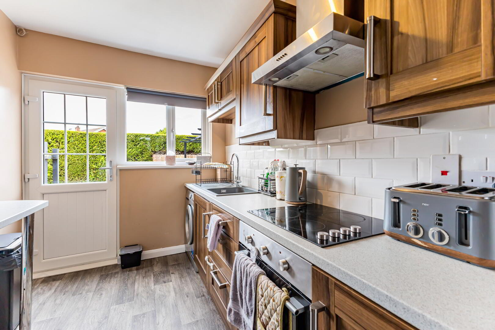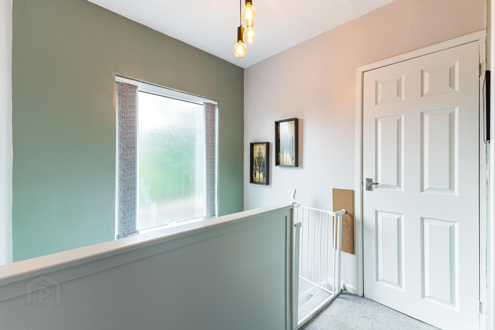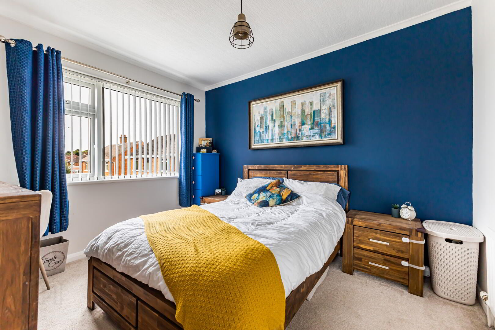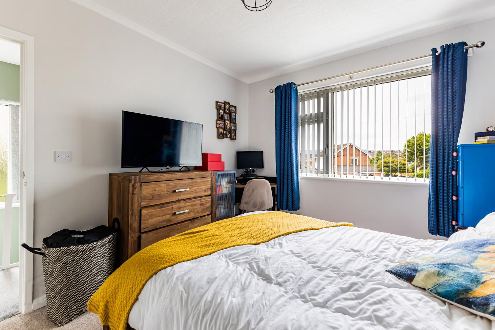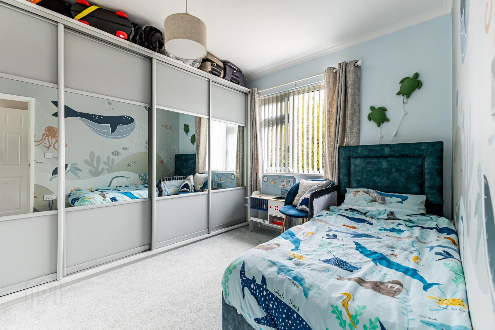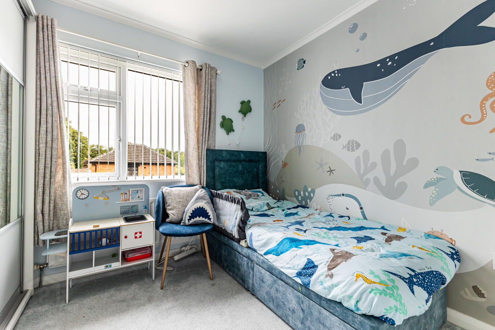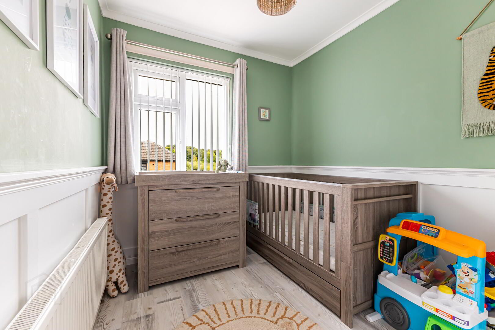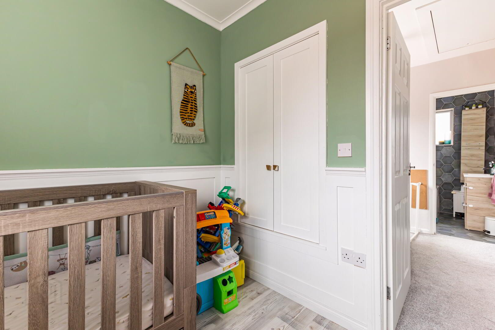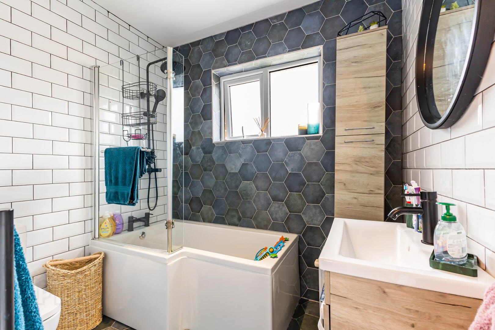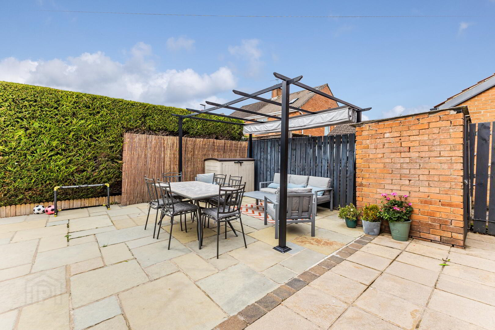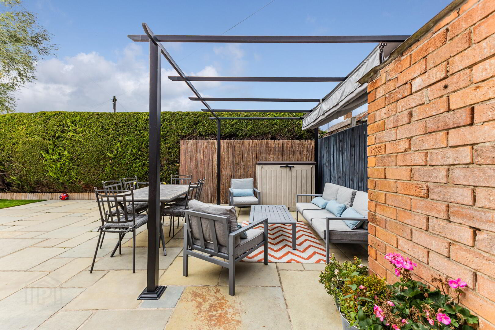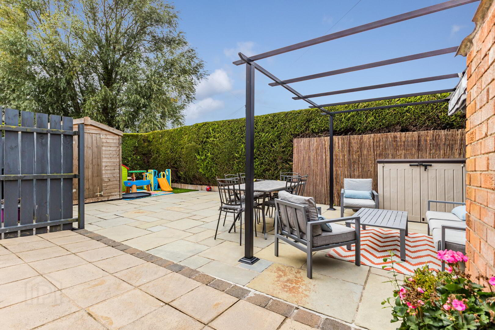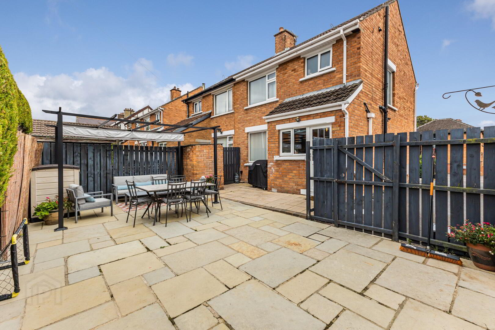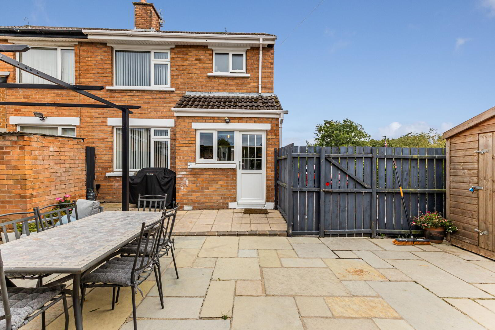35 Sandhill Parade,
Belfast, BT5 6FG
3 Bed Semi-detached House
Offers Around £234,950
3 Bedrooms
1 Bathroom
1 Reception
Property Overview
Status
For Sale
Style
Semi-detached House
Bedrooms
3
Bathrooms
1
Receptions
1
Property Features
Tenure
Not Provided
Energy Rating
Heating
Gas
Broadband Speed
*³
Property Financials
Price
Offers Around £234,950
Stamp Duty
Rates
£1,151.16 pa*¹
Typical Mortgage
Legal Calculator
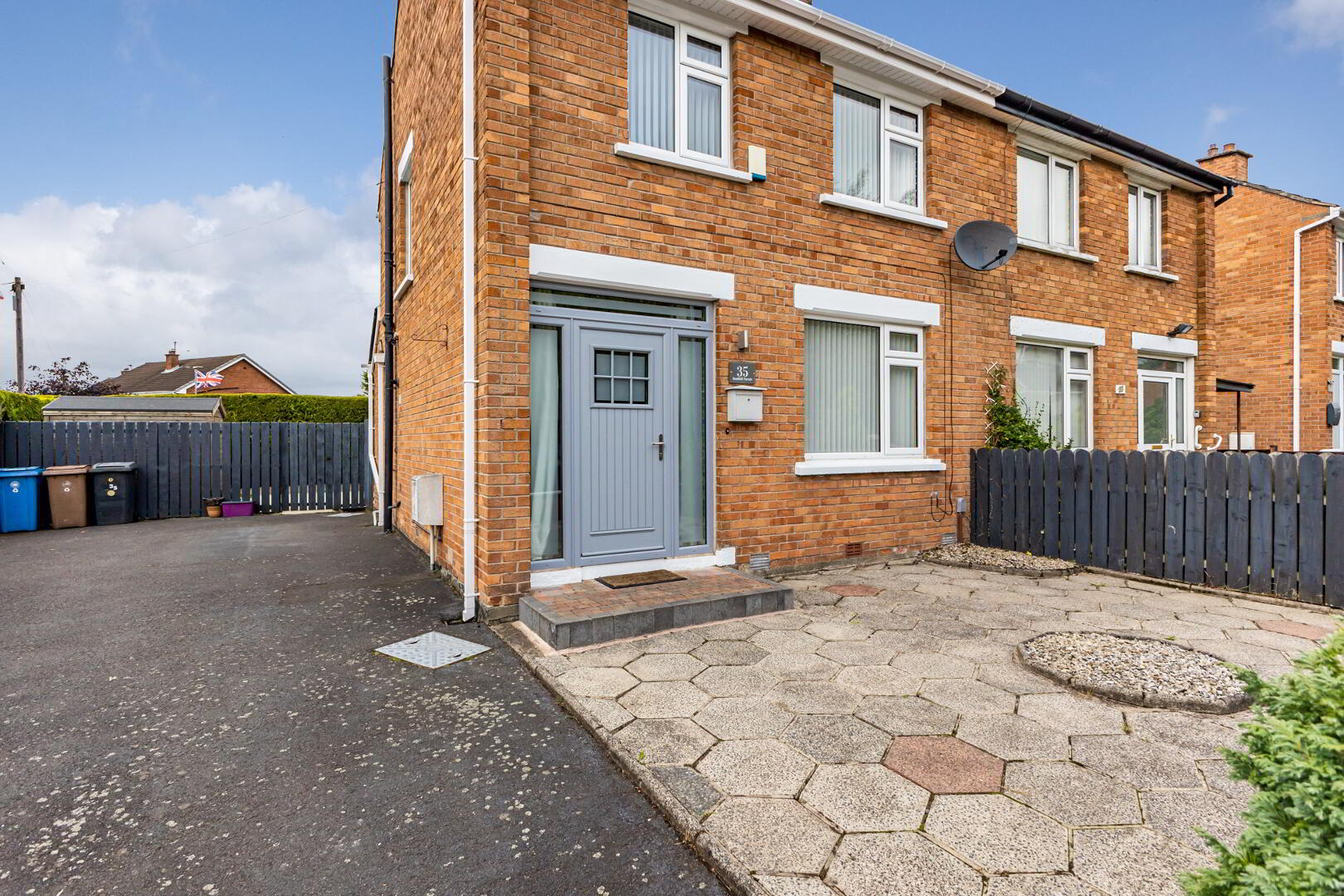
- Beautiful semi-detached on large corner site
- Large open plan lounge and dining area
- Luxury fitted kitchen with ample storage
- Modern white bathroom suite
- 3 good sized bedrooms
- Off street parking for 3 or 4 cars
- Enclosed and private rear patio area
- Gas central heating
- Higher than the average energy rating
- Highly sought after and well established residential location
James Duggan Estates welcome to the market this fine and recently modernised family home for sale.
The property benefits from 3 bedrooms, open plan lounge and dining area, private rear garden and spacious driveway/garden to the side of the property. The property further boasts UPVC windows and doors and gas central heating.
This fine property set on a corner site in the quiet street of Sandhill Parade is sure to attract a lot of interest so book your viewing through James Duggan Estates on (028)90 925050 today.
Rooms:
Living and Dining Area: 24'5 x 11'1 (7.44m x 3.38m)
Kitchen:12'4 x 6'5 (3.76m x 1.96m)
Bedroom: 11'1 x 10'0 (3.38m x 3.05m)
Bedroom11'5 x 10'0 (3.48m x 3.05m)
Bedroom: 7'10 x 7'5 (2.39m x 2.26m)
Bathroom: 7'5 x 5'11 (2.26m x 1.80m)
These property particulars, we believe are correct, however their accuracy is not guaranteed and they do not form part of any contract. All measurements and distances are approximate only. We have not tested any electrical equipment or heating system, if applicable, therefore no warranty is given. Photographs are reproduced for general information only. Prospective purchasers or their professional advisors should make their own enquiries to confirm any details in relation to this property. Room plans, if applicable, are not to scale and for guidance only.


