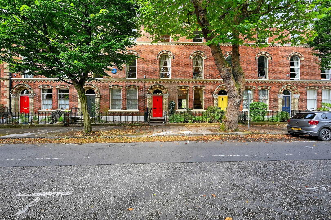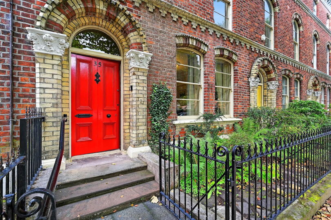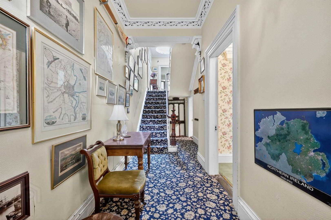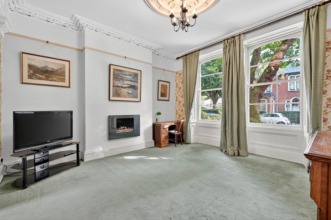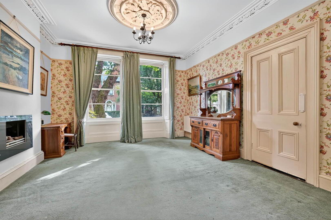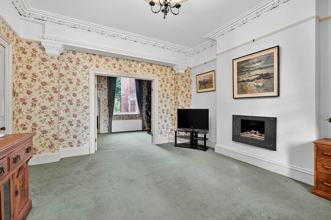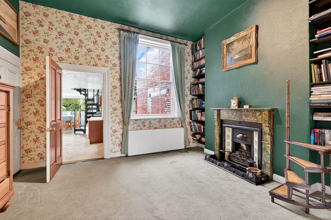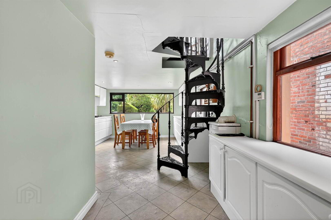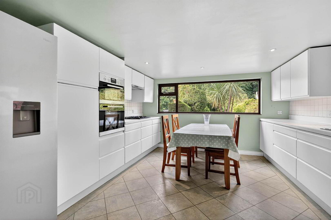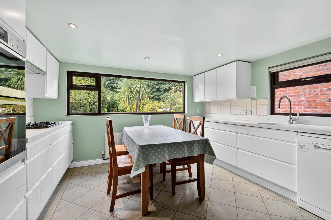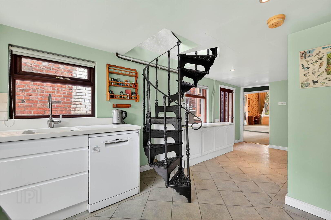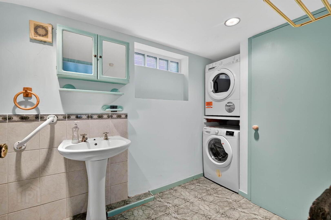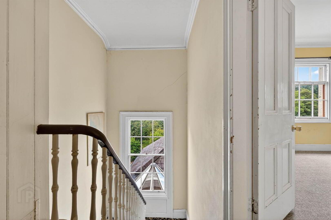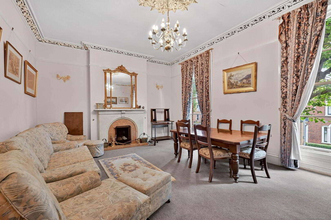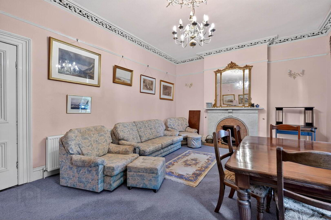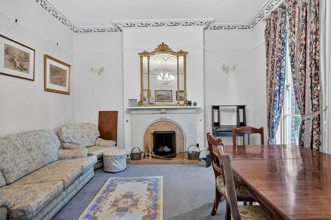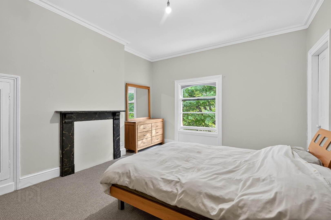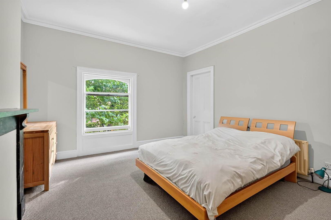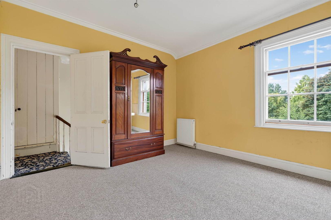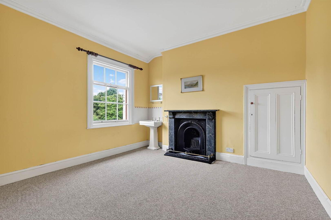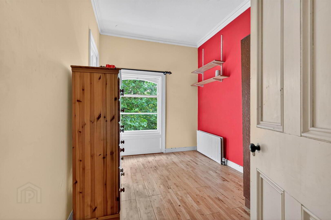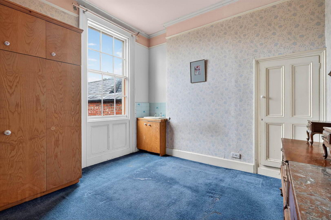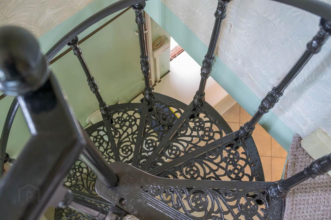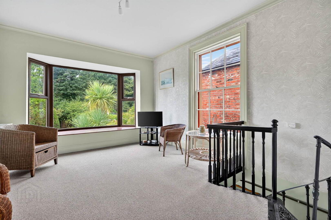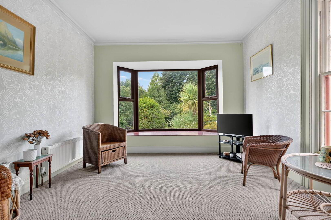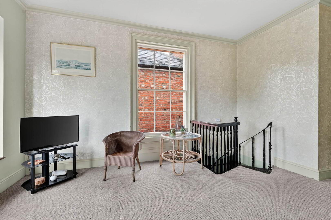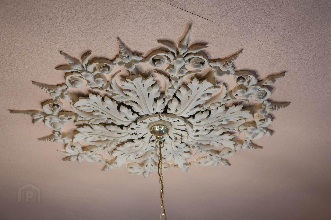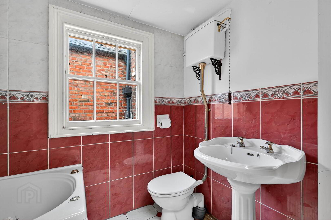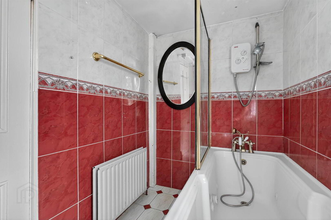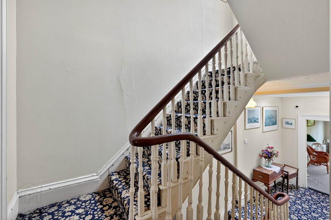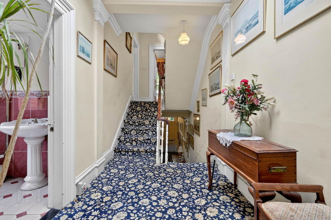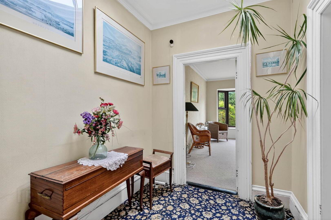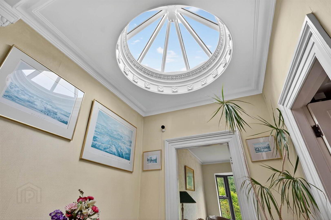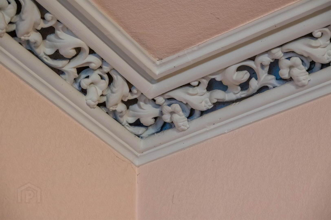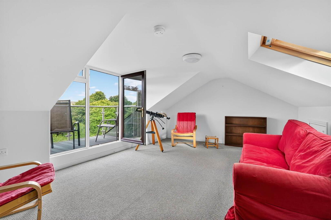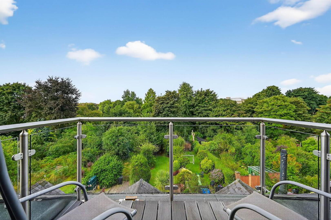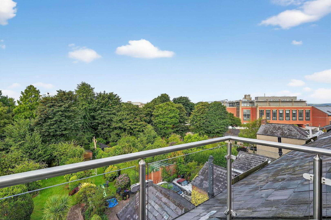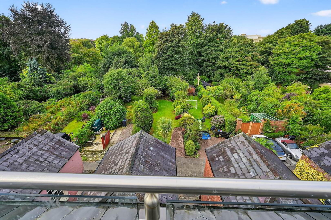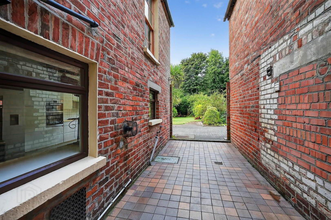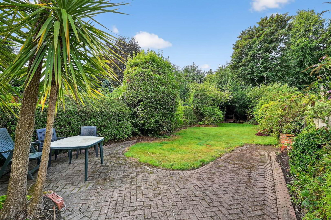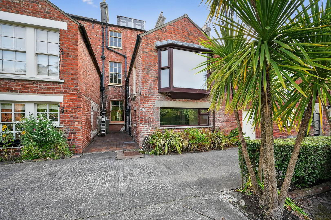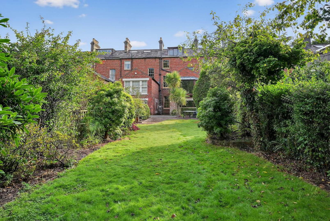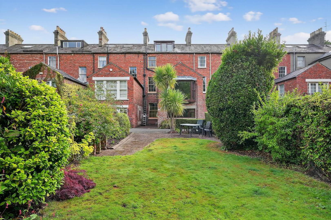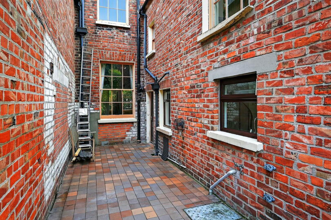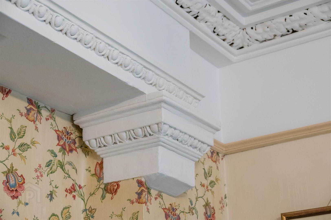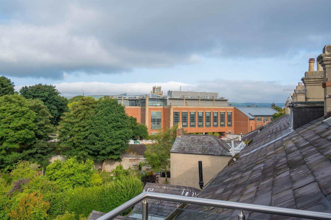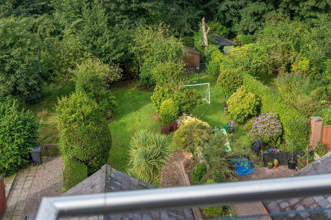35 Rugby Road,
Belfast, BT7 1PT
4 Bed Townhouse
Offers Over £635,000
4 Bedrooms
4 Receptions
Property Overview
Status
For Sale
Style
Townhouse
Bedrooms
4
Receptions
4
Property Features
Tenure
Leasehold
Energy Rating
Heating
Gas
Broadband
*³
Property Financials
Price
Offers Over £635,000
Stamp Duty
Rates
£3,261.62 pa*¹
Typical Mortgage
Legal Calculator
In partnership with Millar McCall Wylie
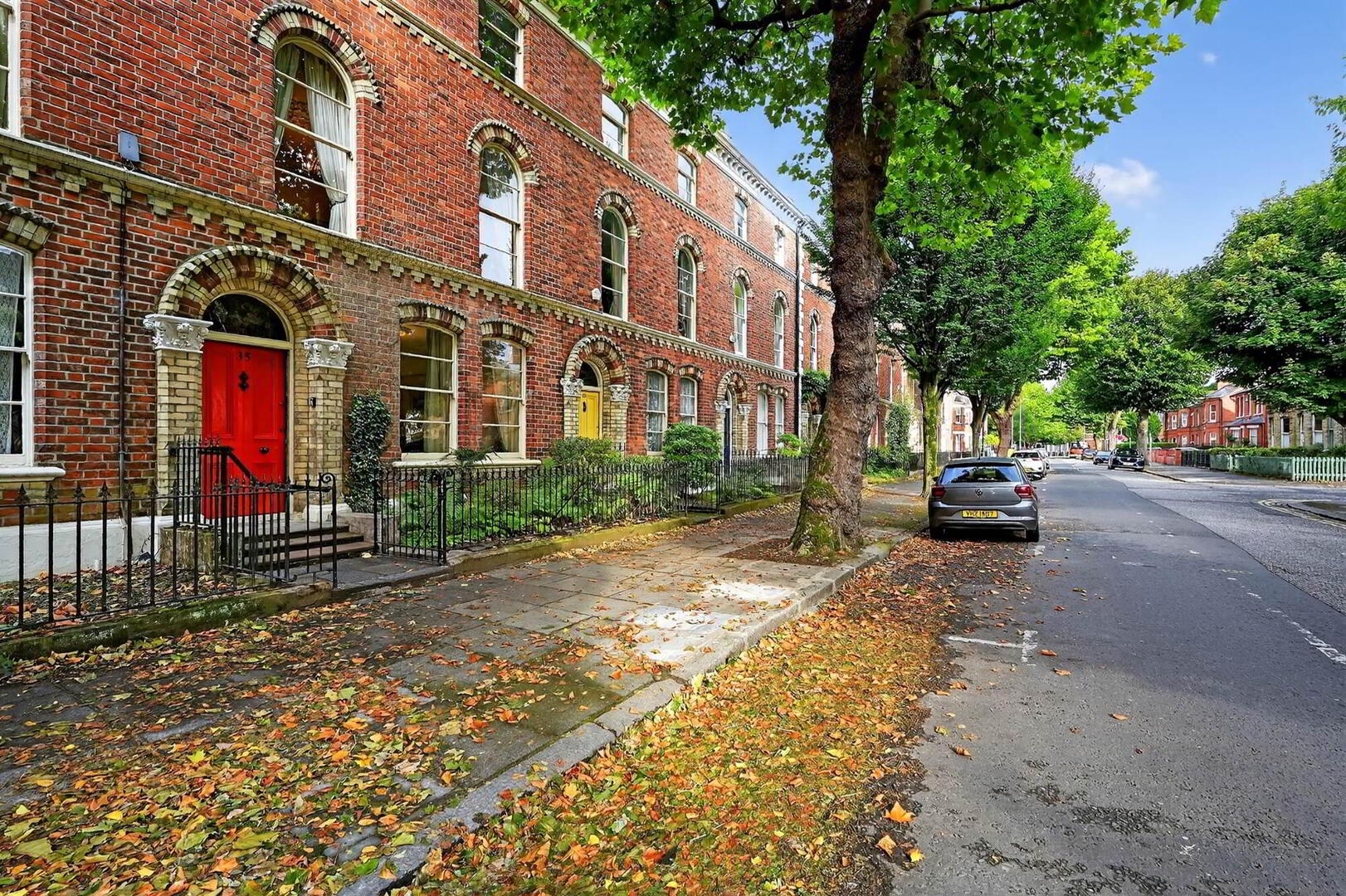
Additional Information
- Magnificent B2 Listed Town Terrace in a Highly Sought After Location
- Generously Proportioned Accommodation Over Four Floors with High Ceilings & Period Style Features
- Four Bright Reception Rooms
- Four Bedrooms, Attic Room with Glass Balcony and Stunning Views
- Spacious Kitchen with Spiral Staircase to Garden Room
- Elegant Drawing Room with Marble Fireplace, Ornate Ceiling Rose & Cornicing
- Gas Central Heating, Original Sash Window Frames
- Mature, South Westerly Facing Garden to the Rear, Overlooking Botanic Gardens
- Situated in an Area Where Resident Parking Permits Have Been Introduced
- Convenient and Desirable Location close to All Local Amenities
This charming period property is brimming with original character and architectural detail, offering generous living accommodation throughout. To the rear, a large south-westerly facing garden provides an abundance of natural light, with the added benefit of a modern glass roof top balcony overlooking Bontanic Gardens, offering the ideal spot for morning coffee or evening views and enjoying the outdoor space year-round.
Set within a strong and active local community, within close proximity to Queens University, Botanic Gardens, Ormeau Road and Belfast City Centre.
Properties of this calibre, combining heritage, location, and lifestyle, rarely come to market. Early viewing is highly recommended.
Ground Floor
- Hardwood front door with glazed arched toplight to:
- RECEPTION HALL:
- Cornice ceiling, ceiling rose, newell post. Storage under stairs.
- LIVING ROOM:
- 4.85m x 4.44m (15' 11" x 14' 7")
Cornice ceiling, ceiling rose, wall-mounted gas fire. Windows with original shutters. Double doors through to: - DINING ROOM:
- 4.14m x 3.61m (13' 7" x 11' 10")
Original slate surround fireplace, tiled inset and hearth, gas coal effect fire. Mature outlook to rear garden. - KITCHEN/DINING AREA:
- 7.47m x 3.68m (24' 6" x 12' 1")
(at widest points). Fully fitted kitchen with range of high and low level units, Corian worktops, integrated four ring gas hob, extractor fan above. Integrated high level double oven, integrated dishwasher, single drainer sink unit with mixer taps. Space for American style fridge/freezer. Mature outlook to rear garden, low voltage spotlights. Part tiled walls, cornice ceiling. Cast iron spiral staircase to first floor garden room with beautiful mature outlook to Botanic Gardens. - DOWNSTAIRS W.C.:
- Low flush wc, pedestal wash hand basin, plumbed for washing machine, space for tumble dryer.
First Floor Return
- Feature atrium dome window.
- BATHROOM:
- White suite coprising high flush wc, pedestal wash hand basin, panelled bath, Aqua Profile electric shower unit, fully tiled walls, ceramic tiled floor. Hatch to roofspace.
- GARDEN ROOM/OFFICE:
- 5.11m x 3.76m (16' 9" x 12' 4")
Bay window overlooking garden and Botanic Gardens. Accessed via spiral staircase from kitchen.
First Floor
- LANDING:
- DRAWING ROOM:
- 6.32m x 4.57m (20' 9" x 15' 0")
Marble surround fireplace, tiled inset and hearth, cornice ceiling, picture rail. - BEDROOM (4):
- 4.22m x 3.89m (13' 10" x 12' 9")
Vanity unit, tiled splashback. Mature outlook to garden, cornice ceiling, built-in cupboard. Range of built-in wardrobes. Picture rail.
Second Floor Return
- Mature outlook.
Second Floor
- LANDING:
- Built-in cupboard. Access to roofspace.
- PRINCIPAL BEDROOM:
- 4.72m x 3.78m (15' 6" x 12' 5")
Marble surround fireplace, outlook to front. Built-in cupboard. - BEDROOM (2):
- Marble surround fireplace, pedestal wash hand basin, tiled splashback. Mature outlook to rear garden, cornice ceiling.
- BEDROOM (3):
- 3.51m x 2.44m (11' 6" x 8' 0")
Beech wooden floor, outlook to front, cornice ceiling.
Third Floor
- FLOORED ATTIC:
- 6.3m x 3.96m (20' 8" x 13' 0")
(into eaves). Velux window. uPVC double glazed access door to balcony with decking. Excellent views across rear to Botanic Gardens.
Outside
- Front forecourt. Courtyard with Heatherbrown tiled floor, water tap. Access to garden laid in extensive lawns, brick paved patio area, south-westerly facing to enjoy afternoon and evening sunshine. Boundary hedging, mature plants and shrubs. Garden shed.
Directions
University Street from University Road go through traffic lights at Botanic then take next right.
--------------------------------------------------------MONEY LAUNDERING REGULATIONS:
Intending purchasers will be asked to produce identification documentation and we would ask for your co-operation in order that there will be no delay in agreeing the sale.


