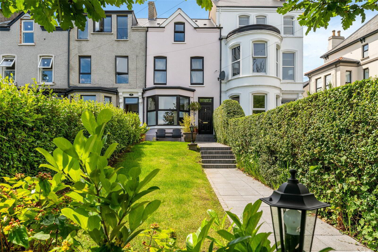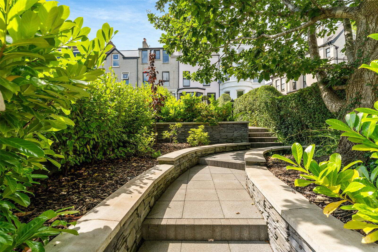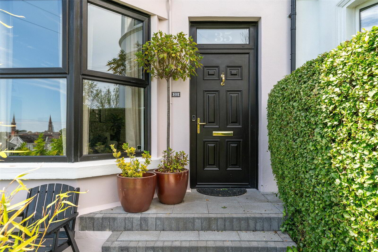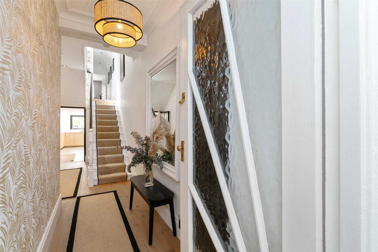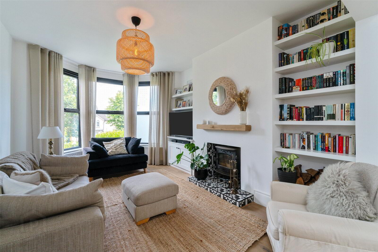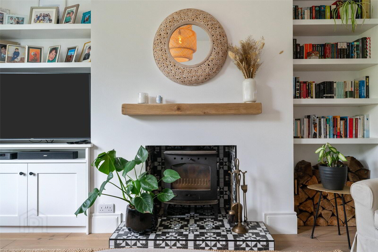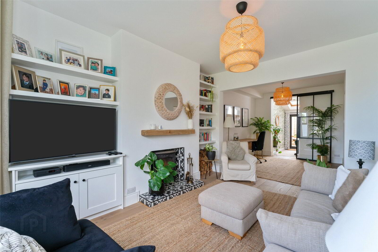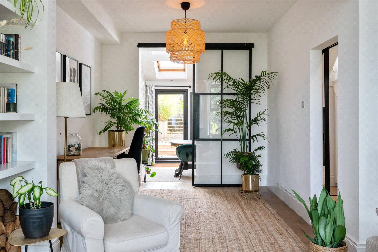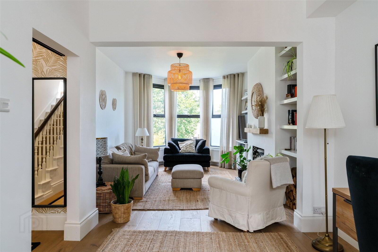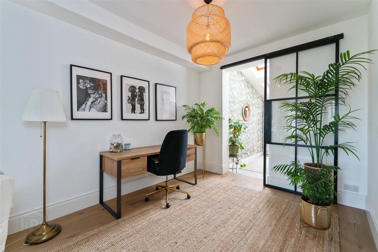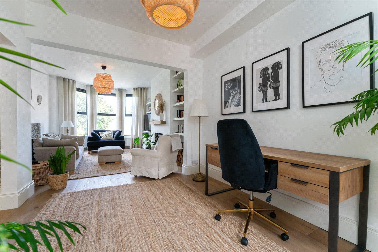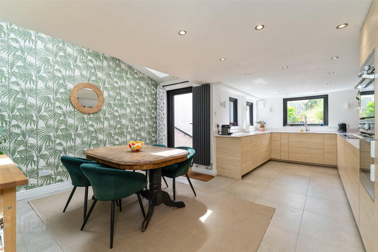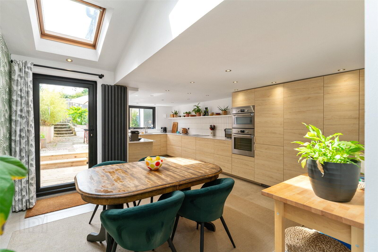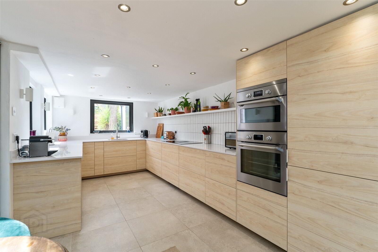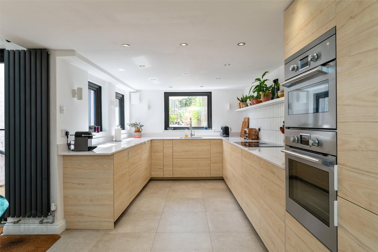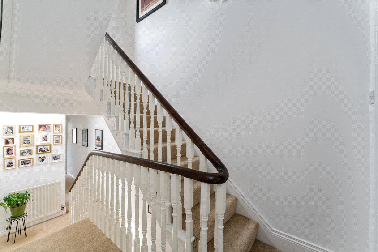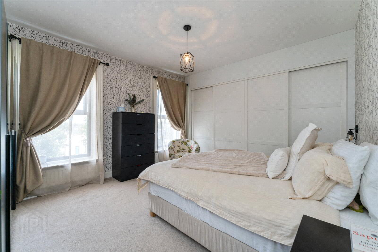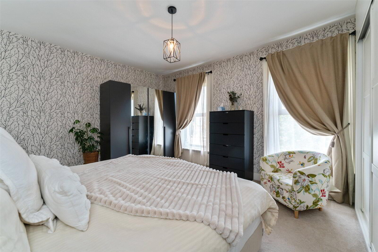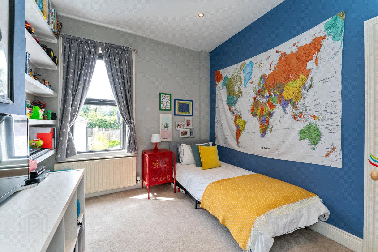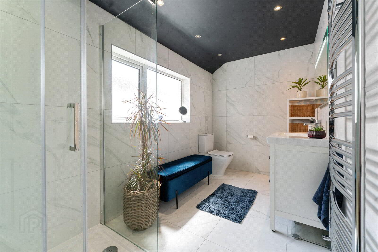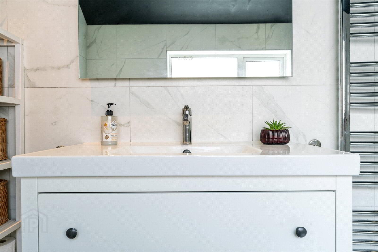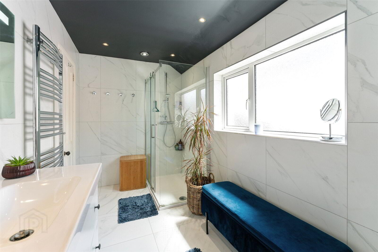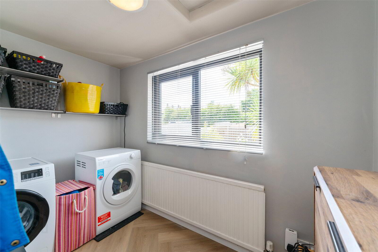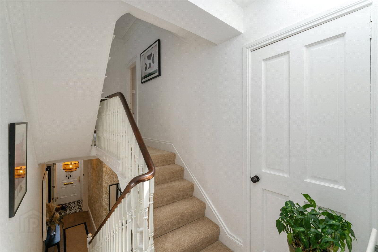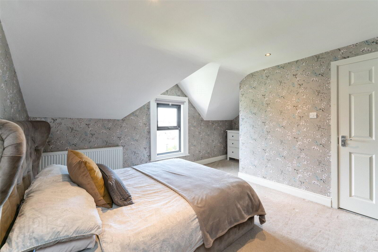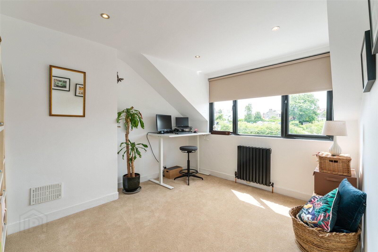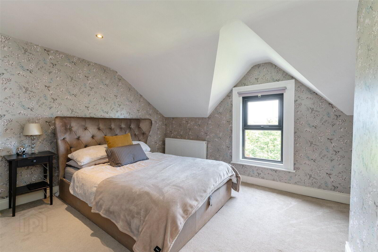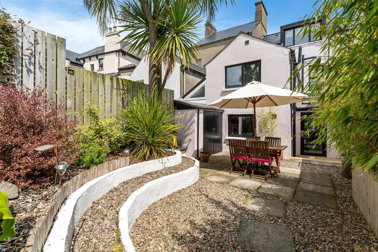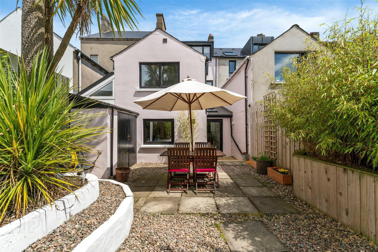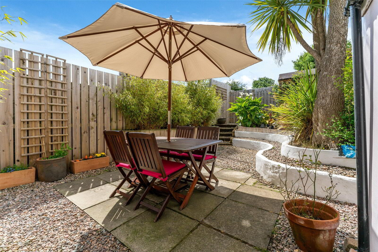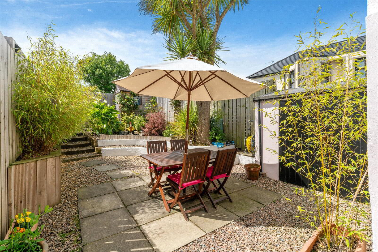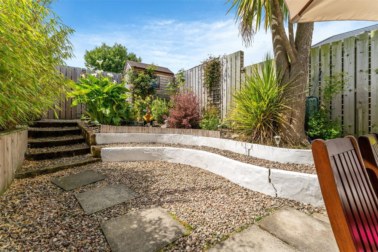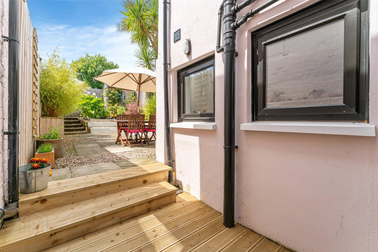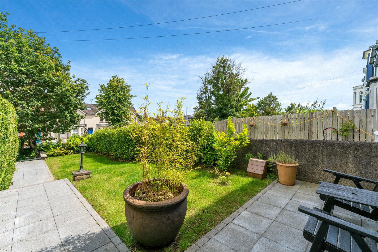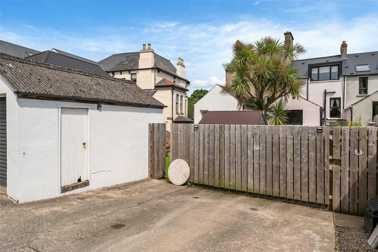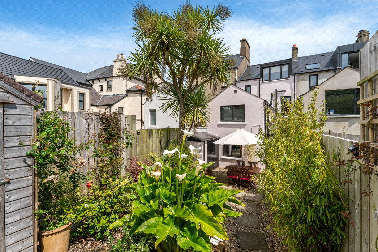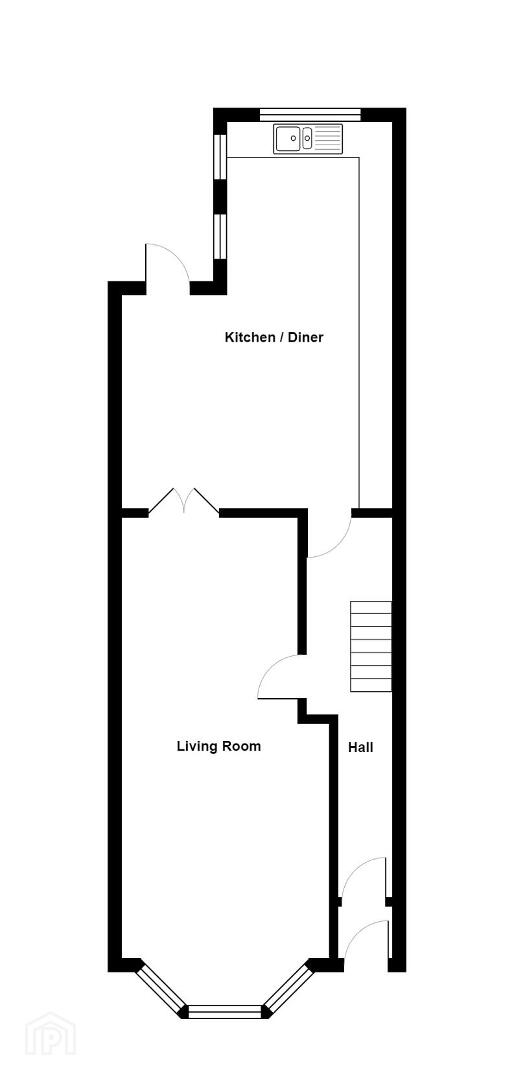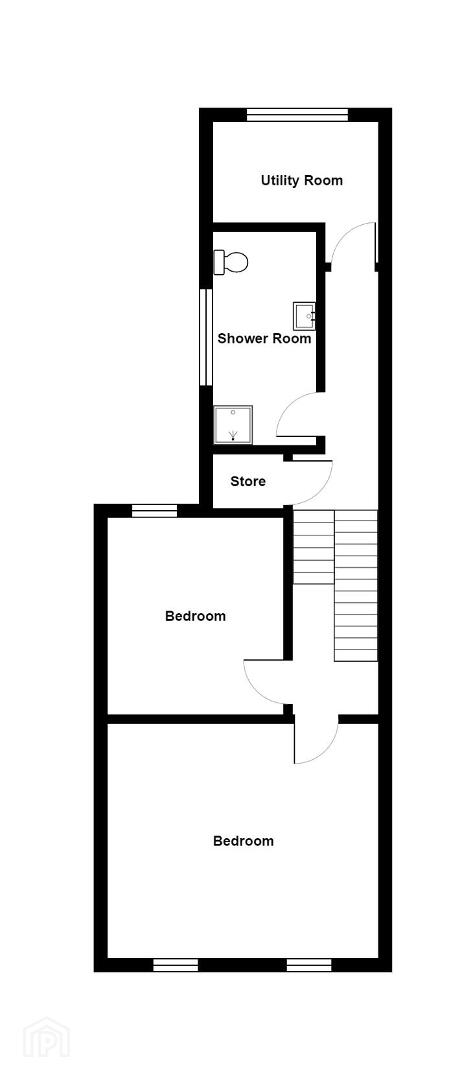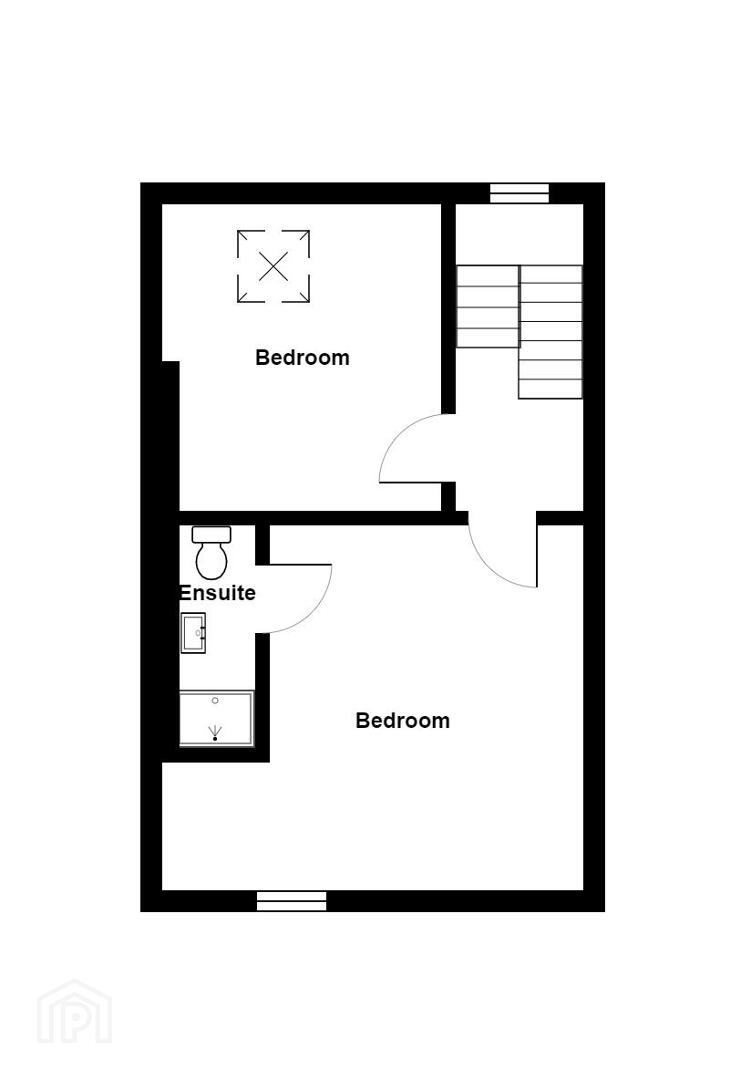35 Princetown Road,
Bangor, BT20 3TA
4 Bed Terrace House
Asking Price £420,000
4 Bedrooms
2 Bathrooms
2 Receptions
Property Overview
Status
For Sale
Style
Terrace House
Bedrooms
4
Bathrooms
2
Receptions
2
Property Features
Tenure
Not Provided
Energy Rating
Broadband Speed
*³
Property Financials
Price
Asking Price £420,000
Stamp Duty
Rates
£1,907.60 pa*¹
Typical Mortgage
Legal Calculator
In partnership with Millar McCall Wylie
Property Engagement
Views Last 7 Days
762
Views Last 30 Days
4,196
Views All Time
31,630
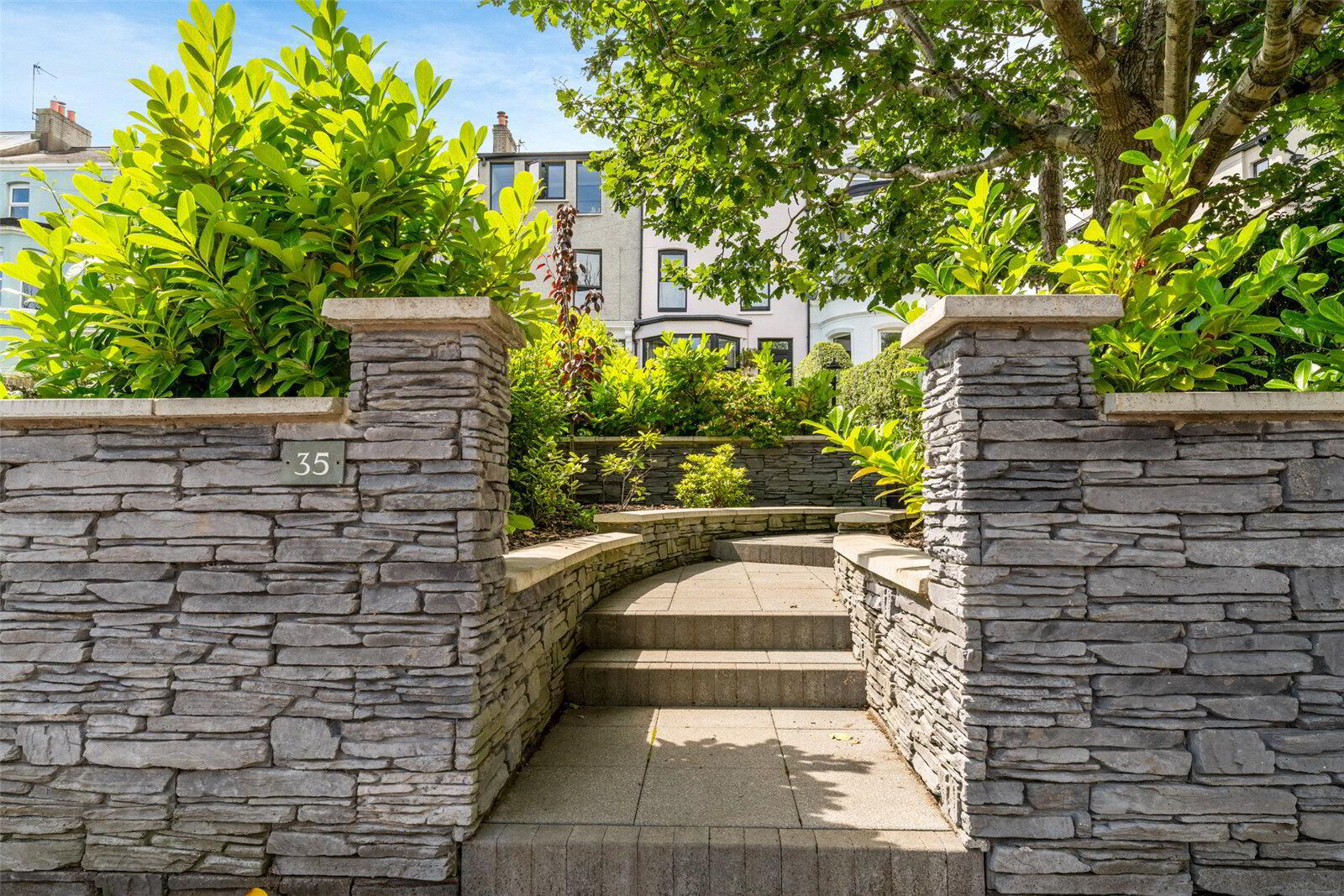
Additional Information
- Refurbished mid-terrace property in highly sought after location of Bangor West
- Sea views from first and second floor
- Convenient location walking distance to Bangor town centre and the North Down coastal walks
- Original features retained throughoutLiving room with bay window and multi fuel stove
- Dining / Study area
- Kitchen to the rear with casual dining space
- Shower room on first floor
- Utility room on first floor
- Two bedrooms on first floor
- Two bedrooms on second floor, one with en suite shower room
- Gas central heating
- Double glazed windows
- Parking to rear accessed off Bryansburn Lane
- Enclosed rear low maintenance garden to rear
- Entrance Porch
- Tiled floor, glazed inner door to hallway
- Entrance Hall
- Engineered wood floor, recessed lighting, storage space under stairs.
- Living Room
- 5.05m x 3.53m (16'7" x 11'7")
Into bay. Engineered wood floor, carved wood fire surround with multi fuel stove and slate hearth, attractive bay window with outlook to front gardens, open to Dining/Study. - Dining Room/ Study
- 3.43m x 2.92m (11'3" x 9'7")
Wood strip floor, excellent range of bookcases - Kitchen with Dining Area
- 6.55m x 4.55m (21'6" x 14'11")
At widest points. Excellent range of high and low level fitted units with black granite work tops, porcelain single drainer sink unit with mixer tap, integrated dishwasher, recess for gas range, casual dining space with velux above allowing light to flood in, tiled floor, recessed lighting, glazed PVC door to rear gardens. - Bedroom 1
- 3.94m x 3.48m (12'11" x 11'5")
Recessed lighting. - Bedroom 2
- 4.93m x 3.89m (16'2" x 12'9")
- Bedroom 3
- 3.45m x 3.02m (11'4" x 9'11")
- Storage Cupboard
- Gas boiler.
- Shower Room
- 3.7m x 1.88m (12'2" x 6'2")
Low flush WC, vanity sink unit, large shower with chrome thermostatic controls, tiled floor, fully tiled walls, chrome heated towel rail, recessed lighting. - Utility Room
- 2.82m x 1.7m (9'3" x 5'7")
Plumbed for washing machine, LVP floor. - Landing
- Access to roofspace via Slingsby ladder, recessed lighting.
- Ensuite Shower Room
- Low flush WC, vanity sink unit, tiled shower with chrome thermostatic controls tiled floor, fully tiled walls, recessed lighting, chrome heated towel rail.
- Bedroom 4
- 3.48m x 2.67m (11'5" x 8'9")
Velux window with blind, recessed lighting. - Outside
- Enclosed rear low maintenance garden to rear. Parking accessed via lane to rear.


