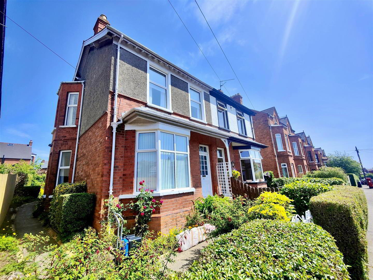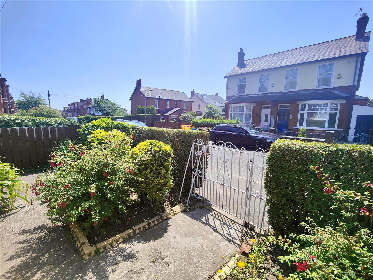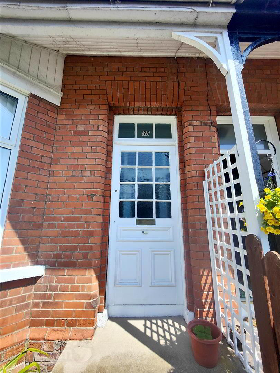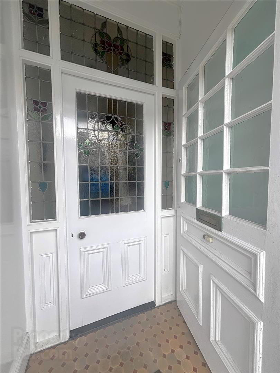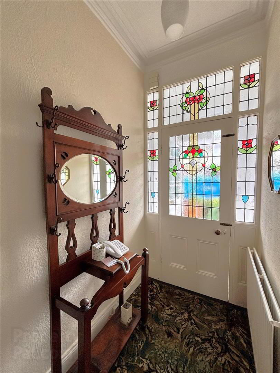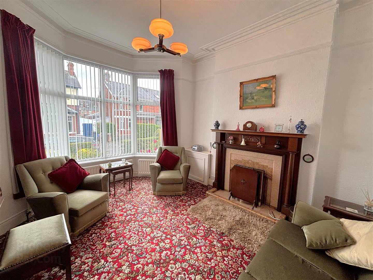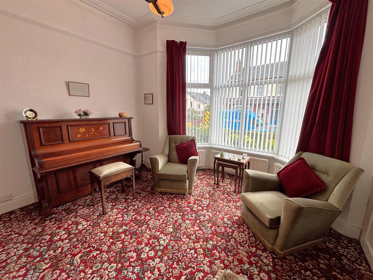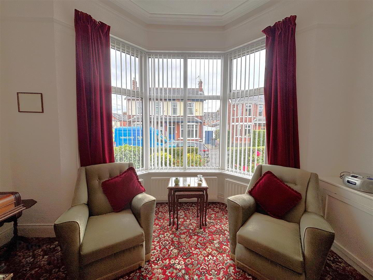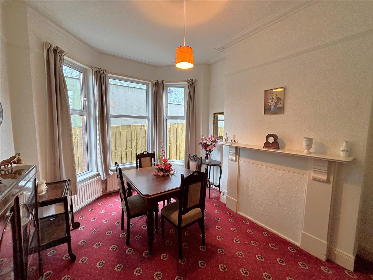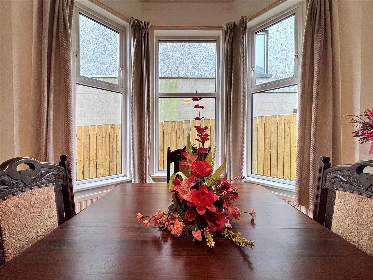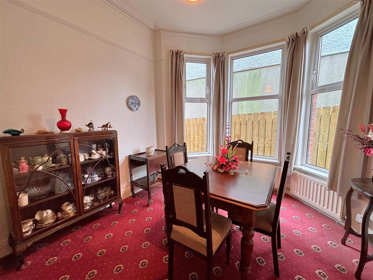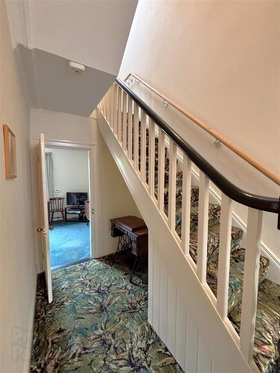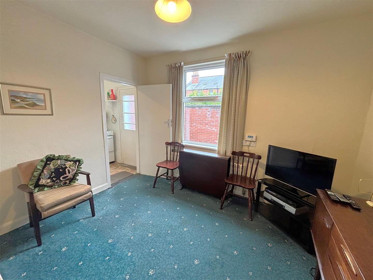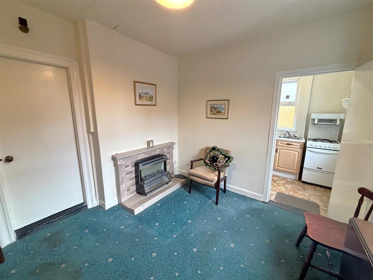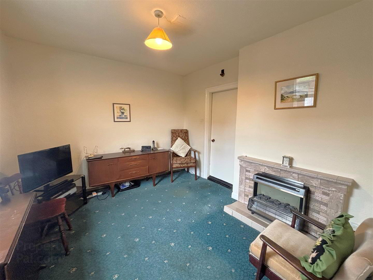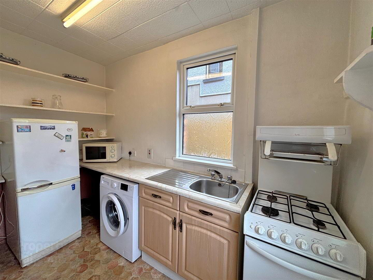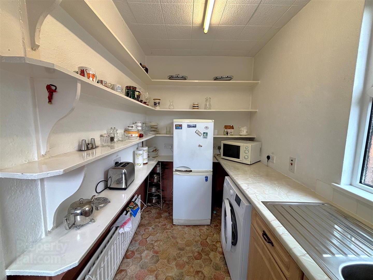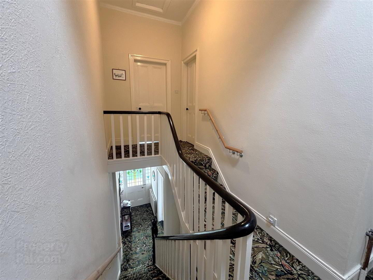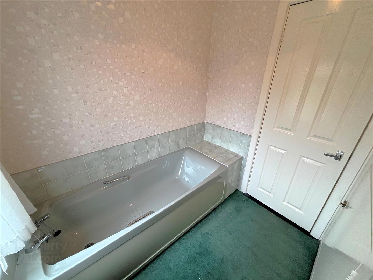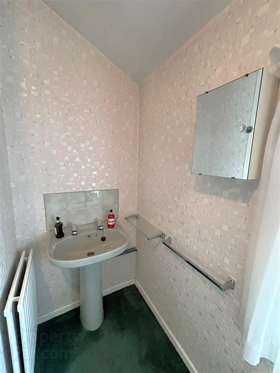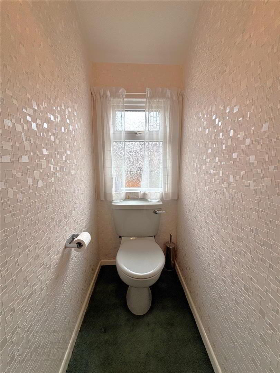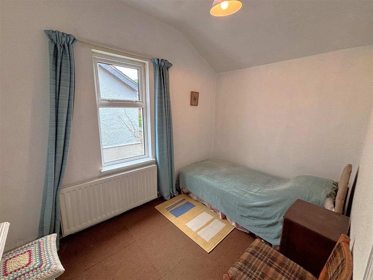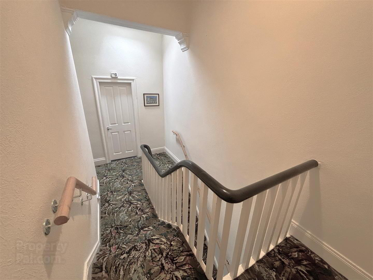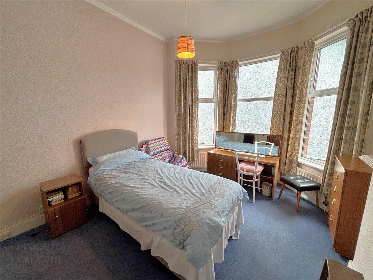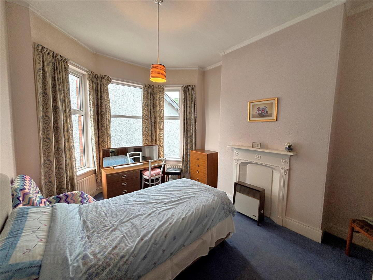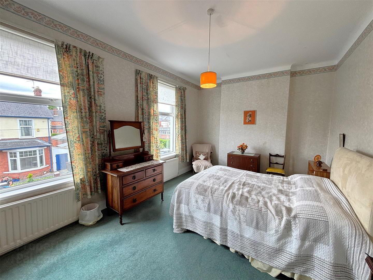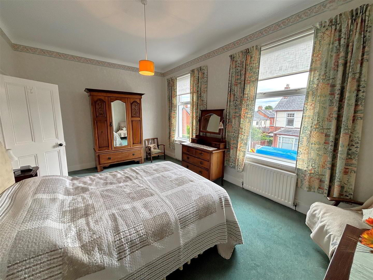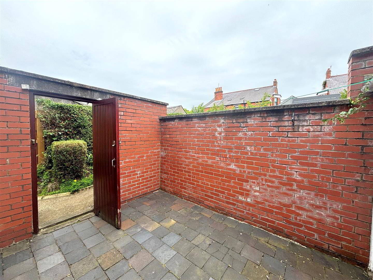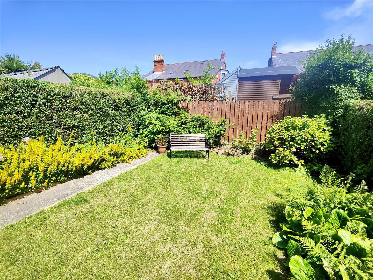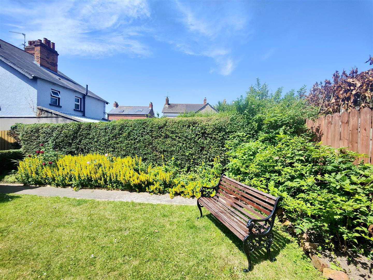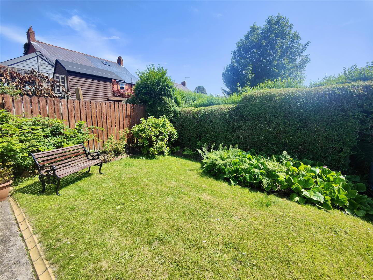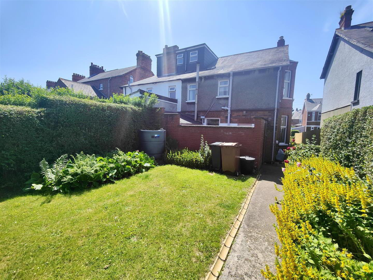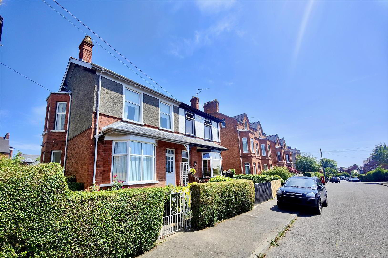35 Ophir Gardens,
Belfast, BT15 5EP
3 Bed Semi-detached House
Offers Over £259,950
3 Bedrooms
1 Bathroom
3 Receptions
Property Overview
Status
For Sale
Style
Semi-detached House
Bedrooms
3
Bathrooms
1
Receptions
3
Property Features
Tenure
Freehold
Energy Rating
Heating
Oil
Broadband
*³
Property Financials
Price
Offers Over £259,950
Stamp Duty
Rates
£1,582.85 pa*¹
Typical Mortgage
Legal Calculator
In partnership with Millar McCall Wylie
Property Engagement
Views Last 7 Days
581
Views Last 30 Days
2,412
Views All Time
6,795
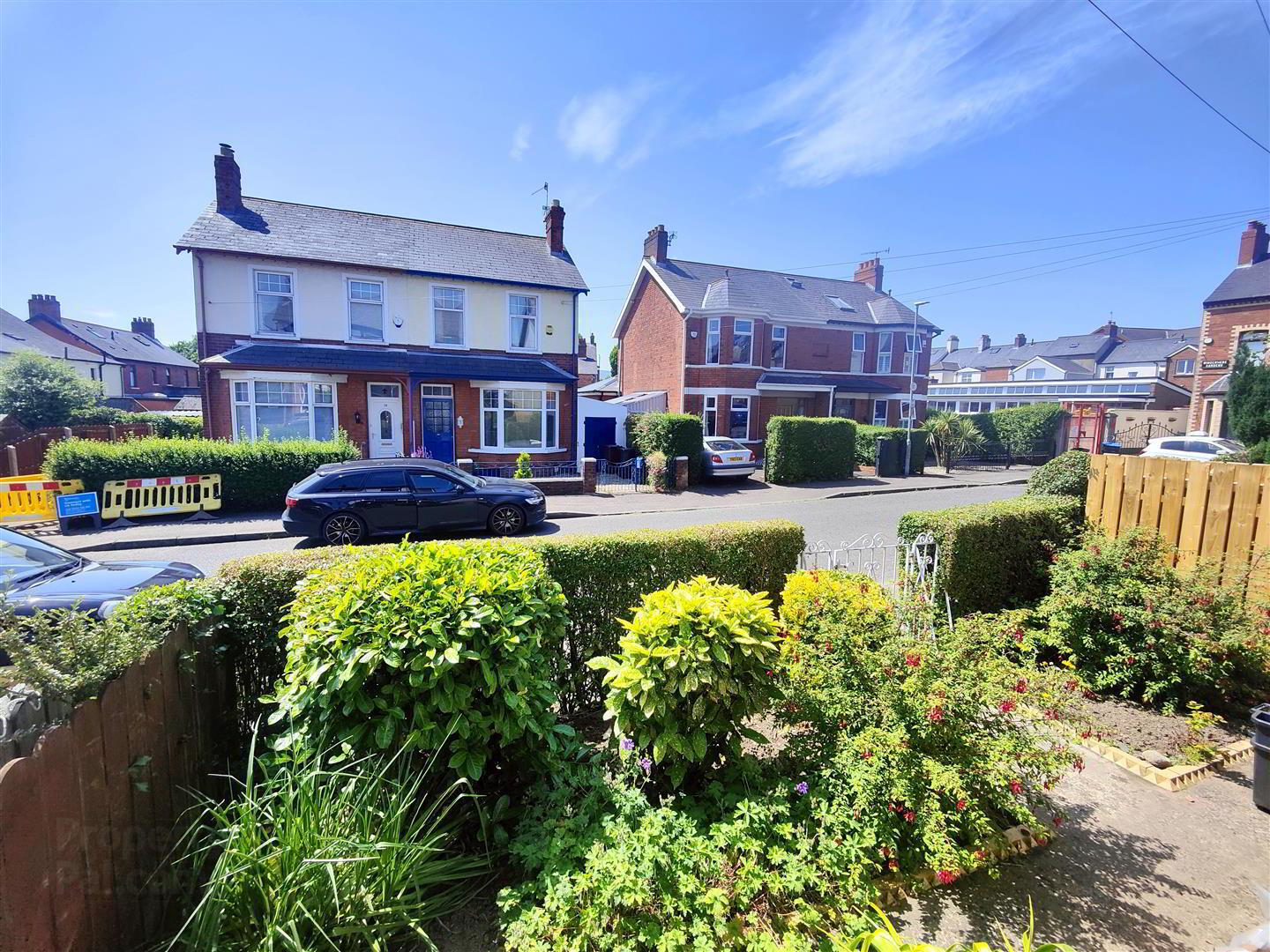
Additional Information
- Handsome Period Semi Detached Villa
- 3 Bedrooms 3 Reception Rooms
- Fitted Kitchen
- Classic Bathroom Suite
- Separate WC
- Upvc Double Glazed Windows
- Oil Fired Central Heating
- Many Fine Period Features
- Private Mature Gardens
- Highly Regarded Location
An exceptional period semi detached villa holding a private mature site within this ever popular location. The well maintained interior comprises 3 bedrooms, 3 reception rooms, 2 into bay, fitted kitchen and classic bathroom suite with separate wc. The dwelling further offers uPvc double glazed windows, oil fired central heating, attractive fireplaces and retains many sought after period features. Private mature gardens and a most sought after location with many excellent amenities all with walking distance makes this the perfect family home - Early Viewing is highly recommended.
- Enclosed Entrance Porch
- Hardwood entrance door, ceramic tiled floor.
- Entrance Hall
- Vestibule door, leaded light detail, under stairs cloaks, double panelled radiator.
- Lounge 4.04 x 4.05 into bay (13'3" x 13'3" into bay)
- Attractive fireplace, tiled hearth, double panelled radiator x 3, picture rail.
- Living Room 4.92 x 4.11 into bay (16'1" x 13'5" into bay)
- Picture rail, double panelled radiator.
- Snug 3.55 x 3.28 (11'7" x 10'9")
- Faux fireplace, panelled radiator.
- Kitchen 3.60 x 1.90 (11'9" x 6'2")
- Single drainer stainless steel sink unit, extensive use of high and low level units, formica worktop, free standing cooker, plumbed for washing machine, fridge/freezer space, shelving, partly tiled walls, Lvf flooring, double panelled radiator.
- First Floor
- Velux roof light.
- Bathroom
- Classic bathroom suite comprising panelled bath, pedestal wash hand basin, partially tiled walls, airing cupboard, hot press, double panelled radiator.
- Separate Wc
- Low flush wc.
- Bedroom 3.14 x 2.32 (10'3" x 7'7")
- Double panelled radiator.
- Bedroom 3.47 x4.85 into bay (11'4" x15'10" into bay)
- Attractive fireplace, panelled radiator x 2, double panelled radiator.
- Bedroom 5.53 x 3.45 (18'1" x 11'3" )
- Double panelled radiator x 2.
- Enclosed Rear yard
- Outbuildings, outside wc comprising low flush wc.
- Outside
- Mature gardens in front and private rear in lawns shrubs, flowerbeds and mature hedging.


