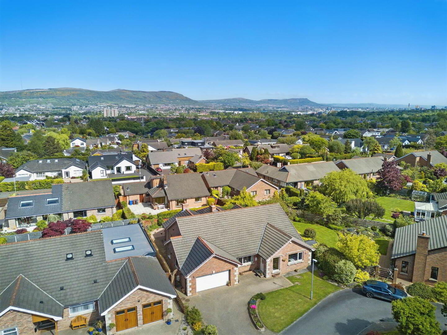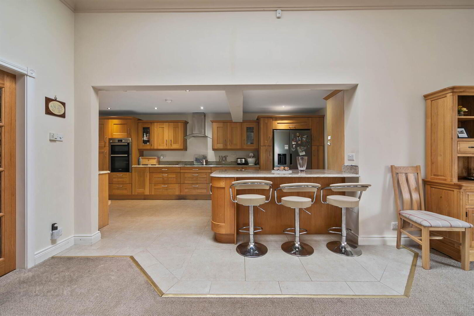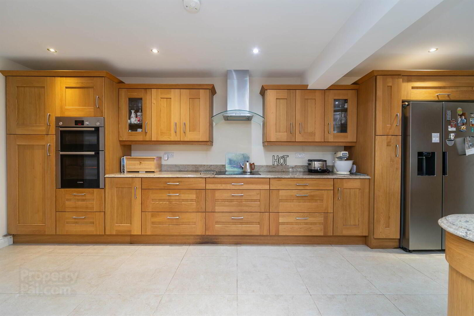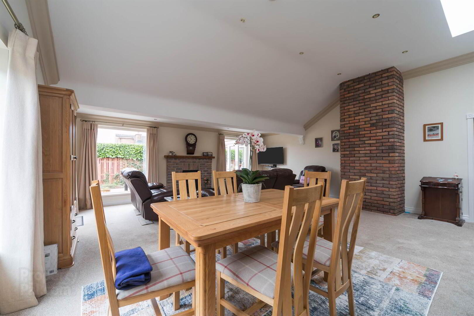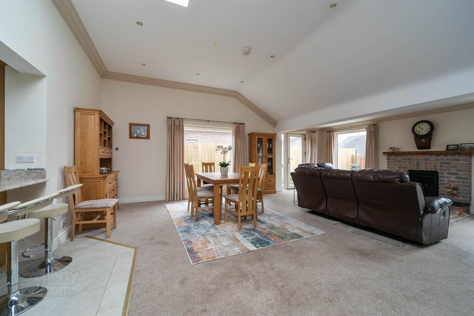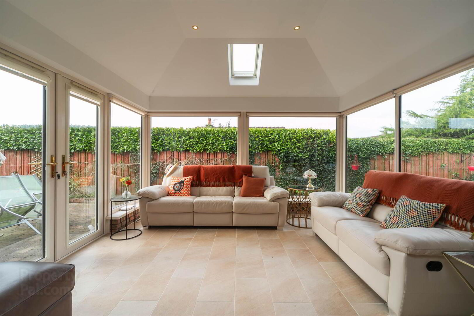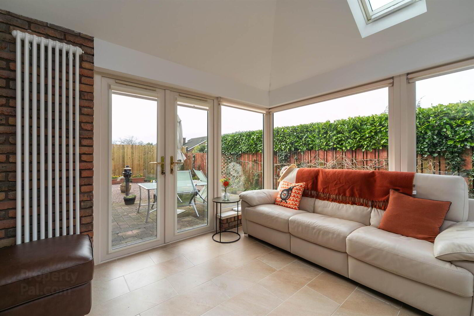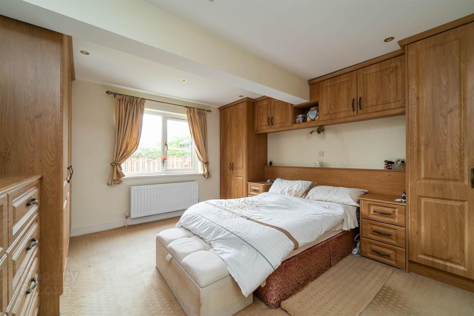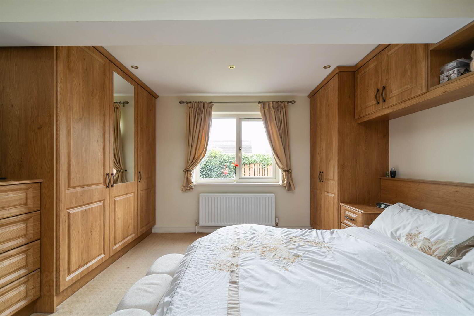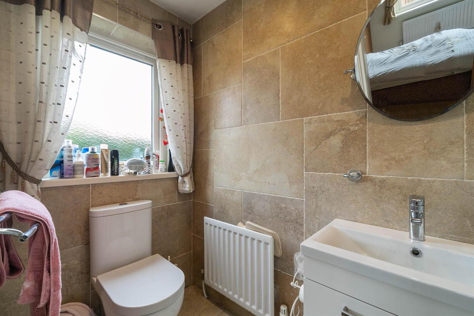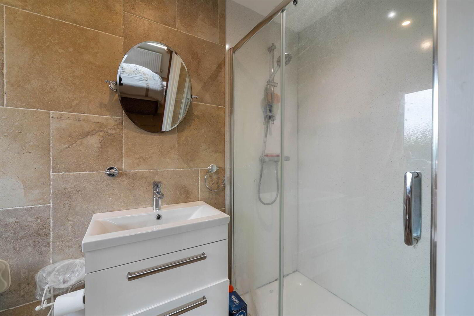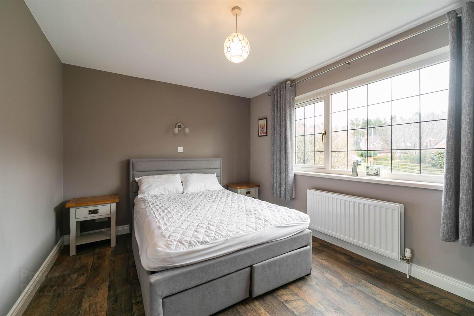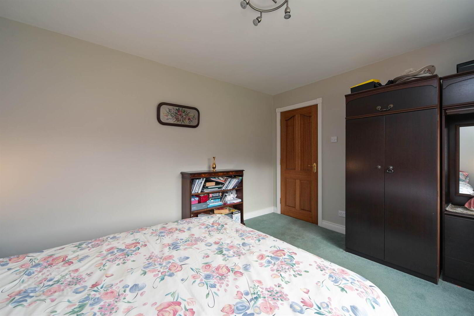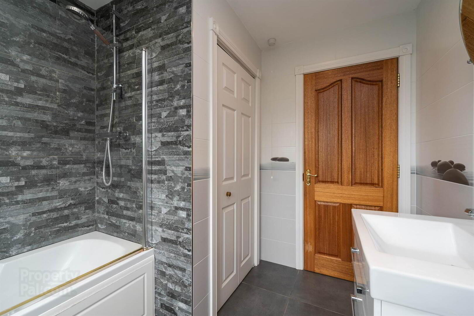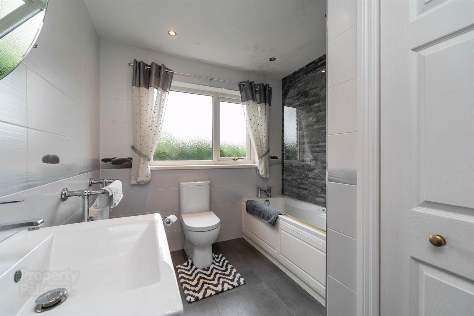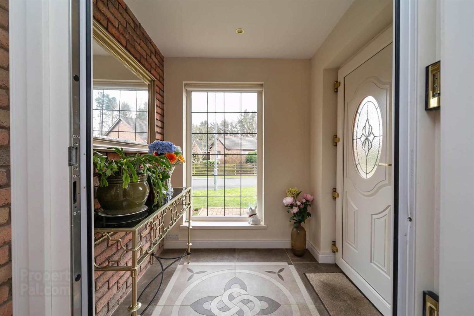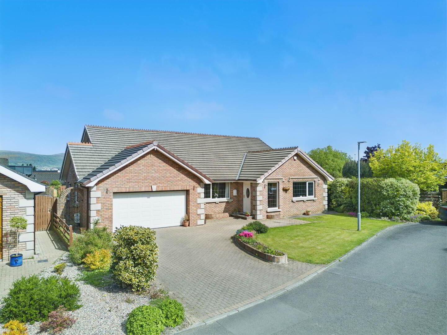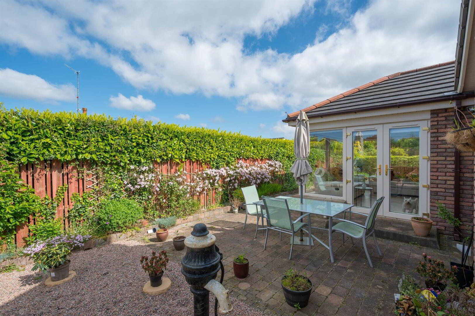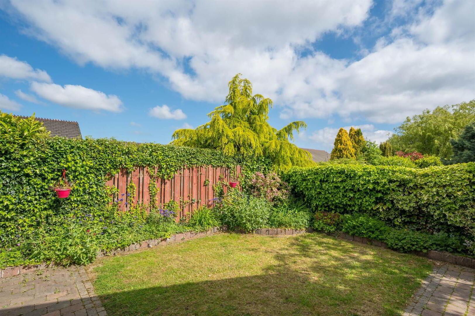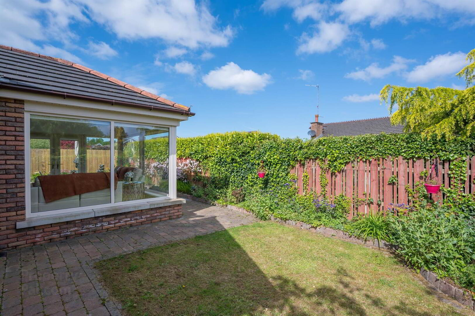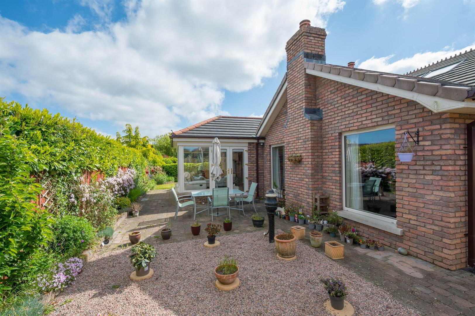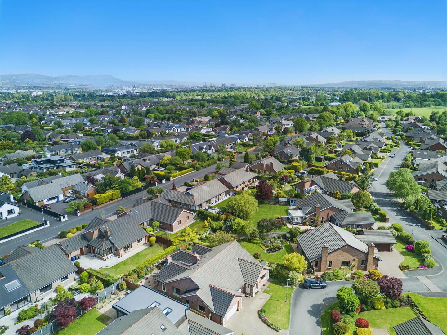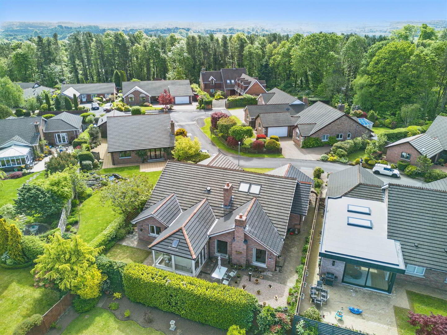35 Old Coach Avenue,
Belfast, BT9 5PY
4 Bed Detached Bungalow
Offers Over £565,000
4 Bedrooms
3 Receptions
Property Overview
Status
For Sale
Style
Detached Bungalow
Bedrooms
4
Receptions
3
Property Features
Tenure
Leasehold
Energy Rating
Heating
Gas
Broadband
*³
Property Financials
Price
Offers Over £565,000
Stamp Duty
Rates
£3,837.20 pa*¹
Typical Mortgage
Legal Calculator
In partnership with Millar McCall Wylie
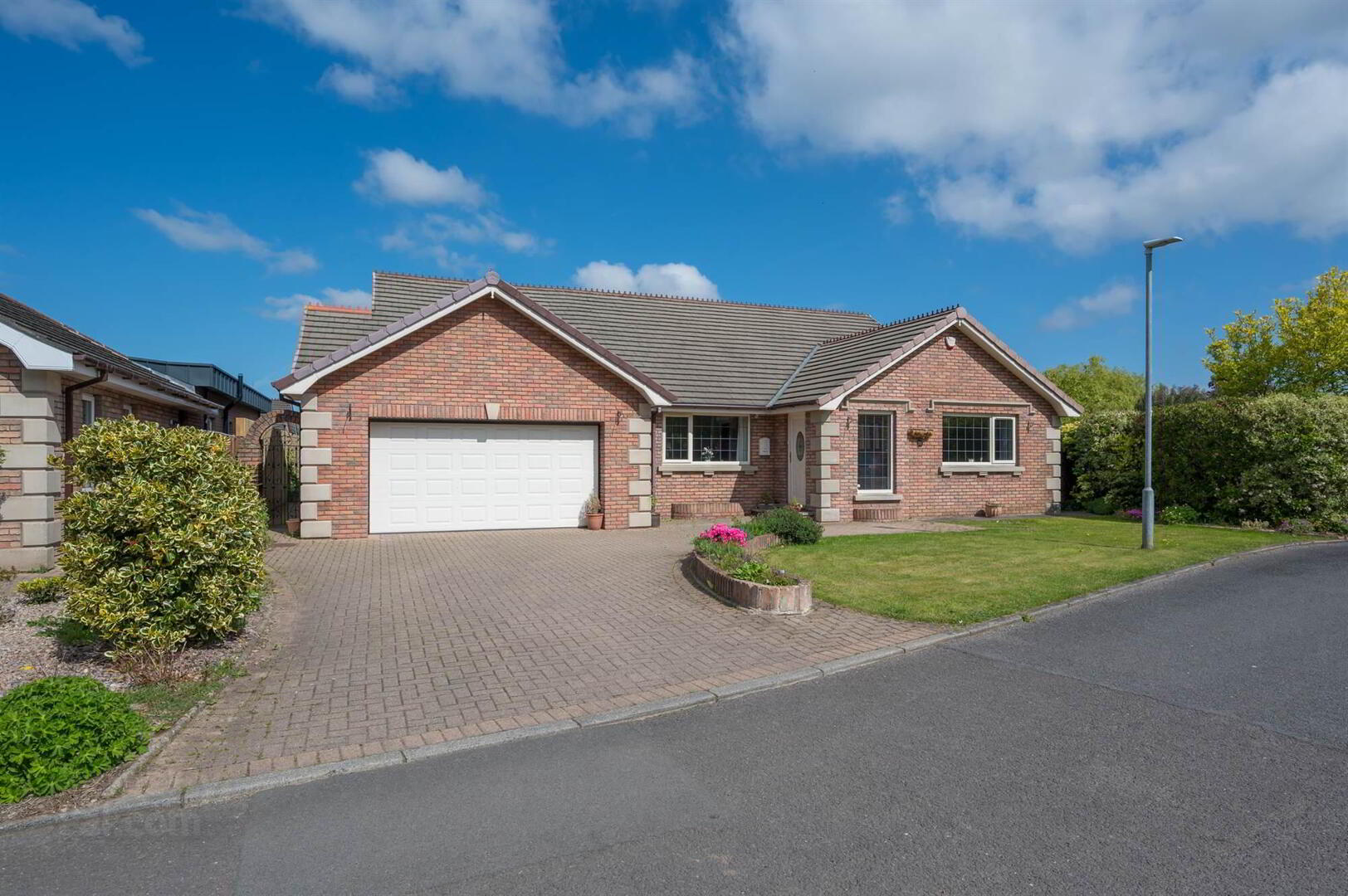
Features
- Beautifully presented detached bungalow that has been extended offering spacious accommodation throughout
- Large living room with feature fireplace, leading to bright sunroom
- Impressive open plan kitchen, living and dining area with integrated appliances and separate utility room
- Four well proportioned bedrooms; Principal with built in wardrobes and ensuite shower room
- Contemporary white family bathroom suite
- Home office
- Double garage with ample storage
- Gas heating, Double glazing throughout
- Privately enclosed rear garden with paved patio area, mature borders and shrubs
- Ample driveway parking to the front
- Highly sought after South Belfast location, suitable to a range of potential buyers. Early viewing recommended
We are confident that purchasers will be suitably impressed on internal inspection
Ground Floor
- ENTRANCE PORCH:
- Upvc front door, ceramic feature floor tiling.
- HALLWAY:
- Upvc glazed inner door, carpeted, ceiling cornicing, recessed lighting.
- LIVING ROOM:
- 7.16m x 3.84m (23' 6" x 12' 7")
Feature fireplace with mahogany surround, gas insert. Double doors: - SUN ROOM:
- 3.78m x 3.25m (12' 5" x 10' 8")
Ceramic floor tiling, velux windows, recessed lighting, access to enclosed rear garden. - OPEN PLAN KITCHEN/LIVING/DINING:
- 10.29m x 6.32m (33' 9" x 20' 9")
(at widest) - Range of high and low level units, built in bosch double oven, ceramic hob and extractor, integrated dishwasher, plumbed for American fridge freezer, integrated microwave, stainless steel sink with mixer tap, breakfast island, ceramic floor tiling. Living area with velux windows, carpeted, access to enclosed rear garden. - UTILITY ROOM:
- Range of high and low level units, stainless steel sink with mixer tap, plumbed for washing machine, laminate worksurfaces, ceramic floor tiling, recessed lighting.
- BATHROOM:
- Low flush WC, floating wash hand basin with under storage, bath with overhead shower, heated towel rail, shelved storage cupboard, heated towel rail, recessed lighting.
- PRINCIPAL BEDROOM:
- 4.27m x 3.86m (14' 0" x 12' 8")
Carpeted, built in wardrobes, chest of drawers and side units. - ENSUITE SHOWER ROOM:
- Low flush WC, floating wash hand basin with under unit, walk in double shower cubicle, fully tiled, recessed lighting, extractor fan.
- BEDROOM (2):
- 4.01m x 3.28m (13' 2" x 10' 9")
Carpeted. - BEDROOM (3):
- 3.86m x 2.97m (12' 8" x 9' 9")
Vinyl flooring. - BEDROOM (4):
- 3.86m x 3.07m (12' 8" x 10' 1")
Carpeted. - HOME OFFICE:
- Carpeted.
- ATTACHED GARAGE
- 6.15m x 5.72m (20' 2" x 18' 9")
Double garage with electric up and over door, gas boiler, storage cupboard, slingsby ladder access to loft.
Outside
- Enclosed rear garden, paved patio area, mature shrubs and borders. Driveway parking to the front.
Directions
Leaving Belfast on the Malone Road continue past House of Sport onto the Upper Malone Road. Shortly after passing Finaghy Road South turn left into Old Coach Road then second right into Old Coach Avenue.



