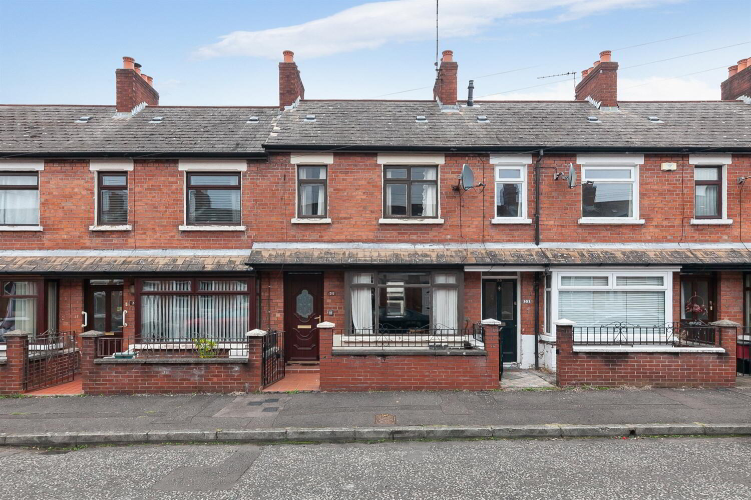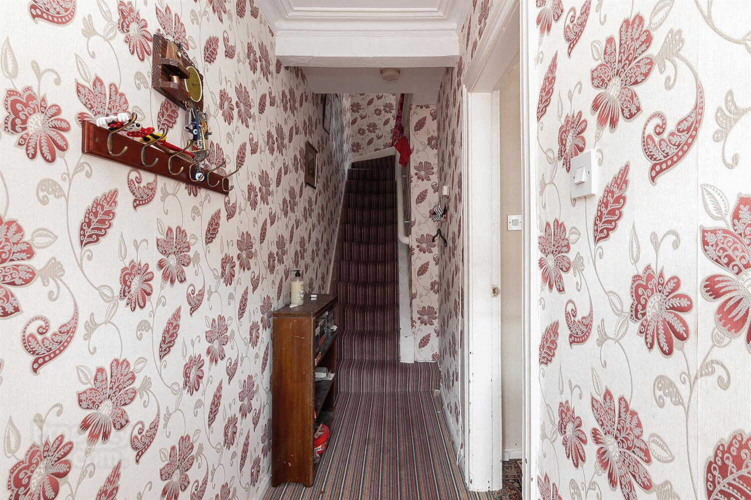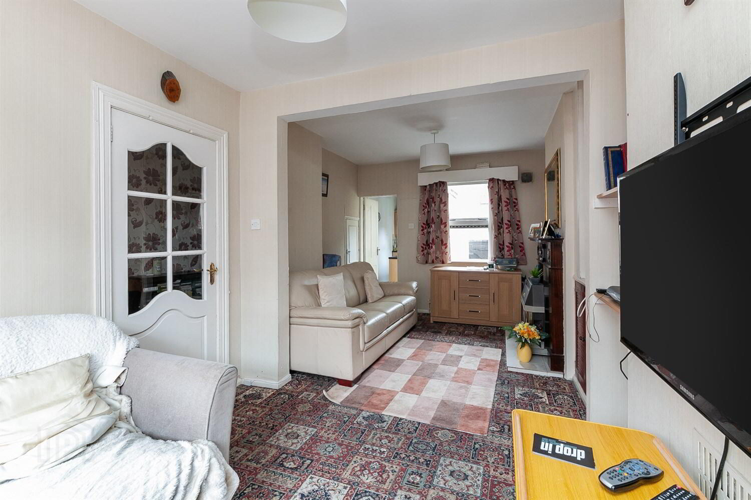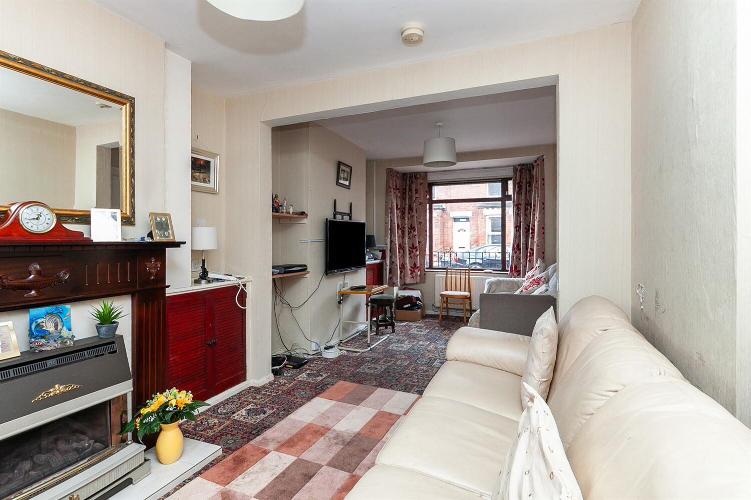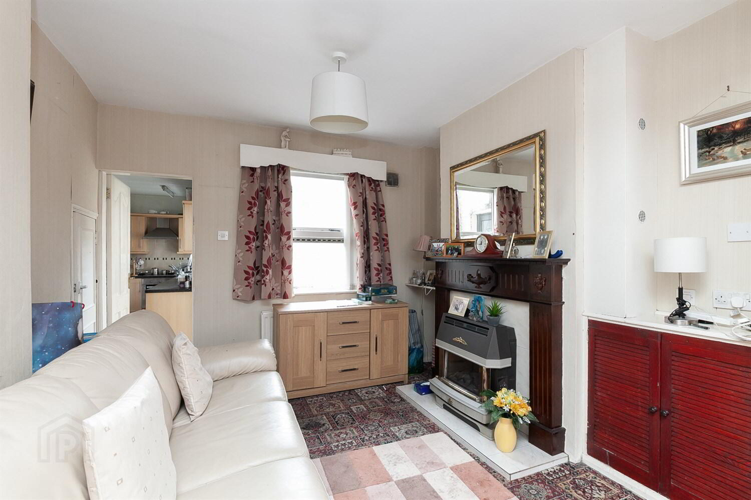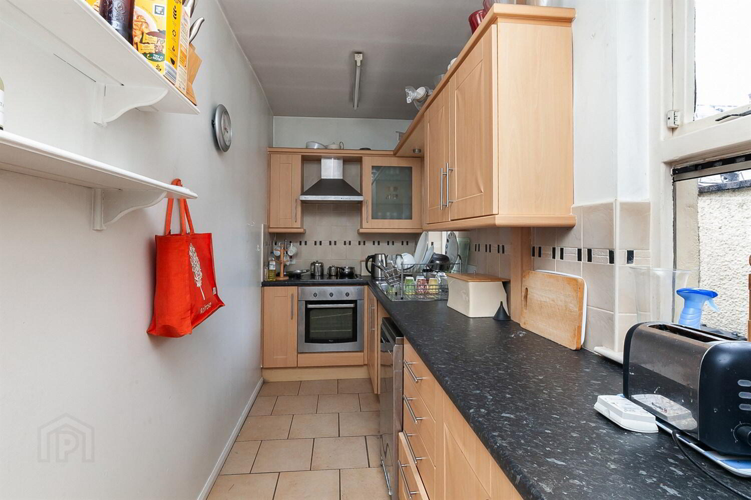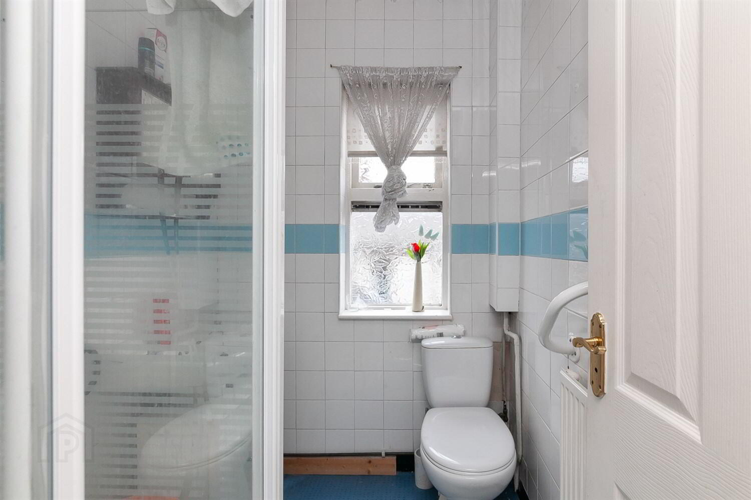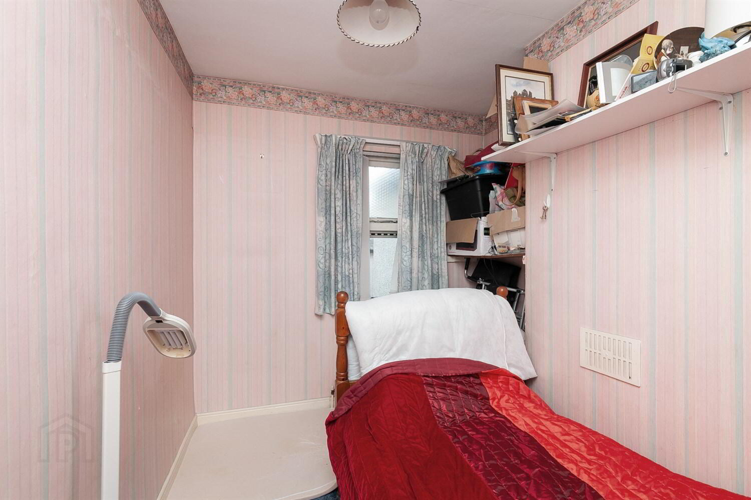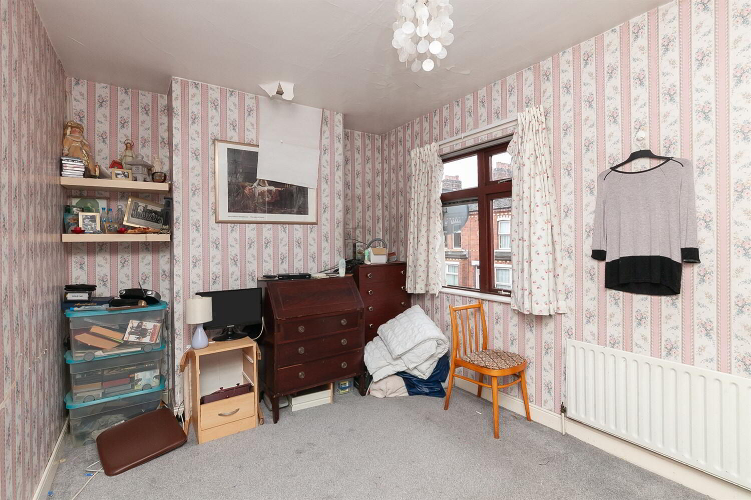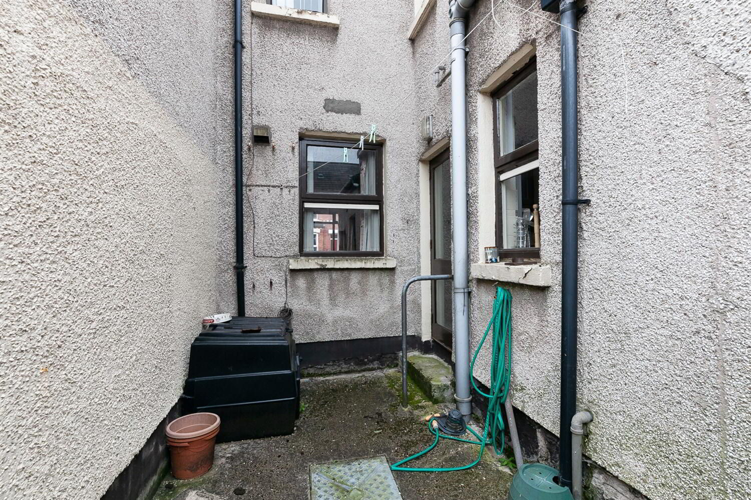35 Meadowbank Place,
Belfast, BT9 7FE
2 Bed Terrace House
Sale agreed
2 Bedrooms
1 Bathroom
1 Reception
Property Overview
Status
Sale Agreed
Style
Terrace House
Bedrooms
2
Bathrooms
1
Receptions
1
Property Features
Tenure
Not Provided
Broadband
*³
Property Financials
Price
Last listed at Offers Around £139,950
Rates
£1,103.20 pa*¹
Property Engagement
Views Last 7 Days
21
Views Last 30 Days
86
Views All Time
6,945
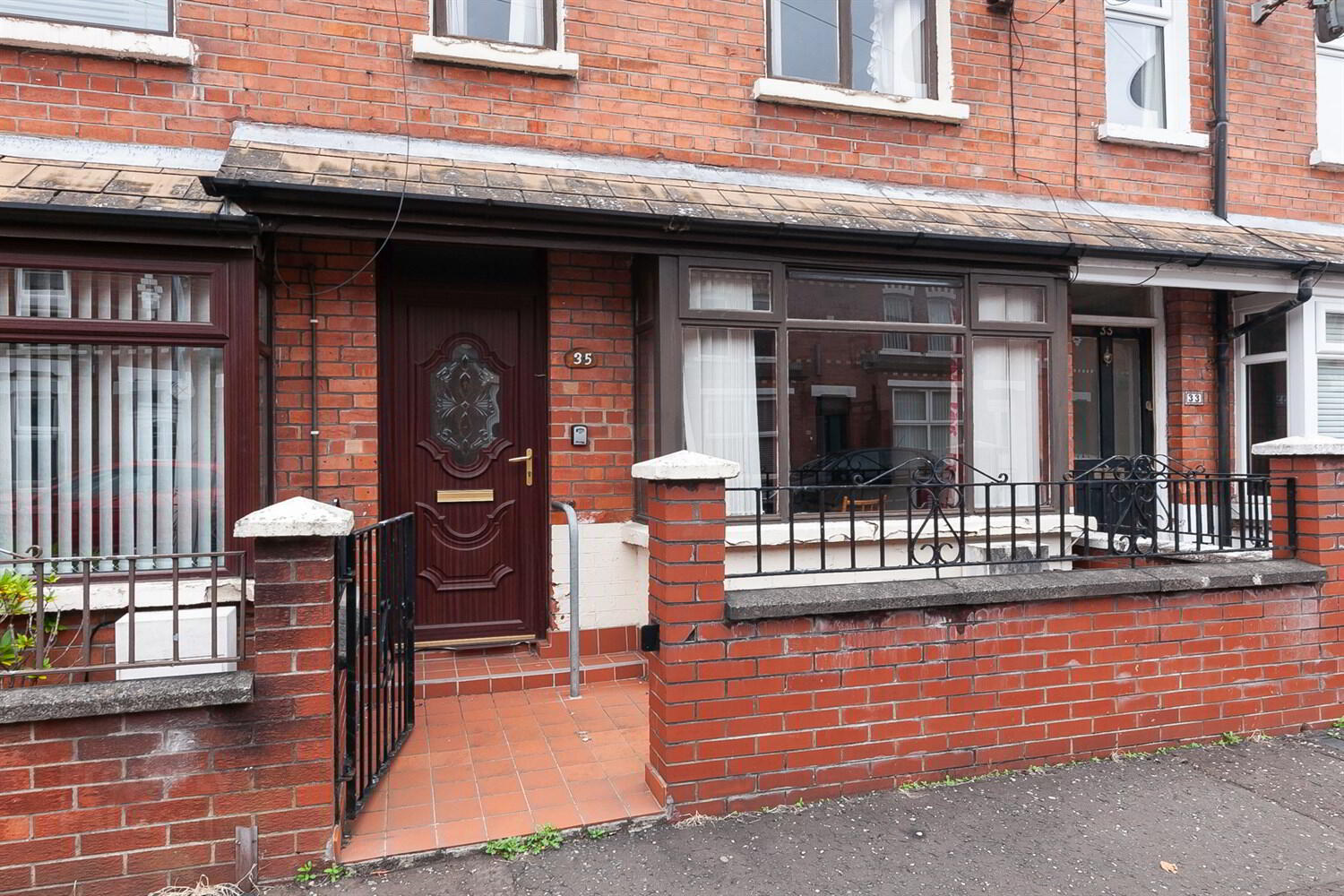
Additional Information
- Mid Terrace Property in Need of Some Modernisation
- Through Living and Dining Room
- Fitted Kitchen
- Two Bedrooms
- Shower Room
- Gas Fired Central Heating
- Enclosed Rear Yard
This red brick mid terrace house is located just off the vibrant Lisburn Road known for its excellent range of amenities including shops, cafes, restaurants, and bars, whilst close to Queens University, City Hospital and Royal Victoria Hospital. It is also well-connected by public transport with bus and train services and easy access to motorway networks, making easy commuting to Belfast city centre. <br><br>Internally this property comprises of entrance hall, through living and dining room, leading to fitted kitchen, whilst upstairs there are two bedrooms and shower room. The property does require modernisation. <br><br>Outside there is an enclosed forecourt to front and and enclosed rear. <br><br>This property has great potential and is sure to appeal to a wide range of buyers so we recommend early viewing.<br><br><b>Entrance</b> <br>PVC entrance door. <br><b>Entrance Hall</b> <br>Cornice ceiling. <br><b>Through Lounge and Dining Room</b> 6.4m (21'0) x 2.92m (9'7) <br>Carved mantle fireplace with tiled inset and hearth. Storage cupboard under stairs. <br><b>Kitchen</b> 4.98m (16'4) x 1.55m (5'1) <br>Range of high and low level units, single drainer stainless steel sink unit, plumbed for washing machine, four ring ceramic hob, stainless steel electric oven, stainless steel extractor hood, part tiled walls, ceramic tiled floor. <br><b>First Floor </b> <br>Hotpress. Access to roofspace. <br><b>Shower Room </b> <br>Fully tiled shower cubicle, Low flush W.C, wash hand basin, fully tiled walls. <br><b>Bedroom One</b> 2.95m (9'8) x 1.96m (6'5) <br>Built in storage cupboard. <br><b>Bedroom Two</b> 4.11m (13'6) x 2.67m (8'9) <br>Built in sliding mirrored wardrobes. <br><b>Outside</b> <br>Enclosed rear yard.


