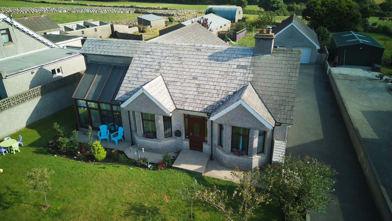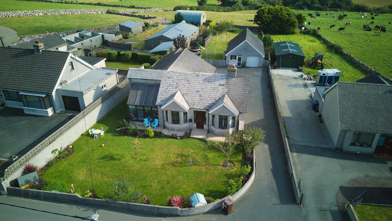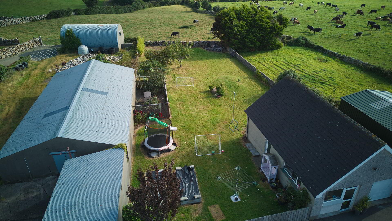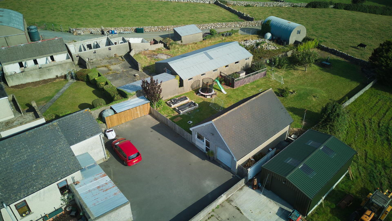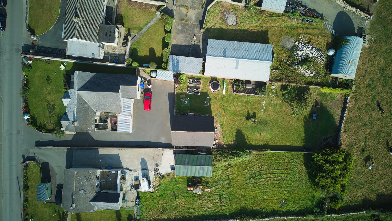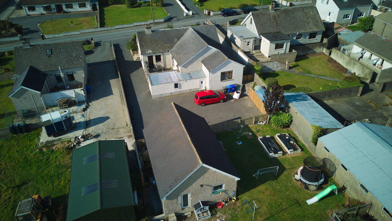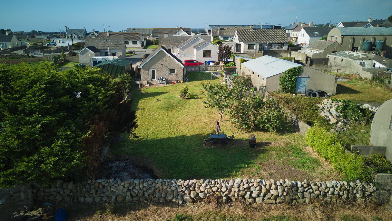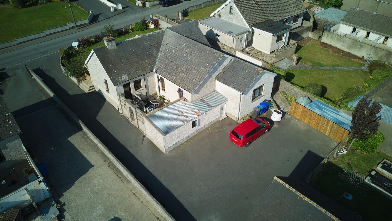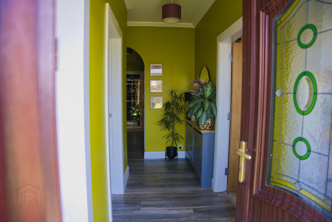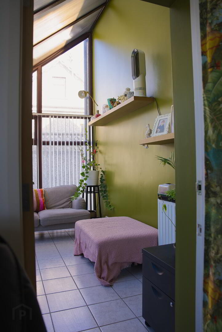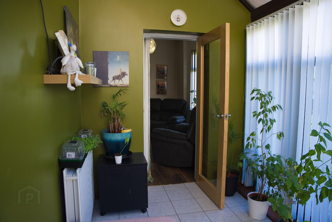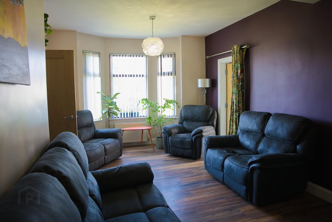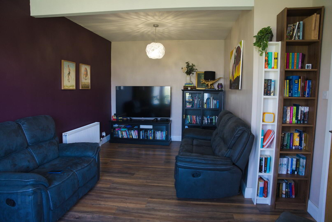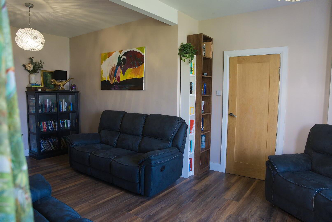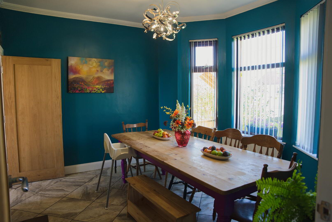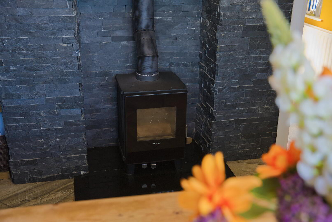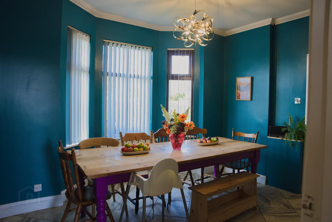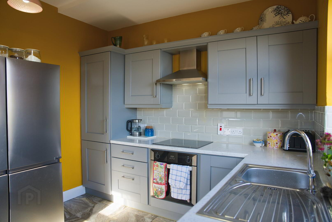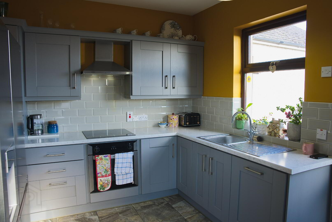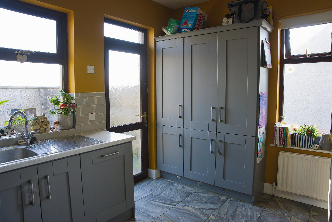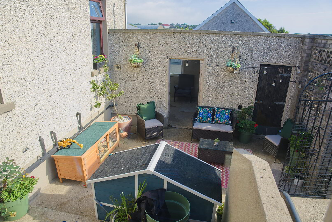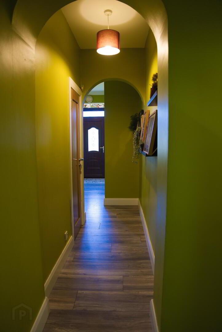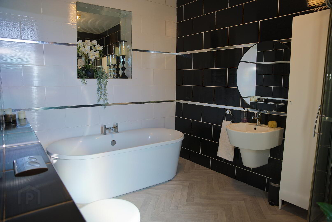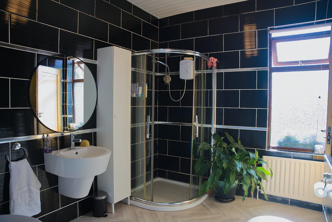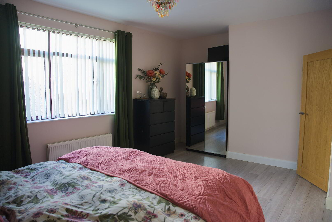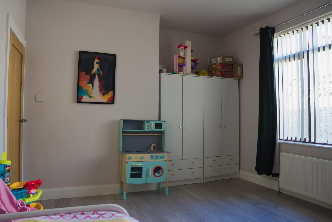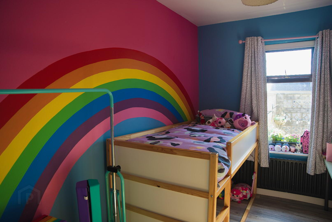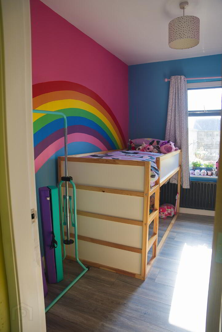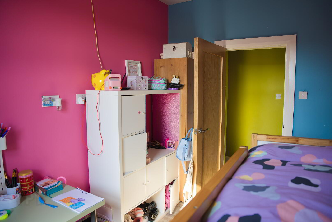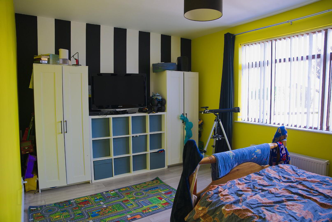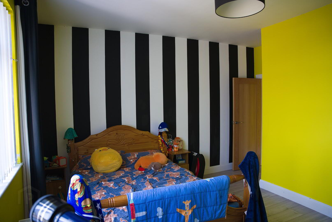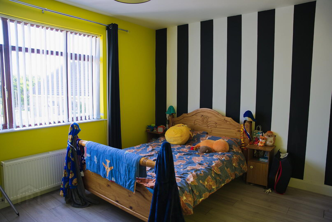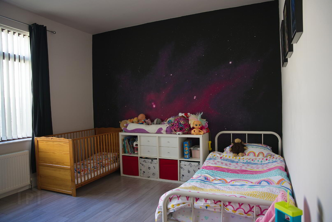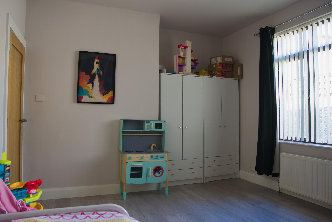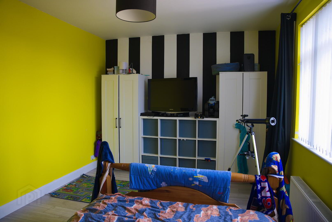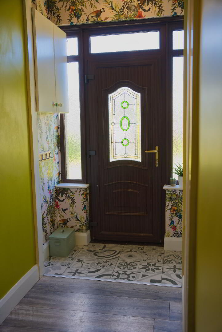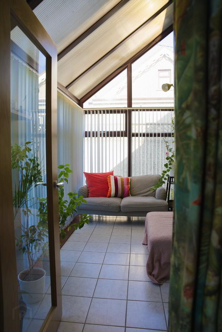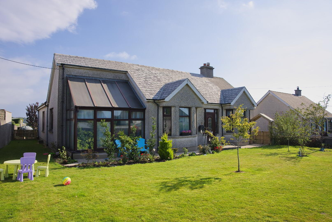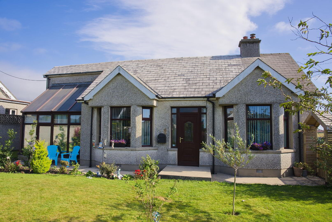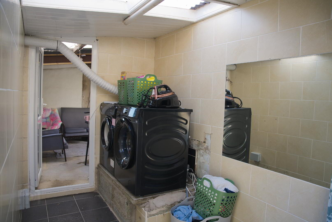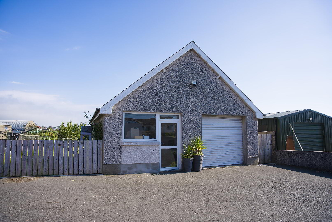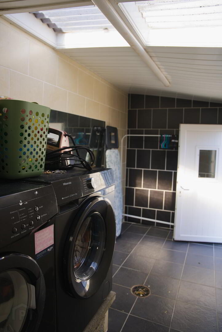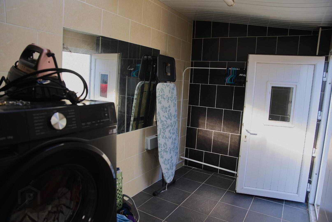35 Majors Hill,
Annalong, BT34 4QR
4 Bed Detached Bungalow
Offers Over £300,000
4 Bedrooms
2 Bathrooms
2 Receptions
Property Overview
Status
For Sale
Style
Detached Bungalow
Bedrooms
4
Bathrooms
2
Receptions
2
Property Features
Size
143 sq m (1,539 sq ft)
Tenure
Freehold
Heating
Oil
Broadband
*³
Property Financials
Price
Offers Over £300,000
Stamp Duty
Rates
£1,624.96 pa*¹
Typical Mortgage
Legal Calculator
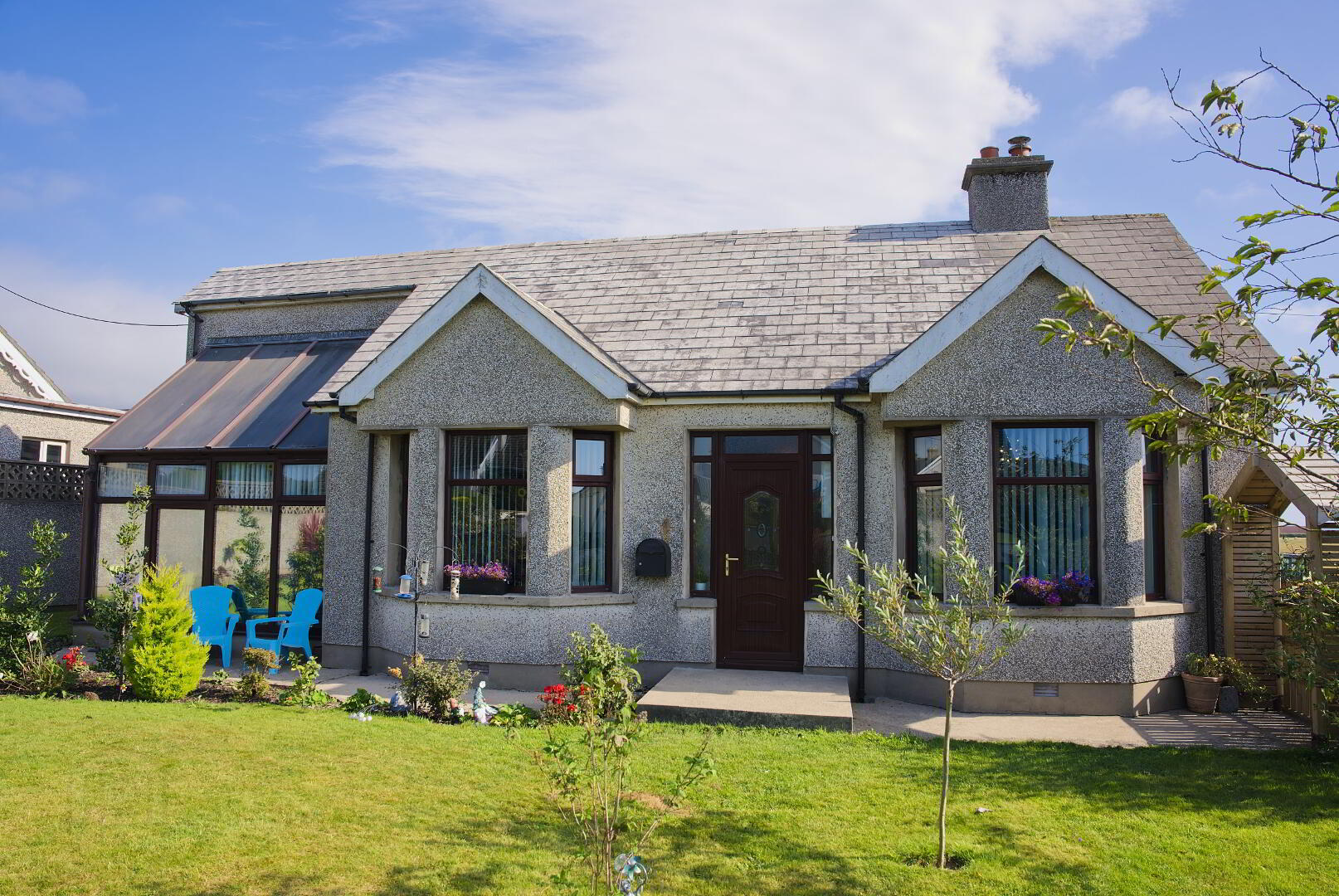
35 MAJORS HILL, ANNALONG
- We are delighted to offer to the market this beautiful and deceptively spacious four bed bungalow located on the outskirts of Annalong town centre.
- The property measuring approx. 1624 sq ft offers living room, dining room, conservatory, kitchen, bathroom. WC and four bedrooms.
- The property is situated on a spacious site of 0.4 acres offering a huge amount of outdoor space including front and rear gardens, large parking area and garage. To the rear is open fields offering beautiful views of the Mourne Mountains.
- The property is within easy walking of Annalong town centre with all local amenities including Annalong Primary school, Eurospar supermarket, Galley restaurant and takeaway and Olde Forge Surgery.
- The property offers an amazing oppoortunity to acquire a great family home not to be missed.
ACCOMMODATION IN BRIEF:
ENTRANCE HALL: UPVC front door:, laminate wood floor, radiator with fashionable radiator cover, pendant lighting, electricity box and pay as you go electric meter
LIVING ROOM: 6.23 x 3.67 Laminate wood flooring, bay window, radiator, pendant lighting, access to conservatory.
CONSERVATORY: 3.79 x 2.15 Tiled flooring, full height double glazing with perspex ceiling
DINING ROOM: 3.80 x 2.72 Tiled floor, pendant lighting, bay window with venetian blinds, Morso wood burning stove with feature slate surround and polished black granite hearth.
KITCHEN: 3.78 x 3.02 Marble effect tiled flooring, modern shaker kitchen with ample storage, integrated 'Belling' oven and hob with stainless steel extractor. Pale marble effect formica worktop with tasteful tiled splashback. Stainless steel sink and drainer with mixer tap. Access to rear yard and utility outhouse.
BATHROOM: 3.33 x 2.47: Large family bathroon, parquet effect vinyl flooring, wall mounted floating soft close WC with wall sunken flush, Freestanding bath with central chrome mixer tap, shower enclosure with electric shower, bright and airy bathroom with privace glass, floor to ceiling tiling
MASTER BEDROOM: 4.90 x 3.97: Very spacious bedroom with laminte wood flooring, painted walls, radiator, pendant light, large window
WC: 1.77 x 0.99 : Tiled floor, wall papered walls, WC wash hand basin with vanity unit
BEDROOM 2: 3.97 x 3.52; spacious double bedroom with laminte wood flooring, painted walls, radiator, pendant light, large window
BEDROOM 3: 4.74 x 3.47: spacious double bedroom with laminte wood flooring, painted walls, radiator, pendant light, large window
BEDROOM 4: 3.35 x 2.45: single bedroom or study, laminate wood floor, single radiator, window, sockets
EXTERNAL:
- Rear enclosed courtyard leading to shed, currently used for utility however large enough for multiple uses such as dog grooming or wood working
- Large front and rear gardens
- large tarmaced car parking spaces with enlosure for oil tank and children's toy storage
- Garage 6.46 x 6.15 (subdivided down middle, double skined walls, ample space for storage, business or recreational uses
FEATURES:
- Oil fired central heating
- double glazed throughout
- finshed and maintained to a high standard

Click here to view the video

