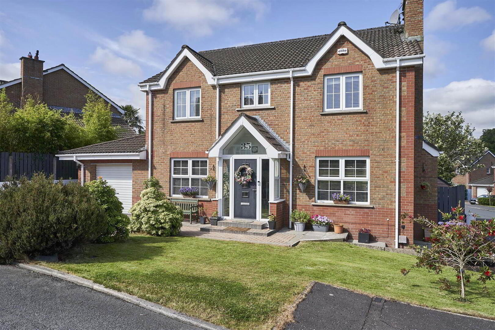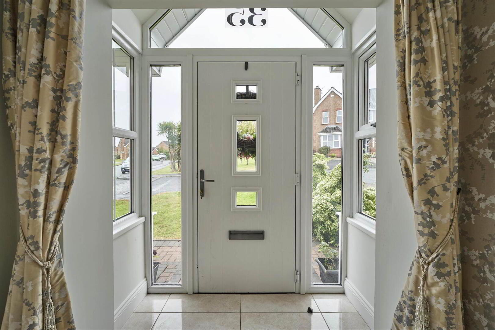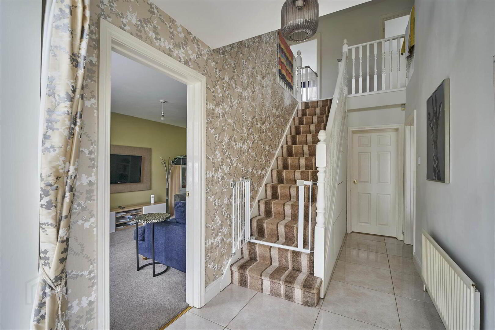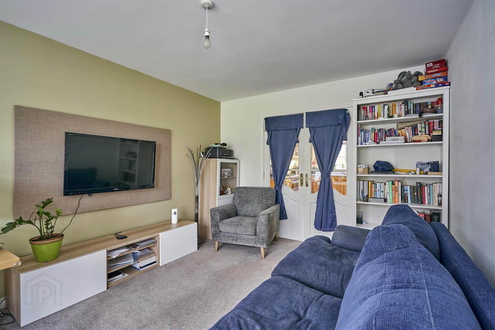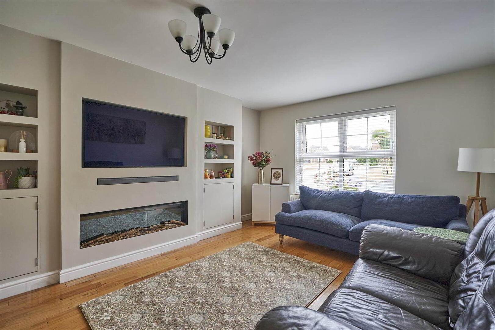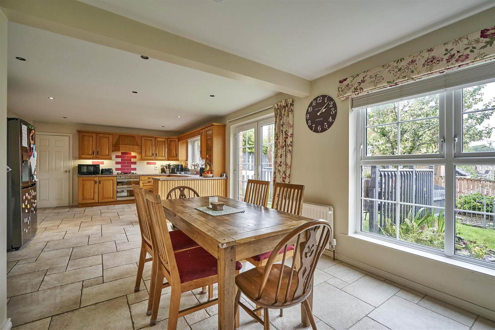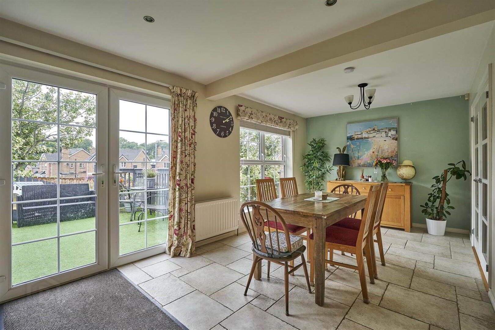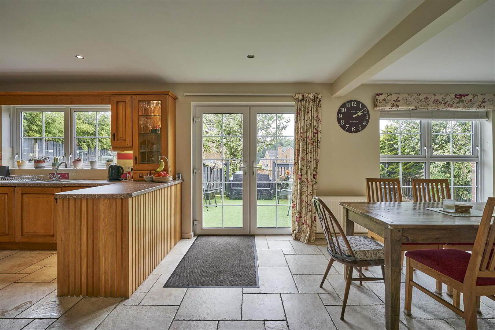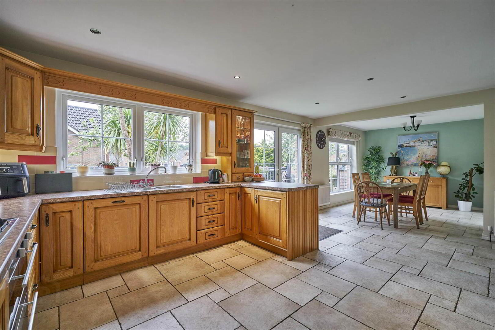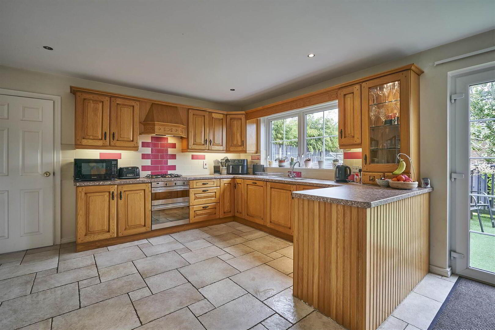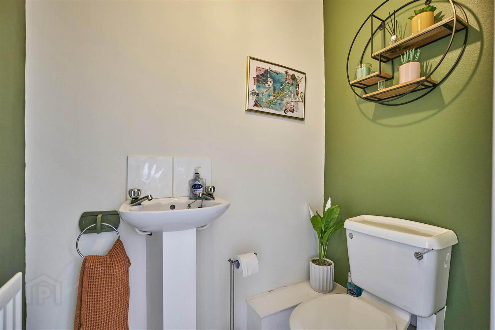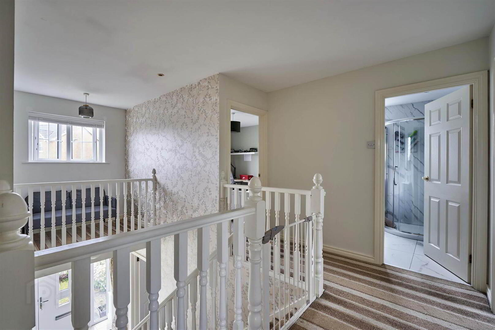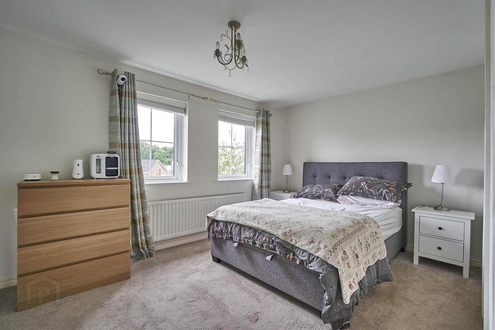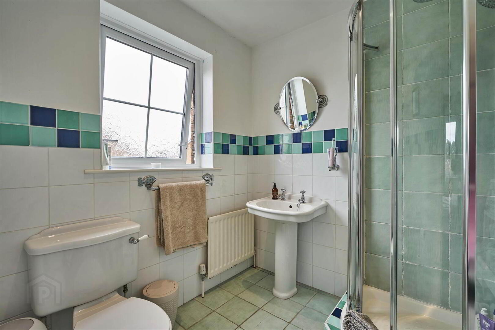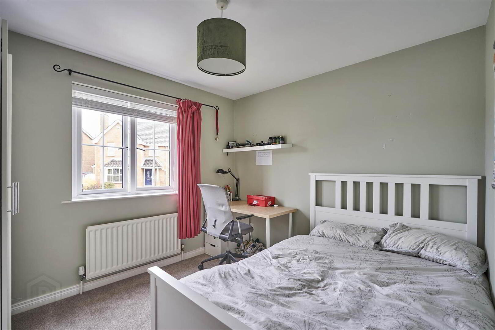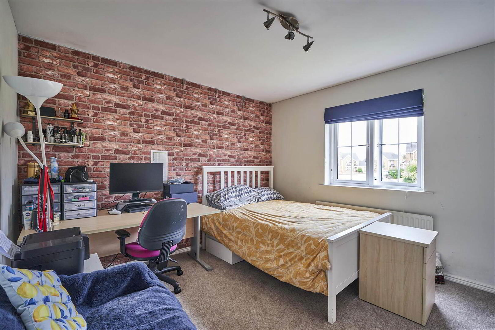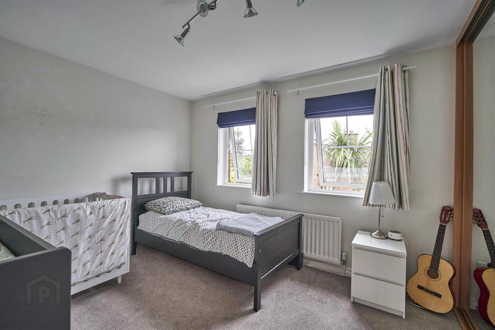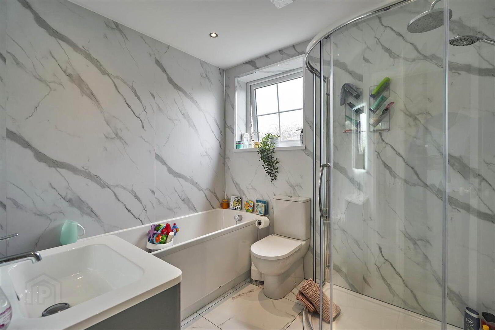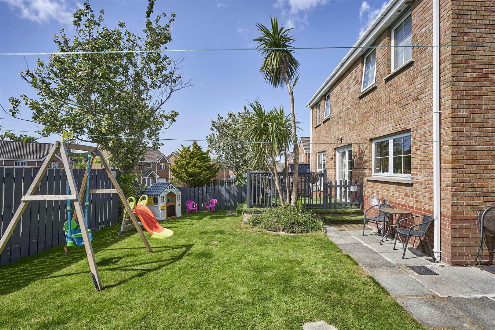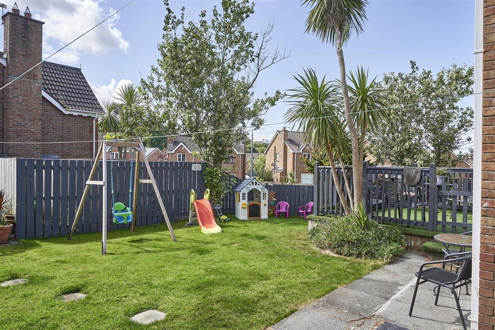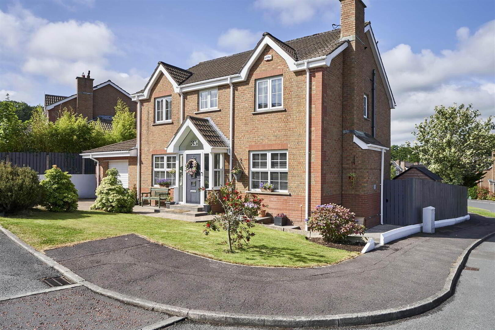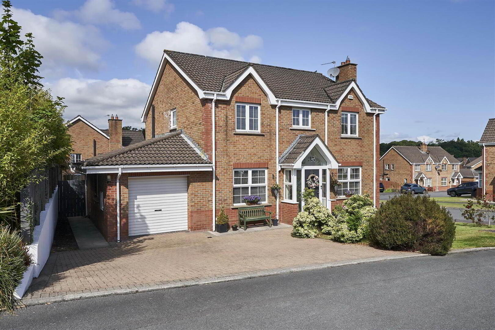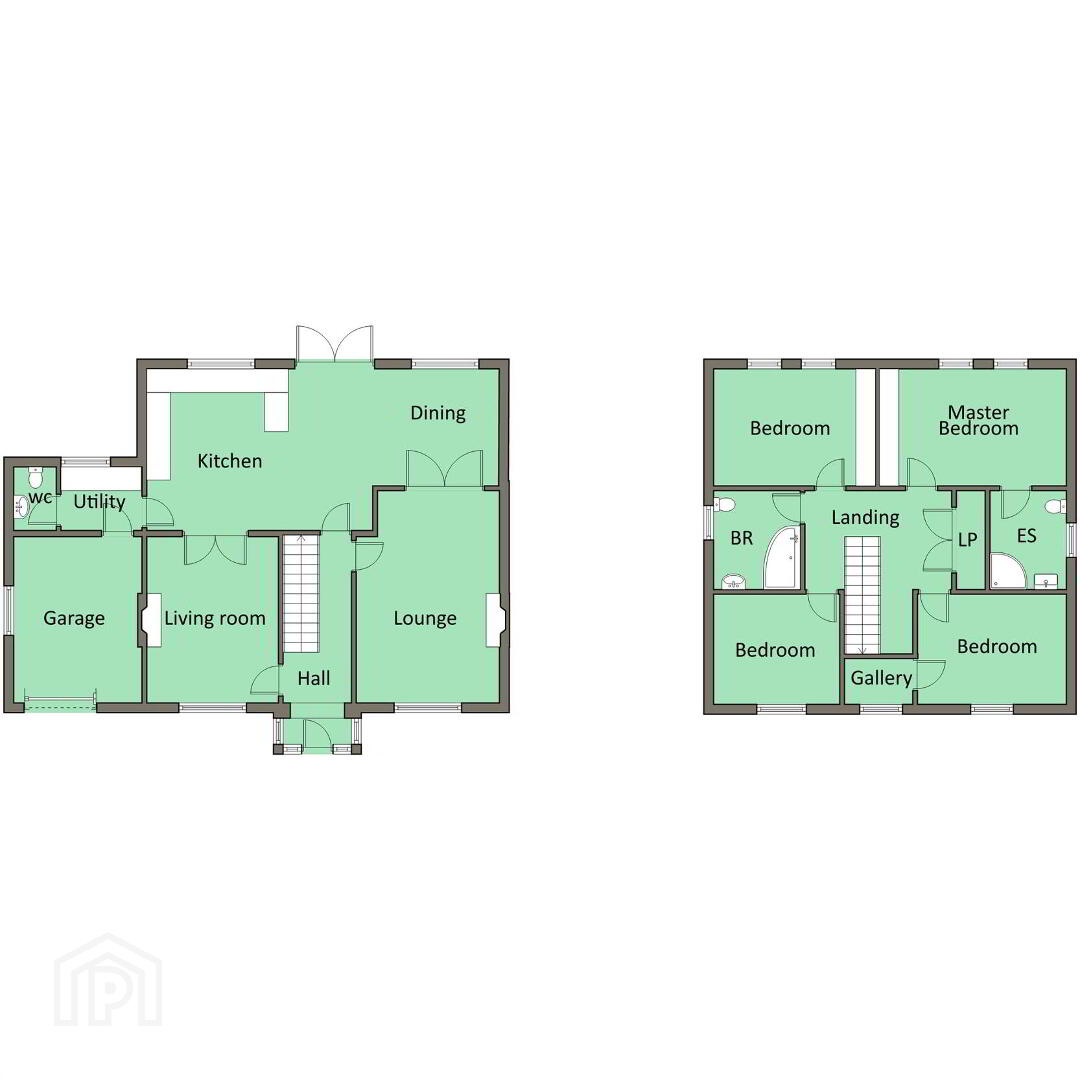35 Lord Warden' S Hollow,
Bangor, BT19 1GP
4 Bed Detached House
Sale agreed
4 Bedrooms
2 Receptions
Property Overview
Status
Sale Agreed
Style
Detached House
Bedrooms
4
Receptions
2
Property Features
Tenure
Not Provided
Energy Rating
Heating
Gas
Broadband Speed
*³
Property Financials
Price
Last listed at Offers Around £350,000
Rates
£1,955.29 pa*¹
Property Engagement
Views Last 7 Days
130
Views Last 30 Days
832
Views All Time
10,113
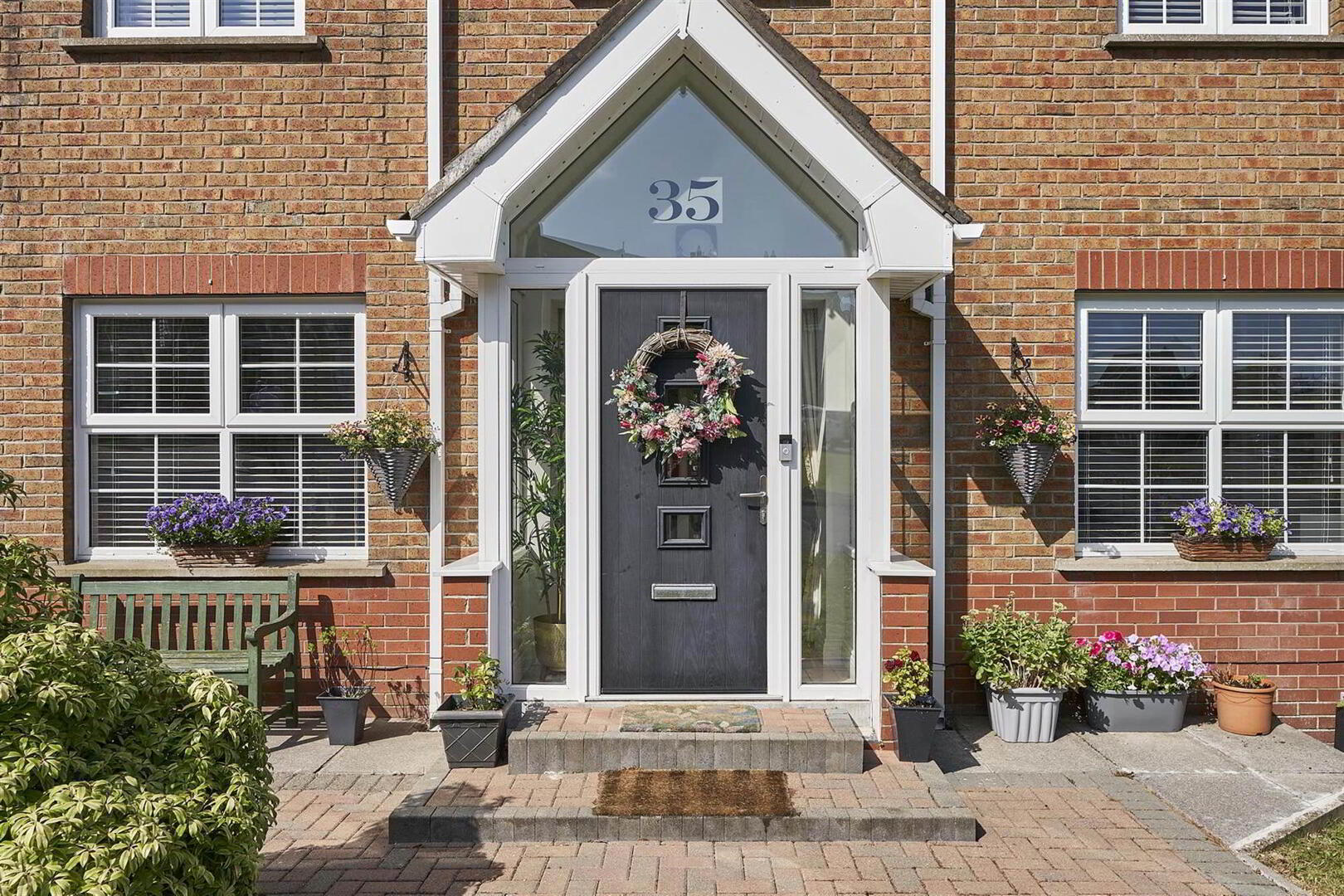
Additional Information
- Attractive Detached Family Home
- Well Presented Throughout
- Lounge & Living Room
- Entertainment Sized Kitchen with Casual Living & Dining Area
- Utility Room
- Ground Floor Cloaks with Low Flush Suite
- Four Well Proportioned Bedrooms, Master with Ensuite Shower Room
- Family Bathroom
- Double Glazed Windows / Gas Fired Central Heating
- Driveway Parking for 2 Cars Leading to Integral Garage
- Solar Panels installed
- Popular & Sought After Location
Lord Wardens is conveniently located offering ease of access to main arterial route for City commuting and within close proximity to Bangor's town centre and retail outlets, therefore early viewing is highly recommended.
Ground Floor
- Composite front door to . . .
- ENTRANCE PORCH:
- Ceramic tiled floor. Leading to . . .
- ENTRANCE HALL:
- Ceramic tiled floor, storage under stairs.
- LIVING ROOM:
- 4.5m x 3.2m (14' 9" x 10' 6")
Double doors to kitchen. - LOUNGE:
- 5.51m x 3.96m (18' 1" x 13' 0")
(narrowing to 10'6"). Media wall with display shelving etc, wall mounted fire, solid wood floor. - DINING ROOM:
- 3.23m x 3.05m (10' 7" x 10' 0")
Open plan to ... - KITCHEN/LIVING AREA:
- 5.89m x 4.17m (19' 4" x 13' 8")
Light oak kitchen with excellent range of high and low level units, laminate work surfaces, 1.5 bowl stainless steel sink unit with mixer tap, Bosch integrated dishwasher, Baumatic four ring hob, double oven, extractor fan, glazed display cabinet, ceramic tiled floor, low voltage spotlights. From kitchen double doors to terrace. - UTILITY ROOM:
- 2.03m x 1.6m (6' 8" x 5' 3")
Further range of units, stainless steel sink unit with mixer tap, plumbed for washing machine, space for tumble dryer, part tiled walls, ceramic tiled floor, door to garage. - CLOAKROOM:
- Low flush wc, wash hand basin, ceramic tiled floor, extractor fan.
First Floor
- LANDING:
- Linen cupboard with built-in shelves and copper cylinder. Access to roofspace. Gas boiler.
- PRINCIPAL BEDROOM:
- 4.19m x 3.18m (13' 9" x 10' 5")
Wall to wall range of mirror fronted built-in robes with sliding doors. - ENSUITE SHOWER ROOM:
- Fully tiled shower cubicle with Aqualisa shower unit, pedestal wash hand basin, low flush wc, ceramic tiled floor, part tiled walls, extractor fan.
- BEDROOM (2):
- 3.73m x 3.48m (12' 3" x 11' 5")
Laminate wood effect floor, door to gallery. - BEDROOM (3):
- 3.48m x 3.1m (11' 5" x 10' 2")
Wall to wall range of mirror fronted robes with sliding door, laminate wood effect floor. - BEDROOM (4):
- 3.2m x 2.9m (10' 6" x 9' 6")
- BATHROOM:
- Coloured suite comprising corner bath, pedestal wash hand basin, low flush wc, part tiled walls, ceramic tiled floor, extractor fan.
Outside
- INTEGRAL GARAGE:
- 4.44m x 3.4m (14' 7" x 11' 2")
Roller shutter door, light and power. - Fully enclosed rear garden laid in lawn. Decked terrace with astro turf. Outside power points and tap.
Directions
From Rathgael Road turn into Lord Wardens Grange, right into Lord Wardens Court and continue into Lord Wardens Hollow.
--------------------------------------------------------MONEY LAUNDERING REGULATIONS:
Intending purchasers will be asked to produce identification documentation and we would ask for your co-operation in order that there will be no delay in agreeing the sale.


