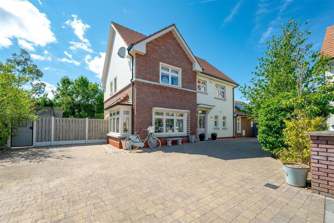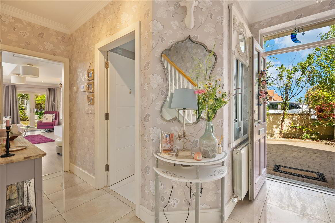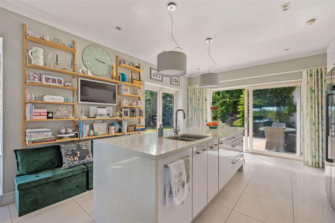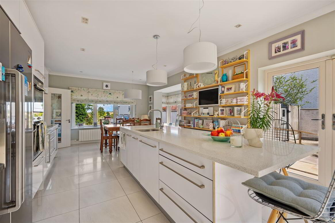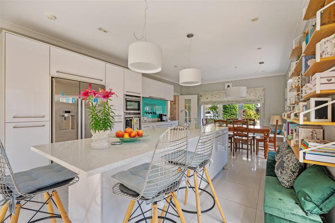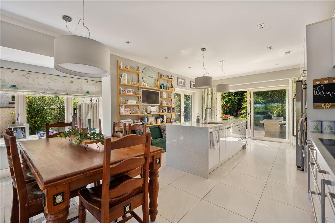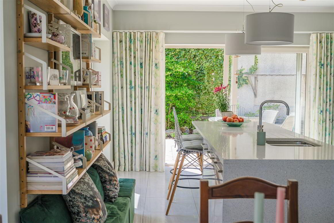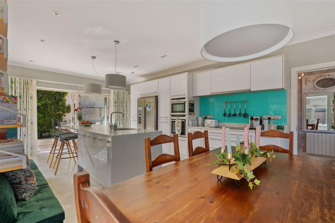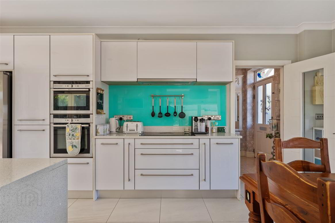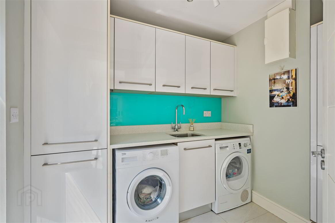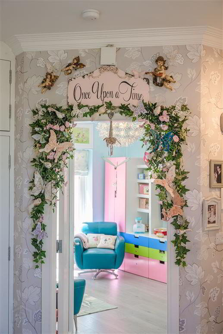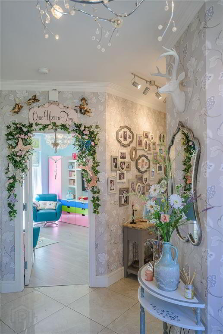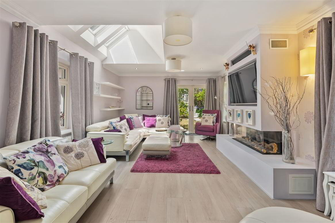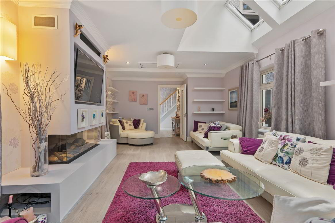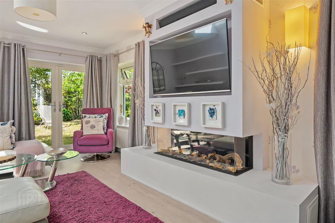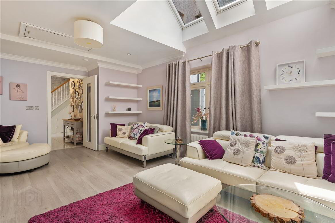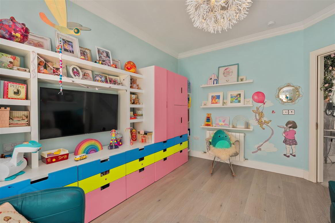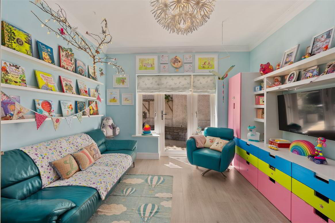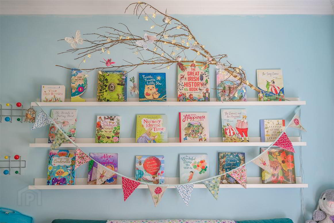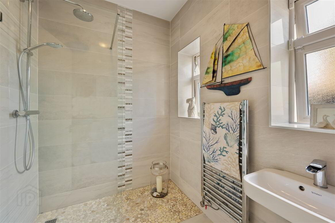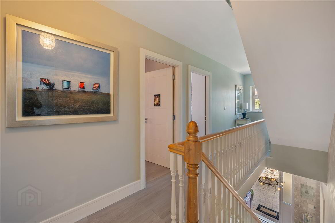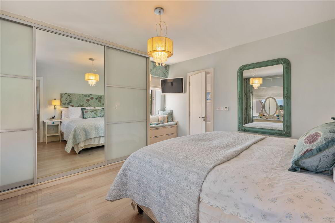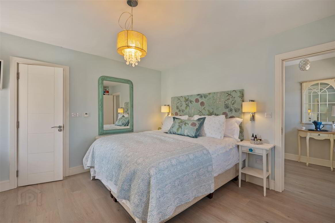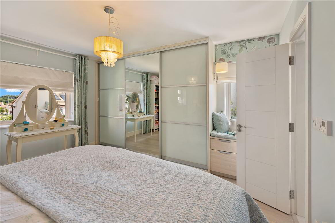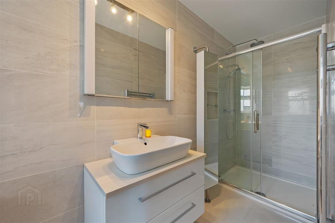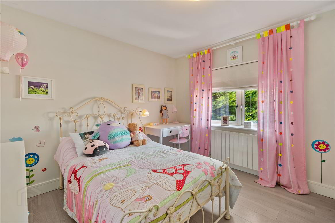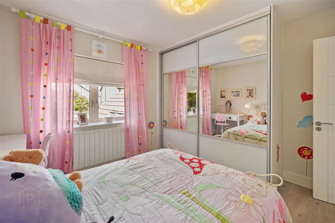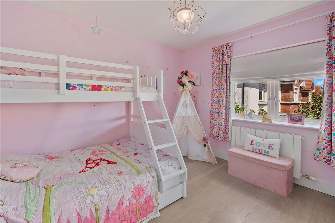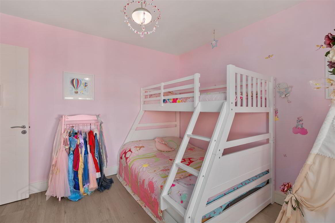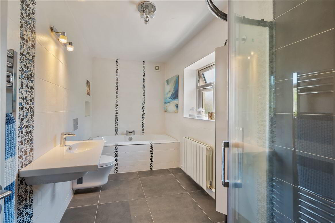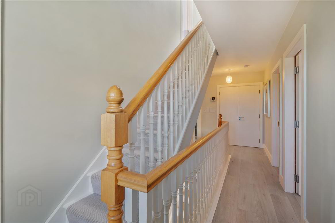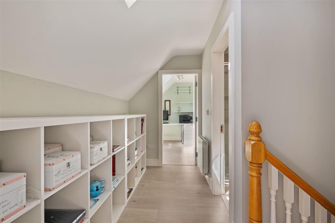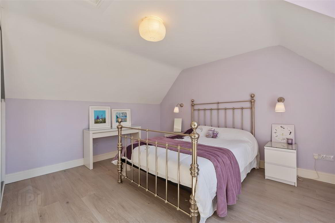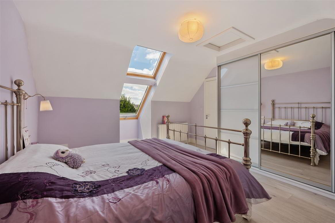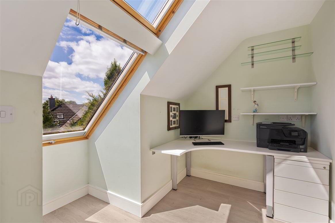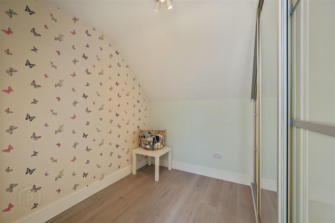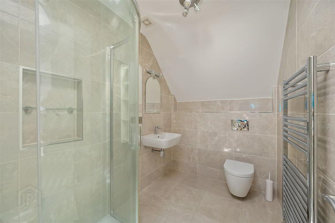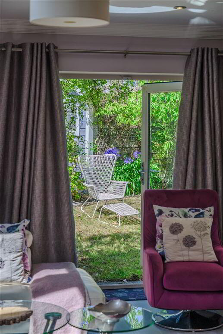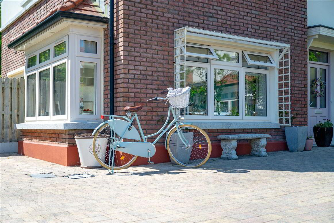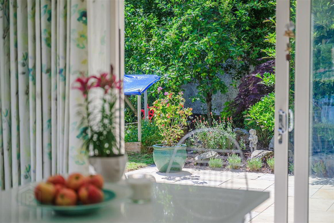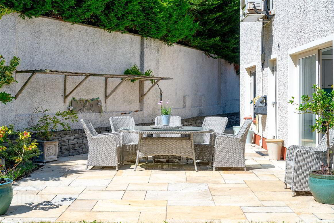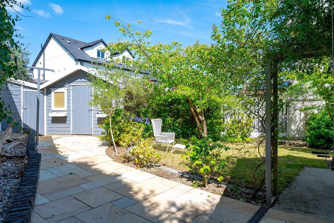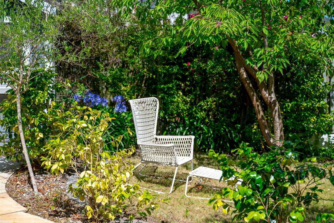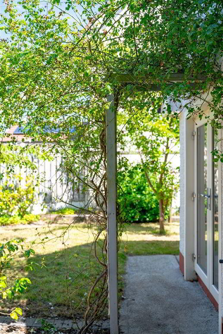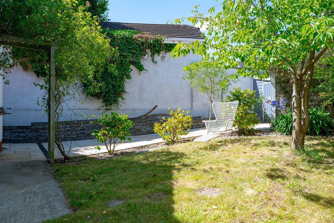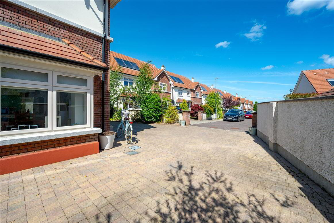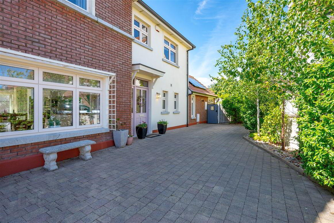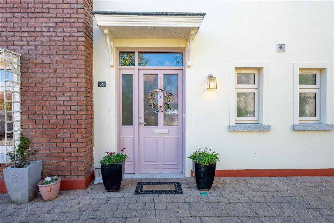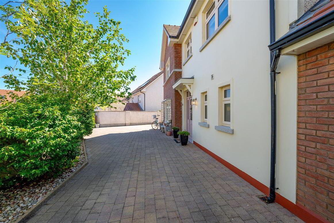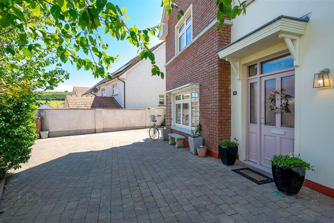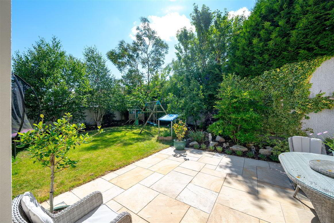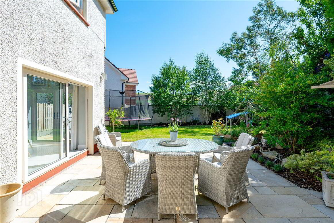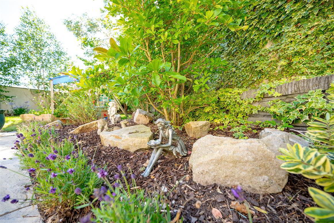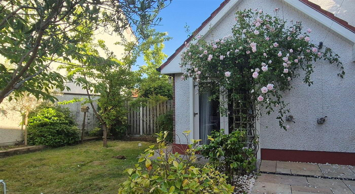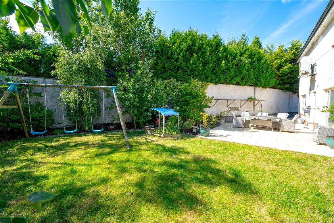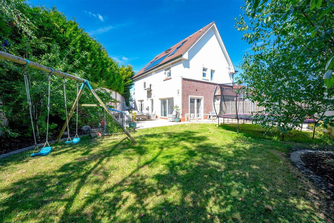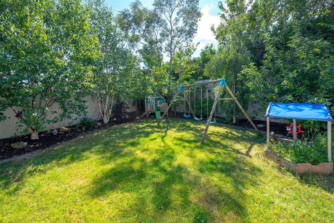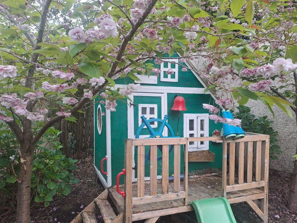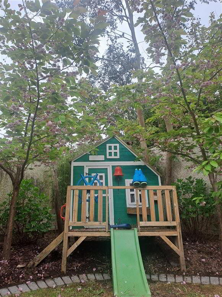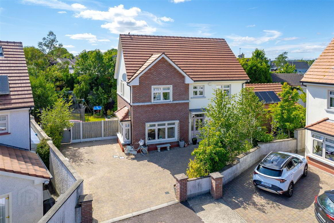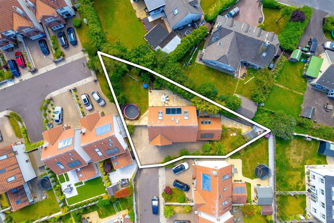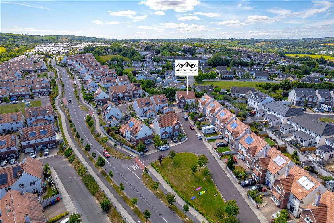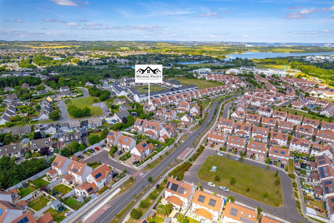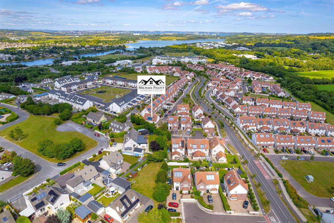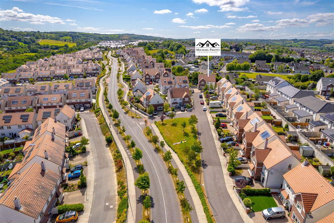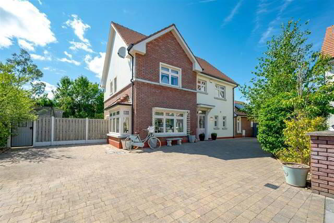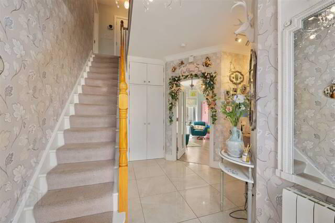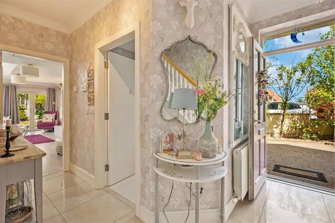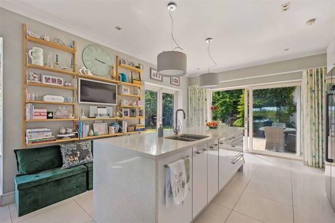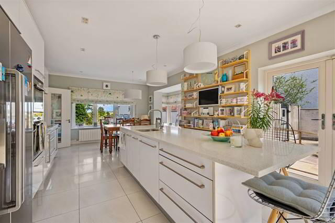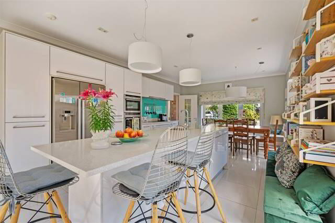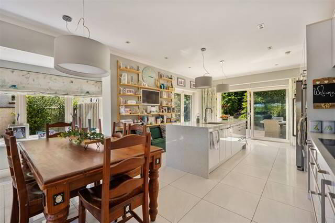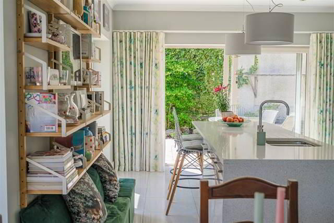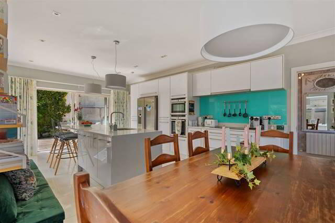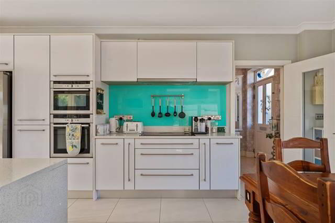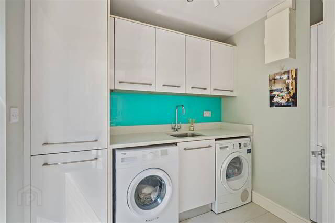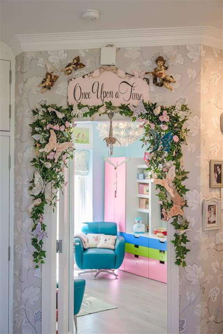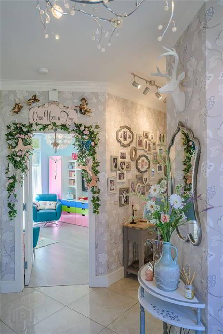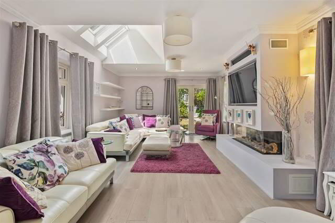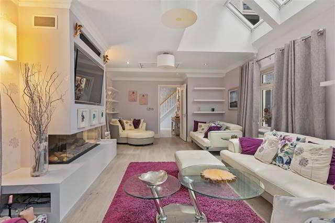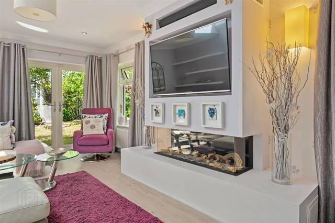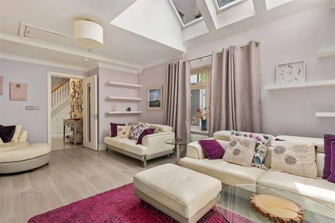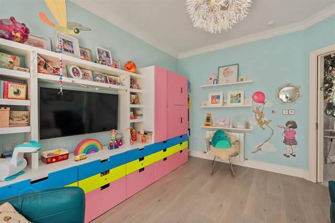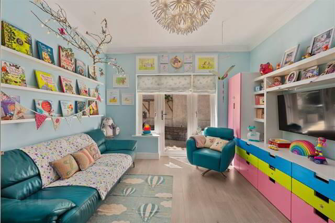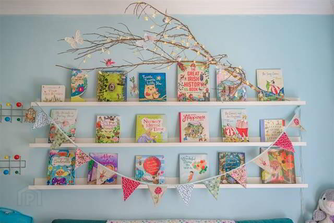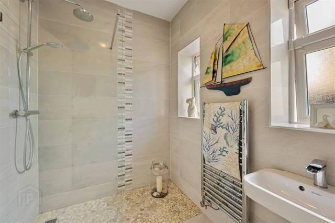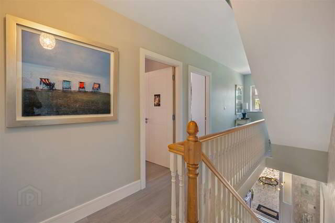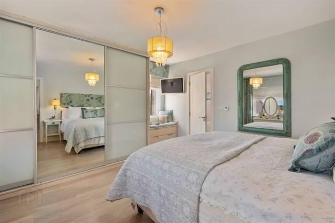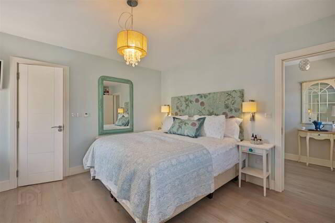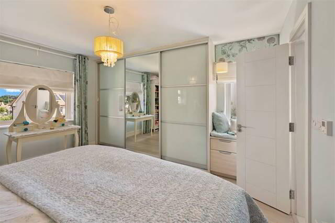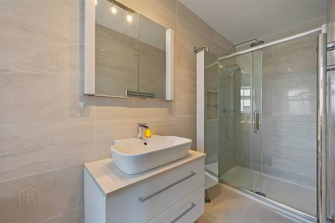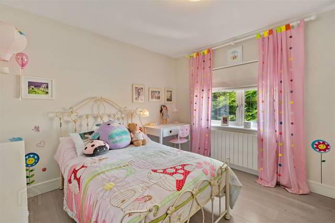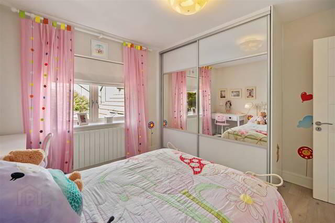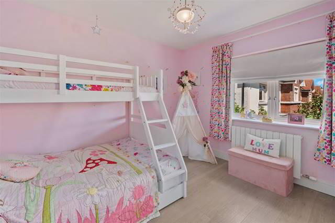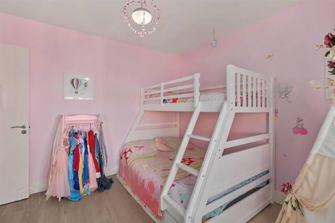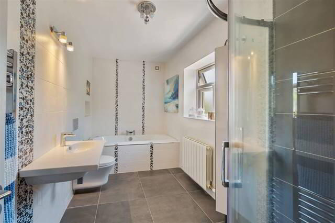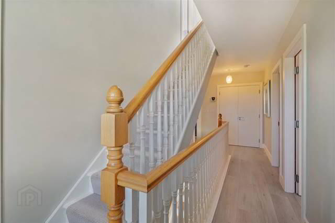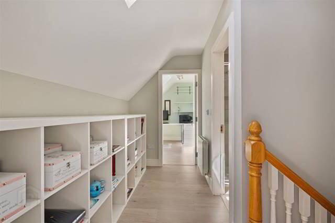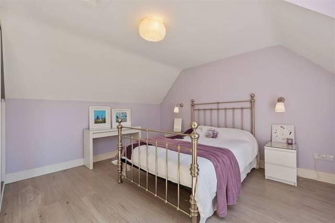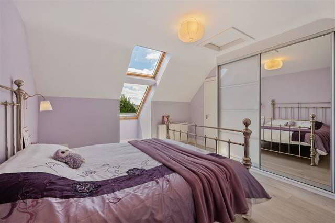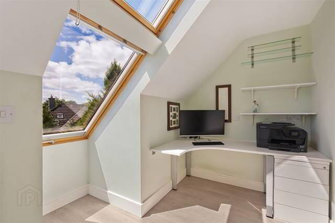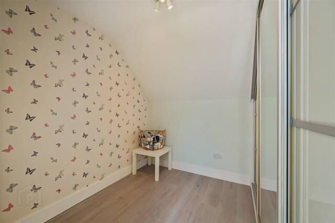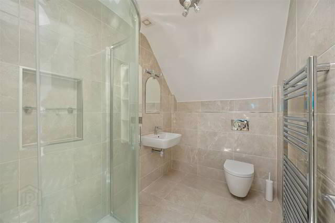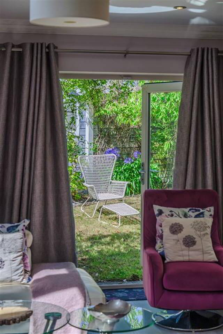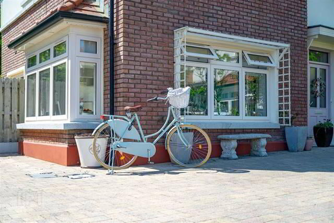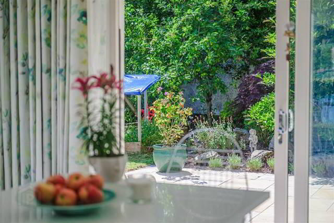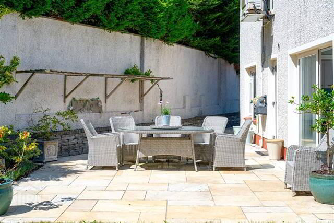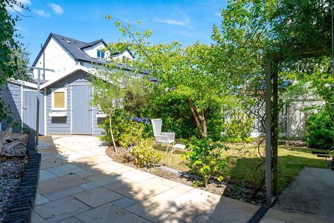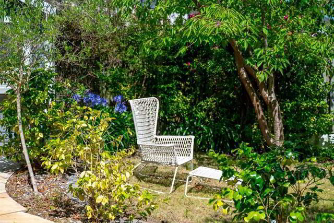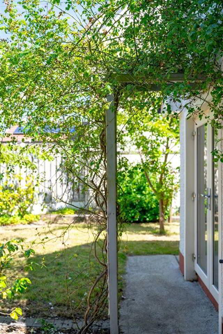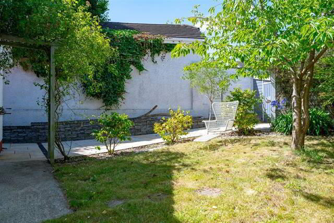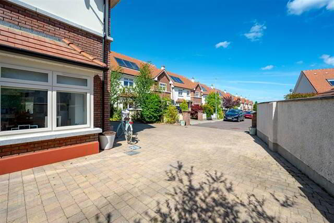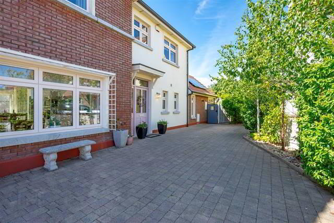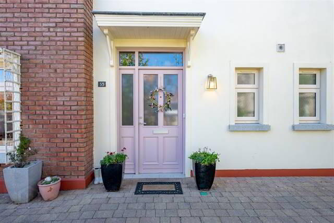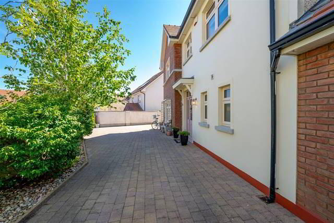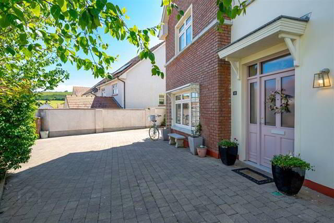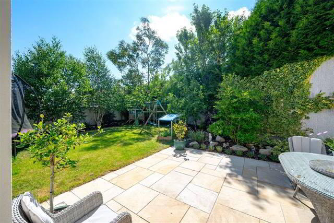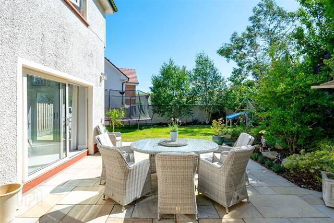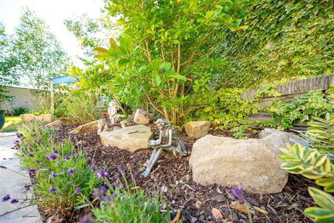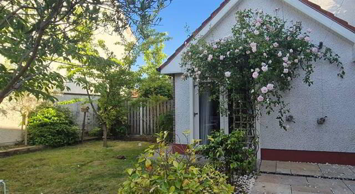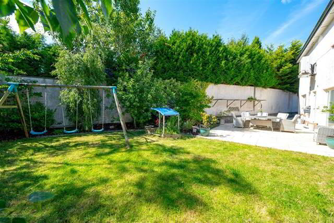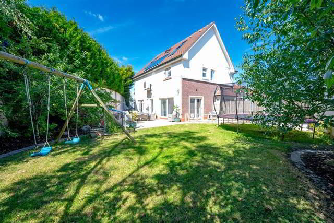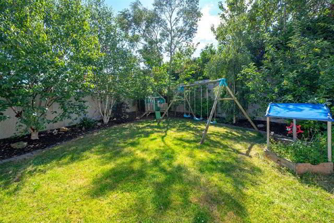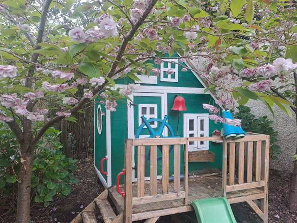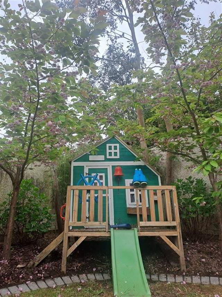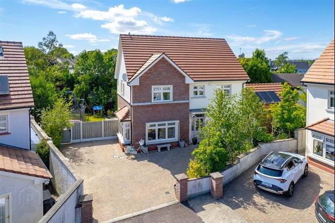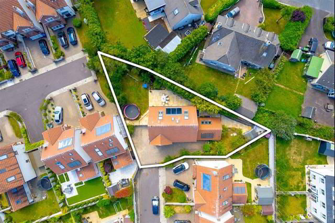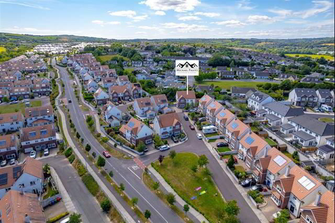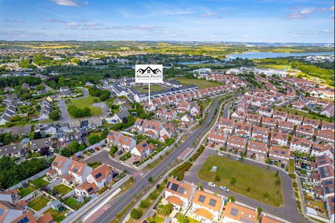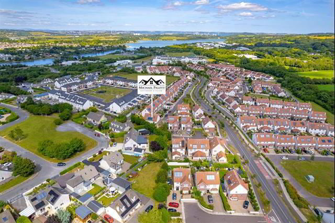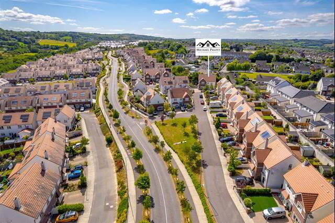35 Laburnum Avenue,
Forest Hill, Carrigaline
5 Bed Detached House
Price €695,000
5 Bedrooms
4 Bathrooms
Property Overview
Status
For Sale
Style
Detached House
Bedrooms
5
Bathrooms
4
Property Features
Size
210 sq m (2,260.4 sq ft)
Tenure
Not Provided
Energy Rating

Property Financials
Price
€695,000
Stamp Duty
€6,950*²
Property Engagement
Views Last 7 Days
59
Views Last 30 Days
190
Views All Time
405
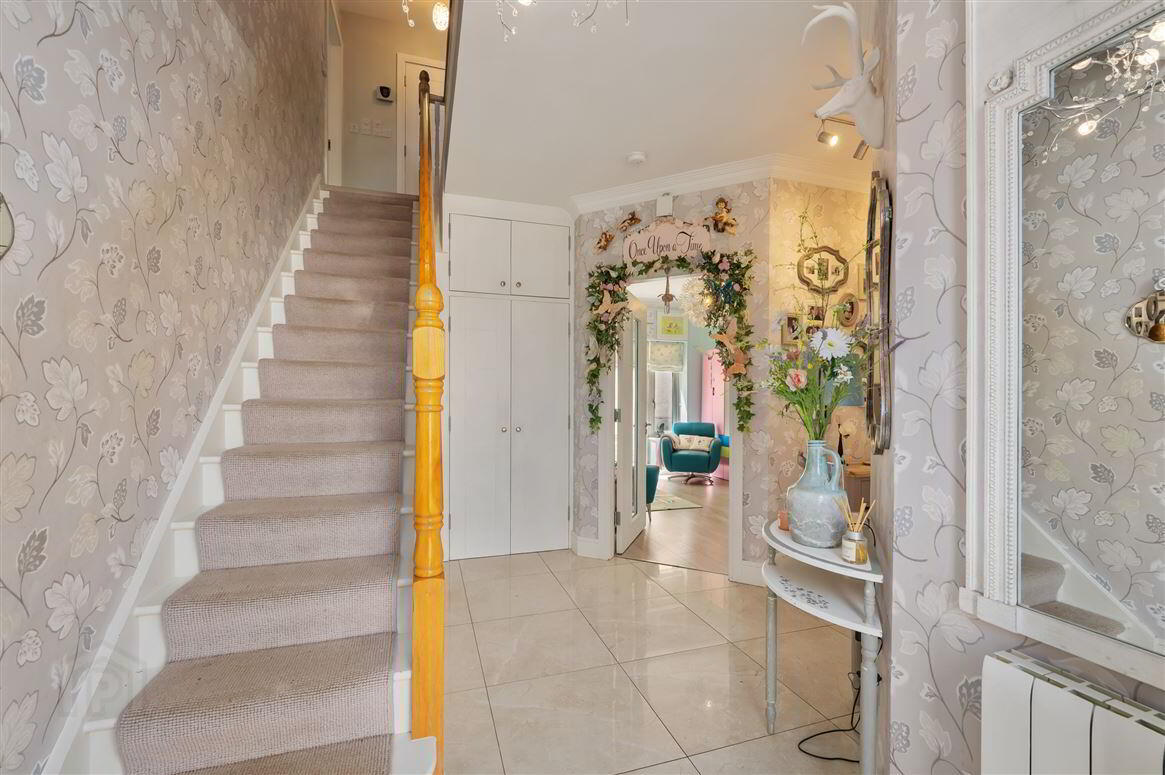
Additional Information
- FEATURES:
- Size: 210 sq. m / 2,258 sq. ft
- Built in 2013
- BER B1 - qualifies for a Green Mortgage Interest Rate
- Positioned on a set-back corner site for added privacy
- Large cobble lock driveway with off-street parking for up to 5 cars
- Air-to-water heat pump system
- Solar panels for improved energy efficiency
- Spectacular internal finish throughout
- Custom handmade curtains and blinds
- High-quality fitted kitchen with Silestone quartz worktops and integrated appliances
- 9ft high ceilings on the ground floor
- Five spacious double bedrooms
- High end contemporary and stylish sanitary ware with waterfall taps throughout
- High quality light fixtures evident throughout with dimmer switches providing lots of ambience
- South-west facing rear garden with exceptional sunlight and privacy
- Generous patio area off the kitchen—perfect for outdoor dining
- Previous Full Planning permission for side extension - Planning Number: 17/6783
- Located in a sought-after residential area
- Close to all local amenities and services in Carrigaline
- On the 220 bus route with regular service to city and suburbs
- Short drive to Ringaskiddy, Cork Airport, and Cork City Centre
Michael Pigott Auctioneer & Valuer proudly presents for sale this impressive and beautifully appointed five-bedroom detached home, occupying a prime position within the ever-popular Forest Hill development. Set on a generous site, this property enjoys a superb South-West facing rear garden that is flooded with natural light throughout the day and also has obvious potential to extend further if required (Please note: Previous planning permission granted for a side extension by Cork County Council - Planning No: 17/6783)
Distinctive in its layout and style, the home extends to approx. 2,258 sq. ft. of thoughtfully designed living space, ideal for modern family life. From its spacious interiors to its exceptional outdoor setting, every detail has been carefully considered and meticulously maintained.
With its blend of space, light, privacy and location, this home will undoubtedly capture the interest of discerning buyers seeking quality and comfort in a mature, well-connected neighbourhood.
The ground floor features a welcoming reception hallway with a built-in closet, a guest WC complete with a wet room, a bright and spacious living room, a well-appointed kitchen and dining room, a playroom and a practical utility room. On the first floor, there are three generously sized double bedrooms, including a large en-suite in the main bedroom, along with a stylish family bathroom. The second floor completes the accommodation with two additional double bedrooms and a modern shower room – ideal for guests or growing families.
GARDENS AND EXTERIOR:
To the front, a large cobble lock driveway provides off-street parking for up to five cars. A neatly positioned Indian sandstone pathway runs along the side of the property, bordered by an attractive low stone-clad wall. The rear garden is a highlight of the property, basking in all-day southwest-facing sunshine and offering exceptional privacy and seclusion. It features a neatly manicured lawn and a generous sandstone patio—an ideal space for alfresco dining and relaxed outdoor living. This area, directly accessible from the kitchen, seamlessly blends indoor and outdoor life. Adding a touch of charm, a children’s treehouse, playfully named “Number 36”, sits nestled within the garden – sure to delight younger residents.
A mature, walled-in garden with established trees and vibrant flowerbeds offers a tranquil, visually striking retreat - fully enclosed to ensure privacy and security. The planting palette includes silver birch, cherry blossom, eucalyptus, weeping willow, magnolia and fruiting apple trees, alongside colourful agapanthus, roses and cascading wisteria – offering year-round interest in this beautifully curated urban oasis. Finally, it has a garden shed tucked away neatly in the corner for your garden tools and equipment.
Entrance Hallway - 4.79m x 4.24m
The entrance hallway offers a bright and open welcome, with high ceilings, decorative cornicing, contemporary hall chandelier light fitting and sleek porcelain tiled flooring. It includes a built-in closet and convenient understairs storage, with tasteful wall finishes adding a bit of character.
Kitchen/Dining - 7.5m x 4.2m
The kitchen and dining areas are thoughtfully designed to connect seamlessly with the garden and patio, featuring a large sliding door on one side and French doors on the other. Two large windows frame the dining area, further enhancing the sense of space and light. The kitchen is fitted with high-gloss acrylic units and Silestone quartz countertops, complemented by a contemporary waterfall island in Silestone quartz while also housing a double stainless steel sink. Quality appliances include Neff integrated units, an induction hob and a Samsung American-style fridge freezer. Finishes include high-gloss porcelain tile flooring, a combination of recessed and pendant lighting and a wall-mounted shelving unit with a centrally positioned TV.
Utility Room - 2.4m x 2.03m
Located just off the kitchen, the utility room continues the same design finish with matching porcelain tile flooring, high-gloss acrylic unit doors, backsplash and Silestone quartz worktops. It also includes a practical pantry-style cupboard with shelving and internal power sockets for added convenience.
Shower Room - 2.66m x 1.85m
The guest WC is generously sized, having originally been designed as a utility room. Now a fully equipped wet room, it features a quality pebbled wet room floor and wall tiling, a heated towel rail and premium Duravit porcelain sanitary ware with waterfall taps
TV Room - 4.1m x 3.5m
Currently used as a playroom, this adaptable space offers potential for a variety of uses such as a home office, study or an additional lounge. It features timber flooring, an external door and window, extensive wall-to-wall storage surrounding a wall-mounted TV, and integrated shelving.
Living Room - 7.28m x 4.17m
This impressive dual-aspect living room is bright and spacious, enjoying natural light throughout the day thanks to a thoughtful reconfiguration of windows and doors, along with the addition of three Velux roof lights. Wooden flooring adds warmth and continuity to the room, while direct access to the garden enhances the indoor-outdoor connection. In the evenings, a luxurious three-sided Bell fireplace set beneath the wall-mounted TV creates a warm and inviting atmosphere.
FIRST FLOOR
Landing Area
The staircase leading to the second floor combines white-painted and lacquered oak finishes, creating a subtle contrast of texture and tone. A fitted carpet runner adds warmth, comfort, and a touch of traditional style to this functional feature of the home. At the top, the landing is laid with wooden flooring and enjoys a bright, airy atmosphere, enhanced by natural light from the nearby window.
Bathroom - 4.21m x 1.85m
A beautifully appointed family bathroom, where contemporary design meets everyday comfort. It is fully tiled and features a high-quality three-piece suite that includes a 10 jet jacuzzi bath with therapeutic mood lighting. A large window brings in natural light, enhanced by a central ceiling fixture and tasteful over-sink wall lighting. Practical touches like a heated towel rail and radiator ensure warmth and cosiness, making this a truly relaxing space.
Bedroom 1 - 4.25m x 3.75m
The beautifully styled main bedroom exudes comfort and calm with its soft pastel tones and thoughtfully designed layout. A standout feature is the floor-to-ceiling sliding wardrobe with mirrored panels, offering generous storage and contributing to the overall brightness and openness of the room. A cosy window seat adds a touch of luxury, creating a peaceful reading nook or place to unwind. It is finished with quality flooring and a statement light fixture.
En Suite - 4.01m x 1.16m
The en-suite is finished to a superb standard, with luxurious floor-to-ceiling tiling in neutral tones. It features a modern wall-hung WC, a floating basin with a chrome mixer waferfall tap and a curved glass shower enclosure with built-in shelving for added convenience. A heated chrome towel rail and recessed lighting complete the contemporary design.
Bedroom 2 - 3.5m x 3.45m
A well-proportioned rear-facing double bedroom with a large window overlooking the garden. There is ample built-in storage via full-height sliding mirrored wardrobes, which maximize floor space and reflect light to enhance the sense of openness. The room's rectangular shape allows for flexible furniture arrangement and the door is positioned to one corner, optimizing usable wall space.
Bedroom 3 - 3.51m x 3.5m
This bright and well-laid-out bedroom offers generous floor space. There is sufficient room for a bunk bed, twin or double configuration, while still leaving space for play or study areas. The radiator is neatly positioned beneath the window, and the light wood-effect flooring adds a fresh, modern finish. An ideal children’s bedroom or flexible family space with a practical layout.
SECOND FLOOR
Landing Area
Like the lower staircase, the stairs to the second floor features white spindles and steps with a carpet runner and an oak handrail. The second-floor landing benefits from a large Velux roof-light, creating a bright and airy feel. To one side, a full wall of custom open shelving provides generous storage for books, décor or personal items. Light-toned timber flooring continues throughout, complementing the soft neutral walls and adding a contemporary finish.
Bedroom 4 - 4.27m x 3.8m
This well-proportioned double bedroom offers a comfortable and practical space, ideal for guests, family members or as a private retreat. It features built-in slide-robes with mirrored doors, a Velux window and timber flooring for a clean, low-maintenance finish.
Bedroom 5 - 4.29m x 2.65m
Currently used as a home office, this room has been cleverly and tastefully divided with a stud partition to create a separate area, suitable for use as a small double guest bedroom. It features a double Velux window, timber flooring, a built-in wardrobe and a combination of painted and wallpapered walls.
Shower Room - 2.53m x 1.7m
The second-floor bathroom is finished with elegant wall and floor tiling and includes a three-piece suite comprising a corner shower, a heated towel rail and a Velux window providing natural light and ventilation.

