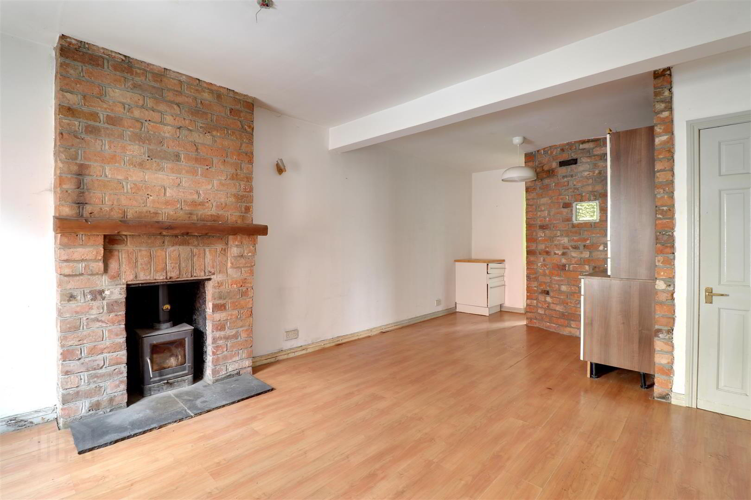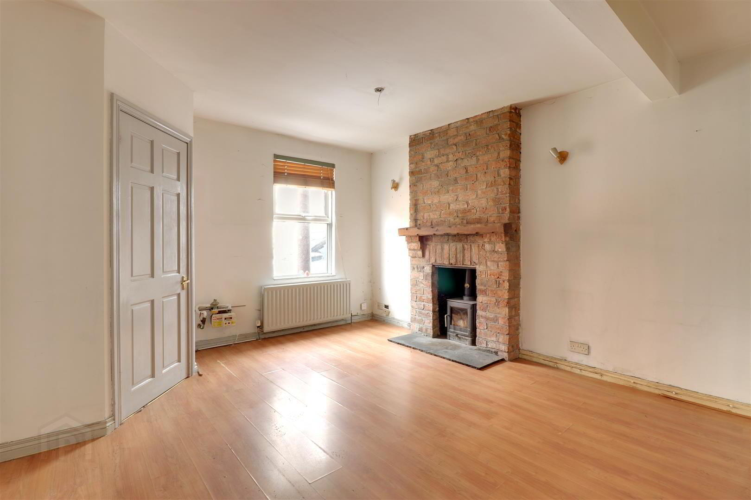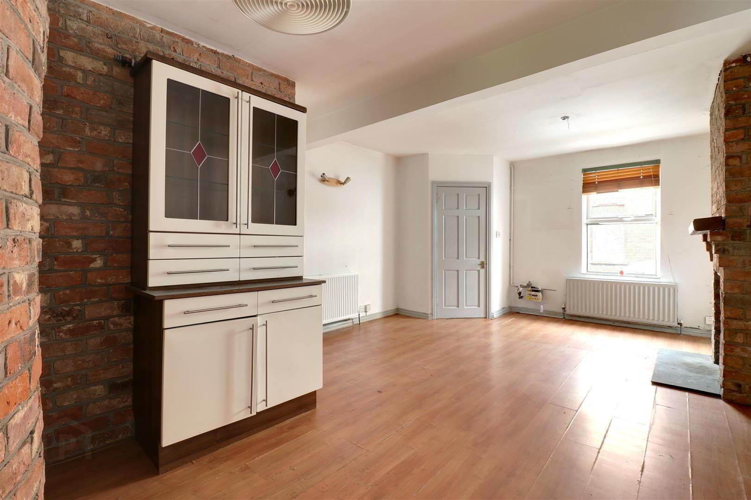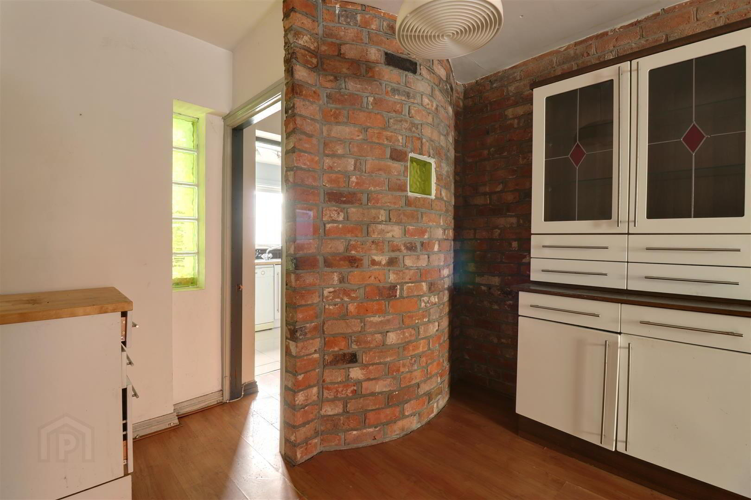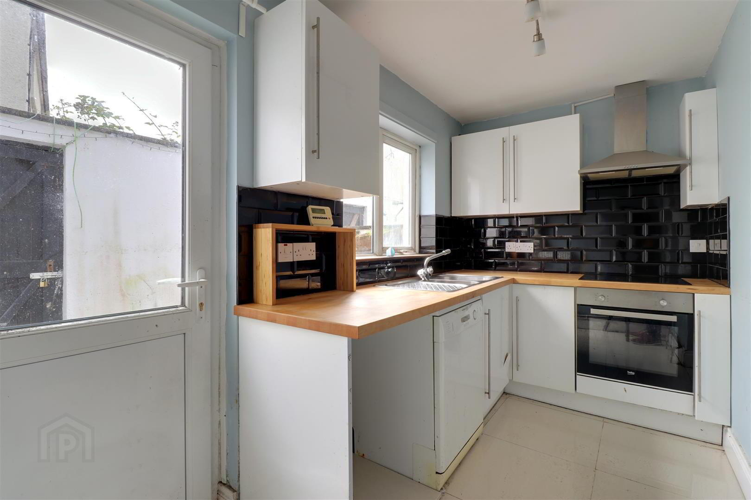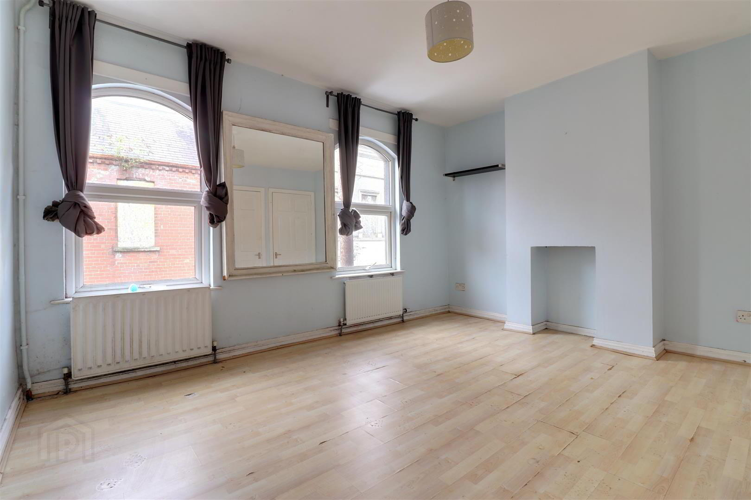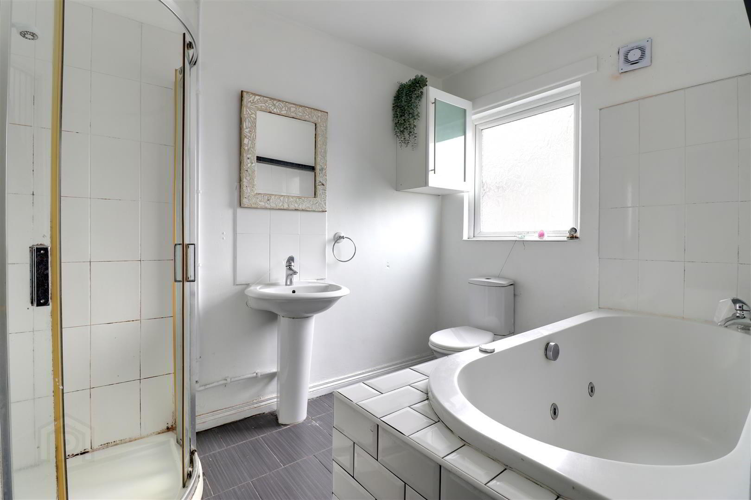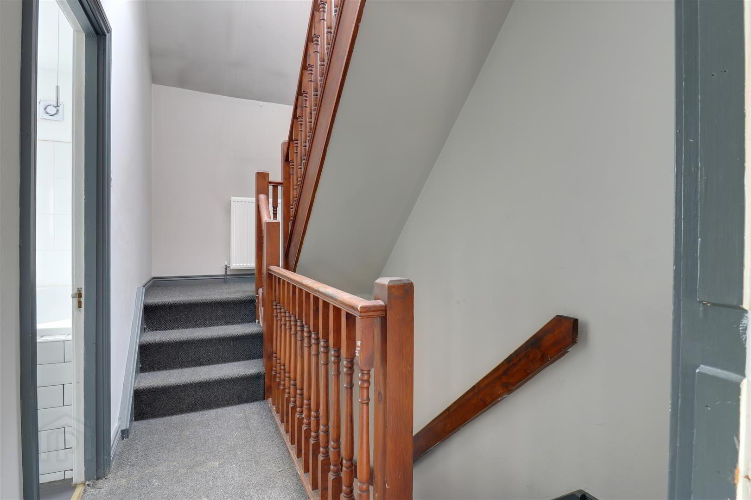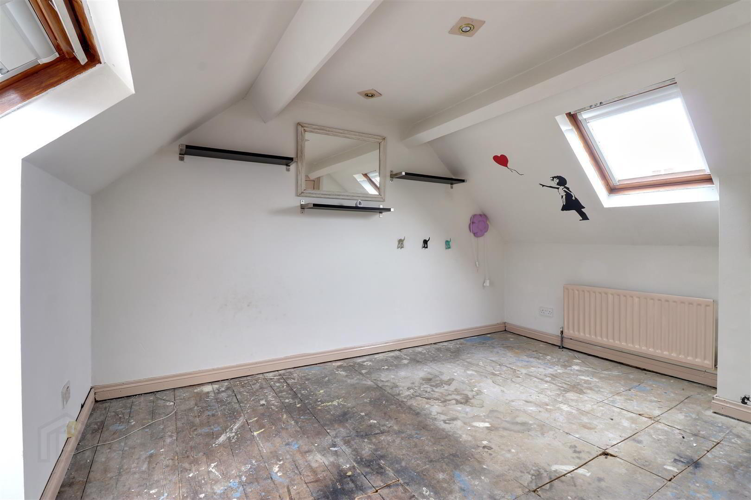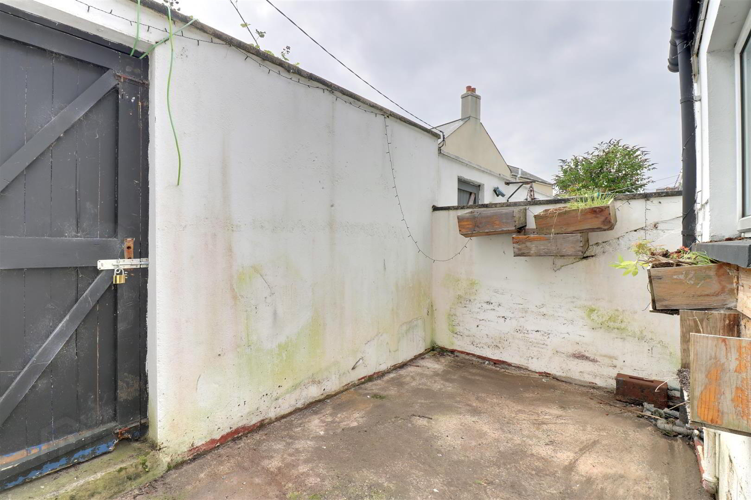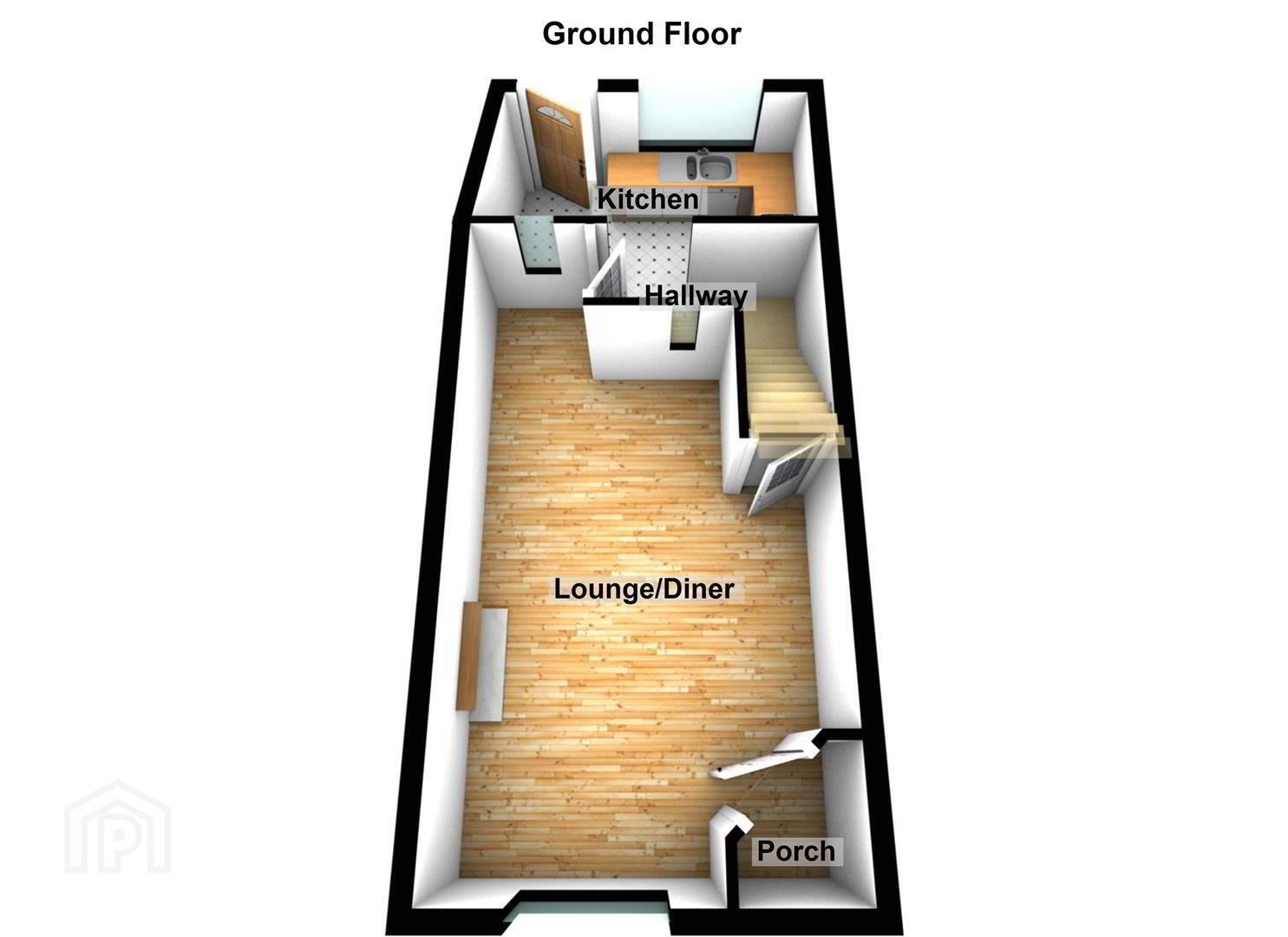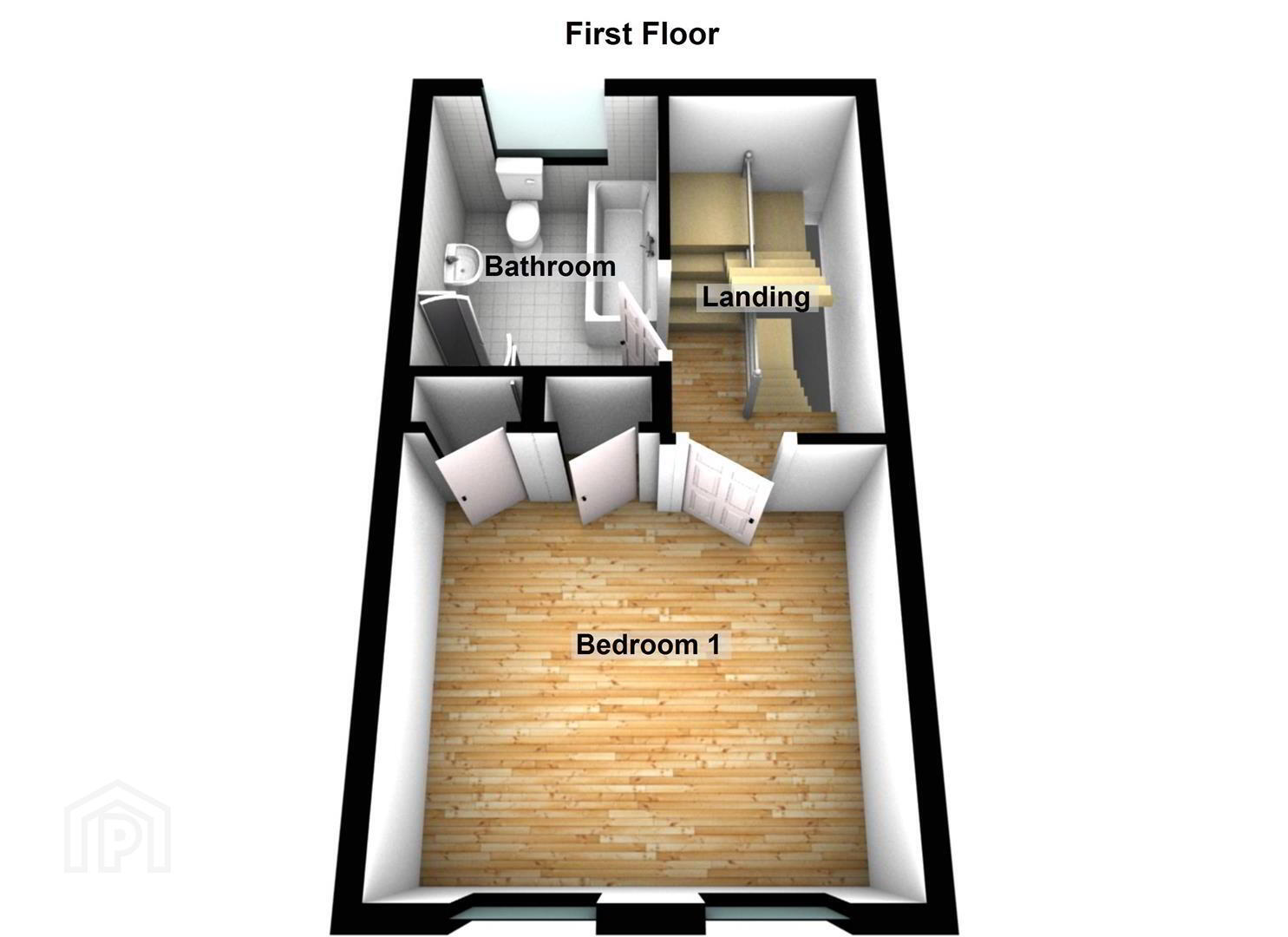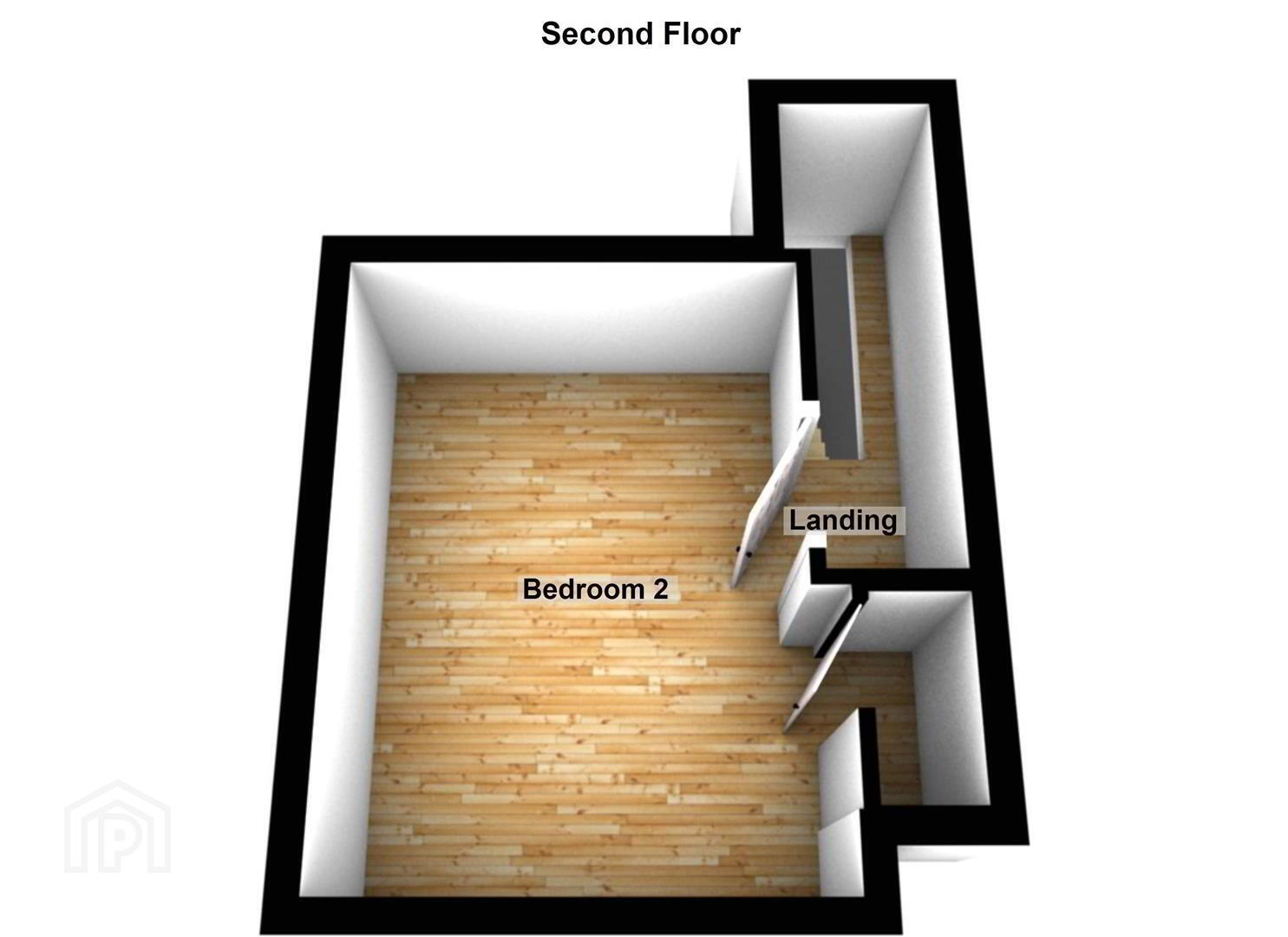35 King Street,
Bangor, BT20 3AH
2 Bed Terrace House
Price £95,000
2 Bedrooms
1 Bathroom
1 Reception
Property Overview
Status
For Sale
Style
Terrace House
Bedrooms
2
Bathrooms
1
Receptions
1
Property Features
Tenure
Leasehold
Energy Rating
Broadband Speed
*³
Property Financials
Price
£95,000
Stamp Duty
Rates
£810.73 pa*¹
Typical Mortgage
Legal Calculator
In partnership with Millar McCall Wylie
Property Engagement
Views Last 7 Days
941
Views Last 30 Days
4,841
Views All Time
12,252
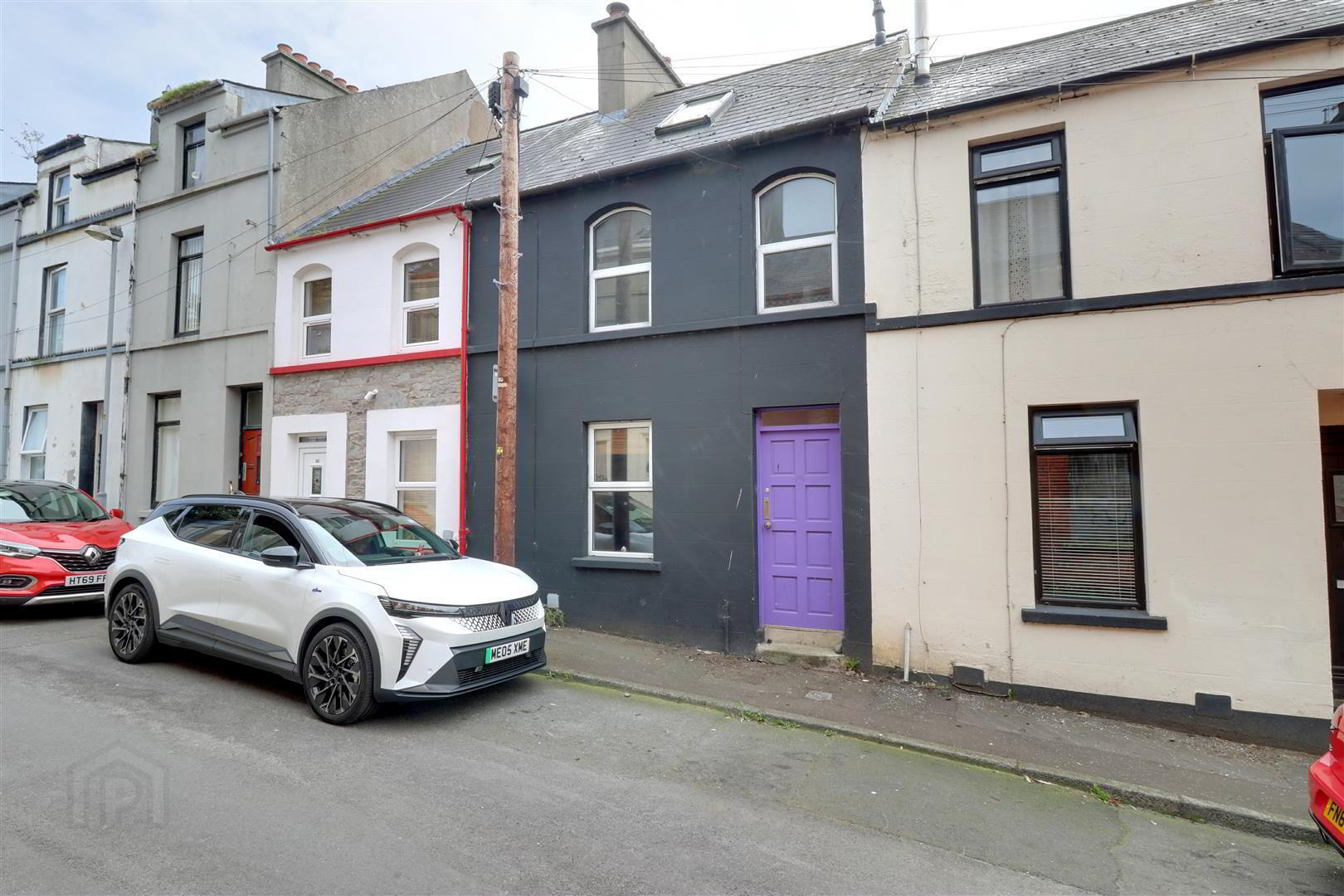
Additional Information
- 3 Storey terraced home
- 2 bedrooms
- Lounge with multi fuel stove
- Kitchen
- Bathroom with bath & separate shower
- Enclosed yard to rear
- uPVC double glazing
- Phoenix gas central heating
- Bangor City Centre location
- Ideal affordable first home or buy to let - No onward Chain.
35 King Street, Bangor BT20 3AH
We are acting in the sale of the above property and have received an offer of £109,000
Any interested parties must submit any higher offers in writing to the selling agent before an exchange of contracts takes place
EPC RATING:D
Located right in the centre of Bangor city and close to an area earmarked for imminent redevelopment, this terraced property would make a great, affordable first home or a potentially lucrative buy to let investment purchase.
It is currently in need of some TLC but has clearly had some love in the past with some notable and interesting features. The ground floor comprises a lounge/diner with a feature rustic brick fireplace, slate hearth and multi fuel stove plus an additional curved brick wall feature with glass brick insets. A modest kitchen is located to the rear with access to an enclosed yard.
The first floor provides a generous double bedroom, with twin built in storage cupboards, plus a family bathroom with "Whirlpool" bath and separate shower, whilst the 2nd bedroom is located on the second floor, accessed via a permanent staircase.
The property benefits from uPVC double glazing and Phoenix gas central heating.
There is no onward chain.
- Entrance
- Painted wood door to porch.
- Porch 1.35mx1.17m (4'5x3'10)
- Wood effect laminate flooring.
- Lounge/diner 6.83mx3.84m (22'5x12'7)
- At widest points. Wood effect laminate flooring. Feature rustic brick fireplace with cast iron stove & slate hearth. Feature rustic brick wall with decorative glass bricks. Under stairs storage cupboard.
- Kitchen 3.56mx1.75m (11'8x5'9)
- Range of units in gloss white finish with wood block effect worktops. 1 1/2 bowl stainless steel sink with mixer tap. Integrated oven, hob & extractor hood. Plumbed for washing machine. Tiled floor and part tiled walls. uPVC double glazed door to rear yard.
- Rear hall
- Stairs to first floor landing.
- Landing 1
- Spindle banister. Stairs to 2nd floor landing.
- Bedroom 1 4.11mx3.38m (13'6x11'1)
- Plus twin built in storage cupboards. Wood effect laminate flooring.
- Bathroom 2.95mx2.08m (9'8x6'10)
- White suite comprising "Whirlpool" bath, WC & wash hand basin. Tiled shower cubicle with electric shower. Tiled floor and part tiled walls. Extractor fan.
- Landing 2
- Velux window.
- Bedroom 2 3.96mx3.40m (13x11'2)
- At widest points. Plus built in storage cupboard with gas boiler. Twin Velux windows.
- Outside
- Enclosed yard with gated access for bins etc.
- Tenure
- Leasehold - 830 years WEF 21/08/1998.
Ground rent - TBC. - Location
- Located just off Bangor Main Street (look for the Bokhara Restaurant sign).
- Property misdescriptions
- Every effort has been made to ensure the accuracy of the details and descriptions provided within the brochure and other adverts (in compliance with the Consumer Protection from Unfair Trading Regulations 2008) however, please note that, John Grant Limited have not tested any appliances, central heating systems (or any other systems). Any prospective purchasers should ensure that they are satisfied as to the state of such systems or arrange to conduct their own investigations.

Click here to view the video

