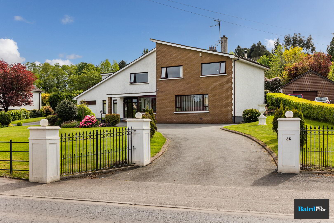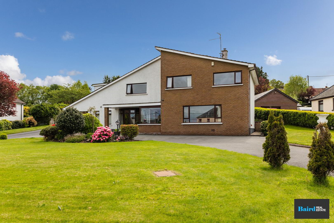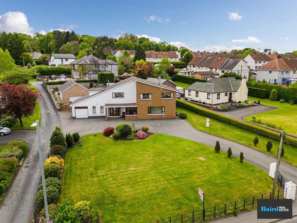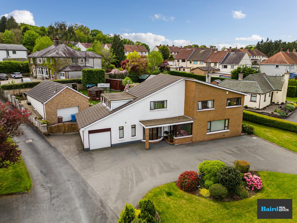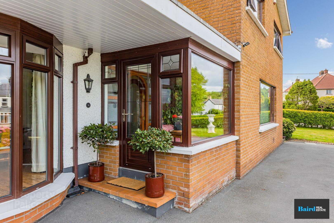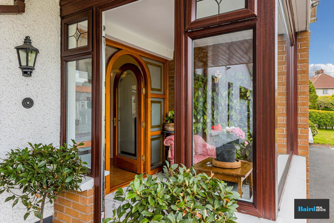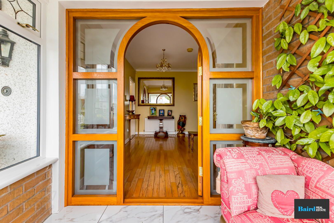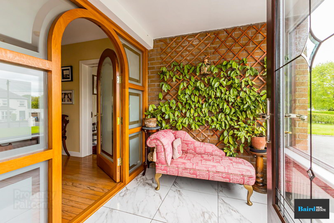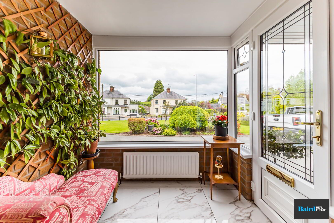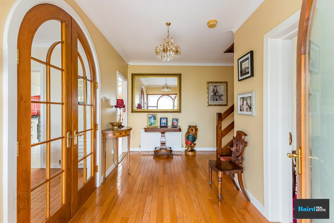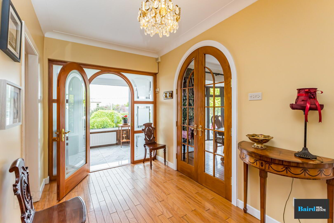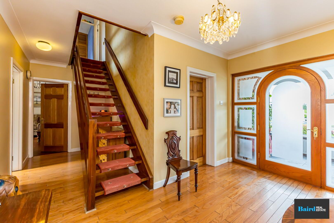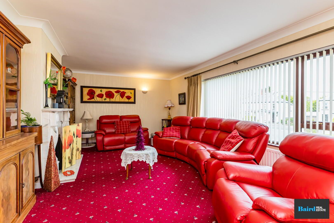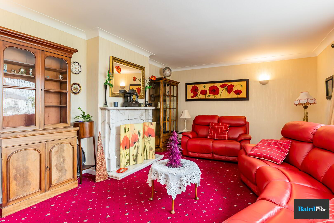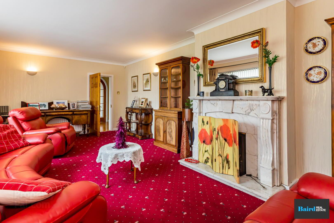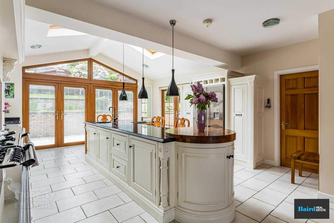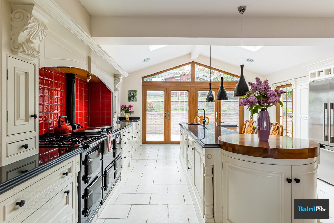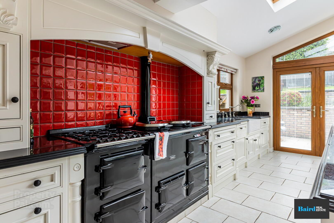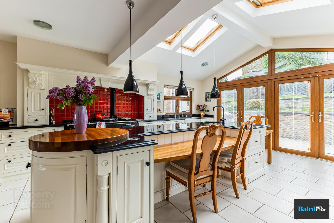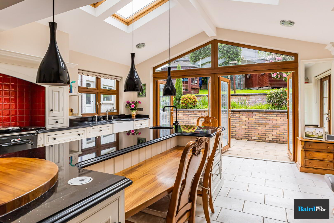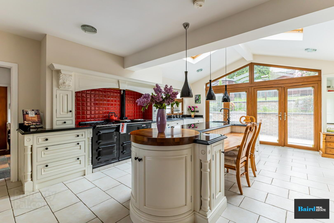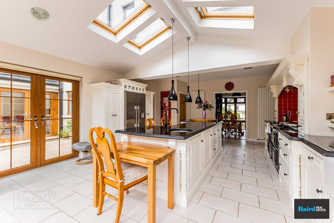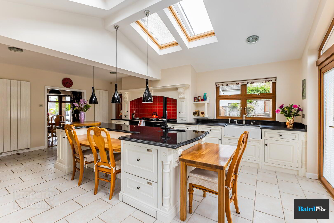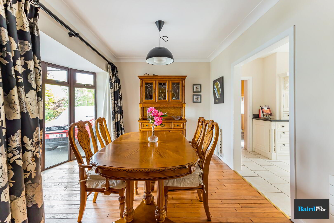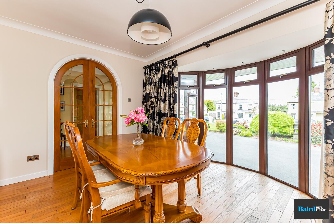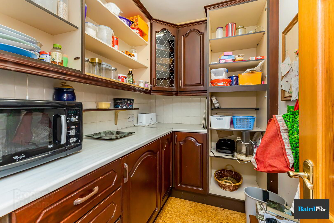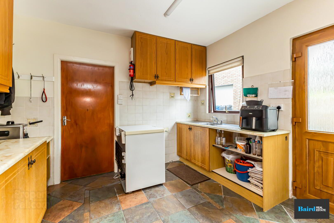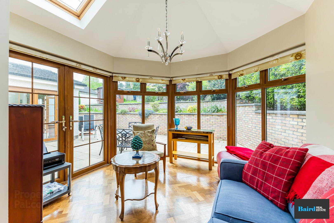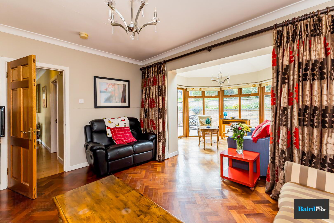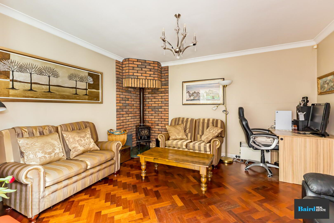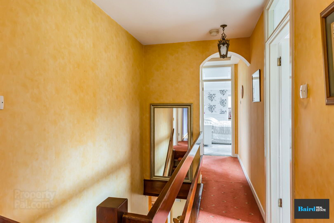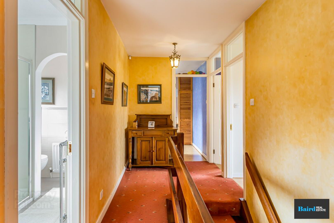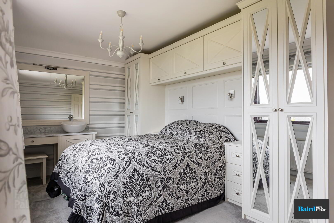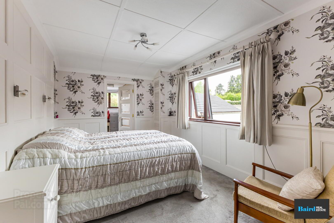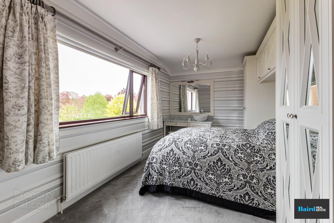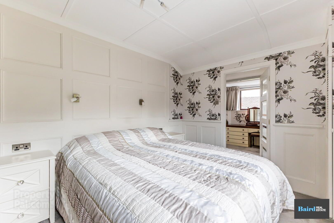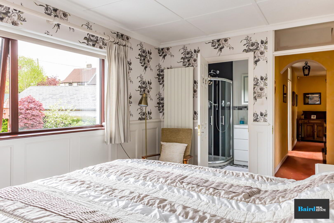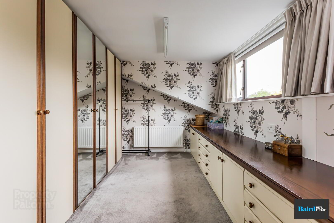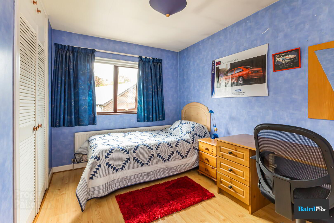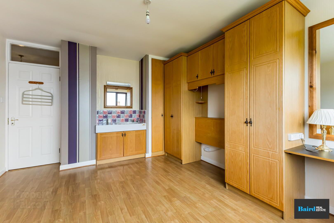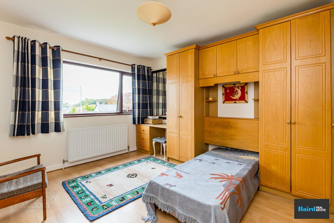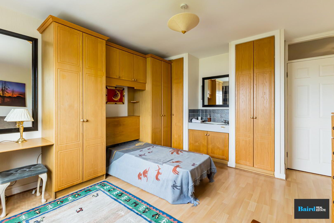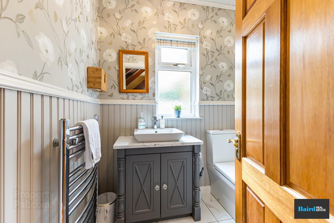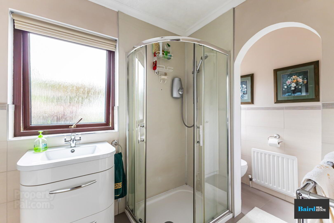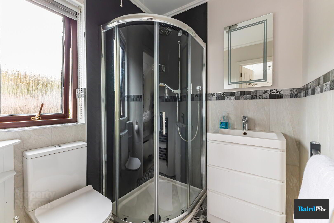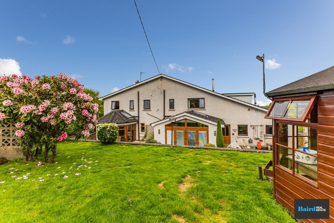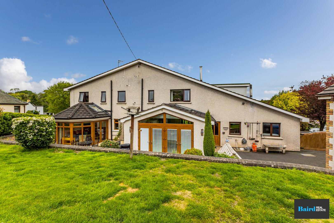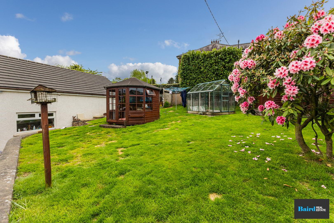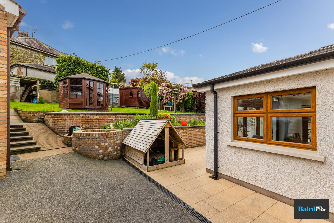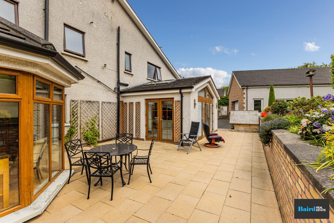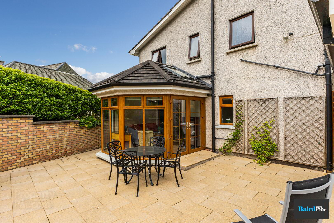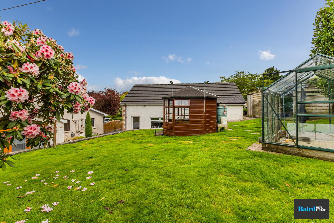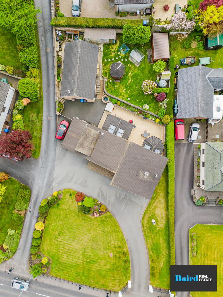35 Killyman Road,
Dungannon, BT71 6DG
4 Bed Detached House
Offers Around £349,950
4 Bedrooms
3 Bathrooms
2 Receptions
Property Overview
Status
For Sale
Style
Detached House
Bedrooms
4
Bathrooms
3
Receptions
2
Property Features
Tenure
Freehold
Heating
Oil
Broadband
*³
Property Financials
Price
Offers Around £349,950
Stamp Duty
Rates
£2,702.37 pa*¹
Typical Mortgage
Legal Calculator
Property Engagement
Views Last 7 Days
511
Views Last 30 Days
1,844
Views All Time
4,280
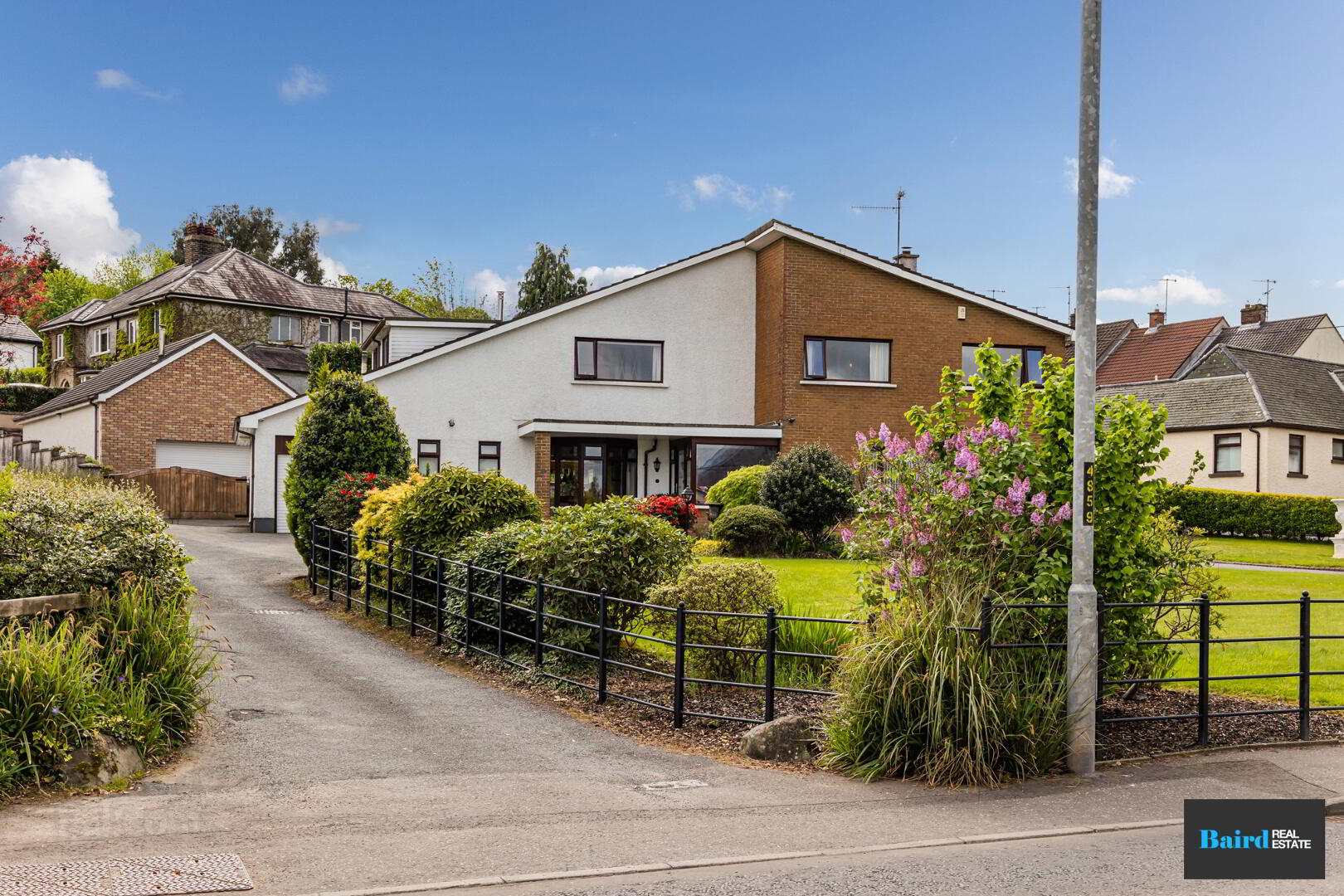
Baird Real Estate is delighted to present this outstanding detached residence, occupying a prime site of approximately 0.4 acres on the ever-prestigious Killyman Road — a rare opportunity to acquire a truly exceptional family home in one of Dungannon’s most sought-after addresses.Presented for sale in immaculate condition throughout, this substantial property offers a wealth of flexible accommodation across two floors. With 4 well-appointed bedrooms, a dedicated home office / optional 5th bedroom, and 3 elegant reception rooms, this home is ideally suited to modern family life, entertaining, and remote work alike.
The heart of the home is a stunning kitchen, expertly crafted by Design Yard and as featured in Ulster Tatler. This beautifully designed space boasts painted oak in-frame units, granite worktops, a ceramic double sink by Franke / Villeroy & Boch, a central island with breakfast bar, and a striking oil-fired AGA with matching AGA module — all opening to the rear patio via French doors.
Further benefits include a walk-in pantry, separate utility room, powder room, integral garage with remote door, and a detached garage/workshop to the rear. The generous gardens feature mature planting, patio and seating areas, a summer house with electric, a glasshouse, shed, and timber store — creating a private and tranquil setting ideal for outdoor living.
This stunning property is within walking distance of Dungannon town centre, with renowned schools, cafes, parks, and shops on your doorstep, and only minutes from the M1 interchange, offering easy access across the province.
On the market for offers strictly over £379950.
Key Features:
- A once-in-a-lifetime opportunity to acquire a premium detached town residence
- Set on a prime c. 0.4-acre site on the prestigious Killyman Road
- Within walking distance of all Dungannon amenities
- Immaculate presentation throughout
- 4 bedrooms, including a luxurious master suite with dressing room and ensuite
- Home office / optional 5th bedroom
- 3 spacious reception rooms: lounge, dining room, family room/sunroom
- Stunning “Design Yard” kitchen with in-frame oak units, granite worktops, and AGA cooker
- Featured in Ulster Tatler
- Walk-in pantry and separate utility room
- Ground floor cloakroom/WC
- Family bathroom with 4-piece suite
- Integral garage with remote roll-up door
- Detached garage/workshop with vehicular access
- Oil-fired central heating & PVC double glazing
- Low-maintenance brick & dash exterior
- Mature gardens, paved patio, and generous lawns
- Summer house, glasshouse, shed (with electric), and timber store
- Dual access tarmac driveway and ample off-street parking
Accommodation Comprises:
Covered External Porch:
With outside light and charming brick detailing.
Entrance Porch:
PVC external door with glazed side panels and fanlights. Attractive tiled floor.
Entrance Hall:
Feature glazed inner door with side panels, decorative ceiling coving, wooden flooring, and open tread staircase to first floor.
Lounge:
Bright and elegant with a large picture window, open fireplace with marble surround and hearth, wall lighting, coving to ceiling, and carpeted flooring.
Dining Room:
Accessed via arched glazed double doors from the hall. Bay window offering views over the front garden, wooden floor, and coving to ceiling. Open access to kitchen.
Kitchen:
A stunning Design Yard in-frame kitchen, featured in Ulster Tatler, fitted with painted oak units, soft-close drawers and doors, granite worktops, wine racking, and an inglenook housing a traditional oil-fired AGA, AGA gas/electric module, and extractor fan with pelmet. Includes an integrated dishwasher, American-style fridge freezer space with water dispenser, and a Franke by Villeroy & Boch ceramic double sink. The island offers a stainless-steel vegetable sink, drawer storage, and breakfast bar. Vaulted ceiling with glazed fanlight. French doors (x3) open to rear garden and patio. Fully tiled floor.
Walk-In Pantry:
Fully fitted with high and low-level units, glazed display cabinetry, tiled splashbacks, and cork tiled flooring — a dream addition for the home chef.
Utility Room:
Practical and well-equipped with fitted units, stainless steel sink, mixer tap, and some wall tiling. PVC external door to rear garden and access to the integral garage. Tiled flooring.
Integral Garage:
Accessible from utility. Remote-controlled roll-up door. Plumbed for washing machine, space for tumble dryer. Partitioned store room (ideal for conversion to office space). Power, lighting, and central heating burner.
Powder Room (Ground Floor WC):
Fitted with a modern vanity unit with sink, WC, panelled walls, heated towel rail, tiled floor, and built-in storage.
Sitting Room / Conservatory:
A cosy and versatile space with feature brick fireplace and wood-burning stove, herringbone flooring, vaulted ceiling, and French doors opening to the rear patio.
First Floor
Staircase & Landing:
Open tread mahogany staircase with carpet, leading to carpeted landing.
Bedroom 1 – Master Suite:
Located to the rear with elegant wall panelling and carpeted flooring.
En-Suite:
Modern suite including WC, shower, vanity sink, heated towel rail, partial wall tiling, and tiled floor.
Dressing Room:
Fitted with wardrobes and drawers. High-level windows provide light while maintaining privacy. Carpeted floor.
Bedroom 2:
To front. Fully fitted with wardrobes, drawers, hat boxes, and dressing table. Integrated vanity sink. Pre-finished flooring and garden views.
Home Office / Bedroom 5:
Currently used as a 5th bedroom. Built-in cupboard, fitted wardrobe and desk/dressing table. Pre-finished floor and rear aspect.
Bedroom 3:
To front. Fitted wardrobes, drawers, hat boxes, vanity sink. Carpeted flooring with front garden views.
Bedroom 4:
Also to front with similar high-spec fitted furniture including wardrobes, drawers, hat boxes, dressing table, and integrated vanity sink. Pre-finished floor and lovely outlook.
Family Bathroom:
Comprising bath with mixer shower, separate shower, WC, vanity sink, fitted storage, partial tiling, tiled floor, coving to ceiling, and heated towel rail.
Hotpress:
Spacious walk-in, fully shelved with electric lighting.
Roof Space:
Accessed via loft ladder. Part floored and shelved for storage.
External Features
Front:
Dual tarmac driveways with generous forecourt parking. Manicured lawn with mature shrubs, estate railings, and access to integral garage. Wooden double gates offer vehicle access to the rear.
Rear:
Paved patio and tarmac areas ideal for entertaining. Raised lawned section with planting.
Outbuildings & Features:
Summer House: With electric light and power pointsGlasshouseGarden Shed: With electric supplyTimber StoreOutside water tap, well, and external power points.
Detached Garage / Workshop:
Roll-up vehicle access door, side pedestrian door, electric lights, and power.


