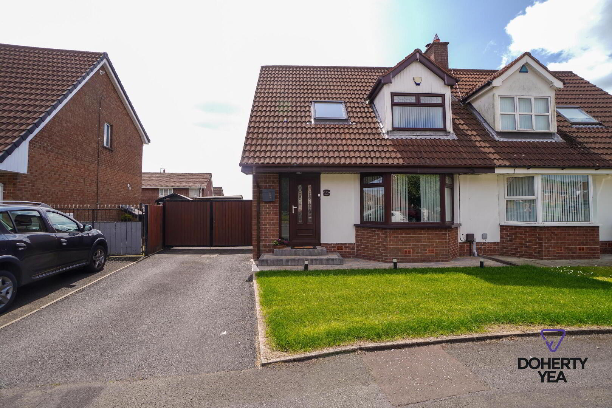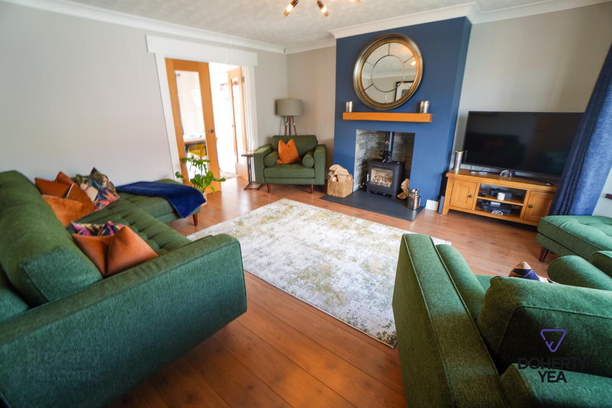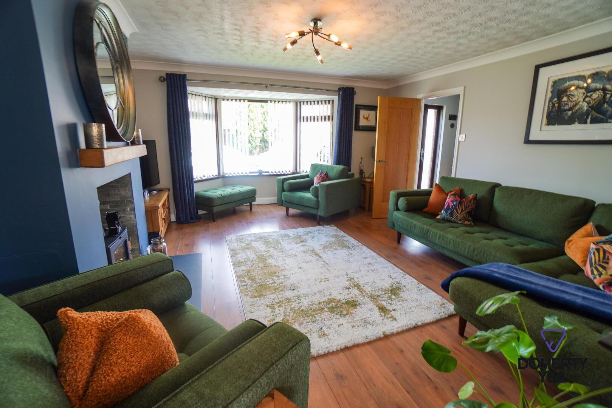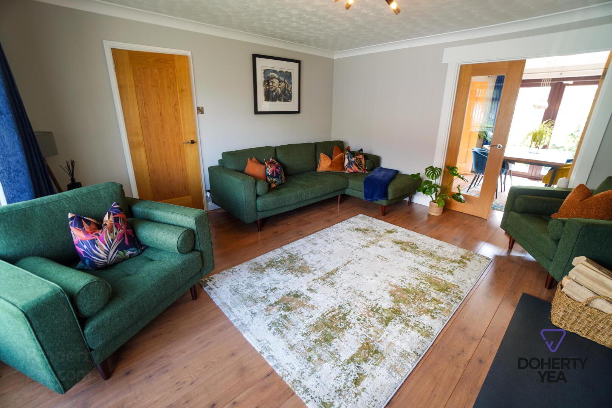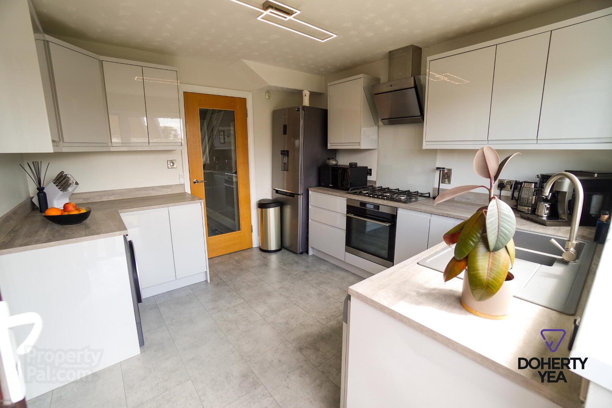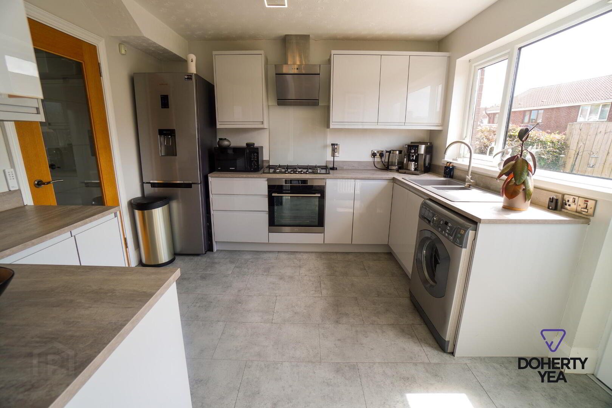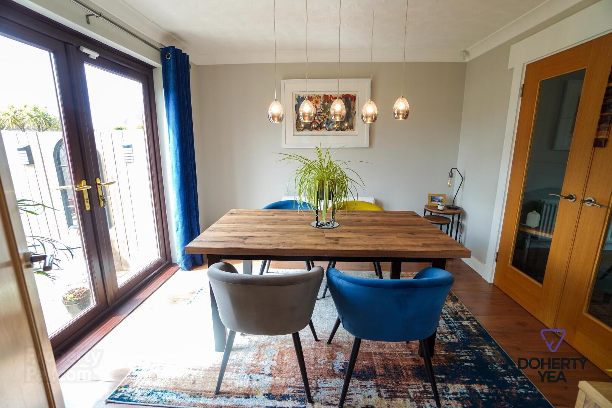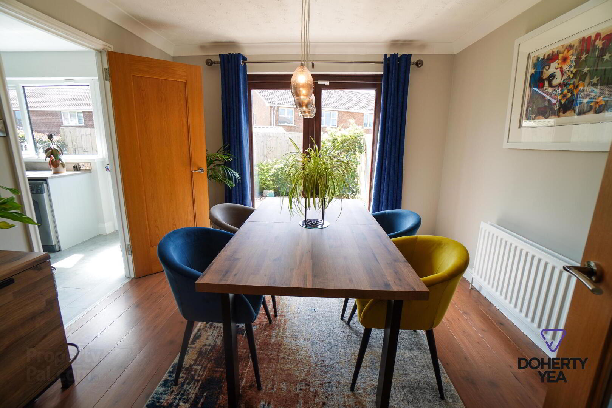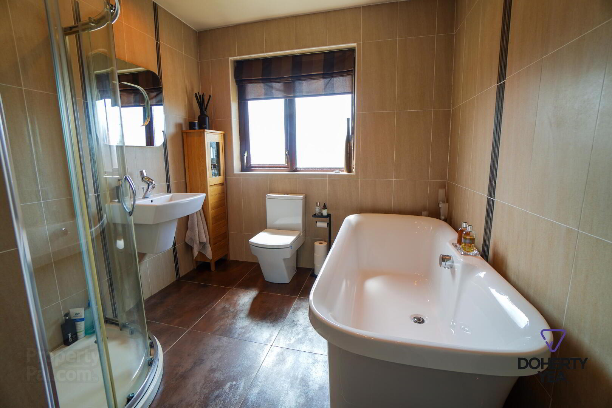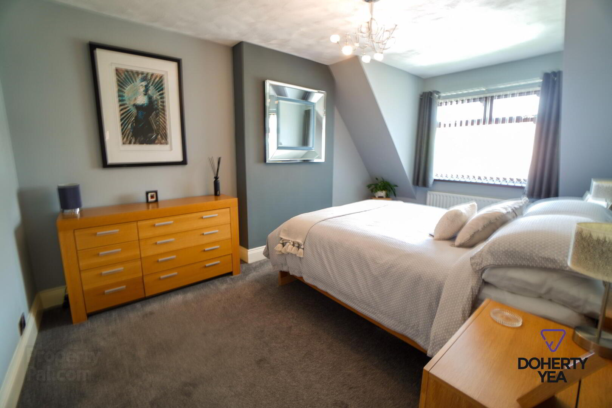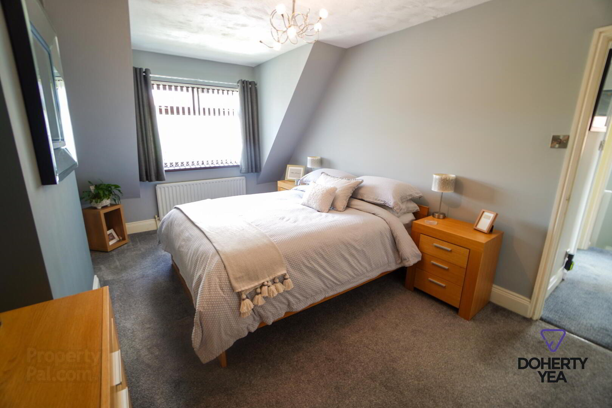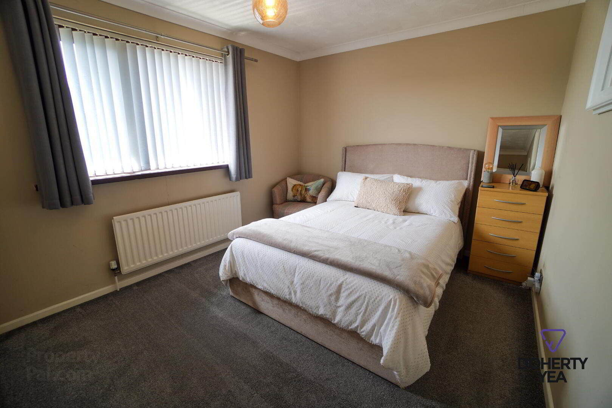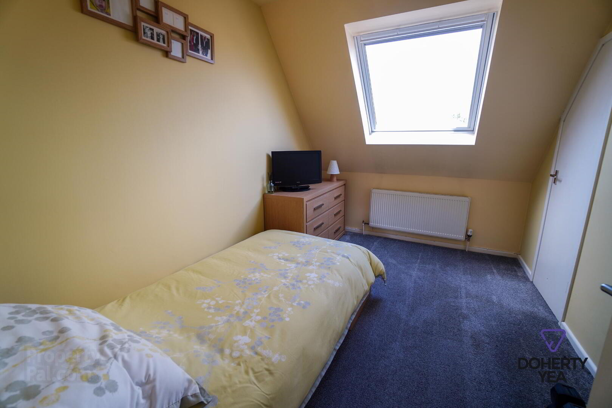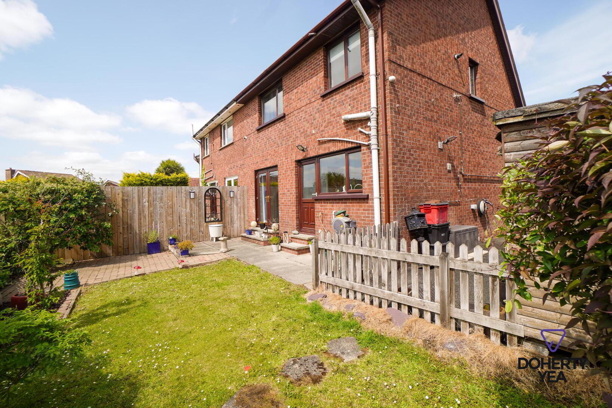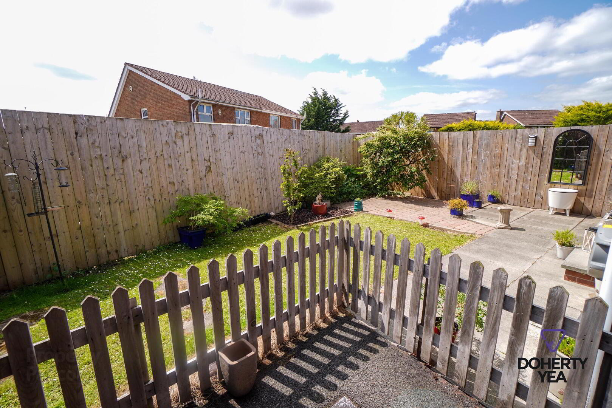35 Hillview Road,
Carrickfergus, BT38 8YW
3 Bed Semi-detached House
Price £189,950
3 Bedrooms
1 Bathroom
2 Receptions
Property Overview
Status
For Sale
Style
Semi-detached House
Bedrooms
3
Bathrooms
1
Receptions
2
Property Features
Tenure
Not Provided
Heating
Gas
Broadband
*³
Property Financials
Price
£189,950
Stamp Duty
Rates
£1,080.00 pa*¹
Typical Mortgage
Legal Calculator
In partnership with Millar McCall Wylie
Property Engagement
Views All Time
1,116
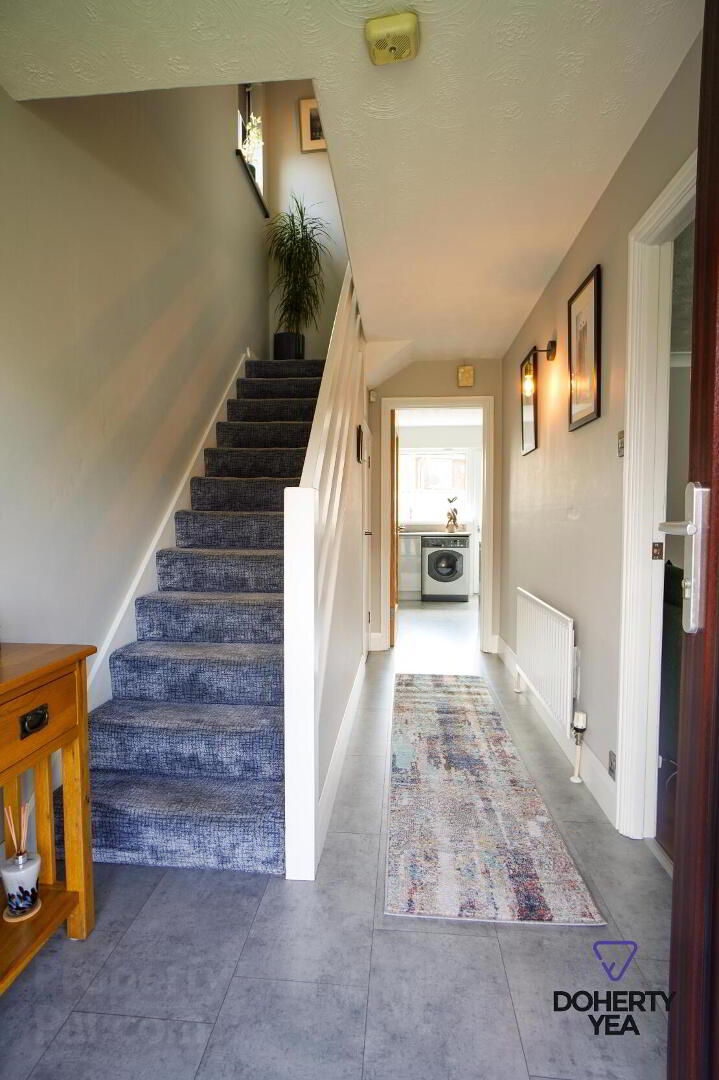
Features
- Exceptionally well presented semi detached villa in a much sought after development in Carrickfergus.
- Close to local amenities such as Cricket Club, convenience shopping, well regarded Woodburn Primary School.
- Lounge with bay window and feature fireplace with multi-fuel stove.
- Modern Kitchen with grey gloss high & low level units and contrasting work surfaces.
- Dining Room with double doors to Lounge and double doors to rear garden.
- 3 Bedrooms.
- Family Bathroom with modern white suite including a double ended Aqualisa Bath and separate Aqualisa Shower.
- Gas Central Heating, double glazed throughout.
- Fully enclosed, private rear garden with patio area and lawn.
- Off road parking to front on tarmac drive with secure parking behind gate. EV charging point.
Hillview Road, Carrickfergus
- Accommodation
- Glased PVC entrance door.
- Entrance Hall
- Tile effect laminate floor. Under stair storage.
- Lounge 17' 1'' x 15' 1'' (5.2m x 4.6m)
- Laminate wood floor, Multi-fuel stove with granite hearth and floating oak mantle. Bay window, glazed oak double doors into Dining Room.
- Kitchen 10' 6'' x 10' 2'' (3.2m x 3.1m)
- Recessed spot lights, Tile effect laminate floor, Gloss grey high & low level units with contrasting work surfaces. 5 ring gas hob with stainless steel extractor above, fan assisted oven, plumbed for washing machine. Pvc door to rear garden.
- Dining Room 10' 10'' x 10' 6'' (3.3m x 3.2m)
- Laminate wood floor, double doors to lounge, Pvc double doors to rear garden.
- 1st Floor Landing
- Roof space access (floored roof space).
- Bathroom
- Recessed spot lights, tiled floor and walls. Hot press. Low flush W.C, wall mounted sink unit, double ended Aqualisa bath, Aqualisa shower, extractor fan.
- Bedroom 1 15' 1'' x 9' 10'' (4.6m x 3m)
- Bedroom 2 13' 1'' x 9' 6'' (4m x 2.9m)
- Bedroom 3 11' 6'' x 7' 7'' (3.5m x 2.3m)
- Built in storage.
- External
- Front: Tarmac driveway to front of property with additional tarmac drive to side of the property. Front Lawn laid in grass. Rear: Fully enclosed rear garden with lawn, patio, mature shrubs & outside tap.


