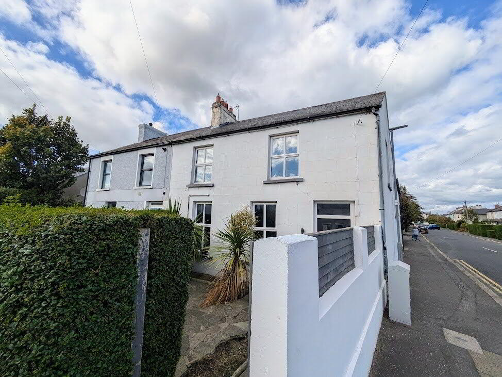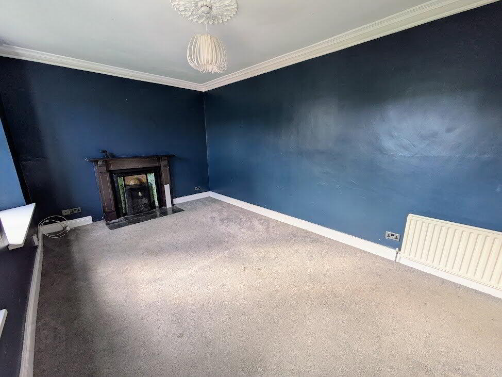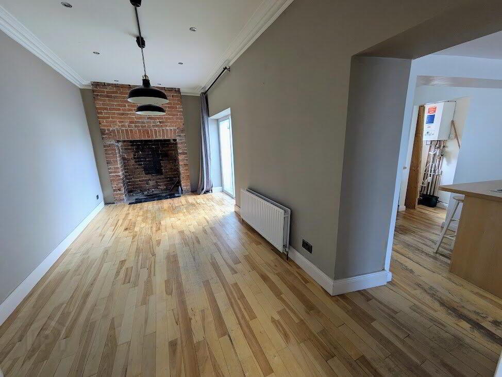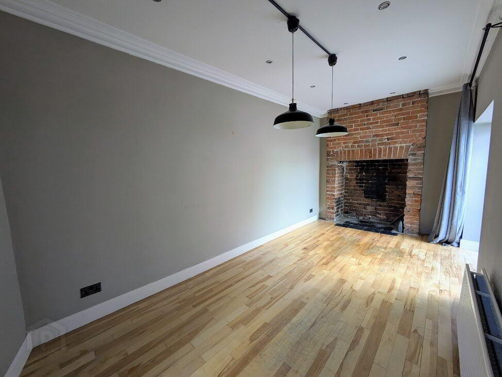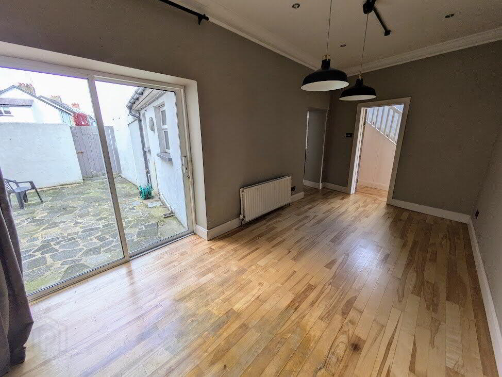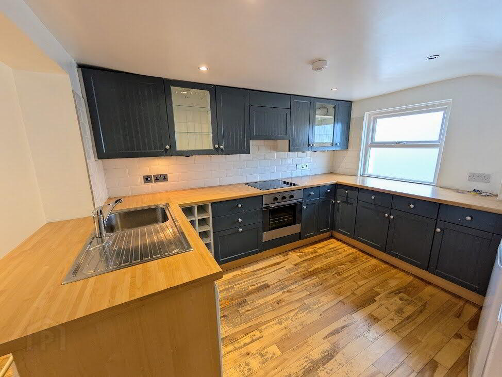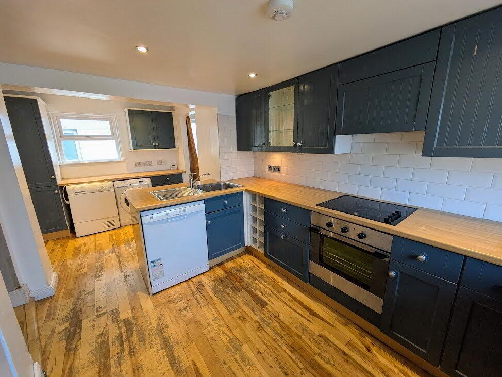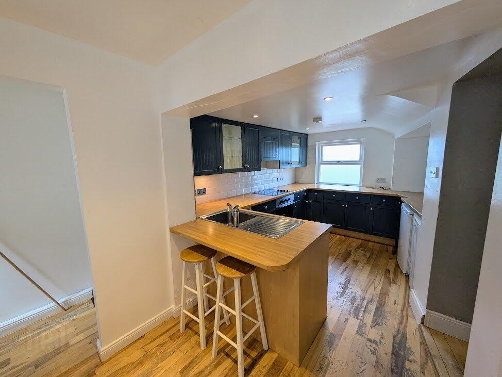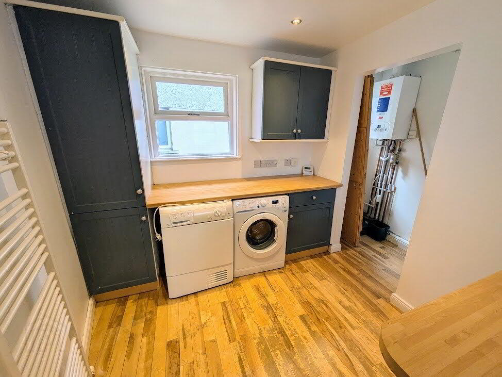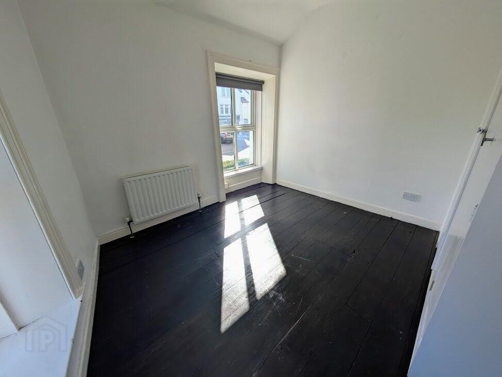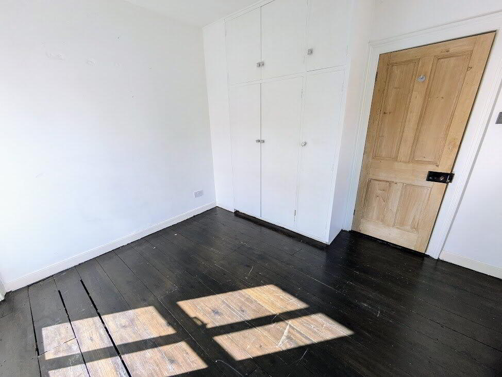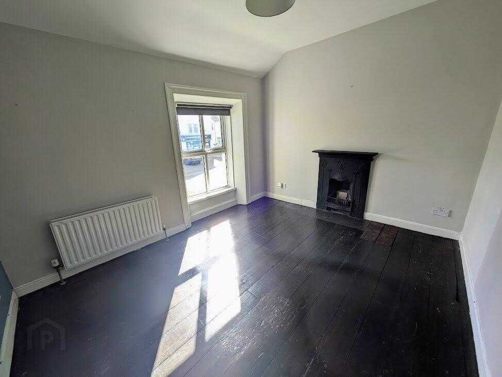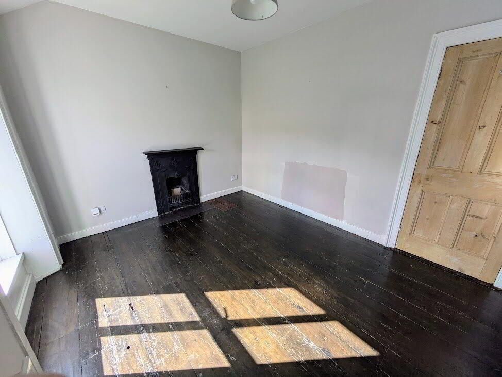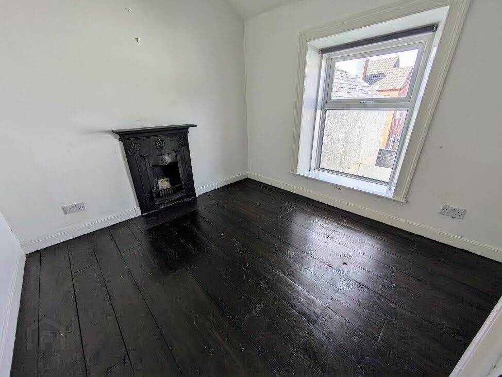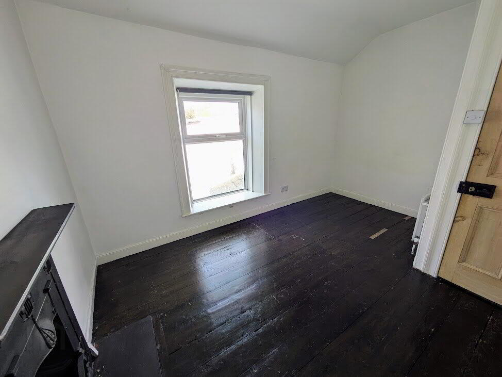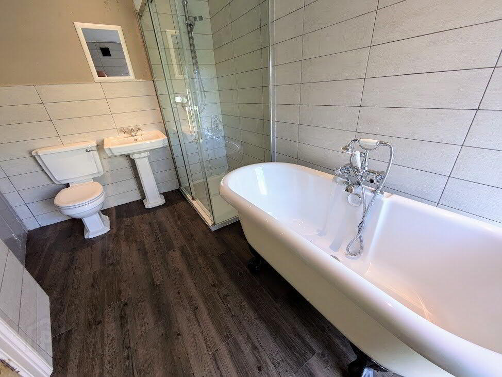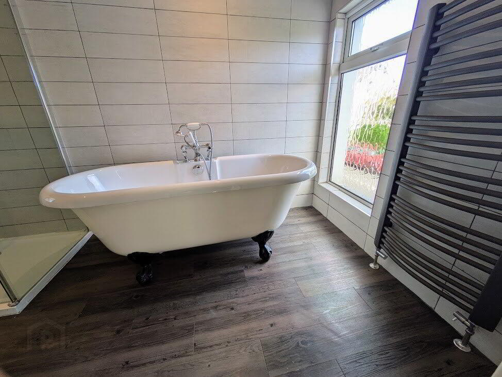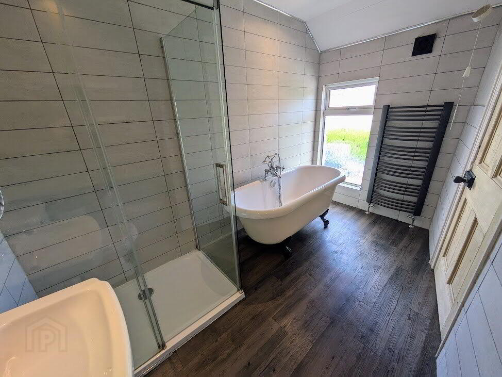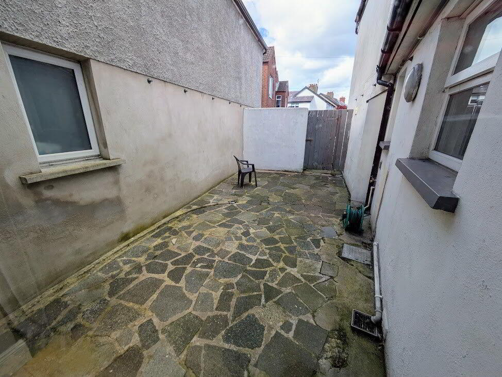35 Groomsport Road,
Bangor, BT20 5LW
3 Bed Semi-detached House
£1,000 per month
3 Bedrooms
1 Bathroom
2 Receptions
Property Overview
Status
To Let
Style
Semi-detached House
Bedrooms
3
Bathrooms
1
Receptions
2
Available From
Now
Property Features
Energy Rating
Broadband Speed
*³
Property Financials
Deposit
£1,000
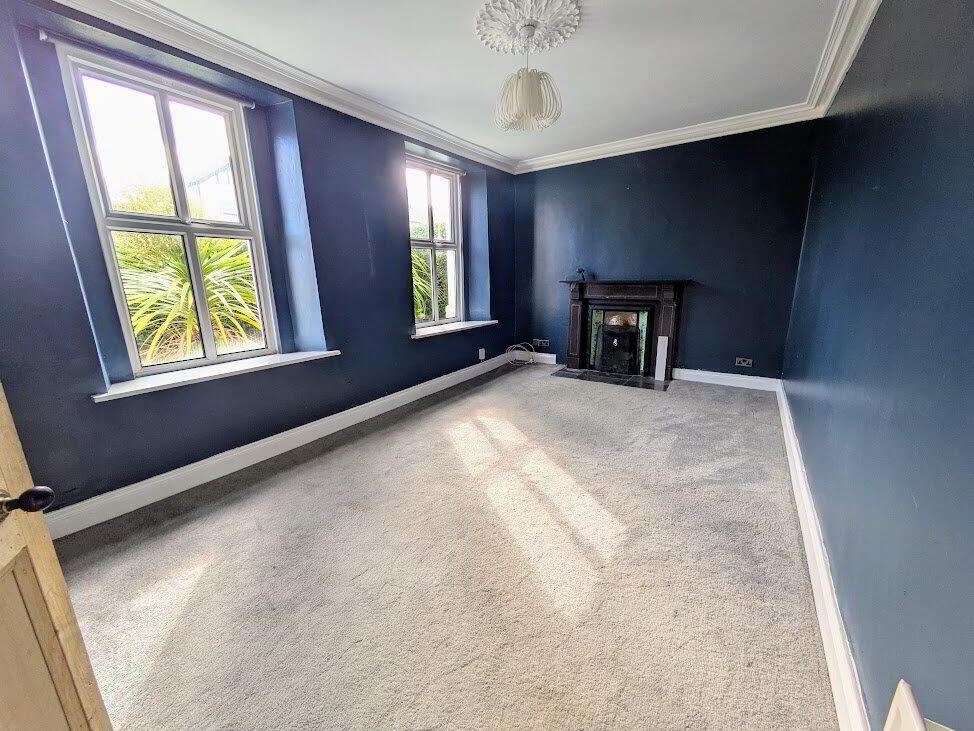
Additional Information
- 6 MONTH LEASE
- Beautifully Presented Townhouse
- Sought-After Ballyholme Location
- Thoughtfully Modernised whilst retaining Traditional Features
- Three First Floor Bedrooms
- Two Spacious Reception Rooms
- Modern Fitted Kitchen
- Contemporary First Floor Bathroom Suite
- Gas Fired Central Heating
- Close to Ballyholme Beach & the Ballyholme Village
- Short Distance from Bangor City Centre
The Ground Floor of the Property comprises of a spacious Lounge, a Dining Room with access to the Rear Courtyard and a modern fitted Kitchen.
- Description
- 6 MONTH LEASE The Ground Floor of the Property comprises of a spacious Lounge, a Dining Room with access to the Rear Courtyard and a modern fitted Kitchen. On the First Floor of the Property there are three well proportioned Bedrooms, a walk-in Store Room and a beautiful Bathroom suite featuring a walk-in Shower Cubicle and a Free Standing Bath.
- Entrance Hall
- Composite Door leading into Porch Area with tiled floor and Wooden Flooring continuing through the Entrance Hall.
- Lounge
- 5.49m x 3.23m (18'0" x 10'7")
Spacious front aspect Reception Rom with a feature Cast Iron Fireplace and traditional Ceiling Cornicing and Ceiling Rose. - Dining Room
- 5.97m x 2.7m (19'7" x 8'10")
Spacious rear aspect Reception Room linking through to the Kitchen making it ideal for use as a Dining Room. Complete with Wooden Floor, traditional Ceiling Cornicing, a feature brickwork Fireplace and Patio Doors to the Rear Courtyard. - Kitchen
- 5.18m x 2.64m (17'0" x 8'8")
Fitted Kitchen with an excellent range of high and low level units, an integrated Hob with Oven under, a Stainless Steel Sink Unit and plumbed for utilities. - First Floor
- Bedroom One
- 3.68m x 2.97m (12'1" x 9'9")
Front aspect double Bedroom with feature exposed floorboard floor and original Cast Iron Fireplace. - Bedroom Two
- 3.96m x 2.87m (13'0" x 9'5")
Rear aspect double Bedroom with feature exposed floorboard floor and original Cast Iron Fireplace. - Bedroom Three
- 3.18m x 3m (10'5" x 9'10")
Front aspect double Bedroom with feature exposed floorboard floor and built-in Wardrobe Storage. - Bathroom
- Contemporary Bathroom with a white four-piece suite comprising a Free-Standing Bath, a walk-in Shower Cubicle and a W.C.. Complete with Laminate Wooden Flooring and part tiled walls.
- Outside
- Enclosed front garden in paving offering a good degree of privacy facing onto the Groomsport Road. Enclosed paved courtyard with a separate pedestrian access from Waverley Drive


