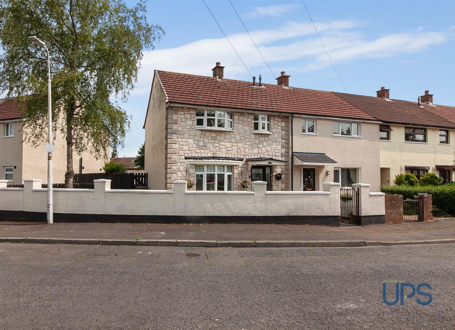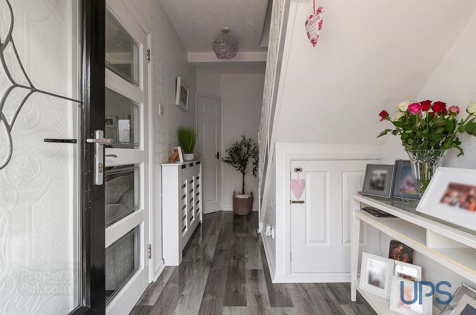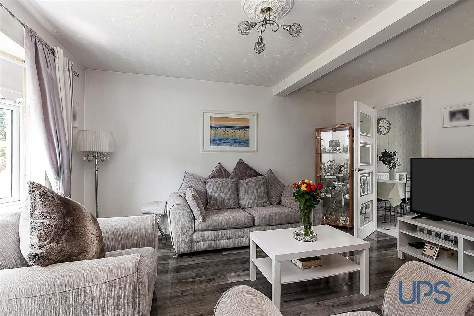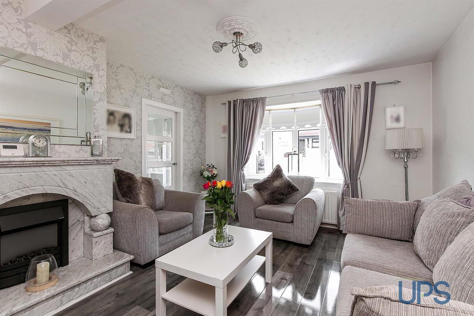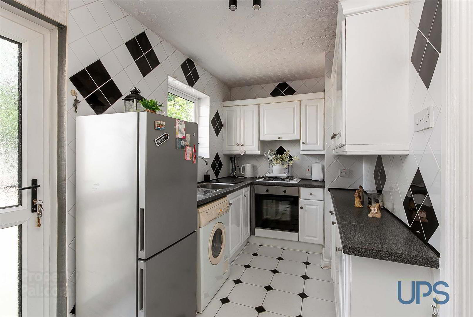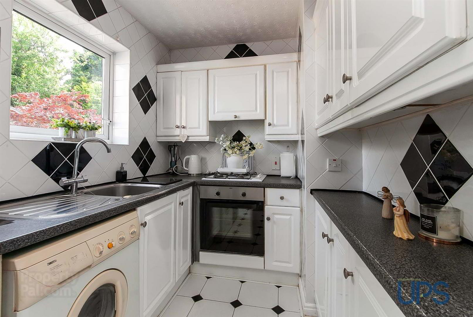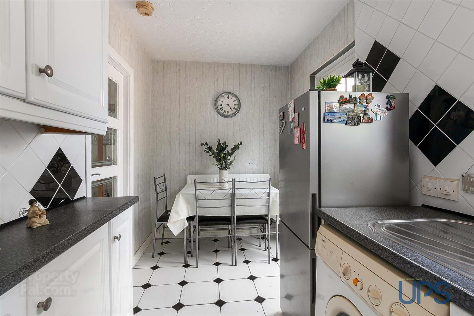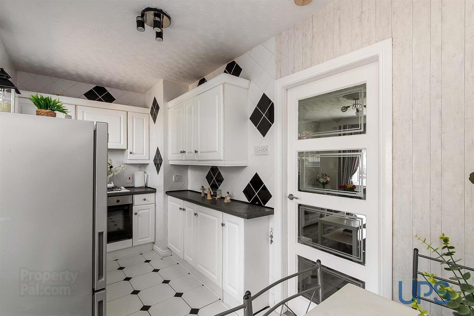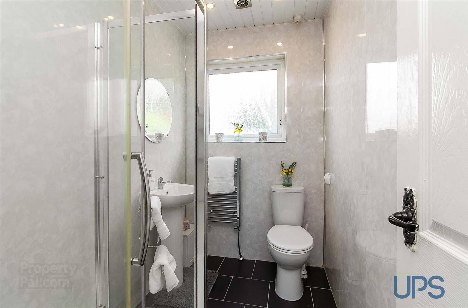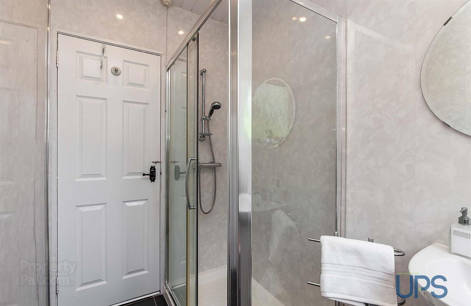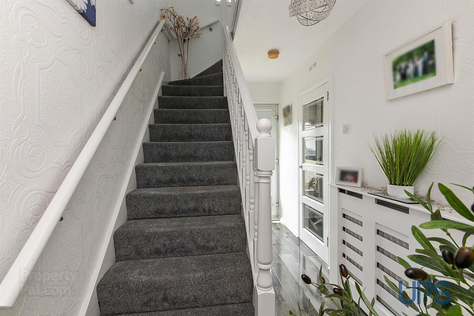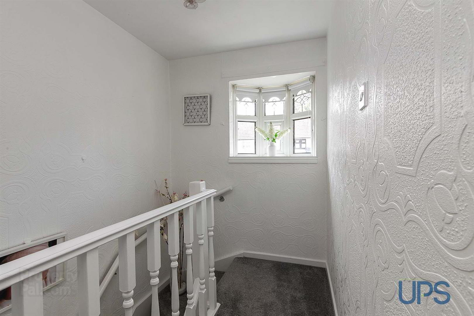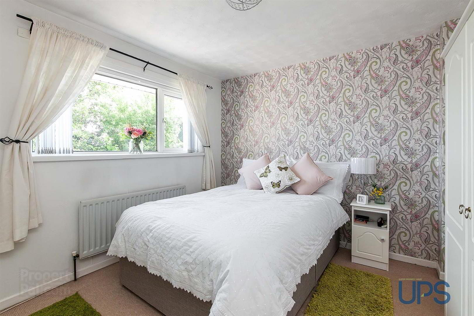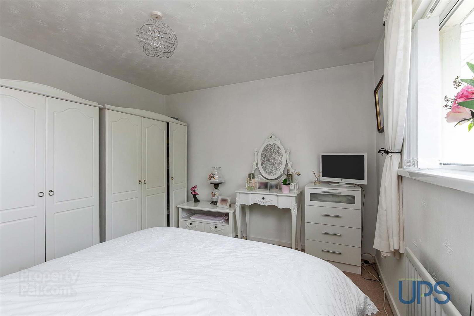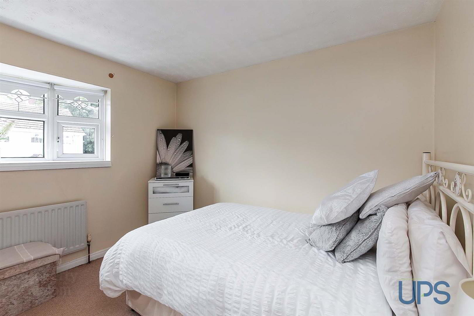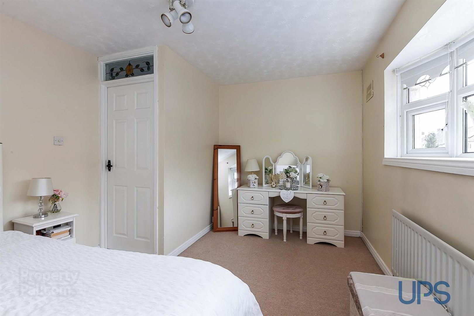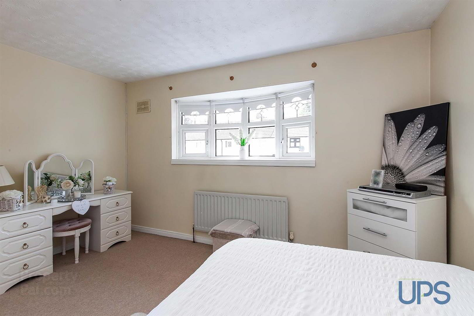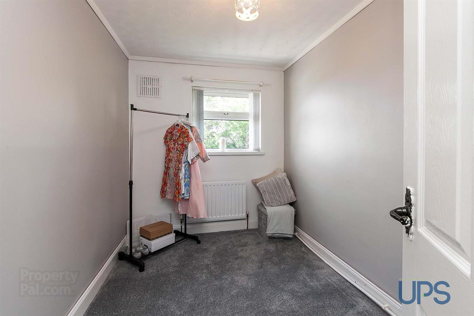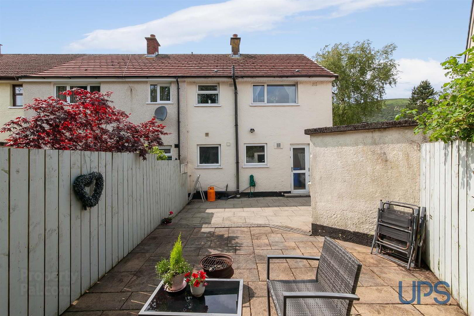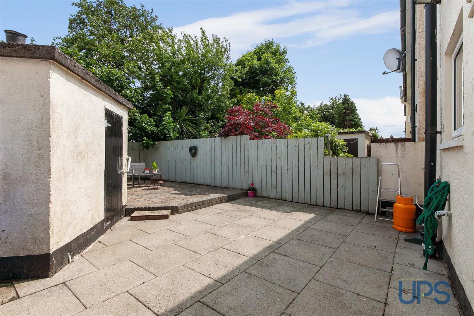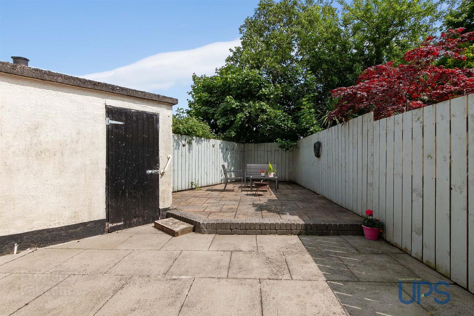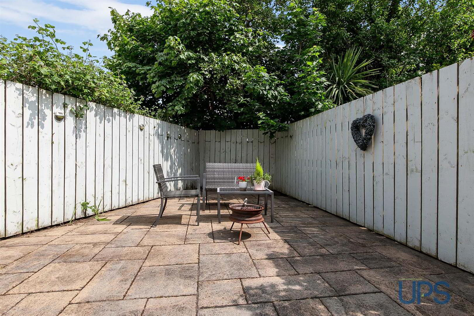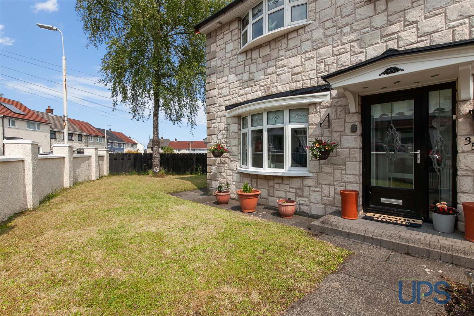35 Glenalina Park,
Belfast, BT12 7LD
3 Bed End-terrace House
Offers Over £139,950
3 Bedrooms
1 Bathroom
1 Reception
Property Overview
Status
For Sale
Style
End-terrace House
Bedrooms
3
Bathrooms
1
Receptions
1
Property Features
Tenure
Freehold
Energy Rating
Broadband
*³
Property Financials
Price
Offers Over £139,950
Stamp Duty
Rates
£695.49 pa*¹
Typical Mortgage
Legal Calculator
In partnership with Millar McCall Wylie
Property Engagement
Views All Time
2,198
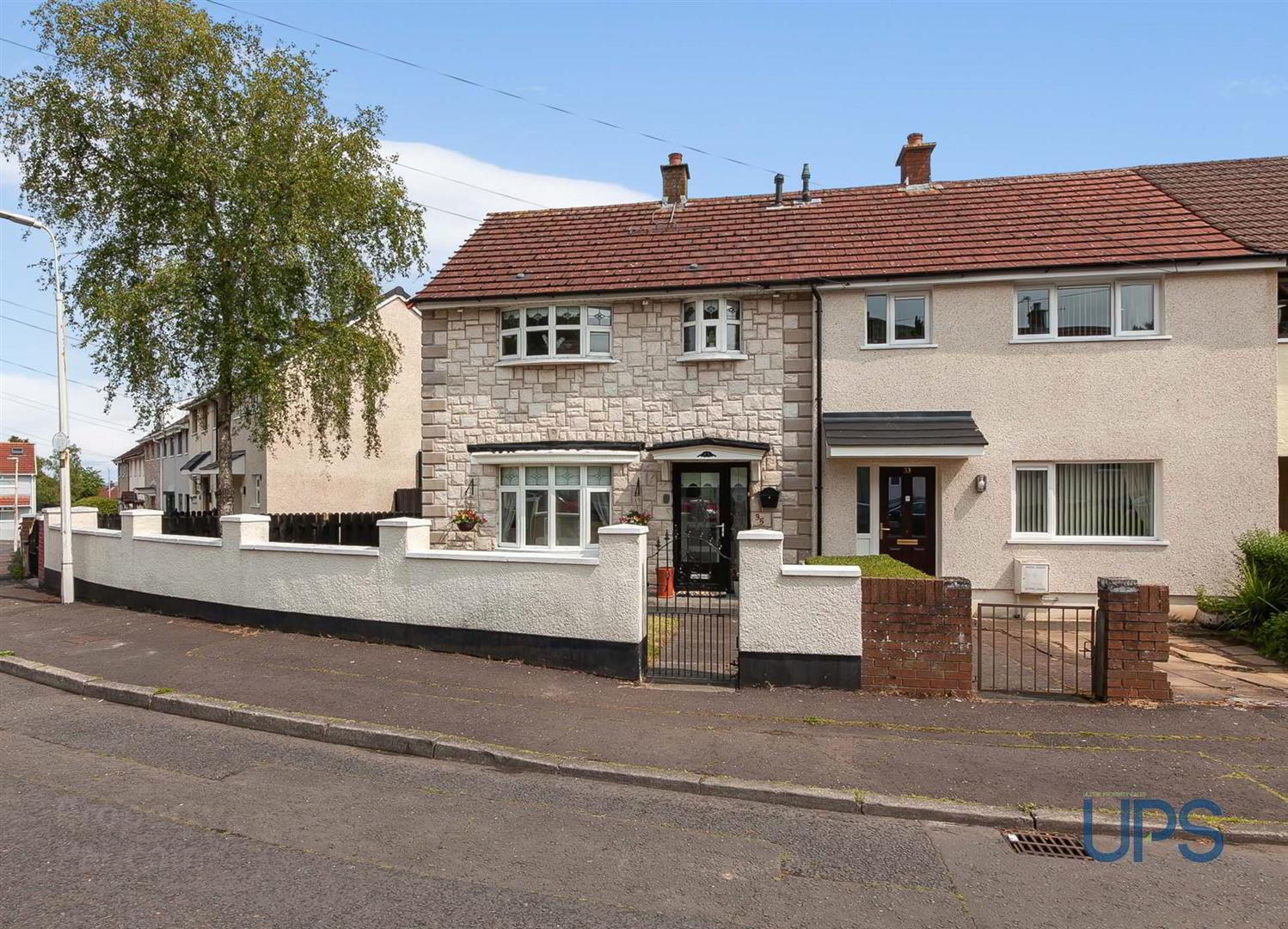
Features
- Superb first-time purchase - attractive end-of-terrace home on this generous corner position within this hugely popular residential location.
- Three bedrooms at first-floor level.
- Ground floor shower room.
- Bright and airy living room with a bay window.
- Separate fitted kitchen open plan to dining space.
- Gas central heating / Upvc double glazing.
- Offered for sale chain free.
- Close to lots of nearby schools, shops and transport links, along with an abundance of amenities in Andersonstown.
- Easy commute to the city centre, arterial routes and the wider motorway network.
- Early viewing is strongly advised for this beautiful home that offers potential to extend further subject to normal consents.
The property is offered for sale chain free and enjoys proximity to an abundance of amenities, including state-of-the-art leisure facilities, beautiful parklands and much more. The well-appointed accommodation is briefly outlined below.
Three bedrooms at first-floor level.
On the ground floor there is a spacious and welcoming entrance hall with a downstairs shower room as well as a bright and airy living room that has a bay window and access to a separate fitted kitchen.
Other qualities include gas-fired central heating and UPVC double glazing as well as an enclosed, low-maintenance flagged rear garden together with an additional well-maintained side and front garden.
A very popular location, and we have no hesitation in recommending viewing early to avoid disappointment!
- GROUND FLOOR
- Upvc double glazed front door to spacious and welcoming entrance hall, wooden effect stripped floor.
- LIVING ROOM 4.57m 3.63m (15'0 11'11)
- Wooden effect stripped floor, bay window.
- KITCHEN / DINING AREA 3.99m 1.83m (13'1 6'0)
- Range of high and low level units, single drainer stainless steel sink unit, built-in hob and under oven, partially tiled walls, tiled floor, open plan to dining space.
- SHOWER ROOM
- Shower cubicle, thermostatically controlled shower unit, low-flush w.c., pedestal wash hand basin, chrome effect sanitary ware, chrome effect towel warmer, PVC stripped walls and ceiling, spotlights, extractor fan, and tiled floor.
- FIRST FLOOR
- Storage cupboard housing gas boiler.
- BEDROOM 1 3.71m 3.02m (12'2 9'11)
- BEDROOM 2 3.43m 3.07m (11'3 10'1)
- Attractive elevated views.
- BEDROOM 3 3.25m 1.98m (10'8 6'6)
- OUTSIDE
- Well-maintained front, side and rear gardens include a well-maintained, low-maintenance, good-sized flagged rear garden with a storage facility and outdoor tap.


