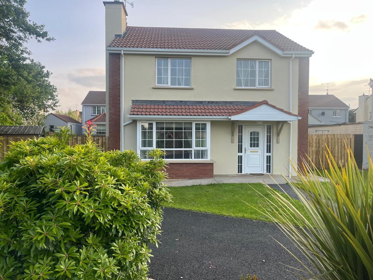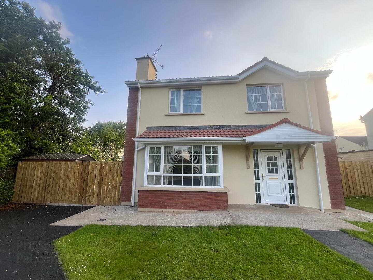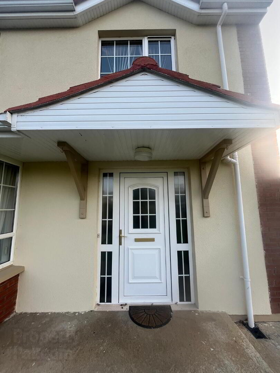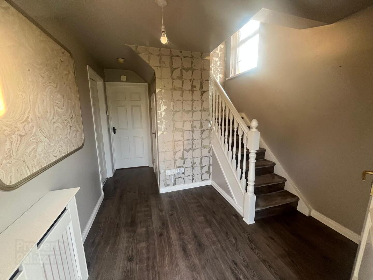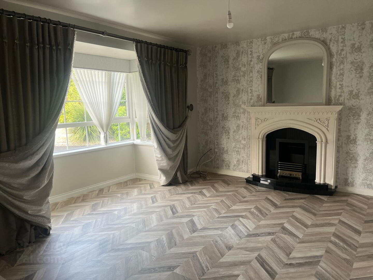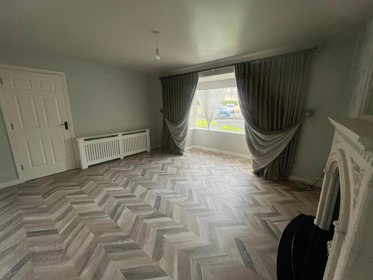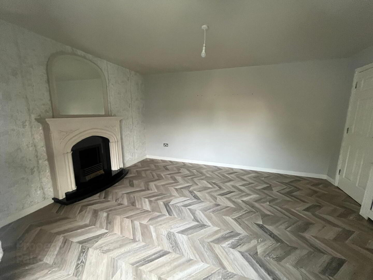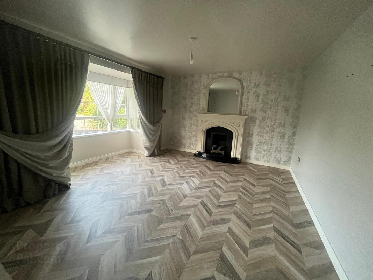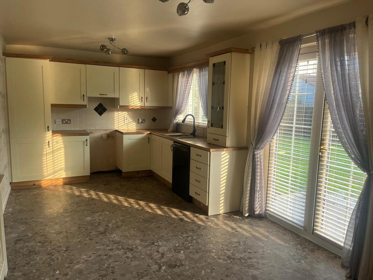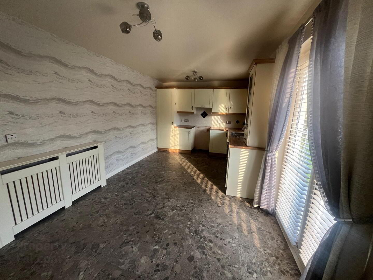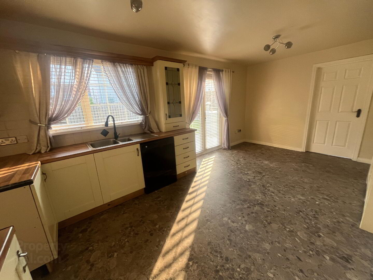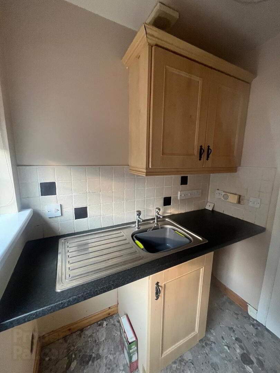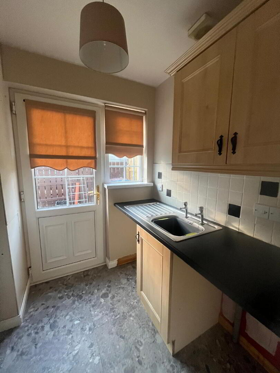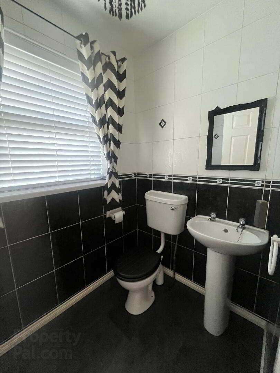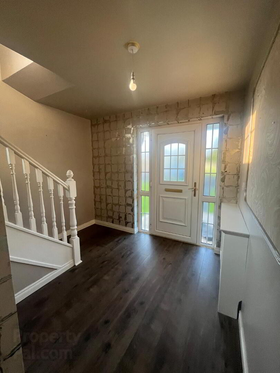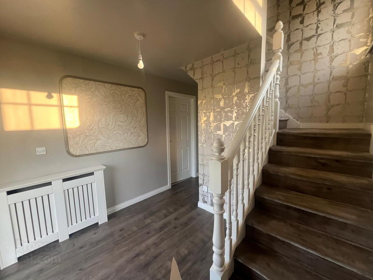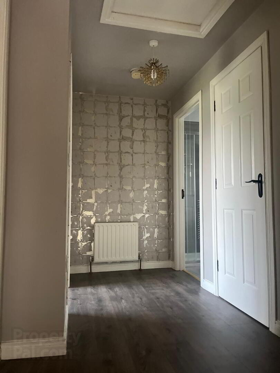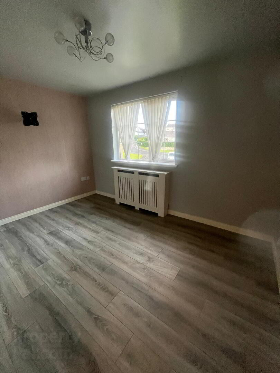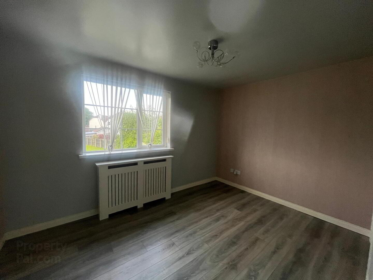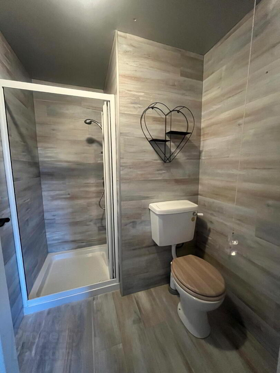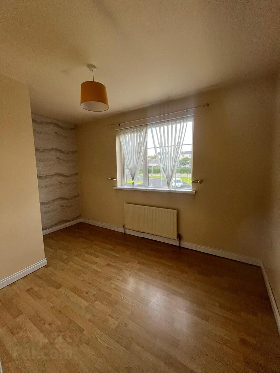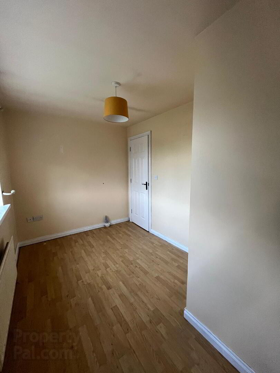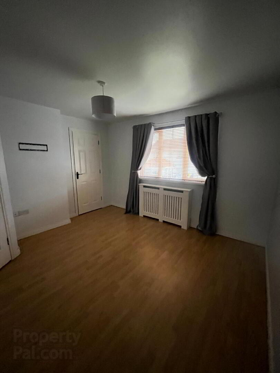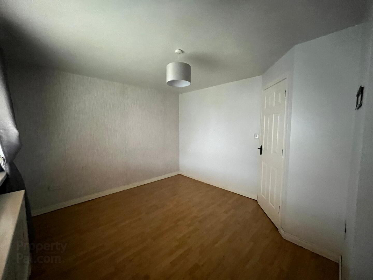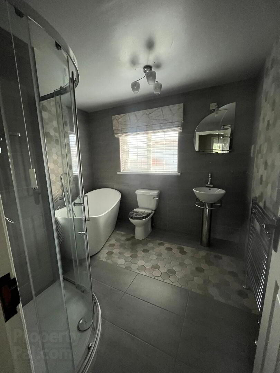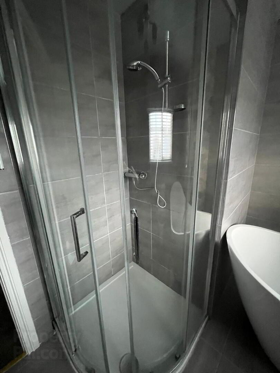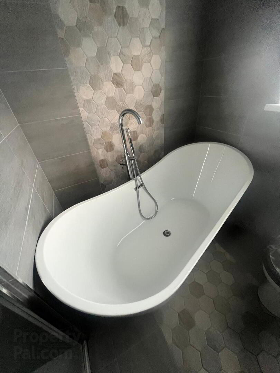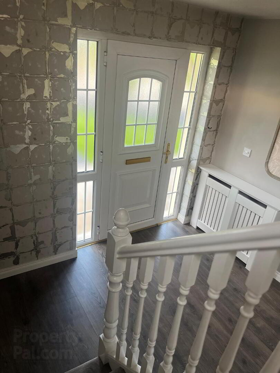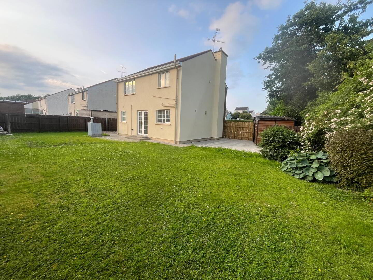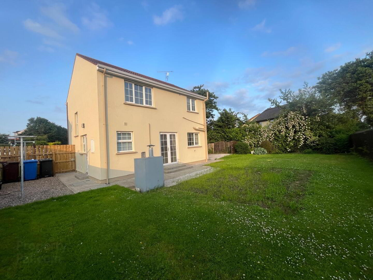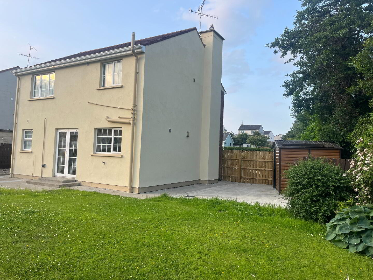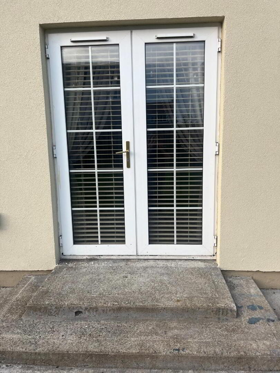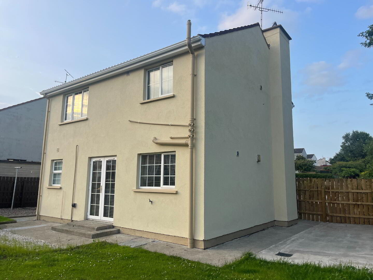35 Ferndale,
Strabane, BT82 9TH
3 Bed Detached House
Offers Around £200,000
3 Bedrooms
2 Bathrooms
1 Reception
Property Overview
Status
For Sale
Style
Detached House
Bedrooms
3
Bathrooms
2
Receptions
1
Property Features
Size
124 sq m (1,334.7 sq ft)
Tenure
Freehold
Energy Rating
Heating
Oil
Broadband Speed
*³
Property Financials
Price
Offers Around £200,000
Stamp Duty
Rates
£1,166.30 pa*¹
Typical Mortgage
Legal Calculator
Property Engagement
Views Last 7 Days
492
Views Last 30 Days
2,275
Views All Time
8,488
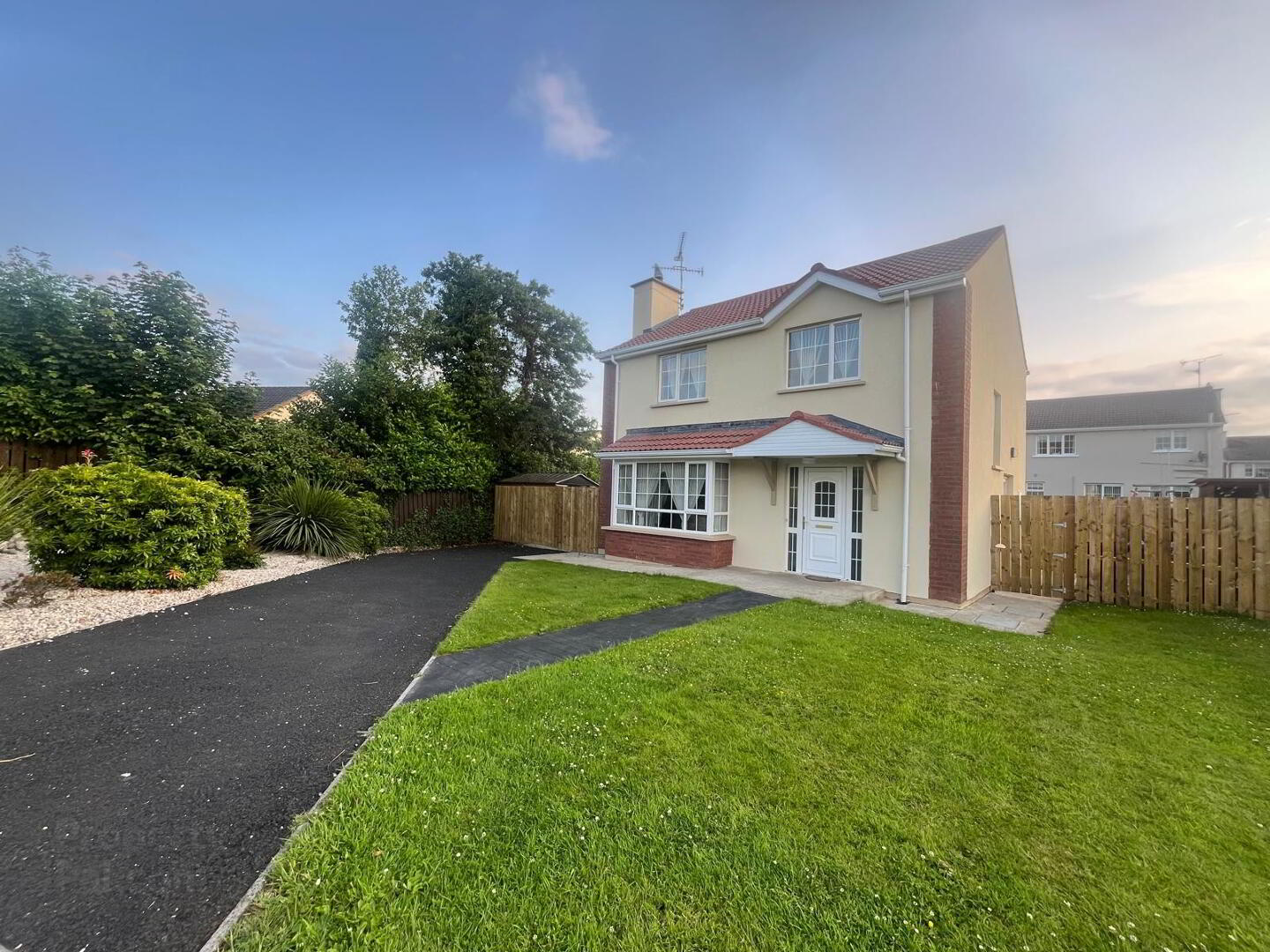
MAGNIFICENT THREE-bedroom detached home set within the popular site among similar style properties on a corner site measuring approximately 0.12 acre circa.The location is ideal for families as it is within walking distance to local schools, church, Fir Trees Hotel, and of course only a stone throw from the local Golf Club for those enthusiasts whilst also being on the main bus route for the Town Centre and the bypass so ideally located for commuting to both Derry and Omagh.
This home measure 124 sq metres approximately having been maintained to a high standard including updates to the flooring, amazing bathroom plus the addition of a shower room to the Master Bedroom. The decor is modern and pleasing to the eye enhancing the overall appearance of this prime home which is ready for immediate occupation having an airy and spacious feel from the entrance porch right through to the rear hallway.
The exterior of the property is an absolute delight with its perfectly manicured lawns to both front and back, a neat landscaped section with a host of outstanding shrubs to the front adding that special touch. The driveway is completed with tarmac which allows parking for three to four vehicles plus the stamped concrete pathway leading to the front door access to the home. The rear garden of this fine home also has extreme charm and has been cared for to a high level of attention, the housekeeping section has been stoned plus a concrete section to the other side which is a perfect for a considerable size of outside shed, depending on requirements.
PROPERTY COMPRISES
HALLWAY
3.885 X 2.877
Inviting and spacious area with laminated flooring, double power point BT point, understairs storage unit and single radiator with decorative cover.
LOUNGE
4.672 x 4.453
A tranquil room with a beautiful finish, feature fireplace with wooden surround, black cast-iron inset and granite base. The box window is certainly a great feature adding space and depth to this room which also has a double radiator three double power points and TV outlet.
KITCHEN/DINING
5.260 x 3.106
Fitted modern kitchen with ample storage facilities including integral dishwasher and fridge/freezer, extractor fan and stainless-steel sink unit with mixer tap over. It enjoys tiling between units plus tiled flooring and double doors leading to the rear gardens. We have, four double power points plus appliance points and a double radiator with decorative cover.
UTILITY ROOM
2.138 x 1.779
Enjoying upper and lower-level units plus Stainless-steel sink, plumbed for washing machine and vented for dryer, single radiator and heating control gauge. The floor is finished in tile with additional partial tiling to walls.
WC & WHB
1.415 x 1.768
Well sized with a white suite, WC and WHB, single radiator, extractor fan ceramic tile to floor and fully tiled walls plus ceramic tile to floor.
FIRST FLOOR
LANDING
5.621 x 1.738
Laminate to floor plus Carpet toped stairwell, with a side elevation window maximizing natural light, single power point, access to shelved airing cupboard, single radiator with cover and access to attic.
BEDROOM ONE
3.316 x 3.745
Double room with Laminate flooring, built in robe, two double power points and single radiator with decorative cover.
BEDROOM TWO
3.641 x 2.494
Single room with laminate floor, single radiator and two double power points.
BATHROOM
8.9 x 6.8
Amazing Newly upgraded with white suite incorporating WC, WHB, modern double ended bucket Bath with freestanding chrome mixer tap and corner shower cubicle (mains), fully tiled walls, ceramic tiled floor, wall mounted heated towel rail plus extractor fan.
BEDROOM THREE (MASTER)
3.769 x 2.681
Double room with laminate flooring, two double power points, double radiator with decorative cover.
ENSUITE
2.285 X 1.735
New addition with modern finish, mains shower and WHB, wooden effect finish to walls and floor.
SPECIAL FEATURES
CORNER SITE – PRIVATE GENEROUS MATAURE GARDEN
NEWLY UPGRADED BATHROOM AND ENSUITE
UPVC DOUBLE GLAZED
OFCH/SOLID FUEL
EXTRAS INCLUDED IN PRICE
DisclaimerThese particulars are given on the understanding that they will not be construed as part of a contract or lease. Whilst every care is taken in compiling the information, we give no guarantee as to the accuracy there of and prospective purchasers are recommended to satisfy themselves regarding the particulars. We have not tested the heating or electrical system

