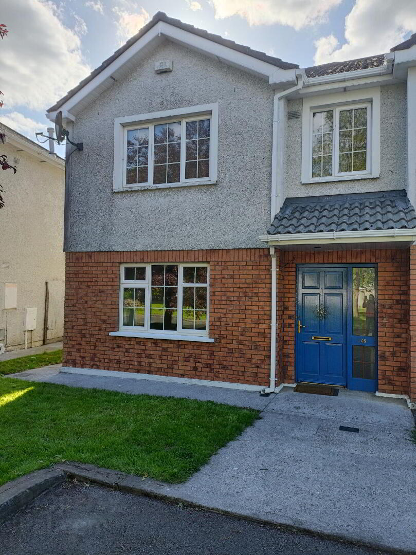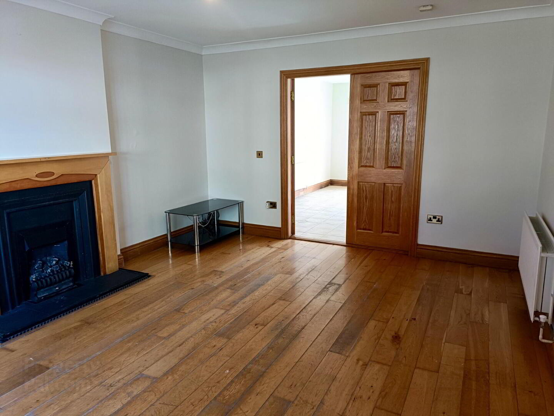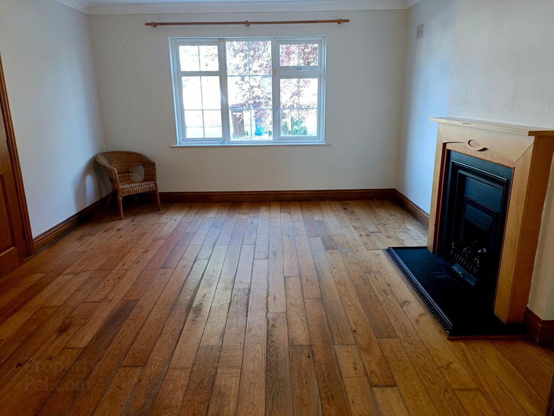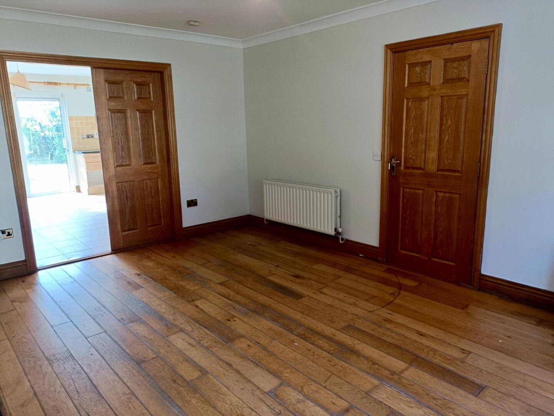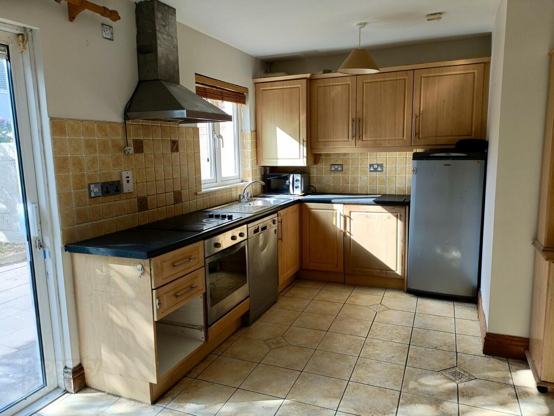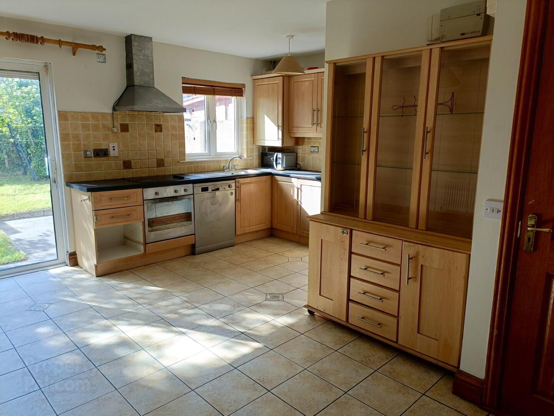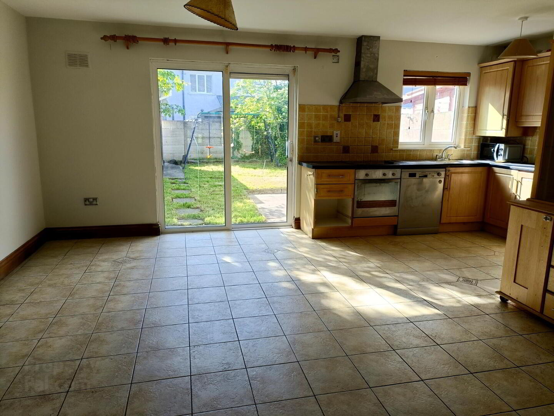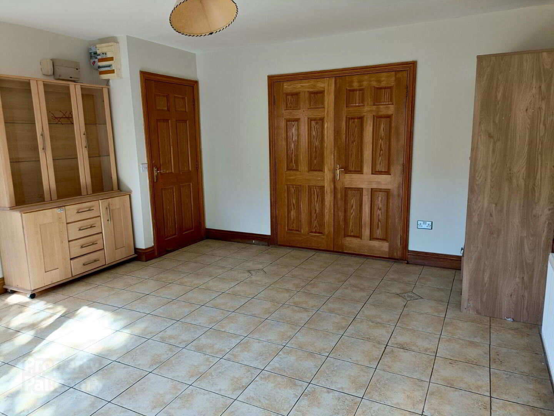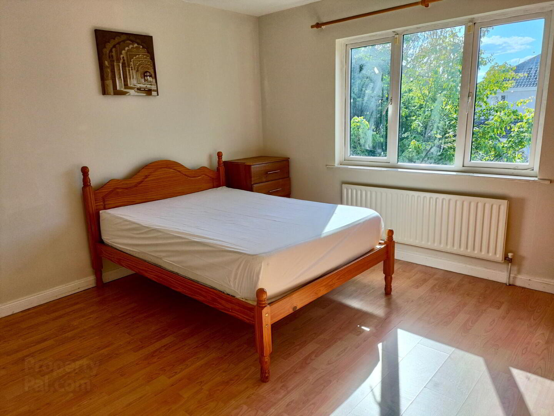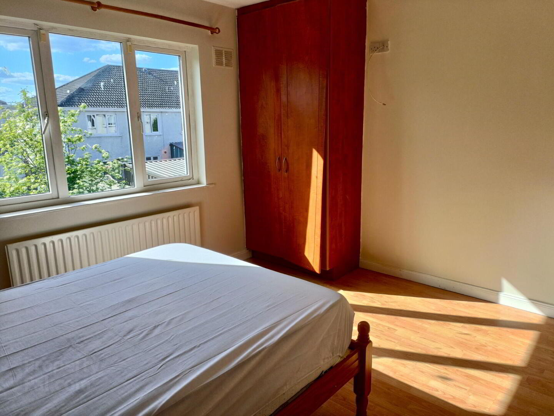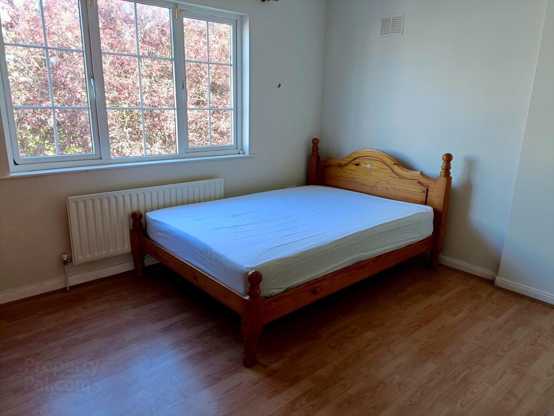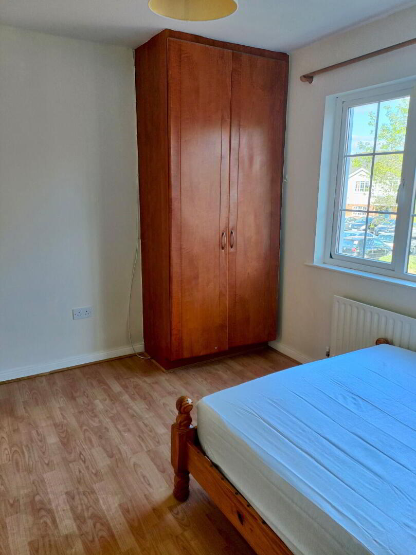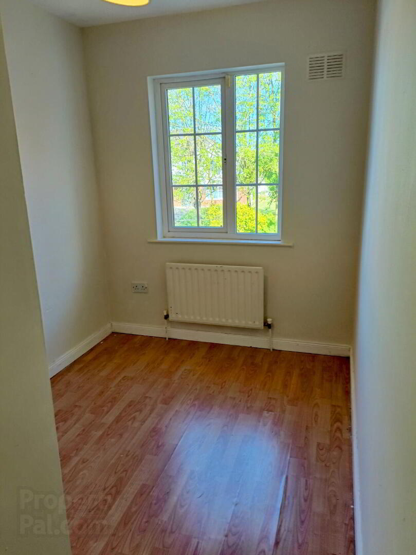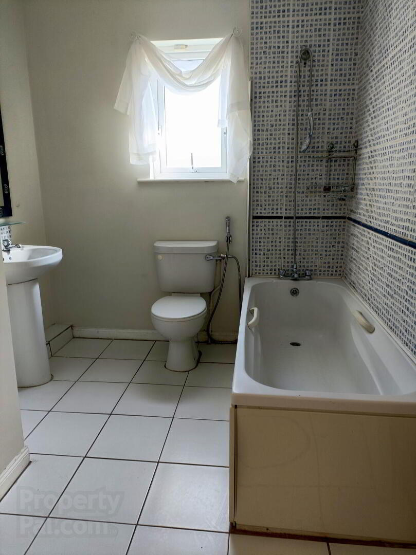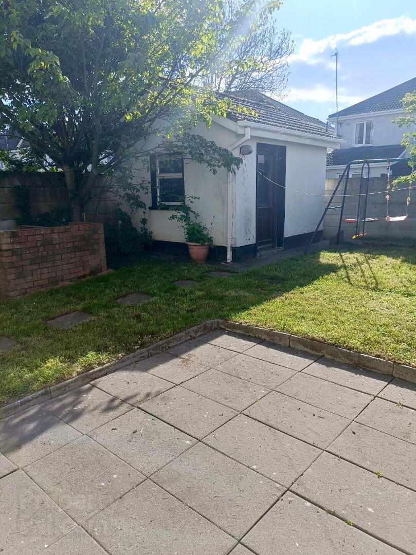35 Eiscir End Road,
Eiscir Meadows, Tullamore, Offaly, R35E4P6
4 Bed End-terrace House
Price €275,000
4 Bedrooms
3 Bathrooms
Property Overview
Status
For Sale
Style
End-terrace House
Bedrooms
4
Bathrooms
3
Property Features
Size
119 sq m (1,280.9 sq ft)
Tenure
Not Provided
Energy Rating

Property Financials
Price
€275,000
Stamp Duty
€2,750*²
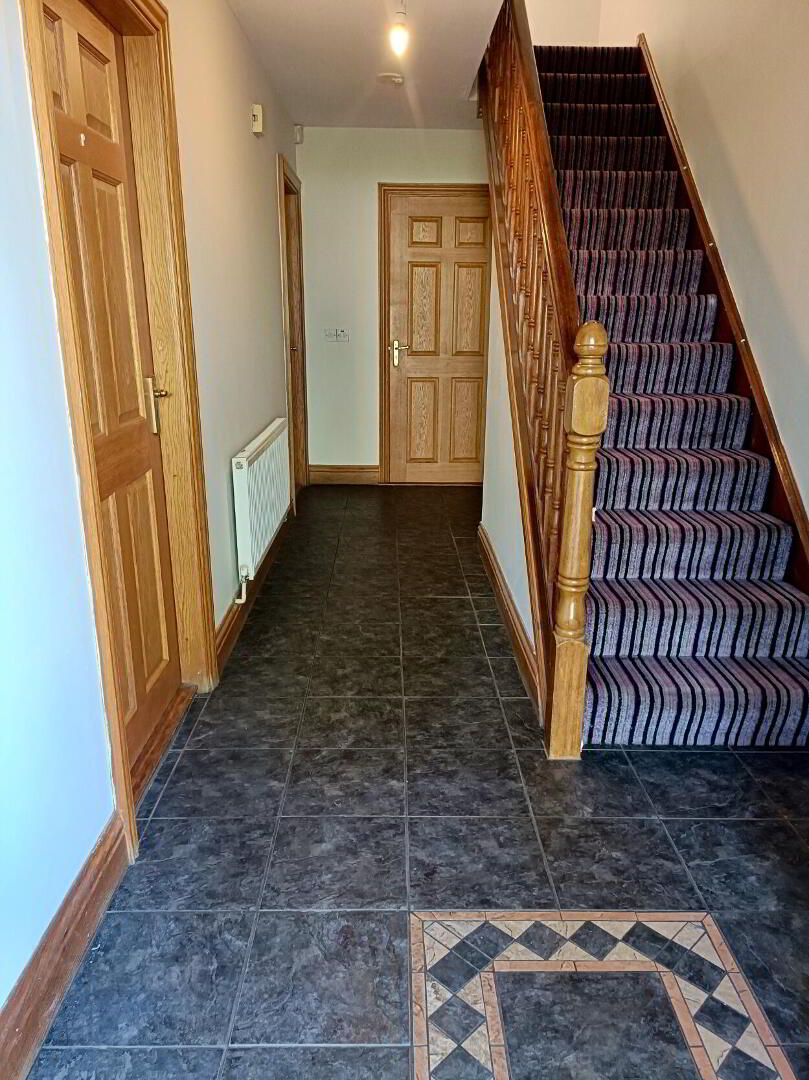
Features
- ?Ideal starter/ family home.
- ?Alarmed.
- ?Shed to rear - plumbed for washer / dryer.
- ?Patio area to rear.
- ?Dublin 45mins.
- ?Daily train service to & from Dublin - numerous times daily.
- ?Walking distance to all amenities in Tullamore Town.
Heffernan Auctioneers are delighted to bring this 4 bed end of terrace house to the market. <br/>Bright & spacious living accommodation is as follows: Ent hall, sittingroom, kitchen / dining, guest w.c., four bedrooms (main ensuite) and family bathroom. <br/>Rear ...
Description
Heffernan Auctioneers are delighted to bring this 4 bed end of terrace house to the market.
Bright & spacious living accommodation is as follows: Ent hall, sittingroom, kitchen / dining, guest w.c., four bedrooms (main ensuite) and family bathroom.
Rear garden has a lovely patio area with a shed - which is plumbed for washer / dryer..
Early viewing is recommended - Ideal starter home.
Features
?Ideal starter/ family home.
?Alarmed.
?Shed to rear - plumbed for washer / dryer.
?Patio area to rear.
?Dublin 45mins.
?Daily train service to & from Dublin - numerous times daily.
?Walking distance to all amenities in Tullamore Town.
BER Details
BER: C1 BER No.118382332 Energy Performance Indicator:163.34 kWh/m²/yr
Accommodation
ACCOMMODATION IS AS FOLLOWS:
Ent Hall: Tilled floor. Phone point.
Sittingroom: 3.94m x 5.13m Wood floor. Feature fireplace with insert gas fire.
T.V. & phone points. Double doors to dining area. Ceiling coving.
Kitchen / Dining: 5.55m x 5.04m Tiled floor & splashback. Fitted kitchen.
Double doors to sittingroom. Patio door to rear garden.
Guest w.c.: 1.57m x 1.37m Tiled floor. W.c. & w.h.b.
Upstairs: Stairs & landing carpeted with hotpress off.
Bedroom 1: 3.58m x 3.94m Wood floor. Built in wardrobes, T.V. & phone point.
Ensuite: 1.47m x 1.21m Tiled floor & wall surround. Electric shower, w.c. & w.h.b.
Bedroom 2: 3.46m x 3.92m Wood floor. Built in wardrobes. T.V. point.
Bedroom 3: 3.56m x 2.09m Wood floor. T.V. point.
Bedroom 4: 2.11m x 3.88m Wood floor. T.V. point.
Family bathroom: 2.79m x 2.24m Tiled floor & wall surround. Bath with shower over. W.c. & w.h.b.
Services: Mains water, sewerage, GFCH, ESB, phone & broadband.
BER Details
BER Rating: C1
BER No.: 118382332
Energy Performance Indicator: Not provided

