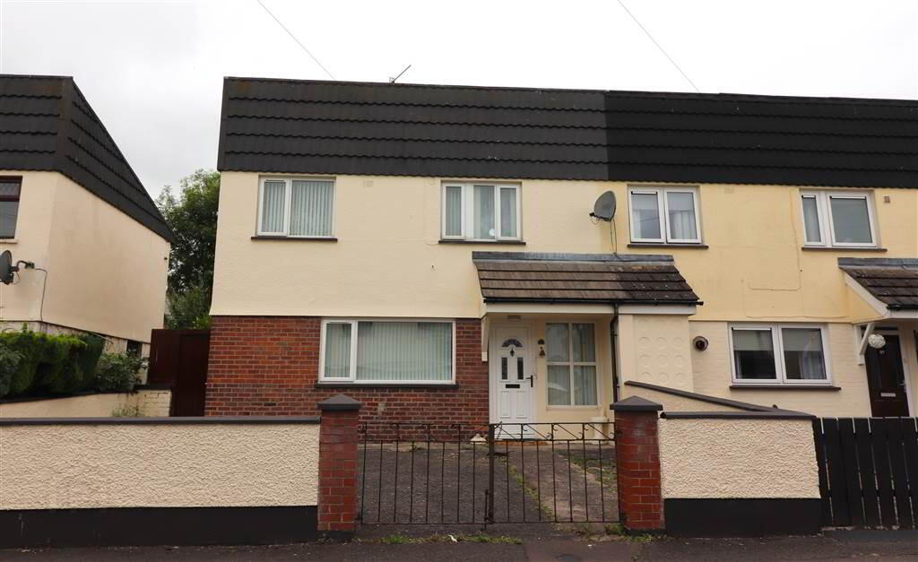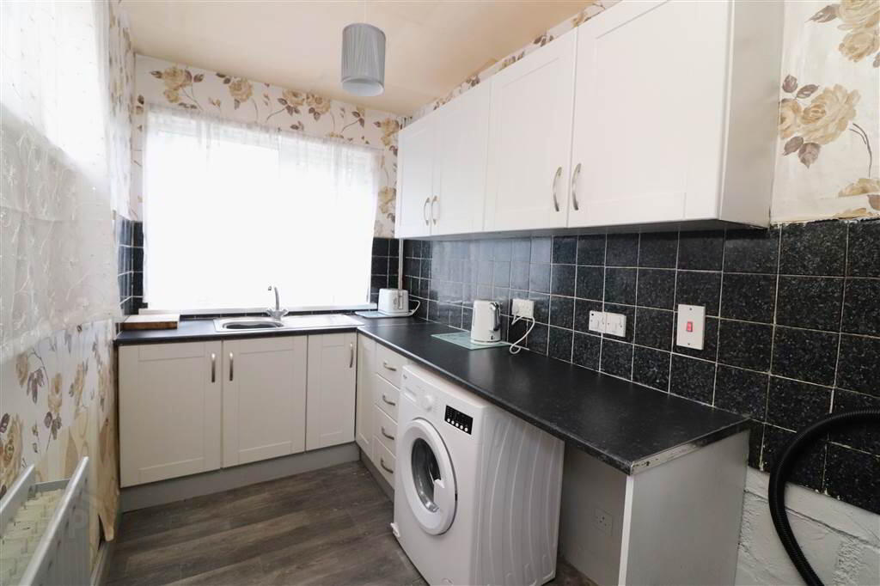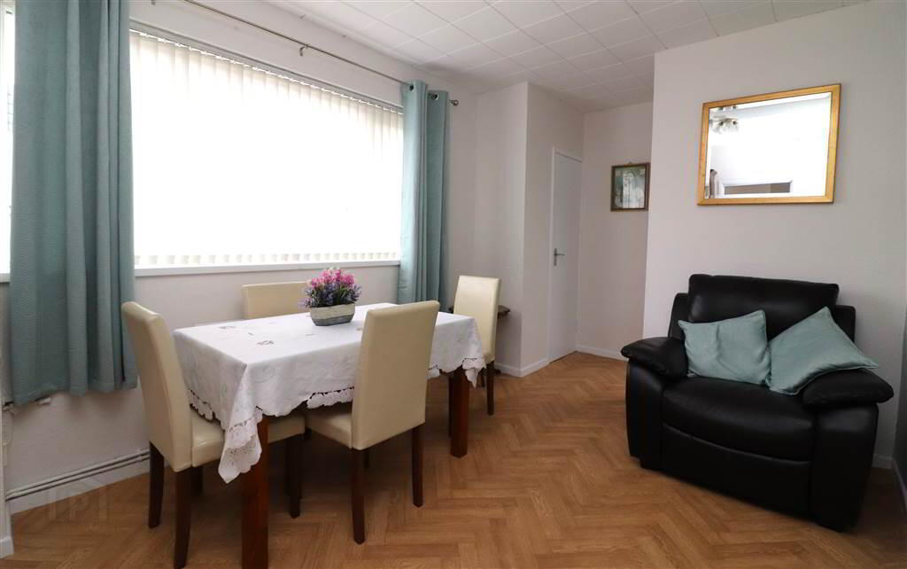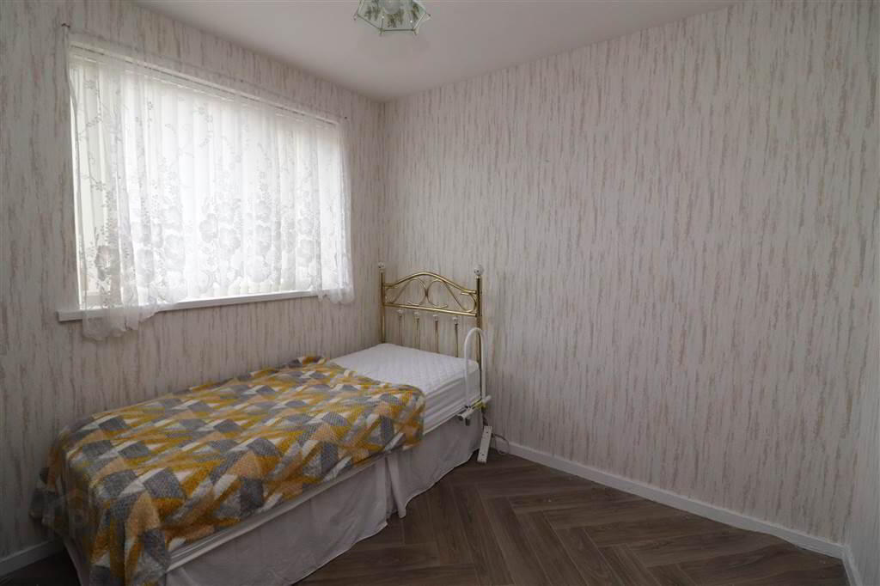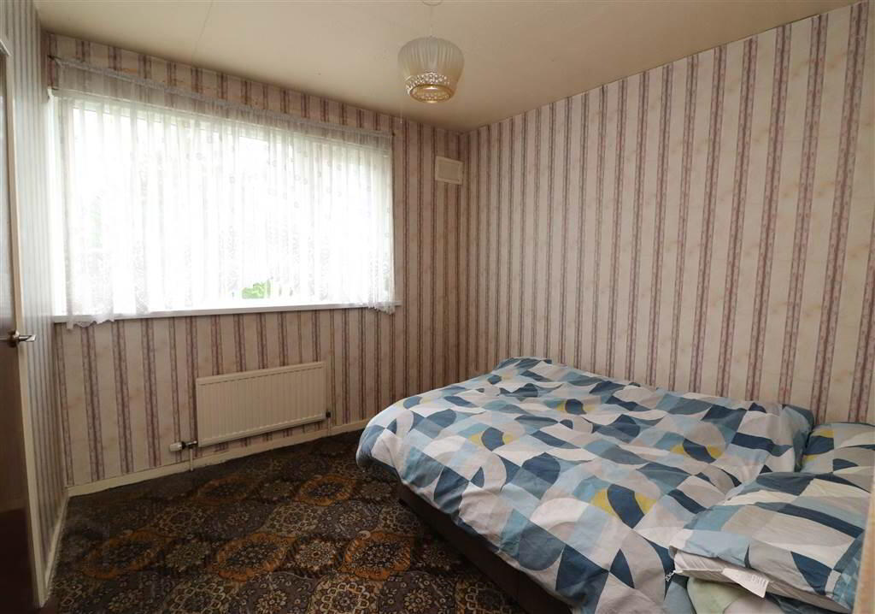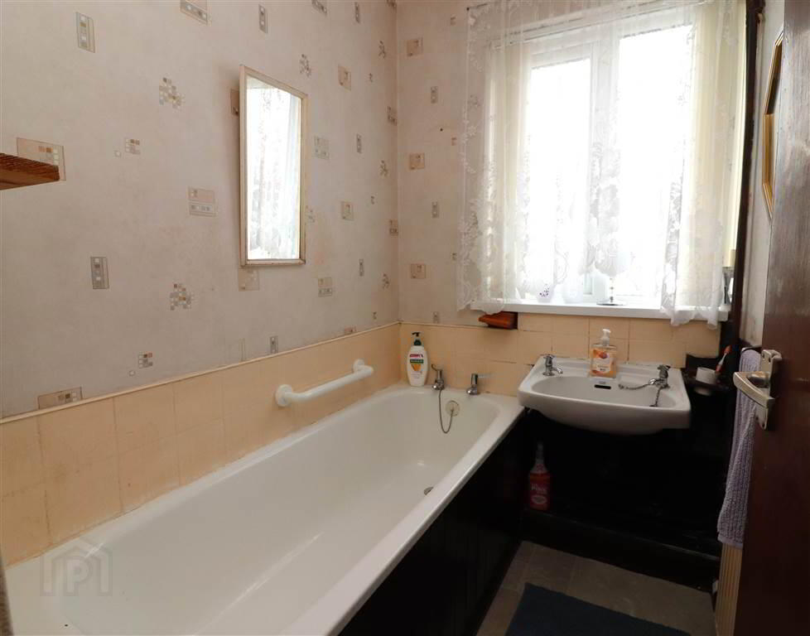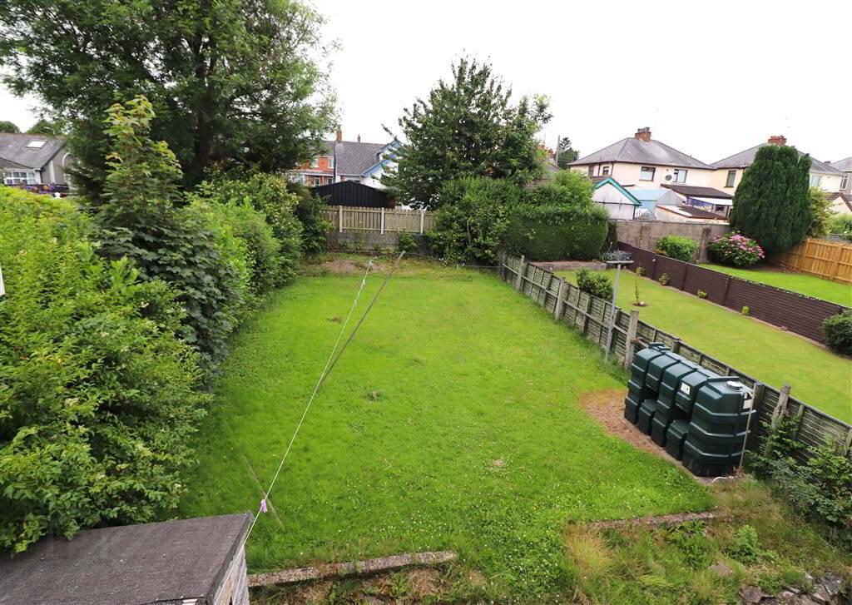35 Donard Drive,
Tonagh, Lisburn, BT28 1UU
3 Bed Terrace House
Offers Around £105,000
3 Bedrooms
2 Receptions
Property Overview
Status
For Sale
Style
Terrace House
Bedrooms
3
Receptions
2
Property Features
Tenure
Leasehold
Energy Rating
Heating
Oil
Broadband
*³
Property Financials
Price
Offers Around £105,000
Stamp Duty
Rates
£659.61 pa*¹
Typical Mortgage
Legal Calculator
In partnership with Millar McCall Wylie
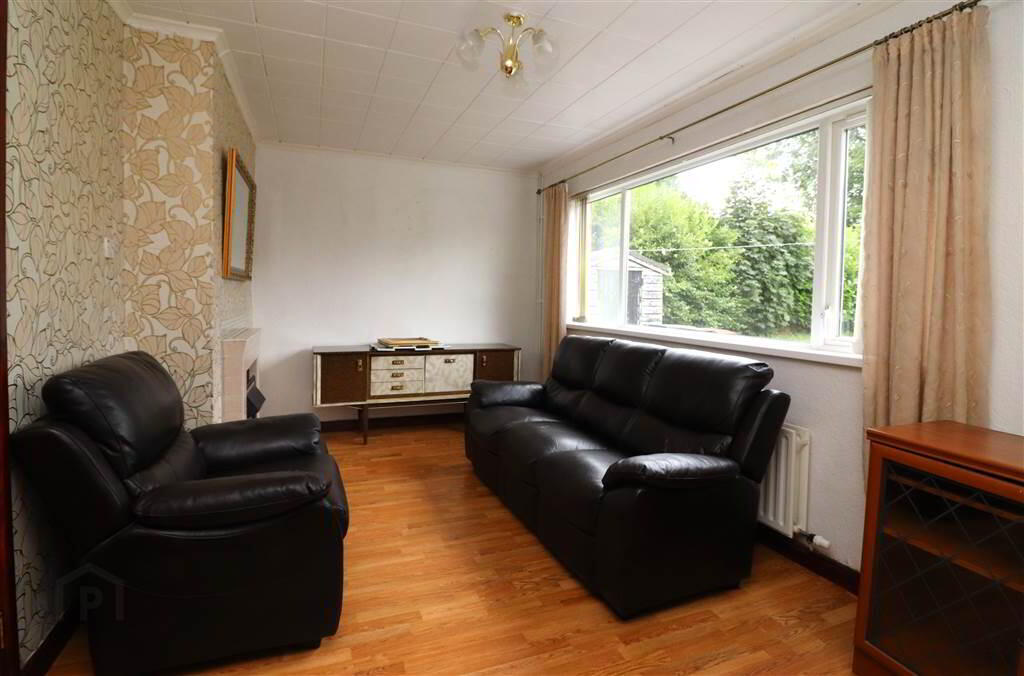
Additional Information
- Lounge
- Dining room
- Kitchen
- 3 bedrooms
- Bathroom
- UPVC double glazing
- Oil fired heating
- Off street parking to the front
- Impressive rear garden
The property is competitively priced to allow for modernisation and the internal layout can be adapted to suit individual needs.
The accommodation consists of two separate reception rooms, kitchen, 3 bedrooms and bathroom.
There is off street parking to the front and an impressive garden to the rear.
Shops, schools and public transport are in the immediate area.
Don't miss out!
Ground Floor
- ENTRANCE HALL:
- UPVC double glazed entrance door. Laminate flooring.
- LOUNGE:
- 5.03m x 3.01m (16' 6" x 9' 10")
Tiled fireplace. Laminate flooring. - DINING ROOM:
- 3.5m x 2.81m (11' 6" x 9' 3")
Built in cupboard. - KITCHEN:
- 3.01m x 1.81m (9' 10" x 5' 11")
Range of high and low level units. Single drainer stainless steel sink unit. Plumbed for washing macine. Electric cooker circuit.
First Floor
- LANDING:
- Hotpress.
- BEDROOM ONE:
- 3.51m x 3.02m (11' 6" x 9' 11")
Built in wardrobe. - BEDROOM TWO:
- 3.72m x 2.69m (12' 2" x 8' 10")
Built in wardrobe. - BEDROOM THREE:
- 2.8m x 2.74m (9' 2" x 8' 12")
Built in wardrobe. - BATHROOM:
- Panelled bath. Wash hand basin. Separate WC.
Outside
- Concrete driveway. Pebbled front garden enclosed by garden wall. Spacious enclosed rear garden in lawn.
Directions
Tonagh, Lisburn


