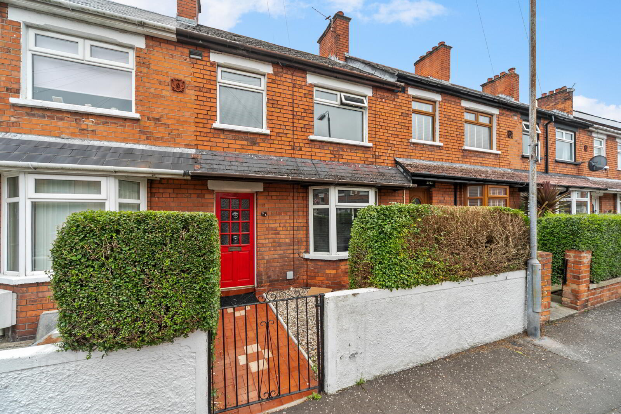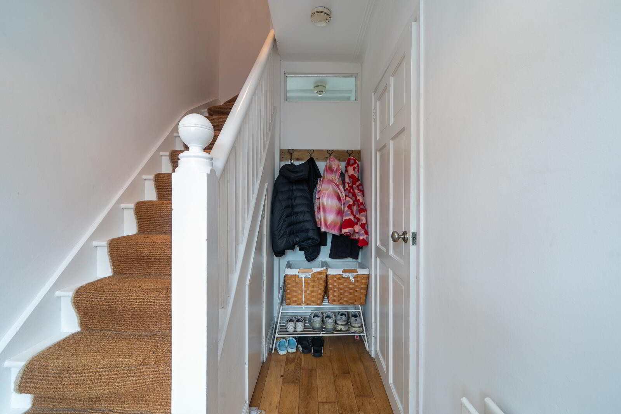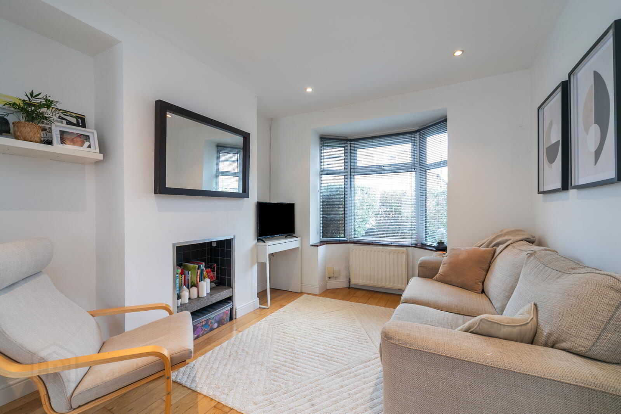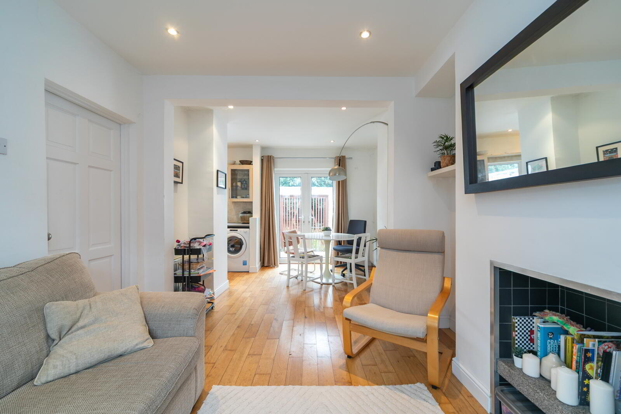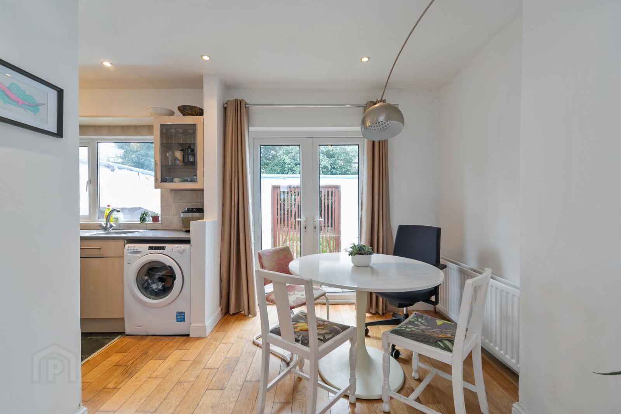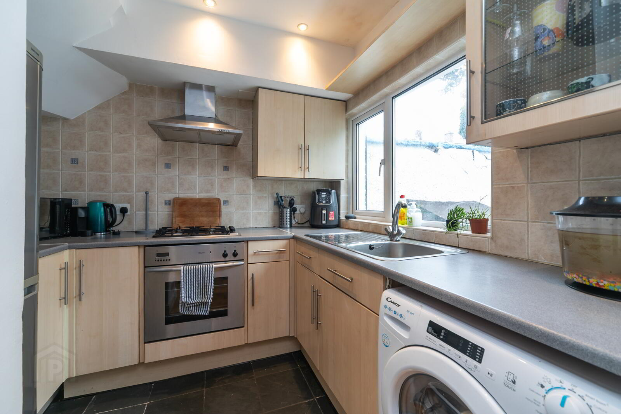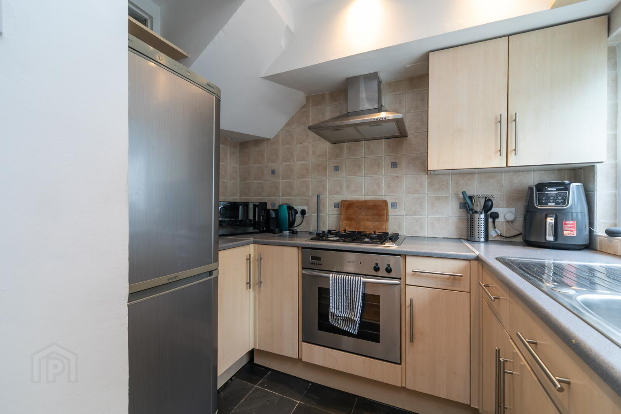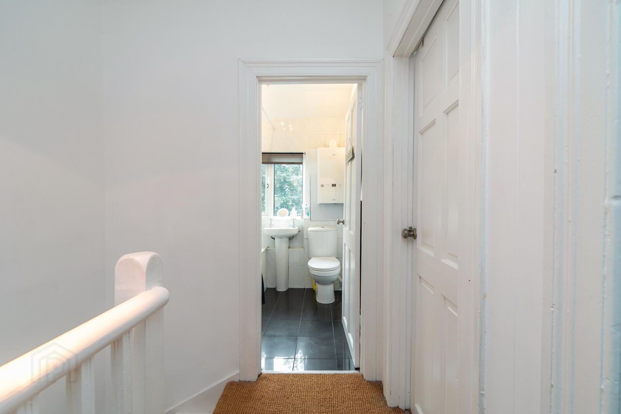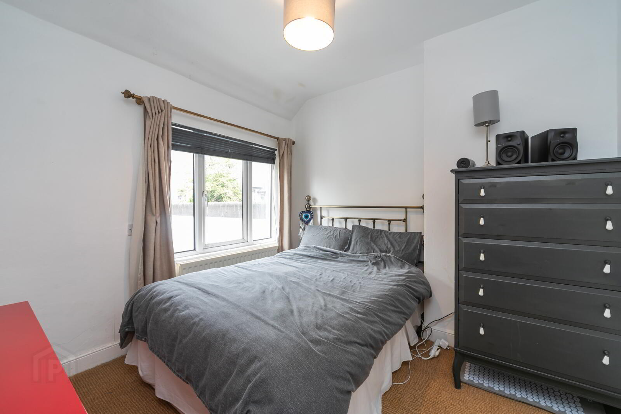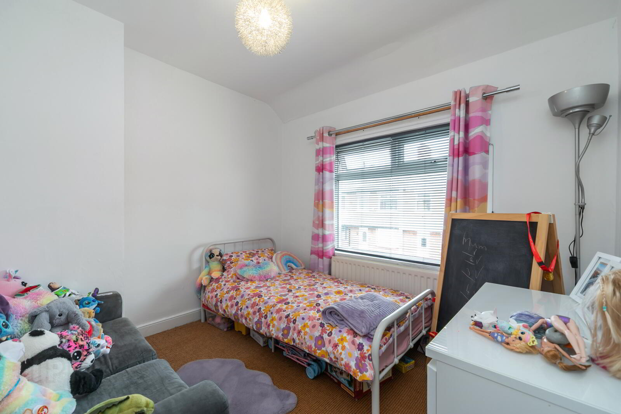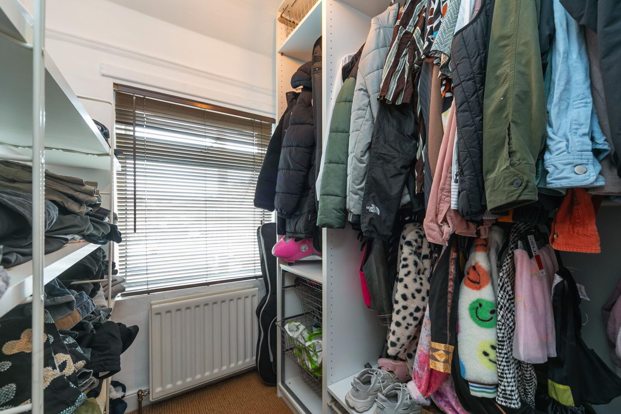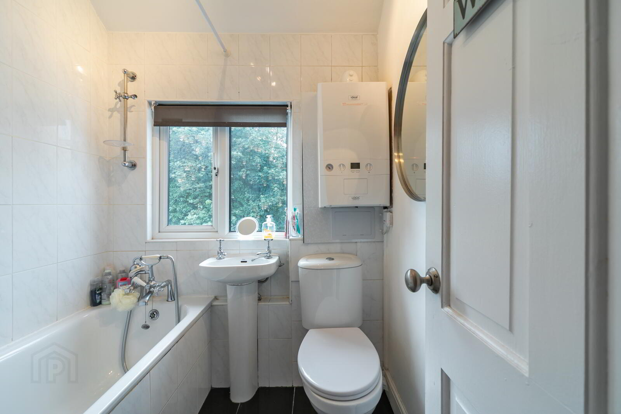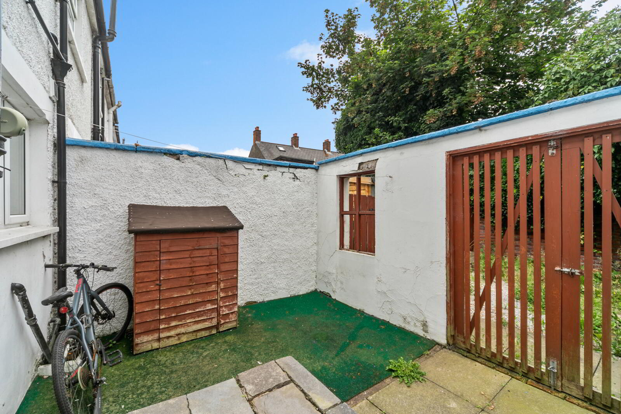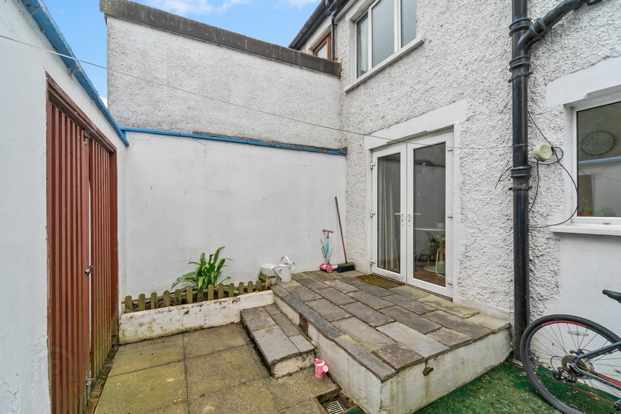35 Devon Parade,
Belfast, BT4 1LT
3 Bed Terrace House
Offers Over £150,000
3 Bedrooms
1 Bathroom
1 Reception
Property Overview
Status
For Sale
Style
Terrace House
Bedrooms
3
Bathrooms
1
Receptions
1
Property Features
Tenure
Not Provided
Energy Rating
Broadband
*³
Property Financials
Price
Offers Over £150,000
Stamp Duty
Rates
£767.44 pa*¹
Typical Mortgage
Legal Calculator
In partnership with Millar McCall Wylie
Property Engagement
Views All Time
1,228
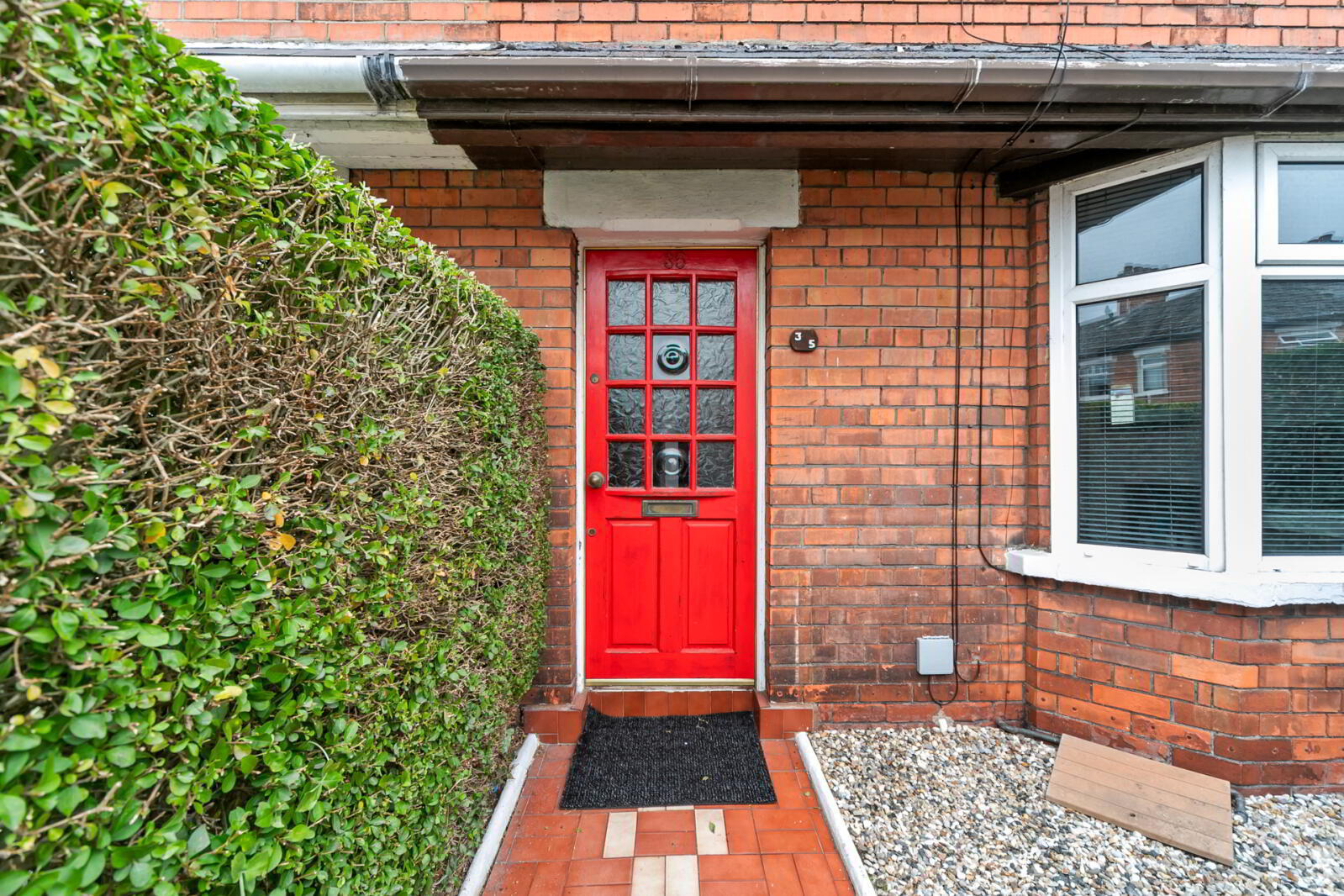
Additional Information
- Well-Presented Mid Terrace Property, Located On Devon Parade
- Open Plan Living / Dining Area With Access To Rear
- Kitchen With A Range Of Integrated Appliances
- Three Well-Proportioned Bedrooms
- White Suite Family Bathroom
- uPVC Double Glazing Throughout
- Enclosed Front Forecourt
- Rear Garden Laid In Paved Patio & Stone Pebbles
- Walking Distance To Belmont And Ballyhackamore Villages
- Close To Local Shops, Cafés, And Restaurants
- Excellent Public Transport Links To Belfast City Centre
- Short Drive To George Best Belfast City Airport
- Early Viewing Highly Recommended
- Entrance
- Hardwood front door with glass inset, leading through to reception hall.
- Reception Hall
- Solid hardwood flooring, open cloak area, storage below stairs, access to living / dining area.
- Living / Dining Area
- 6.63m x 3.12m (21'9" x 10'3")
Solid hardwood flooring, outlook to front, recessed spot lighting, uPVC double doors leading through to rear garden, open to kitchen. - Kitchen
- 5.61m x 2.34m (18'5" x 7'8")
Fantastic range of high and low level units, laminate worksurface with stainless steel sink unit and drainer, 1 tub with mixer tap, space for fridge freezer, integrated oven, four ring hob, stainless steel extractor fan, plumbed for washing machine, tiled flooring, partly tiled walls, recessed spotlighting - Stairs / Landing
- Bedroom 1
- 2.9m x 2.87m (9'6" x 9'5")
Outlook to rear. - Bedroom 2
- 2.97m x 2.92m (9'9" x 9'7")
Outlook to front. - Bedroom 3
- 1.93m x 1.75m (6'4" x 5'9")
Outlook to front. - Bathroom
- White suite compromising of low flush WC, pedestal wash hand basin with hot and cold tap, tiled bath with hot and cold tap, handset, partly tiled walls, tiled flooring, access to roof space
- Outside
- Enclosed forecourt to the front. Rear garden laid in artificial grass, paved patio area, loose stone pebbled area, ideal for outdoor entertainment.


