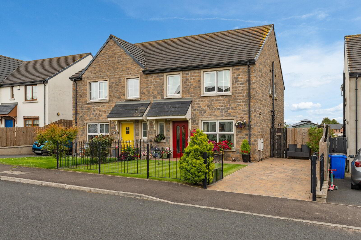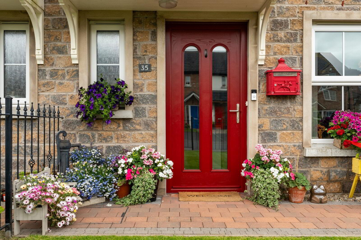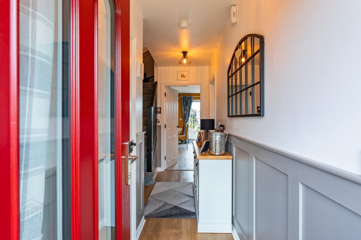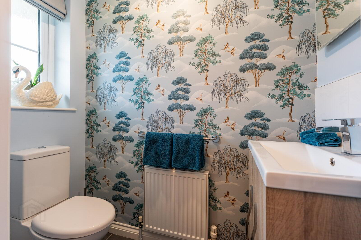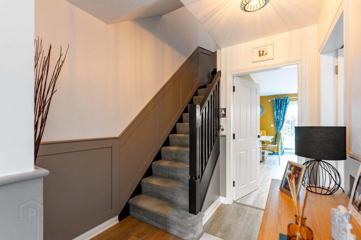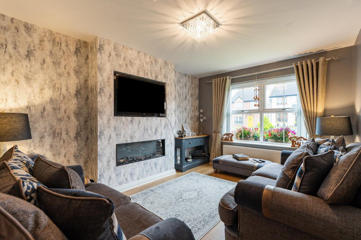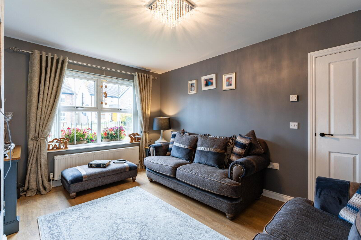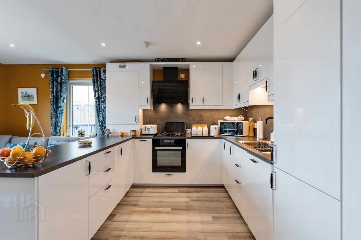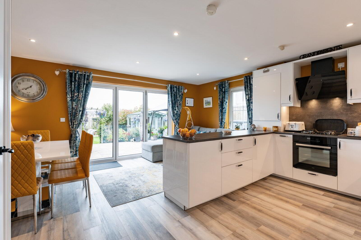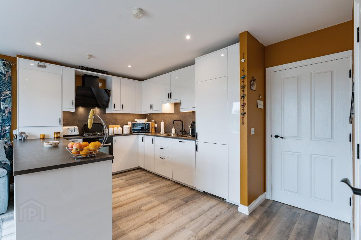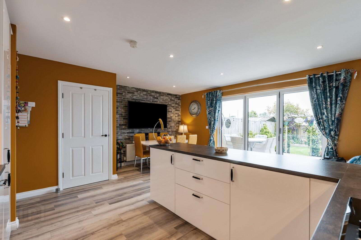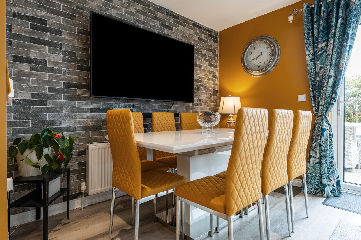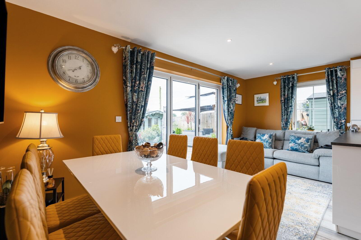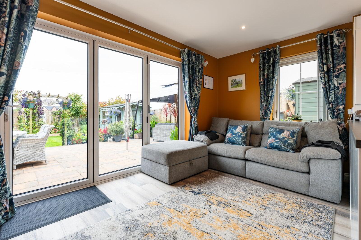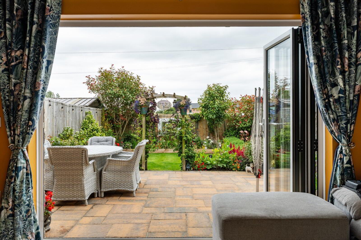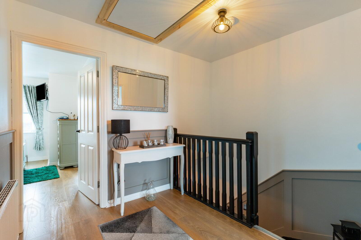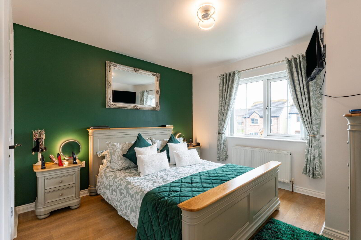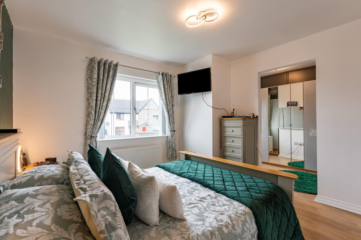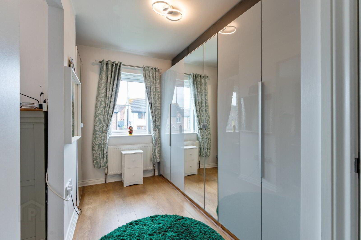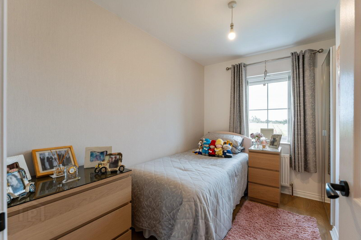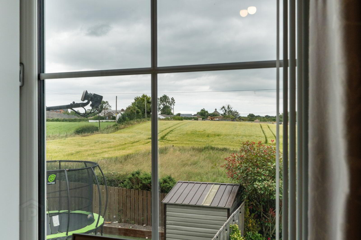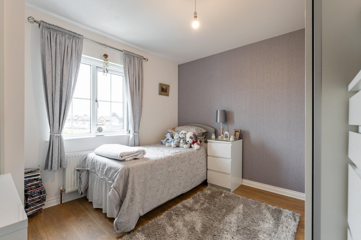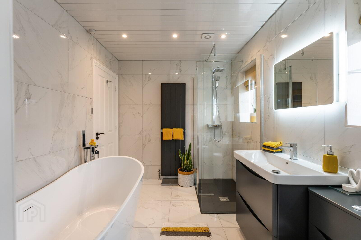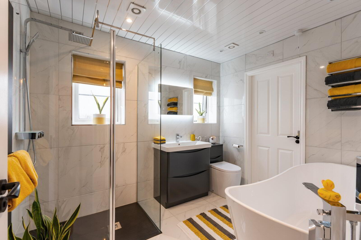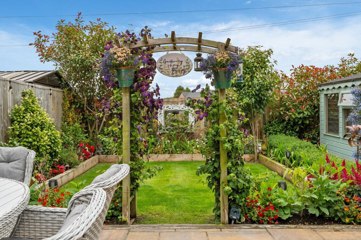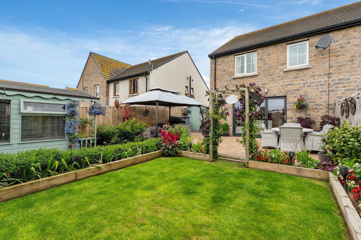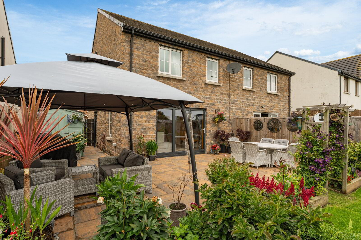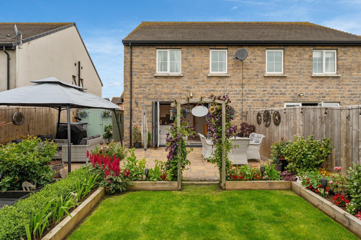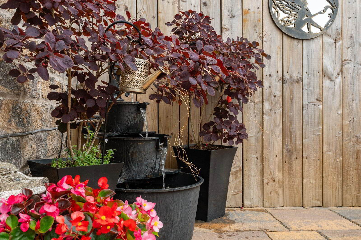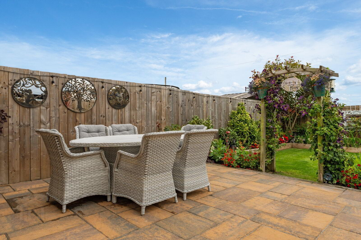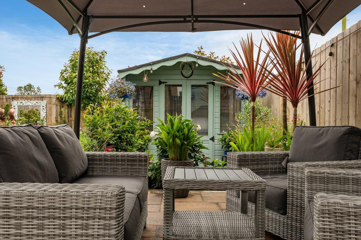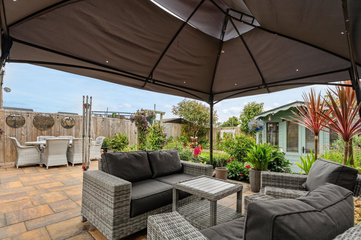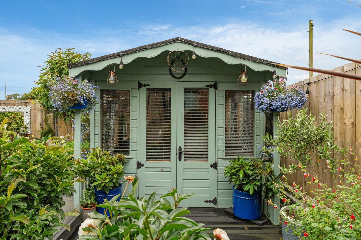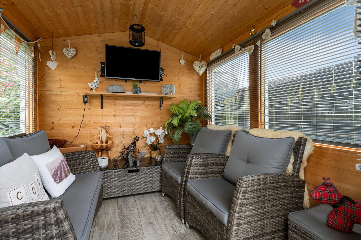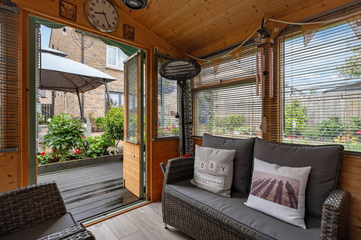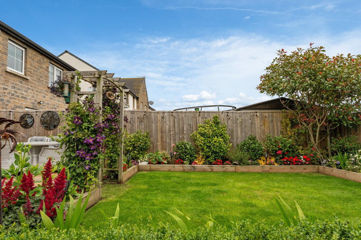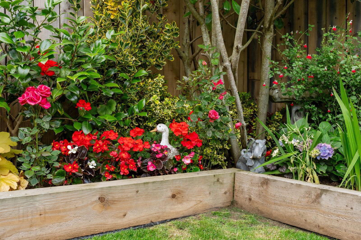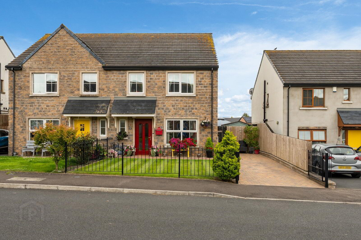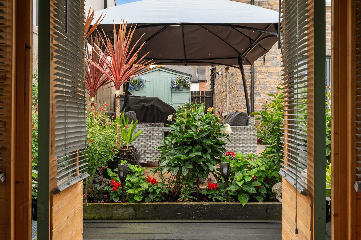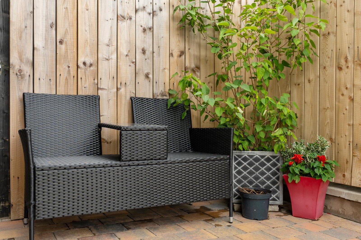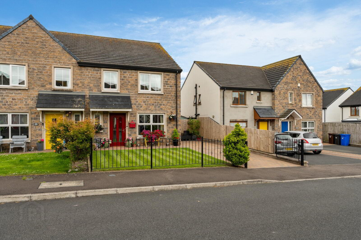35 Copper Green,
Conlig, Newtownards, BT23 7TD
3 Bed Semi-detached House
Asking Price £225,000
3 Bedrooms
2 Bathrooms
2 Receptions
Property Overview
Status
For Sale
Style
Semi-detached House
Bedrooms
3
Bathrooms
2
Receptions
2
Property Features
Tenure
Freehold
Energy Rating
Broadband
*³
Property Financials
Price
Asking Price £225,000
Stamp Duty
Rates
£1,144.56 pa*¹
Typical Mortgage
Legal Calculator
In partnership with Millar McCall Wylie
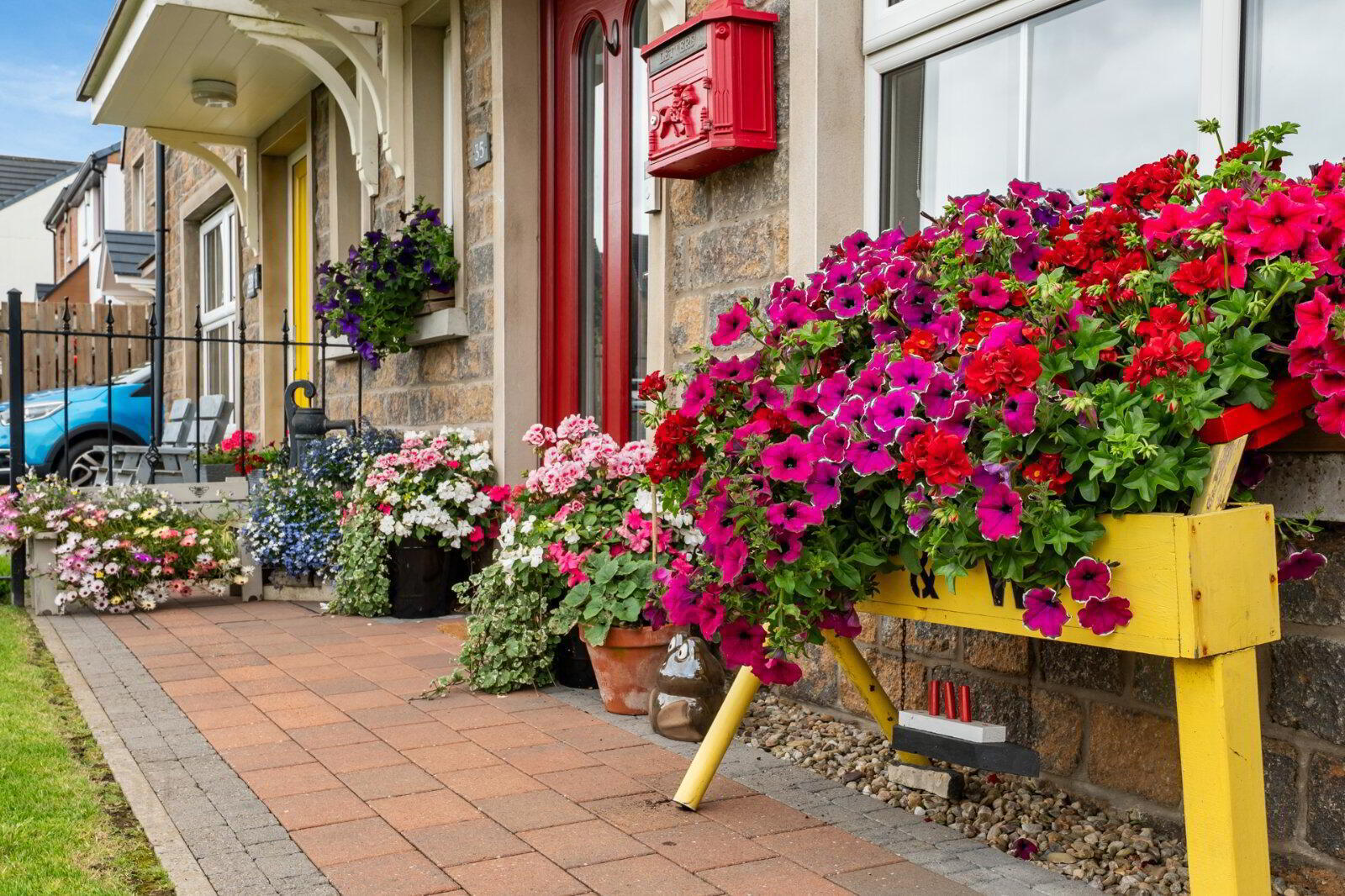
Additional Information
- A stunning semi-detached home located close to Bangor and Newtownards
- Impeccably presented to an extremely high standard internally and externally
- Attractive stone façade, adding instant kerb appeal
- Red composite front door leading to welcoming entrance hall
- All important downstairs cloakroom comprising modern white suite
- Lounge with feature mock fireplace and electric fire
- Large open plan, recently installed kitchen/ dining/ entertaining space with bi-fold doors to rear garden
- Utility store
- Originally a four bedroom layout, currently used as a three bed with dressing room off bedroom one
- Three good sized bedrooms, bedroom one with dressing room and access to family bathroom
- Luxuriously appointed family bathroom comprising modern white suite with feature freestanding bath and walk in shower
- Incredible, landscaped gardens in manicured, striped lawns, extensive patio, well stocked raised flower beds full of plants and shrubs
- Summerhouse with grey composite decking
- Large Tobermore brick paved driveway approached via estate fencing
- Gas fired central heating system/ Upvc double glazed windows and doors
- Roofspace partially floored, electric light and safety rail installed for ease of access
- EPC Rating: B84 making the home energy efficient
- Ground Floor
- Red composite front door, outside light.
- Entrance Hall
- Polished laminate floor, wood panelling.
- Cloakroom
- Modern white suite comprising: Vanity sink unit with mixer taps, push button WC, wall tiling, ceramic tiled floor.
- Lounge
- 4.32m x 3.15m (14'2" x 10'4")
Feature media wall with raised electric fire, recess for wall mounted TV, polished laminate floor. - Open Plan Recently Installed Kitchen/Living/Dining
- 5.38m x 5.13m (17'8" x 16'10")
1.5 tub single drainer stainless steel sink unit, boiling water mixer taps, excellent range of white high gloss units, slate effect formica roll edge work surfaces, 4 ring gas hob unit, built in oven, black glass extractor hood, integrated fridge freezer and dishwasher, concealed gas boiler, concealed lighting, luxury vinyl tiled flooring, feature tiled wall, LED recessed spotlighting, Bi-Fold doors to fabulous landscaped garden. - Utility Store
- Plumbed for washing machine, luxury vinyl tile flooring.
- Ground Floor
- Staircase with wood panelling leading to:
- First Floor
- Landing
Access to roofspace via integral ladder. Polished laminate floor, Roofspace is partially floored along with electric light and safety rail installed. - Bedroom 1
- 3.3m x 3.28m (10'10" x 10'9")
Polished laminate floor, TV point, open to dressing room and door to Family Bathroom. - Dressing Room
- 3.89m x 1.93m At widest points. (12'9" x 6'4")
Polished laminate floor. This room was originally bedroom 4 and could very easily be changed back to a bedroom. - Bedroom 2
- 3.3m x 3.18m (10'10" x 10'5")
Polished laminate floor, TV point. - Bedroom 3
- 3.15m x 1.98m (10'4" x 6'6")
Polished laminate floor. - Luxurious Family Bathroom
- Modern white suite comprising: Freestanding bath with mixer taps and telephone hand shower over, large separate fully tiled shower cubicle, thermostatically controlled shower, rain head and telephone hand shower, modern vanity sink unit with mixer taps, push button WC, fully tiled walls, ceramic tiled floor, LED recessed spotlighting, extractor fan, vertical radiator.
- Outside
- Gardens to front and rear in landscaped gardens laid out in manicured lawns, extensive paved patio ideal for entertaining famly and friends, raised sleeper flowerbeds full of beautiful plants, shrubs, box hedging and flowers. Feature grey composite deck, summer house, fencing, outside lights, outside water tap, access to side for pedestrians, bins etc.


