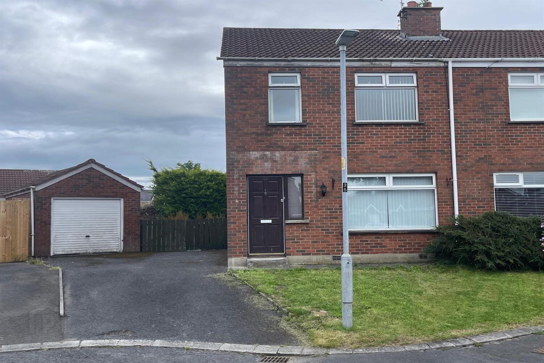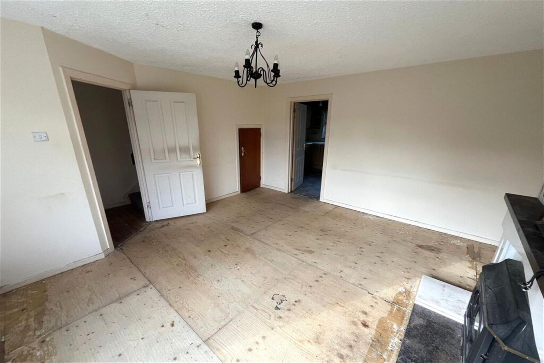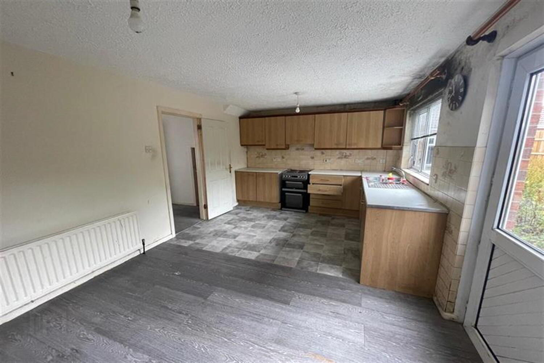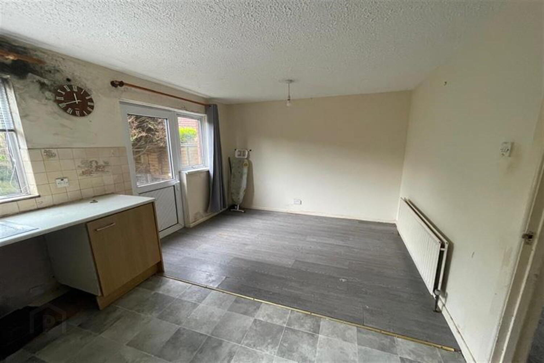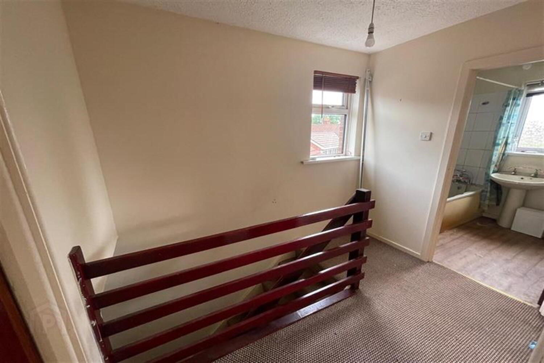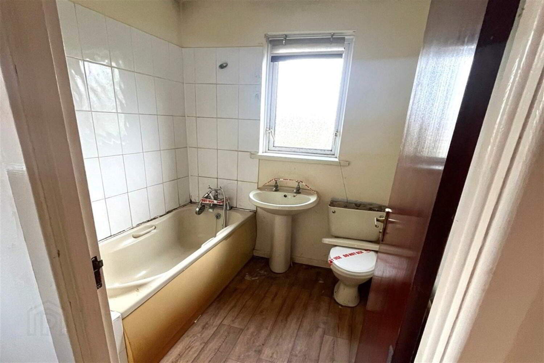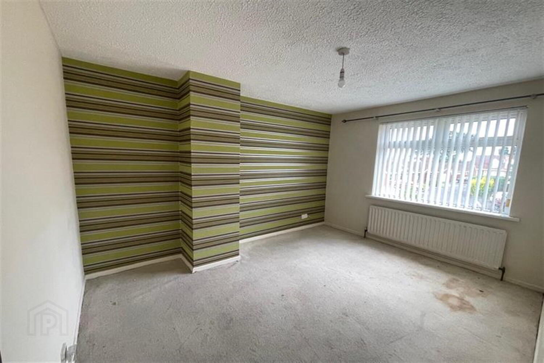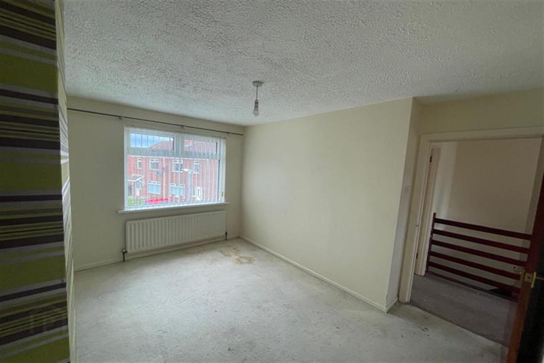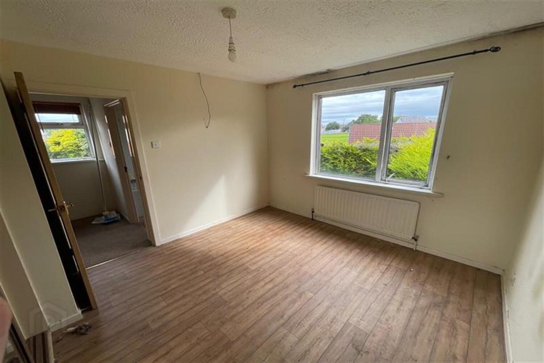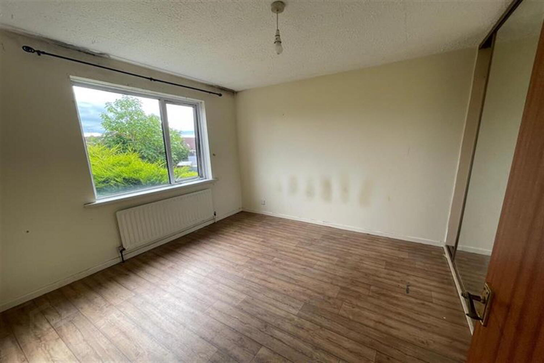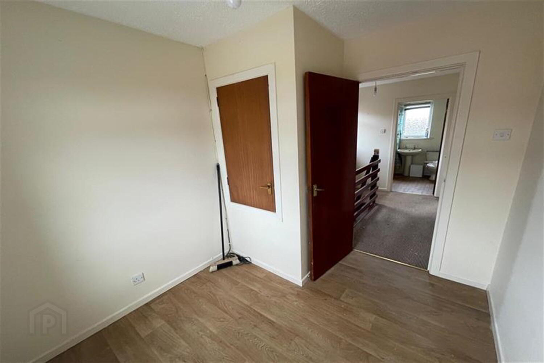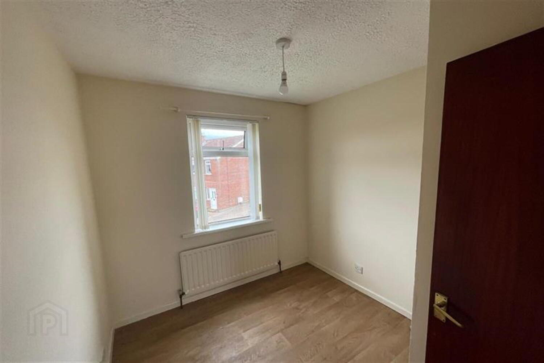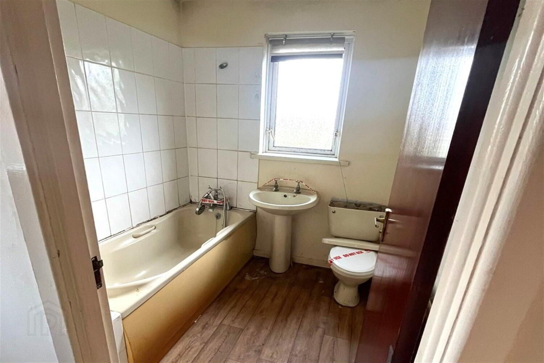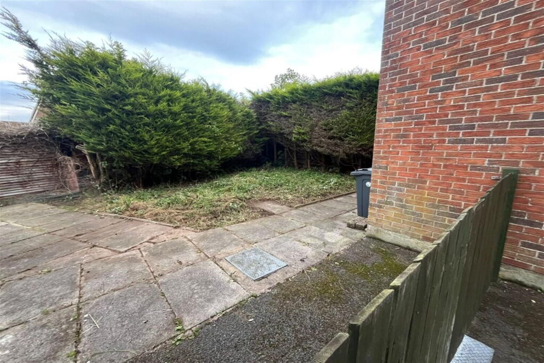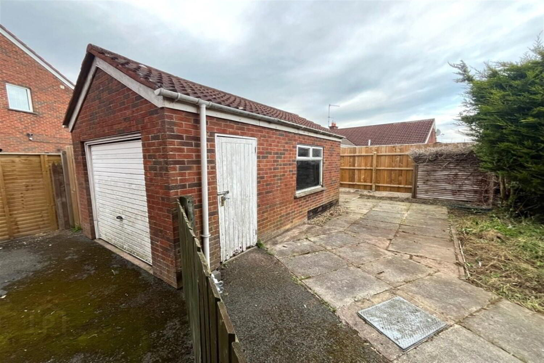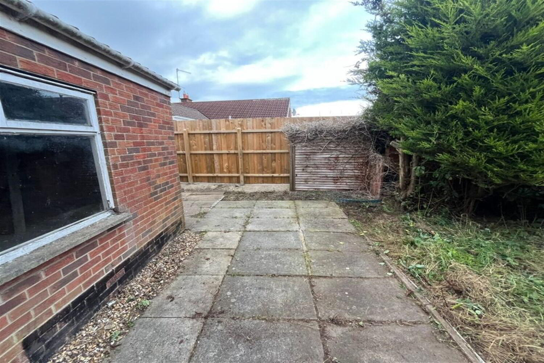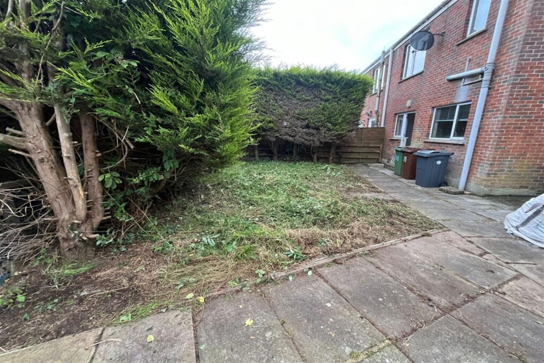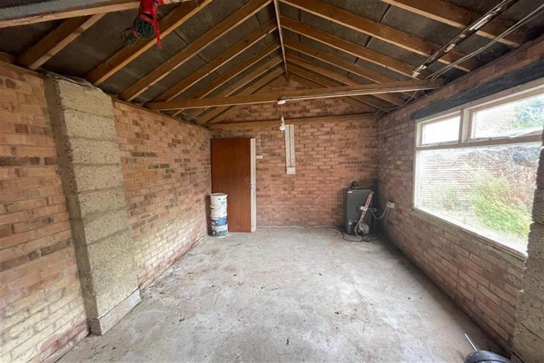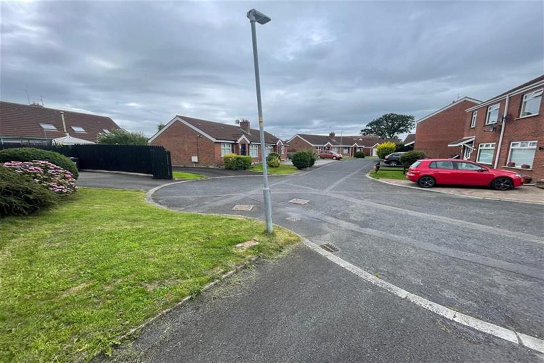35 Claremount Avenue,
Moira, BT67 0SS
3 Bed Semi-detached House
Offers Around £159,590
3 Bedrooms
1 Bathroom
1 Reception
Property Overview
Status
For Sale
Style
Semi-detached House
Bedrooms
3
Bathrooms
1
Receptions
1
Property Features
Tenure
Not Provided
Broadband
*³
Property Financials
Price
Offers Around £159,590
Stamp Duty
Rates
£864.31 pa*¹
Typical Mortgage
Legal Calculator
In partnership with Millar McCall Wylie
Property Engagement
Views All Time
883
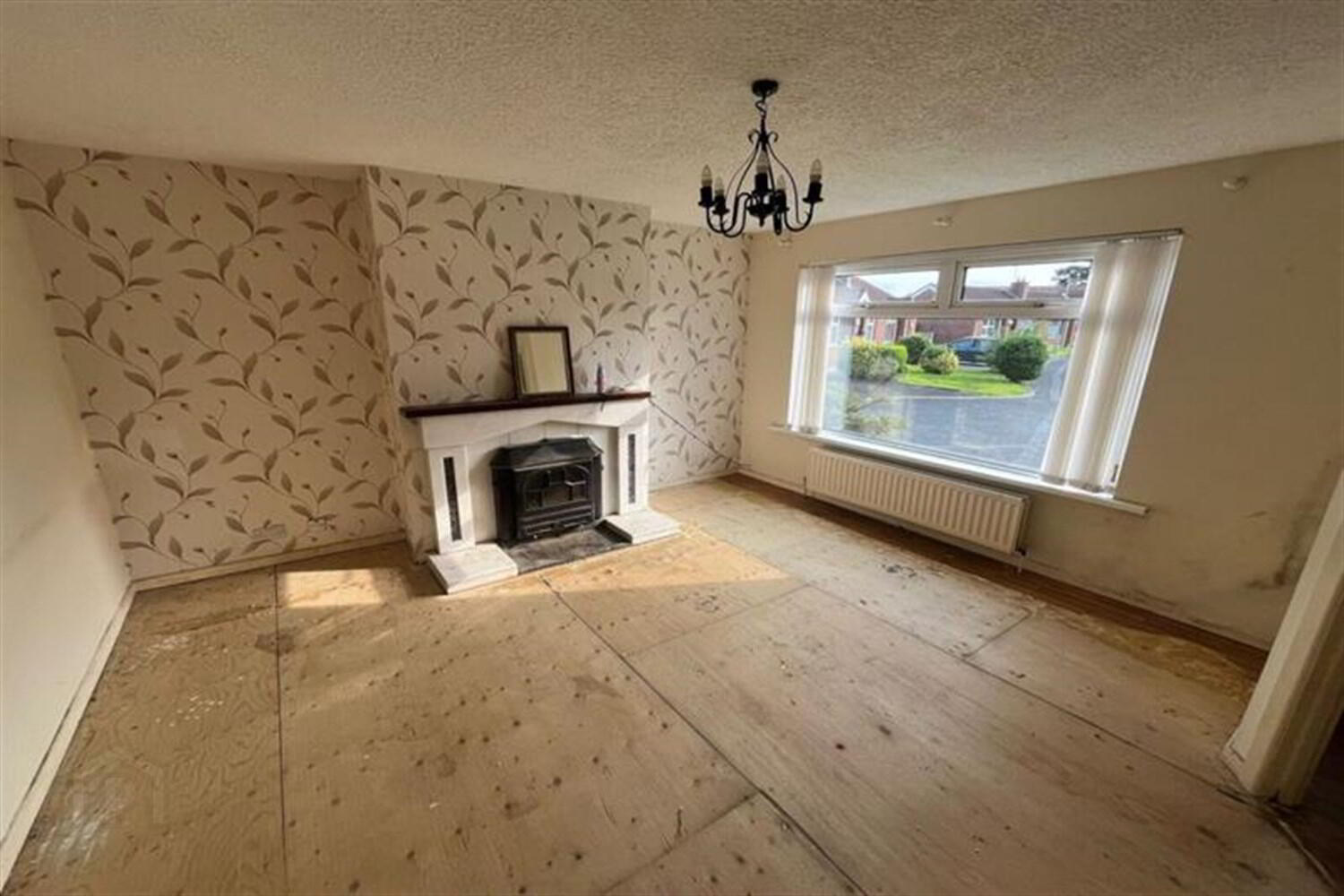
Additional Information
- Red Bricked Semi Detached Home located close to Meeting Street Moira.
- Good Sized Lounge with feature fireplace
- Fitted Kitchen with Dining Area
- Three Bedrooms
- Family Bathroom
- Driveway to Detached Garage
- Double Glazed Windows and Oil Fired Central Heating
- In Need of Some Refurbishment
Don't miss out on the chance to transform this property into your dream home. Contact us today to arrange a viewing.
Entrance
Solid wood front door to hallway.
Lounge 4.23m (13'11) x 4.22m (13'10) at widest point
Carpeted floor, double panelled radiator, tiled fire place with coal fire, under stairs storage with electric meter.
Kitchen/Dining room 5.21m (17'1) x 3.15m (10'4)
Partially laminate timber floor, partially tiled walls, double panelled radiator, range of high and low level units, 1 1/2 bowl stainless steel sink unit with mixer tap, pvc door to rear.
Stairs
Stairs to landing
Bedroom 1 3.74m (12'3) x 2.83m (9'3) at widest point
Carpeted flooring, single panelled radiator.
Bedroom 2 3.02m (9'11) x 2.93m (9'7)
Laminate timber flooring, single panelled radiator, built in storage.
Bedroom 3 2.29m (7'6) x 2.68m (8'10) at widest point
Laminate timber flooring, single panelled radiator, built-in storage.
Bathroom 1.93m (6'4) x 1.98m (6'6)
Partially tiled walls, panelled bath with over tap's shower, pedestal wash hand basin, w.c.
Detached Garage
Up and over door, lighting, power, oil fired boiler.
External
Front: Tarmac driveway for several cars, lawn. Rear: Enclosed garden, flagged area, pvc oil tank and garden.

