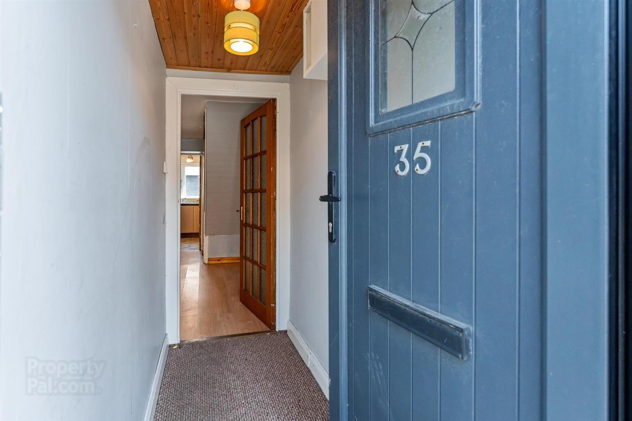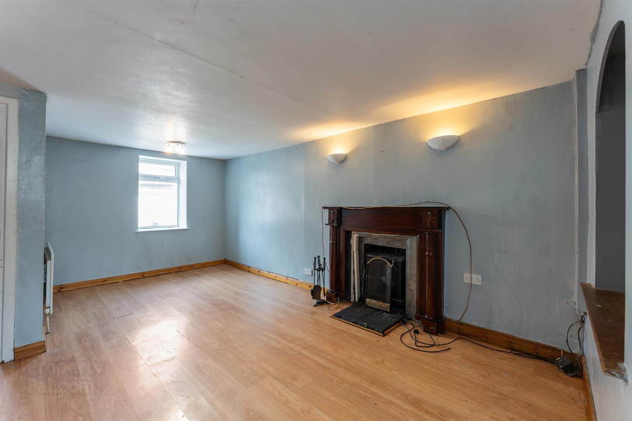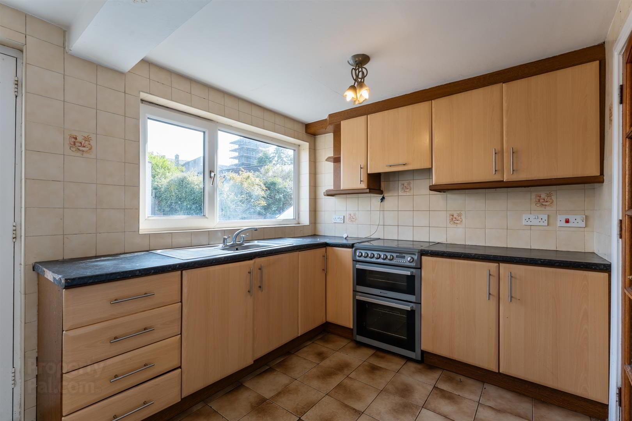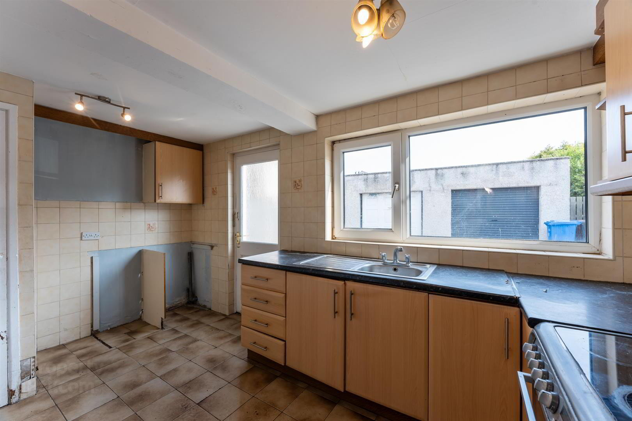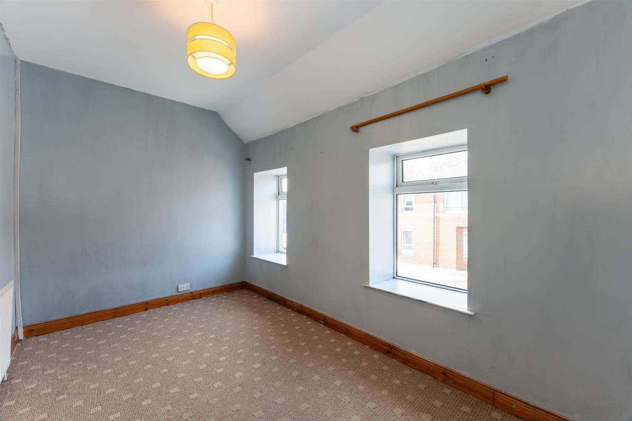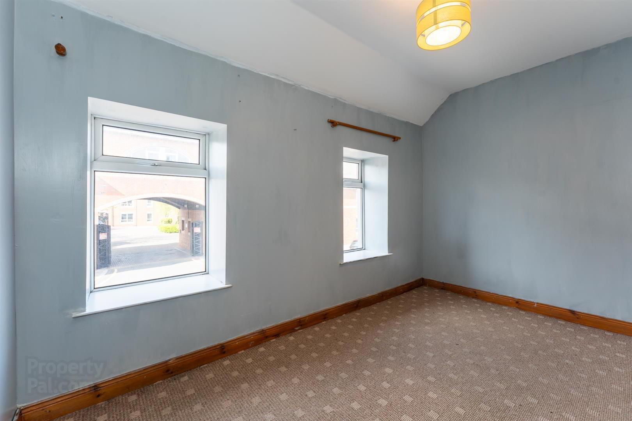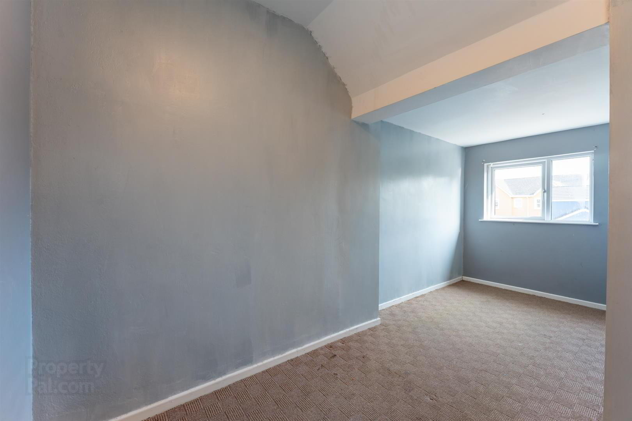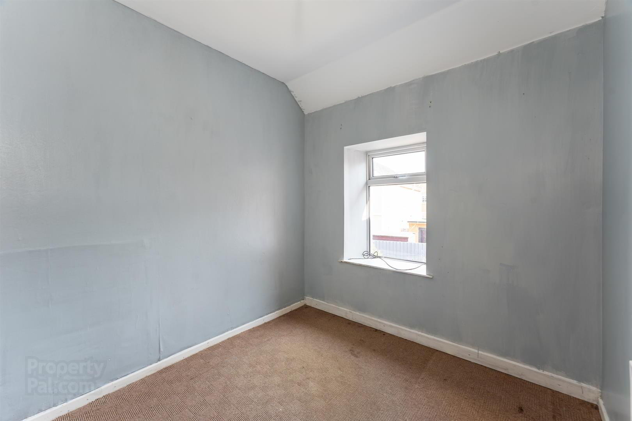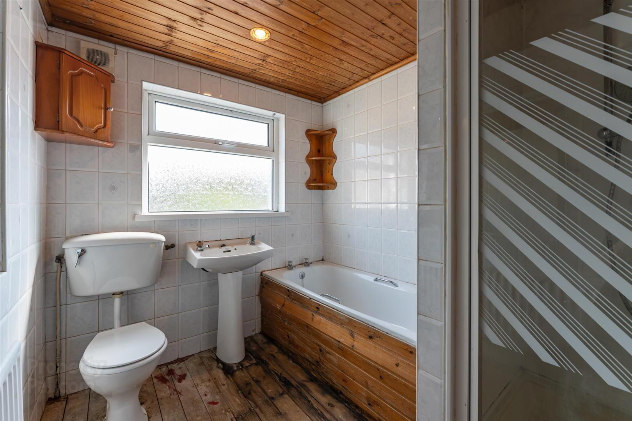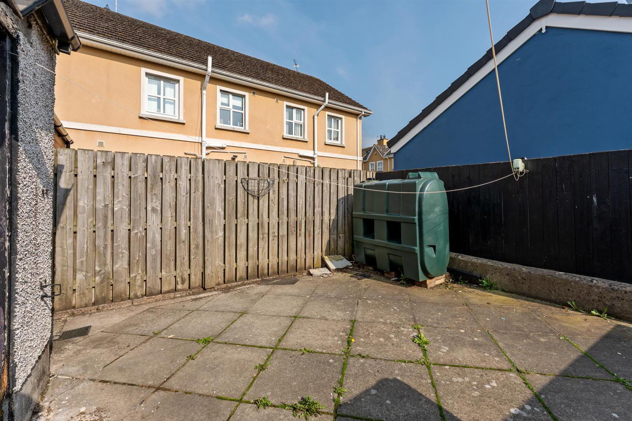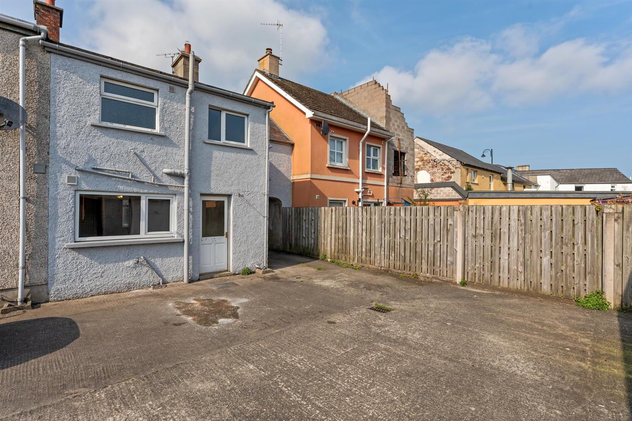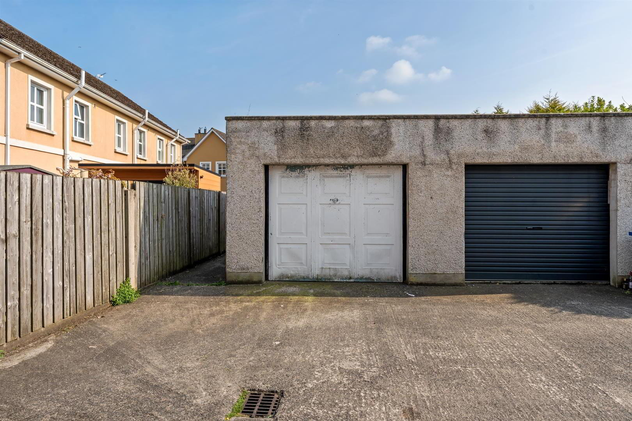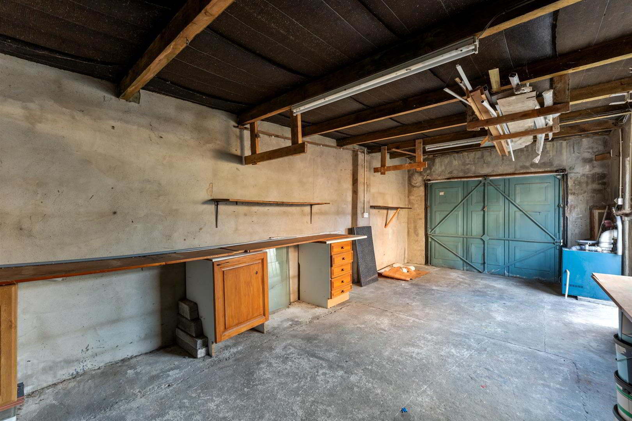35 Bridge Street,
Comber, Newtownards, BT23 5AT
3 Bed Terrace House
Offers Over £110,000
3 Bedrooms
1 Bathroom
1 Reception
Property Overview
Status
For Sale
Style
Terrace House
Bedrooms
3
Bathrooms
1
Receptions
1
Property Features
Tenure
Freehold
Energy Rating
Broadband
*³
Property Financials
Price
Offers Over £110,000
Stamp Duty
Rates
£763.04 pa*¹
Typical Mortgage
Legal Calculator
In partnership with Millar McCall Wylie
Property Engagement
Views Last 7 Days
536
Views Last 30 Days
2,379
Views All Time
10,418
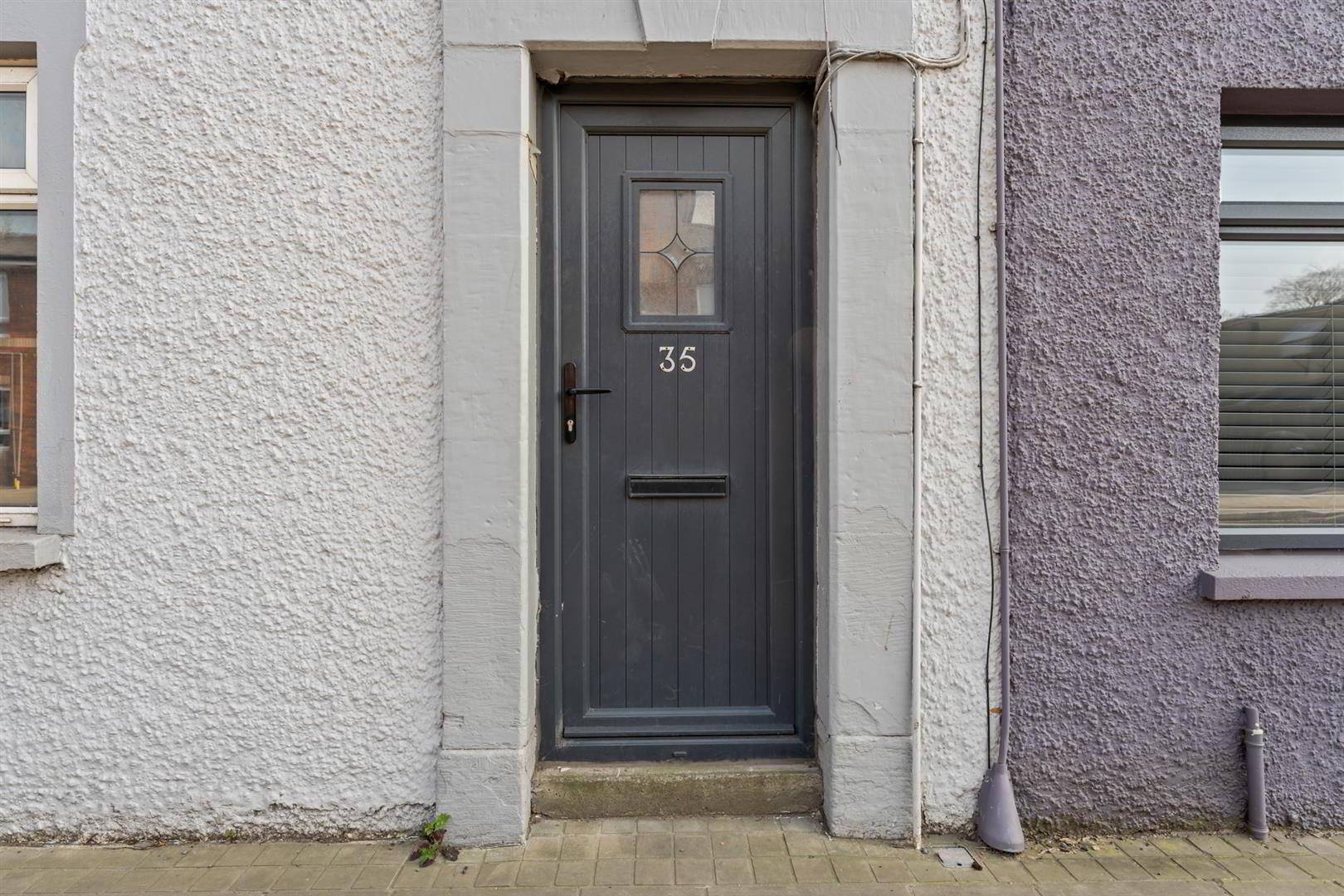
Additional Information
- Three Bedroom Townhouse Close to Local Amenities
- Lounge With Gas Fire And Wood Laminate Flooring
- Fitted Kitchen With Space For Appliances & Tiled Flooring
- Three Well Proportioned Bedrooms On The First Floor
- Bathroom Suite With Bath & Separate Shower Cubicle
- Communal Parking To Rear And Detached Garage
- Oil Fired Central Heating And Double Glazed Windows
- Ideal For First Time Buyers, Downsizers Or Investors Alike
The ground floor comprises front entrance porch, living room with wood laminate flooring, and a fitted kitchen with space for appliances and tiled flooring. Upstairs, the property boasts three bedrooms and family bathroom with white suite. Additionally, the property benefits from oil-fired central heating and double glazing throughout.
Outside, access to parking is through an adjoining archway leading to a communal courtyard. A detached garage offers secure parking or storage, and to the rear of the garage lies a patio area with outside tap and light.
Viewing is highly recommended to appreciate all this home has to offer.
- Accommodation Comprises:
- Ground Floor
- Porch 1.02 x 2.35 (3'4" x 7'8")
- Living Room 3.9 x 5.39 (12'9" x 17'8")
- Wood laminate flooring, electric fireplace with wooden mantle and tiled hearth.
- Kitchen 4.21 x 2.48 (13'9" x 8'1")
- Range of high and low level units, wood laminate worktops, part tiled walls, stainless steel sink with mixer tap, space for oven and fridge freezer, access to hot press and plumbed for washing machine.
- First Floor
- Landing
- Bedroom 1 3.98 x 2.36 (13'0" x 7'8")
- Double bedroom.
- Bedroom 2 2.21 x 4.91 (7'3" x 16'1")
- Double bedroom.
- Bedroom 3 2.41 x 2.75 (7'10" x 9'0")
- Bathroom
- White suite comprising low flush WC, pedestal wash hand basin with mixer tap, shower enclosure with overhead electric shower, sliding glass doors, panelled bath with mixer tap, tiled walls and recessed spotlights.
- Garage 3.58 x 7.27 (11'8" x 23'10")
- Power and light with up and over doors.
- Outside
- Communal parking, patio area, outside tap and light.



