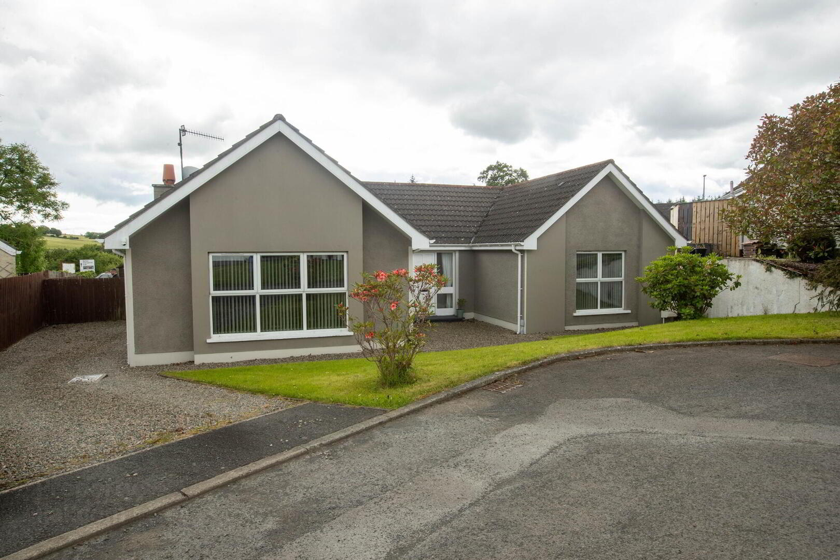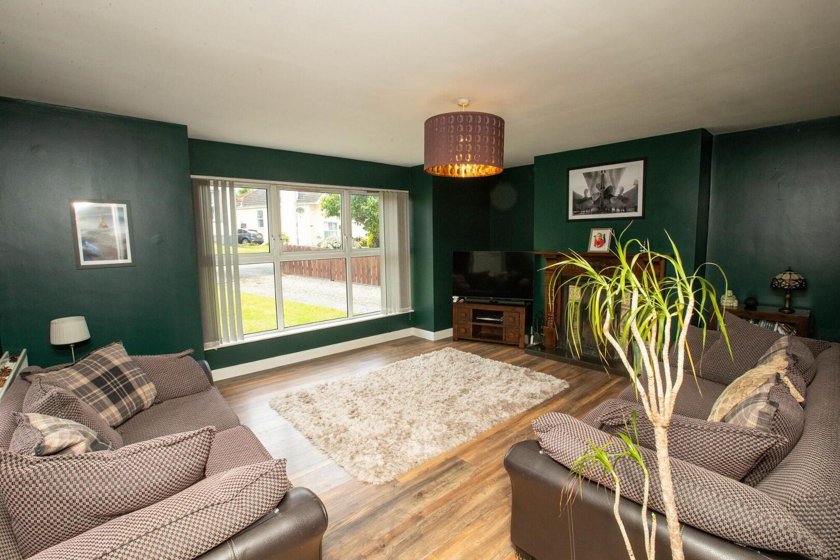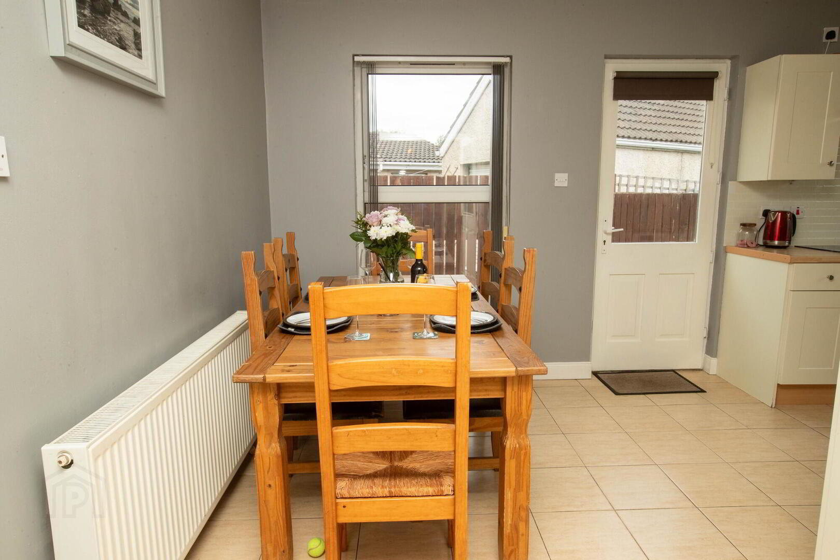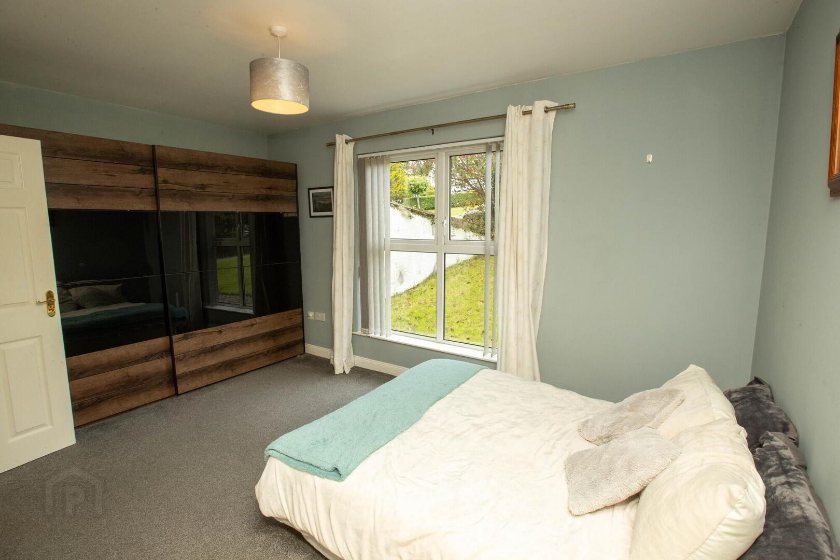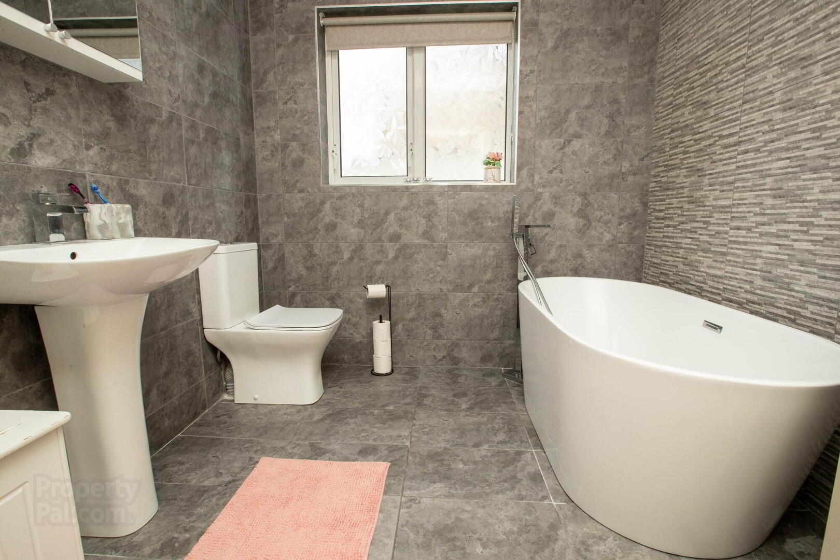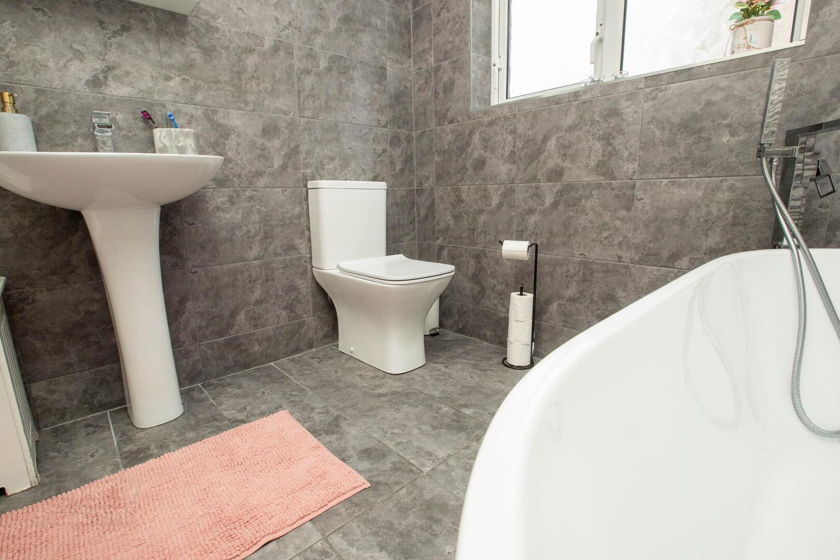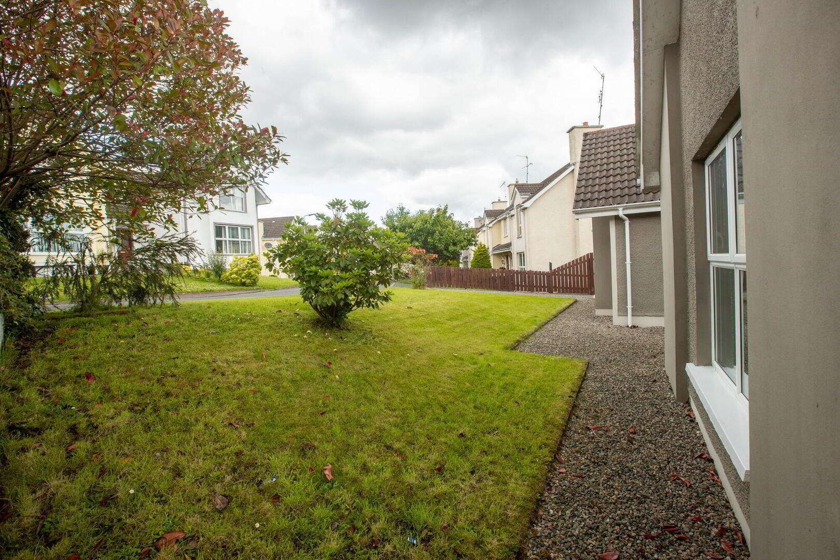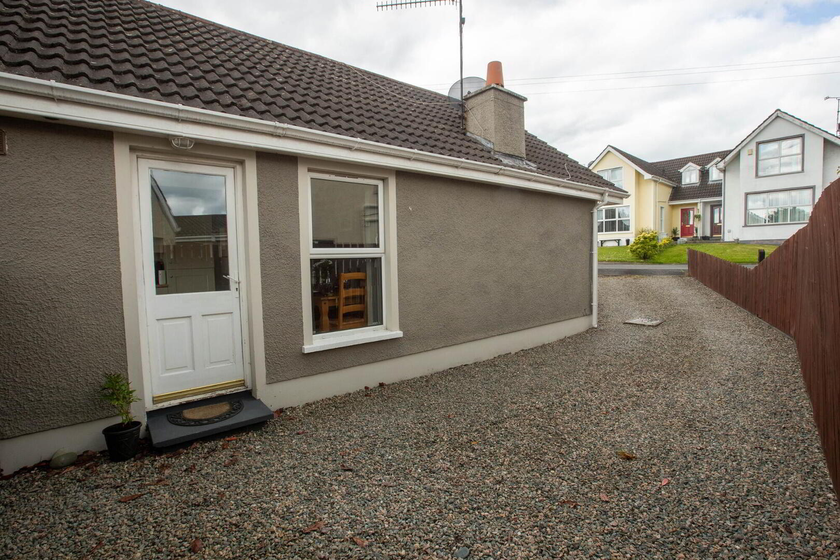35 Bellfield,
Castlewellan, BT31 9RG
4 Bed Detached Bungalow
Sale agreed
4 Bedrooms
2 Bathrooms
2 Receptions
Property Overview
Status
Sale Agreed
Style
Detached Bungalow
Bedrooms
4
Bathrooms
2
Receptions
2
Property Features
Tenure
Leasehold
Energy Rating
Heating
Oil
Broadband
*³
Property Financials
Price
Last listed at Offers Around £205,000
Rates
£1,320.28 pa*¹
Property Engagement
Views Last 7 Days
30
Views Last 30 Days
388
Views All Time
7,409
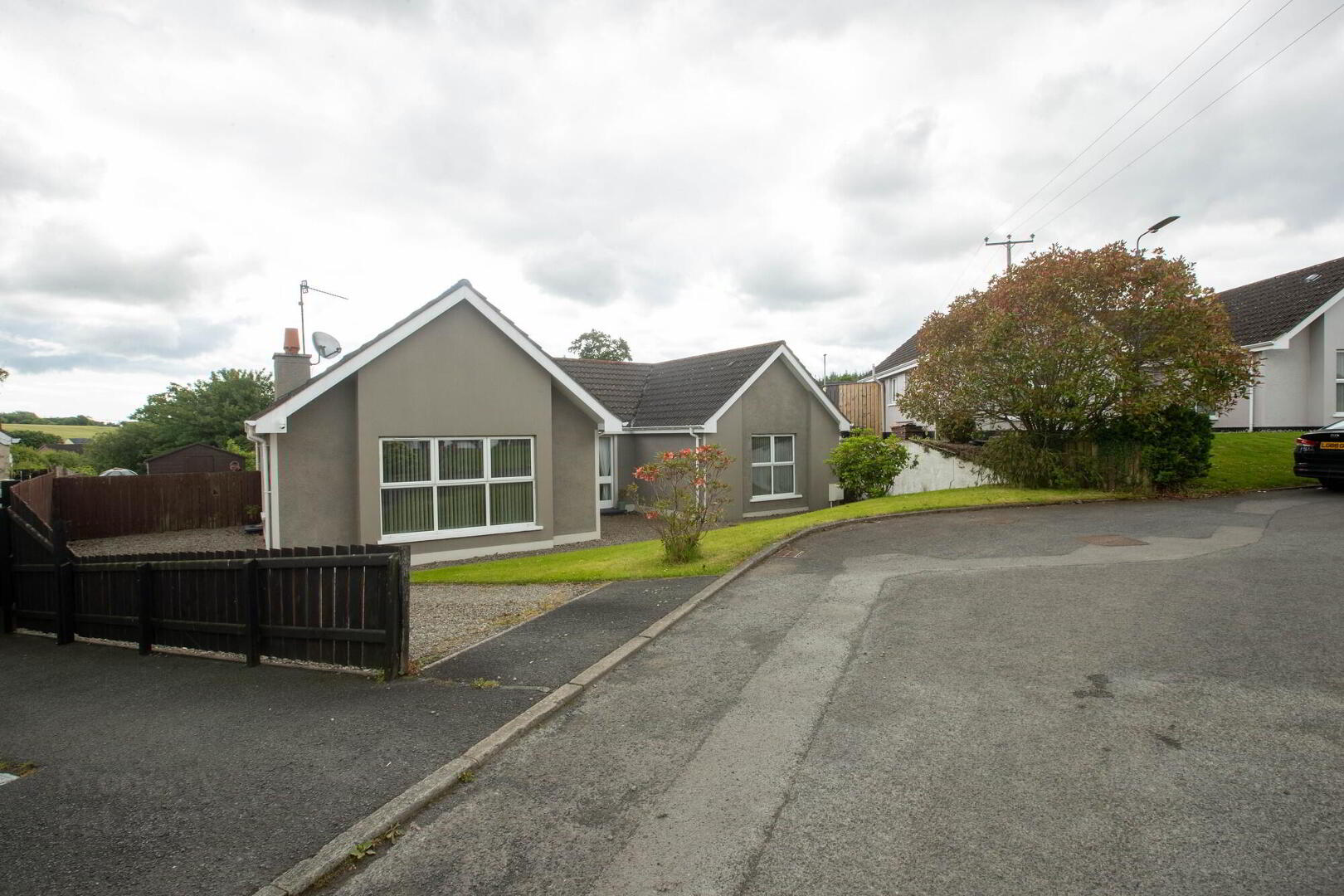
Additional Information
- Four Bedrooms (Master En-suite)
- Excellent Family Accommodation
- Spacious Corner Site
- PVC Double Glazed Window Frames
- Well Presented Throughout
- Oil Fired Central Heating
WELL PRESENTED FOUR BEDROOM FAMILY HOME
This impressive detached four bedroom bungalow enjoys a delightful cul-de-sac position in this popular established development just off the Clarkhill Road and convenient to Castlewellan town centre, the Forest Park, and all local amenities. The property has been well maintained by the current owners to provide bright and spacious accommodation, including living room, dining area, kitchen, four bedrooms (master en-suite) and bathroom. Benefitting from a corner site, the property enjoys spacious garden with patio area. Early viewing is recommended.
Accommodation Comprises:
ENTRANCE HALL Mahogany door with glazed side panels, laminate wood flooring, cloaks cupboard, airing cupboard.
LIVING ROOM: 18’1” (5.5m) x 14’6” (1.35m) (into bay) - Feature oak fireplace with cast iron and tiled inset, laminate wood flooring, television point.
KITCHEN/DINING: 16’4” x 9’1” (4.97m x 2.77m) - Extensive range of high and low level units, laminate worktops, stainless steel sink unit, integrated oven and ceramic hob, extractor canopy, integrated fridge and freezer, plumbing for dishwasher and washing machine, tiled floor, glazed door to side.
No 1 BEDROOM: 14’8” x 9’8” (4.46m x 2.98m)
Ensuite Shower Room: Shower cubicle with electric unit, wash hand basin and wc, tiled floor.
No. 2 BEDROOM: 14’8” x 9’11” (4.46m x 2.99m)
No. 3 BEDROOM: 12’6” x 9’9” (3.81m x 2.99m) - Laminate wood flooring.
No. 4 BEDROOM: 9’9” x 8’7” (2.99m x 2.64m)
BATHROOM Luxury white suite comprising free standing bath with telephone shower fitting, wash hand basin and wc, chrome wall-fitted towel heater, tiled walls and floor.
EXTERNAL: Pebbled driveway, patio to rear, timber garden shed, water tap, boiler house, gardens front and rear.
PLEASE NOTE: All measurements quoted are approximate and are for general guidance only. Any fixtures, fittings, services, heating systems, appliances or installations referred to in these particulars have not been tested and therefore no guarantee can be given that they are in working order. Photographs have been produced for general information and it cannot be inferred that any item shown is included with the property.
Directions
Off Clarkhill Road.


