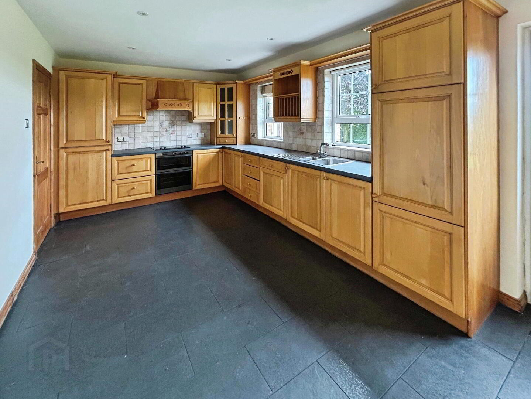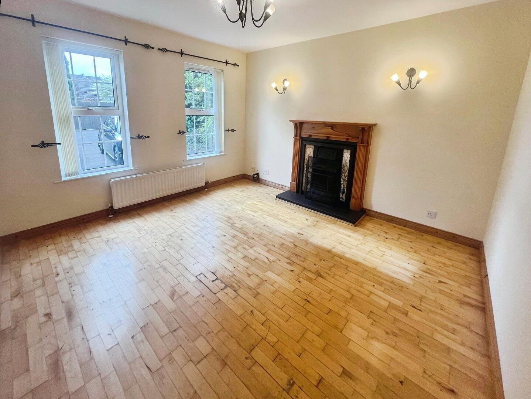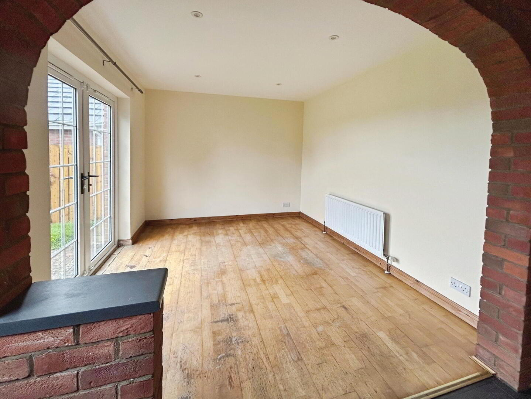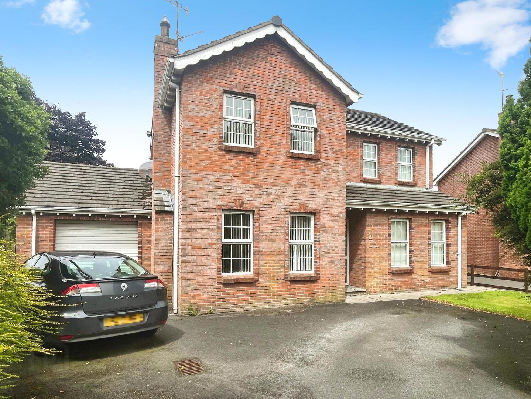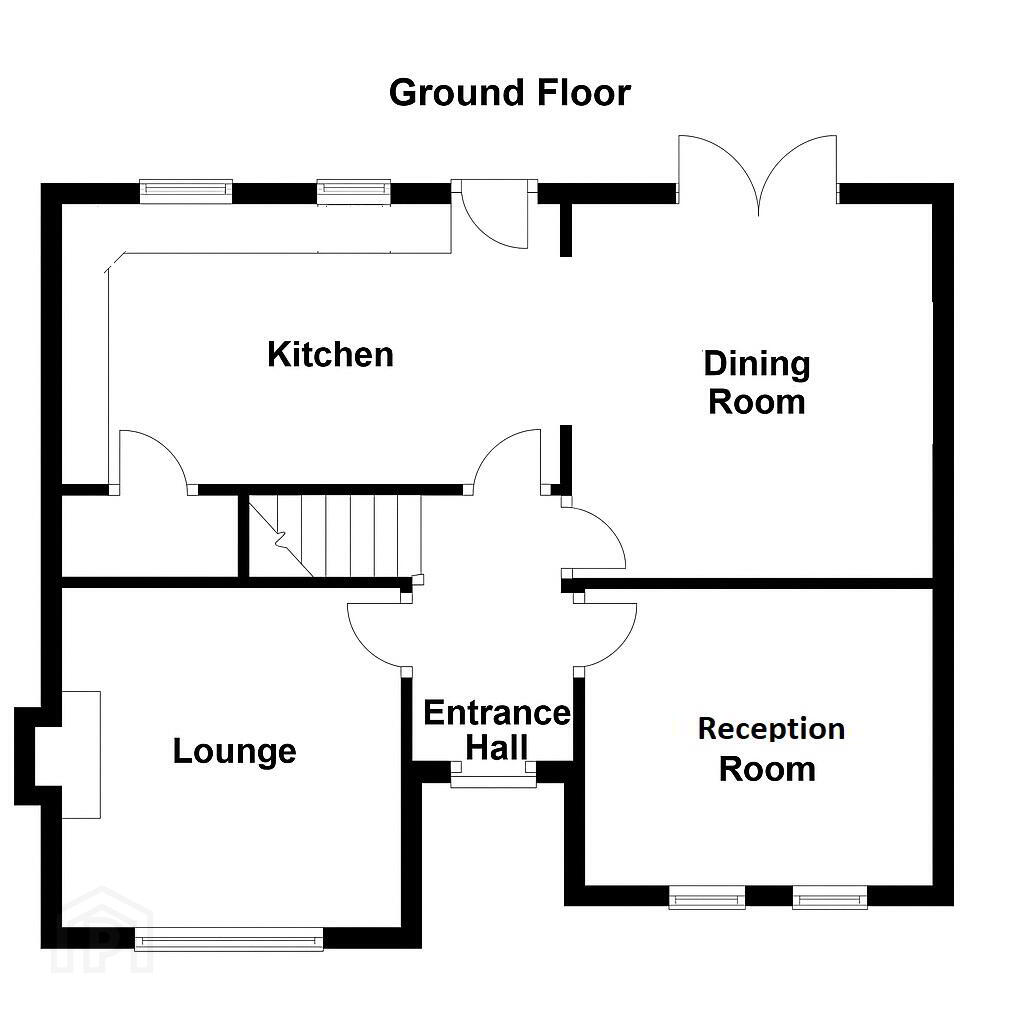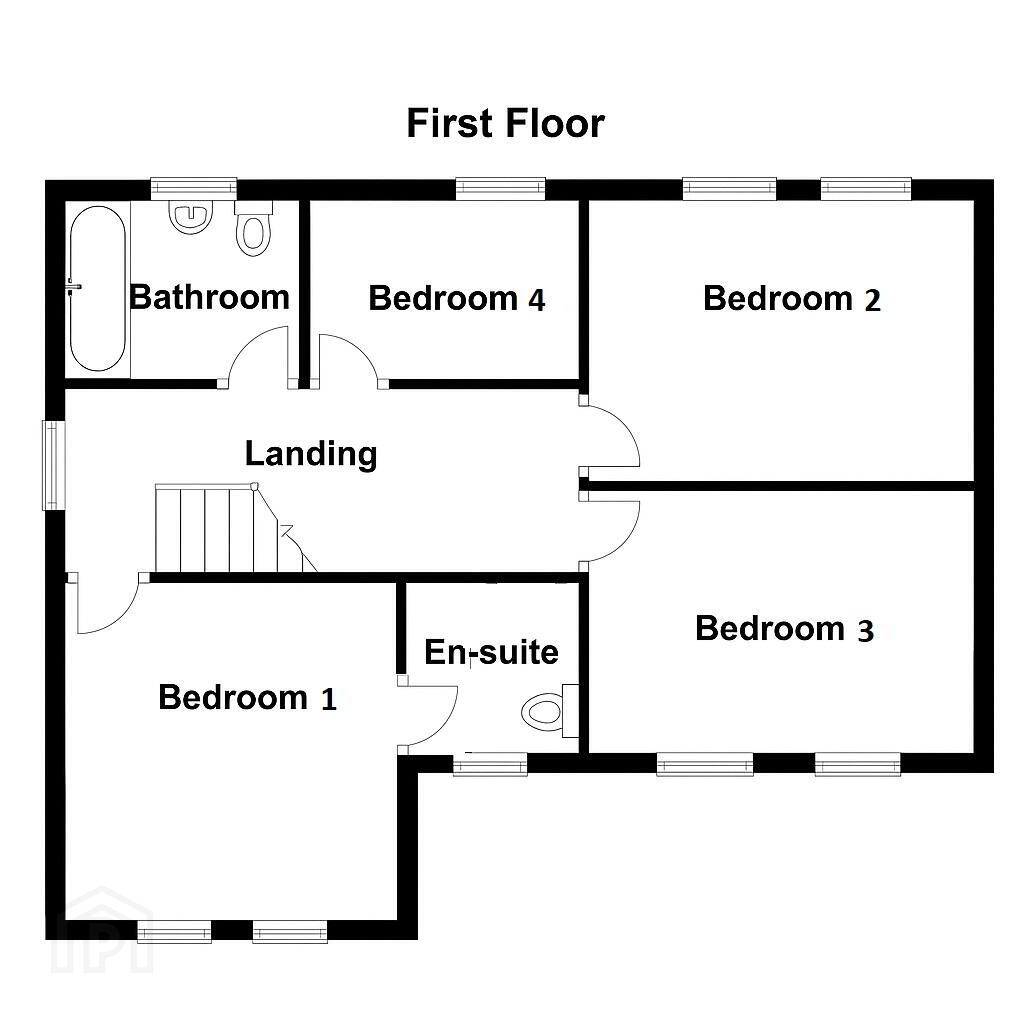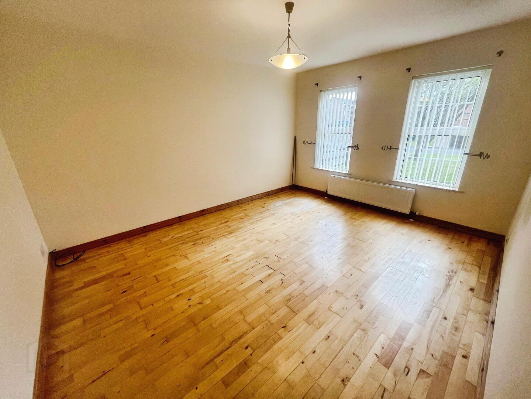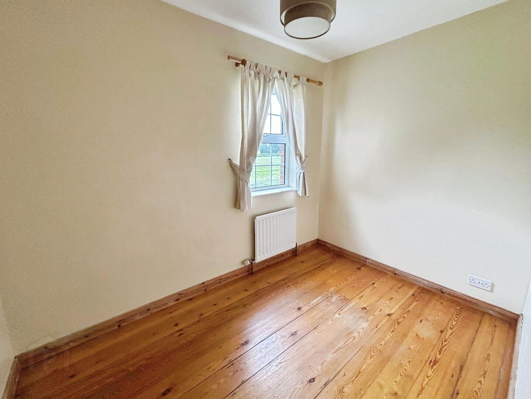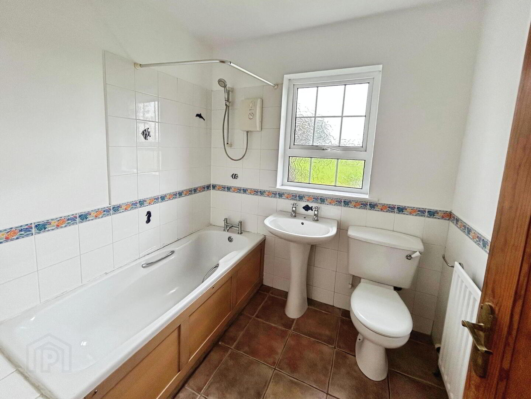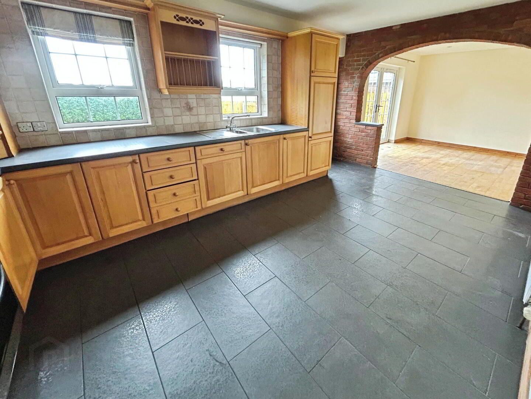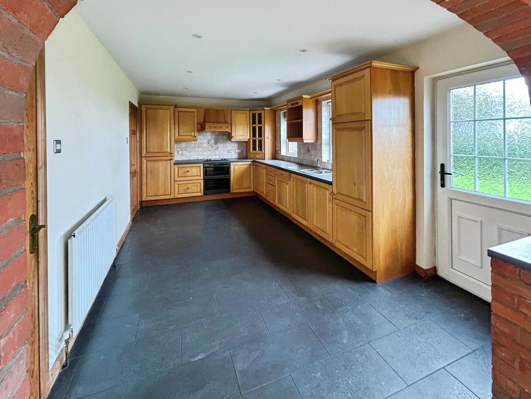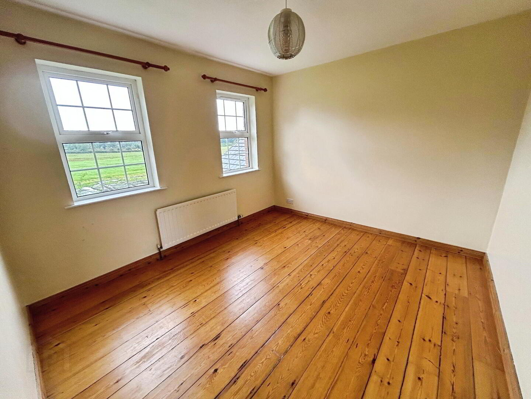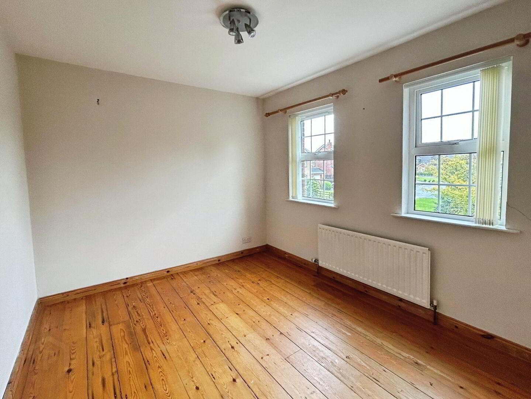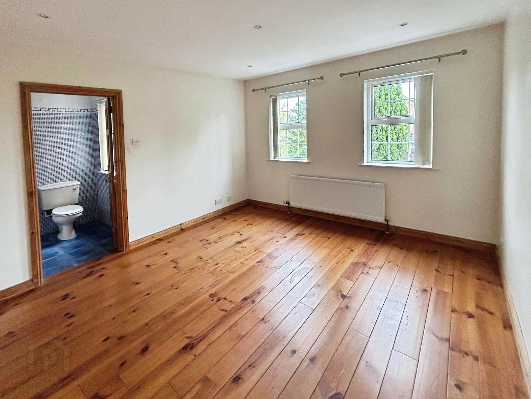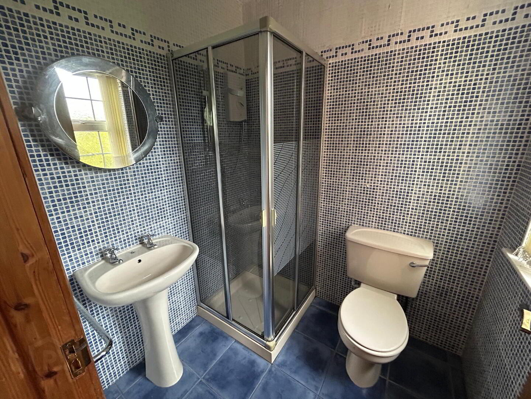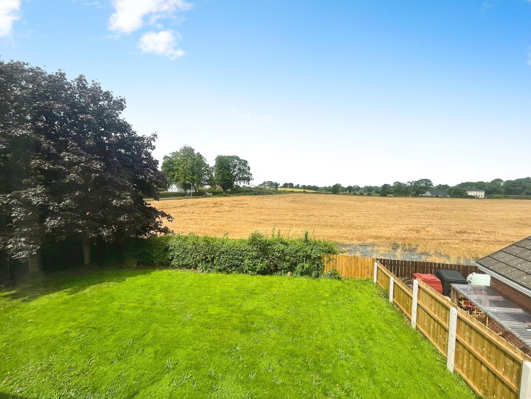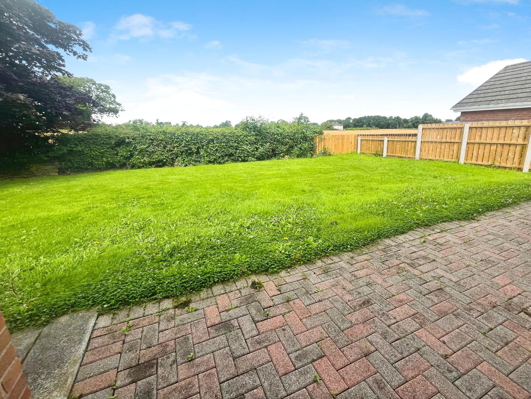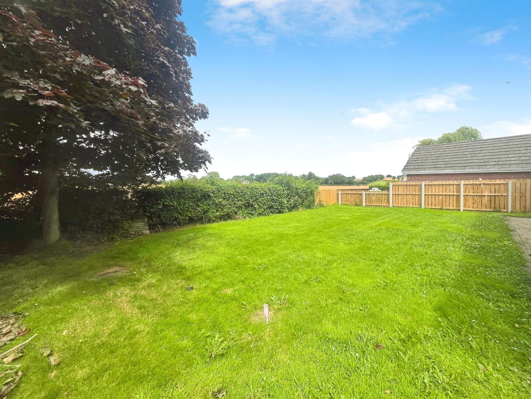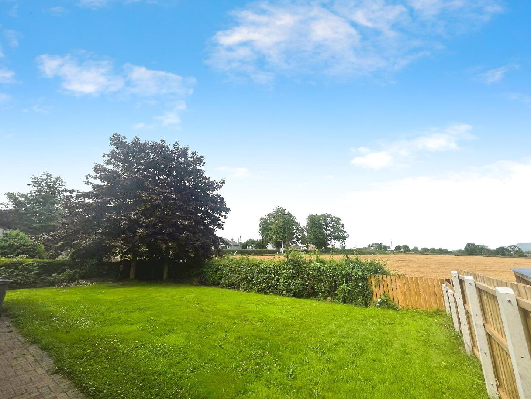35 Beechfield Lodge,
Aghalee, BT67 0GA
4 Bed Detached House
Offers Around £279,950
4 Bedrooms
2 Bathrooms
Property Overview
Status
For Sale
Style
Detached House
Bedrooms
4
Bathrooms
2
Property Features
Tenure
Not Provided
Broadband Speed
*³
Property Financials
Price
Offers Around £279,950
Stamp Duty
Rates
£1,455.68 pa*¹
Typical Mortgage
Legal Calculator
Property Engagement
Views Last 7 Days
585
Views Last 30 Days
2,540
Views All Time
6,458
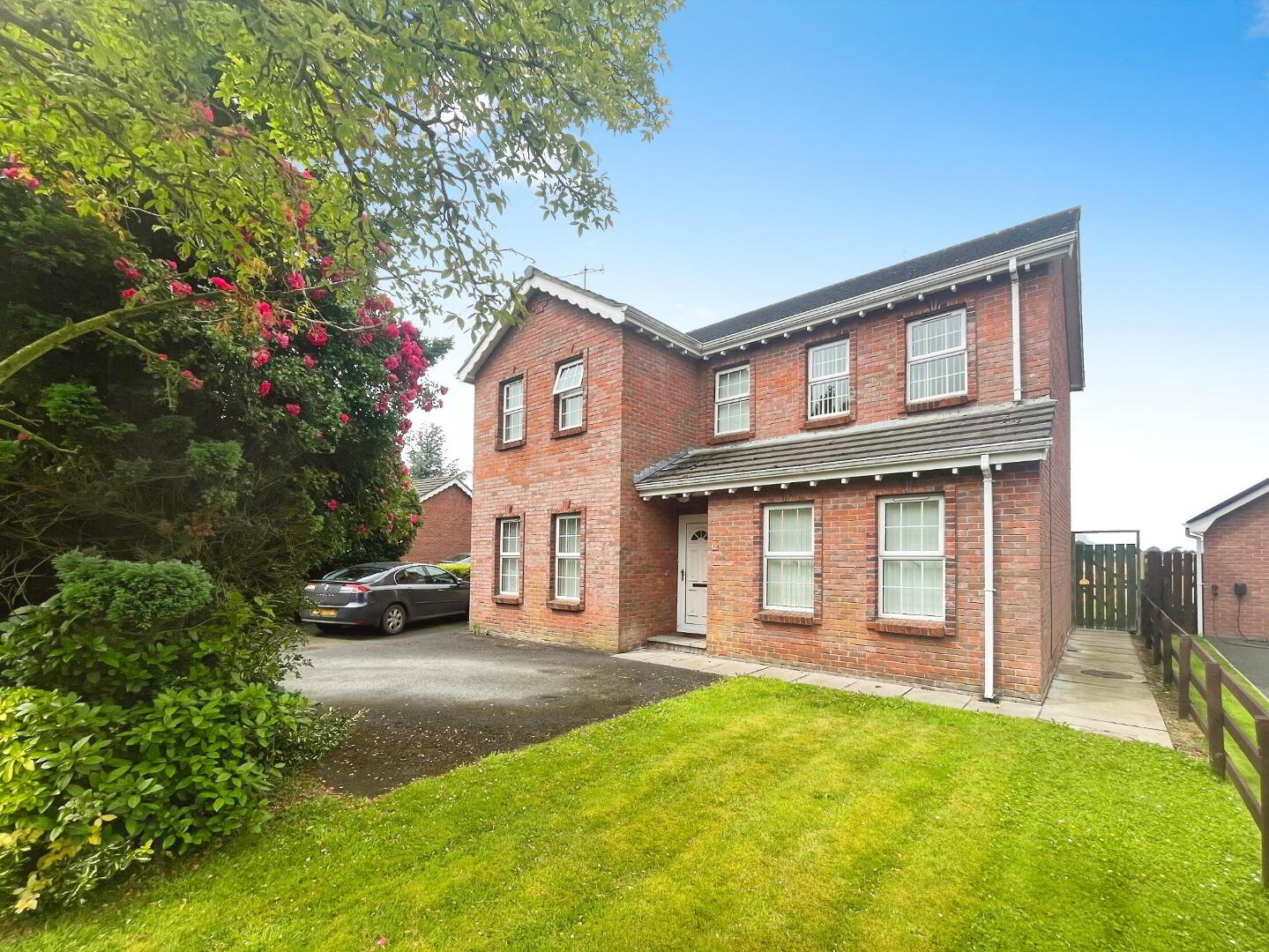
A spacious and well-appointed four-bedroom detached home with three reception rooms, garage, and generous gardens — perfectly situated in the ever-popular Beechfield development on the edge of Aghalee Village. This excellent family home enjoys a peaceful residential setting with open countryside views to the rear, yet remains highly convenient for commuting and everyday amenities.
Located within walking distance of the village centre, the property is close to local shops, cafes, and Aghalee's scenic towpath. The nearby Moira and Lurgan offer a wider range of retail and dining options, and families will appreciate the selection of well-regarded primary and secondary schools in the area. For commuters, there is access to the M1 motorway at Moira and the A26/airport road, offering quick connections to Belfast, Lisburn, Craigavon, and beyond.
Accommodation comprises:
Entrance Hall
1.45m x 3.49m (4'9" x 11'5")
Welcoming hallway with wood flooring, uPVC front door, and double panel radiator.
Lounge (Front Reception)
3.46m x 3.73m (11'4" x 12'3")
Bright and comfortable living space with wood flooring, a feature fireplace with wooden surround, and stone hearth.
Second Reception Room
3.37m x 4.14m (11'1" x 13'7")
Spacious and adaptable with wood flooring and twin casement windows.
Dining Room
Wood flooring, exposed brick archway to kitchen, and double uPVC doors leading to the rear garden.
Kitchen / Dining Room
8.78m x 2.91m (28'10" x 9'6")
A generous open plan kitchen/dining area with integrated dishwasher, oven and hob, stainless steel sink with drainer, and integrated fridge freezer. Single uPVC door provides access to the rear garden.
Hallway (Between Kitchen and Garage)
0.84m x 2.09m (2'9" x 6'10")
Tiled flooring with convenient access to the garage.
Garage
5.93m x 3.69m (19'5" x 12'1")
Plumbed for washing machine, space for tumble dryer, with up-and-over door, pedestrian door to rear garden, power and light.
First Floor Landing
5.18m x 1.85m widest (17'0" x 6'1")
Carpeted with hot press and shelving.
Master Bedroom (Front)
3.46m x 3.75m (11'4" x 12'4")
Spacious principal bedroom with wood flooring and single panel radiator.
En-suite
1.45m x 1.65m (4'9" x 5'5")
Fully tiled with enclosed shower cubicle and Mira Sport electric shower, pedestal wash hand basin, and low flush WC.
Bedroom 2 (Rear)
1.89m x 2.90m (6'2" x 9'6")
Wood flooring.
Bedroom 3
2.97m x 3.37m (9'9" x 11'1")
Wood flooring.
Bedroom 4
3.37m x 2.71m (11'1" x 8'11")
Wood flooring.
Family Bathroom
2.04m x 1.90m (6'8" x 6'3")
Comprising bath with shower over, pedestal wash hand basin, and low flush WC. Tiled floor and part-tiled walls.
External Features:
- Excellent gardens to front and rear
- Open countryside views from the back garden
- Driveway parking for multiple vehicles
- Detached garage with power and light
This is a fantastic opportunity to secure a spacious and flexible family home in a peaceful yet convenient setting. Early viewing is highly recommended.
Council tax band: X,


