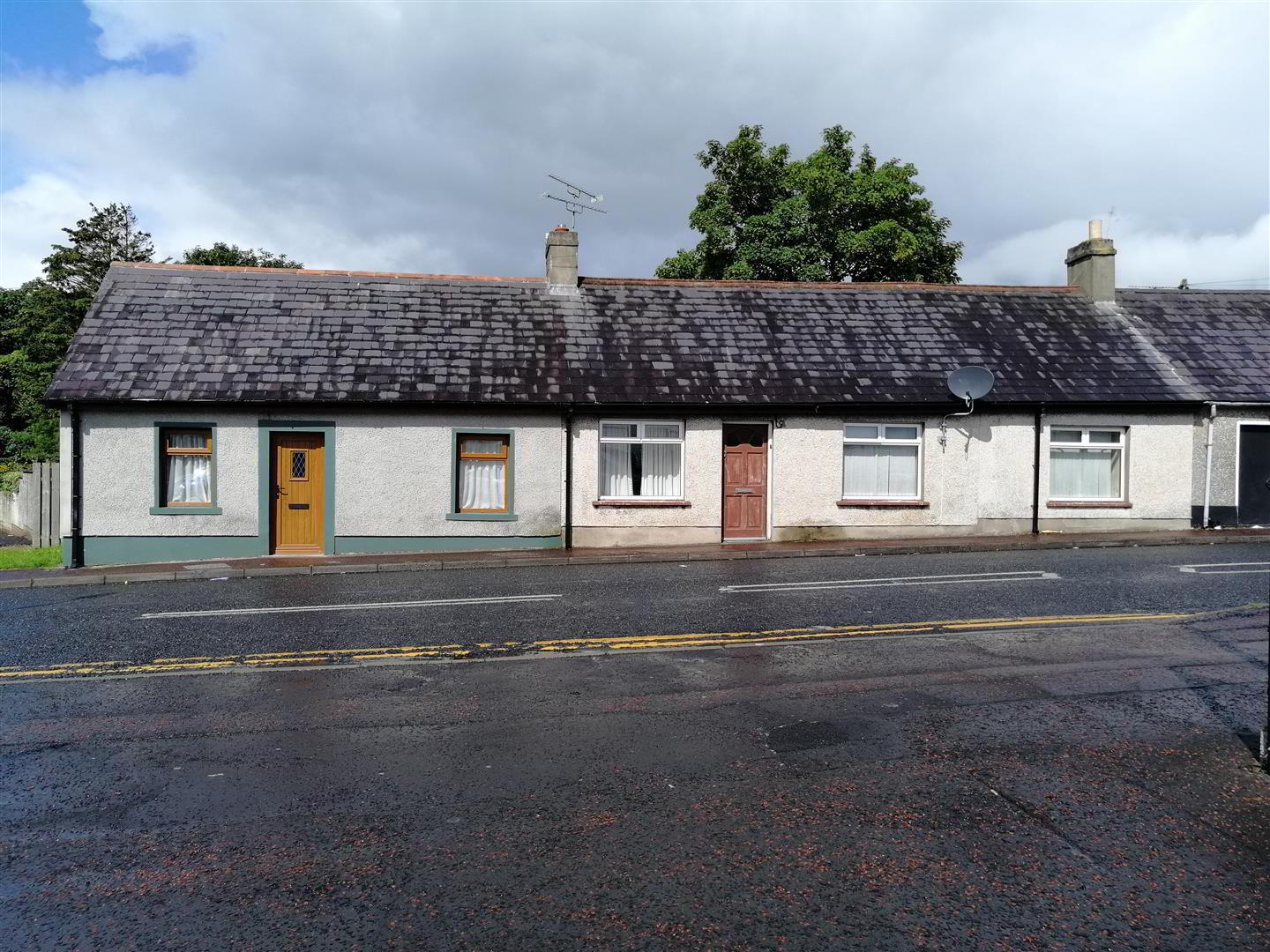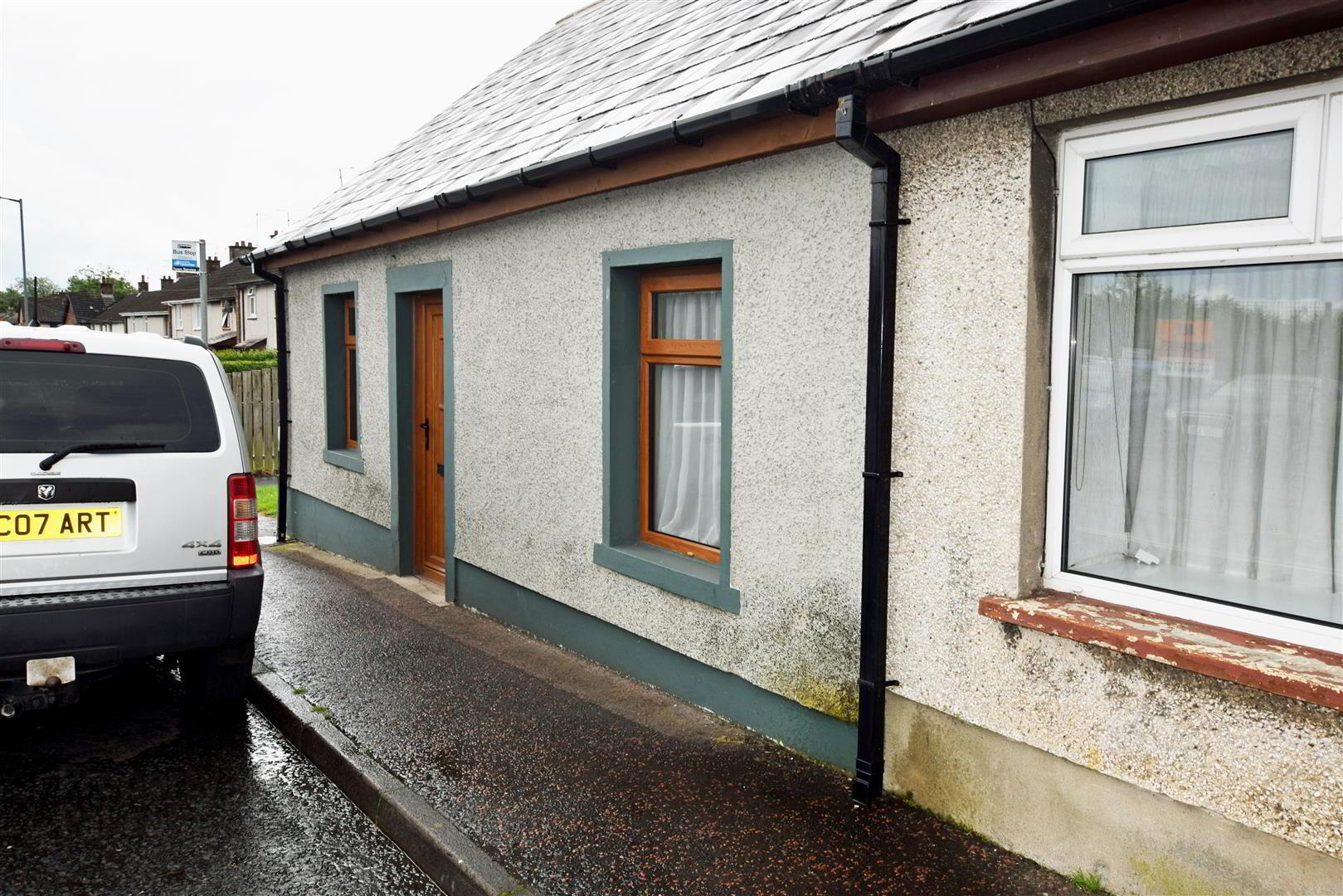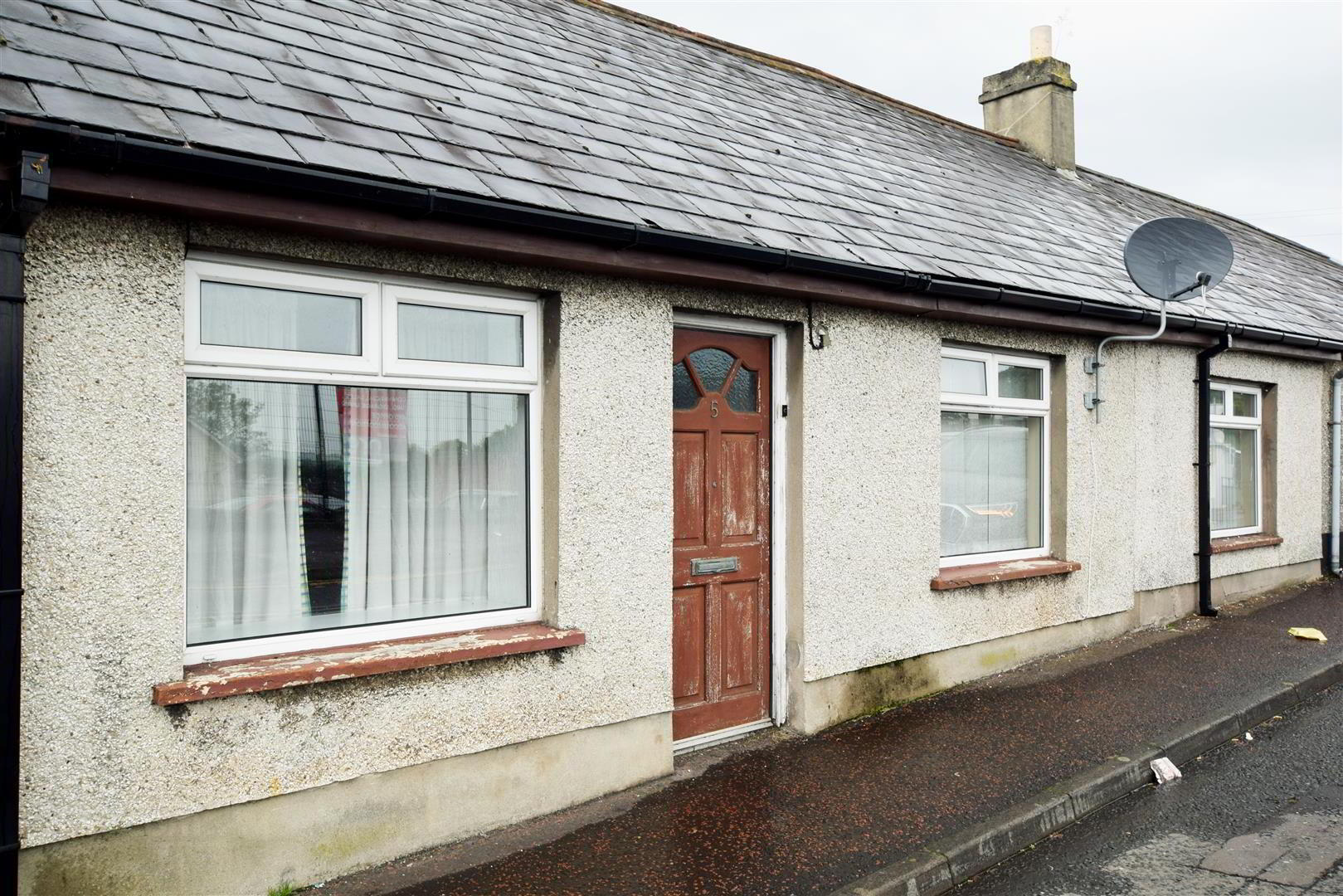


3/5 & 7 Laurel Hill Road,
Coleraine, BT51 3AY
Terrace House
Offers Around £245,000
Property Overview
Status
For Sale
Style
Terrace House
Property Features
Tenure
Not Provided
Energy Rating
Heating
Oil
Property Financials
Price
Offers Around £245,000
Stamp Duty
Rates
Not Provided*¹
Typical Mortgage
Property Engagement
Views Last 7 Days
176
Views Last 30 Days
704
Views All Time
16,970

Features
- Development opportunity comprising 2 terraced properties and potential site to rear.
- Properties each comprising 1 Reception, 2 Bedrooms
- Oil fired central heating
- Oak uPVC double glazing in No. 7 and uPVC double glazing in No. 3/5
- No. 7 in good order throughout
- No. 3/5 in need of modernisation
- May be suitable for re-development subject to the necessary planning approvals
- Ideal investment opportunity
- Convenient location within walking distance to town centre, shops, schools & all other local amenities
- May also be sold in separate lots
Ideal investment opportunity comprising two terraced dwellings together with potential development site to the rear. Nos. 3 & 5 which is amalgamated into one property is in need of modernisation; with No. 7 being in good order throughout. There is a large plot to the rear has a workshop located on the grounds. The properties which are available as one entity or can be sold in 3 separate lots; offers an ideal opportunity for a re-development opportunity (subject to the necessary approvals) being situated in a highly popular residential area fronting the main Laurel Hill Road. Conveniently situated walking distance to town centre, shops, local schools, the Jet Centre & Riverside Retail Park, the property is sure to appeal to a wide range of purchasers.
- LOT 1 - 7 LAUREL HILL ROAD
- End of terrace house
- Ground Floor - Entrance Hall:
- With tiled floor.
- Kitchen: 10.58ft x 8.83ft
- (to widest points)
With range of eye and low level units, stainless steel sink unit, built-in hob/oven, extractor fan, half tiled around worktops, tiled floor, space for washing machine and space for fridge freezer. - Bedroom 1: 13.33ft x 11.17ft
- (to widest points)
With wooden flooring. - Bedroom 2: 11.17ft x 8.92ft
- (to widest points)
With wooden flooring and storage into eaves. - Exterior:
- Stoned yard to rear enclosed by close board fencing.
- Estimated Rates:
- £609.14 per annum.
- LOT 2 - 3/5 LAUREL HILL ROAD
- Mid-terrace house
- Ground Floor - Kitchen/Dining: 16.83ft x 10.92ft
- (to widest points)
With eye and low level units, built-in range, sink unit and half tiled walls. - Lounge: 24.0ft x 10.75ft
- With claudy stone fireplace with tiled hearth.
- Rear Porch:
- With access to -:
- Attic Room:
- Bathroom:
- With walk-in shower cubicle, wash hand basin, wc, tiled walls.
- First Floor - Landing:
- With storage.
- LOT 3 - POTENTIAL SITE TO REAR
- Potential development site located to rear of 3 - 7 Laurel Hill Road.
- Workshop: 20.58ft x 12.5ft
- With power and light
- Tenure:
- We have been informed that the tenure is Freehold.





