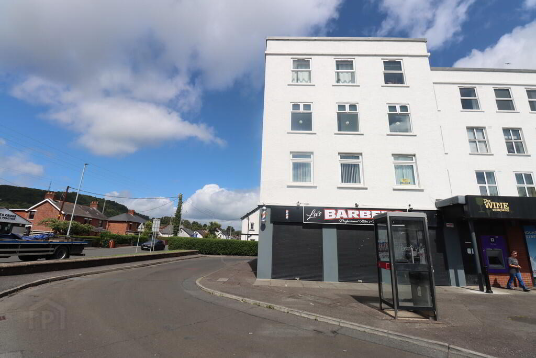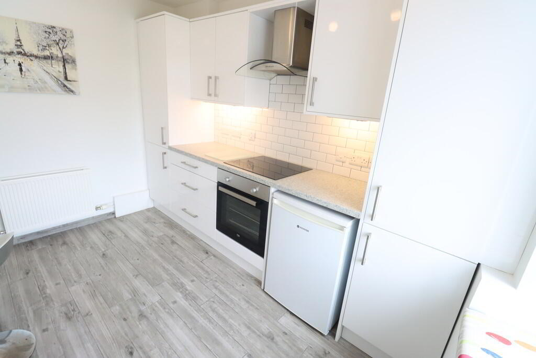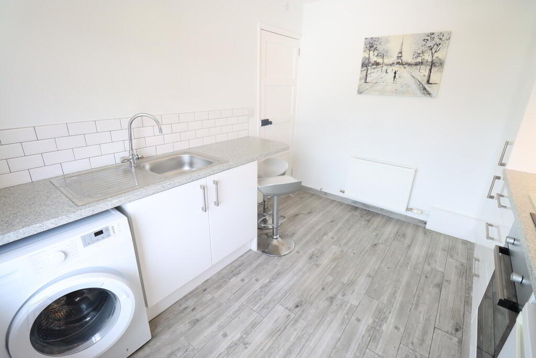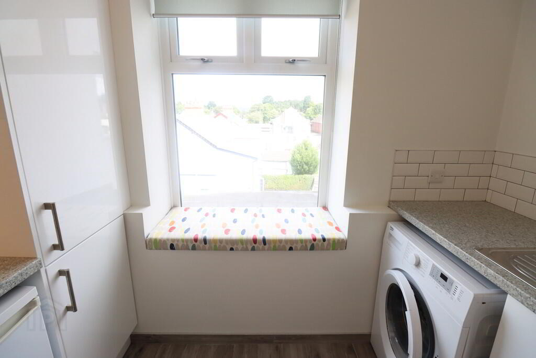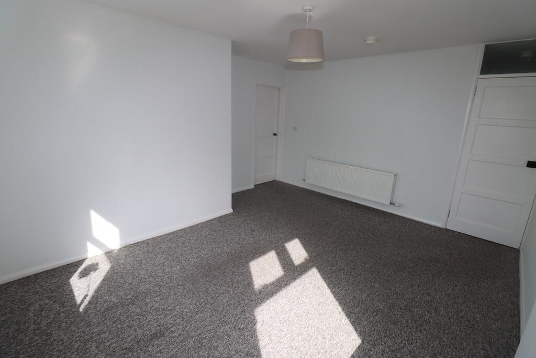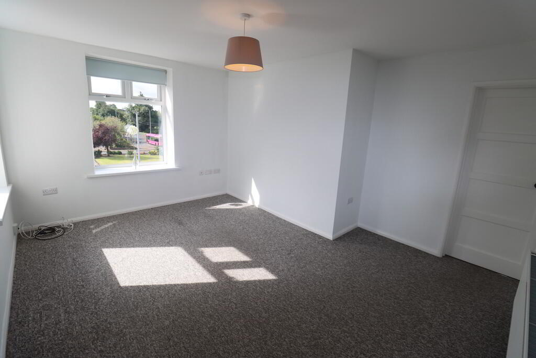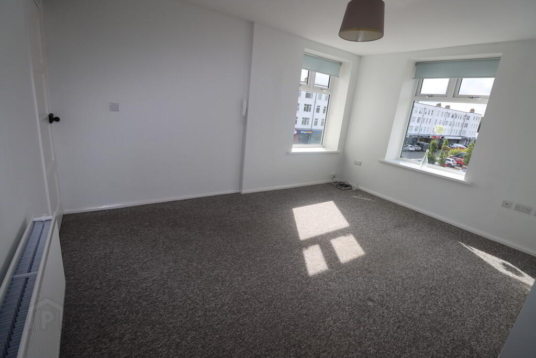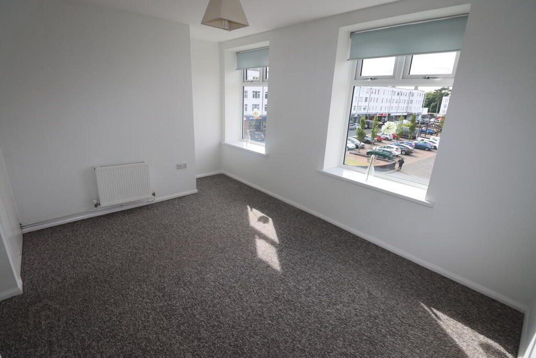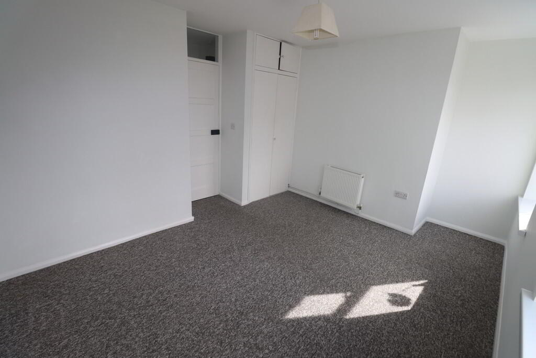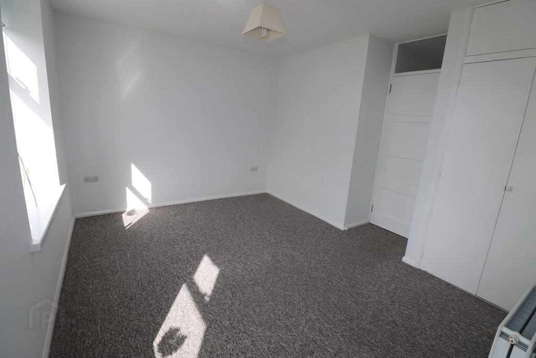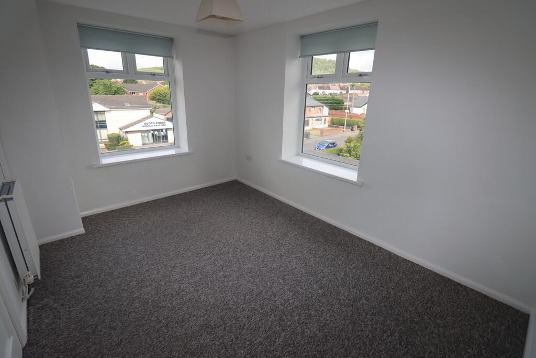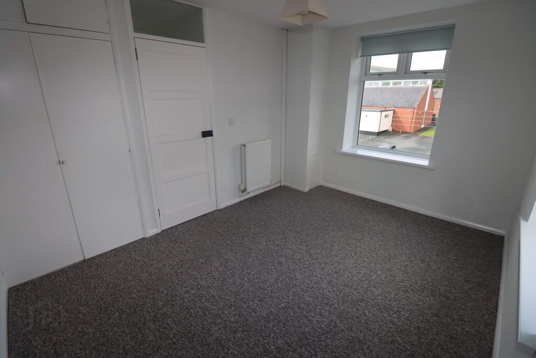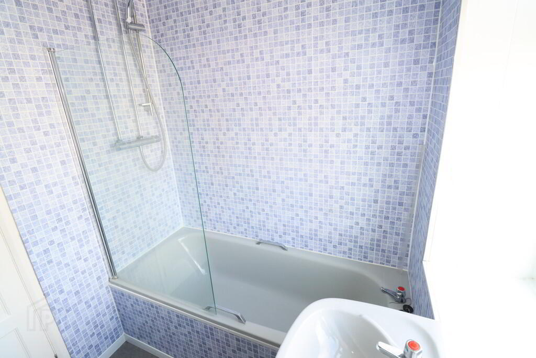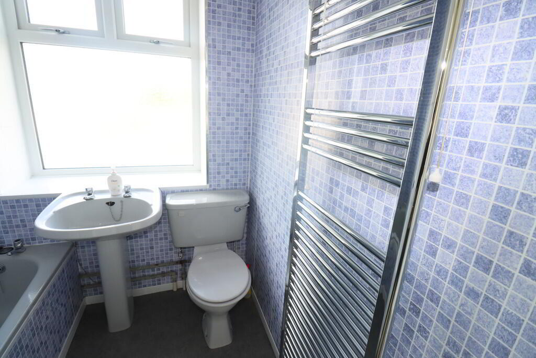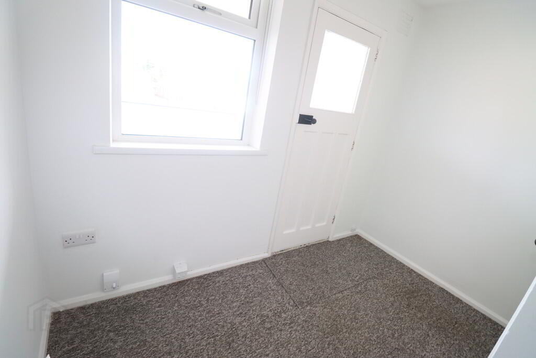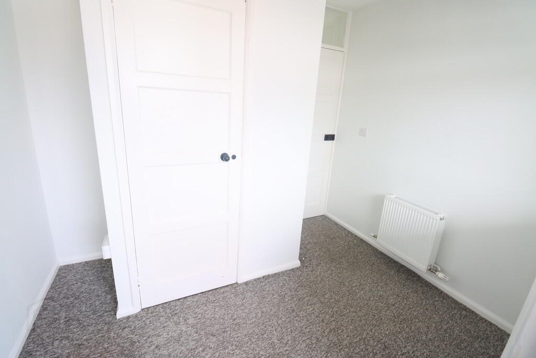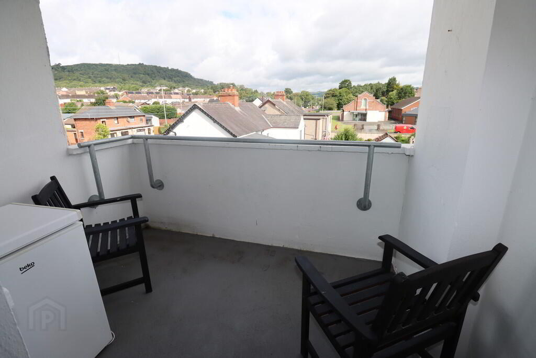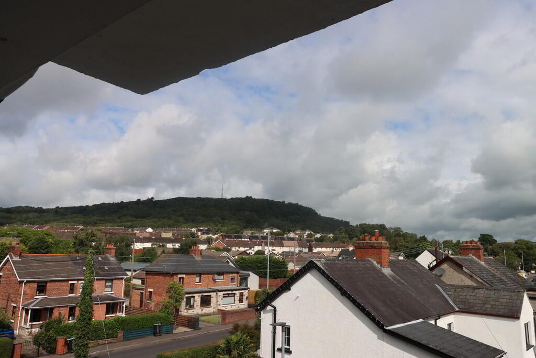34c Abbots Cross, Newtownabbey,
Newtownabbey, BT37 9QY
2 Bed Apartment
Offers Over £99,950
2 Bedrooms
1 Bathroom
1 Reception
Property Overview
Status
For Sale
Style
Apartment
Bedrooms
2
Bathrooms
1
Receptions
1
Property Features
Tenure
Not Provided
Energy Rating
Property Financials
Price
Offers Over £99,950
Stamp Duty
Rates
Not Provided*¹
Typical Mortgage
Legal Calculator
Property Engagement
Views Last 7 Days
467
Views Last 30 Days
2,293
Views All Time
5,424
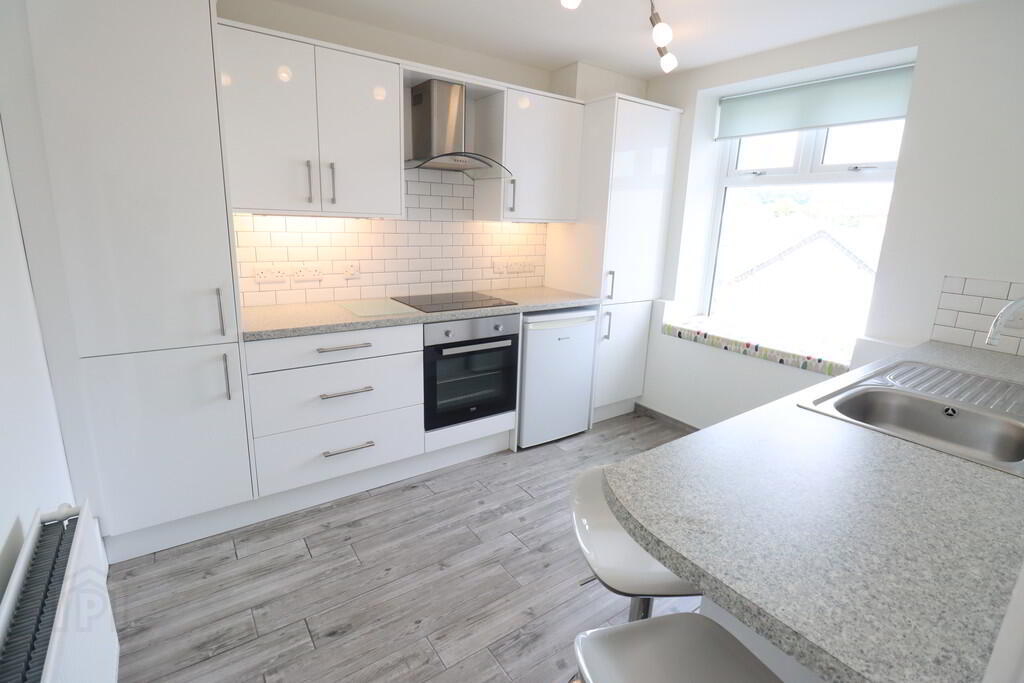
Additional Information
- Second floor apartment in highly popular and convenient location
- 2 Bedrooms
- Bright lounge
- Modern gloss fitted kitchen
- Bathroom
- Study and Balcony
- Double glazing in uPVC frames/Gas fired central heating
- Rewired 2017/Replumbed 2017
- Internal storage shed/C rated EPC
- Located close to excellent schools, shops and public transport facilities
This impeccably presented second-floor apartment is located in a highly popular and convenient area of Newtownabbey. Offering two bedrooms, a bright lounge and a modern gloss fitted kitchen, the home is both stylish and functional. The bathroom is well-appointed, and double glazing in uPVC frames ensures energy efficiency. The property has been modernised to an exacting standard but still boasts original internal doors that add both charm and character. A versatile study provides additional space for work or relaxation. This exceptional home is ideal for professionals, couples, or small families seeking quality and convenience. Early viewing is highly recommended!
COMMUNAL ENTRANCE HALLWAY Internal storage shedAPARTMENT ENTRANCE HALLWAY
KITCHEN 10' 5" x 8' 11" (3.18m x 2.72m) Modern gloss fitted kitchen, range of high and low level units, under cupboard lighting, round edge worksurfaces, stainless steel extractor fan, inlaid hob unit, stainless steel oven, single drainer stainless steel sink unit, plumbed for washing machine, feature window seat, Worcester gas boiler, wall tiling, space for fridge freezer, breakfast bar, ceramic tiled flooring
STUDY 9' 3" x 7' 4" 9 (including built in robe) (2.82m x 2.24m) Built in storage cupboard
BALCONY External electrical socket
LOUNGE 14' 5" x 12' 8" (4.39m x 3.86m)
REAR HALLWAY
BEDROOM (1) 12' 3" x 11' 4" (into built in wadrobe) (3.73m x 3.45m) Built in wardrobe
BEDROOM (2) 12' 9" x 9' 5" (3.89m x 2.87m) Built in wardrobe
BATHROOM Panelled bath unit with thermostatically controlled shower, glazed shower screen, panelled walls, low flush W/C, pedestal wash hand basin, chrome heated towel rail, panelled ceiling
OUTSIDE Internal storage shed


