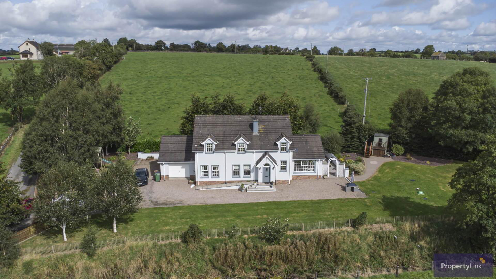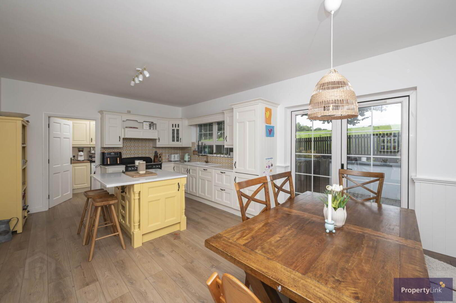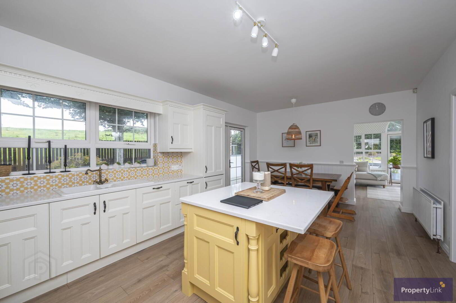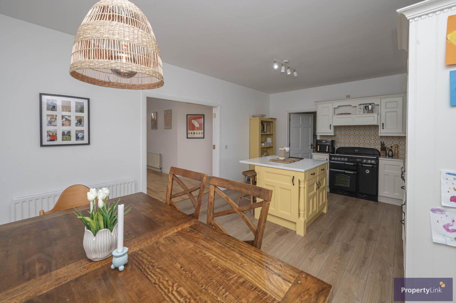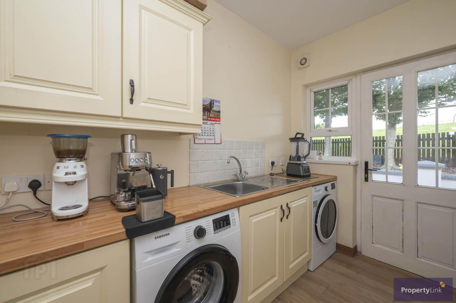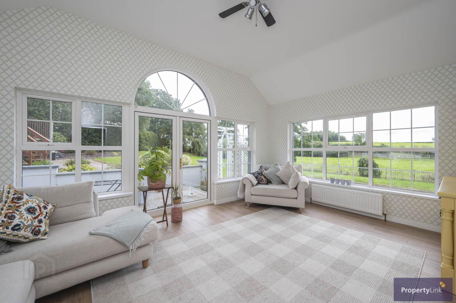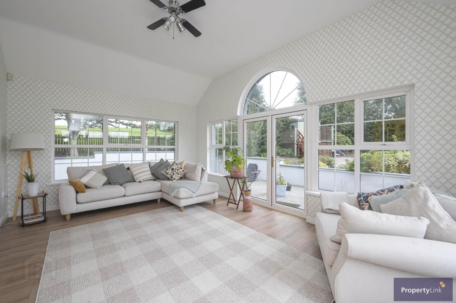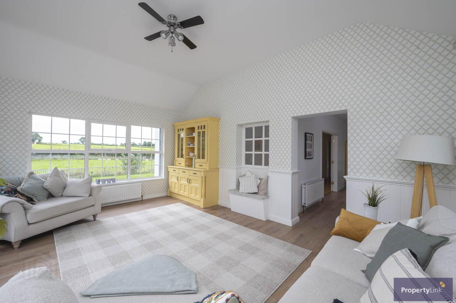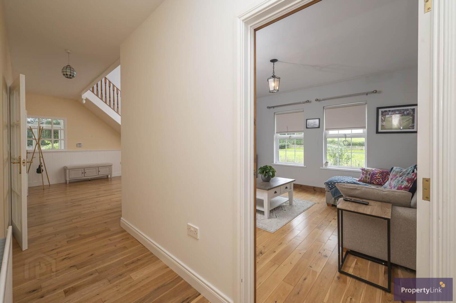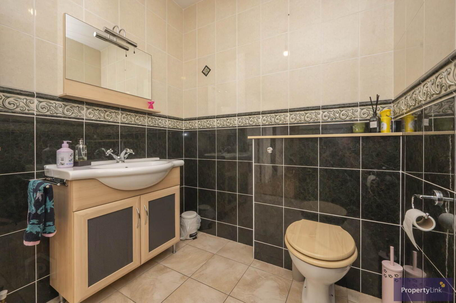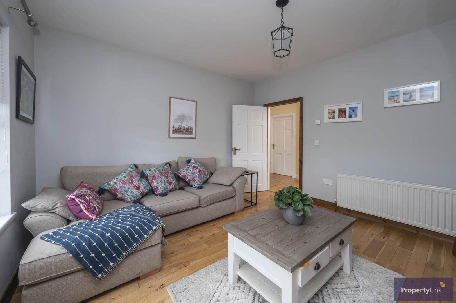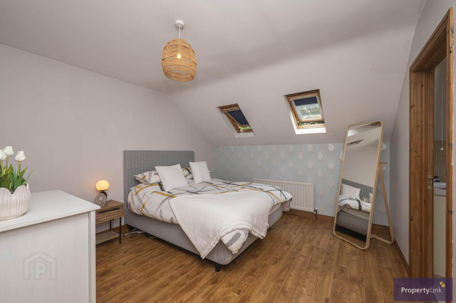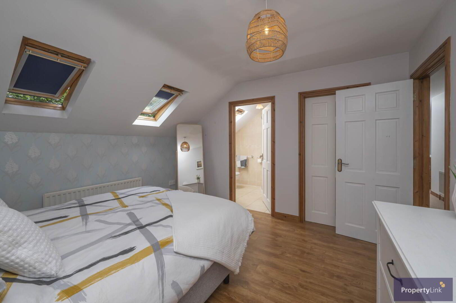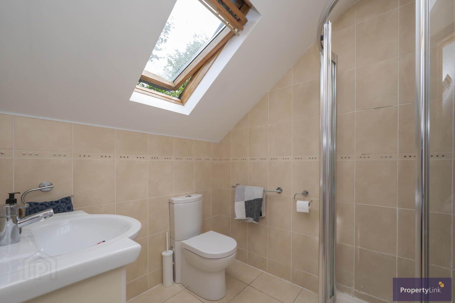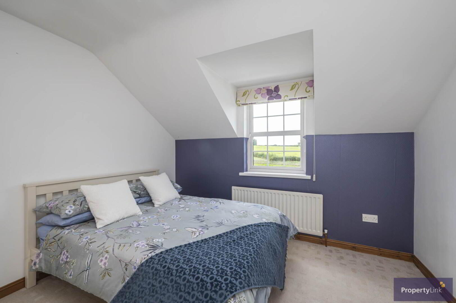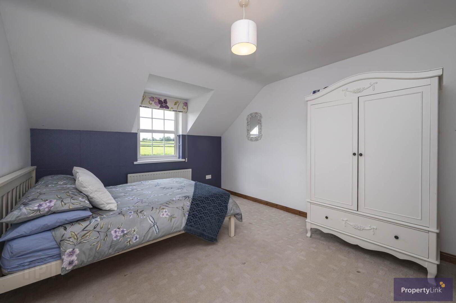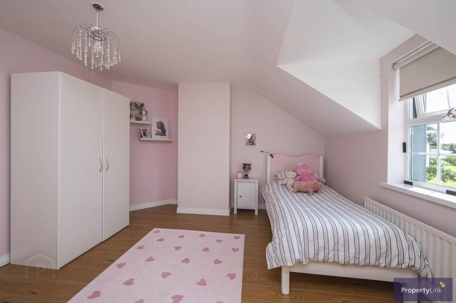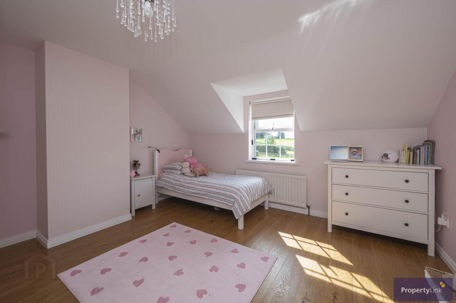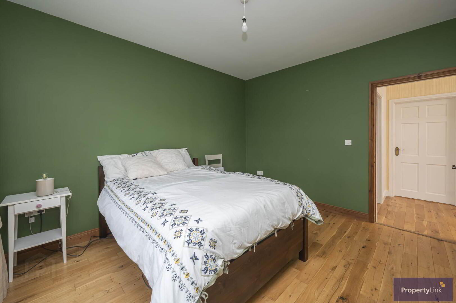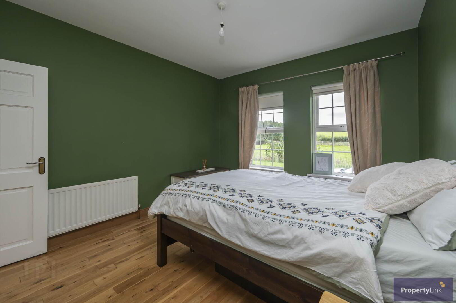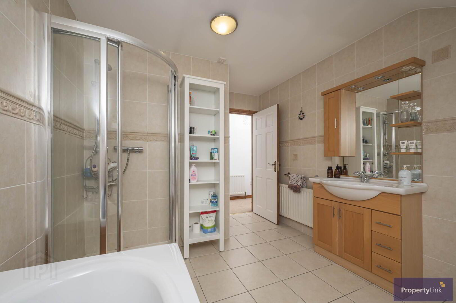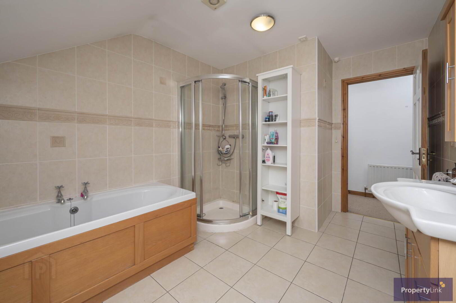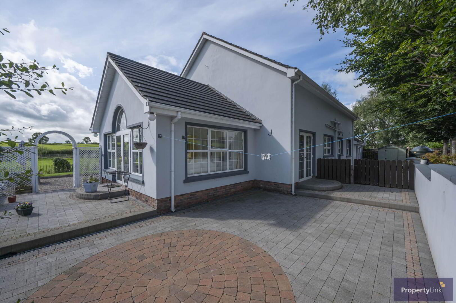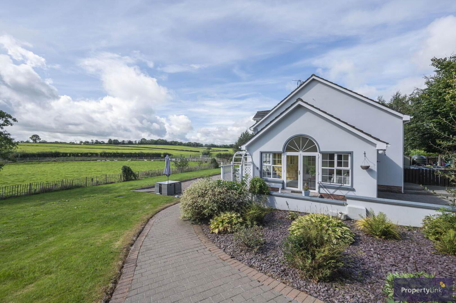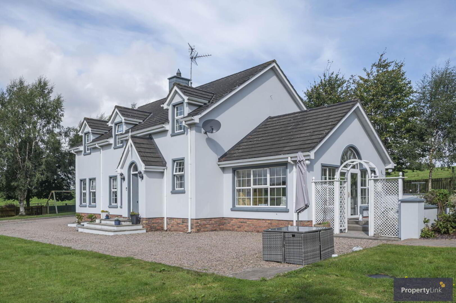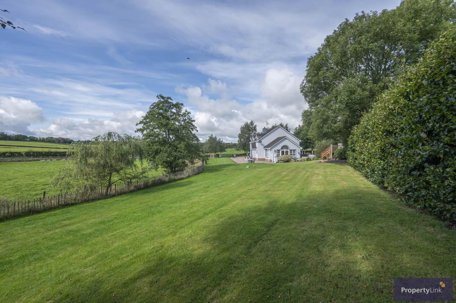34a Dinnahorra Road,
Markethill, BT60 1TR
6 Bed Detached House
Price £400,000
6 Bedrooms
3 Bathrooms
2 Receptions
Property Overview
Status
For Sale
Style
Detached House
Bedrooms
6
Bathrooms
3
Receptions
2
Property Features
Size
233 sq m (2,508 sq ft)
Tenure
Freehold
Energy Rating
Heating
Oil
Property Financials
Price
£400,000
Stamp Duty
Rates
£2,639.75 pa*¹
Typical Mortgage
Legal Calculator
In partnership with Millar McCall Wylie
Property Engagement
Views All Time
1,159
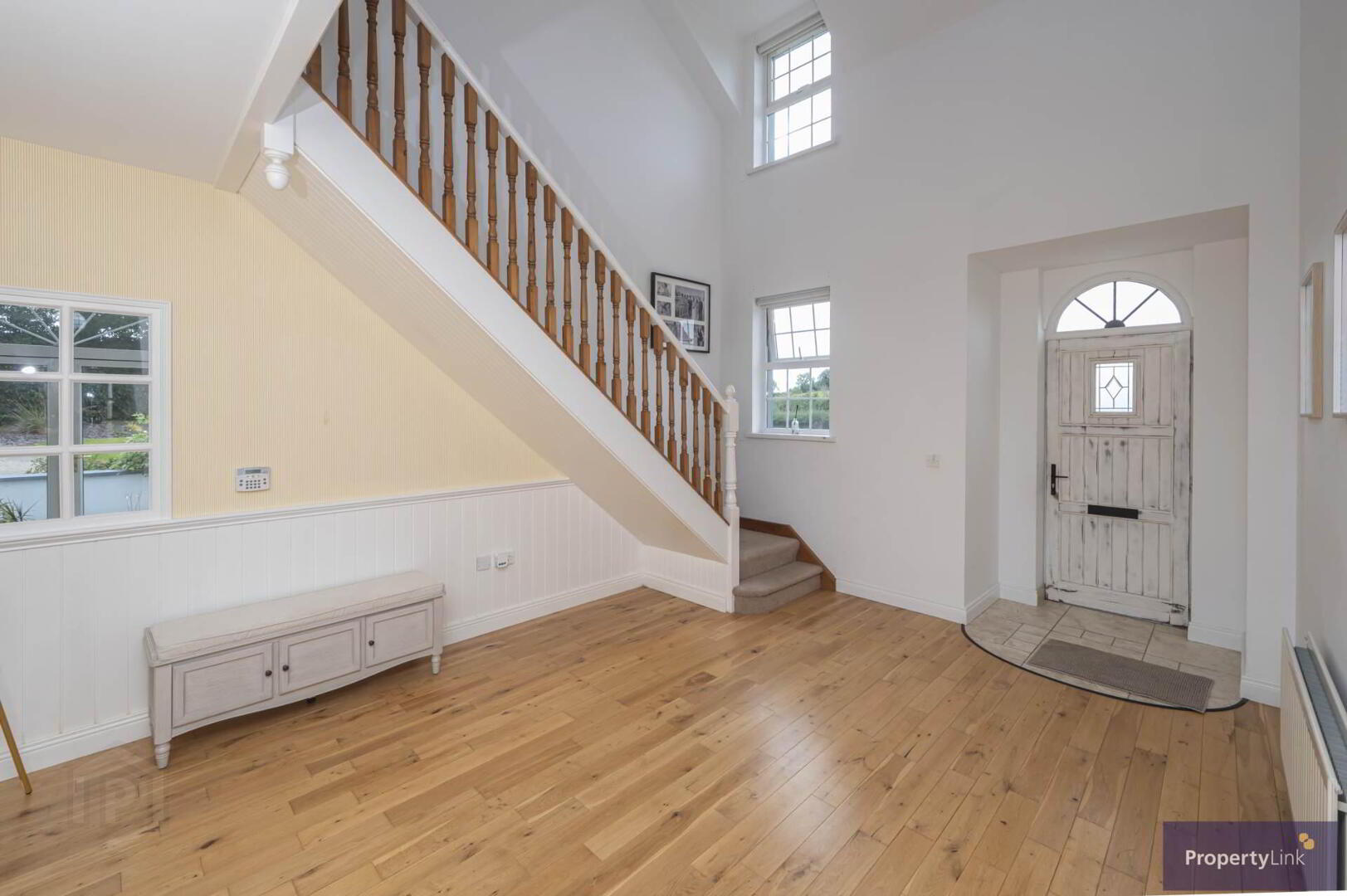
Additional Information
- Detached Property
- 6 Bedrooms
- 2 Reception Rooms
- 3 Bathroom Facilities
- Kitchen/Dining Area with Utility Room
- Spacious Garage
- Gardens with Mature Trees & Shrub Beds
- Oil Fired Central Heating
- Excellent Location Close To All Local Amenities
Entrance Hall
Entered via PVC door to bright spacious hall way accessing all area of the property.
Living Room - 12'5" (3.78m) x 12'0" (3.66m)
Frontal aspect living space offering solid wooden floor and feature fireplace with open fire.
Kitchen - 19'9" (6.02m) x 12'3" (3.73m)
Spacious kitchen with high and low level fitted units to include stainless steel sink and drainer, intergrated dishwasher and fridge/freezer, rangemaster cooker with extractor fan over, island offering storage, double doors leading to outside patio, ceramic tiled floor and ample space to house dining table.
Utility Room - 10'6" (3.2m) x 5'8" (1.73m)
Composing of high and low level fitted units to include stainless steel sink and drainer, space to house two auto washers, PVC rear door and ceramic tiled floor.
Sun Room - 18'6" (5.64m) x 13'0" (3.96m)
Accessed via the kitchen, a bright spacious room with views of the countryside offering a ceramic tiled floor, double doors leading to outside patio and a fitted dresser.
Downstairs WC - 7'3" (2.21m) x 6'3" (1.91m)
Composing of low flush WC and sink in vanity. Ceramic tiled floor and walls.
Bedroom 1
Ground floor bedroom offering laminate wooden floor, frontal aspect window views and ample space to house double bed.
Bedroom 2 - 11'5" (3.48m) x 9'4" (2.84m)
Ground floor bedroom, currently used as a play room, offering laminate wooden floor, rear aspect window views and ample space to house double bed.
Bedroom 3 - 12'4" (3.76m) x 10'8" (3.25m)
Rear aspect bedroom located on the 1st floor offering laminate wooden floor and ample space to house double bed.
Bathroom - 9'4" (2.84m) x 8'7" (2.62m)
Four piece suite composing of sink in vanity, low flush WC, electric shower, panel bath and ceramic tiled floor.
Bedroom 4 - 12'5" (3.78m) x 10'8" (3.25m)
Generous double bedroom, located on the first floor offering laminate wooden floor and frontal aspect window views.
Bedroom 5 - 12'5" (3.78m) x 10'9" (3.28m)
Located on the 1st floor offering frontal aspect window views, carpet floor covering, ample space to house double and space for built in wardrobe.
Bedroom 6 - 12'4" (3.76m) x 11'2" (3.4m)
Located on the 1st floor, currently used as the master bedroom offering laminate wooden floor and ample space to house double bed, walk in wardrobe with fitted hanging space and en suite to include low flush WC, sink in vanity, electric shower and ceramic tiled floor.
Garage
Spacious garage offering ample storage and roller door.
Outside
Sitting on a spacious countryside plot offering gardens in lawn with trees and shrubs beds, enclosed patio to the rear and private car parking.
Notice
Please note we have not tested any apparatus, fixtures, fittings, or services. Interested parties must undertake their own investigation into the working order of these items. All measurements are approximate and photographs provided for guidance only.


