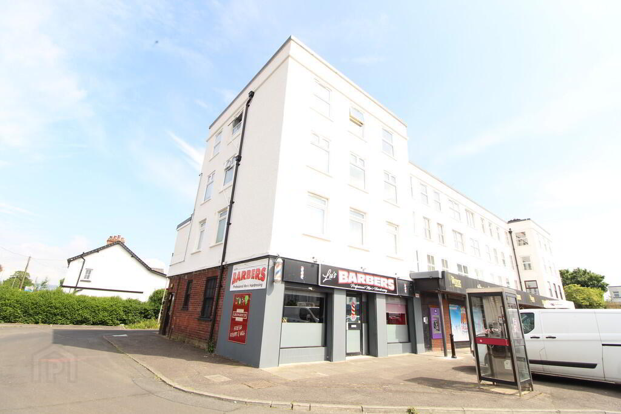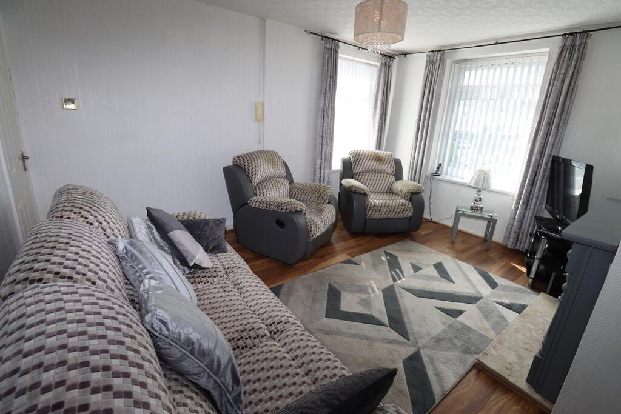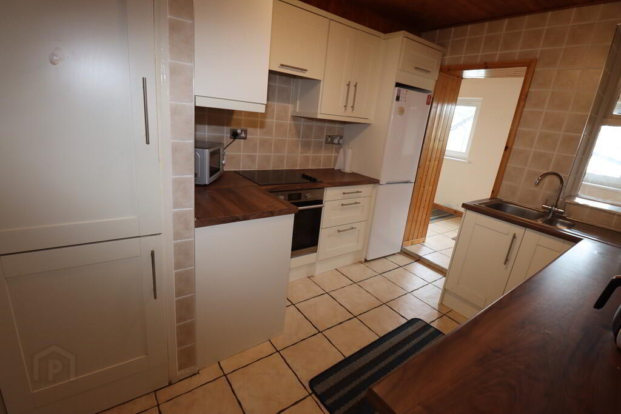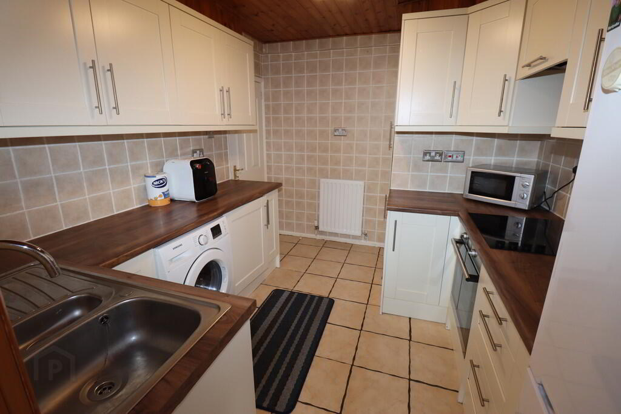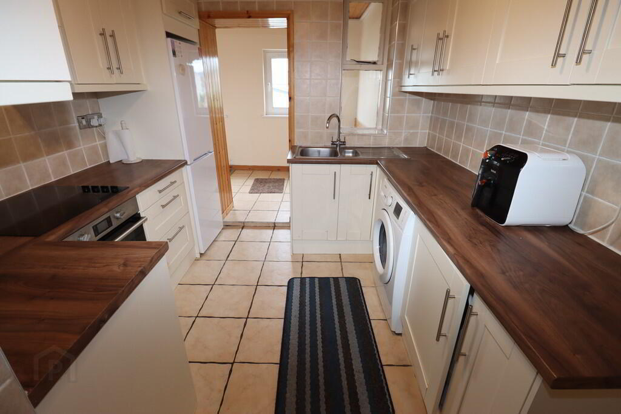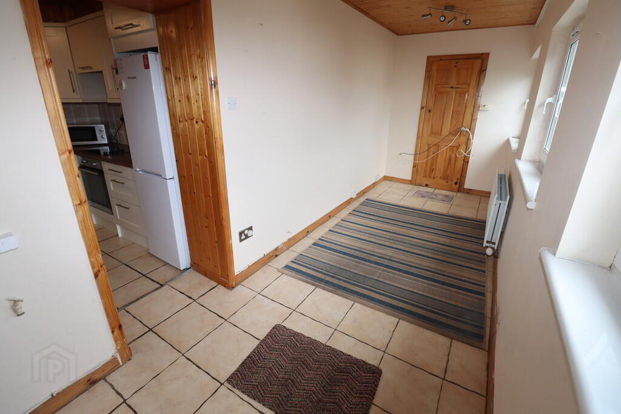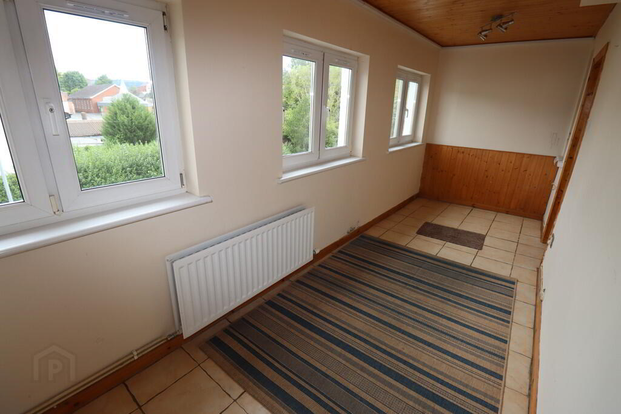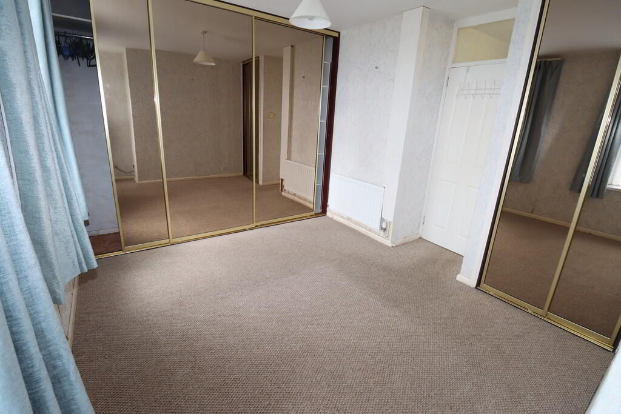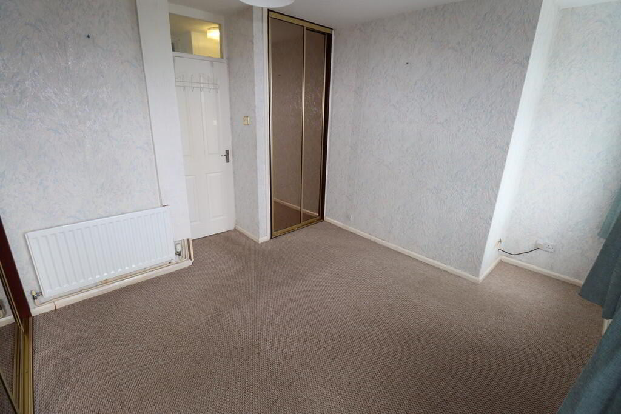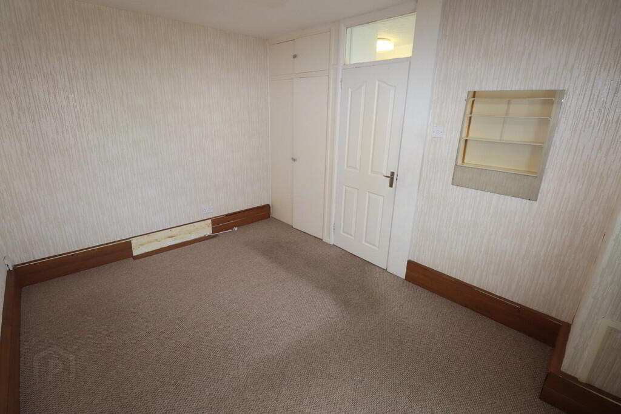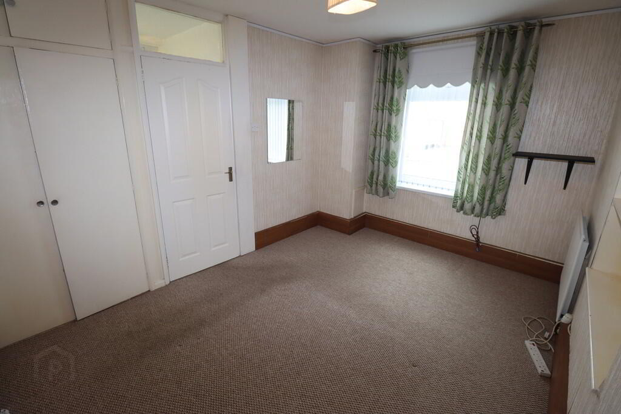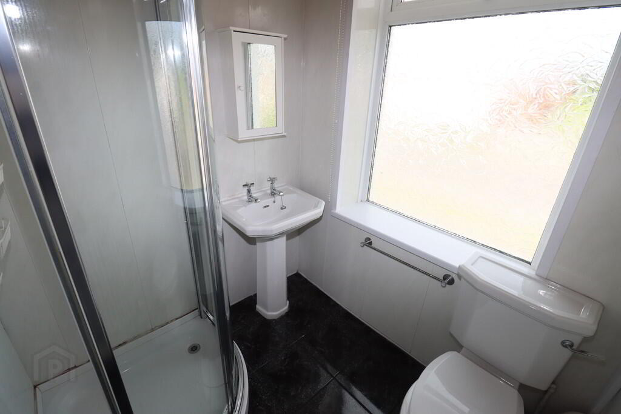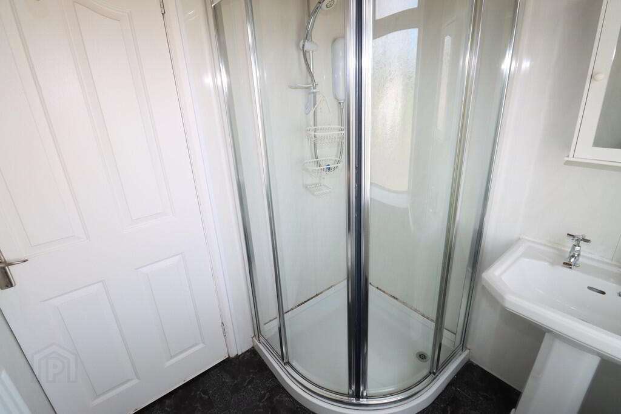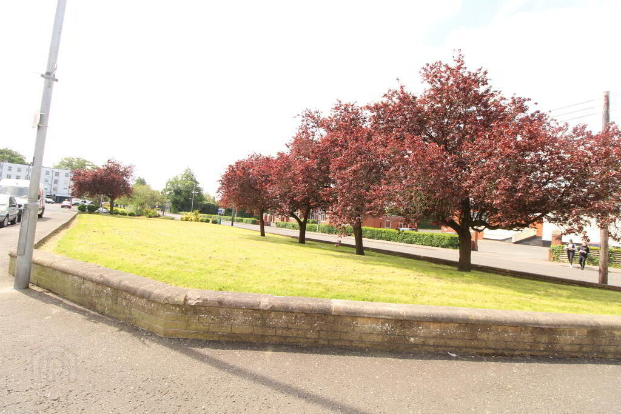34a Abbots Cross, Newtownabbey,
Newtownabbey, BT37 9QY
2 Bed Apartment
Offers Over £79,950
2 Bedrooms
2 Receptions
Property Overview
Status
For Sale
Style
Apartment
Bedrooms
2
Receptions
2
Property Features
Tenure
Not Provided
Heating
Gas
Property Financials
Price
Offers Over £79,950
Stamp Duty
Rates
Not Provided*¹
Typical Mortgage
Legal Calculator
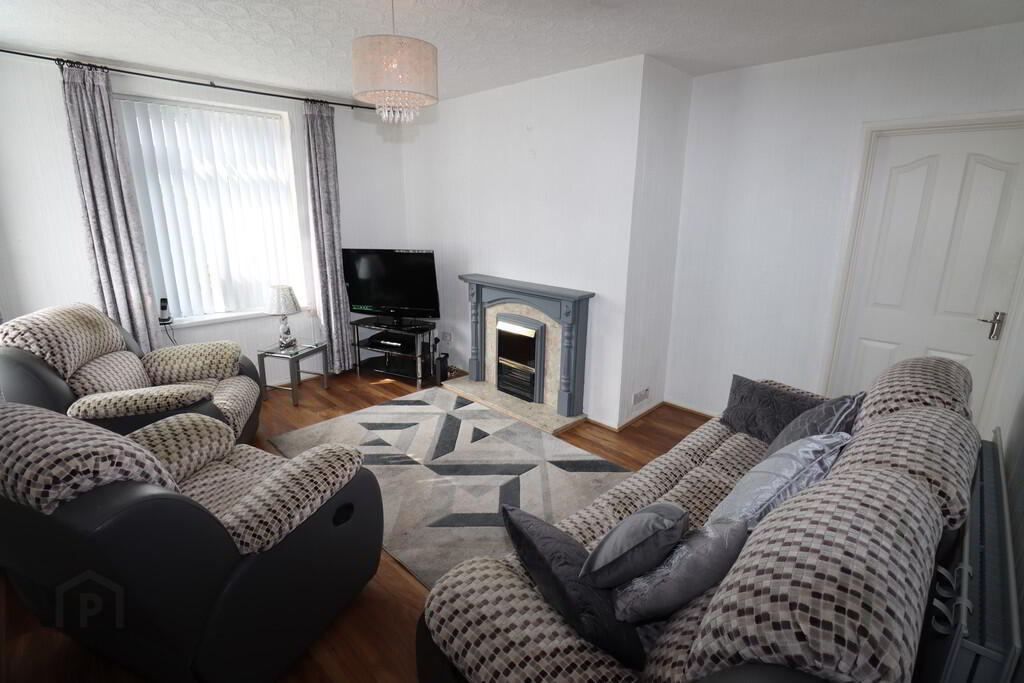
Additional Information
- First floor apartment in highly popular and convenient location
- 2 Bedrooms
- Lounge
- Kitchen with range of high and low level units
- Study area
- Shower room
- Gas fired central heating
- Double glazing in uPVC frames
- 2 Storage sheds
- Located close to excellent schools, shops and public transport facilities
This well-presented first floor apartment is situated in a highly popular and convenient location. The property comprises 2 bedrooms, a comfortable lounge, a kitchen with a range of high and low level units, shower room and study area. The apartment also benefits from gas fired central heating, double glazing in uPVC frames and external storage sheds. Ideally positioned close to excellent schools, shops, and frequent public transport links, this apartment offers both comfort and convenience in a highly sought-after area. Early viewing is highly recommended!
COMMUNAL ENTRANCE HALLAPARTMENT ENTRANCE HALL Ceramic tiled flooring, storage cupboard
LOUNGE 14' 5" x 12' 8" (largest point) (4.39m x 3.86m) Laminate wood flooring, fireplace with tiled hearth
REAR HALL Ceramic tiled flooring
BEDROOM (1) 12' 4" x 11' 4" (3.76m x 3.45m)Both measurements into built in sliderobes 2 separate built in sliderobes
BEDROOM (2) 12' 9" x 9' 4" (3.89m x 2.84m) Built in storage cupboard, shelving
SHOWER ROOM Shower unit, Redring electric shower, glazed shower screen, PVC panelled walls, panelled ceiling, ceramic tiled flooring, low flush W/C, pedestal wash hand basin
KITCHEN 10' 9" x 8' 11" (3.28m x 2.72m) Range of high and low level units, round edge worksurfaces, single drainer stainless steel sink unit with mixer taps and vegetable sink, built in stainless steel oven, space for fridge freezer, plumbed for washing machine, panelled ceiling, wall tiling, ceramic tiled flooring, built in storage cupboard, space for tumble dryer
STUDY AREA 18' 3" x 5' 11" (5.56m x 1.8m) Ceramic tiled flooring, panelled ceiling, wall paneling, built in storage cupboard with Worcester gas boiler
OUTSIDE 2 separate storage sheds


