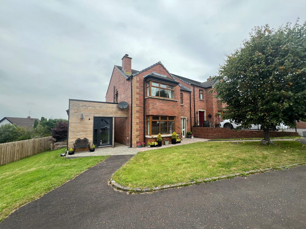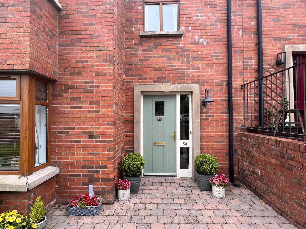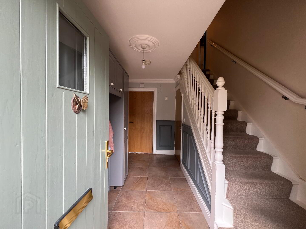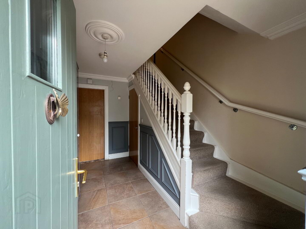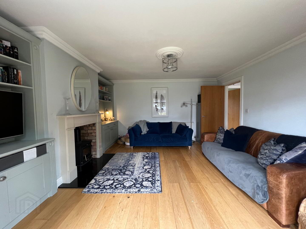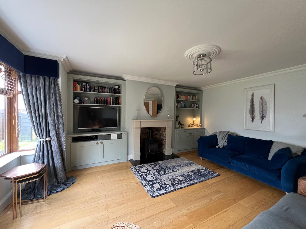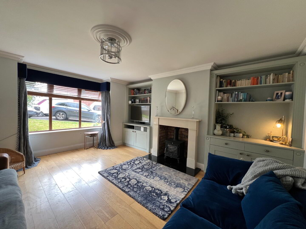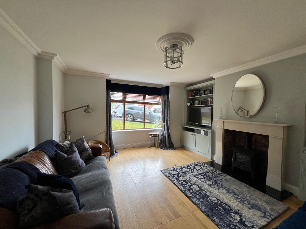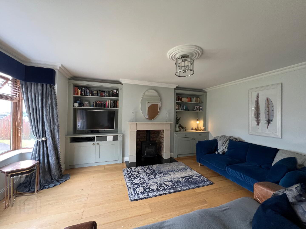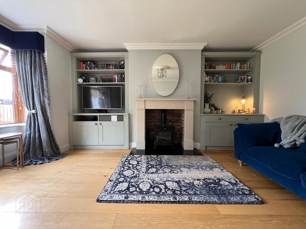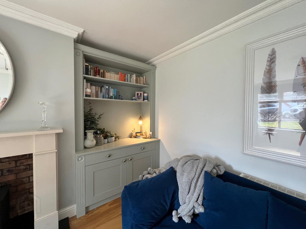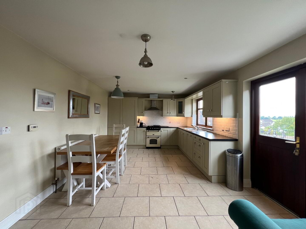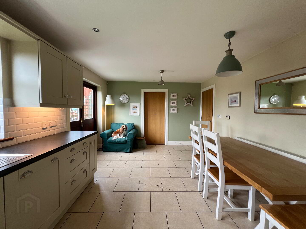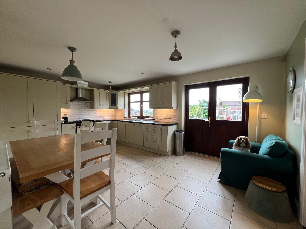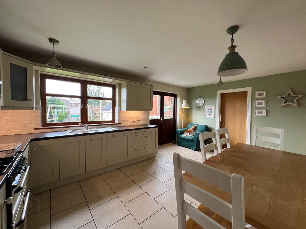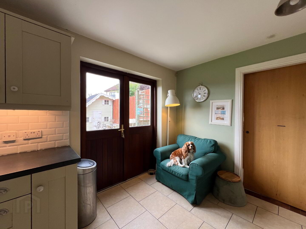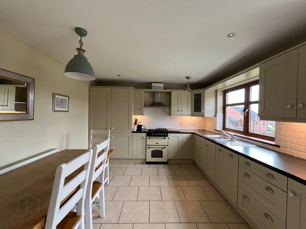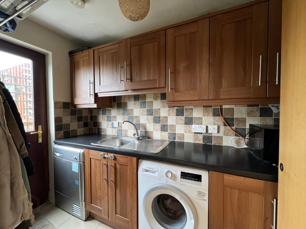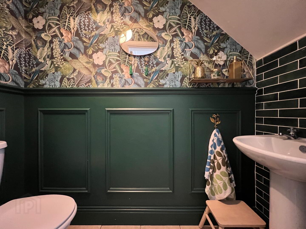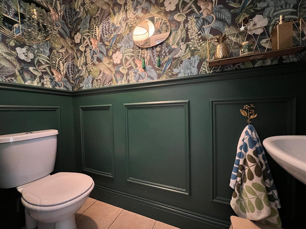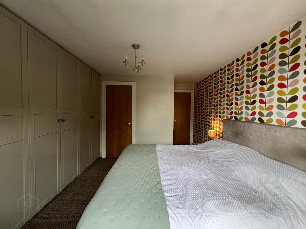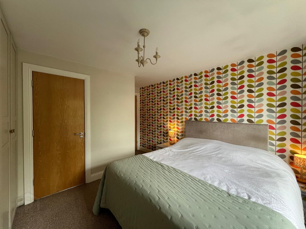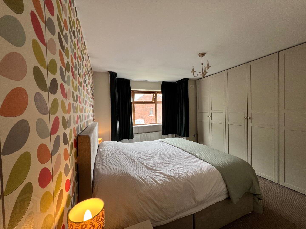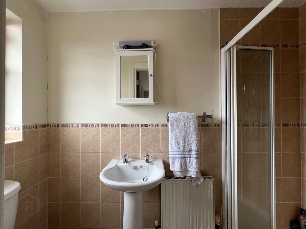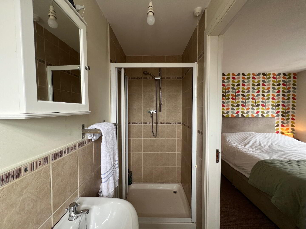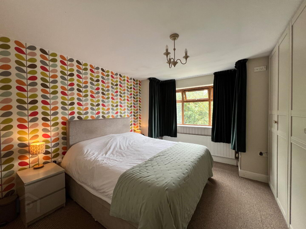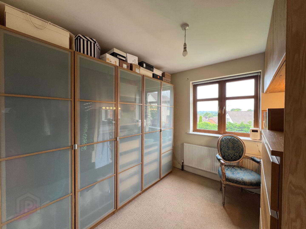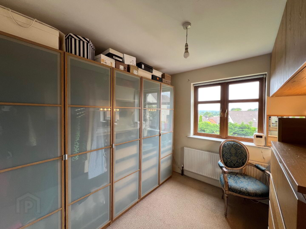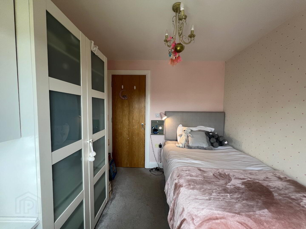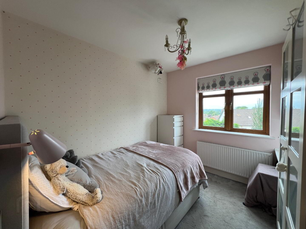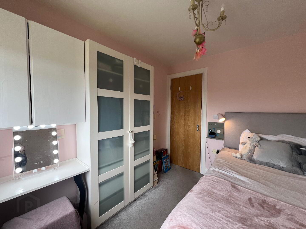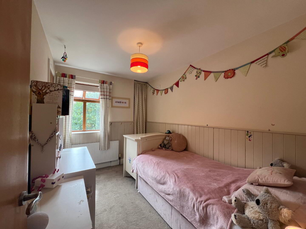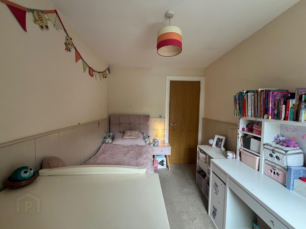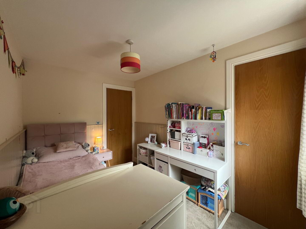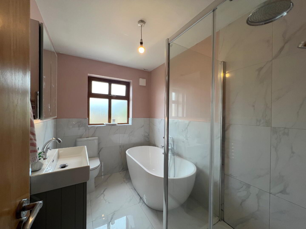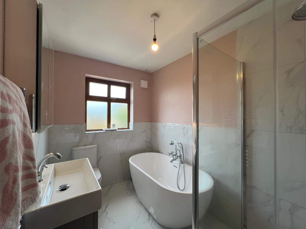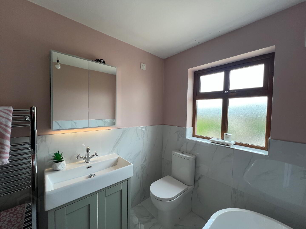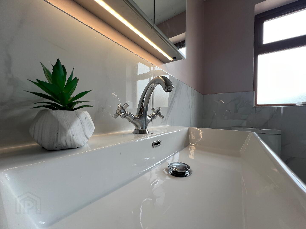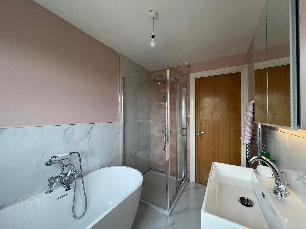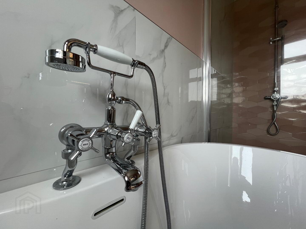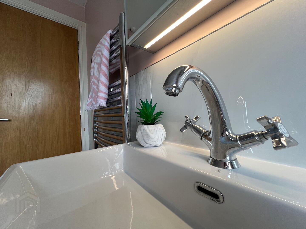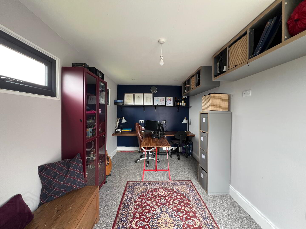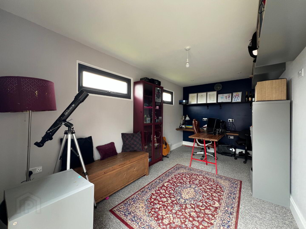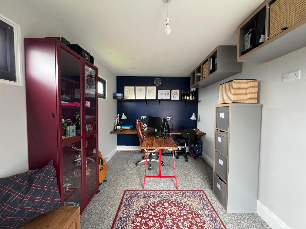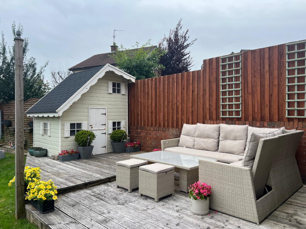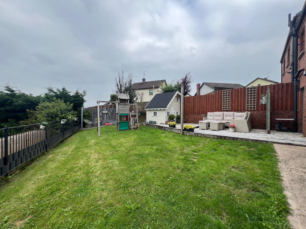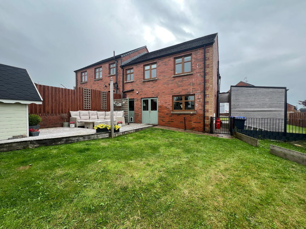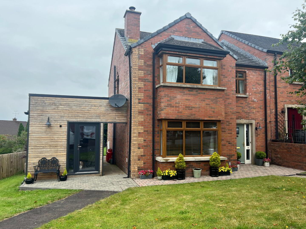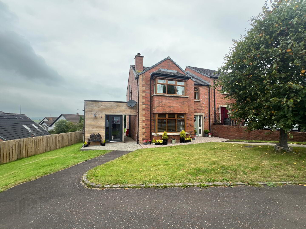Open Viewing Saturday 27th September
Open from 1.00PM - 2.00PM
34 Westfort,
Cookstown, BT80 8TH
4 Bed Semi-detached House
Offers Around £195,000
4 Bedrooms
3 Bathrooms
1 Reception
Property Overview
Status
For Sale
Style
Semi-detached House
Bedrooms
4
Bathrooms
3
Receptions
1
Open Viewing
Saturday 27th September 1pm - 2pm
Property Features
Size
114.1 sq m (1,228 sq ft)
Tenure
Freehold
Energy Rating
Heating
Oil
Broadband Speed
*³
Property Financials
Price
Offers Around £195,000
Stamp Duty
Rates
£1,232.66 pa*¹
Typical Mortgage
Legal Calculator
Property Engagement
Views Last 7 Days
303
Views Last 30 Days
760
Views All Time
10,884
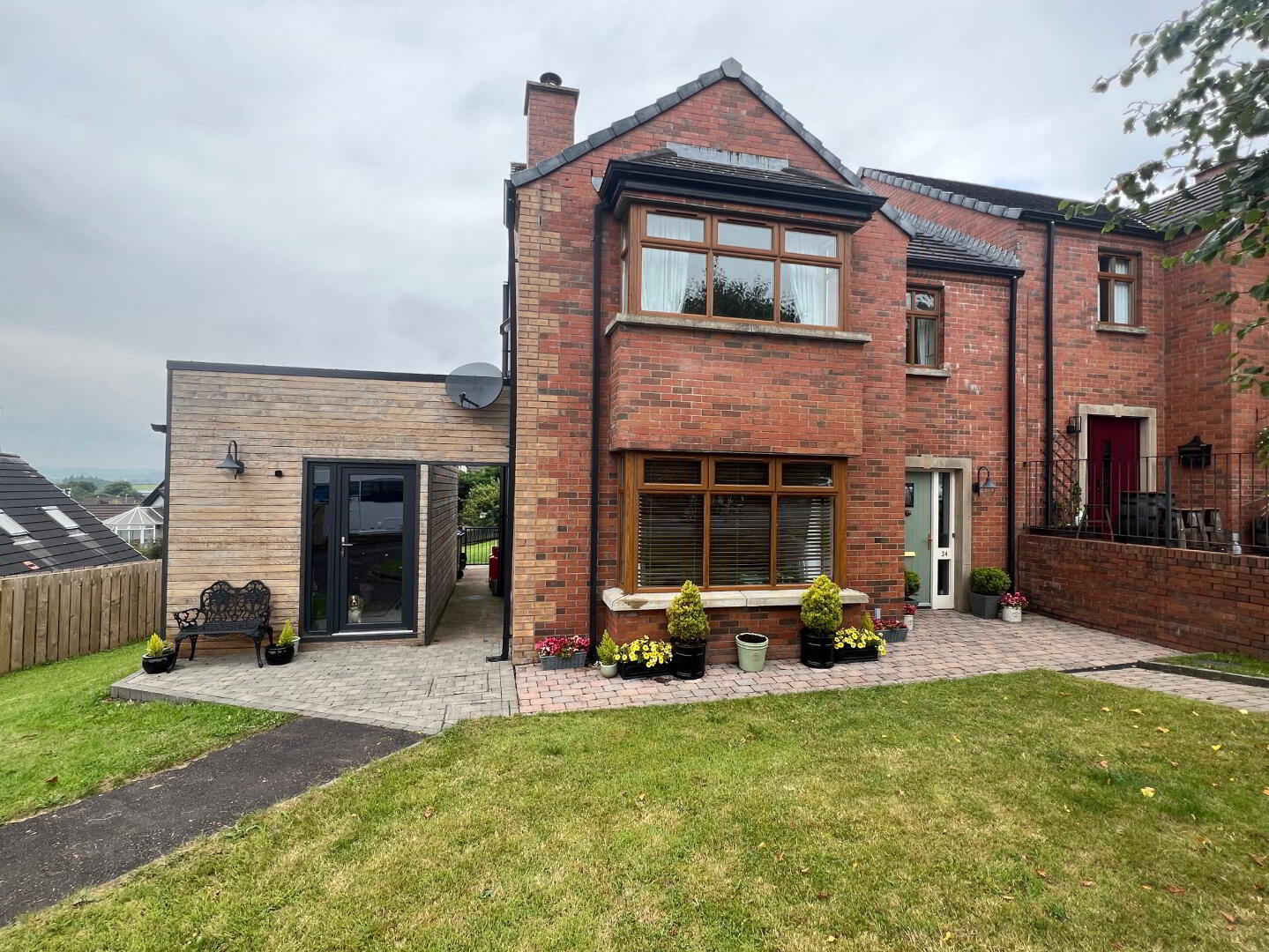
Additional Information
- 4 Bedroom Family Home
- Generous Corner Plot
- Four Bedrooms (One With En-Suite)
- One Private Reception Room
- Large Kitchen / Dining
- Downstairs W/C
- Garden Room/Home Office
- Convenient Utility
- Large Family Bathroom
- Oil Fired Central Heating
- uPVC Double Glazed Windows
- Tarmac Driveway
McAteer Solutions Estate Agents are delighted to welcome for sale this most impressive four-bedroom semi-detached family home with garden room (currently being used as an office). Situated on a spacious corner plot in the exclusive development of Westfort, located off the Westland Road in the award-winning town of Cookstown this beautiful property provides exceptionally well-appointed accommodation.
Built to an exceptional standard with the use of high-quality materials, the accommodation will suit the vast majority of family requirements comprising of four large bedrooms, family bathroom with a range of high-quality sanitary ware, one formal reception room with bespoke fitted media cabinets, with a magnificent kitchen, utility and garden room/office with two outdoor sheds.
Externally, this magnificent property occupies a spacious plot and has a well-tended garden to the front/side and rear, tarmac driveway with generous parking facilities and brick paving to the property front and rear.
Ideally located in an established residential area, residents can enjoy the convenience of Cookstowns vibrant town centre with a great array of shops, bars, restaurants, cafes, excellent schooling, fitness and leisure facilities. Centrally located in Mid Ulster commuters travelling further afield can avail of a great road network, which enables access many leading towns and both cities throughout NI.
This exceptional property comprises of the following:
Entrance Hall: A bright, spacious and elegant entrance hall with bespoke fitted cloaks cabinet. Tasteful design throughout with tile flooring; leading to carpet stairwell.
Lounge: An elegant and delicately decorated spacious reception room with feature bay window, bespoke fitted media wall, wood flooring, wood burning stove with granite hearth and fireplace. Measurements: 4.4m x 4.2m
Kitchen / Dining: A high and low rise specification painted kitchen with tile flooring throughout. The kitchen enjoys the following integrated appliances: dishwasher, fridge/freezer and free standing Range Master hob/grill/oven. This kitchen benefits of open plan access to a large dining area with French patio doors to property rear. Measurements: 5.5m x 3.5m.
Utility Room: A large utility room with low-and high-rise units, tile flooring throughout with services for washing machine and tumble dryer. Measurements: 2.7m x 1.5m.
W/C: A elegant and tastefully decorated w/c with white sanitary ware. Measurements: 2.0m x 0.95m
First Floor Comprises Of:
Master Bedroom 1: A luxurious king size bedroom with carpet flooring, with built in wardrobes and en-suite. Measurements: 3.6m x 3.1m. En-suite: A cream and white en-suite. Measurements: 2.5m x 1.0m
Bedroom 2: A double bedroom with carpet flooring. Measurements: 2.8m x 2.5m.
Bedroom 3: A single bedroom with carpet flooring. Measurements: 2.8m x 2.5m.
Bedroom 4: A double bedroom with carpet flooring. Measurements: 3.3m x 2.3m
Family Bathroom: A four-piece modern bathroom suite with bath, pressurised shower and towel radiator. High quality sanitary ware complete with tile flooring. Measurements: 2.8m x 1.8m.
Hotpress: Shelved. Measurements: 1.4m x 0.95m
Garden Room/Office: A large garden room currently being used as a home office. Tastefully decorated throughout.
Exterior: Externally, this magnificent property occupies a spacious corner plot and has a well-tended garden to the front/side and rear, garden room/office, tarmac driveway with generous parking facilities and brick paving to the property front and rear with two wooden storageg sheds to the side of the property.
This is an exceptional property and provides excellent family living possibilites. To arrange a private viewing please contact our Toomebridge office on 028 79659 444.
McAteer Solutions Estate Agents with offices In Belfast, Toomebridge, Dungiven & London.
www.mcateersolutions.co.uk


