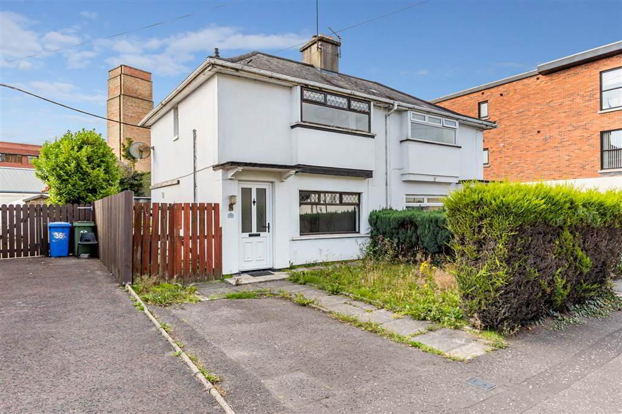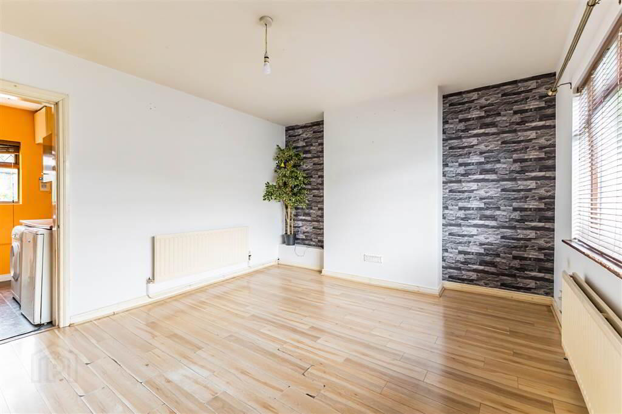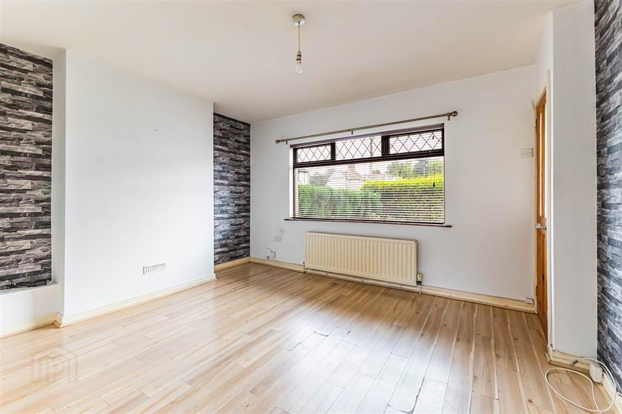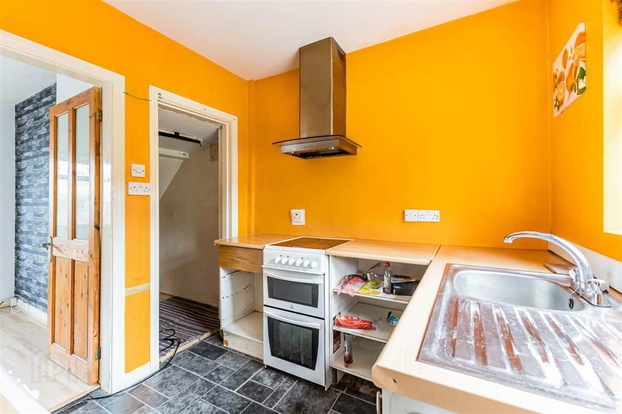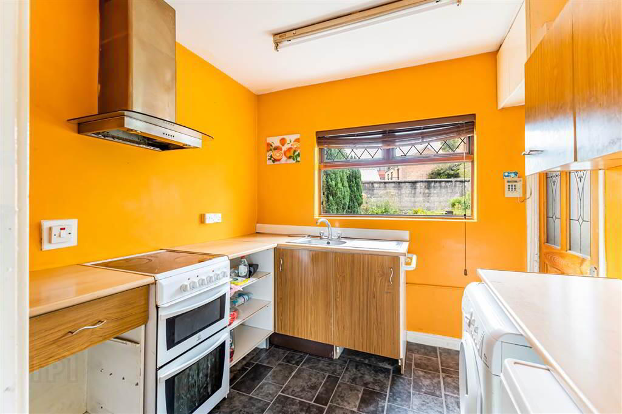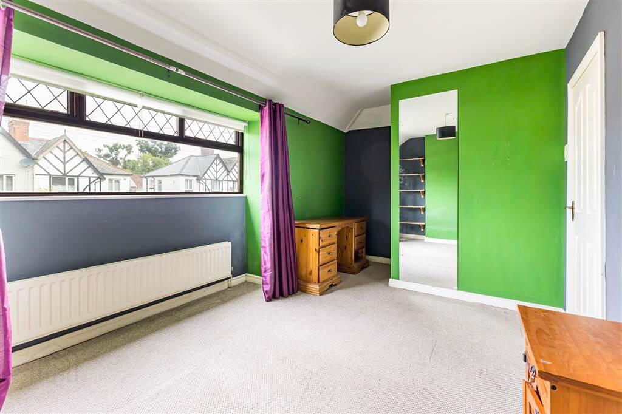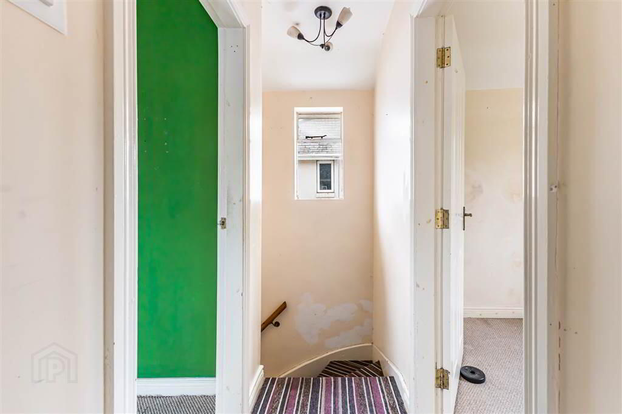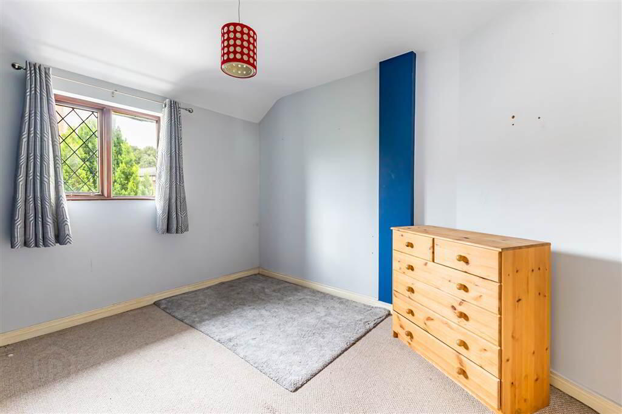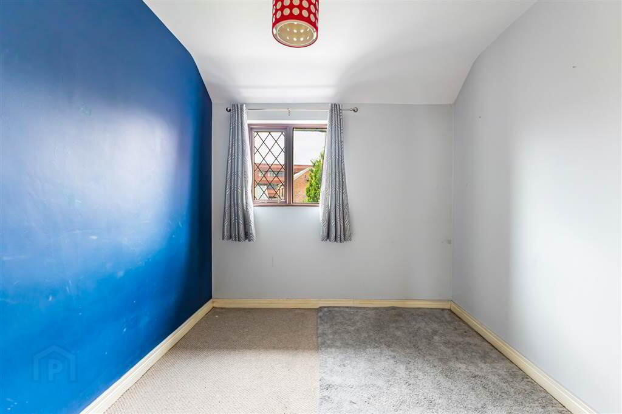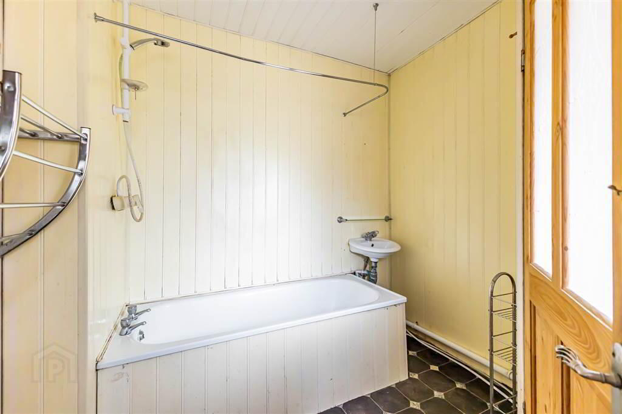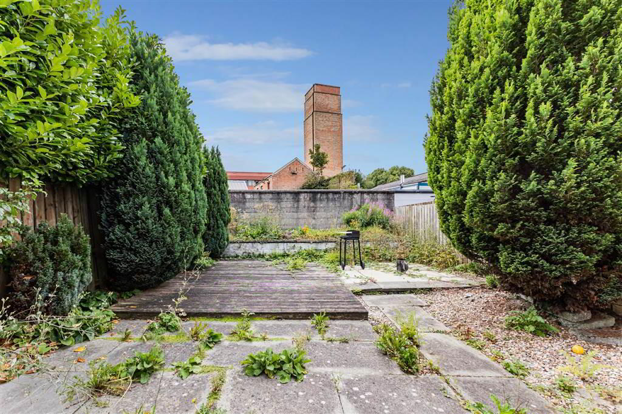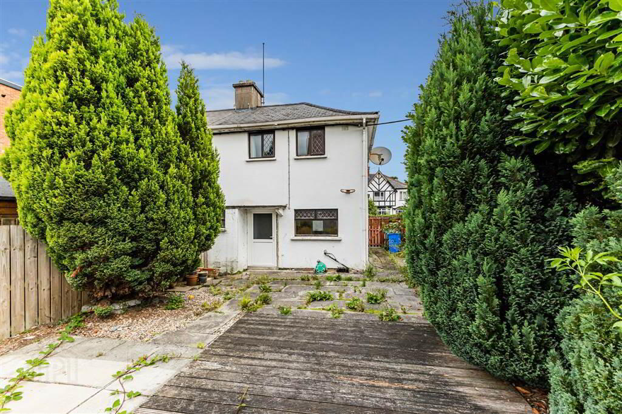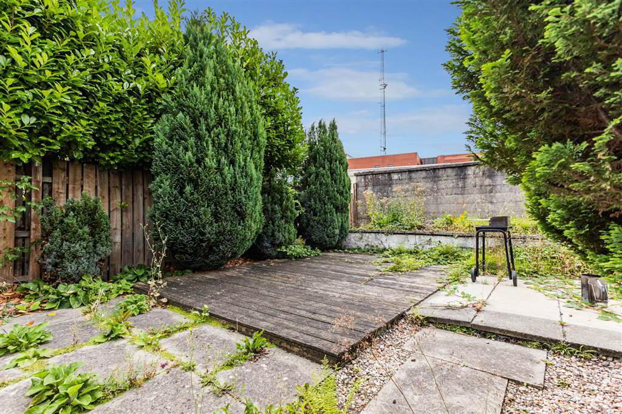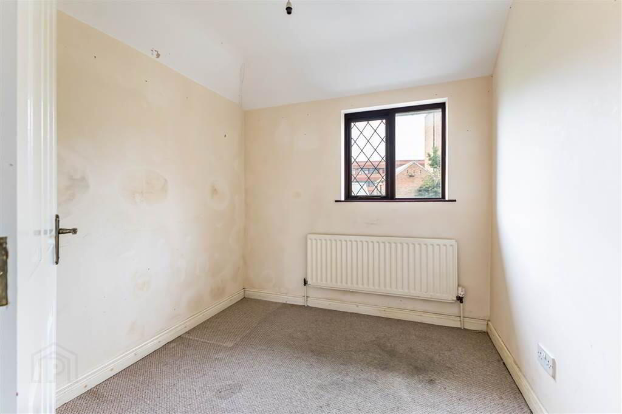34 Wallace Avenue,
Lisburn, BT27 4AE
3 Bed Semi-detached House
Offers Around £135,000
3 Bedrooms
Property Overview
Status
For Sale
Style
Semi-detached House
Bedrooms
3
Property Features
Tenure
Not Provided
Energy Rating
Heating
Gas
Broadband
*³
Property Financials
Price
Offers Around £135,000
Stamp Duty
Rates
£727.84 pa*¹
Typical Mortgage
Legal Calculator
In partnership with Millar McCall Wylie
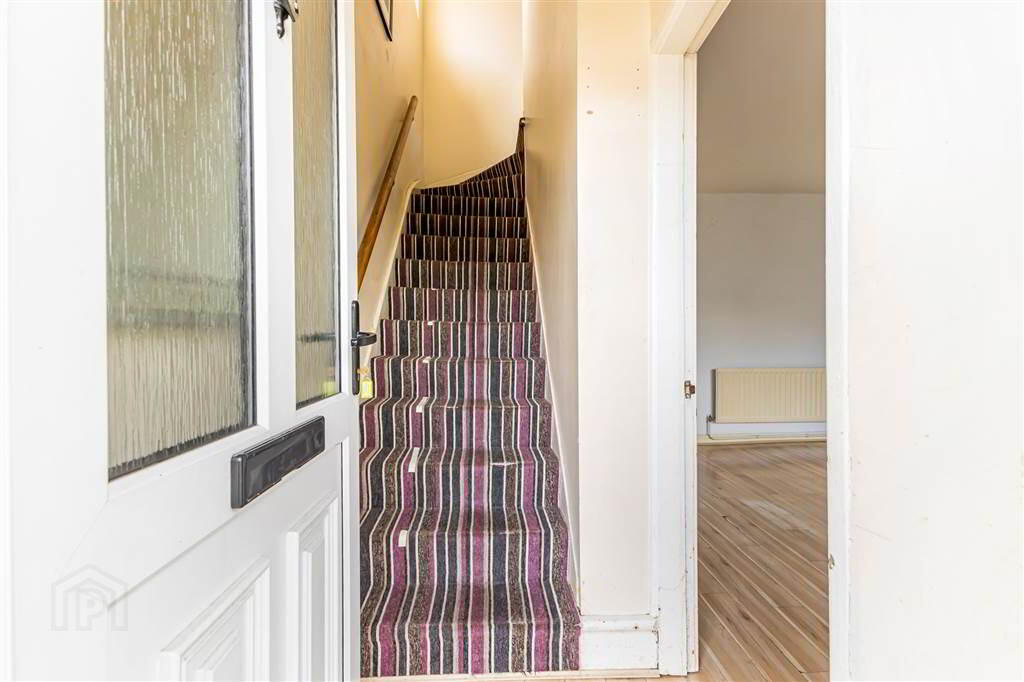 A three bedroom semi-detached house in a most convenient location only minutes from the city centre, railway and bus stations and to all the amenities Lisburn city has to offer. Wallace Park and Castle Gardens are within a five minute stroll.
A three bedroom semi-detached house in a most convenient location only minutes from the city centre, railway and bus stations and to all the amenities Lisburn city has to offer. Wallace Park and Castle Gardens are within a five minute stroll.The accommodation in brief comprises:
Ground Floor - Hall, lounge leading to kitchen, rear porch and bathroom.
First Floor - Landing, 3 good sized bedrooms.
The house enjoys the benefit of mains gas central heating and hardwood double glazed windows along with front and back door in PVC.
Outside
Private tarmac carparkspace to front along with gravel area and paved path. Conifer hedging. Enclosed rear garden with large decking and paved areas. Mature conifers. Water tap.
Ground Floor
- HALL:
- Laminate floor.
- LOUNGE:
- 4.m x 3.5m (13' 1" x 11' 6")
Laminate floor. - KITCHEN:
- 2.4m x 2.3m (7' 10" x 7' 7")
Range of high and low level units with matching worktop. Stainless steel sink unit with mixer tap. Space for cooker. Stainless steel extractor unit. Plumbed for washing machine. Walk-in storage under stairs. - REAR HALL
- BATHROOM:
- Panelled bath. Wash hand basin with mixer tap. WC. Wood panelling to walls.
First Floor
- LANDING
- BEDROOM 1:
- 5.m x 3.m (16' 5" x 9' 10")
+ Bay window. Built-in storage to include gas boiler. - BEDROOM 2:
- 3.33m x 2.46m (10' 11" x 8' 1")
- BEDROOM 3:
- 2.43m x 2.28m (7' 12" x 7' 6")
Directions
Off Railway Street.


