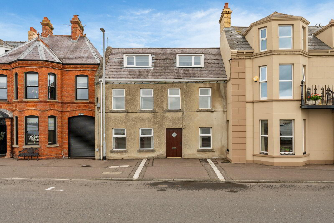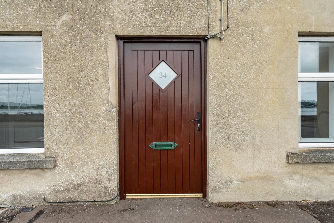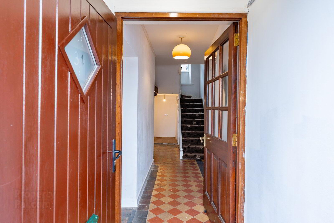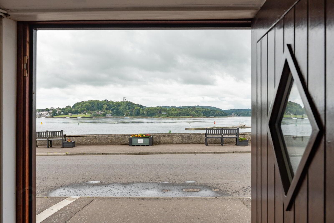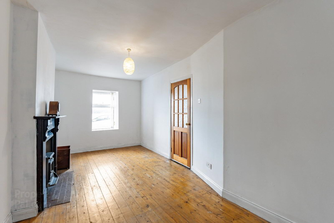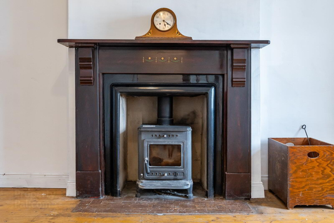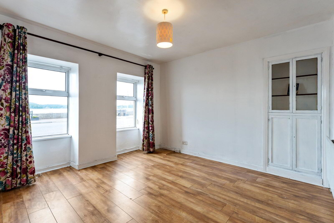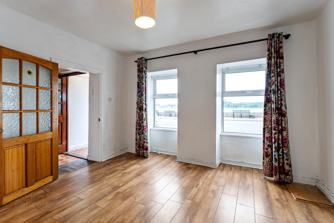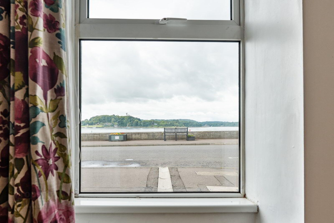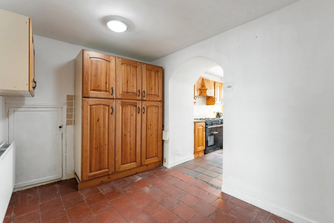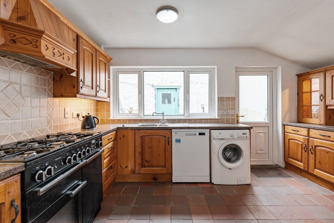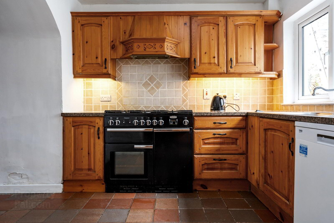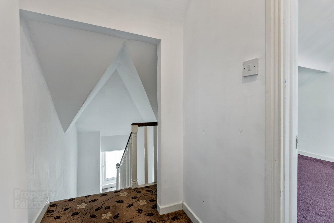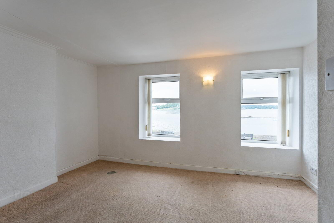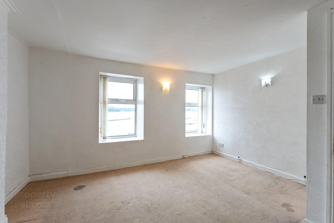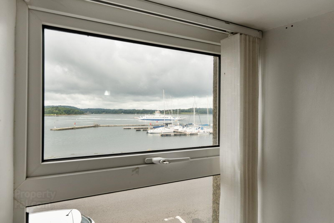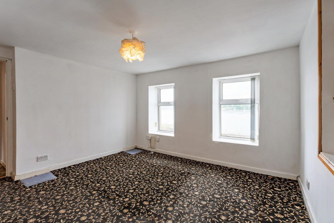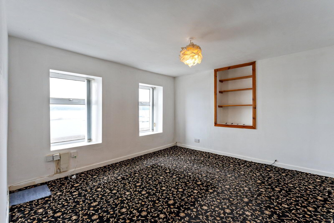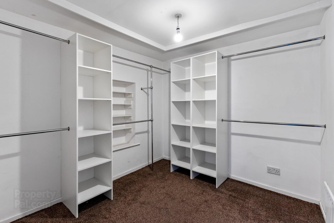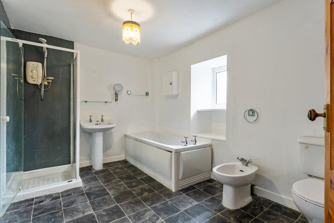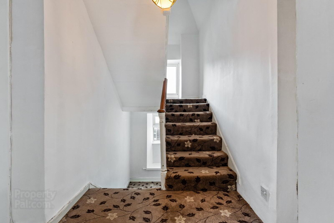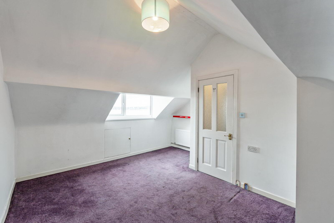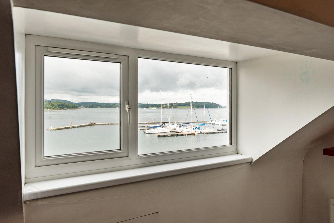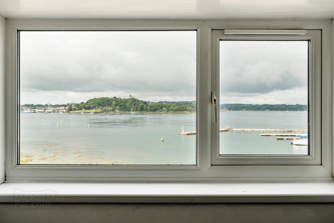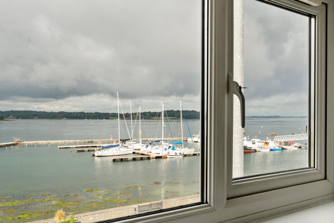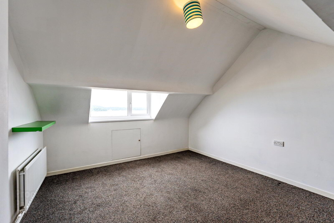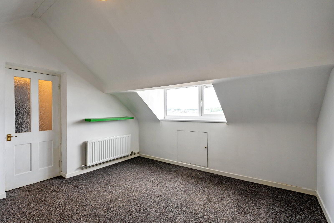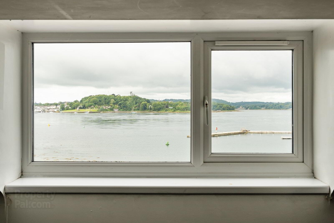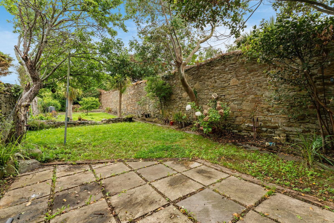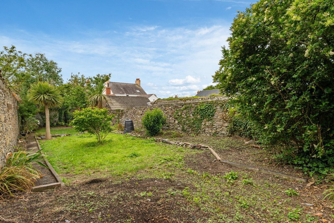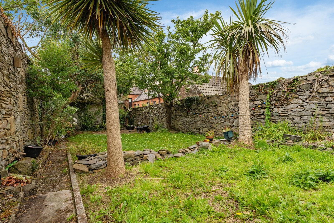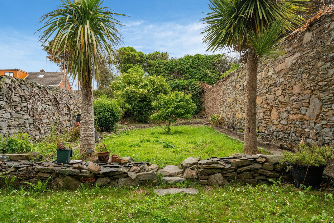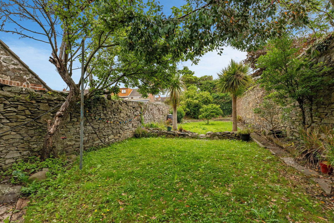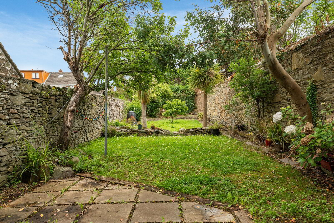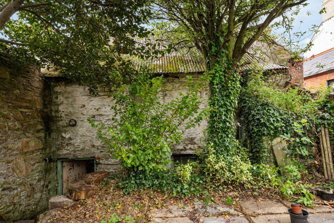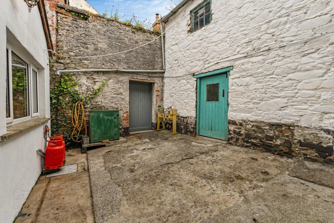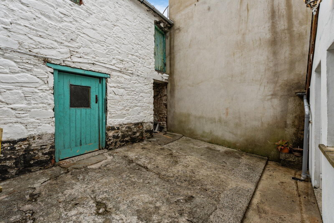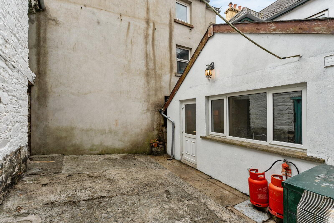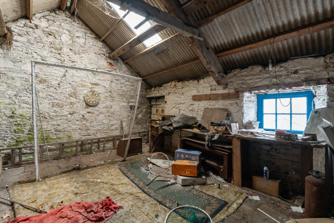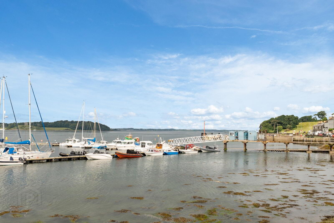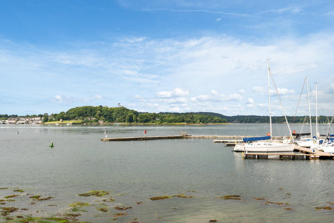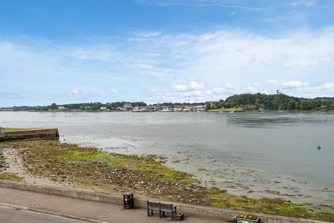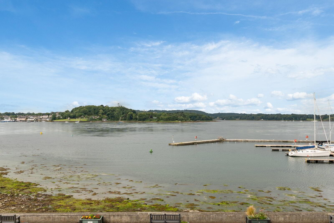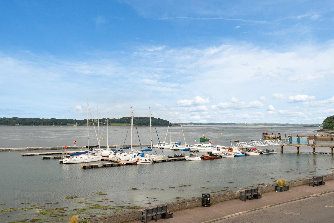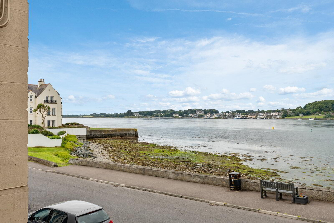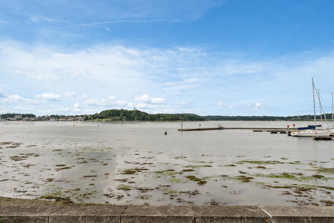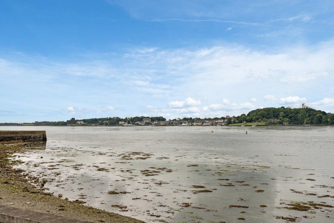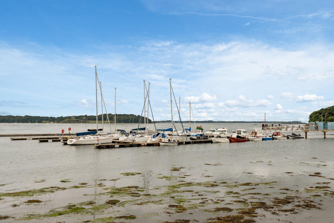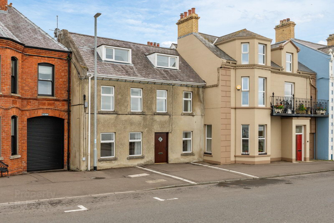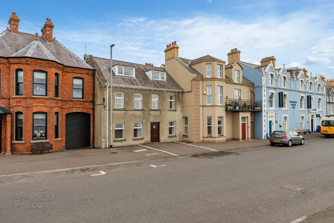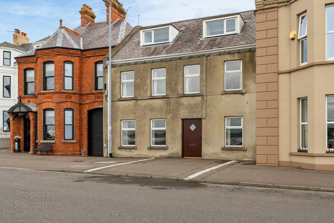34 Shore Road,
Portaferry, Newtownards, BT22 1JZ
4 Bed Terrace House
Asking Price £185,000
4 Bedrooms
1 Bathroom
2 Receptions
Property Overview
Status
For Sale
Style
Terrace House
Bedrooms
4
Bathrooms
1
Receptions
2
Property Features
Tenure
Freehold
Energy Rating
Broadband
*³
Property Financials
Price
Asking Price £185,000
Stamp Duty
Rates
£1,049.18 pa*¹
Typical Mortgage
Legal Calculator
In partnership with Millar McCall Wylie
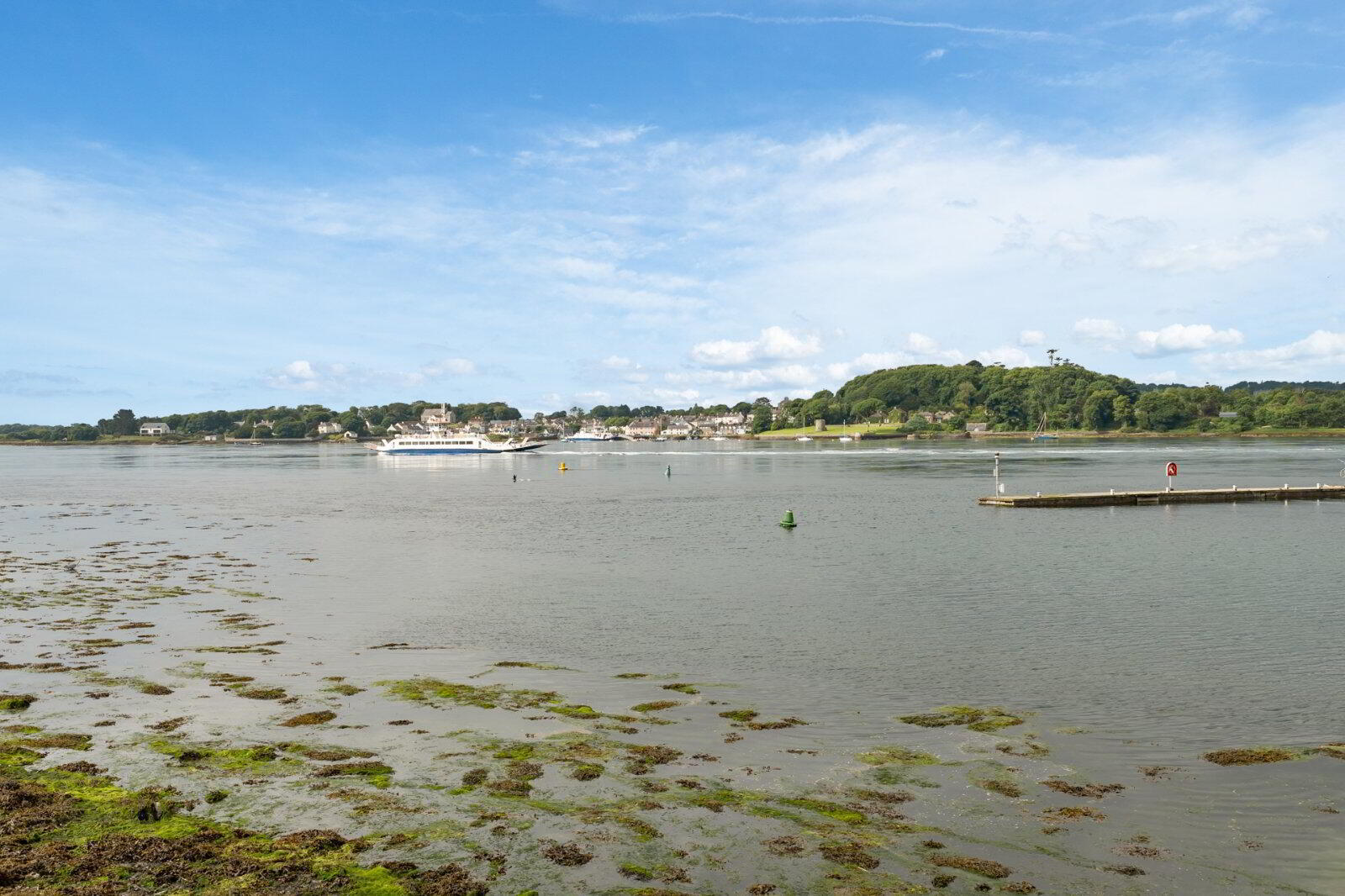
Features
- A deceptively spacious, three storey terrace dating back to C.1780
- Perfectly located overlooking Strangford Lough, Portaferry Marina, Strangford Village, Audleys Castle and Castle Ward
- In need of some modernisation works, and priced accordingly
- Ideal as a main residence or to use as a weekend retreat
- Entrance porch leading to entrance hall
- Lounge with feature fireplace and multi-fuel stove
- Separate dining room
- Breakfast room
- Deluxe fitted kitchen with Pine units and Rangemaster cooker
- Four double bedrooms, all with views over Strangford Lough, Portaferry Marina and Strangford Village
- Office/ walk in wardrobe on first floor
- Family bathroom comprising white suite
- Two storey stone barn to rear
- Extensive walled garden to rear lad out in lawns, patio areas and mature trees
- Oil fired central heating system/ Upvc double glazed windows and rear door
- Ground Floor
- Solid wood front door.
- Enclosed Entrance Porch
- Ceramic tiled floor, glazed door to Entrance Hall.
- Entrance Hall
- Feature ceramic tiled floor, under stairs storage.
- Lounge
- 6.2m x 2.8m (20'4" x 9'2")
Feature slate fireplace, multi fuel stove, tiled hearth, polished wooden floorboards, views to Strangford Lough. - Dining Room
- 3.73m x 0.53m (12'3" x 1'9")
Built in bookcase, views to Strangford Lough, glazed door to Breakfast Room. - Breakfast Room
- 3.12m x 2.46m (10'3" x 8'1")
Quarry tiled floor, archway to Kitchen. - Deluxe Fitted Kitchen
- 4.27m x 2.74m (14'0" x 8'12")
1.5 tub single drainer stainless steel sink unit with mixer taps, range of high and low level pine units, Formica roll edge work surfaces, Black Rangemaster 110 cooker, extractor hood, plumbed for dishwasher and washing machine, display cabinets, wall tiling, concealed lighting, Quarry tiled floor, uPVC double glazed door to rear. - First Floor
- Bedroom 1
- 3.7m x 3.6m (12'2" x 11'10")
Views to Strangford Lough, Marina and Strangford. - Bedroom 2
- 3.8m x 3.58m (12'6" x 11'9")
Views to Strangford Lough, Marina and Strangford, concealed Warmflow hot water cylinder. - Study/Walk In Wardrobe
- 2.62m x 2.54m (8'7" x 8'4")
- Family Bathroom
- White suite comprising: Panelled bath, separate fully tiled shower cubicle with 'Mira Sport' thermostatically controlled shower unit, pedestal wash hand basin, low flush WC.
- Second Floor
- Bedroom 3
- 4.88m x 3.4m (16'0" x 11'2")
Panoramic views to Strangford Lough, Marina, Ferry Terminal, Strangford. - Bedroom 4
- 4.93m x 4.1m (16'2" x 13'5")
Panoramic views to Strangford Lough, Marina, Ferry Terminal, Strangford. - Outside
- Two Storey Detached Barn
- 4.75m x 4.85m (15'7" x 15'11")
Ground Floor and same on First Floor. Oil storage tank. - Gardens
- Large walled garden to rear laid out in lawns, paved patio, mature trees, shrubs, drystone wall. Small concrete yard: Outside light, outside water tap, boiler house with oil fired boiler.


