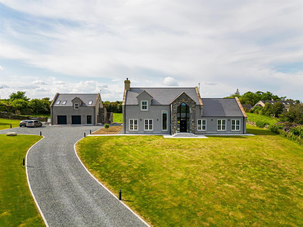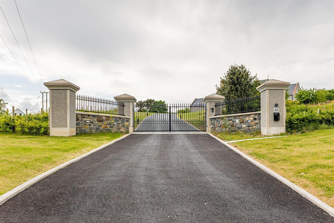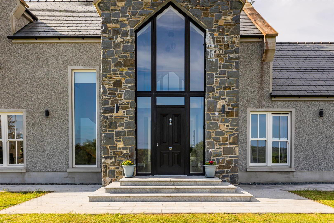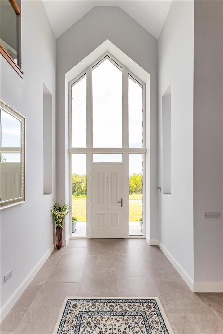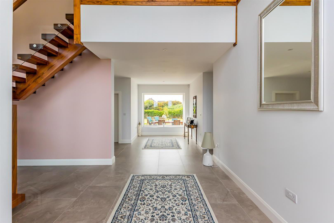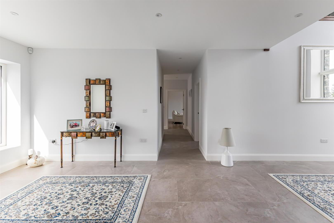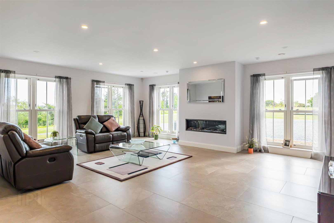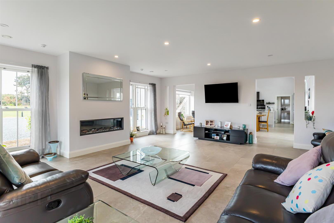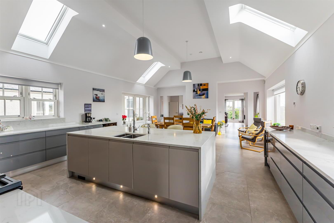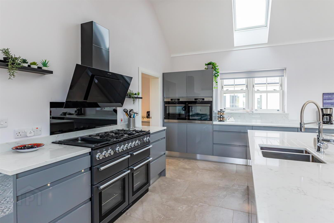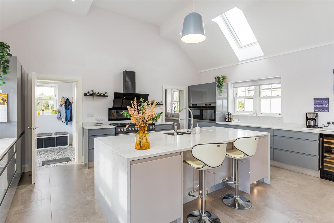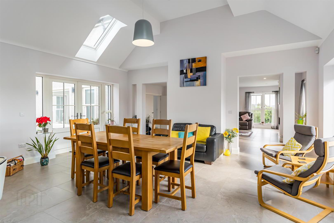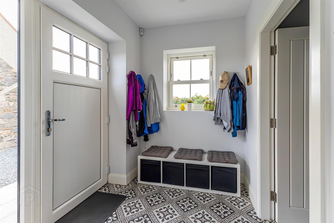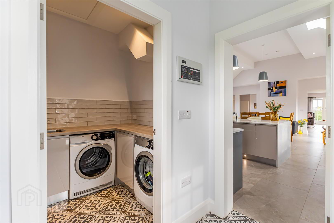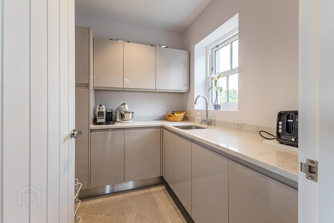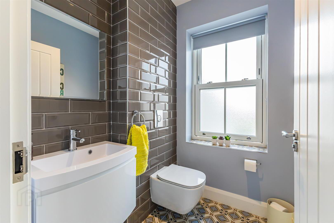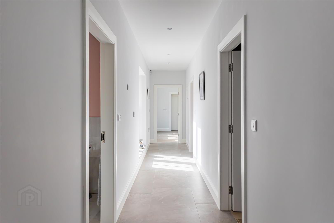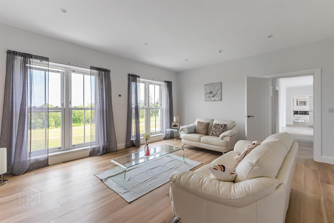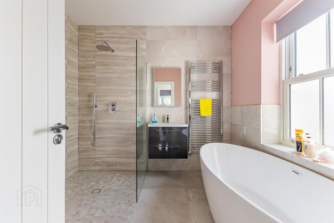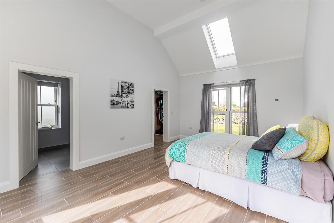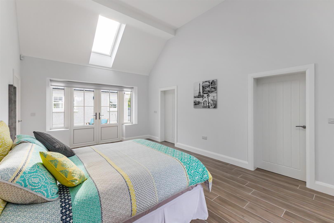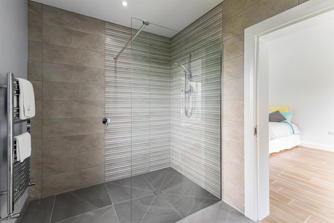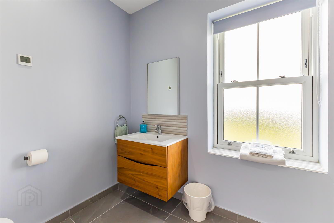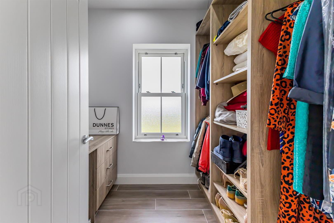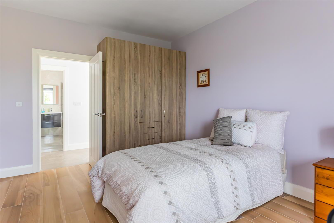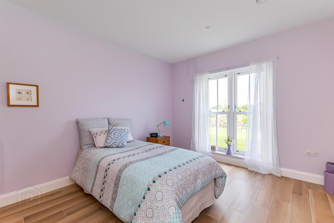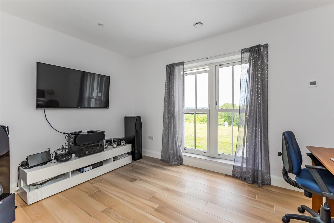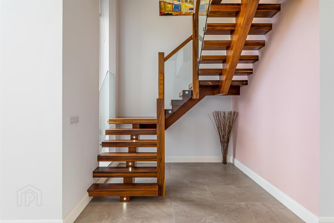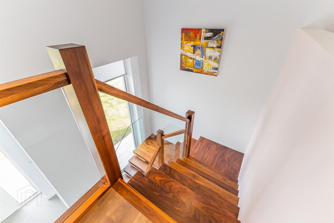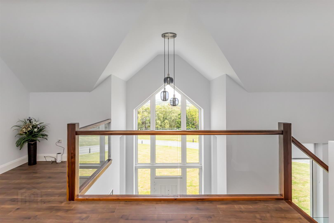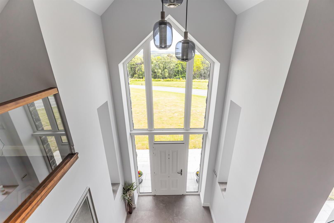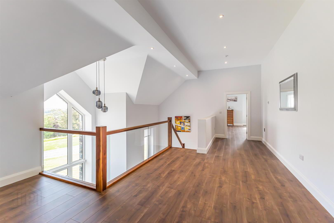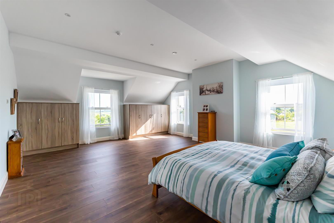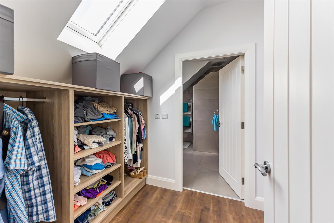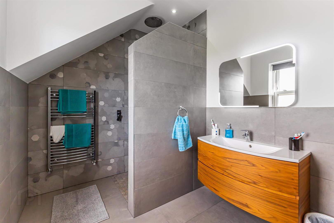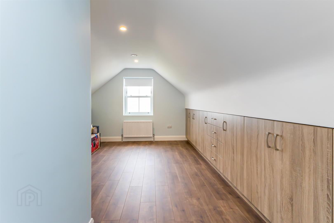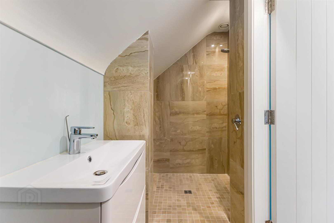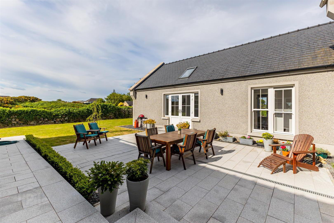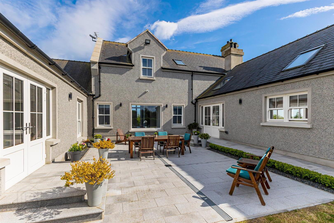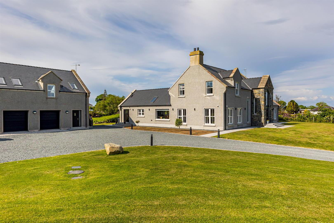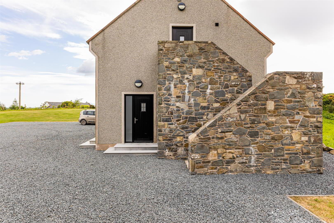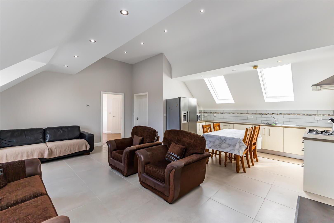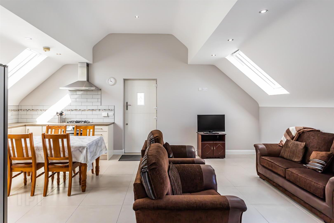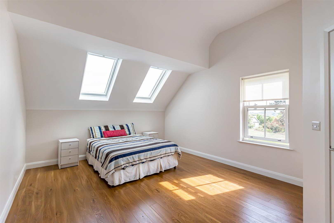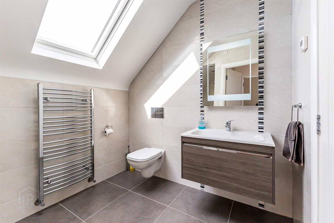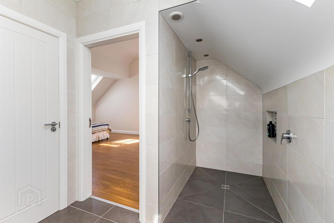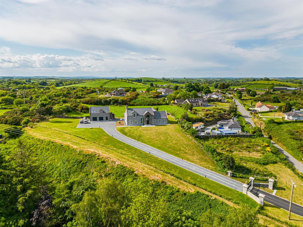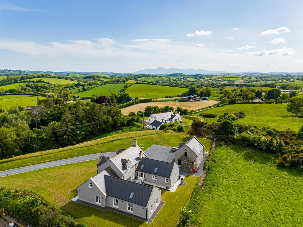34 Scaddy Road,
Downpatrick, BT30 9BP
5 Bed Detached House
Offers Around £899,000
5 Bedrooms
4 Receptions
Property Overview
Status
For Sale
Style
Detached House
Bedrooms
5
Receptions
4
Property Features
Tenure
Not Provided
Energy Rating
Heating
Ground Source Heat Pump
Property Financials
Price
Offers Around £899,000
Stamp Duty
Rates
£4,062.40 pa*¹
Typical Mortgage
Legal Calculator
In partnership with Millar McCall Wylie
Property Engagement
Views Last 7 Days
774
Views Last 30 Days
2,449
Views All Time
33,559
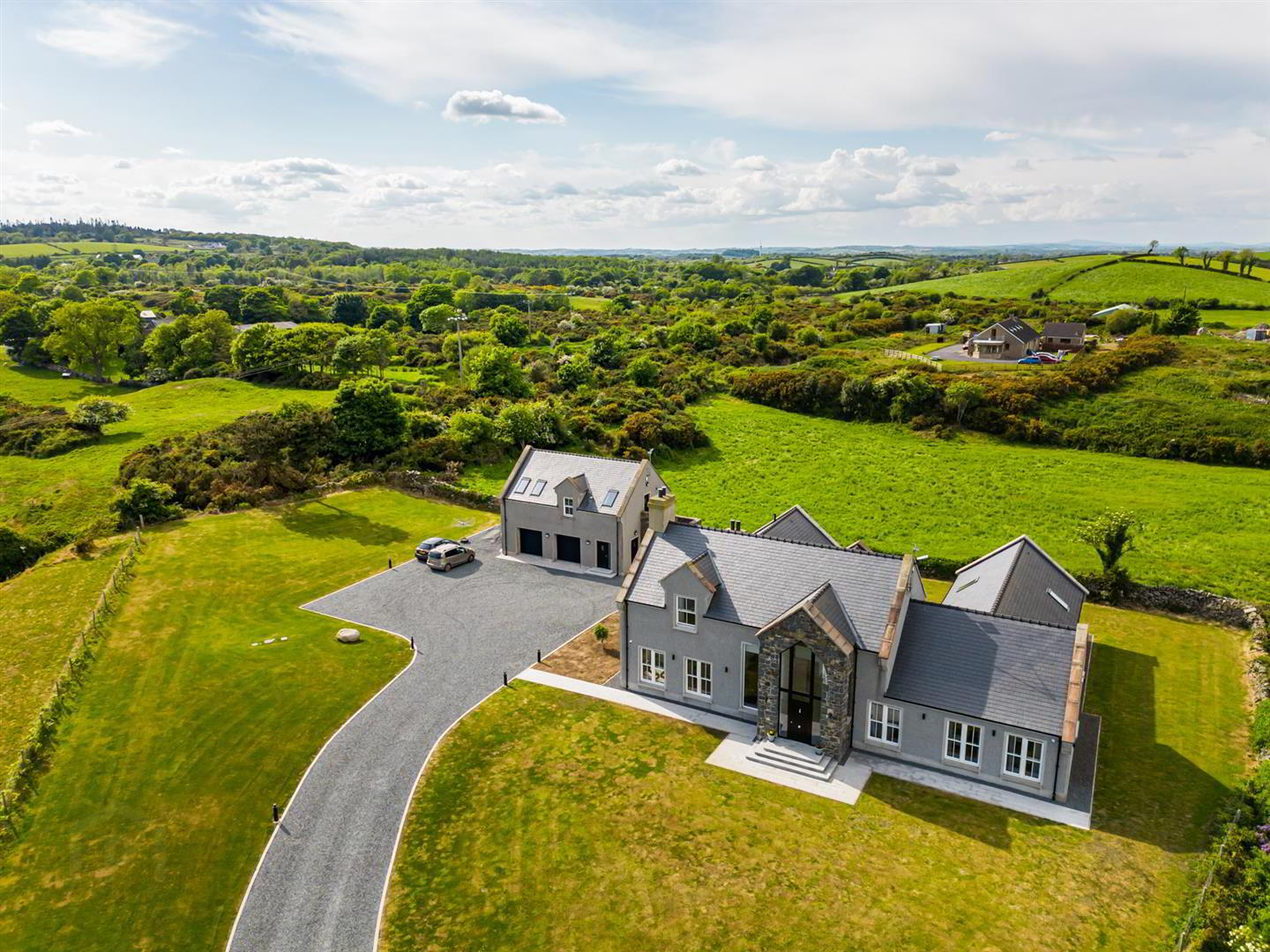
Additional Information
- Stunning contemporary Residence Set on an Elevated 2 Acre Site
- Finished to an Exceptionally Standard Throughout Offering 4600 sq. ft. of Living Accommodation
- Spectacular Panoramic Views Over Rolling Countryside, Strangford Lough and The Mourne Mountains
- Close to Many Local Villages and Towns Including Downpatrick, Killyleagh and Saintfield
- Provides Access to Well Renowned Schools
- Striking Reception Hall With Double Height Ceiling, Walnut Open Tread Staircase and Minstrel Gallery with Scenic Outlook
- Open Plan Kitchen / Living / Dining Fully Fitted With Many High End Appliances
- Family Lounge with Feature Fire
- Separate Family Snug
- Additional Office Space
- Five Spacious Bedrooms, Three with Ensuite Facilities, Two Complimented By Walk in Dressing Rooms
- Property Also Boasts a Utility Room and a Pantry
- Underfloor Heating Powered by An Air Source Heat Pump
- Beam Vacuum System
- Mechanical Air Circulation System
- Additional Annex Above the Double Garages - Providing One Bedroom / Kitchen with Living Space / Bathroom and Walk in Wardrobe
- Sweeping Driveway Access Through Electric Gates
- Beautifully Landscaped Gardens - Courtyard and Patio Area Ideal for Relaxing or Entertaining
- 0.33 Acre Site - Planning Permission Passed For Detached Bungalow With Garage
- Finished to an Impeccable Standard Inside and Out - Viewing Highly Recommended to Fully Appreciate all that is on Offer
Nestled in the heart of County Down, this fabulous home is perfectly positioned to enjoy the peace of the countryside while remaining within easy reach of local villages and towns including Downpatrick, Killyleagh and Saintfield all of which offer excellent road and transport links to Belfast making this the perfect home for commuters. The area offers access to many local attractions including Delamont Country Park and Castle Ward Estate. There are also well renowned schools close by.
Accommodation in brief comprises; a striking reception hallway with double height Cathedral ceiling Walnut open tread staircase and minstrel gallery overlooking scenic views. The stunning open-plan living kitchen area is fully equipped with contemporary high-end appliances; a further family lounge boasts a statement fireplace. A separate snug provides plenty of versatile spaces for the whole family to either enjoy their own space or time together at the end of a busy day.
There are five spacious double bedrooms all with glorious outlook, three of which offer ensuite facilities and two complimented by walk in dressing rooms. The main bathroom is luxurious and offers both a bath and separate shower. Further benefits include utility room, a pantry, an office, underfloor heating powered by an air source heat pump, beam vacuum system and a mechanical air circulation system.
Additional accommodation can be found above the double garages with a self-contained one-bedroom annex which offers a comfortable living room, kitchen, walk in wardrobe and a bathroom ideal for extended family or guests.
Externally, the property is accessed through electric gates and is approached by a sweeping driveway providing ample off streetcar parking. The grounds are beautifully landscaped with courtyard and patio areas all ideal for relaxing, entertaining, young children or pets alike.
The property is finished to an impeccable standard throughout and is the perfect retreat for those seeking luxurious rural living with unparalleled views, all while staying connected to local culture, heritage and amenities.
Included in this sale – 0.33 Acre site adjacent to 38 Scaddy road – Planning permission passed for detached bungalow with garage.
- Composite front door with double glazed side lights, top light and cathedral style top light.
Entrance Level
- RECEPTION PORCH
- With outlook left and right, fabulous views from front door over the Mourne Mountains stretching to Strangford Lough.
- RECEPTION HALL
- Spacious grand reception hall with porcelain tiled flooring, double height cathedral style ceiling with walnut and glass feature open tread staircase to first floor minstrel gallery landing overlooking reception hall, views from front door through property to central courtyard and open countryside, recessed LED spotlighting throughout reception hall to drawing room.
- GROUND FLOOR WC
- 1.78m x 1.62m (5' 10" x 5' 4")
With contemporary white suite comprising close coupled WC, vanity unit, chrome mixer taps, drawer units below, fully tiled splashback and subway style tiling, feature tiled floor and concealed under floor heating manifolds. - DRAWING ROOM
- 6.8m x 6.79m (22' 4" x 22' 3")
Porcelain tiled flooring, dual aspect outlook with fabulous elevated views to both sides, feature recessed fire, recessed spotlighting, air circulation system and open through square arch to kitchen/dining/living space. - KITCHEN / DINING / LIVING SPACE
- 8.42m x 5.8m (27' 8" x 19' 0")
With vaulted ceiling, skylights x three, dual aspect outlook to both sides with fabulous mature outlook to Mourne Mountains and into rear central courtyard with uPVC double glazed French doors leading to courtyard, bespoke fitted kitchen in contrasting high gloss units, quartz work surface, upstand and sills, full size integrated larder fridge and freezer, integrated wine coolers x two, Rangemaster range cooker with five ring gas hob and warming plate, electric ovens below, feature extractor hood above, integrated high level stainless steel double and steam oven, integrated warming drawer, island unit with quartz work surface and waterfall sides in quartz, integrated dishwasher, inset Franke sink and a half stainless steel sink unit with chrome mixer taps and boiling and filtration tap, access to pantry, access to rear porch. - PANTRY
- 2.32m x 1.99m (7' 7" x 6' 6")
Matching range of high gloss pantry high and low level units, quartz work surface and upstand, inset stainless steel sink unit with chrome mixer taps, excellent storage and porcelain tiled floor, outlook to rear garden. - REAR PORCH
- 2.32m x 1.83m (7' 7" x 6' 0")
With feature tiled floor, cloaks and hanging space, uPVC double glazed access door to driveway. - UTILITY ROOM
- 2.32m x 1.78m (7' 7" x 5' 10")
Range of low level matching units, laminate work surface, single stainless steel inset sink unit, plumbed for washing machine, space for dryer, feature tiled floor, part Subway tiled walls and Beam vacuum system, overhead access to loft storage via folding timber ladder, heat recovery unit controlling half of the property. - BEDROOM TWO
- 5.77m x 3.88m (18' 11" x 12' 9")
Porcelain tiled flooring, vaulted ceiling, Velux windows x 2, recessed spotlighting, uPVC double glazed French doors to central courtyard. - ENSUITE SHOWER ROOM
- 3.28m x 2.09m (10' 9" x 6' 10")
With contemporary white suite comprising close coupled WC, floating vanity unit, chrome mixer taps, tiled splashback, illuminated mirror, drawer units below, glazed shower enclosure with glass screen, soakaway floor, fully tiled and contrasting tiling detail with chrome thermostatically controlled shower unit, porcelain tiled floor, part tiled walls, chrome heated towel rail, recessed spotlighting, extractor fan. - WALK IN WARDROBE
- 2.3m x 2.09m (7' 7" x 6' 10")
Walk-in wardrobe fitted for hanging, shelving, dressing unit and drawers, porcelain tiled flooring, access to roof void via folding timber ladder. - ROOFSPACE
- With storage and recovery unit servicing other half of property, 24 heat recovery extraction and outlet points.
- BEDROOM FOUR
- 4.38m x 3.42m (14' 4" x 11' 3")
Porcelain tiled flooring with mature outlook across rolling countryside and distant views to Ards Peninsula, recessed spotlighting, modern built-in robes fitted for hanging, shelving and drawer units. - BEDROOM THREE
- 5.17m x 3.66m (16' 12" x 12' 0")
Porcelain tiled flooring, mature outlook to side with views over rolling countryside and as far as Ards Peninsula, built-in robes fitted for hanging, shelving and drawer units. - BATHROOM
- 2.74m x 2.62m (8' 12" x 8' 7")
Modern white suite comprising close coupled WC, floating vanity unit, chrome mixer taps, drawer units below, illuminated mirror above, chrome heated towel rail, free standing deep fill oval shaped bath with floor mounted chrome mixer taps and telephone hand shower, built-in glazed shower enclosure with glass screen, soakaway floor, chrome heated towel rail with overhead drencher and shower attachment, fully tiled contrasting tile detail with part tiled walls and porcelain tiled floor, low voltage spotlighting. - FAMILY ROOM
- 5.17m x 4.55m (16' 12" x 14' 11")
With porcelain tiled floor, fabulous elevated views across rolling countryside to Strangford Lough, the Ards Peninsula and the Mourne Mountains, recessed spotlighting, extractor fan. - HOME OFFICE
- 4.04m x 2.89m (13' 3" x 9' 6")
Porcelain tiled floor, fabulous views across rolling countryside, Strangford Lough and the Ards Peninsula. - WALNUT OPEN TREAD STAIRCASE
- With recessed footwell, low voltage lighting and glass balustrade to spacious first floor landing.
First Floor
- SPACIOUS FIRST FLOOR LANDING
- 7.02m x 3.m (23' 0" x 9' 10")
With minstrel gallery overlooking reception hall, cathedral vaulted window with fabulous mature outlook across rolling countryside, recessed spotlighting, wooden flooring. - PLANT ROOM
- With built-in shelving, under floor heating manifolds, Harlequin HeatStream cylinder in conjunction with Air Source heat pump, electric services also enter this room.
- PRINCIPAL BEDROOM
- 7.06m x 5.94m (23' 2" x 19' 6")
Dual aspect windows with elevated fabulous outlook across Strangford Lough to the Ards Peninsula, mature grounds and gardens and across rolling countryside to the Mourne Mountains, vaulted ceiling, recessed spotlighting, extensive range of built-in robes fitted for hanging and shelving.
Walk-in Dressing Area
Fitted for shelving and hanging, Velux window, leading to en suite shower room. - ENSUITE SHOWER ROOM
- 3.28m x 2.21m (10' 9" x 7' 3")
With contemporary white suite comprising close coupled WC, floating vanity unit, chrome mixer taps, drawer units below, illuminated mirror above, built-in fully tiled shower enclosure with product shelf, chrome thermostatically controlled shower unit and rain shower drencher shower attachment, soakaway floor, chrome heated towel rail, contrasting tiling detail to shower enclosure, porcelain part tiled walls and porcelain tiled floor, recessed spotlighting, outlook to rear across rolling countryside. - BEDROOM FIVE
- 7.31m x 3.81m (23' 12" x 12' 6")
Walnut laminate flooring, extensive range of built-in robes and storage with drawer units, views across rolling countryside to the Ards Peninsula. - ENSUITE SHOWER ROOM
- 3.2m x 1.99m (10' 6" x 6' 6")
Comprising close coupled WC, floating vanity unit, chrome mixer taps, drawer units below, chrome heated towel rail, fully tiled built-in shower enclosure with soakaway floor, chrome thermostatically controlled shower unit, porcelain part tiling and porcelain floor tiling, extractor fan, recessed spotlighting.
Outside
- DOUBLE GARAGE WITH APARTMENT ABOVE GARAGE
- Accessed via external staircase, composite front half door with double glazed inset.
Self Contained Apartment
- KITCHEN / DINING / LIVING SPACE
- 6.62m x 6.17m (21' 9" x 20' 3")
With vaulted ceiling, recessed spotlighting, kitchen in off-white high gloss, stainless steel fittings, low level units with laminate work surface, single drainer sink and a half stainless steel sink unit with chrome mixer taps, part tiled walls with inset mosaic tiling detail, space for American style fridge freezer, integrated stainless steel four ring Bosch hob, stainless steel Bosch oven below, tiled splashback and stainless steel extractor hood, porcelain tiled flooring throughout kitchen/dining/living space, Velux windows x three, fabulous views across gardens and grounds, rolling countryside, Strangford Lough and the Ards Peninsula as well as the Mourne Mountains. - BEDROOM ONE
- 5.44m x 3.96m (17' 10" x 12' 12")
Good sized bedroom, vaulted ceiling, Velux windows x two and outlook to side across rolling countryside to the Mourne Mountains, oak laminate wooden flooring, shared access to shower room, en suite dressing room and en suite shower room. - EN SUITE WALK-IN DRESSING ROOM
- 2.24m x 2.22m (7' 4" x 7' 3")
Fitted for hanging and shelving, Velux window and oak laminate flooring, recessed spotlighting. - SHOWER ROOM
- 3.6m x 2.22m (11' 10" x 7' 3")
With close coupled WC, floating vanity unit, chrome mixer taps, drawer units below, illuminated mirror above, chrome heated towel rail, fully tiled shower enclosure with soakaway floor, product shelf, chrome thermostatically controlled shower unit, recessed spotlighting, extractor fan, ceramic tiled floor, Velux window, shared access to lounge.
GARAGE
- DETACHED DOUBLE GARAGE
- 8.15m x 6.62m (26' 9" x 21' 9")
With twin insulated up and over electronic doors, light and power, double glazed windows to garage with outlook to front across gardens and to rear and side.
Workshop
With Warmflow oil fired boiler heating apartment above garage, electrical fuse box and circuit breaker ready for generator should one wish to add a generator. - PORCH
- 2.16m x 1.98m (7' 1" x 6' 6")
With twin composite doors, porcelain tiled flooring and Gardener’s Loo. - GARDENER’S LOO
- 1.98m x 1.38m (6' 6" x 4' 6")
With white suite comprising low flush WC, floating wash hand basin, chrome mixer taps, tiled splashback, porcelain tiled floor, plumbed for washing machine, built-in shelving.
Outside
- OUTSIDE
- Pillared entrance and wrought iron double gates to sweeping loose pebbled driveway flanked by lighting, beautiful gardens well maintained encompassing two acres laid in lawns with granite paved patio areas and pathways and steps, central rear courtyard laid in granite paving, outdoor lighting and water tap, detailed stone work, natural slate roof tiles, paddock, property bounded by mature tree-lined hedgerow and new planting for copper beech hedge, boundary to rear is old stone wall.
Directions
From Comber head up High Street and continue straight until you reach the roundabout in Ballygowan. Take the 1st exit onto Chruch Road and continue straight onto the Carrickmannon Road. Take a a left onto Manse Road, a slight right onto Ballywillin Road, then turn right to stay on Ballywilian Road. 34 Scaddy Road will be on your right-hand side.


