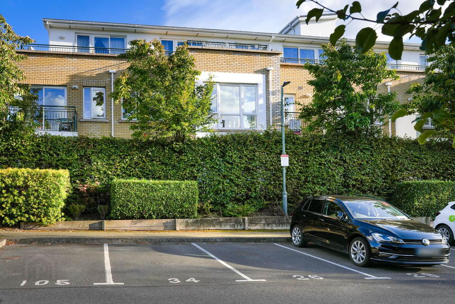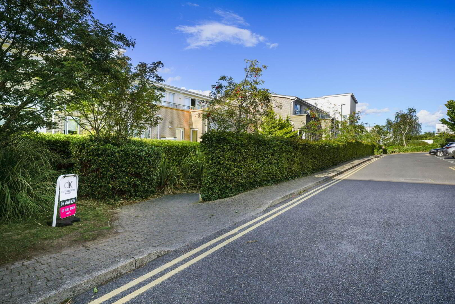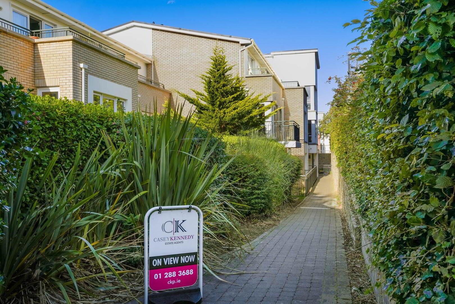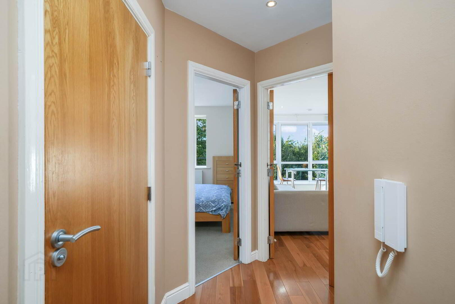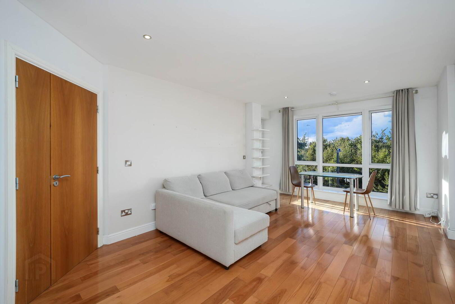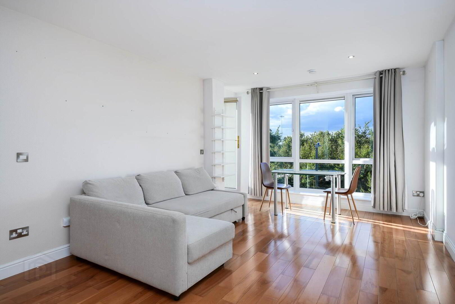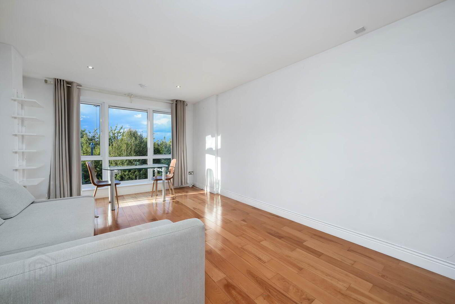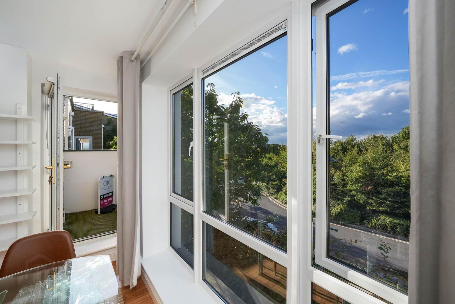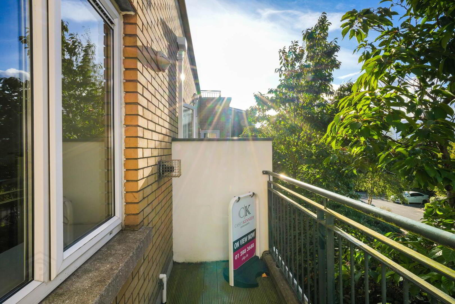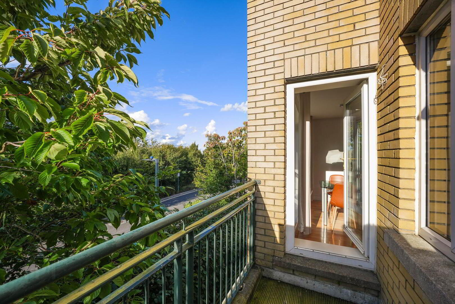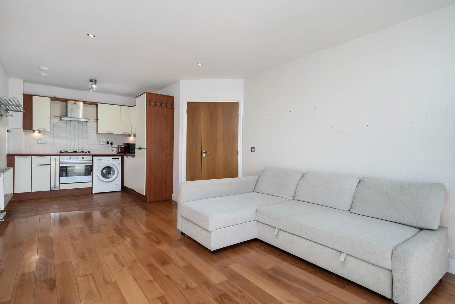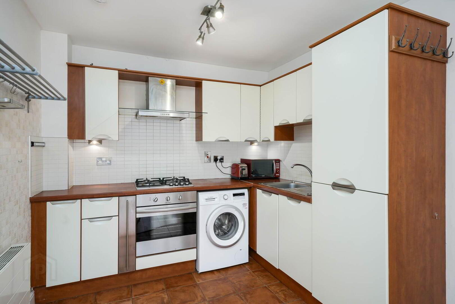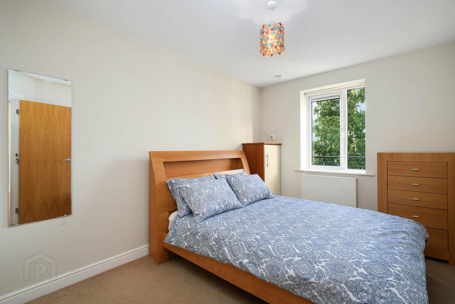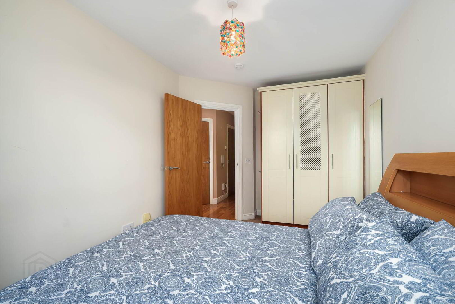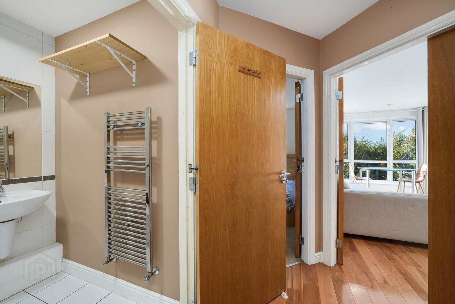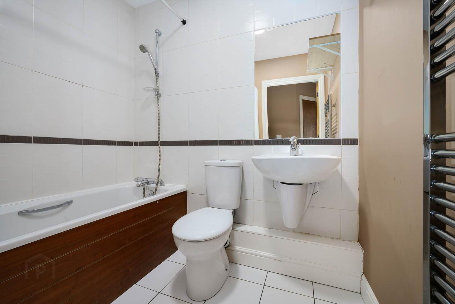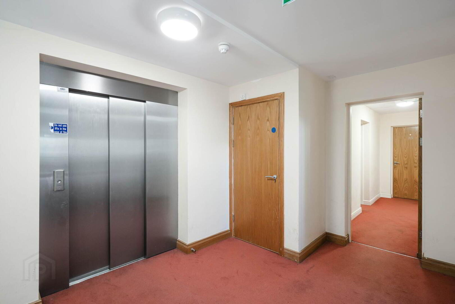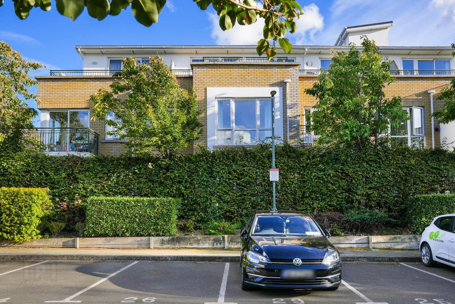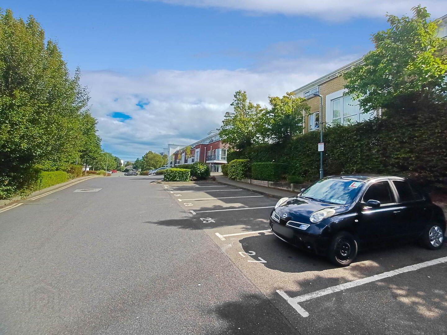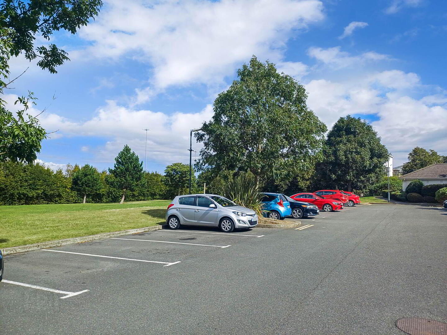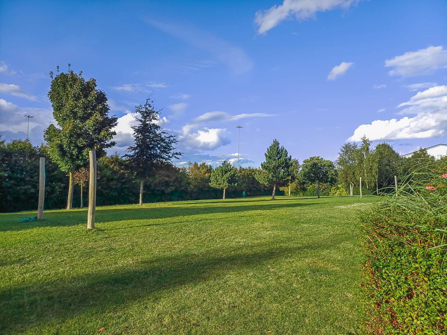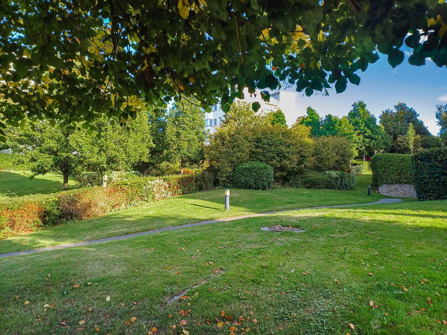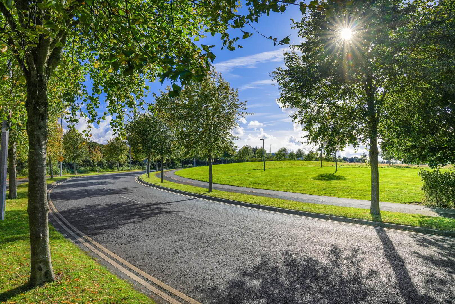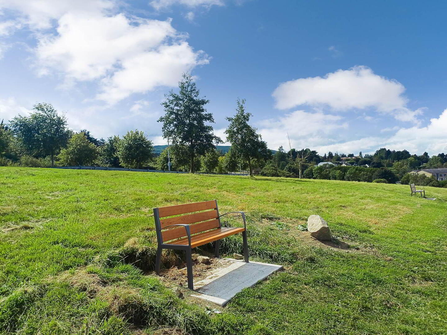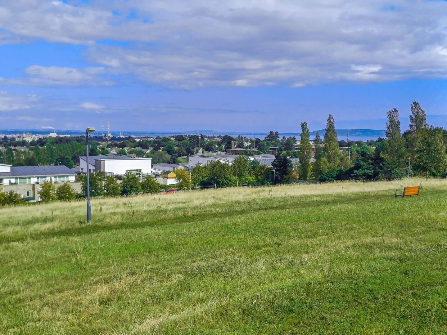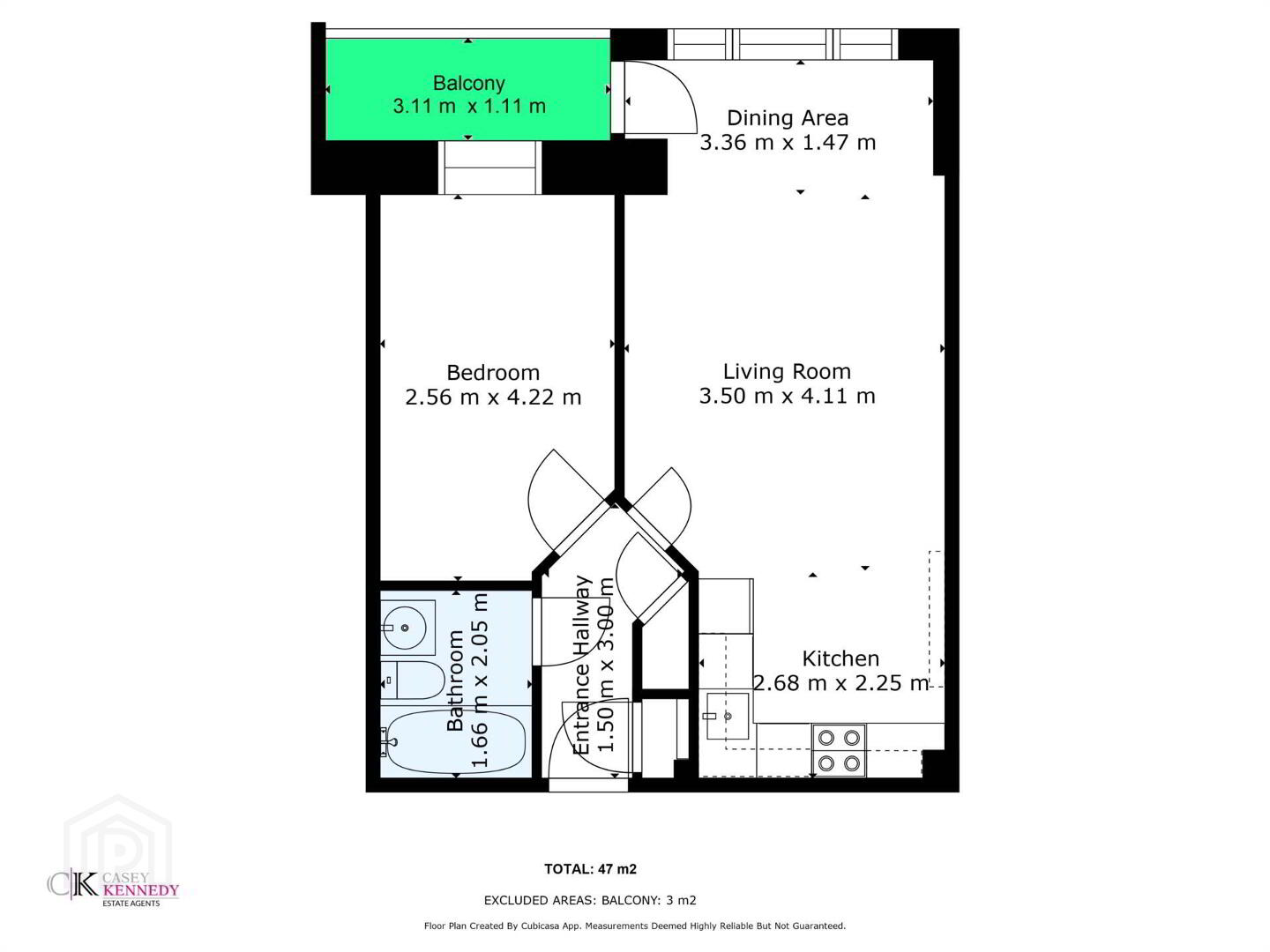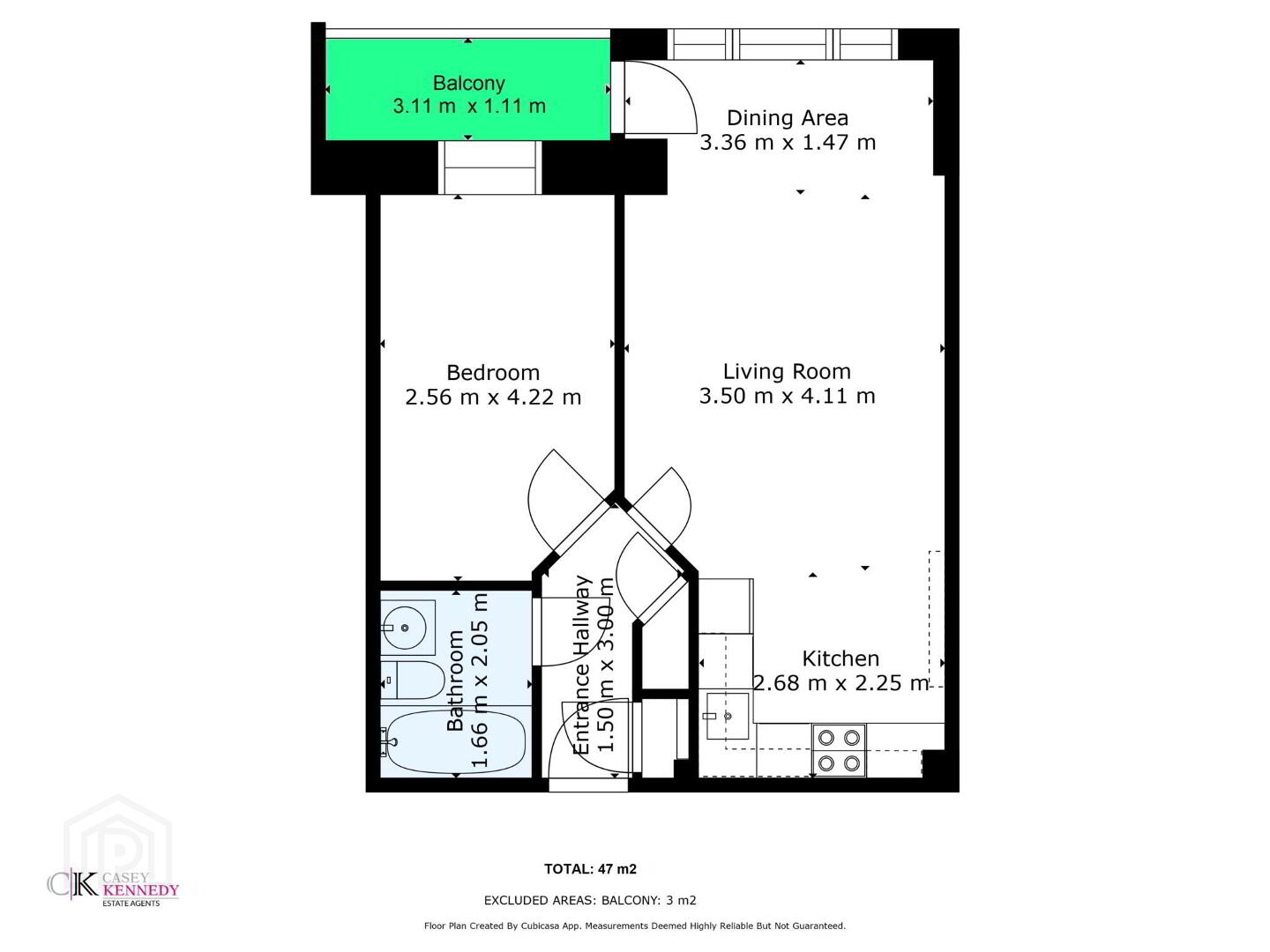34 Rockview,
Simon`s Ridge, Blackglen Road, Sandyford, Dublin, D18VW28
1 Bed Apartment
Price €295,000
1 Bedroom
1 Bathroom
1 Reception
Property Overview
Status
For Sale
Style
Apartment
Bedrooms
1
Bathrooms
1
Receptions
1
Property Features
Size
47 sq m (505.9 sq ft)
Tenure
Freehold
Energy Rating

Heating
Gas
Property Financials
Price
€295,000
Stamp Duty
€2,950*²
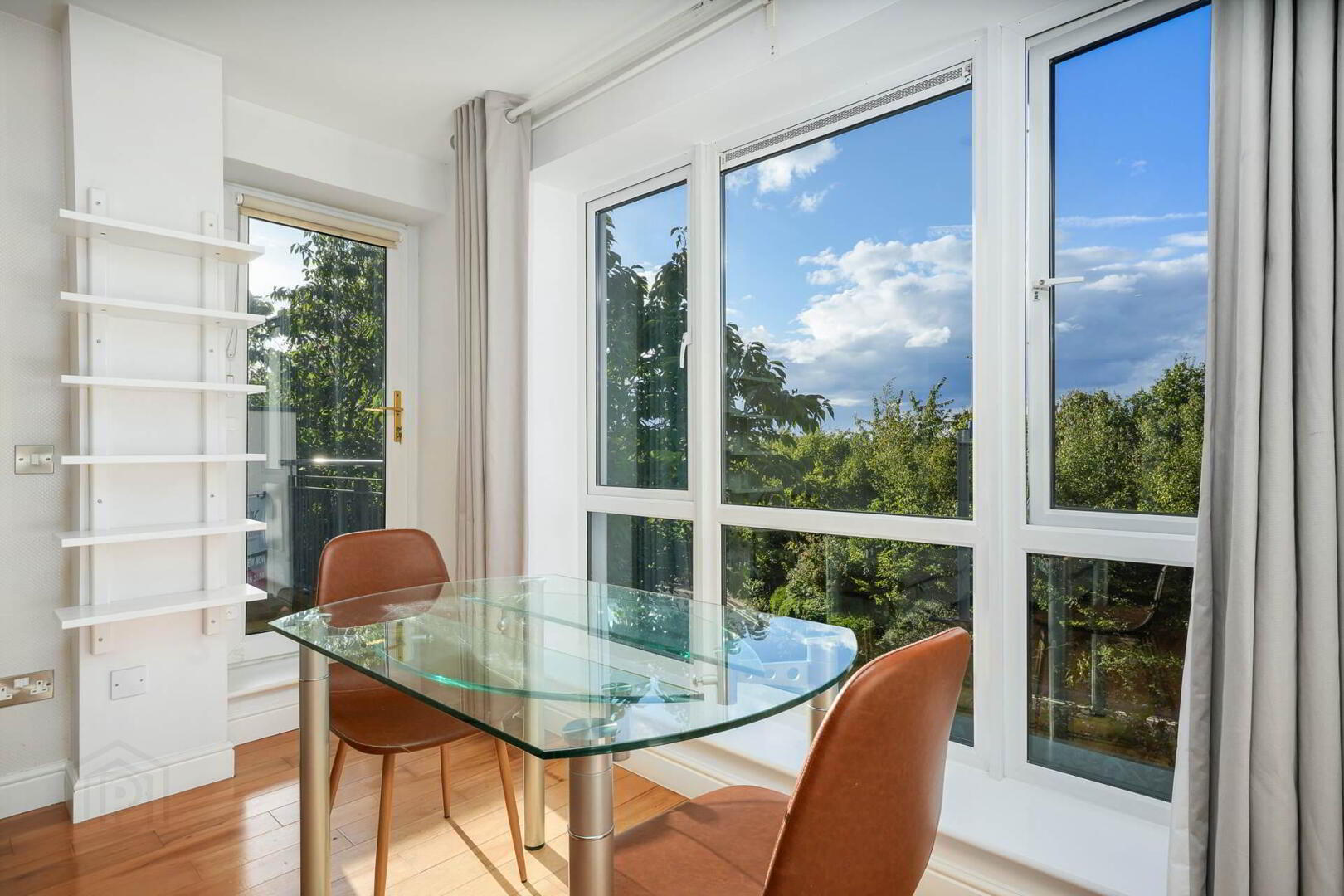
Additional Information
- Built 2006
- Energy Efficient
- First floor with lift
- One assigned parking space #34
- Solid wood flooring
- GFCH & Double-glazed windows
- Balcony getting sunlight from 5.30pm to sunset
- Local shops, cafes, medical centre and bus service
- Easy walk to Ballinteer and Marlay Park.
- Horse riding, mountain biking and hill walking nearby on 3 Rock Mountain
As you enter Simon`s Ridge there are stunning views right across Dublin Bay from the large green.
Please read directions to find the apartment and for parking details. When viewing you may use parking space #34.
34 Rockview is a lovely spacious 1 bed apartment with a large picture window filled with views of trees and sky. It has a decked balcony which gets the sun from 5.30pm onwards and gorgeous sunset views.
Accommodation consists of a spacious open-plan kitchen/dining/living room, a generous bedroom, bathroom and entrance hall with storage presses. This apartment has high quality solid wood flooring, recessed lighting and a fully equipped shaker style kitchen with an integrated fridge-freezer, oven and gas hob, a washing machine and a dishwasher.
This is an energy efficient apartment with a B3 BER rating qualifying for the lower rate Green Mortgage. It has gas fired central heating and double glazed windows. Furniture is negotiable if needed.
Service charge approximately €1785 per annum.
This property is vacant and a quick sale is anticipated.
Early viewing is highly recommended.
Hall - 3.2m (10'6") x 1.7m (5'7")
Solid wood flooring. Intercom. Siro broadband box. Thermostat.
Living / Dining / Kitchen - 7.83m (25'8") x 3.53m (11'7")
Shaker style fitted kitchen with integrated fridge-freezer, oven, gas hob, stainless steel hood, stainless steel sink with drainer, washing machine, dishwasher. Condiment drawer. Tiled splashback. Tiled floor. Recessed lighting. Under unit lighting.
Living dining area with solid wood flooring. Large picture window. Glazed door to balcony. Curtains plus curtain rod.
Balcony - 2.67m (8'9") x 0.9m (2'11")
Decked balcony with glass balustrade. etting evening sun from 5.30pm to sunset.
Bedroom - 4.33m (14'2") x 2.67m (8'9")
Fitted wardrobes. Curtains plus curtain rod. Carpet. Wall mounted mirror. Recessed lighting.
Bathroom - 2.1m (6'11") x 1.7m (5'7")
Tiled floor. Part tiled walls. Full-size bathtub with wall mounted shower fitting. Shower curtain. WC. WHB. Mirror. Heated towel rail.
Hot Press - 1m (3'3") x 0.62m (2'0")
Factory insulated hot water cylinder. Shelving. Coat hooks.
Storage Press - 0.87m (2'10") x 0.6m (2'0")
Shelving.
OUTSIDE
Parking
One allocated parking space behind the apartment (just under the window). Additional visitor parking (with no numbers) to the right when you go to the access road to the rear of the apartment.
Facilities
A walkway leads from in from of Rockview to the Blackglen medical centre, Pharmacy Centra, Restaurants and Creche. The 114 Bus runs from here to the LUAS in Sandyford and the DART in Blackrock. It is a 15 minute walk through Kingston to Ballinteer. Marlay Park and Taylor`s Tree Rock are at the west end of Blackglen Road, 15 minutes walk from the apartment.
Directions
Turn off Blackglen Road onto Simon`s Ridge. Take the turn marked Rockview.
To access #34 take the first left and go to the far end of the car park. Walk down the access path at the bottom of the parking area to the front door and ring bell #34.
If driving there is one parking space numbered 34 on the second turn left. If this is taken there is additional visitor parking in un-numbered space at the end of the second turn right. There are also unallocated parking spaces near the Blackglen shops and along the Simon`s Ridge access road.
what3words /// margin.living.toys

Click here to view the 3D tour
