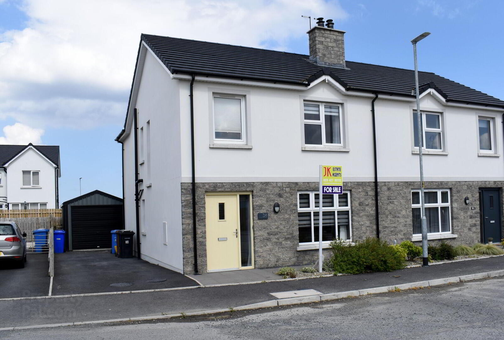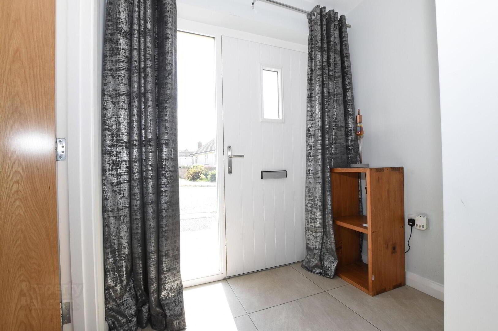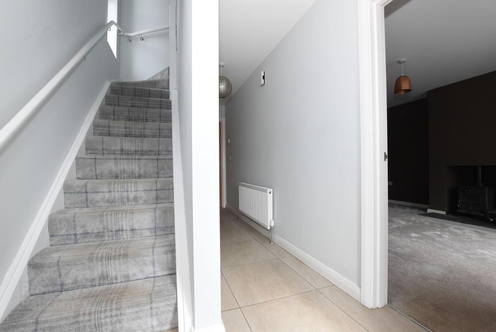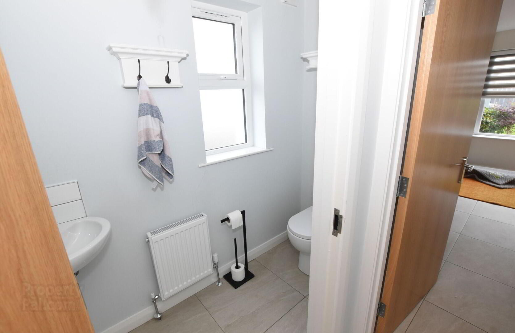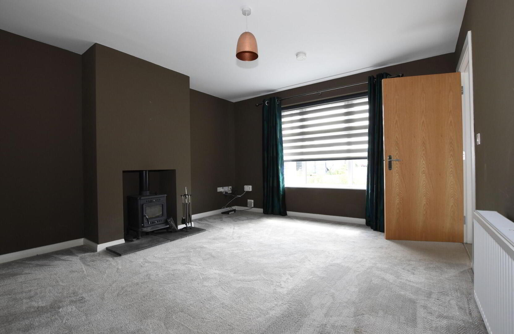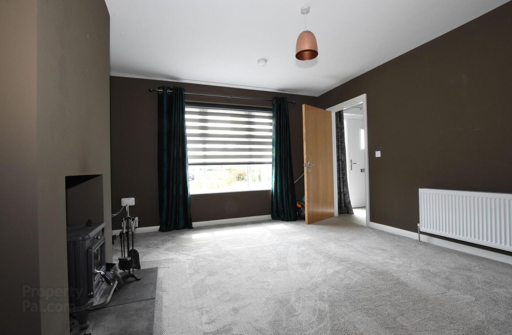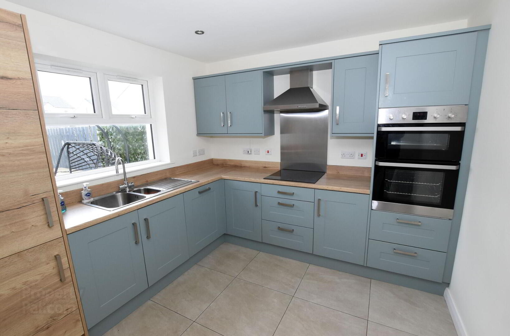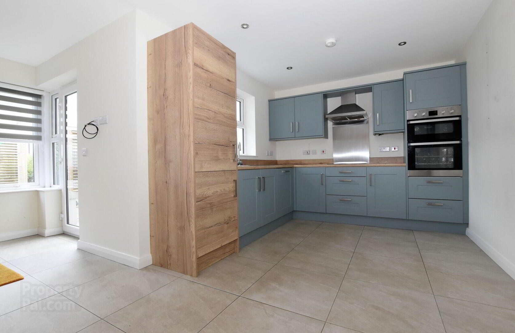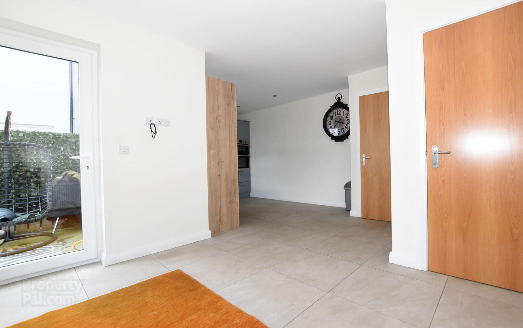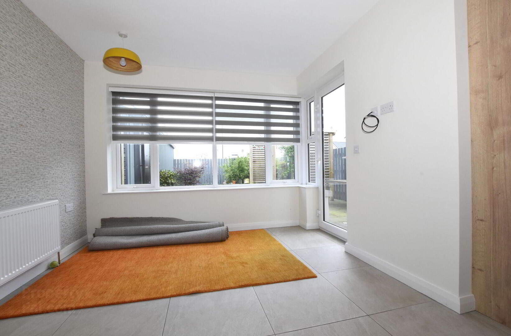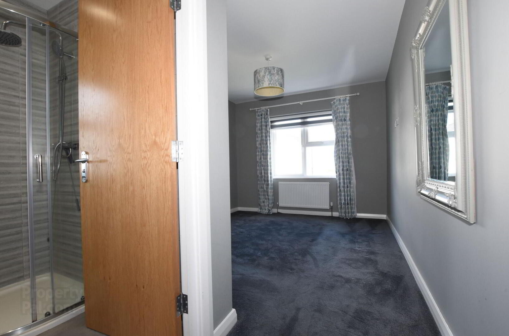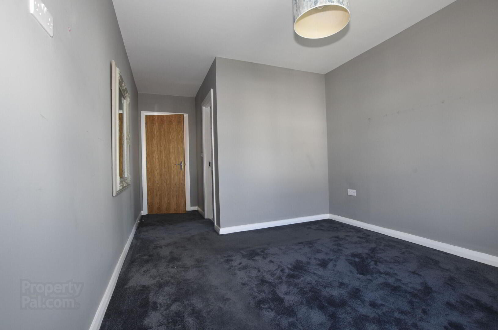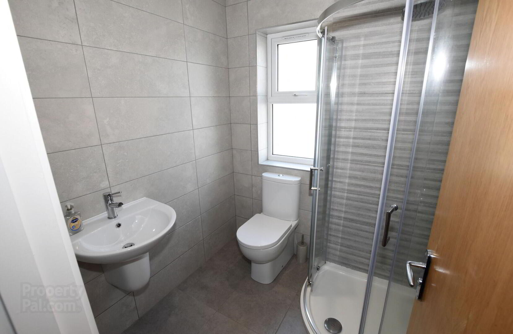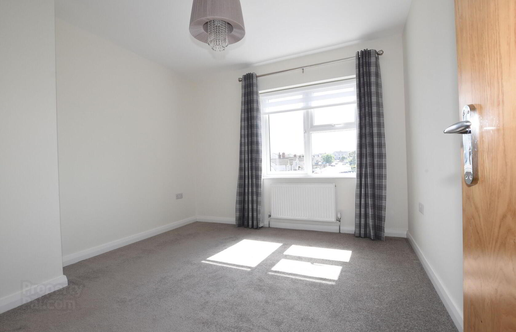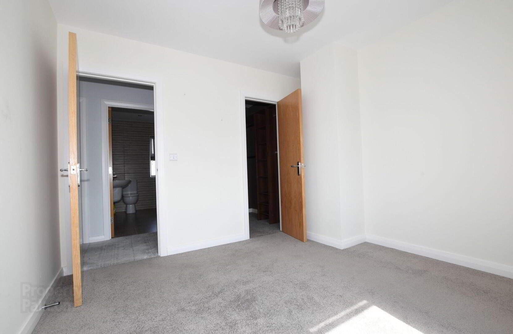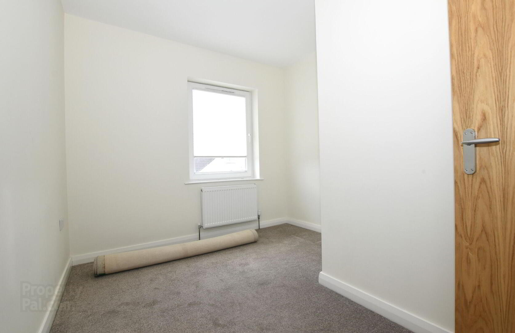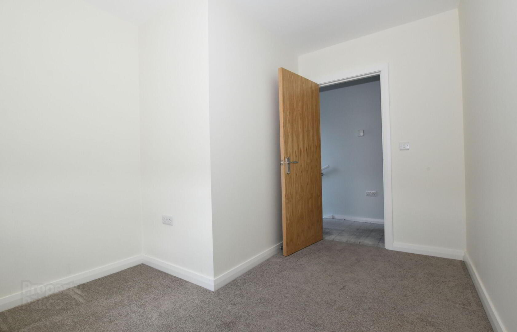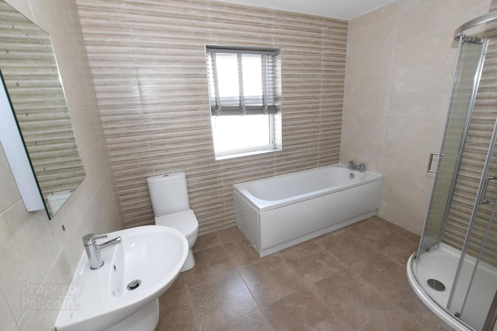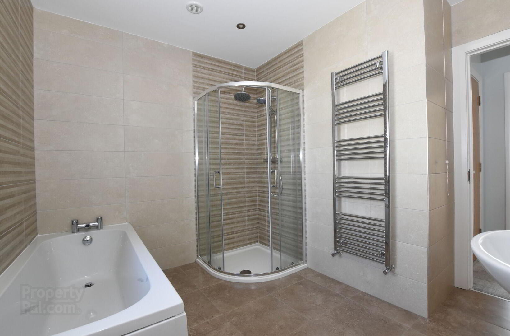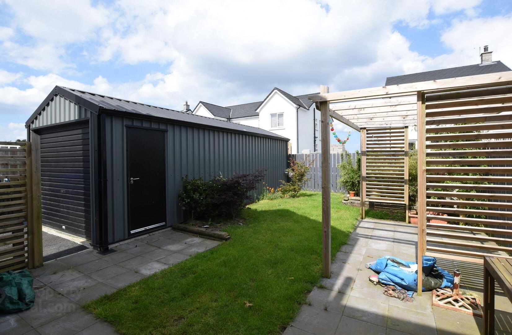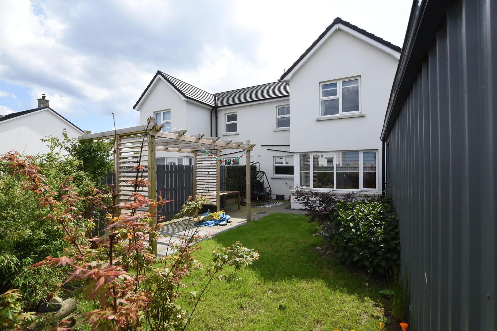34 Rockfield Park,
Portaferry, BT22 1RJ
3 Bed Semi-detached House
Sale agreed
3 Bedrooms
2 Bathrooms
2 Receptions
Property Overview
Status
Sale Agreed
Style
Semi-detached House
Bedrooms
3
Bathrooms
2
Receptions
2
Property Features
Tenure
Not Provided
Energy Rating
Heating
Oil
Property Financials
Price
Last listed at Offers Around £174,950
Rates
£1,144.56 pa*¹
Property Engagement
Views Last 7 Days
37
Views Last 30 Days
130
Views All Time
3,768
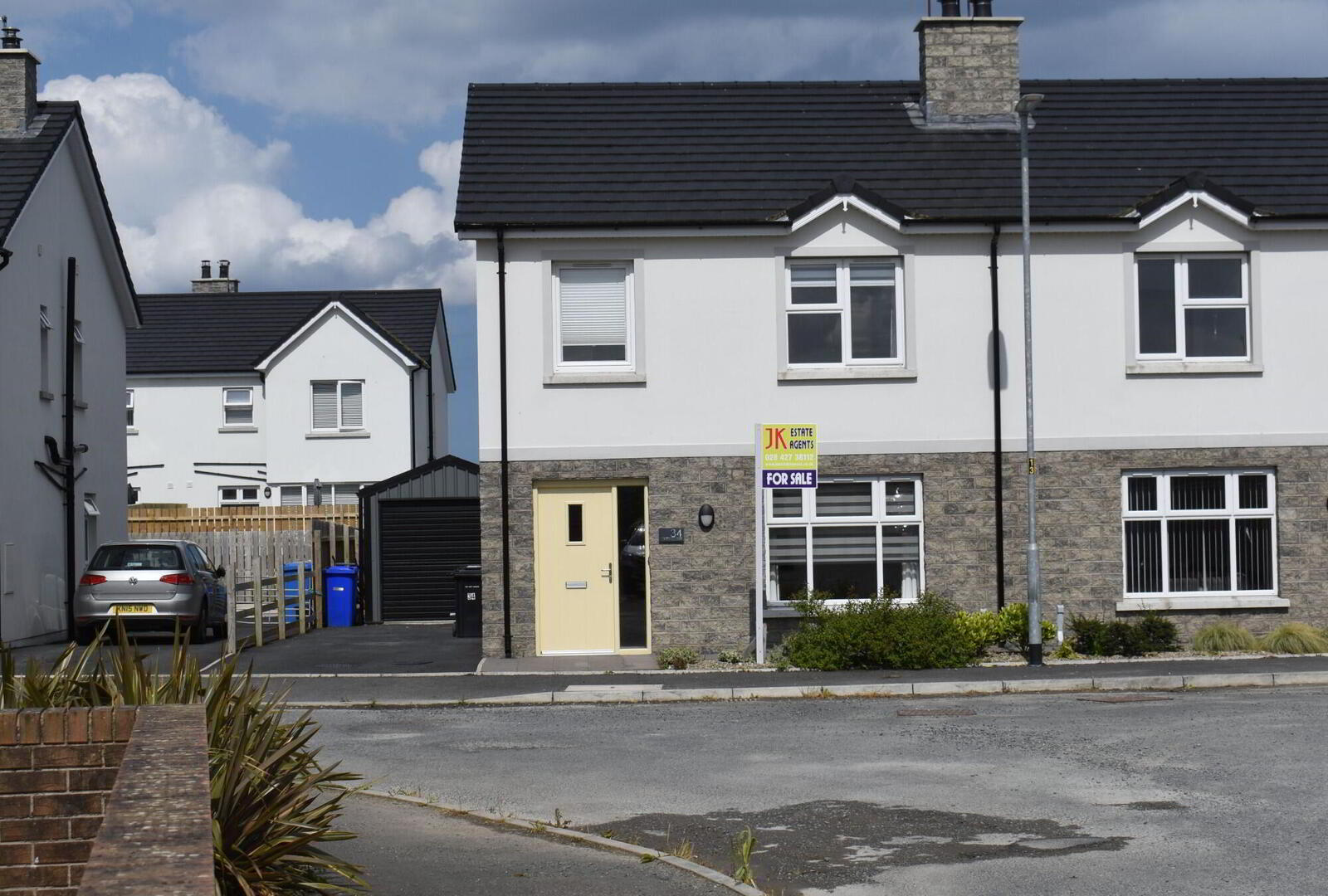
Features
- A Superb Semi-Detached Family Home
- Beautifully presented throughout
- Welcoming Entrance Hall
- Spacious Lounge with Multi-fuel stove
- Kitchen with a range of modern fitted units and integrated appliances
- Open plan family area
- Three well proportioned first floor bedrooms including Master with En-Suite
- Separate Family Bathroom
- Externally to the rear is a galvanised garage
- Well-maintained lawn garden with plants, flowerbeds and a paved sitting area
- Spacious tarmac drive for ample parking
- Oil fired central heating and uPVC double glazing
A superb Semi-Detached Home which is beautifully presented throughout and would make an enviable home for any discerning buyer ideally located in a popular residential development in Portaferry Town. The location benefits from being close to all local amenities including shops, schools, restaurants, and pubs. Internally in brief the accommodation comprises a welcoming entrance hall, spacious lounge with multi-fuel stove, kitchen with a range of modern fitted units and integrated appliances with an open plan family area. The first floor has three well proportioned bedrooms including Master with an En-Suite shower room and a separate family bathroom. Externally to the rear is a galvanised garage with a well-maintained lawn garden with plants, flowerbeds and a paved sitting area. To the side is a spacious tarmac drive for ample parking with a paved area to the front. Further attributes of this property include oil fired central heating and double glazing. This will appeal to a wide range of potential purchasers including first time buyers, investors or anyone looking for a family home. Early viewings are strongly advised.
- Entrance Hall
- Composite door with side window panel, Double panel radiator, tiled flooring.
- Lounge
- 4.45m x 3.81m (14'7" x 12'6")
Multi-fuel stove with slate effect tiled hearth, double panel radiator. - Kitchen
- 4.93m x 2.87m (16'2" x 9'5")
Excellent range of Modern Shaker Style part coloured/ part woodgrain effect, four ring electric hob with extractor fan, 1 ½ tub stainless steel sink unit with mixer taps, double oven/grill, integrated dishwasher, integrated fridge freezer, LED lighting, tiled flooring. - Family Area
- 3.07m x 2.97m (10'1" x 9'9")
Double panel radiator, storage cupboard, part double glazed PVC door to rear.
Landing
- Single panel radiator, airing cupboard with pressurized heating system.
First Floor
- Bedroom 1
- 3.23m x 3.15m (10'7" x 10'4")
Single panel radiator. Walk in wardrobe with shelves. - Bedroom 2
- 3.25m x 2.69m (10'8" x 8'10")
Single panel radiator. - Master Bedroom
- 5.33m x 2.97m (17'6" x 9'9")
to include En-Suite. Single panel radiator. - En-Suite Shower Room
- Three-piece suite comprising shower cubicle, wall mounted wash hand basin, low flush w.c, chrome towel rail/radiator, tiled flooring, part tiled walls, LED lighting.
- Bathroom
- 2.84m x 2.24m (9'4" x 7'4")
Four-piece White suite comprising panelled bath, shower cubicle, low flush w.c, wall mounted wash hand basin, Chrome towel rail/radiator, tiled floor, part tiled walls, LED lighting.
Outside
- To rear: Lawn Garden with plants & flowerbeds, paved sitting area.
Tarmac Drive to side. Paved area to front with tarmac pathway. - Garage
- 7.85m x 2.92m (25'9" x 9'7")
Boiler unit, plumbed for washing machine, light & power, roller door.


