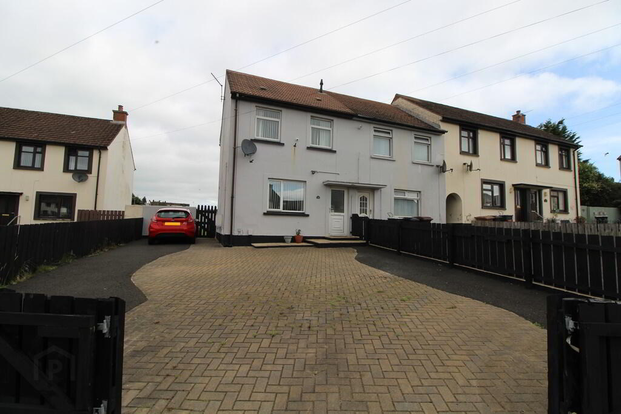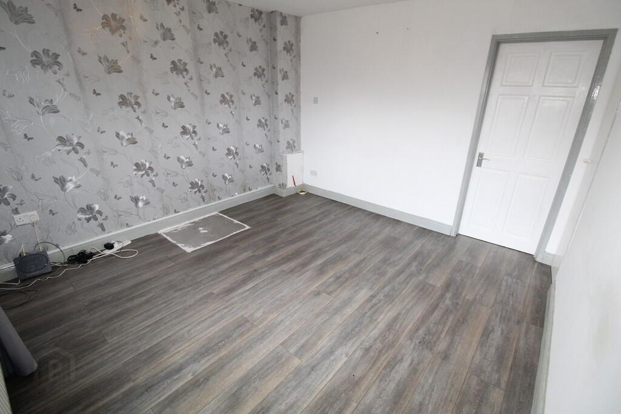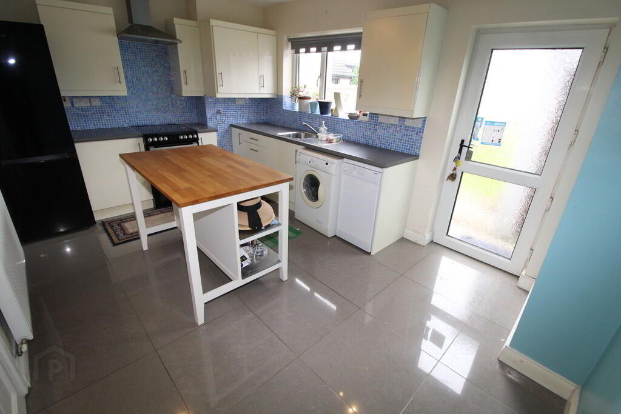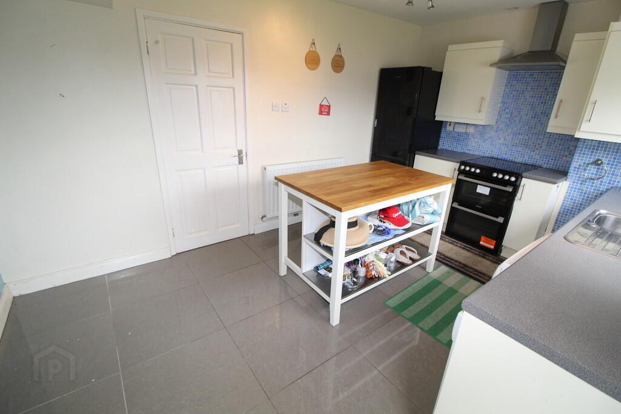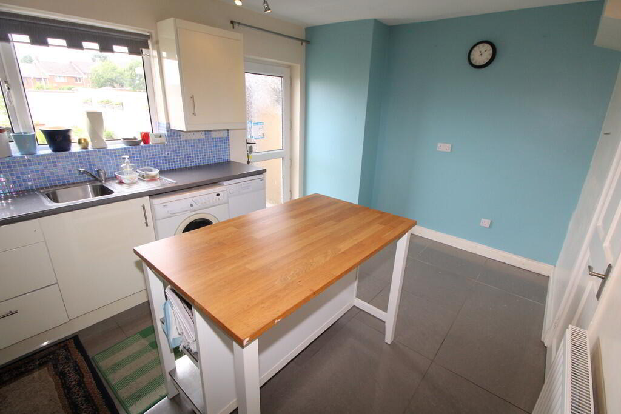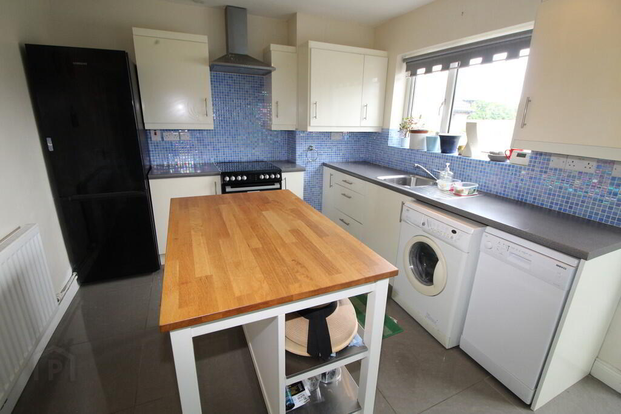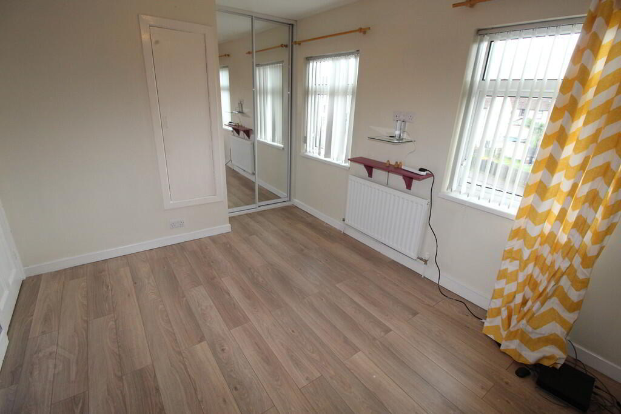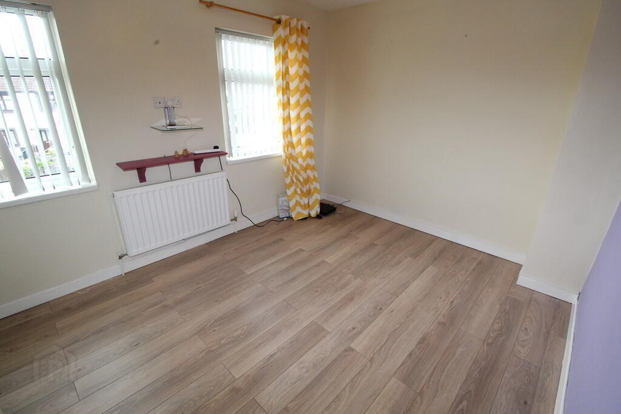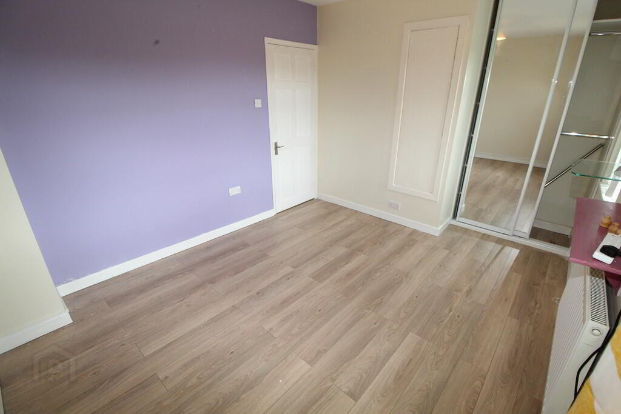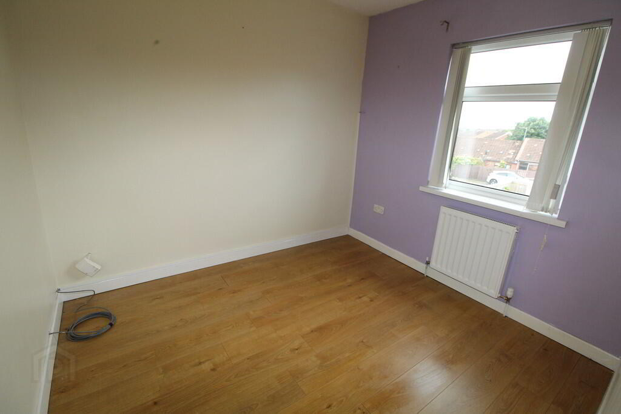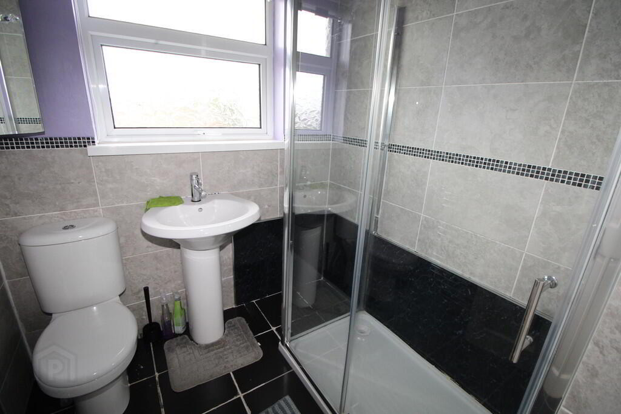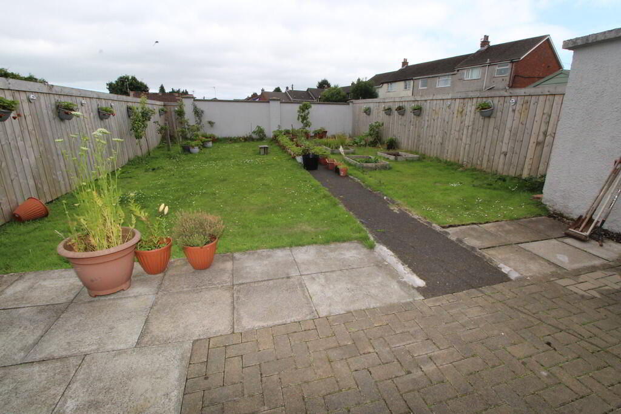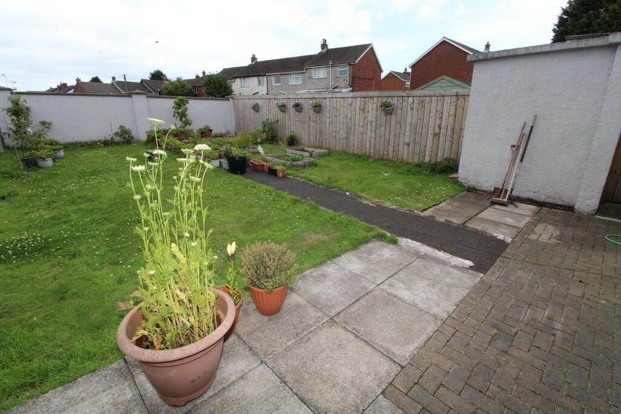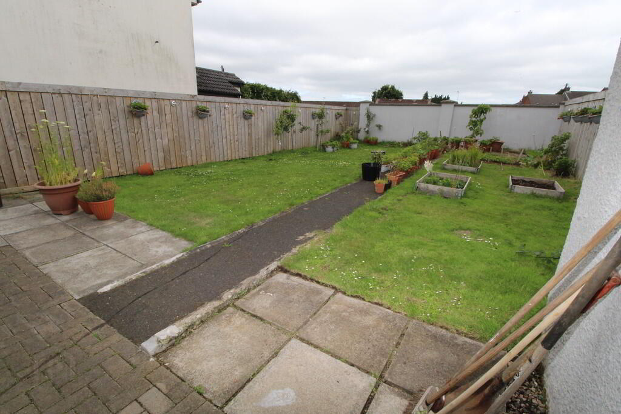34 Queens Park, Newtownabbey,
Newtownabbey, BT36 5HS
2 Bed End-terrace House
Sale agreed
2 Bedrooms
1 Bathroom
1 Reception
Property Overview
Status
Sale Agreed
Style
End-terrace House
Bedrooms
2
Bathrooms
1
Receptions
1
Property Features
Tenure
Not Provided
Energy Rating
Heating
Gas
Broadband
*³
Property Financials
Price
Last listed at Offers Over £99,950
Rates
£498.73 pa*¹
Property Engagement
Views Last 7 Days
51
Views Last 30 Days
547
Views All Time
5,413
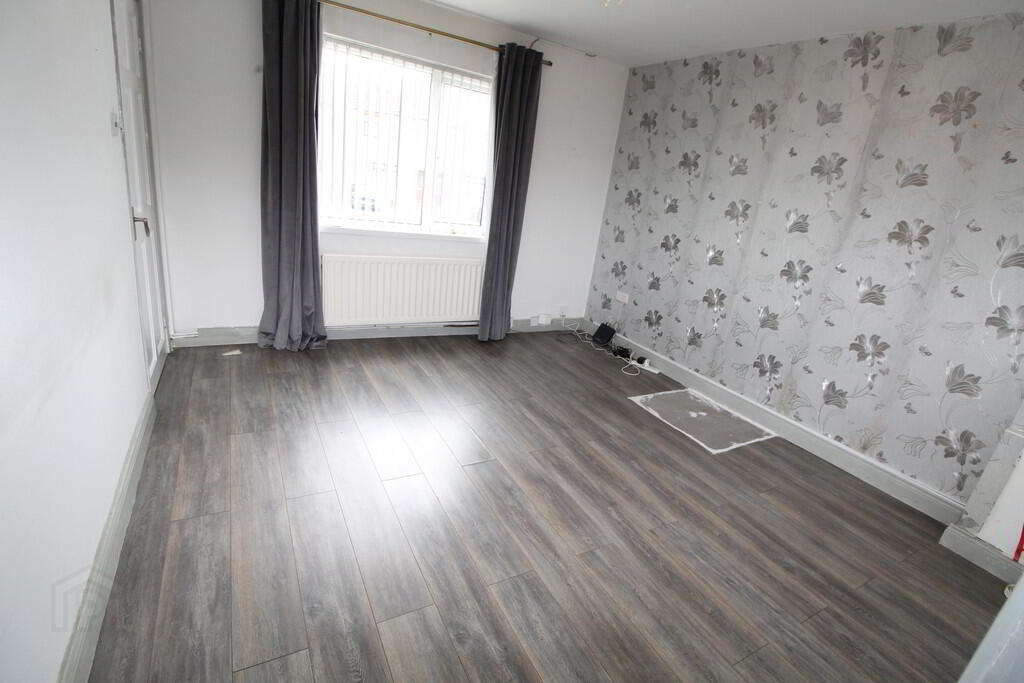
Additional Information
- End terrace in highly popular location
- 2 Bedrooms
- Lounge
- Modern kitchen with range of high and low level units
- Shower room
- Gas fired central heating
- Double glazing in uPVC frames
- Driveway to the front with space for multiple car parking spaces
- Generous and enclosed garden to the rear
- Located close to excellent schools, shops and frequent public transport links
A fantastic opportunity to purchase this 2-bedroom end-terrace home in a highly sought-after location, ideal for first-time buyers or investors. Well-presented throughout, the property offers a bright living area, modern kitchen, two bedrooms and a modern shower room. Outside features a generous and enclosed garden to the rear and space for multiple car parking spaces to the front. Situated close to local shops, excellent schools, and public transport links, this home combines convenience with strong investment potential. With scope to add value and no onward chain, early viewing is highly recommended. A perfect step onto the property ladder or a smart addition to any portfolio.
GROUND FLOORENTRANCE HALL uPVC front door, laminate wood flooring
LOUNGE 12' 0" x 11' 5" (3.66m x 3.48m) Laminate wood flooring, understairs storage
KITCHEN 14' 9" x 9' 11" (4.5m x 3.02m) Range of high and low level high gloss units, round edge worksurfaces, single drainer stainless steel sink unit with mixer tap, plumbed for washing machine, cooker point, stove, built in fridge, plumbed for dishwasher, wall tiling, polished porcelain tiled flooring
FIRST FLOOR Landing
BEDROOM (1) 11' 4" (shortest point) or 13'0 plus built in slide robes x 9' 11" (3.45m x 3.02m) Laminate wood flooring, built in slide robes
BEDROOM (2) 9' 2" x 8' 3" (2.79m x 2.51m) Laminate wood flooring
SHOWER ROOM Glazed shower cubicle with Mira electric shower, laminate wood flooring, pedestal wash hand basin, wall tiling, ceramic tiled flooring, chrome heated towel rail, access to roofspace
OUTSIDE Front : Car parking spaces to front, partially paved, partially tarmacked
Side: Partially paved, partially tarmacked
Rear: Enclosed to the rear, in lawn, in paving, outside tap and light, external storage shed


