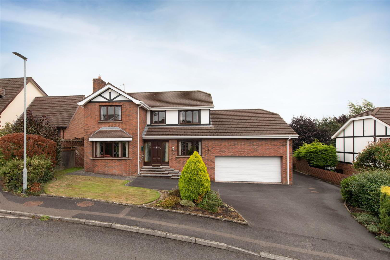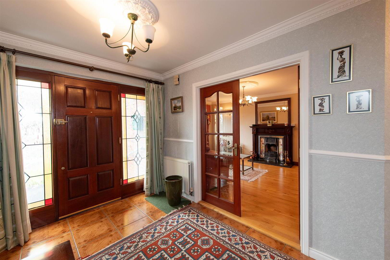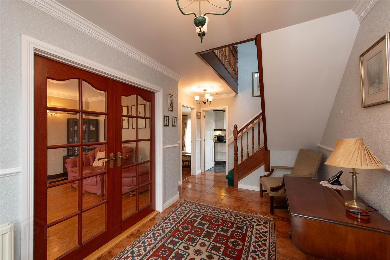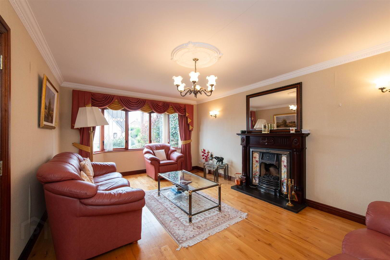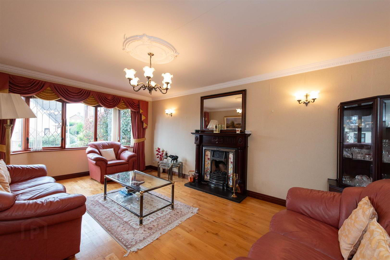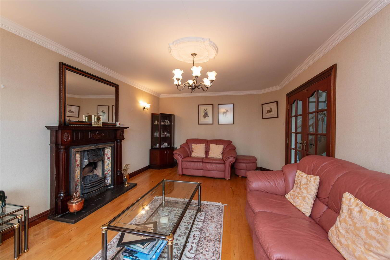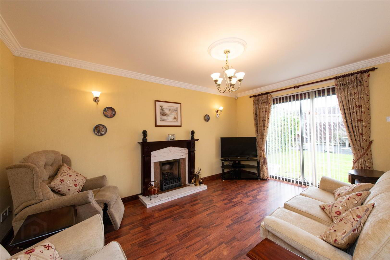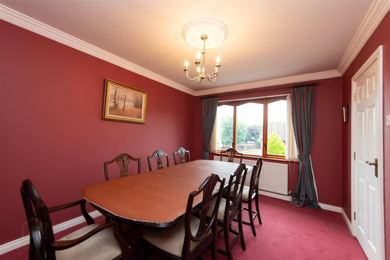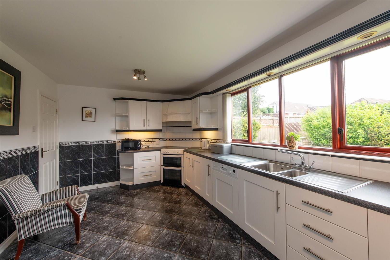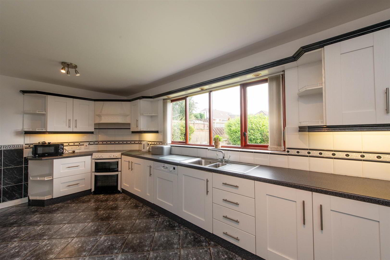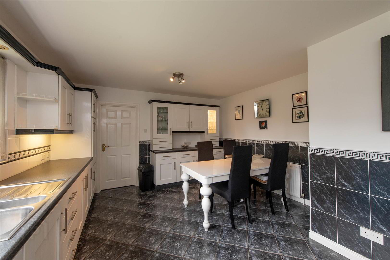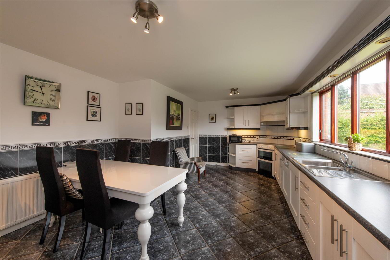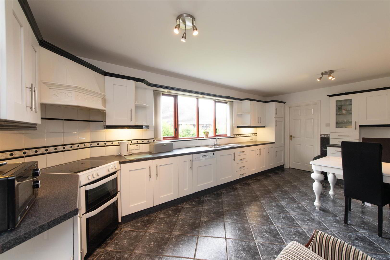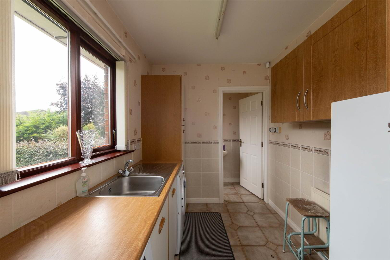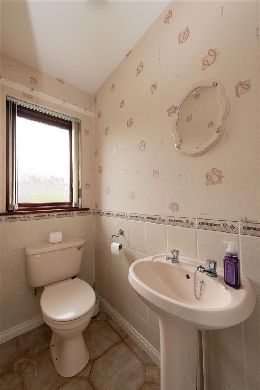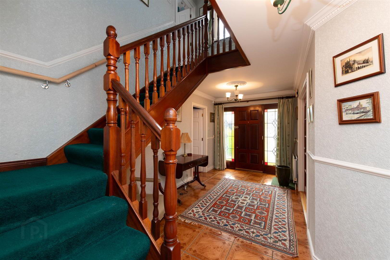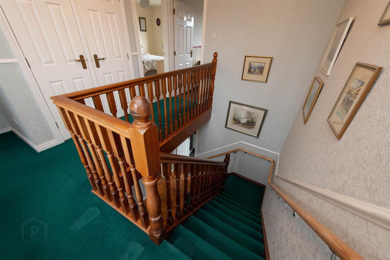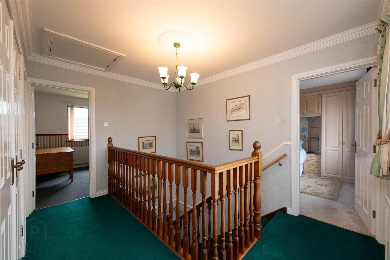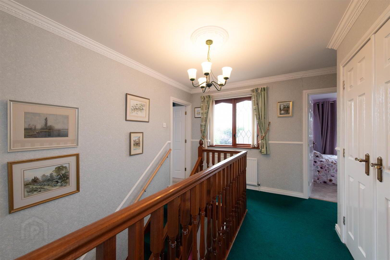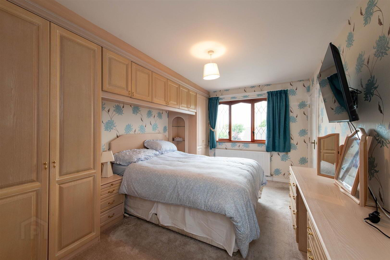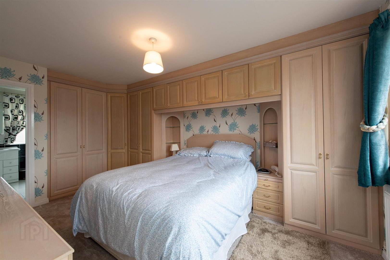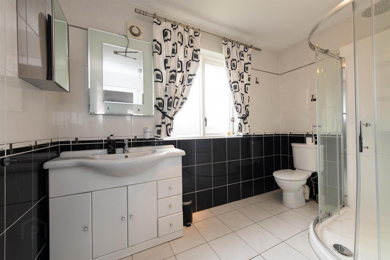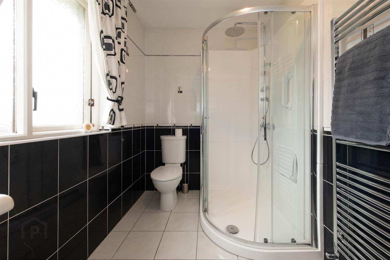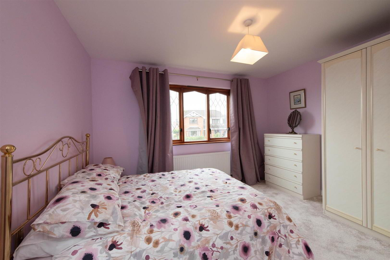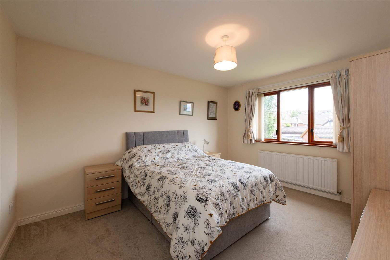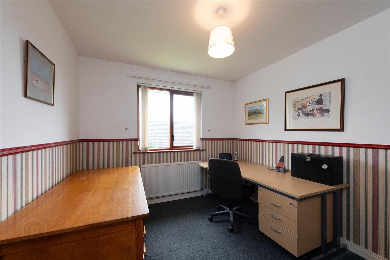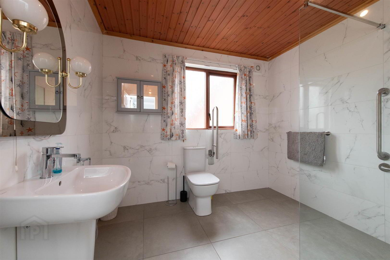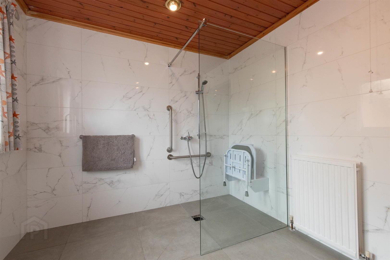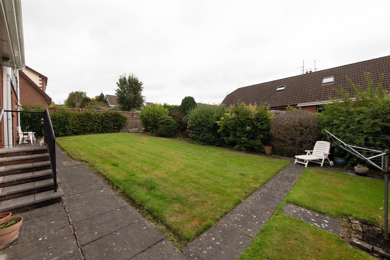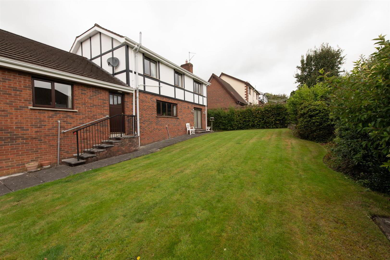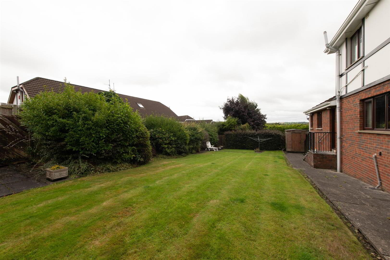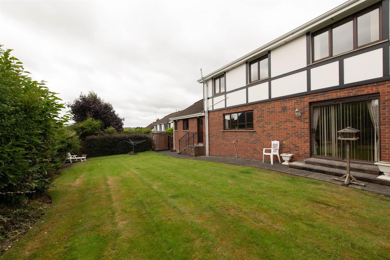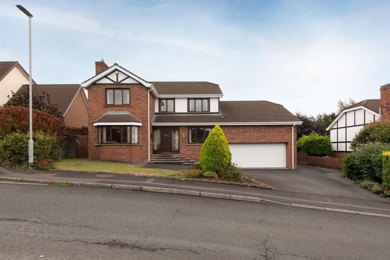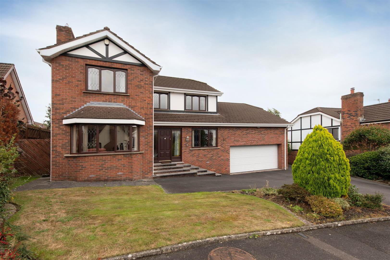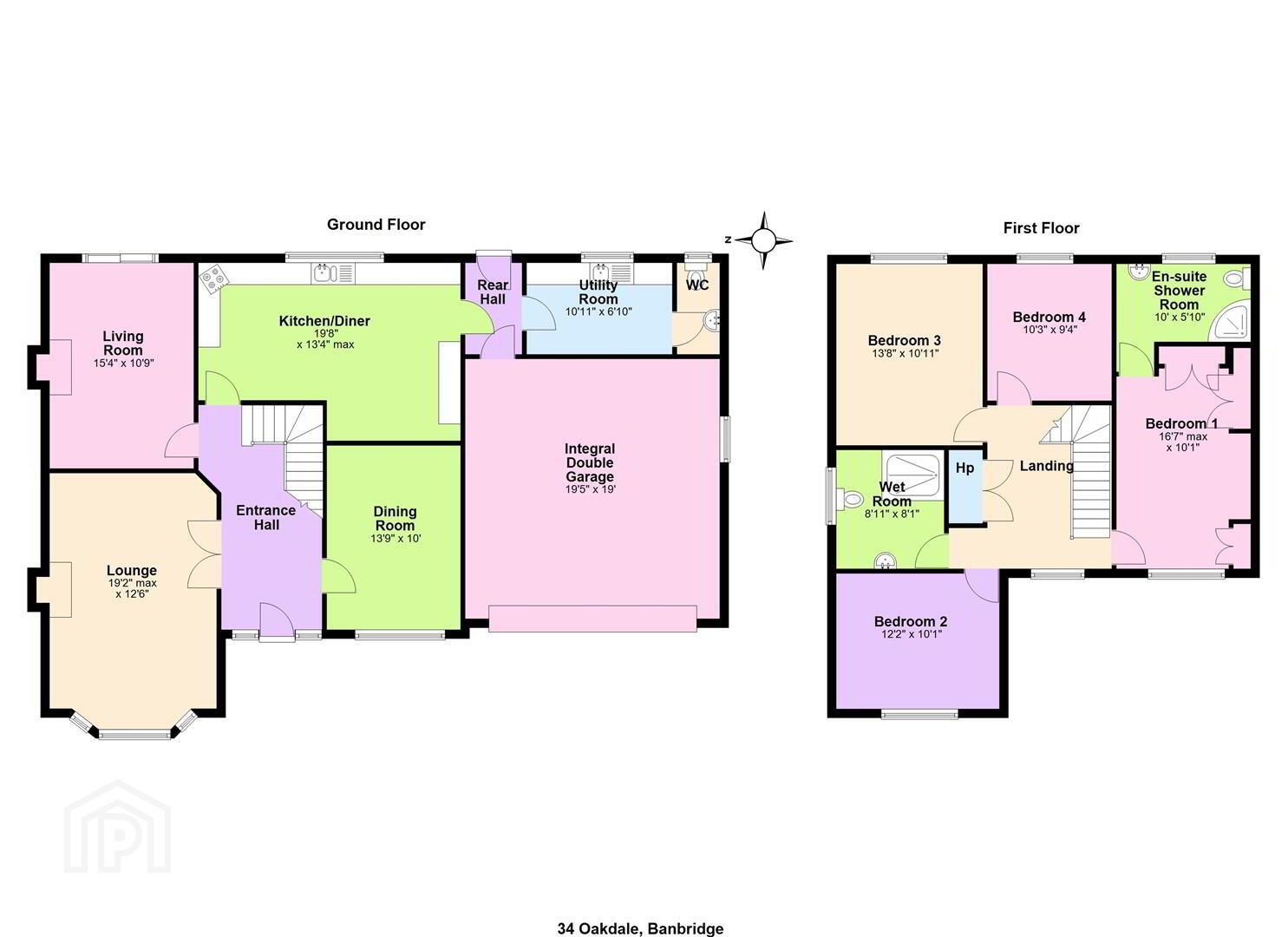34 Oakdale,
Banbridge, BT32 4RW
4 Bed Detached House
Offers Around £295,000
4 Bedrooms
2 Bathrooms
3 Receptions
Property Overview
Status
For Sale
Style
Detached House
Bedrooms
4
Bathrooms
2
Receptions
3
Property Features
Tenure
Freehold
Heating
Oil
Broadband Speed
*³
Property Financials
Price
Offers Around £295,000
Stamp Duty
Rates
£1,953.42 pa*¹
Typical Mortgage
Legal Calculator
In partnership with Millar McCall Wylie
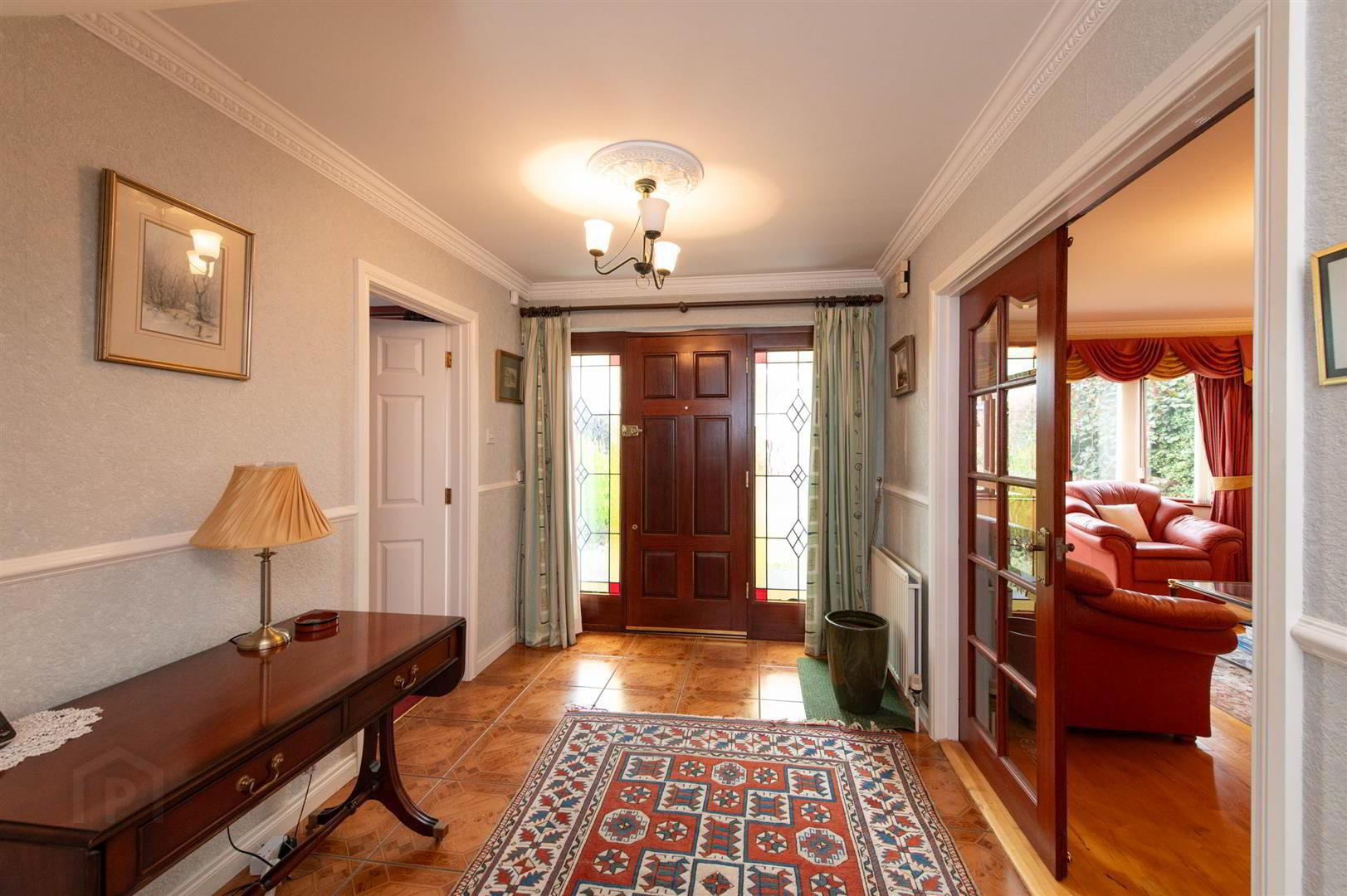
Additional Information
- Detached Family Home Approx 2200 Sq Ft
- Four First Floor Bedrooms, Master Ensuite
- Three Reception Rooms
- Open Plan Kitchen/Dining with Separate Utility Room
- Ground Floor W.C & First Floor Wet Room
- Oil Fired Central Heating
- Double Glazed Throughout
- Chain Free Sale
- Viewing By Appointment Only
Upon entering, you will be greeted by three well-appointed reception rooms, each offering a unique atmosphere for various activities, whether it be hosting guests or enjoying quiet family evenings. The heart of the home is undoubtedly the spacious kitchen, which seamlessly connects to the dining area, making it ideal for family meals and gatherings.
The property features four generously sized bedrooms, ensuring that everyone has their own private sanctuary. The two bathrooms are thoughtfully designed, catering to the needs of a busy household while providing a touch of luxury.
Set in a peaceful neighbourhood, 34 Oakdale is conveniently located near local amenities, schools, and parks, making it an ideal choice for families. The surrounding area offers a blend of tranquillity and accessibility, allowing residents to enjoy the best of both worlds.
In summary, this detached house is a wonderful family home that combines spacious living with a prime location. With its well-designed layout and ample outdoor space, 34 Oakdale is sure to impress those seeking a comfortable and inviting residence in Banbridge. Do not miss the chance to make this lovely property your own
- GROUND FLOOR
- Bright entrance hallway with tiled flooring, leading into Lounge via double French doors, hard wood flooring & Gas fire inset along with stunning bay window. Second reception/Living Room to rear with double sliding patio doors, laminate flooring and fireplace again with gas fire inset. Dining room with carpet laid & front facing aspect. Open plan Kitchen/Dining Area with tiled flooring throughout and comprising modern fitted units with integrated Dishwasher, space for Cooker. Separate utility area again with range of units, stainless steel sink unit & access to the ground floor W.C.
- FIRST FLOOR
- Stairs & landing with carpet laid. Landing has access to all bedrooms and bathroom, also Hot Press. Bedroom one with carpet laid, built in wardrobes with benefit of the Ensuite. The ensuite is fully tiled comprising corner shower cubicle, W.C & wash hand basin with vanity beneath. Bedroom two another good sized room with carpet laid. Bedroom three also with carpet laid and rear view aspect. Bedroom four again with carpet laid and rear view aspect. Fully tiled wet room with walk in shower area, including hand rails, recessed lighting, W.C and was hand basin.
- OUTSIDE
- Small area of grass lawn to front and a good double tarmac driveway providing ample parking for the family. A few steps to the front door for those with mobility issues. To the rear you have a private fully enclosed garden with well maintained lawns and mature hedging. The rear garden is south east facing for those sun worshipers.
- MORTGAGE ADVICE
- If you require financial advice on the purchase of this property, please do not hesitate to contact Laura McGeown @ Ritchie & McLean Mortgage Solutions on 07716819003 alternatively you can email [email protected]
- CONTACT
- If you require a viewing please get in contact via phone Leanne on 02840622226/07703612260 or email - [email protected]


