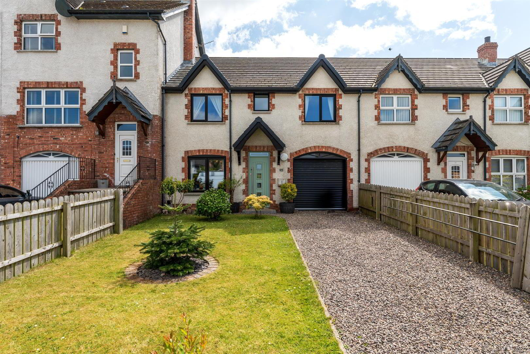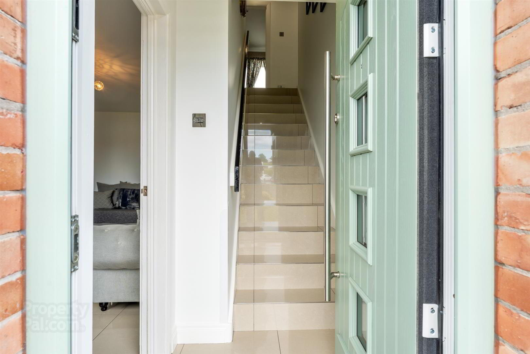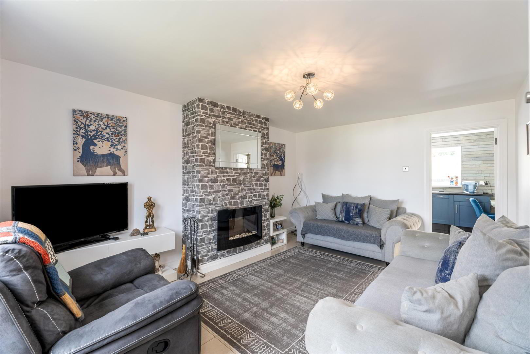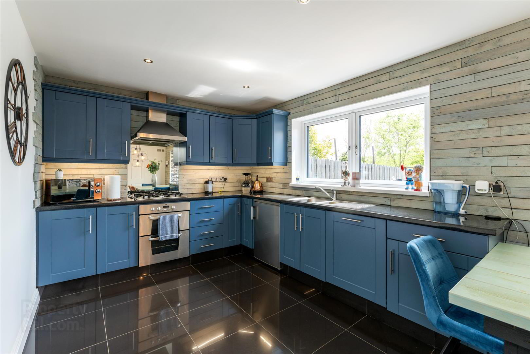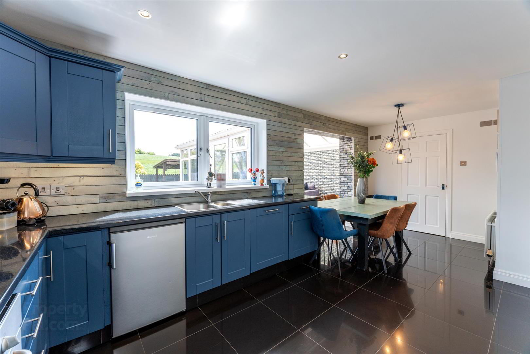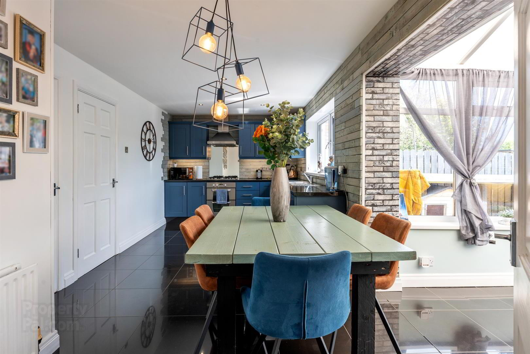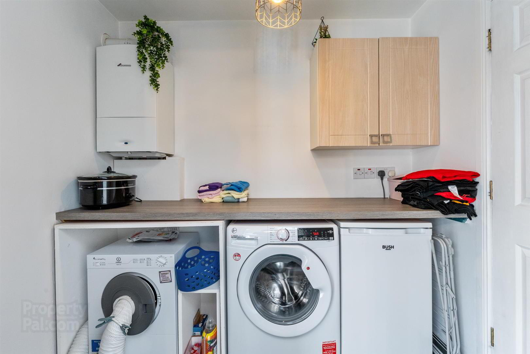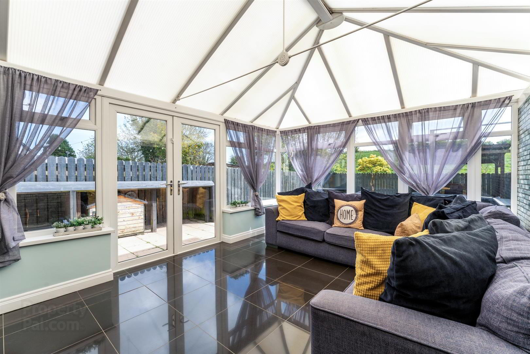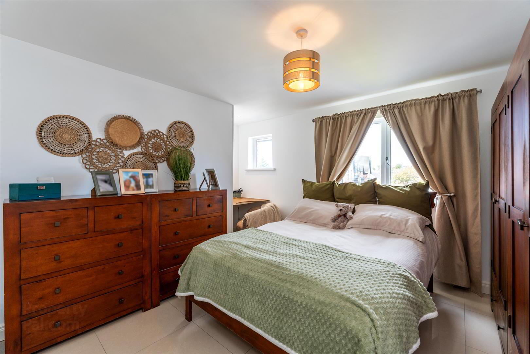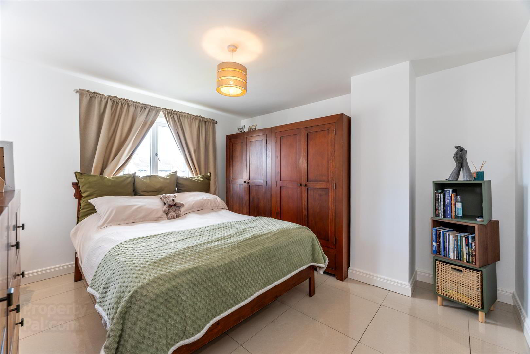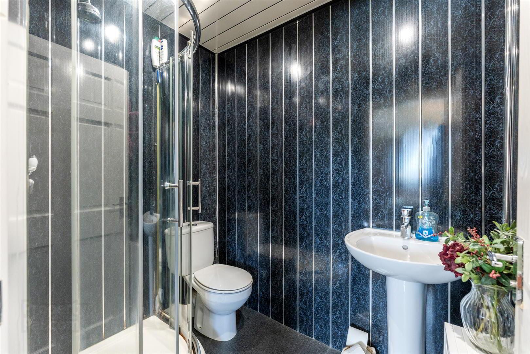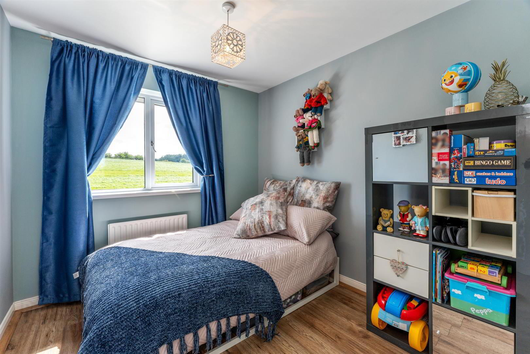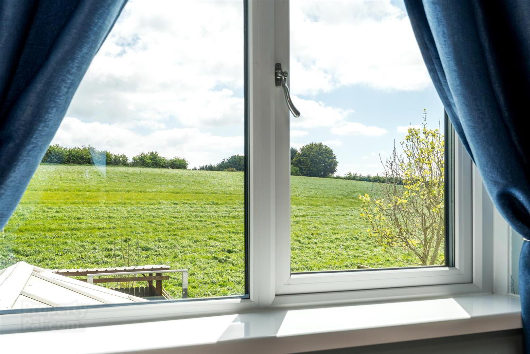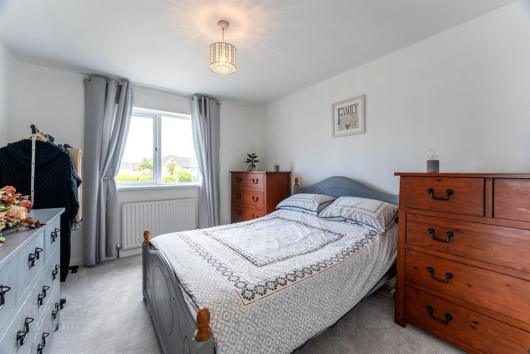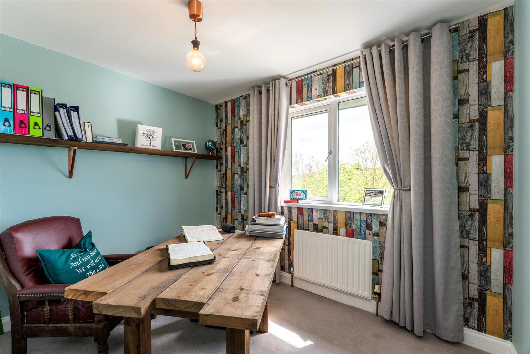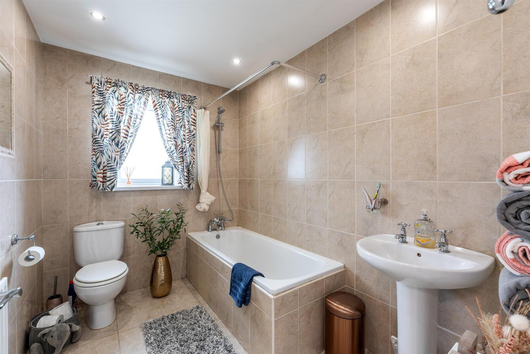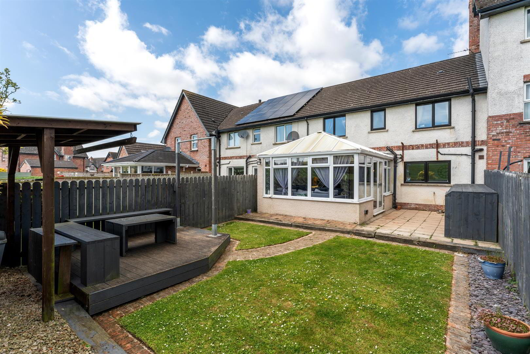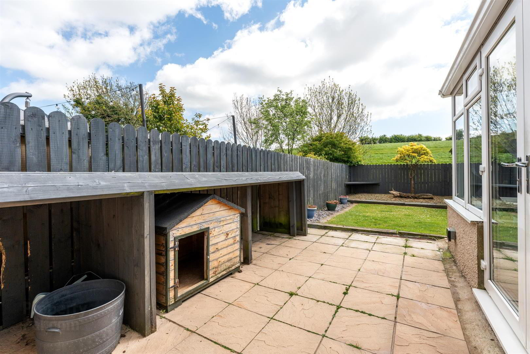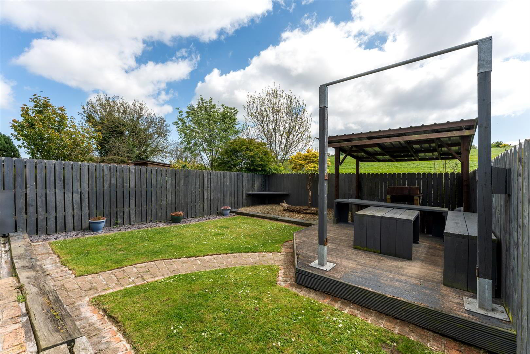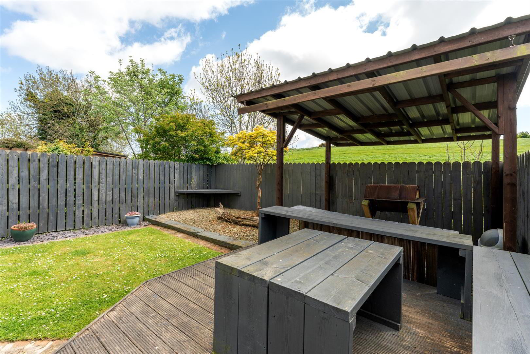34 Movilla Mews,
Newtownards, BT23 8WN
4 Bed Terrace House
Sale agreed
4 Bedrooms
2 Bathrooms
1 Reception
Property Overview
Status
Sale Agreed
Style
Terrace House
Bedrooms
4
Bathrooms
2
Receptions
1
Property Features
Tenure
Freehold
Energy Rating
Broadband
*³
Property Financials
Price
Last listed at Offers Over £199,950
Rates
£1,144.56 pa*¹
Property Engagement
Views Last 7 Days
71
Views Last 30 Days
522
Views All Time
4,285
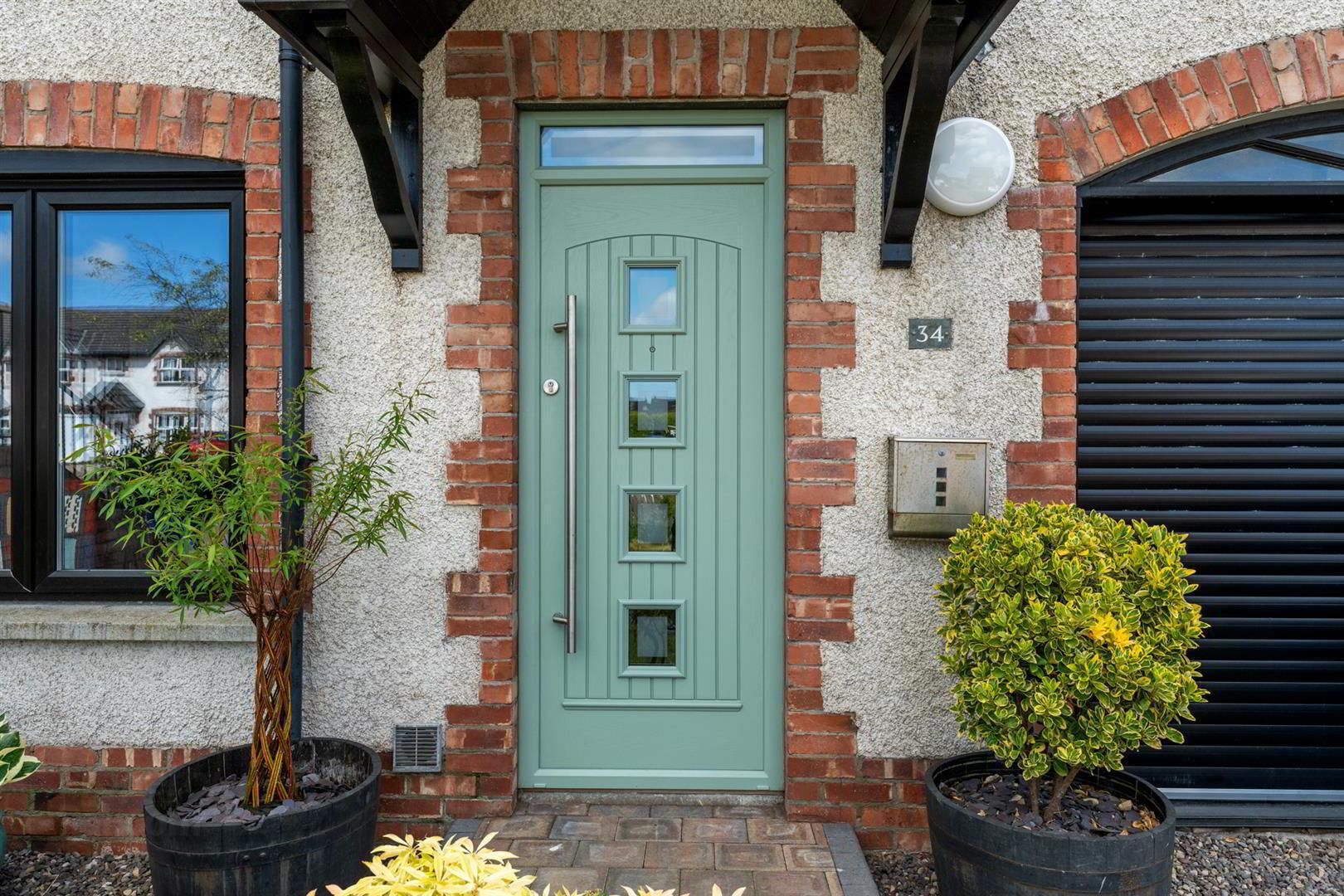
Features
- Four Bedroom Mid Terrace Property With Spacious South Facing Garden
- Living Room With Tile Flooring And Sun Room With Patio Doors To Rear
- Modern Kitchen/ Dining With Separate Utility Room Leading To Garage
- Four Well Proportioned Bedrooms, Master With Ensuite Shower Room
- Family Bathroom With White Suite, Fully Tiled Walls And Tiled Flooring
- Gas Fired Central Heating System And uPVC Triple Glazed Windows
- Stoned Driveway To The Front And Enclosed South Facing Rear Garden
- Well Maintained Property Throughout And Finished To A High Standard
The ground floor offers generous living space, including two spacious reception rooms, a modern kitchen with ample space for informal dining, and a utility room for added convenience. Upstairs, you'll find four well-sized bedrooms, including a master with an en-suite, as well as a family bathroom featuring a modern white suite.
Outside, the property benefits from a garden in lawn to the front, with generous stone driveway. The rear garden offers a fully enclosed, private garden in lawn. with decked seating area. Additionally, the property benefits from an integral garage with power and light, gas fired central heating and uPVC triple glazed windows. View now to avoid disappointment.
- Accommodation Comprises:
- Entrance Hall
- Tiled floor.
- Living Room 3.51 x 4.91 (11'6" x 16'1")
- Tiled floor, wall mounted electric fire.
- Kitchen / Dining 6.12 x 2.29 (20'0" x 7'6")
- Modern range of shaker-style high and low level units with laminate work surfaces, inset single drainer stainless steel sink unit with mixer taps and drainer, integrated oven and 4 ring gas hob, integrated dishwasher, stainless steel extractor hood, space for fridge/freezer, partly panelled walls, recessed spotlights, tiled flooring, under stairs storage.
- Utility Room 1.56 x 2.3 (5'1" x 7'6")
- Plumbed for washing machine, space for tumble dryer, tiled floor and access to garage.
- Sun Room 3.77 x 4.97 (12'4" x 16'3")
- Tiled floor, patio doors to rear garden.
- First Floor
- Landing
- Tiled floor, built-in storage, access to roofspace via slingsby type ladder.
- Bedroom 1 3.55 x 4.02 (11'7" x 13'2")
- Double room, tiled floor.
- Ensuite Shower Room
- White suite comprising shower enclosure with overhead shower, sliding glass doors, pedestal wash hand basin with mixer tap, low flush wc, recessed spotlights, PVC walls and vinyl flooring.
- Bedroom 2 3.16 x 3.85 (10'4" x 12'7")
- Double room.
- Bedroom 3 2.57 x 2.81 (8'5" x 9'2" )
- Double room, wood laminate flooring.
- Bedroom 4 3.06 x 2.34 (10'0" x 7'8")
- Bathroom
- Modern white suite comprising bath with tiled surround, mixer tap with overhead shower, pedestal wash hand basin with mixer tap, recessed spotlights, tiled walls and tiled flooring.
- Garage 2.96 x 5.14 (9'8" x 16'10")
- Power and light and roller shutter garage door.
- Outside
- Front: Area in lawn, mature plants and stone driveway for multiple vehicles.
Rear: South facing enclosed garden with area in lawn, area in stone, paved patio area with walkway, decked entertaining area, outside tap and light.


