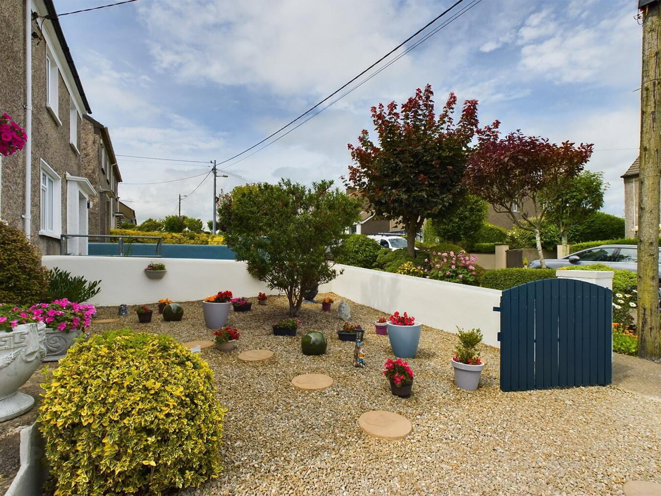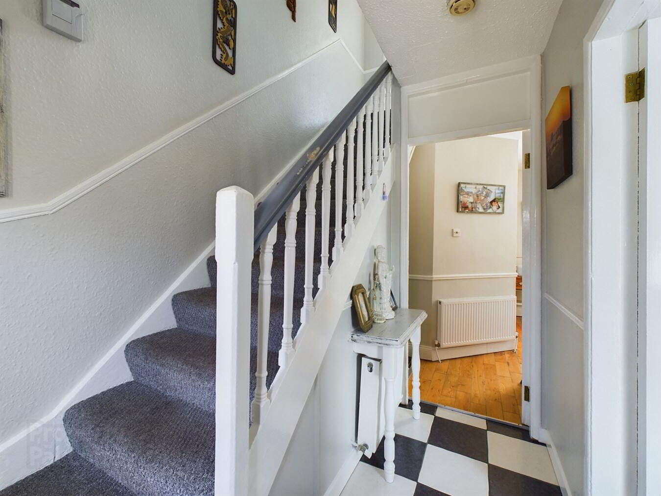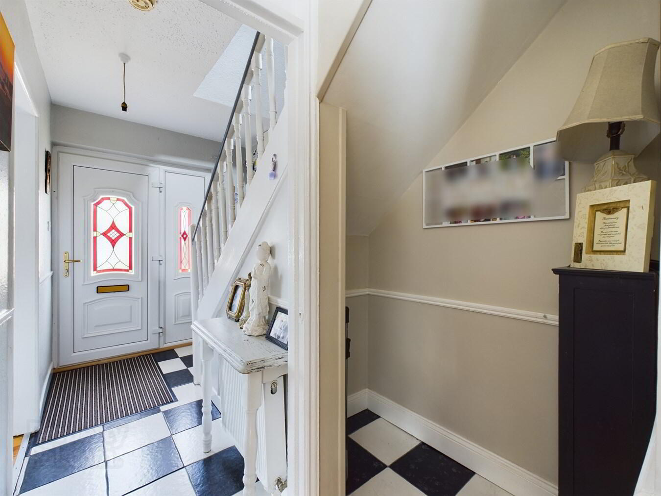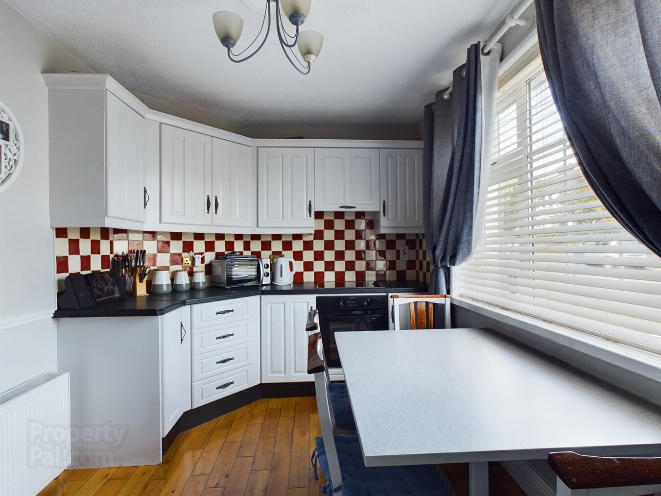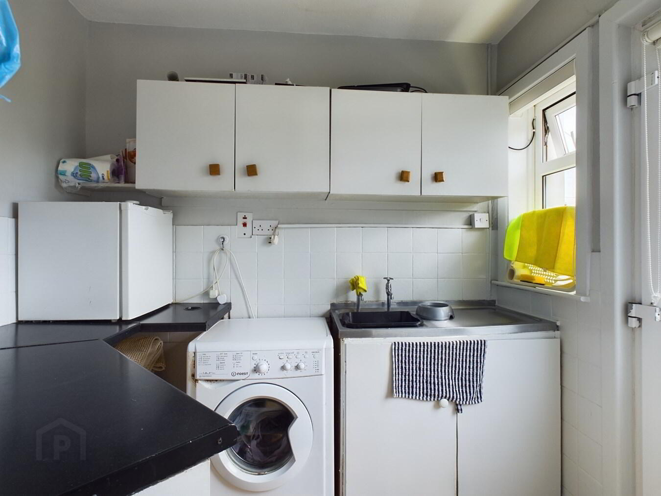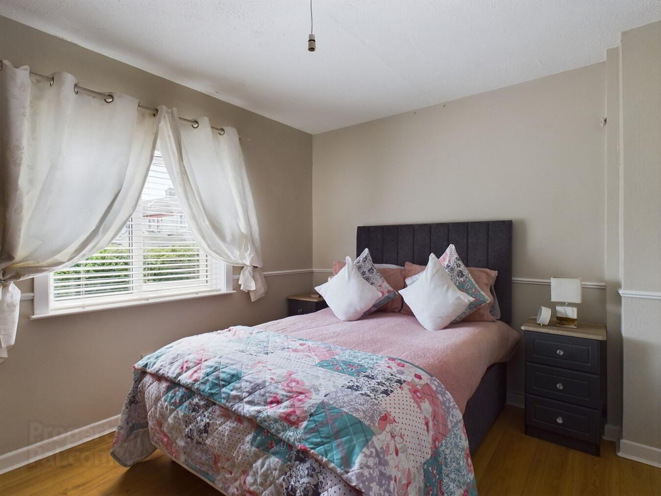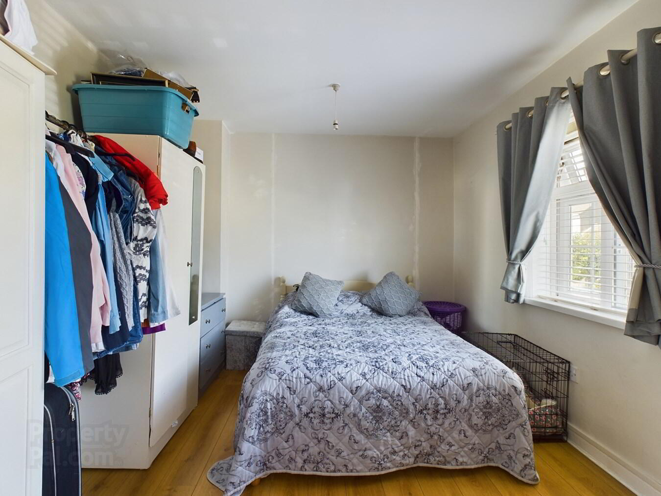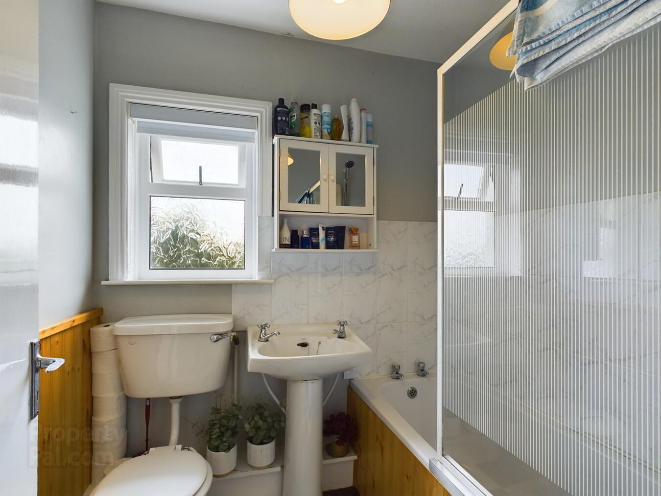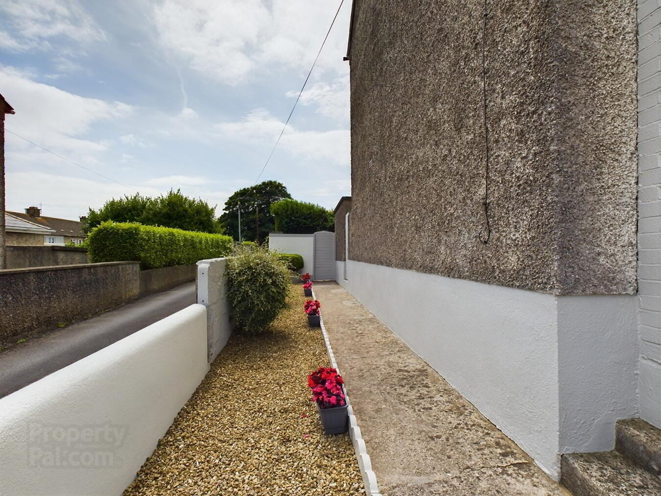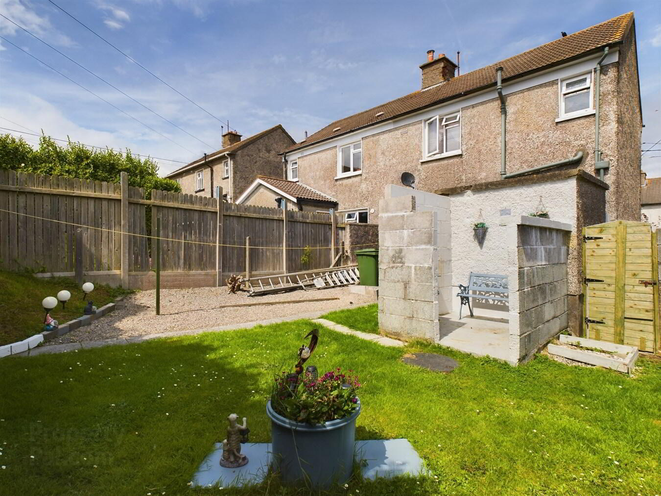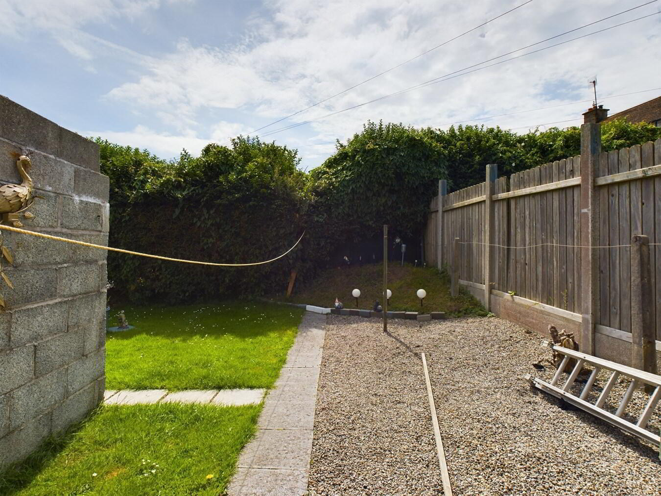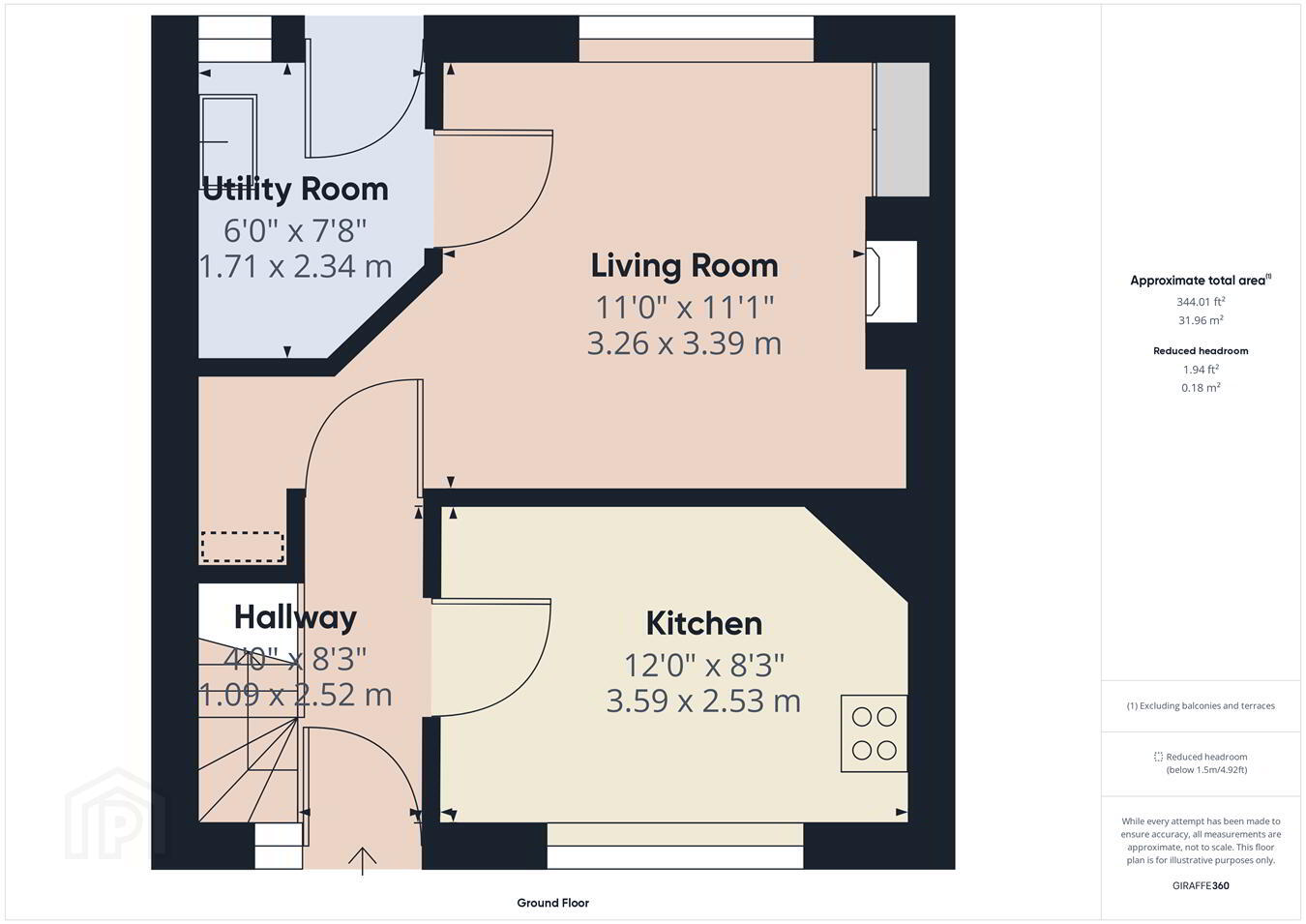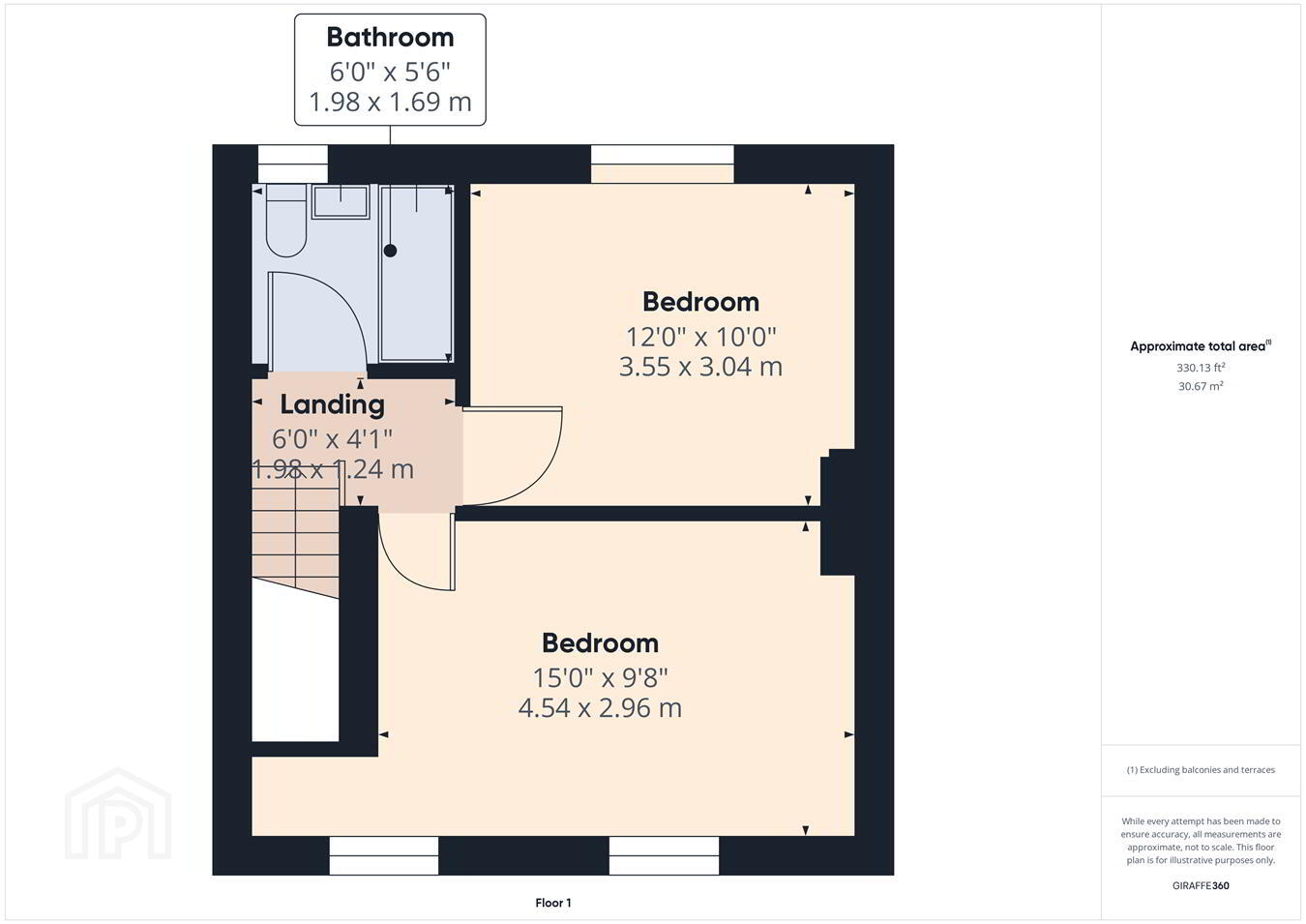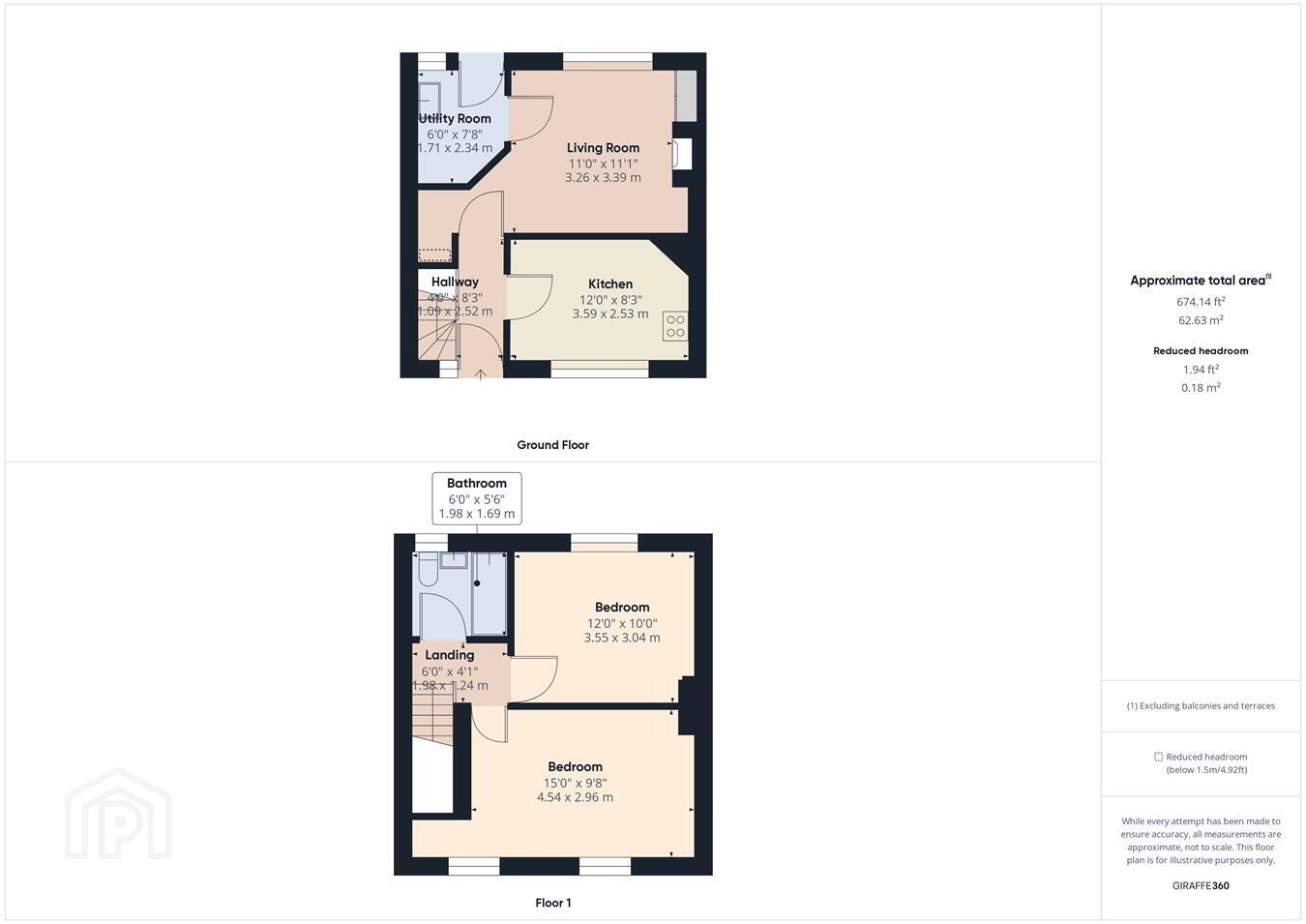34 Kennedy Park,
X91C974
2 Bed Semi-detached House
Sale agreed
2 Bedrooms
1 Bathroom
Property Overview
Status
Sale Agreed
Style
Semi-detached House
Bedrooms
2
Bathrooms
1
Property Features
Tenure
Freehold
Property Financials
Price
Last listed at €239,000
Property Engagement
Views Last 7 Days
15
Views Last 30 Days
75
Views All Time
491
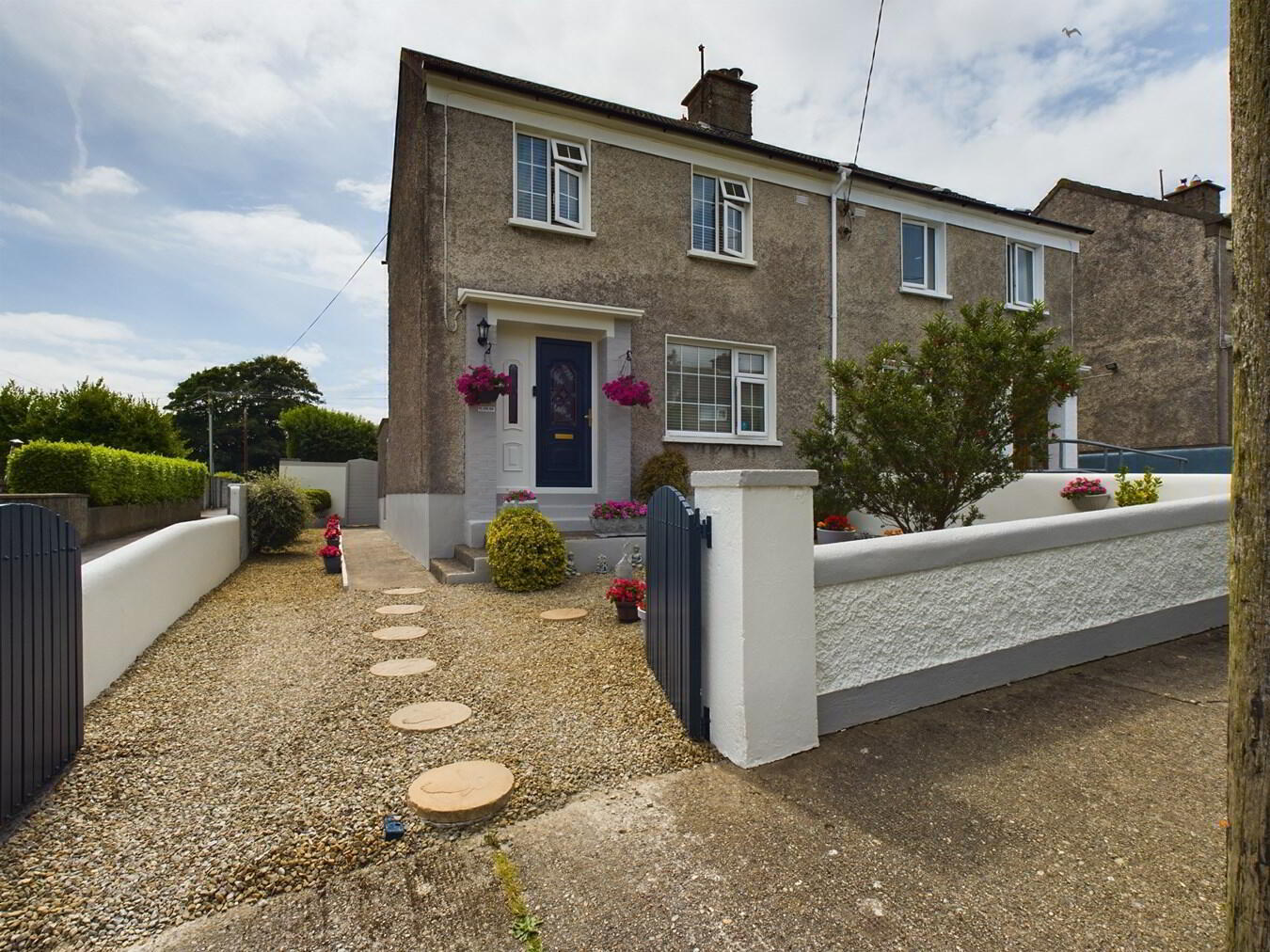
Charming and meticulously maintained, this 2-bedroom semi-detached house offers an excellent living experience in a tranquil and mature residential area. The property features a beautifully landscaped front garden that enhance its kerb appeal with a private driveway ensuring convenient off-street parking.
The rear garden is equally impressive, featuring a combination of lawn and gravel areas that create a peaceful outdoor space. There is also potential for extension (subject to planning permission) to further enhance the living area. Inside, the accommodation comprises of an entrance hall, living room, kitchen, and utility room on the ground floor. Upstairs, there are two bedrooms and a bathroom. The property also features PVC double glazing throughout.
Location is paramount, and this home excels in that regard. Situated in Kennedy Park, just minutes from the vibrant Tramore town centre, residents have easy access to a variety of shops, essential services, schools, crèches, and sporting facilities. The area is well-connected by bus routes, making commuting a breeze. For leisure and relaxation, the stunning Tramore beach and promenade are within easy reach, offering a perfect escape to enjoy the seaside atmosphere.
This property is ideal for first-time buyers or those looking to downsize, offering a comfortable and convenient lifestyle in the heart of Tramore. Don’t miss the opportunity to make this delightful house your home!
Ground Floor:Entrance Hall:
1.09m x 2.52m (3' 7" x 8' 3") Bright welcoming entrance hall with tiled flooring.
Living Room:
3.26m x 3.39m (10' 8" x 11' 1") Featuring hardwood flooring and a classic fireplace that serves as a focal point of the room, creating a cosy ambiance.
Kitchen:
3.59m x 2.53m (11' 9" x 8' 4") Well-appointed kitchen features elegant timber flooring that enhances its warmth and character with white kitchen units providing ample storage.
Utility Room:
1.71m x 2.34m (5' 7" x 7' 8") Functional and convenient utility room features tiled flooring is fully plumbed for appliances, with a built-in sink, storage and a door that provides access to the garden.
First Floor:
Landing:
1.98m x 1.24m (6' 6" x 4' 1") Carpet flooring.
Bathroom:
1.98m x 1.69m (6' 6" x 5' 7") Tiled flooring, wood paneling on lower wall, bath with overhead shower, wc and wash hand basin.
Bedroom 1:
3.55m x 3.04m (11' 8" x 10' 0") Wooden floor.
Bedroom 2:
4.54m x 2.96m (14' 11" x 9' 9") Wooden floor.
Outside and Services:
Features:
Very centrally located townhouse in a mature residential area within minutes walk of Tramore town.
Ideal starter home.
Beautifully maintained gardens to front and rear.
Side entrance.
PVC double glazed windows.
Bus routes nearby.

Click here to view the 3D tour
