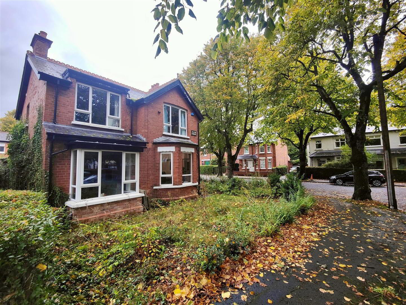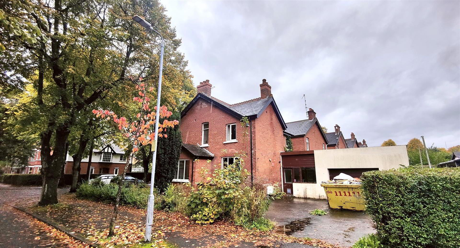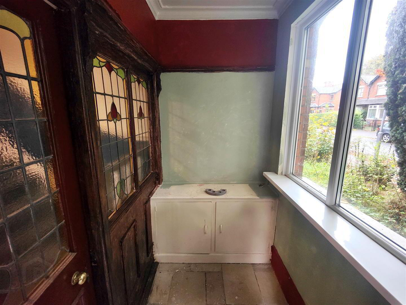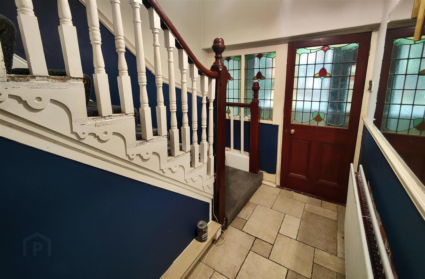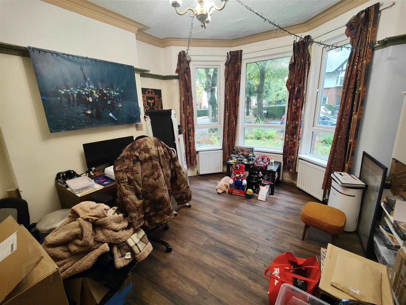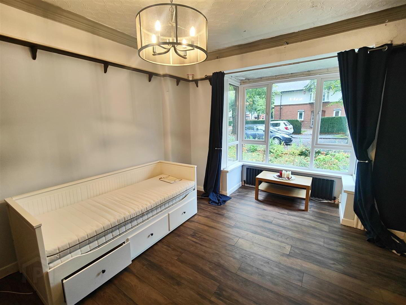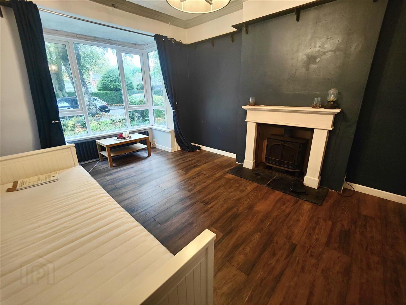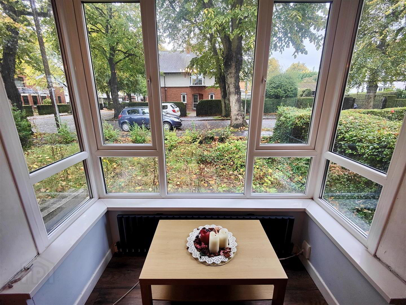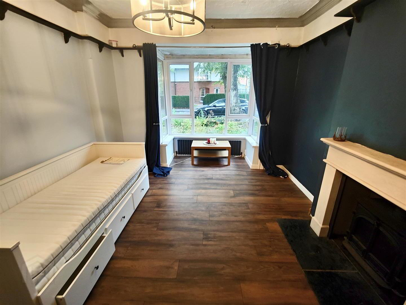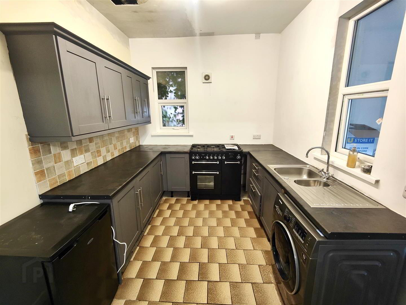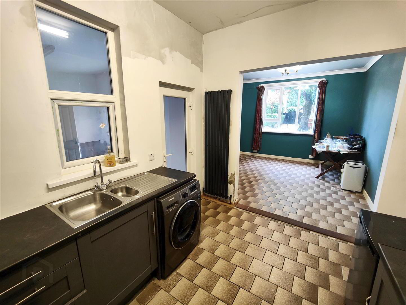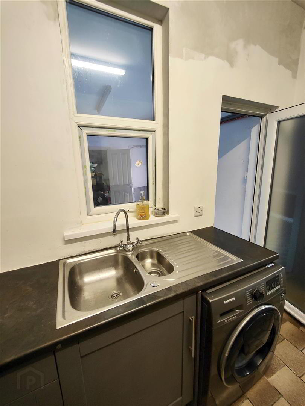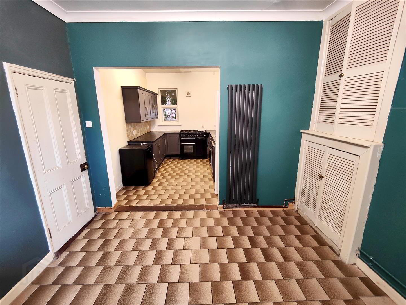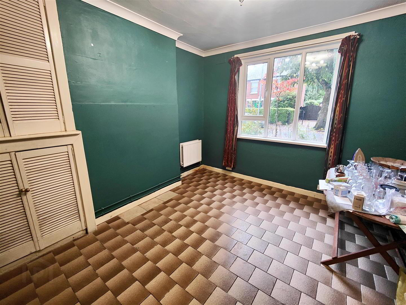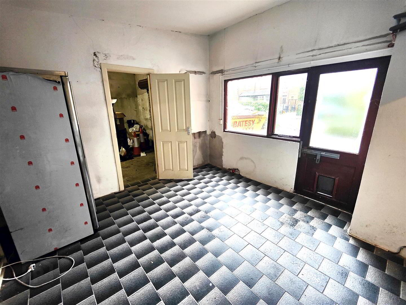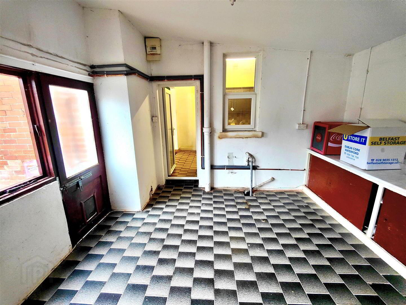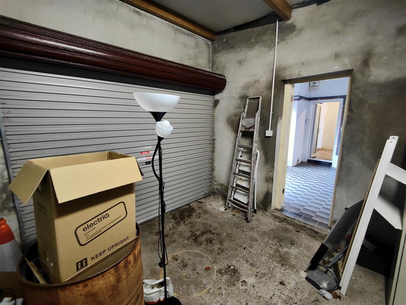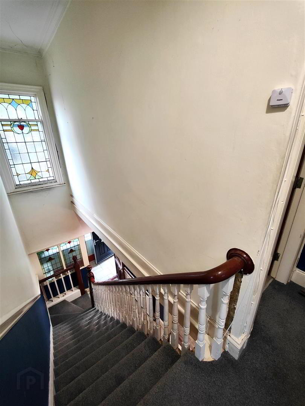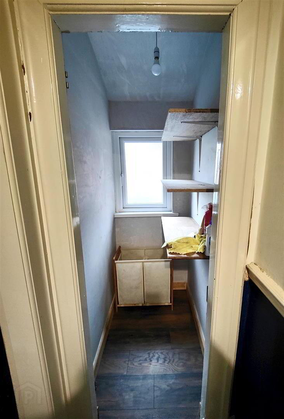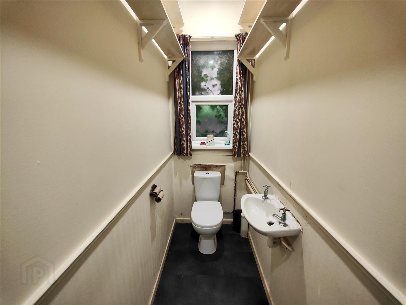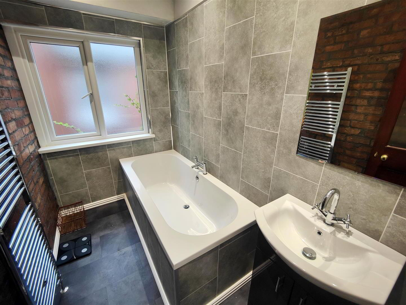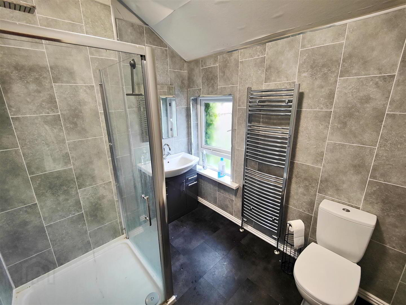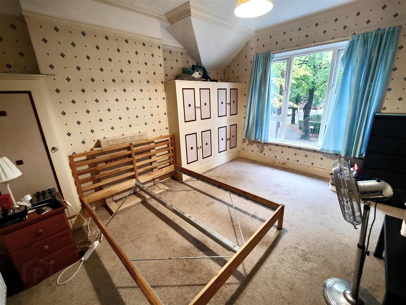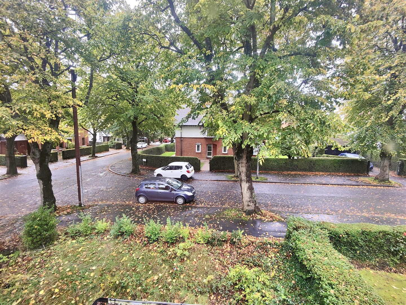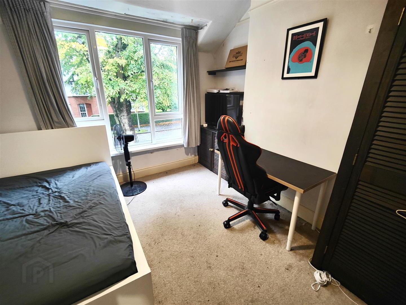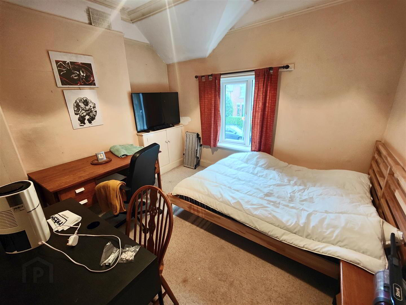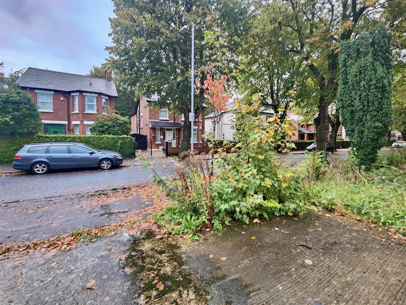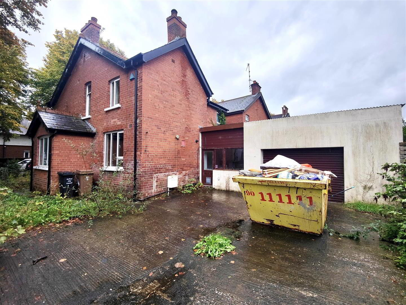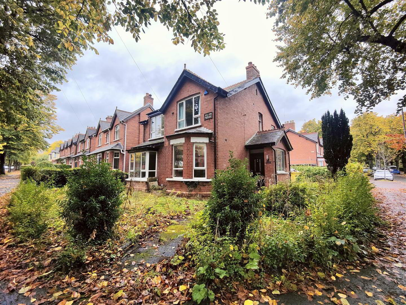34 Kelvin Parade,
Belfast, BT14 6NB
3 Bed Detached House
Offers Around £299,950
3 Bedrooms
3 Bathrooms
3 Receptions
Property Overview
Status
For Sale
Style
Detached House
Bedrooms
3
Bathrooms
3
Receptions
3
Property Features
Tenure
Not Provided
Heating
Gas
Broadband Speed
*³
Property Financials
Price
Offers Around £299,950
Stamp Duty
Rates
£1,870.64 pa*¹
Typical Mortgage
Legal Calculator
In partnership with Millar McCall Wylie
Property Engagement
Views All Time
1,622
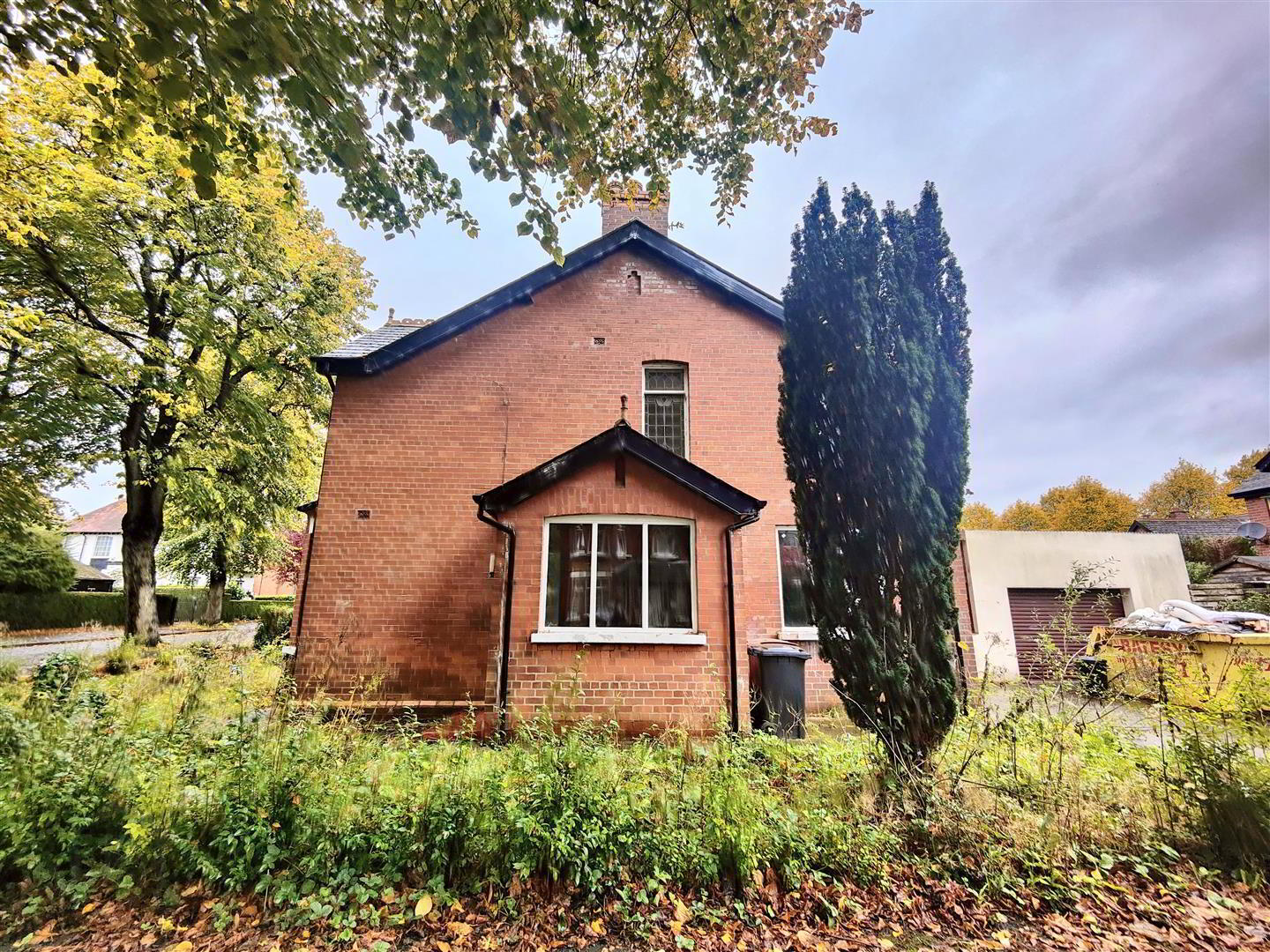
Additional Information
- Extended Red Brick Period Detached Residence
- 3 Bedrooms 3+ Reception Rooms
- Spacious Fitted Kitchen Utility Room
- Gas Central Heating
- Upvc Double Glazed Windows
- Modern White Family Bathroom
- Modern Shower Room
- Downstairs Furnished Cloakroom
- Attached Garage Ample Carparking
- Corner Site Within A Tree Lined Avenue
A handsome period red brick detached residence situated within this highly regarded and sought after residential location. The generously proportioned interior comprises 3 bedrooms, 3 reception rooms, spacious fitted kitchen, utility room and twin modern white bathroom suite and second shower room. The dwelling further offers spacious entrance hall with original leaded light detail, downstairs furnished cloakroom, corniced ceilings, gas fired central heating, uPvc double glazed windows . The property has been sympathetically modernised taking care to retain as much period detail as possible and overflows with superb features. Ample off street car parking, an attached garage combines with a most convenient location with leading schools, excellent shopping, Cliftonville golf club and Queen Mary Gardens all within walking distance makes this the perfect family home.
- Enclosed Entrance Porch
- Upvc double glazed entrance door, ceramic tiled floor.
- Entrance Hall
- Original vestibule door and window with leaded light detail, ceramic tiled floor, under stairs storage.
- Furnished Cloakroom
- White suite comprising low flush wc, pedestal wash hand basin, recessed lighting.
- Lounge into Bay 5.35 x 3.58 (17'6" x 11'8")
- Attractive marble fireplace, wood burning stove, feature panelled radiator, cornice ceiling, wood laminate floor.
- Drawing Room into Bay 4.41 x 3.88 (14'5" x 12'8")
- Wood laminate floor, three panelled radiators, cornice ceiling, ceiling rose.
- Familyroom 3.69 x 3.61 (12'1" x 11'10")
- Ceramic tiled floor, panelled radiator, concealed gas boiler.
- Open Plan
- Kitchen 3.57 x 2.84 (11'8" x 9'3")
- Bowl and a half stainless steel sink unit, extensive range of high and low level units, range space, fridge/freezer space, plumbed for washing machine,
- Utility Room 4.18 x 3.91 (13'8" x 12'9")
- Ceramic tiled floor, access to garage
- First Floor
- Landing, leaded light window.
- Bedroom 4.42 x 3.96 (14'6" x 12'11")
- Tiled fireplace, range of built-in robes. panelled radiator.
- Bedroom 3.82 x 3.55 (12'6" x 11'7")
- Panelled radiator, built-in robe.
- Bedroom 3.89 x 3.48 (12'9" x 11'5")
- Panelled radiator, built-in robe, with cupboard.
- Bathroom
- Modern white suite comprising panelled bath, vanity unit, low flush Wc, Pvc panelled walls, chrome radiator, exposed brick wall, recessed lighting.
- Shower room
- White suite comprising Shower cubicle, thermostatically controlled shower, drench shower, vanity unit, low flush wc, pvc panelled walls, chrome raditors.
- Store
- Natural light
- Attached Garage 5.03 x 4.29 (16'6" x 14'0")
- Roller shutter door, light and power.
Ample carparking. - Outside
- Mature corner site with gardens front and side in lawn, mature hedging.


