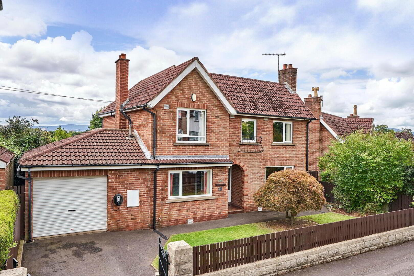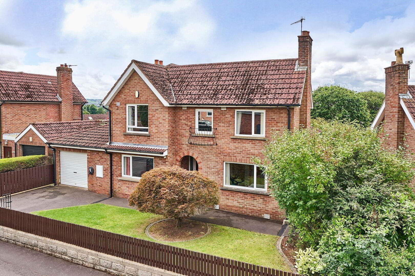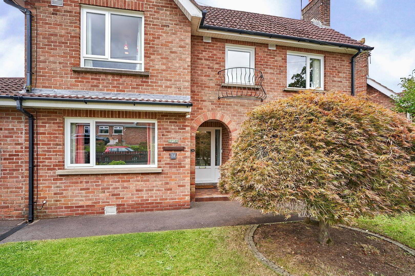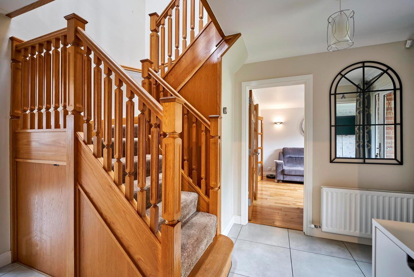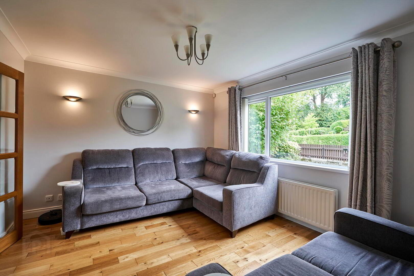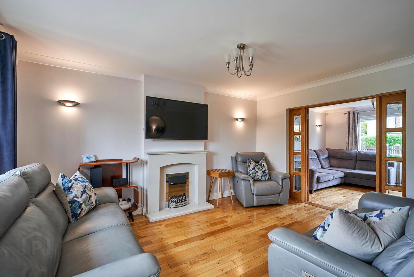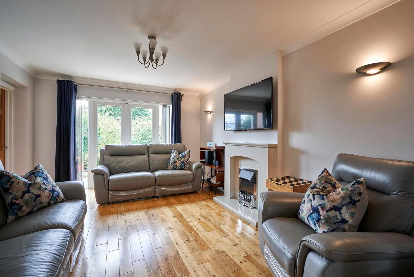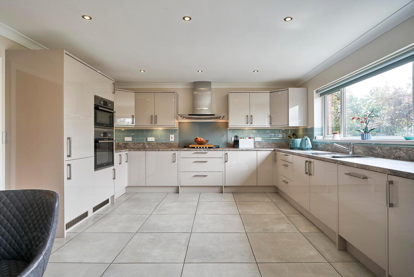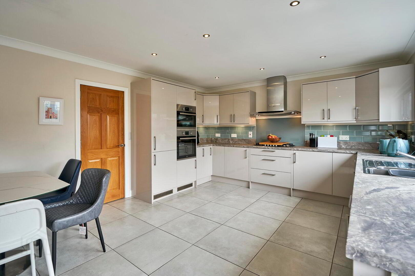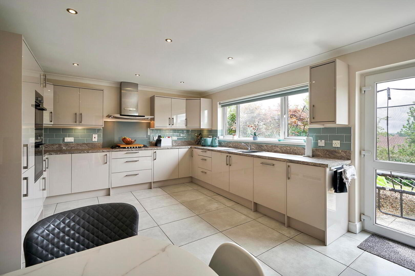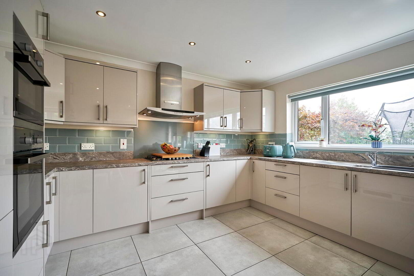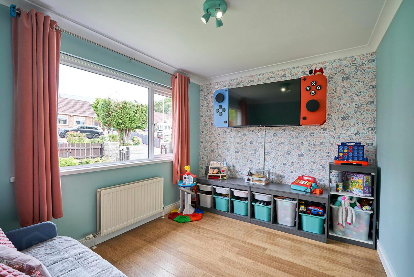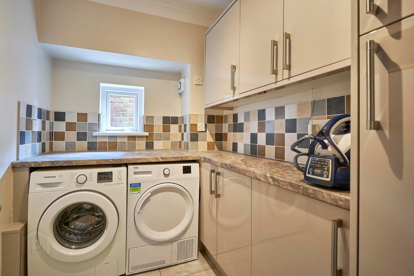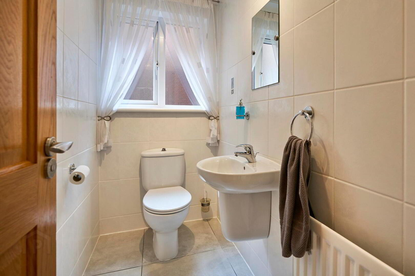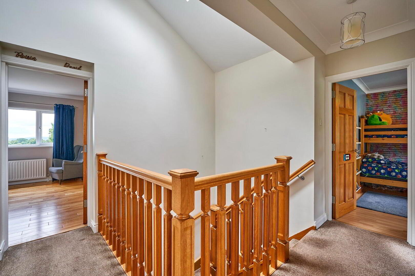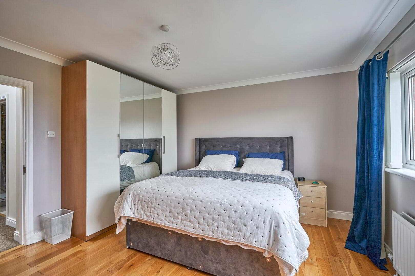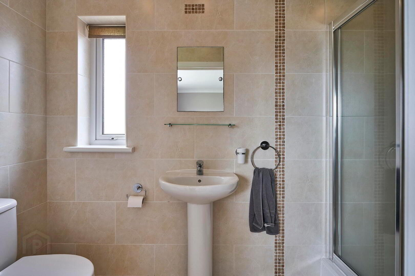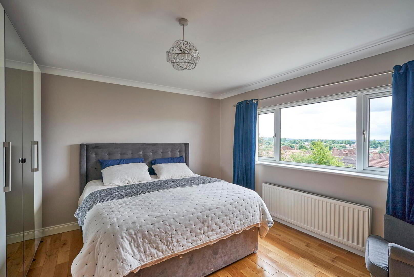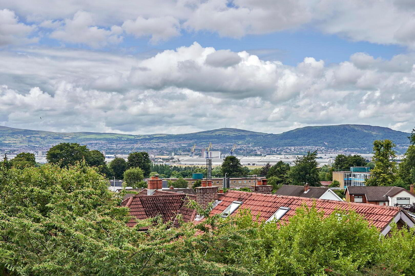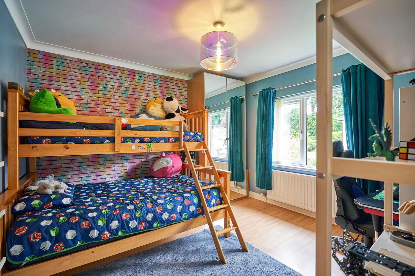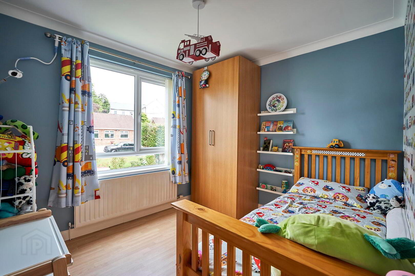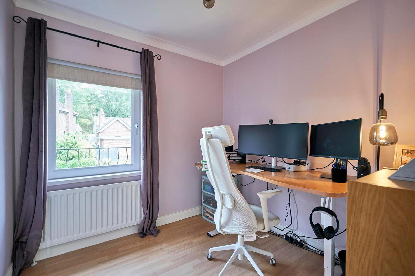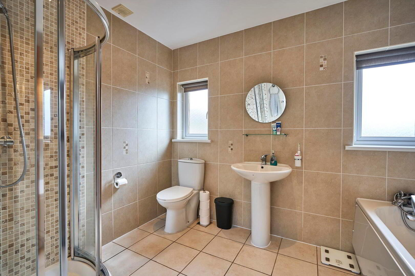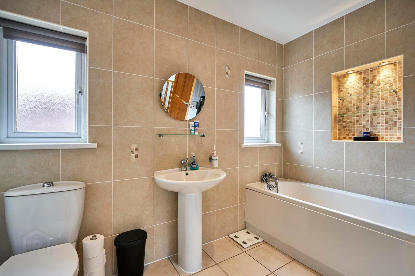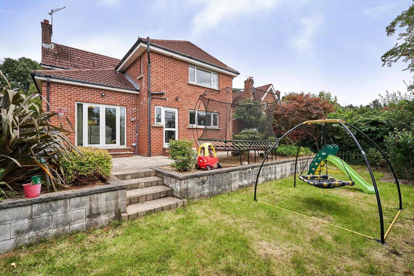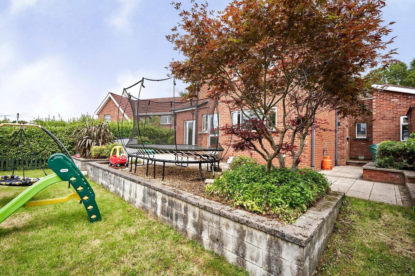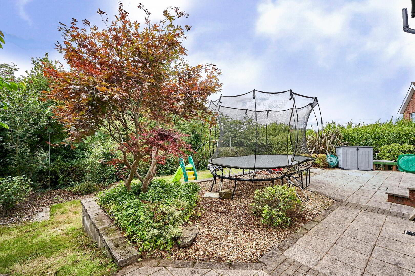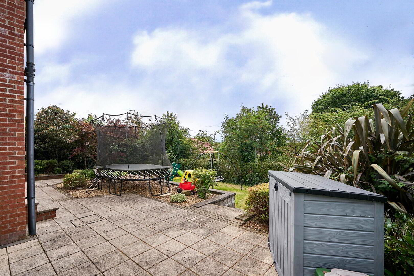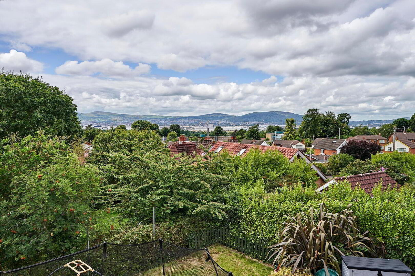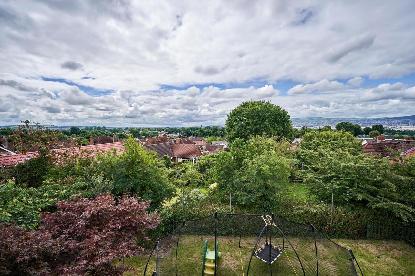34 Glenmillan Park,
Belfast, BT4 2JE
4 Bed Detached House
Offers Around £495,000
4 Bedrooms
3 Bathrooms
3 Receptions
Property Overview
Status
For Sale
Style
Detached House
Bedrooms
4
Bathrooms
3
Receptions
3
Property Features
Tenure
Not Provided
Energy Rating
Heating
Oil
Broadband
*³
Property Financials
Price
Offers Around £495,000
Stamp Duty
Rates
£2,014.53 pa*¹
Typical Mortgage
Legal Calculator
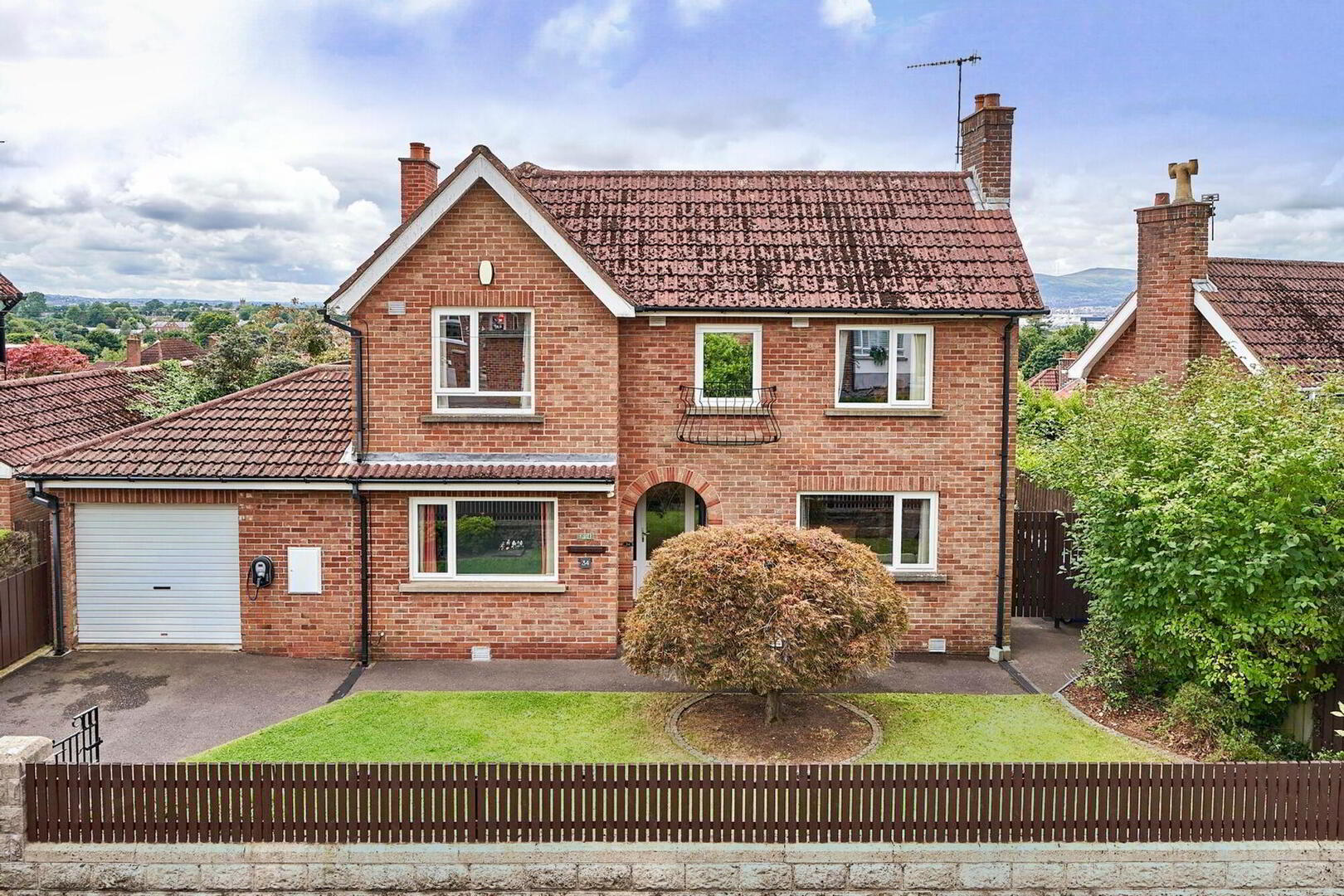
Additional Information
- Simply Stunning Immaculately Presented Attractive Extended Detached Property
- Beautifully Nestled In The Popular Glenmillan Park Off Old Holywood Road
- Fantastic South Facing Rear With Views Across Belfast City & Beyond
- Bright Entrance Hallway With Feature Oak Fitted Staircase
- Well Presented Lounge Room Leading Into Bright Living Room With PVC Patio Doors
- Luxury Fitted Gloss Dining Kitchen With A Range Of Quality Integral Appliances
- Downstairs Sitting Room or Bedroom Five
- Deluxe Fitted Downstairs W/C & Separate Utility Room
- Upstairs Provides Four Well Proportioned Bedrooms
- Master Bedroom Benefiting From Deluxe En-suite Shower Room & Stunning City Views
- Four Piece Deluxe Fitted Bathroom Suite
- Spacious Attached Garage With Main & Rear Door Access
- Front In Manicured Lawns & Shrubs With Driveway
- Enclosed Rear With Raised Patio Area and spacious Lawns
- Oil Fired Central Heating System
- Early Viewing Is Highly Recommended With Such A Property As This
We are delighted to showcase this simply stunning immaculately presented extended family detached home, offering modern living throughout with the light and airy entrance hallway featuring a beautiful oak staircase, lounge with solid wood flooring leading through double doors into the living area which also presents pvc double doors out to the south facing rear garden, a luxury fitted dining kitchen with gloss units, tiled flooring and an array of high end built in appliances, a fitted utility room and a deluxe fitted downstairs w/c complete the ground floor.
The first floor landing is illuminated with a vaulted high ceiling and velux window providing a light and airy feel, offering four well proportioned bedrooms, the master bedroom consisiting of a deluxe fitted en-suite shower room and fantastic views across Belfast city and surrounding, a deluxe fitted four piece bathroom suite completes the first floor.
Externally the front of the property offers manicured lawns with an array of small shrubs and trees, a driveway leads to the spacious attached garage, which also provides access to the enclosed south facing rear with a raised patio area and generous lawns.
Ground
- Entrance Hall
- Light and airy entrance hallway featuring a beautiful oak staircase and tiled flooring.
- Lounge
- 3.99m x 3.45m (13' 1" x 11' 4")
Well presented room with solid wood flooring and double oak doors into living room. - Living Room
- 4.54m x 3.57m (14' 11" x 11' 9")
Spacious living room with access into luxury fitted kitchen, pvc double doors out to the south facing rear garden and solid wood flooring. - Luxury Dining Kitchen
- 5.47m x 4.06m (17' 11" x 13' 4")
Luxury fitted gloss kitchen with built in gas hob, double oven, dishwasher and fridge freezer, tiled flooring throughout with more than ample dining area. - Sitting Room / Bedroom Five
- 3.27m x 2.76m (10' 9" x 9' 1")
Well proportioned room which can be used as sitting room or a downstairs bedroom. - Utility Room
- Deluxe fitted utility room with hi & lo level units, plumb for washing machine.
- Downstairs W/C
- Deluxe fitted w/c and sink.
First Floor
- Landing
- Beautiful feature oak staircase leads to the high vaulted landing ceiling with Velux window.
- Master Bedroom
- 4.14m x 3.95m (13' 7" x 13' 0")
Well proportioned bedroom with superb views toward Belfast City and surrounding area, also benefiting from a deluxe en-suite shower room. - Bedroom Two
- 3.47m x 3.35m (11' 5" x 11' 0")
Well proportioned bedroom. - Bedroom Three
- 3.27m x 2.78m (10' 9" x 9' 1")
Well proportioned bedroom. - Bedroom Four
- 2.49m x 2.48m (8' 2" x 8' 2")
Well proportioned bedroom. - Deluxe Fitted Bathroom
- Four piece deluxe fitted suite consisting of a shower cube with mains shower, bath, w/c and sink, tiled walls and flooring.
External
- Attached Garage
- 5.06m x 4.38m (16' 7" x 14' 4")
Spacious attached garage with front main access door and rear access door. - Front
- The front offers manicured lawns with a selection of shrubs and small trees with driveway.
- Enclosed Rear
- The south facing rear enjoys a raised patio area and spacious lawns.
Directions
Turning off Old Holywood Road into Glenmillan Park, follow the road to the right and continue on until you reach Nos 34 on the left handside.

