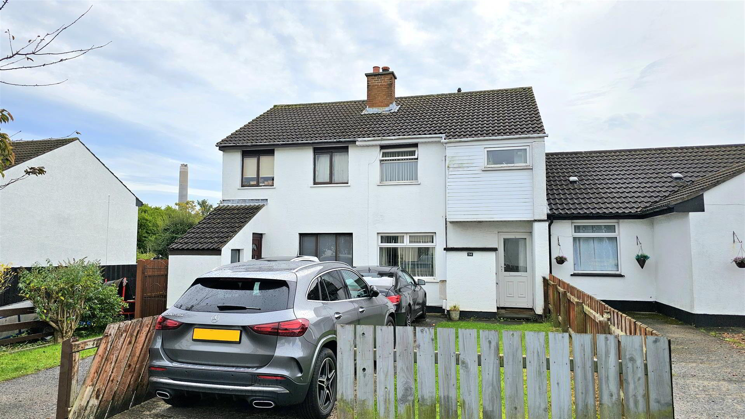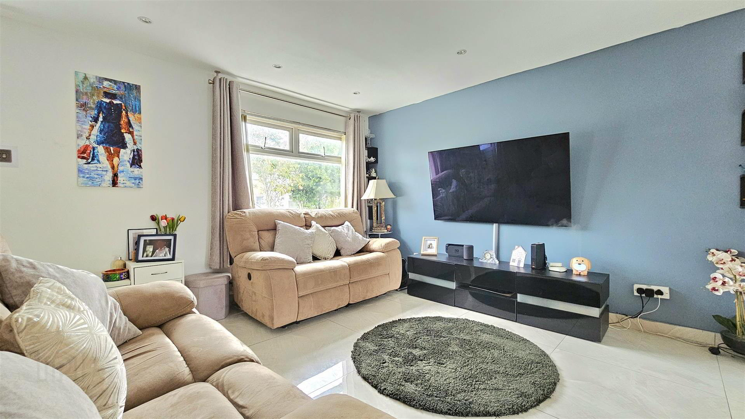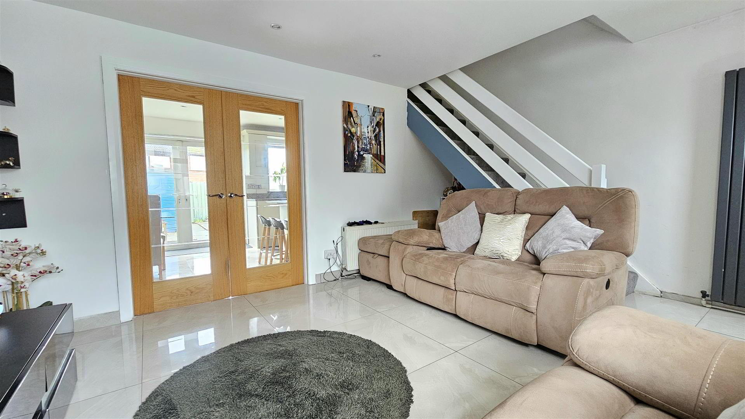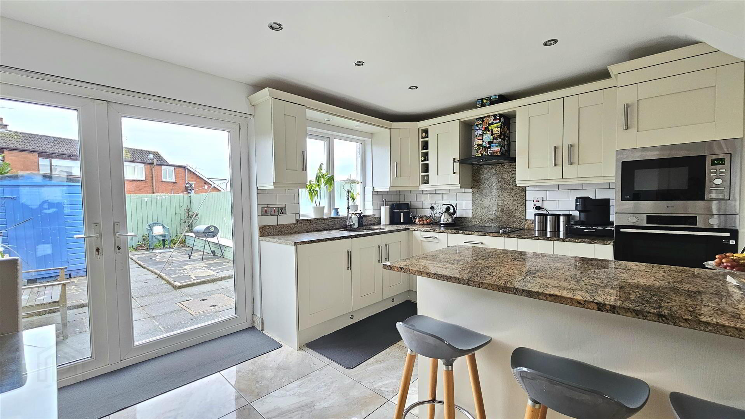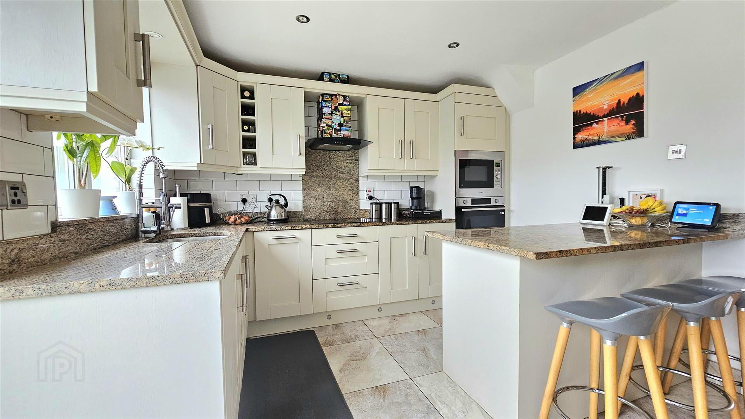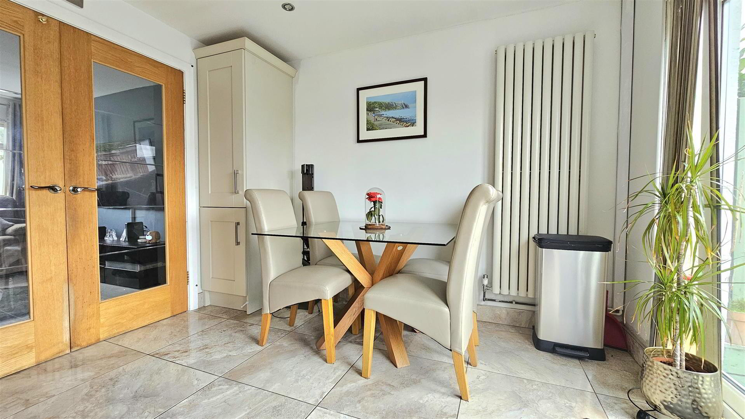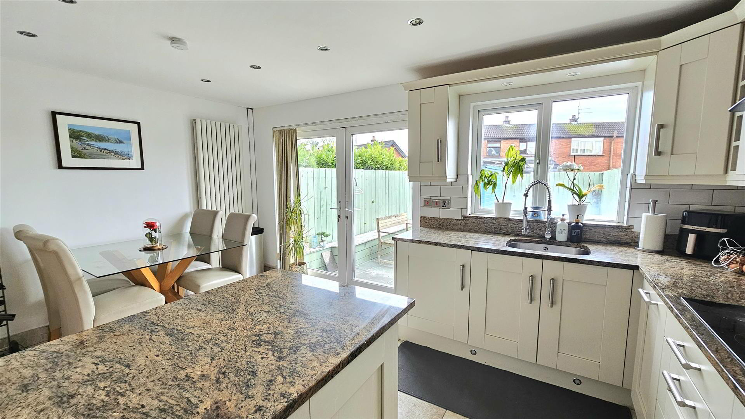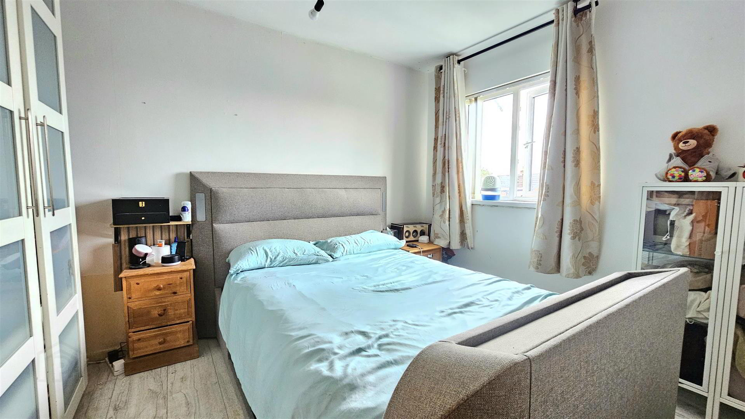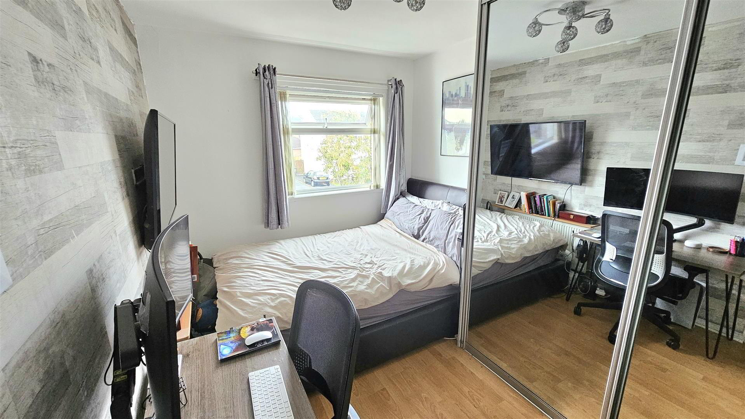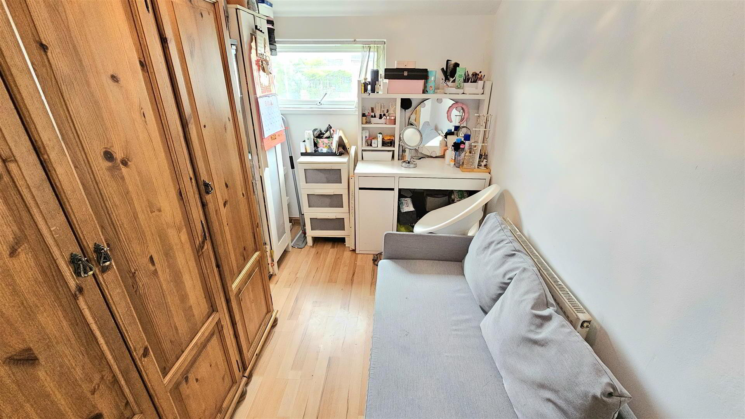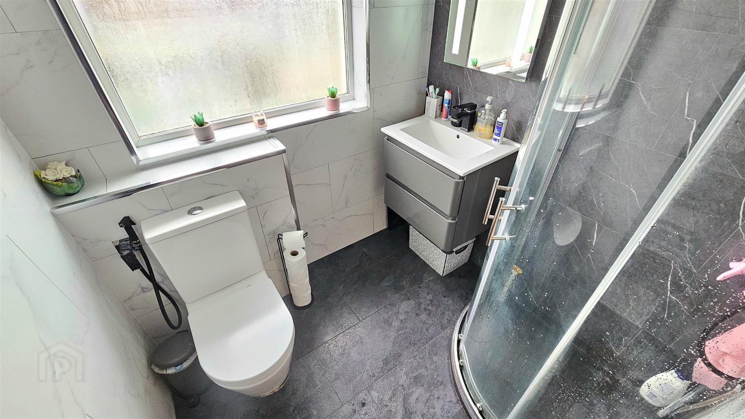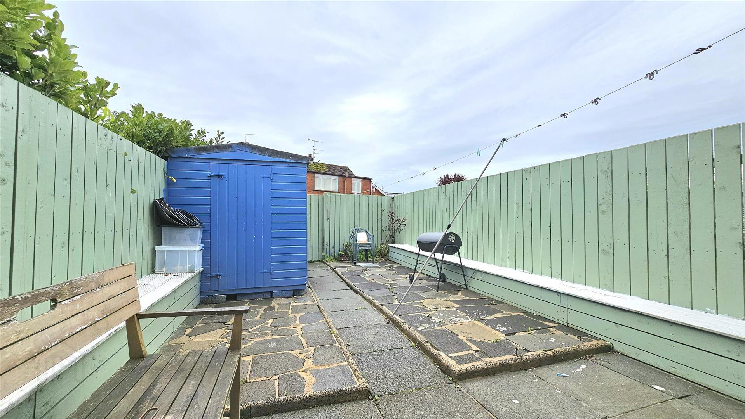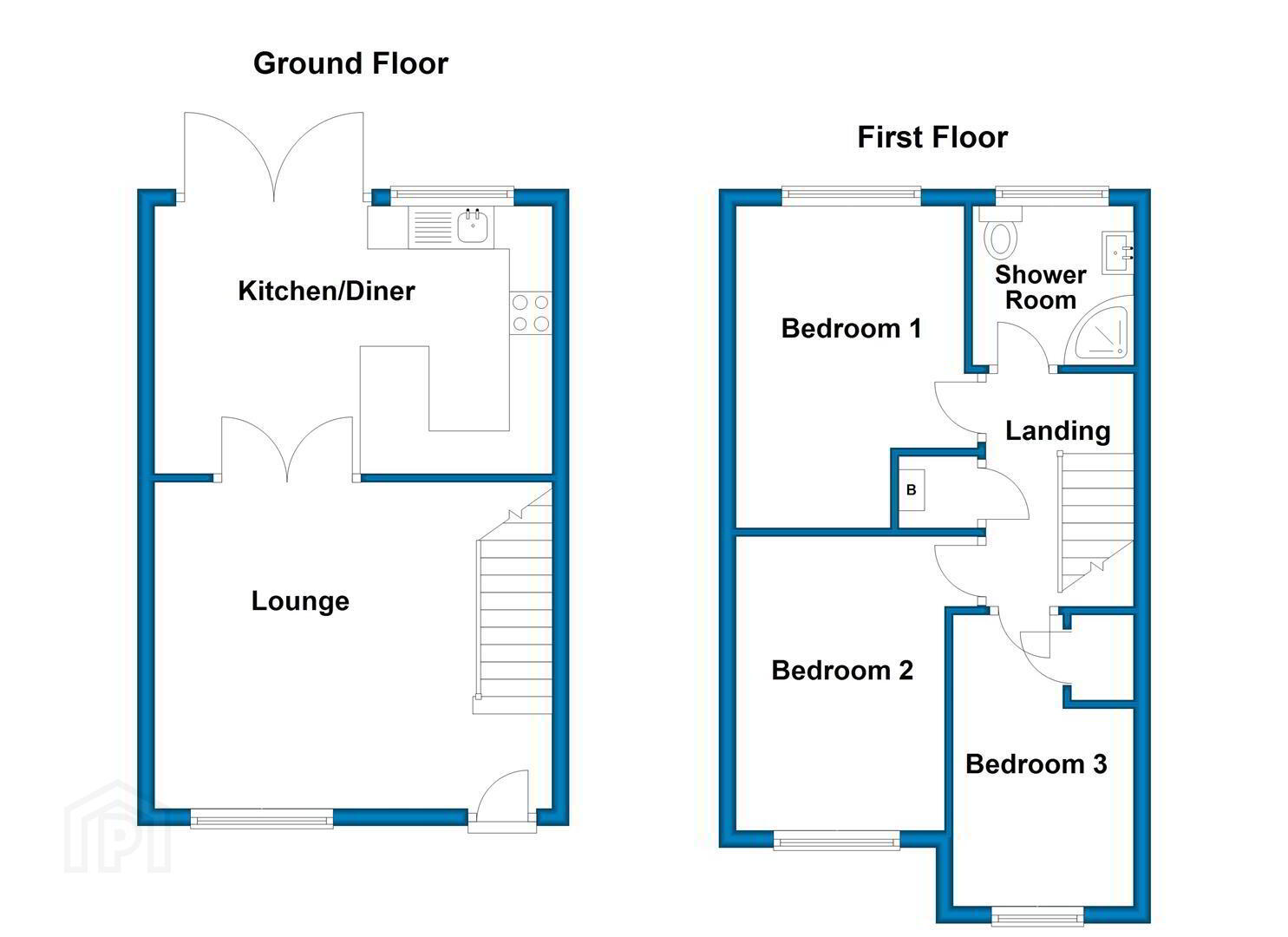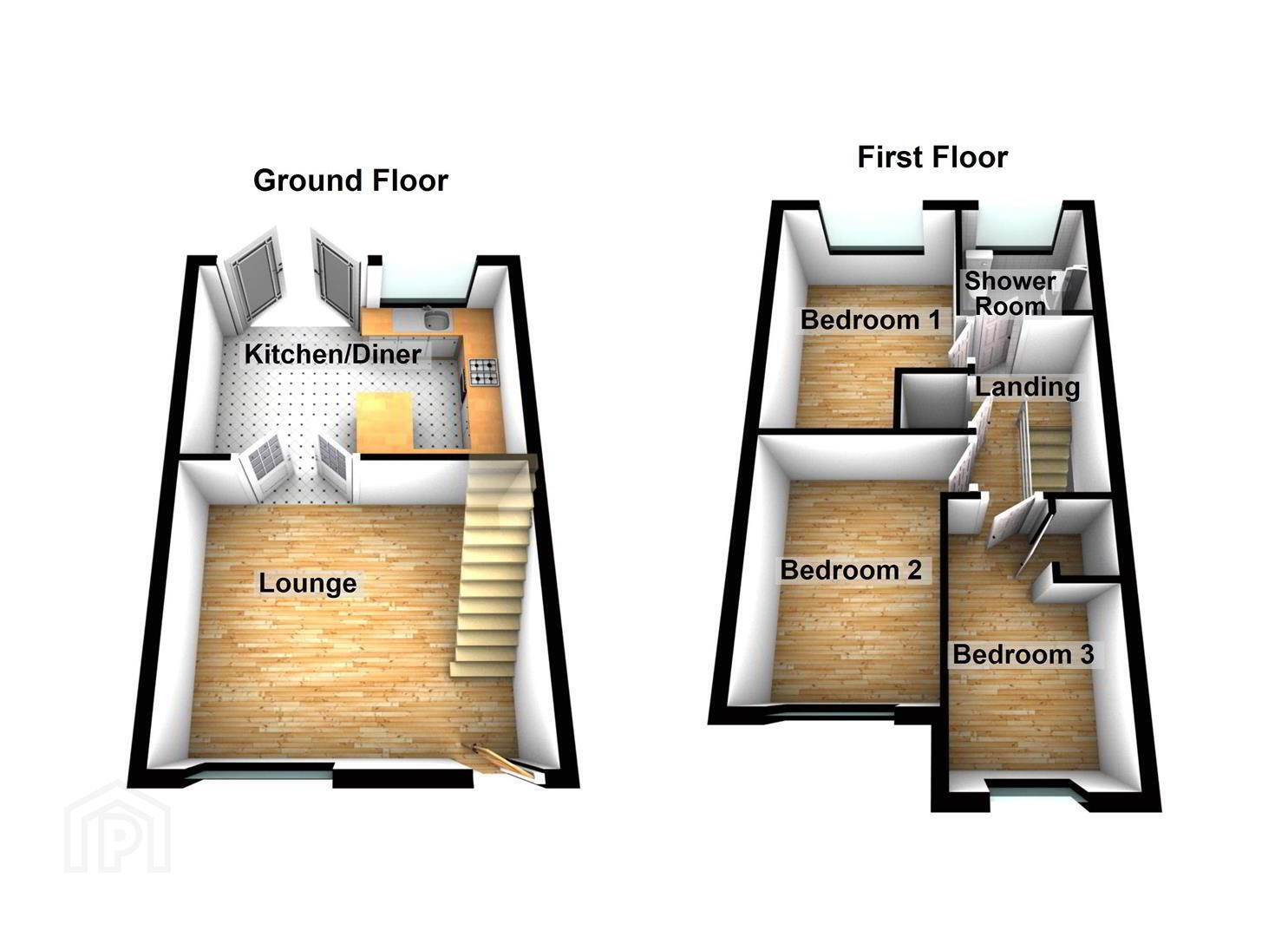34 Dromore Road,
Carrickfergus, BT38 7PJ
3 Bed Terrace House
Offers Around £134,950
3 Bedrooms
1 Bathroom
1 Reception
Property Overview
Status
For Sale
Style
Terrace House
Bedrooms
3
Bathrooms
1
Receptions
1
Property Features
Tenure
Leasehold
Energy Rating
Broadband Speed
*³
Property Financials
Price
Offers Around £134,950
Stamp Duty
Rates
£837.00 pa*¹
Typical Mortgage
Legal Calculator
In partnership with Millar McCall Wylie
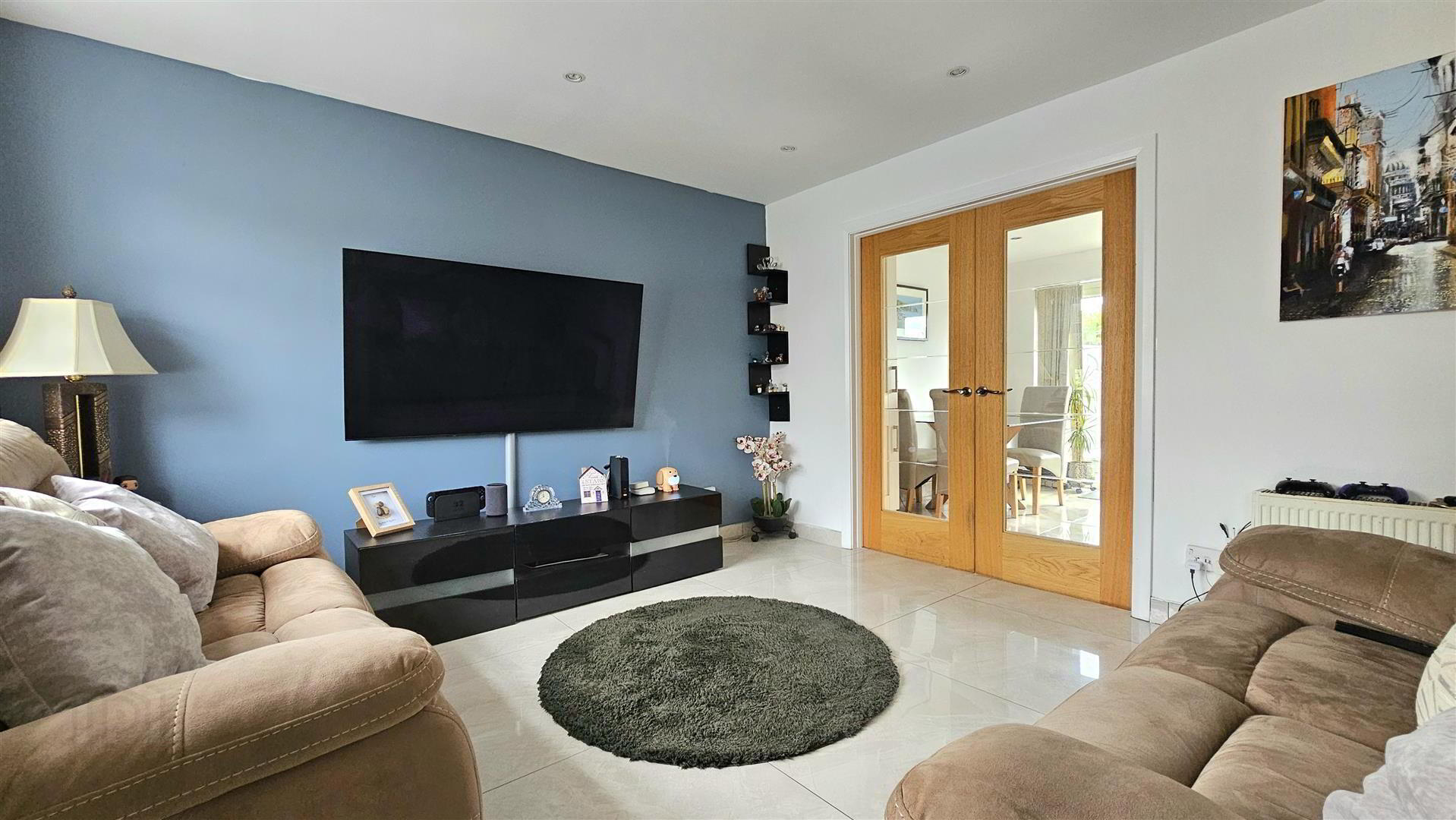 Terrace house
Terrace houseThree bedrooms
15'2 x 12'6 lounge incorporating porcelain tilled flooring
Oak double doors from lounge to kitchen diner
Extensive range of shaker style units with granite worktops
Integrated stainless steel oven, 4 ring hob, extractor, dishwasher & washing machine
Double doors from kitchen to rear garden
Shower room with a white suite and Duma style wall tiling
Double glazed windows in pvc frames & gas heating system
Gardens at the rear, fully enclosed laid to patio with a southerly aspect
Driveway providing off road parking for two cars
Well presented, ideal as a first time buy or downsize
Convenient to Carrickfergus town centre
Viewing essential
- .
- This well-presented terrace house is an excellent option for anyone looking for a comfortable and practical home, whether as a first-time buy or a downsize. The property offers three bedrooms and a bright 15'2 x 12'6 lounge with porcelain tiled flooring and oak double doors opening into a spacious kitchen diner. The kitchen is a real standout, featuring a great range of shaker style units, brick style splashbacks and granite worktops, along with integrated appliances including an oven, hob, extractor, dishwasher and washing machine. From here, double doors lead directly to the rear garden, which is fully enclosed and enjoys a sunny southerly aspect, making it perfect for outdoor living. The shower room is fitted with a modern white suite and Duma style wall tiling, while the property also benefits from double glazing and a gas heating system. Outside, there is off-road parking for two cars as well as the neat rear garden. Conveniently located close to Carrickfergus town centre and its transport links, this home is well worth viewing.
- Lounge 4.62m x 3.81m (15'2 x 12'6)
- Double glazed window to front aspect, radiator, porcelain style tiled flooring, double oak doors to kitchen
- Kitchen/diner 4.62m x 3.12m (15'2 x 10'3)
- Double glazed window to rear aspect, double glazed double doors to rear garden, excellent range of shaker style high and low level units with granite worktops, inset stainless steel sink with mixer tap over, built in stainless steel oven, microwave & 4 ring gas hob with chimney style extractor fan over, integrated washing machine & dishwasher, breakfast bar with granite worktops, radiator, ceramic tiled floor.
- Stairs and landing
- Cupboard incorporating gas boiler, doors to
- Bedroom one 3.58m x 2.64m (11'9 x 8'8)
- Double glazed window to rear aspect, radiator
- Bedroom two 3.43m x 2.46m (11'3 x 8'1)
- Double glazed window to front aspect, radiator
- Bedroom three 3.40m x 2.06m (11'2 x 6'9 )
- Double glazed window to front aspect, radiator
- Shower room
- Double glazed window to rear aspect, white suite comprising low flush Wc, floating wash hand basin set on a vanity unit, seprate shower cubicle, radiator, Duma style wall tiled panelling
- Garden and grounds
- At the rear there is a fully enclosed garden laid to paving, whilst at the front a garden in lawn and a driveway
- floor plan
- .
- THINKING OF SELLING ?
ALL TYPES OF PROPERTIES REQUIRED
CALL US FOR A FREE NO OBLIGATION VALUATION
UPS CARRICKFERGUS
T: 028 93365986
E:[email protected]


