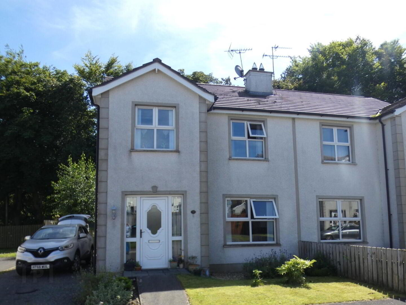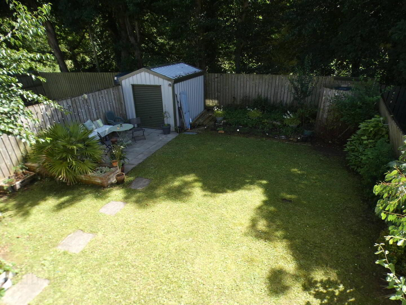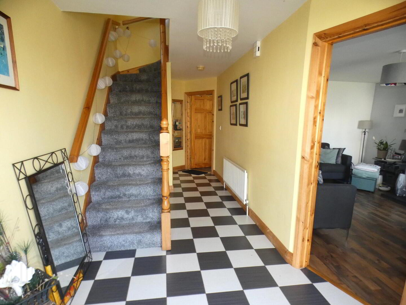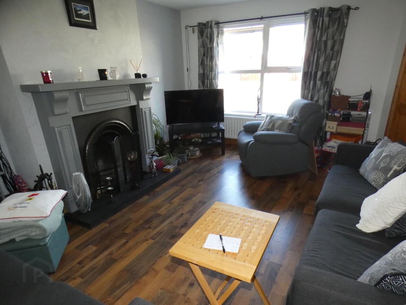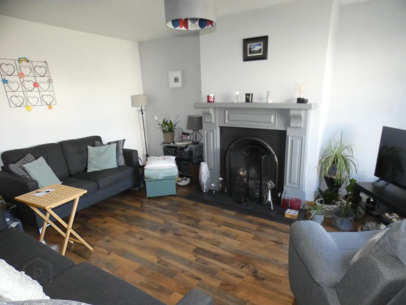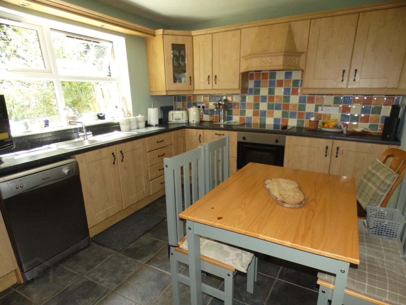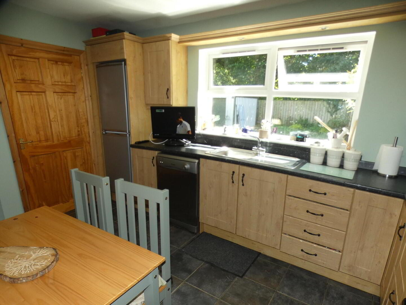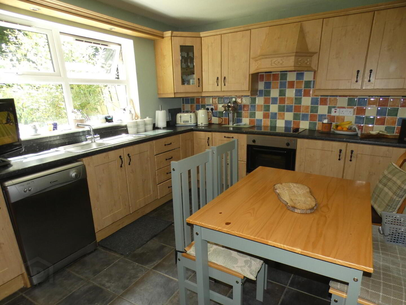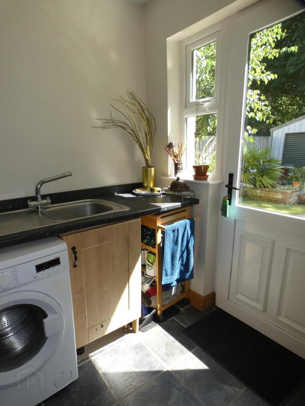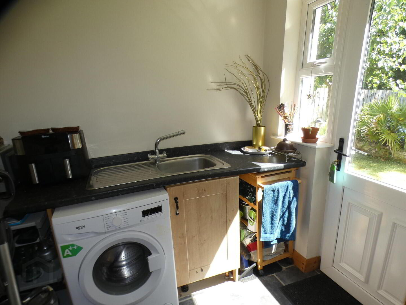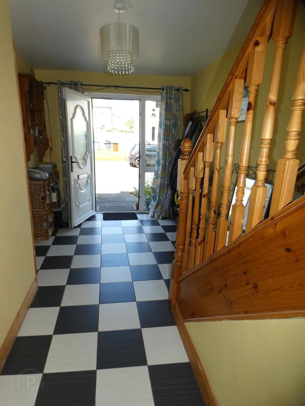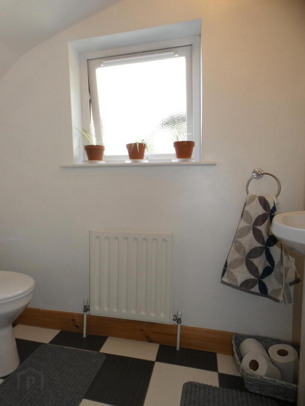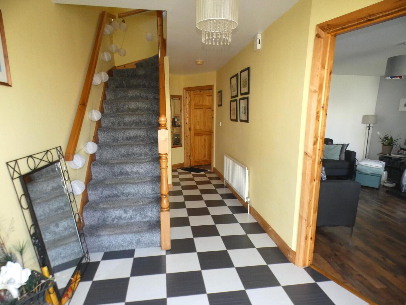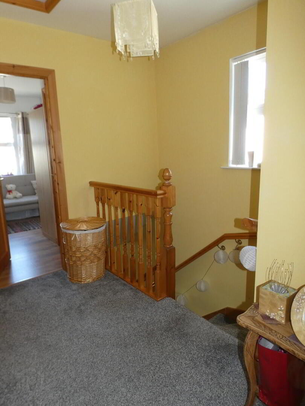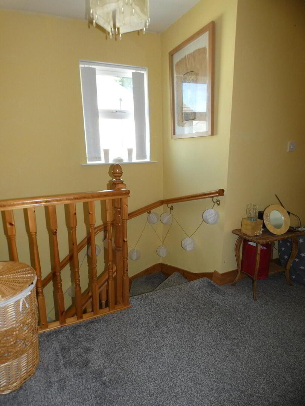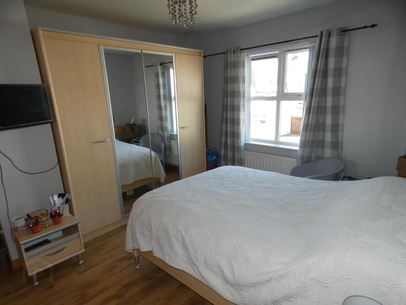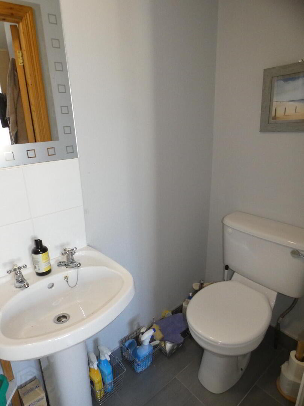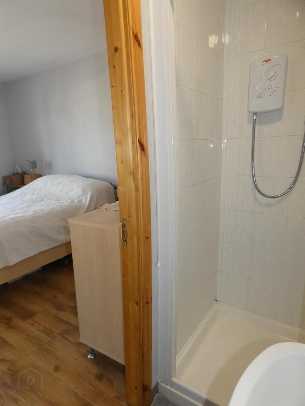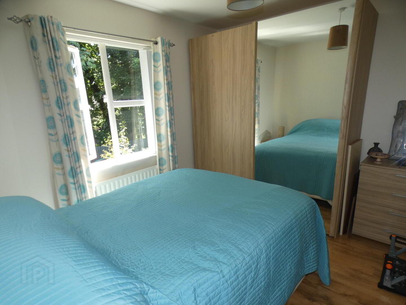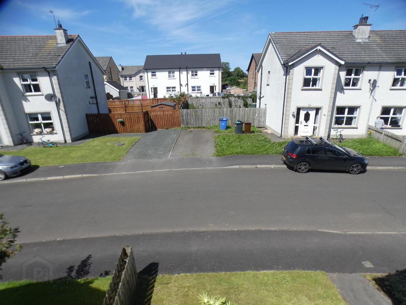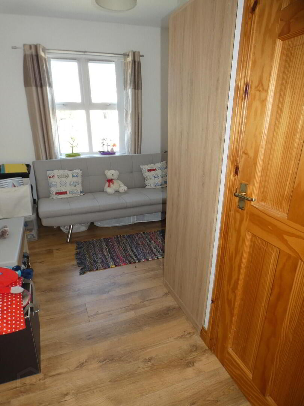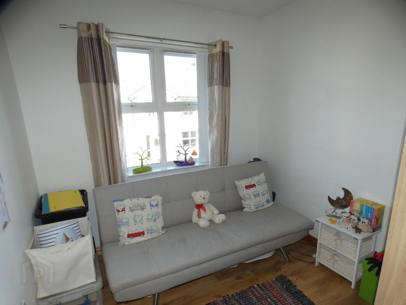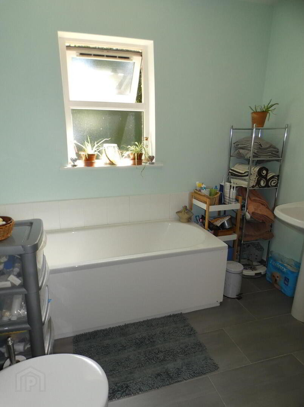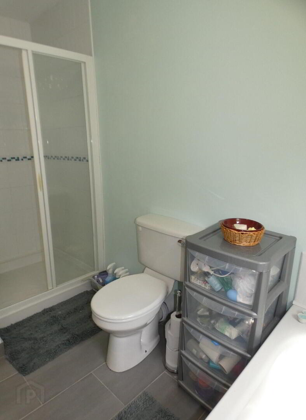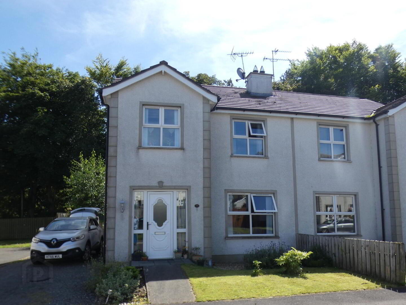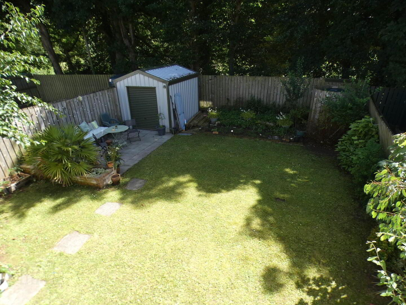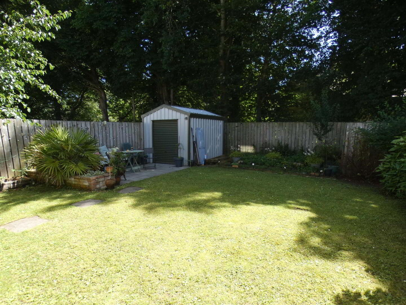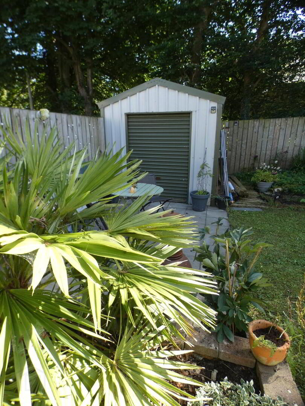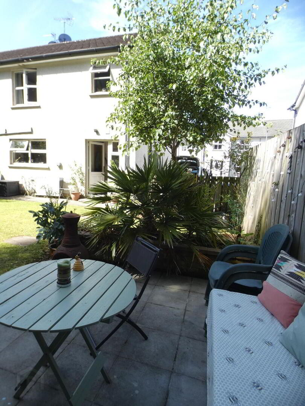34 Castlewood Park,
Dervock, Ballymoney, BT53 8DA
A Well Presented Semi Detached Home With A Delightful Rear Garden
Offers Over £150,000
3 Bedrooms
2 Bathrooms
1 Reception
Property Overview
Status
Under Offer
Style
Semi-detached House
Bedrooms
3
Bathrooms
2
Receptions
1
Property Features
Tenure
Not Provided
Energy Rating
Heating
Oil
Broadband
*³
Property Financials
Price
Offers Over £150,000
Stamp Duty
Rates
£843.97 pa*¹
Typical Mortgage
Property Engagement
Views Last 7 Days
175
Views Last 30 Days
1,121
Views All Time
4,086
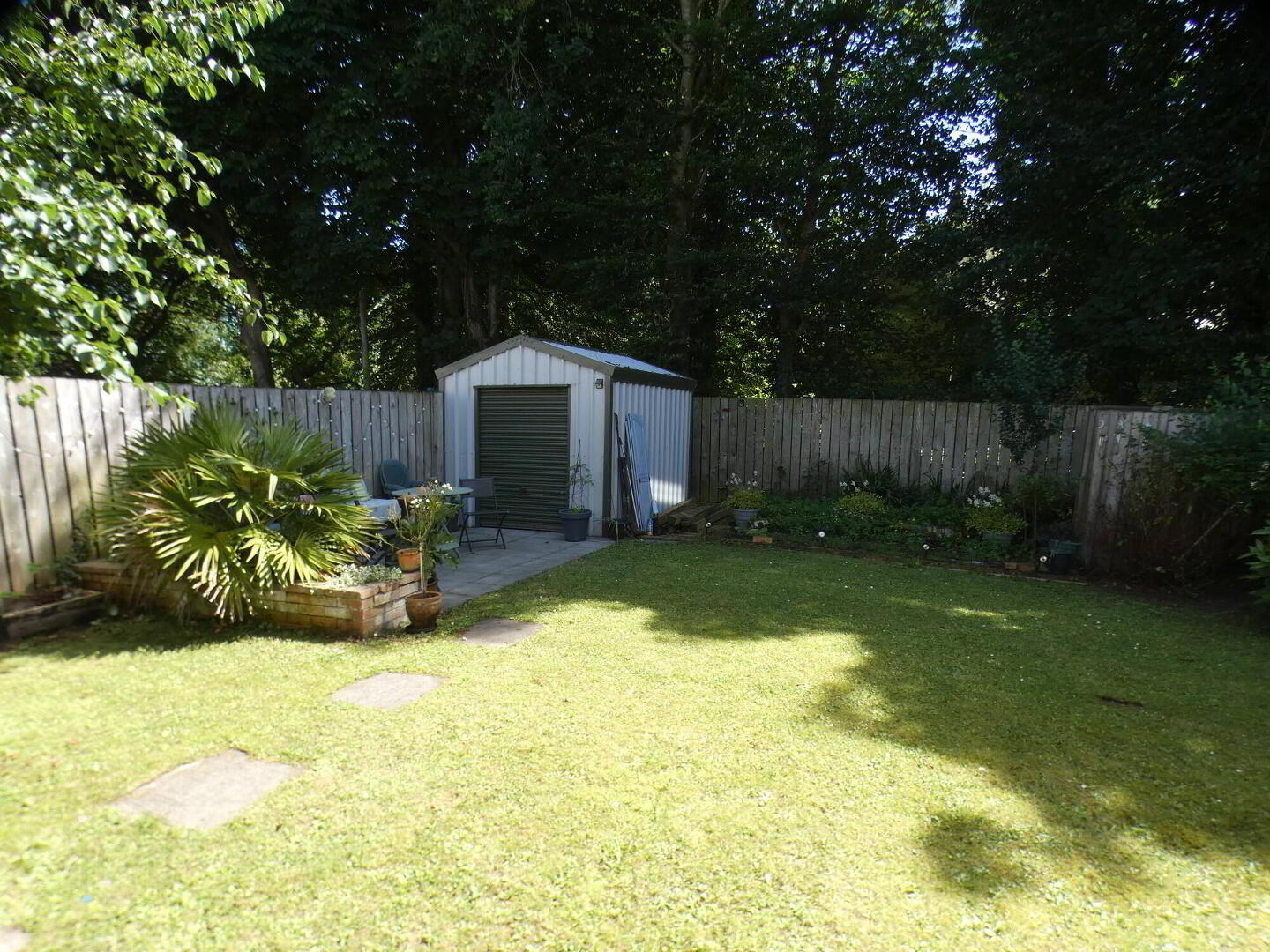
Additional Information
- A well presented semi detached home.
- Occupying a choice situation with an open aspect to the front
- Also enjoying an open / mature outlook to the rear.
- Offering generously proportioned living accommodation extending to circa 1100 sq ft.
- Including 2 double bedrooms and a super sized third bedroom.
- Master bedroom with an ensuite facility.
- Attractive fitted kitchen with an outlook over the landscaped rear garden.
- Fitted utility room and a convenient ground floor cloakroom.
- Landscaped and private rear garden.
- Oil fired heating system.
- New Condensing Boiler fitted only a couple of months ago.
- Upvc double glazed windows.
- Upvc fascia and soffit boards.
- Ideal first time buyer or down sizer purchase.
- Would also make a great holiday home with easy access to the Causeway Coast.
- Viewing highly recommended to fully appreciate the proportions, finishes and situation of the same.
This superb semi detached home occupies a choice situation with an open outlook to the front and also enjoying an open / mature aspect to the rear. It’s well presented throughout with the accommodation extending to circa 1100 sq. ft. with landscaped external gardens including a landscaped rear garden. As such this would be a great first time buyer or down sizer purchase; or even a great holiday home as it’s only a short drive to the Causeway Coast. We therefore highly recommend viewing to fully appreciate the situation, proportions and super finishes of the same.
- Reception Hall
- A wide reception hall with a partly glazed front door (with glazed side panels), tiled floor and a separate cloakroom.
- Cloakroom
- With a w.c, a pedestal wash hand basin and a tiled floor.
- Lounge
- 4.78m x 3.71m (15'8 x 12'2)
Cast iron fireplace in a painted wood surround with a tiled hearth, wooden flooring and an open outlook to the front. - Kitchen/Dinette
- 4.09m x 3.05m (13'5 x 10')
With a range of fitted eye and low level units, single bowl and drainer stainless steel sink, worktop with a matching splashback behind the sink, electric oven, ceramic hob with an extractor fan over, pan drawers, Candy dishwasher, upright fridge/freezer, glass display unit, window pelmet and an outlook over the private rear garden, tiled floor and a door to the utility room. - Utility Room
- 2.39m x 1.68m (7'10 x 5'6)
Fitted low level unit, single bowl and drainer stainless steel sink, worktop with a matching splashback, plumbed for an automatic washing machine, tiled floor and a glass panel door to the rear garden. - First Floor Accommodation
- Gallery landing area with a shelved airing cupboard.
- Bedroom 1
- 3.35m x 3.3m (11' x 10'10)
With wooden flooring, an outlook to the front and an Ensuite including a w.c, a pedestal wash hand basin with a tiled splashback, tiled floor, extractor fan and a tiled shower cubicle with a Redring electric shower. - Bedroom 2
- 3.05m x 3m (10' x 9'10)
Again a super double bedroom – with wooden flooring and a delightful outlook over the rear garden. - Bedroom 3
- (L shaped/size including a useful built in wardrobe) – A well proportioned third bedroom with fitted wooden flooring and an outlook to the front.
- Bathroom and w.c. combined
- 2.44m x 1.98m (8' x 6'6)
(the size excluding the large recessed shower cubicle)
Fitted suite including a w.c, a pedestal wash hand basin with a tiled splashback, tiled floor and a generously sized shower cubicle with a Redring electric shower. - EXTERIOR FEATURES
- Number 34 enjoys a choice situation with an open outlook to the front.
- Stoned driveway and parking to the front and side.
- Garden area to the front with well stocked shrub beds.
- The delightful back garden has an area laid in lawn and a patio area with fence boundaries.
- Theres also a super useful metal store with a roller door.
- Mature trees to the rear of the boundary and shrub beds create a relaxing ambience.
- Fence enclosed oil tank.
- Outside lights and a tap and external electric sockets.
Directions
Leave Ballymoney town centre on the Knock Road and continue over the bypass for approximately 4 miles to the village of Dervock. Turn left in the village centre onto the Castlecat Road and then left again (just before leaving the village) into Castlewood Park - continue towards the top of the avenue and number 34 is situated on the left hand side.

