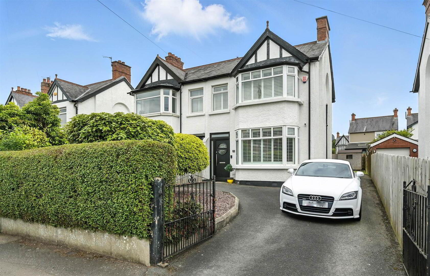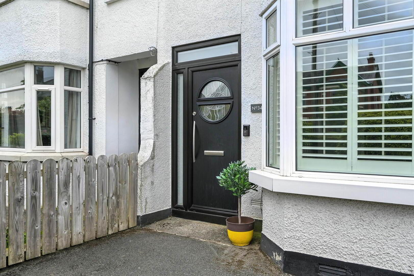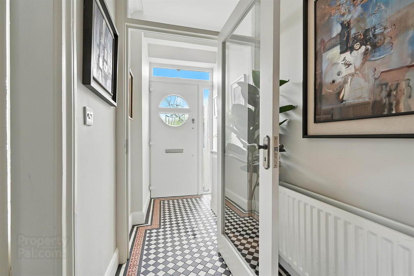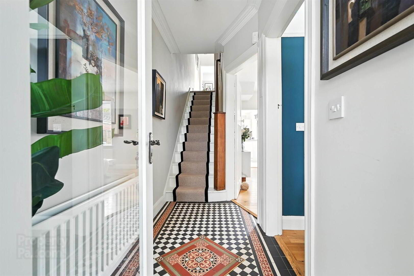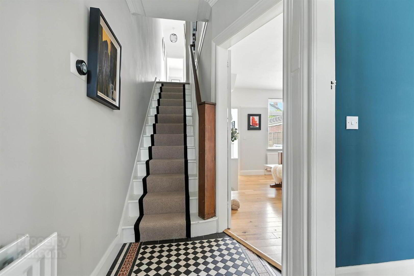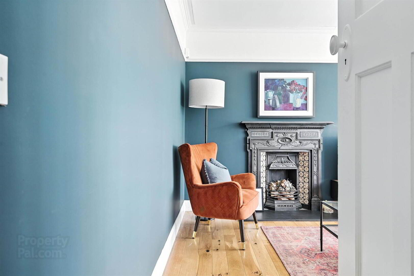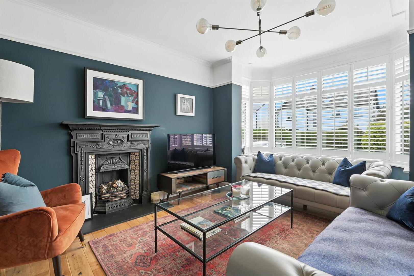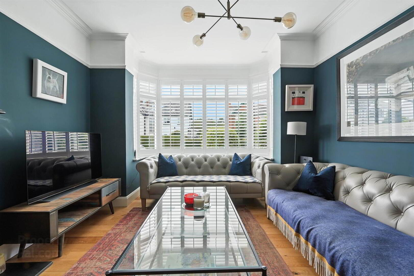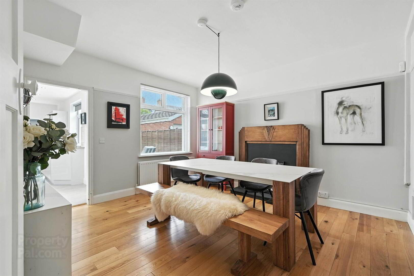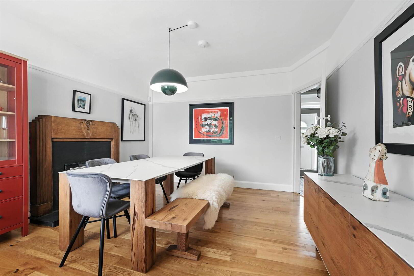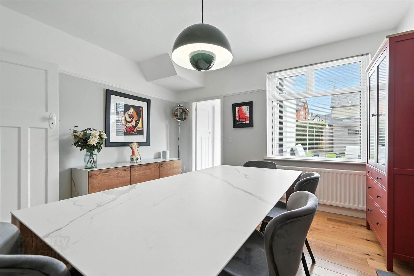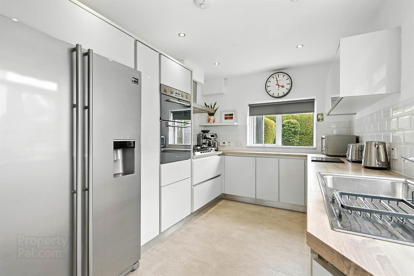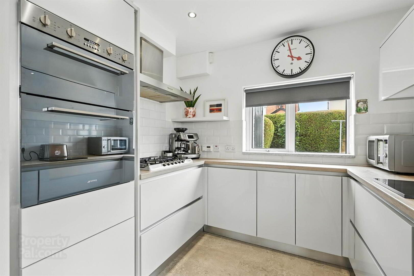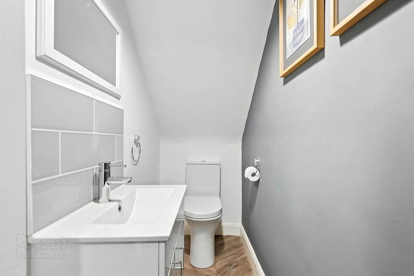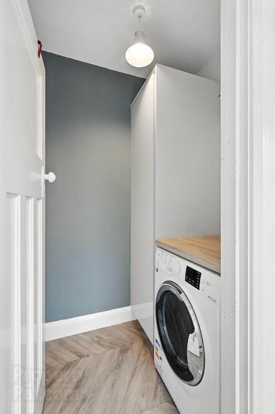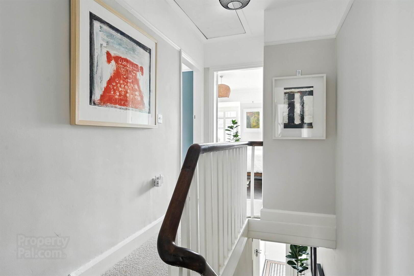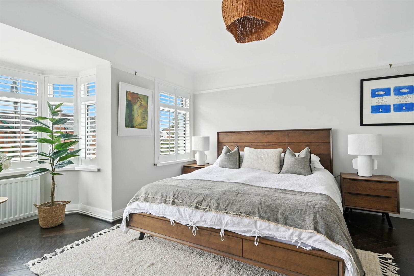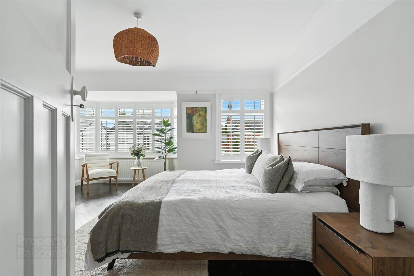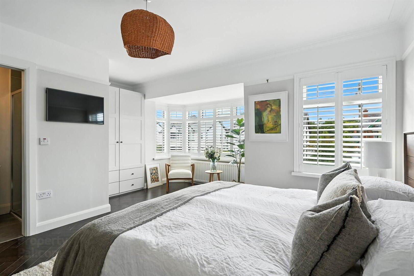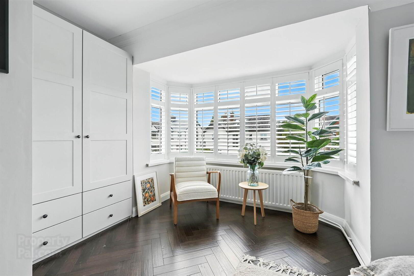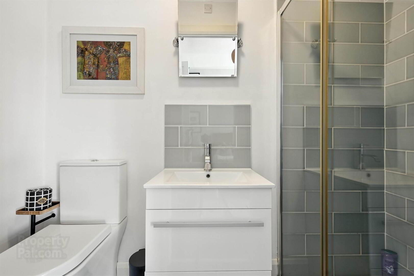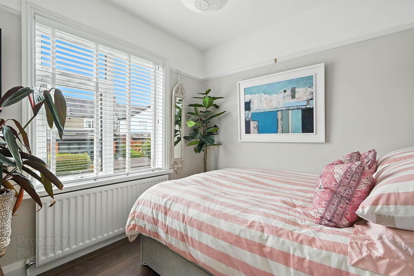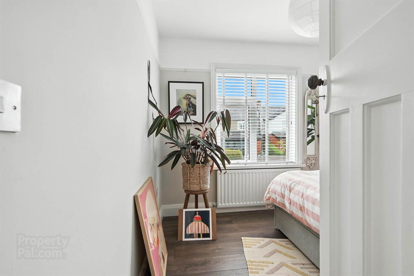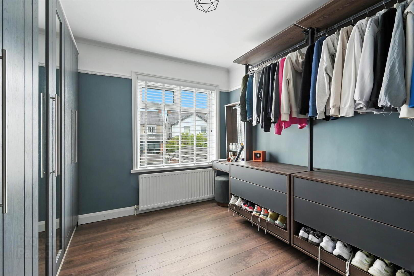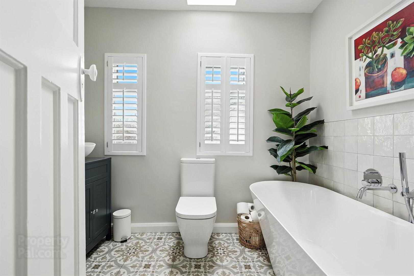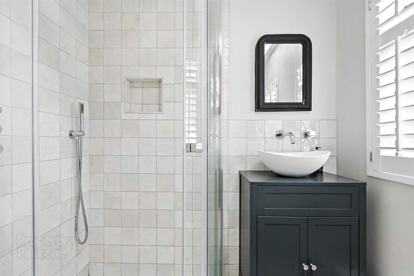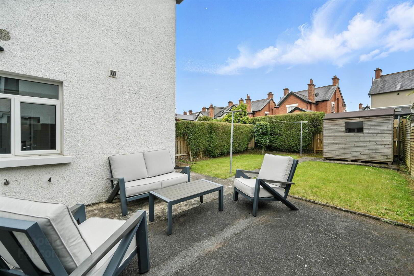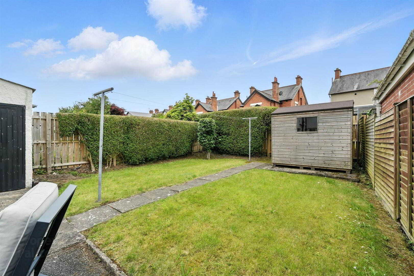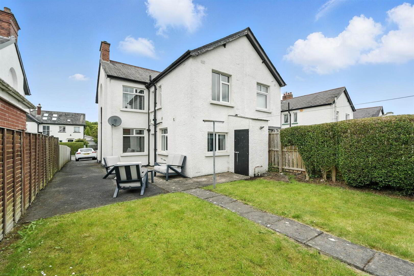34 Cabin Hill Park,
Belfast, BT5 7AN
3 Bed Semi-detached House
Offers Over £395,000
3 Bedrooms
2 Receptions
Property Overview
Status
For Sale
Style
Semi-detached House
Bedrooms
3
Receptions
2
Property Features
Tenure
Not Provided
Energy Rating
Heating
Gas
Broadband
*³
Property Financials
Price
Offers Over £395,000
Stamp Duty
Rates
£2,062.50 pa*¹
Typical Mortgage
Legal Calculator
In partnership with Millar McCall Wylie
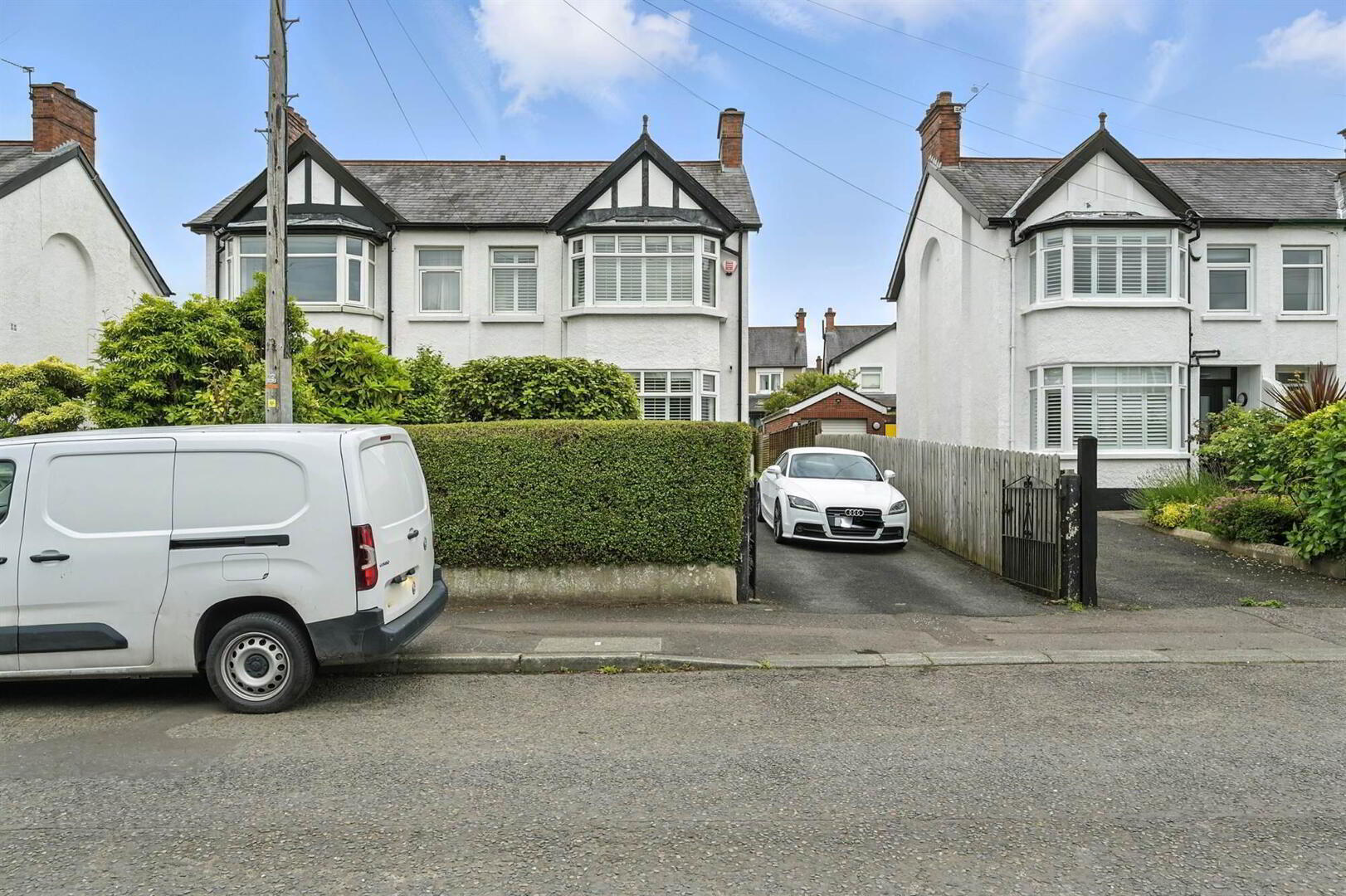
Features
- Beautifully presented semi detached home
- Convenient, highly desirable residential location
- Porch and hallway with stunning mosaic tiled floor
- Lounge with feature reclaimed fireplace
- Dining room with original Art Deco fireplace
- Modern fiited kitchen with built in appliances
- Ground floor WC with utility area
- Large principal bedroom with built in robes and ensuite
- Two additional double bedrooms
- Contemporary bathroom with feature Skylight
- Double glazed windows, majority with custom made shutters
- Gated driveway parking
- Rear garden in lawn with seating area to side
- Within walking distance of local cafes, Stormont Estate and a Glider stop
Situated in one of East Belfast's most desirable areas, Belmont, Ballyhackamore and Stormont grounds are all within walking distance along with local leading schools and many other amenities.
Of particular note is beautiful hallway tiled flooring and stunning fireplaces. All rooms are of a good size and have retained many original features along with the modern touch.
Externally, the property is complemented by off-street parking and a rear garden in lawn with South West facing seating area
Ground Floor
- Bespoke composite front door with glazed side panels to:
- ENTRANCE PORCH:
- Tiled floor, glazed door to:
- ENTRANCE HALL:
- Feature mosaic tiled floor, cornice ceiling.
- LOUNGE:
- 4.47m x 3.4m (14' 8" x 11' 2")
(into bay). Feature cast iron fireplace, solid wooden floor, cornice ceiling, picture rail. - DINING ROOM:
- 4.01m x 3.78m (13' 2" x 12' 5")
Original feature fireplace with slate hearth, solid wooden floor, picture rail. - KITCHEN:
- 5.08m x 2.59m (16' 8" x 8' 6")
Modern fitted kitchen with range of high and low level units, stainless steel single drainer sink unit, five ring gas hob, double electric oven, plumbed for American style fridge/freezer, part tiled walls, low voltage spotlights, glazed door to rear. Integrated dishwasher. - WC/UTILITY:
- White suite comprising low flush wc, vanity sink unit, plumbed for washing machine, storage cupboard.
First Floor
- LANDING:
- Access to roofspace via Slingsby style ladder, storage cupboard, cornice ceiling, picture rail.
- BEDROOM (1):
- 4.93m x 4.9m (16' 2" x 16' 1")
(into bay). Built-in wardrobe and drawers, hardwood herringbone flooring. - ENSUITE SHOWER ROOM:
- White suite comprising low flush wc, vanity sink unit, fully tiled shower cubicle with rainhead shower head and telephone shower attachment, tled floor, cornice ceiling.
- BEDROOM (2):
- 3.53m x 3.m (11' 7" x 9' 10")
Laminate wood effect floor, cornice ceiling, custom made built in wardrobe with drawers and shelving. - BEDROOM (3):
- 2.72m x 2.46m (8' 11" x 8' 1")
Laminate wood effect floor, picture rail. - BATHROOM:
- White suite comprising low flush wc, vanity sink unit, free standing bath with mixer tap and telephone hand shower, shower cubicle with rainhead shower head and telephone attachment, part tiled walls, tiled floor, chrome heated towel rail, Velux skylight.
Outside
- FRONT:
- Gated entrance leading to driveway parking, mature shrubs.
- REAR:
- Private rear garden in lawn with hard landscaped seating area, outside tap and light. Storage house with gas fired boiler.
Directions
Heading towards Stormont on the Upper Newtownards Road, turn right at the General Merchants and property located on left.


