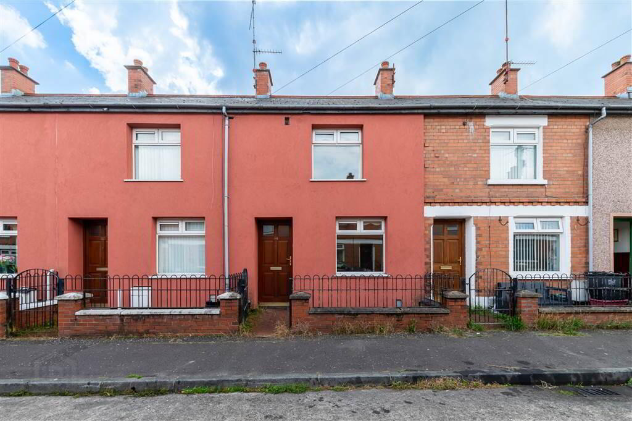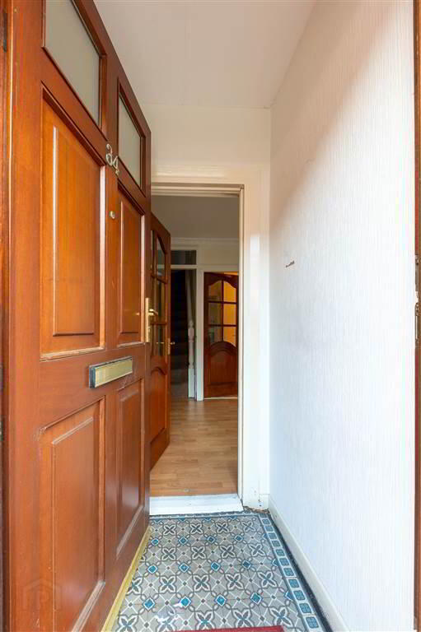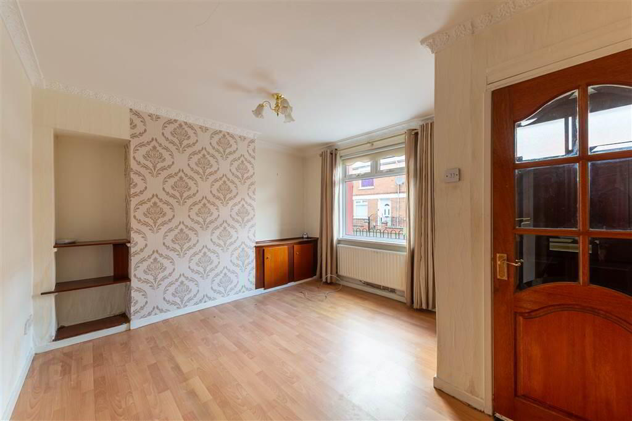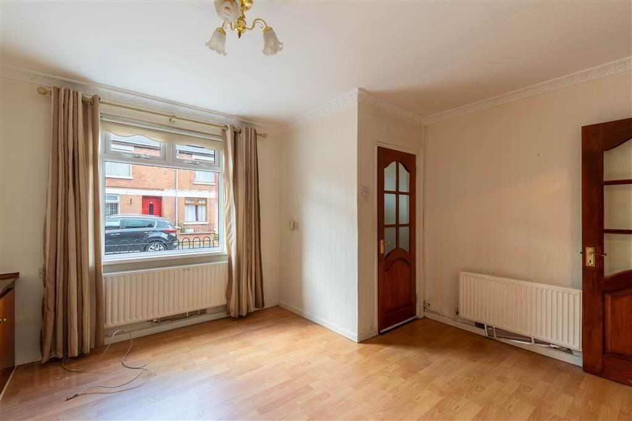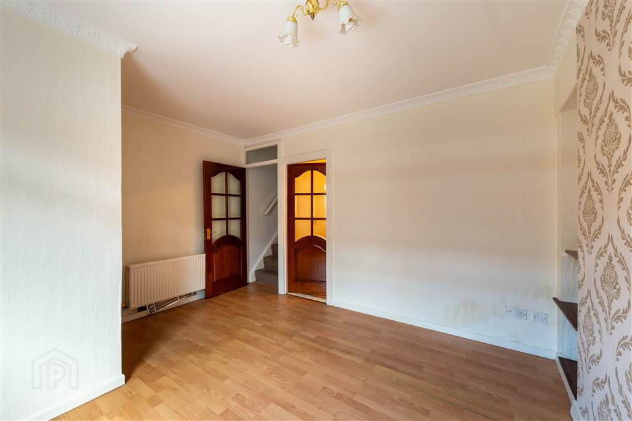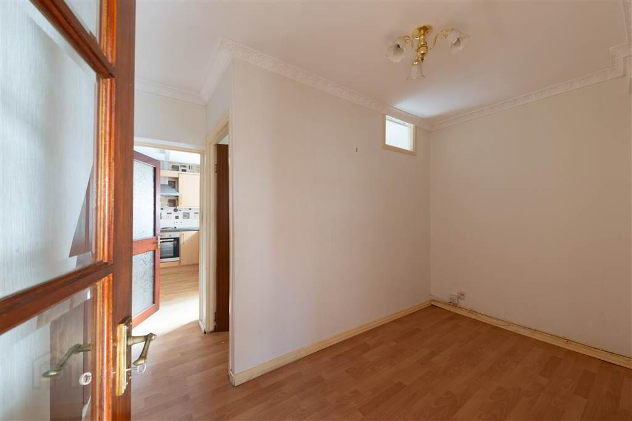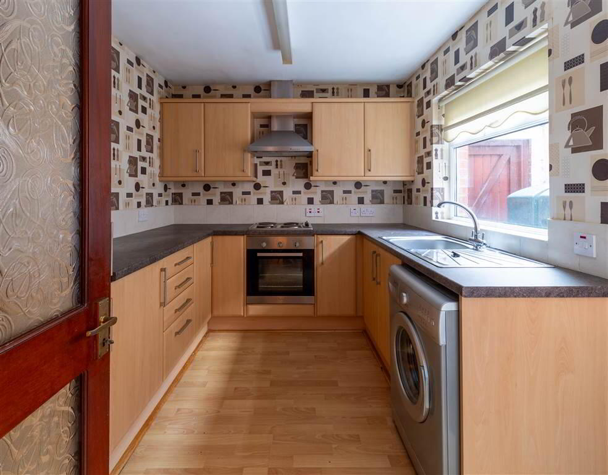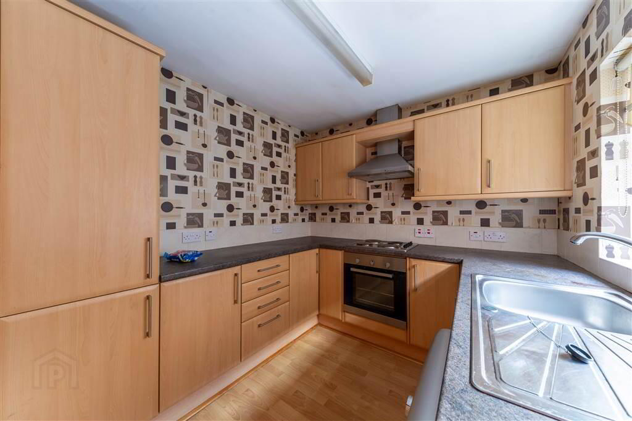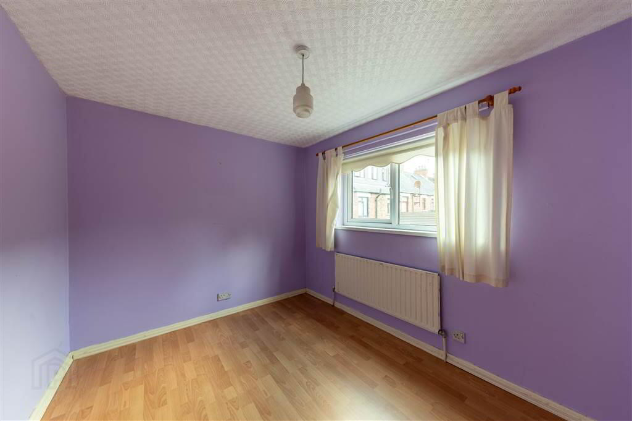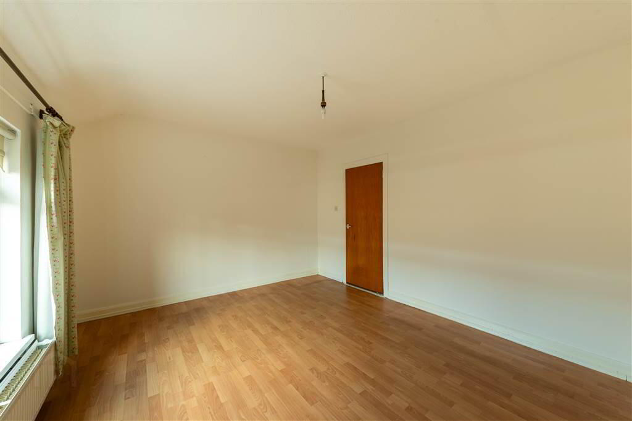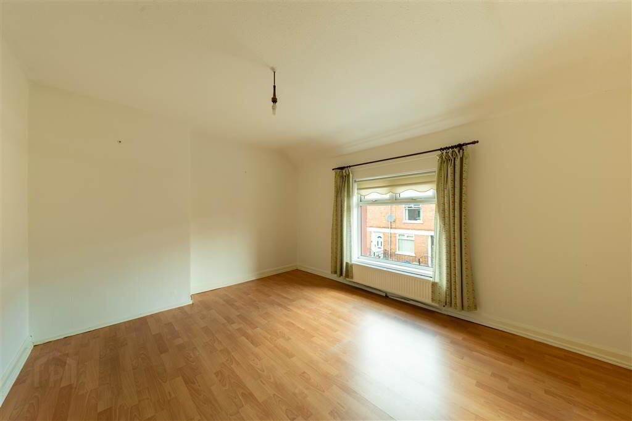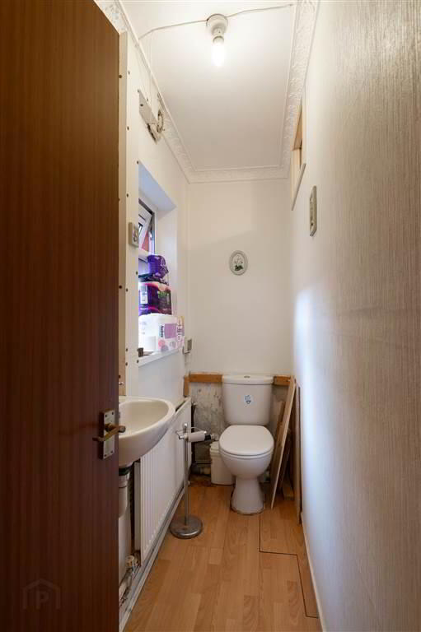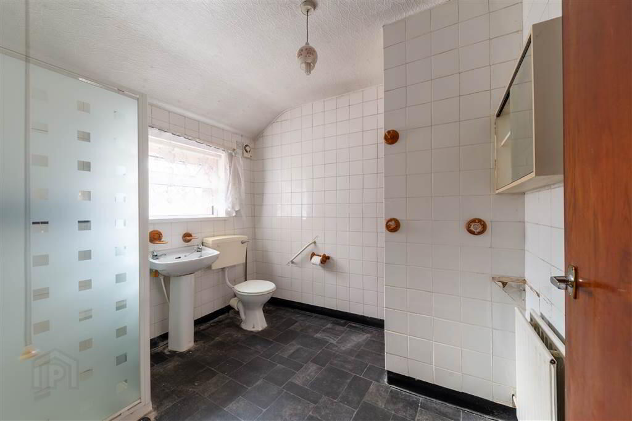34 Beechmount Parade,
Belfast, BT12 7LW
3 Bed Terrace House
Asking Price £89,950
3 Bedrooms
1 Reception
Property Overview
Status
For Sale
Style
Terrace House
Bedrooms
3
Receptions
1
Property Features
Tenure
Not Provided
Energy Rating
Heating
Oil
Broadband
*³
Property Financials
Price
Asking Price £89,950
Stamp Duty
Rates
£863.37 pa*¹
Typical Mortgage
Legal Calculator
In partnership with Millar McCall Wylie
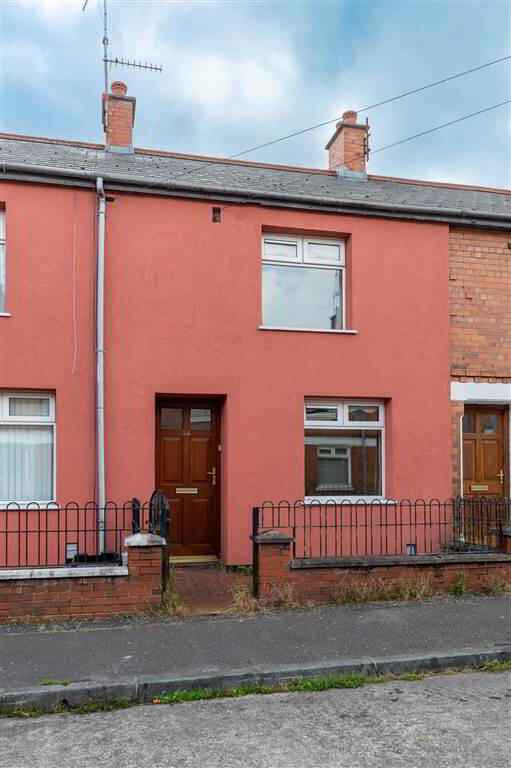
Additional Information
- Charming Mid Terrace Residence Located In A Highly Convenient Residential Location
- Two Good Sized Bedrooms
- Bright & Spacious Lounge
- Fitted Kitchen
- White Bathroom Suite With Additional Walk In Shower Enclosure
- uPVC Double Glazed Windows
- Oil Fired Central Heating Boiler
- Downstairs W.C
- Chain Free
- Ideal Opportunity For A First Time Buyer Or Investor
- Full Of Potential
This property comprises a bright and spacious lounge,dining room, modern fitted kitchen and a downstairs w.c. On the first floor there are two good sized bedrooms, white bathroom suite with an additional walk in shower enclosure. This fine property would be ideal for a range of purchasers from investors on the lookout for accomodation within a popular, well established location or a first time buyer keen to create a home of their own.
We anticipate a high level of interest on this property, early viewing is advised to avoid disappointment!
Ground Floor
- LOUNGE:
- 4.27m x 3.51m (14' 0" x 11' 6")
Enclosed electric cupboard, laminate wood flooring, double panelled radiator. - KITCHEN:
- 3.2m x 2.51m (10' 6" x 8' 3")
Range of high and low level units, formica work surfaces, stainless steel sink unit with mixer taps, integrated oven with electric hob, plumbed for washing machine, fridge freezer space, double panelled radiator. - DINING ROOM:
- 3.4m x 1.75m (11' 2" x 5' 9")
Laminate wood flooring. - DOWNSTAIRS W.C
- 0.81m x 2.57m (2' 8" x 8' 5")
low flush w.c, wash hand basin with mixer taps, laminate wood flooring.
First Floor
- LANDING:
- Carpet flooring, access to roofspace, storage cupboard.
- BEDROOM (1):
- 4.27m x 3.48m (14' 0" x 11' 5")
Laminate wood flooring, double panelled radiator, uPVC double glazed windows. - BEDROOM (2):
- 2.51m x 3.2m (8' 3" x 10' 6")
Laminate wood flooring, panelled radiator, uPVC double glazed windows. - SHOWER ROOM:
- 2.67m x 2.39m (8' 9" x 7' 10")
White suite comprising of walk in shower enclosure, wash hand basin with mixer taps, low flush w.c, hot press, vinyle flooring, fully tiled walls, double panelled radiator.
Outside
- To The Rear: Enclosed yard, PVC oil tank.
Directions
Falls Road


