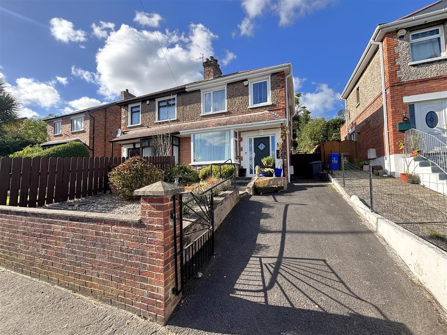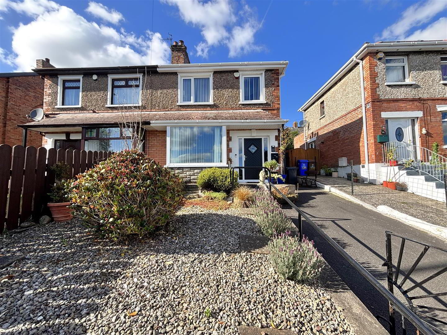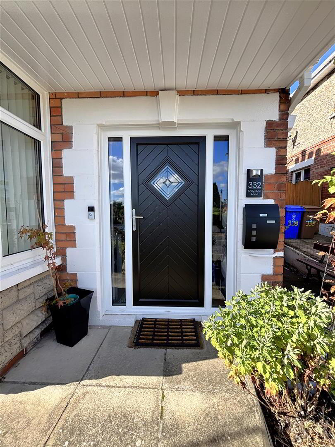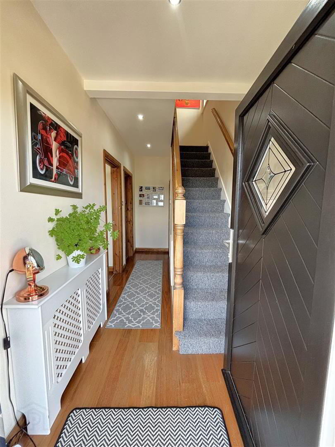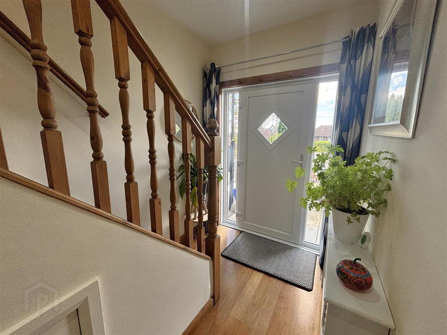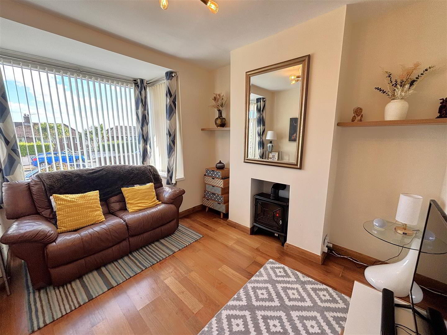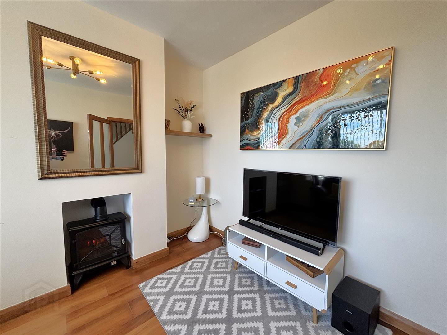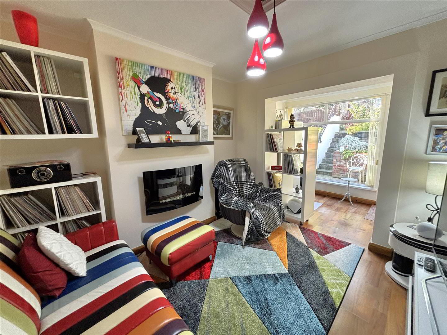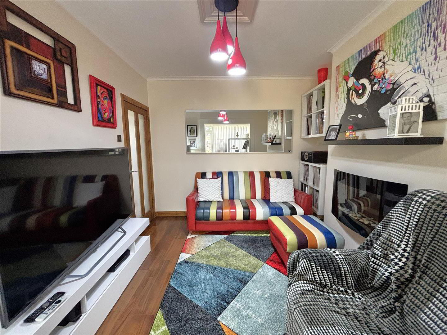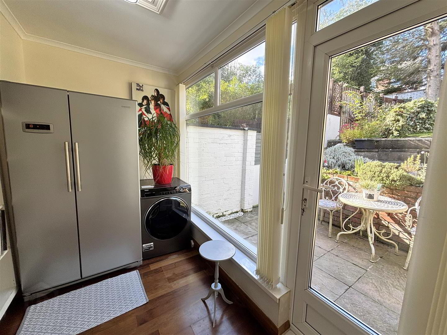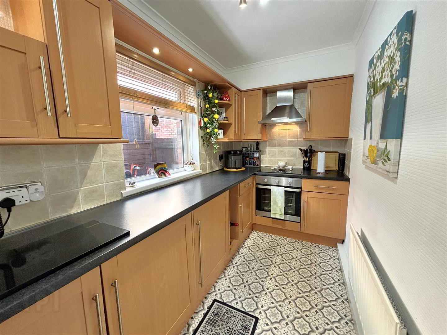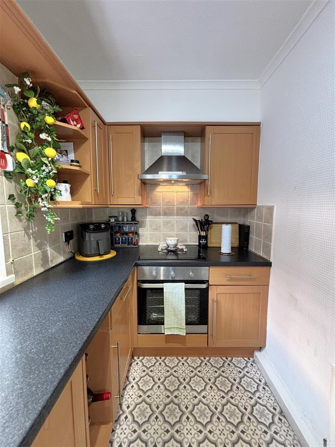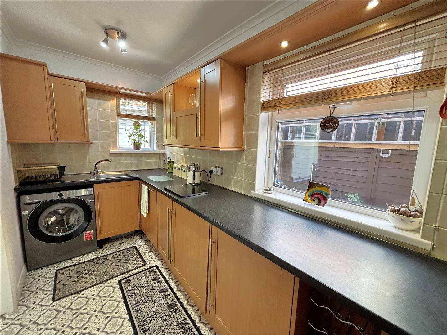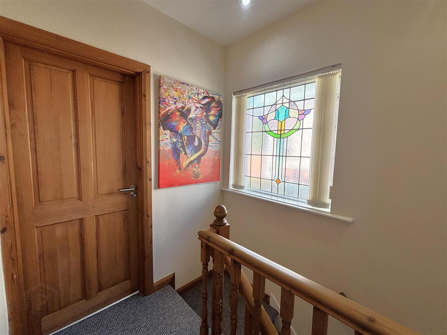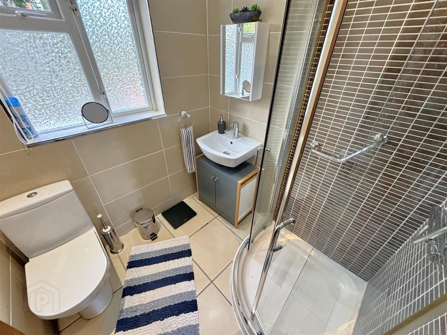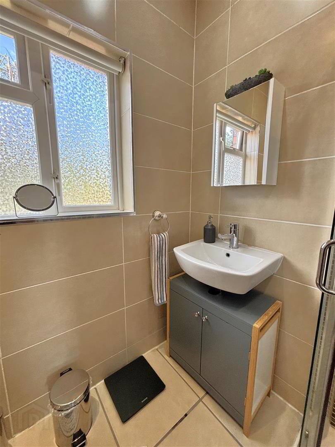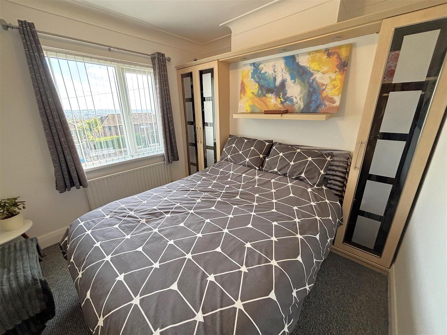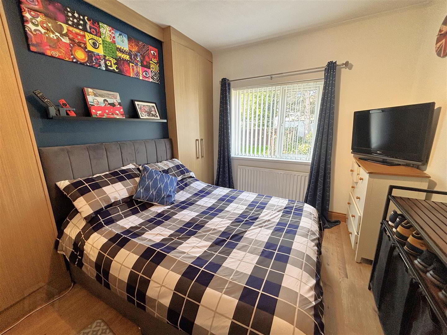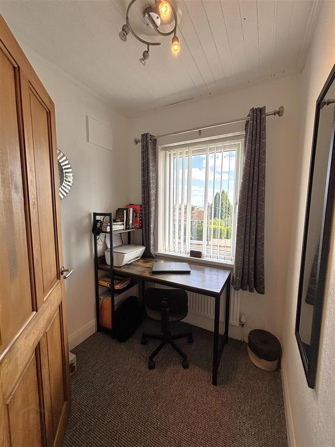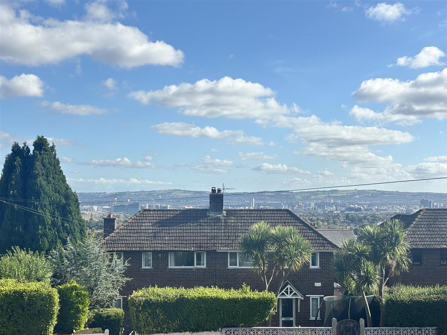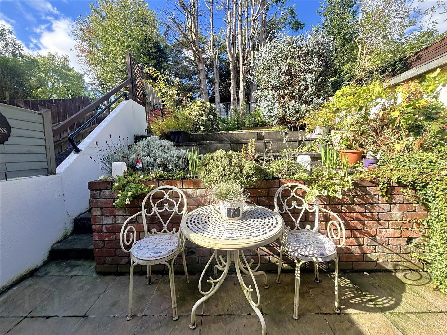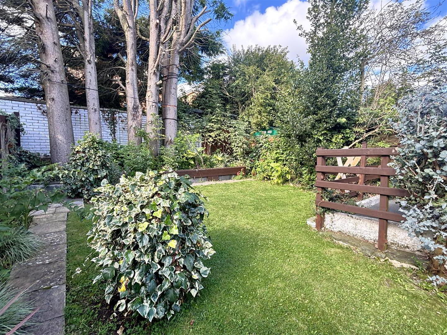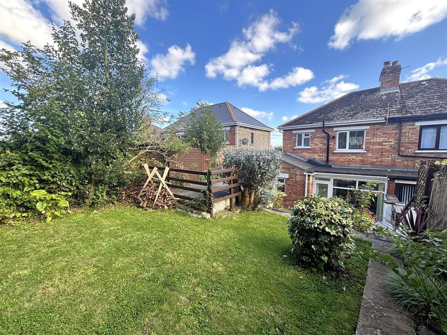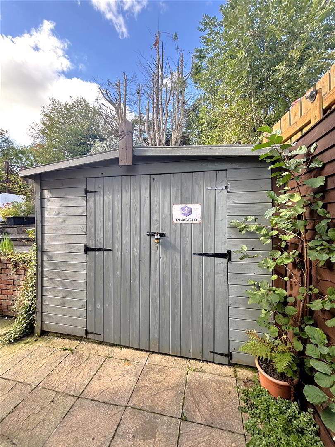332 Ballysillan Road,
Belfast, BT14 6RB
3 Bed Semi-detached House
Offers Around £159,950
3 Bedrooms
1 Bathroom
3 Receptions
Property Overview
Status
For Sale
Style
Semi-detached House
Bedrooms
3
Bathrooms
1
Receptions
3
Property Features
Tenure
Freehold
Heating
Gas
Broadband Speed
*³
Property Financials
Price
Offers Around £159,950
Stamp Duty
Rates
£743.46 pa*¹
Typical Mortgage
Legal Calculator
In partnership with Millar McCall Wylie
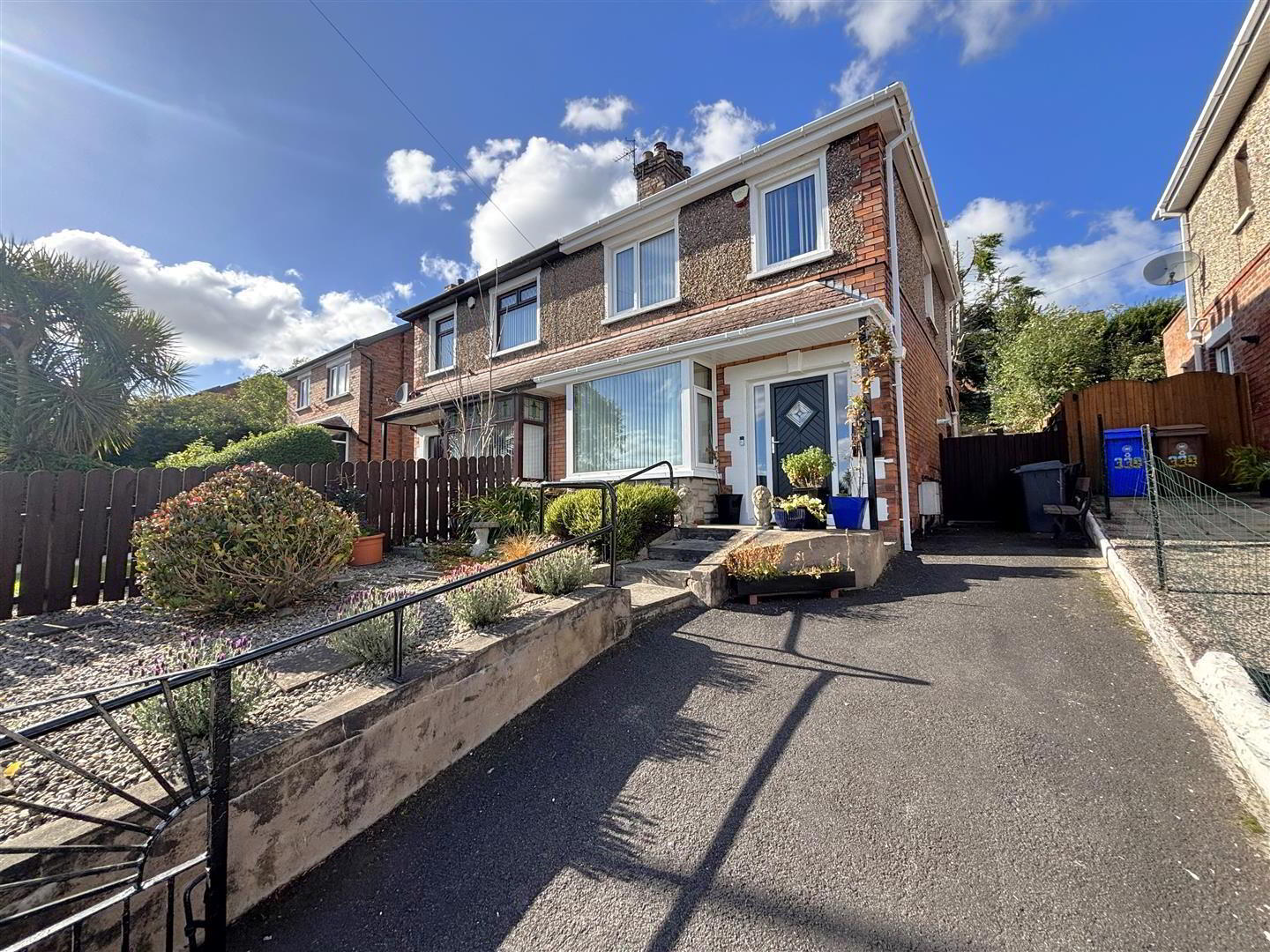
Additional Information
- Handsome Red Brick Period Semi Detached Villa
- 3 Bedrooms 2 plus Reception Rooms
- Modern Fitted Kitchen Built-in oven & Hob
- Modern White Bathroom Suite
- Upvc Double Glazed Windows
- Gas Central Heating
- Highest Presentation Throughout
- Elevated Main Road Position
- Private Rear Garden
- Highly Regarded Location
A handsome semi detached villa holding a fabulous elevated position situated within this highly desirable residential location. The richly appointed interior comprises 3 bedrooms, 2 plus reception rooms, luxury fitted kitchen with built-in under oven and hob, integrated under fridge/freezer and modern white bathroom suite complete with drench shower. The dwelling further offers upvc double glazed windows, gas fired central heating, pvc fascia and eaves, replacement rain water goods, built-in furniture to all bedrooms and has benefited from a program of improvement works in past years . Beautifully presented and within easy walking distance of leading schools, public transport and excellent shopping, this home will have immediate appeal.
Private screened mature gardens to rear with feature patio area and off street carparking create the finishing touches to a home which will impress.
- Entrance Hall
- Upvc double glazed entrance door, wood laminate floor, panelled radiator, understairs cloaks, gas boiler, wood laminate floor.
- Lounge Into Bay 4.11 x 3.20 (13'5" x 10'5")
- Hole in wall fireplace, double panelled radiator.
- Living Room 3.30 x 3.29 (10'9" x 10'9")
- Wood laminate floor.
- Sunroom 2.99 x 1.72 (9'9" x 5'7")
- Wood laminate floor, uPvc double glazed rear door.
- Kitchen 4.31 x 1.71 (14'1" x 5'7")
- Single drainer stainless steel sink unit, extensive range of high and low level units, formica worktops, built-under oven and ceramic hob, stainless steel canopy extractor fan, integrated under fridge/freezer, plumbed for washing machine, panelled radiator, partly tiled walls.
- First Floor
- Landing leaded light window, recessed lighting.
- Bathroom
- Modern white suite comprising shower cubicle, thermostatically controlled shower unit, drench shower, telephone hand shower, vanity unit, low flush wc, fully tiled walls, recessed lighting, ceramic tiled floor.
- Bedroom 1.96 x 1.86 (6'5" x 6'1")
- Panelled radiator.
- Bedroom 3.08 x 2.90 (10'1" x 9'6")
- Panelled radiator, built-in mirror sliding robes.
- Bedroom 3.46 x 2.02 (11'4" x 6'7")
- Built-in robes, wood laminate floor, panelled radiator.
- Outside
- Hard landscaped front garden in stone chipping, shrubs and flower. Private rear garden in patio, lawn, shrubs and flower beds, outside light and tap, tarmac driveway.
- Wooden Garage
- Excellent storage.


