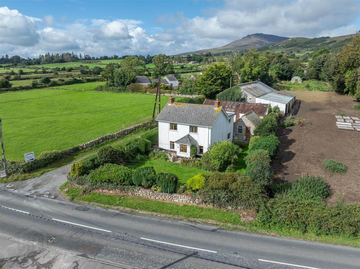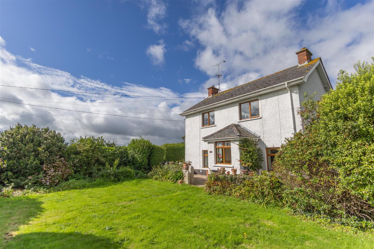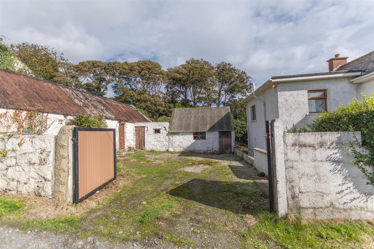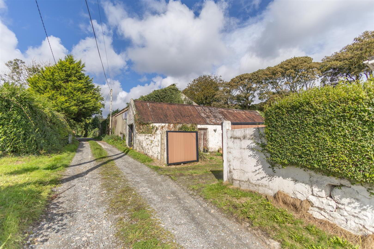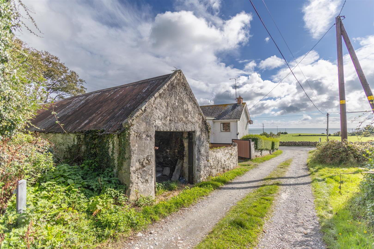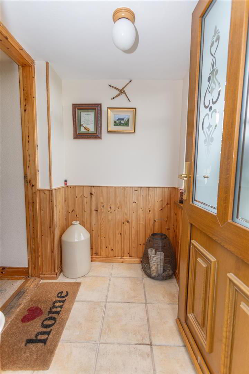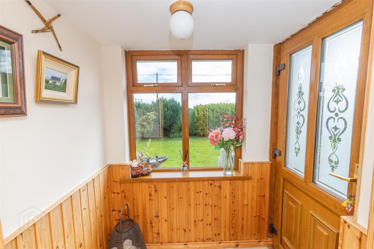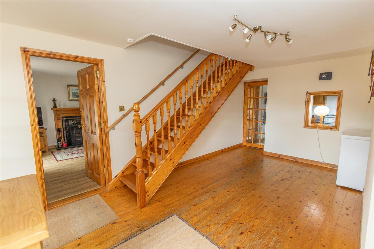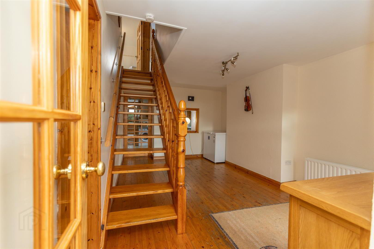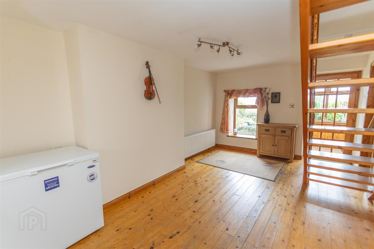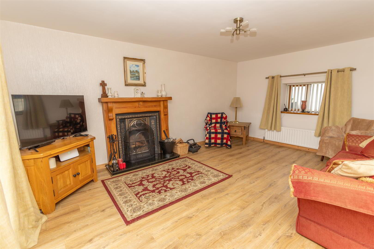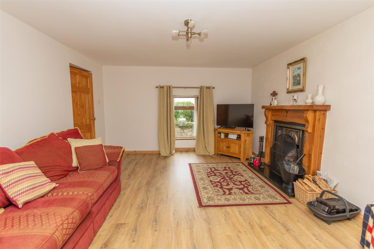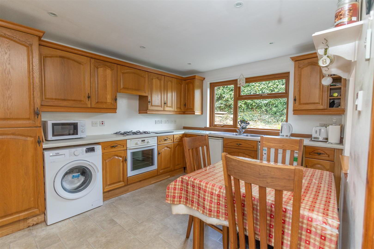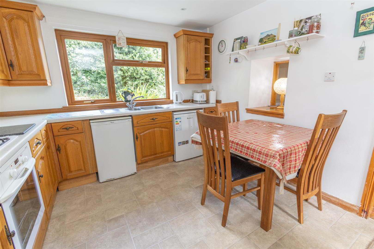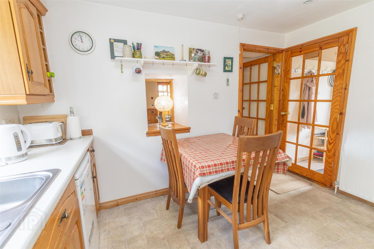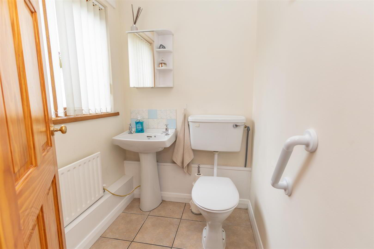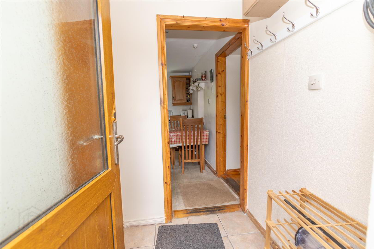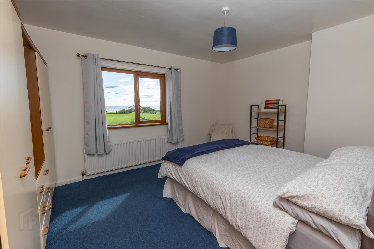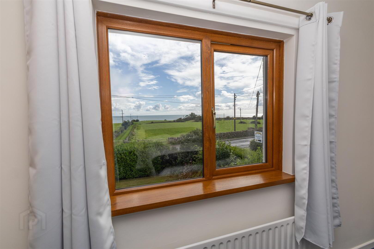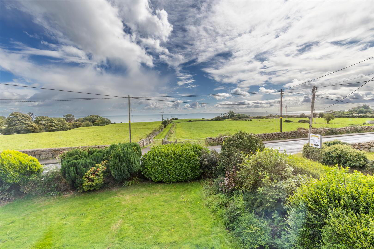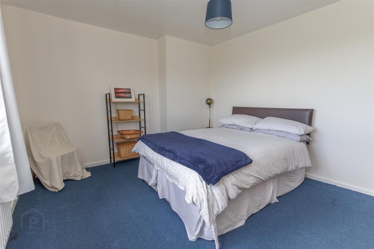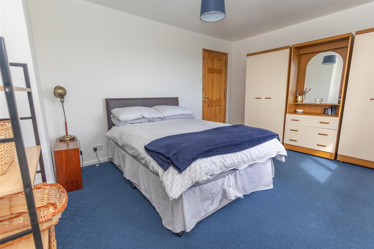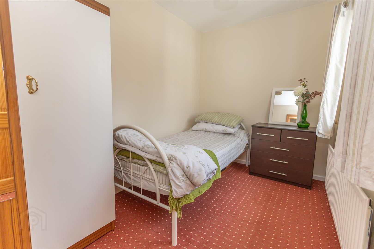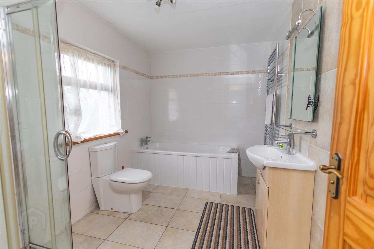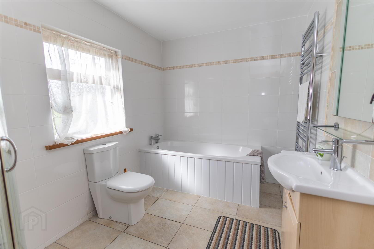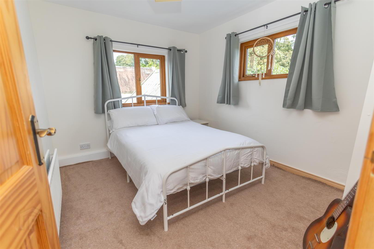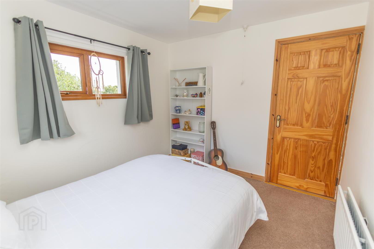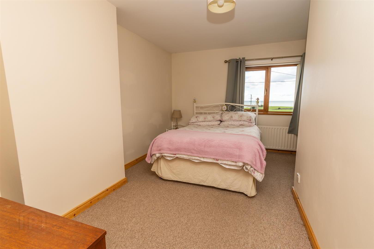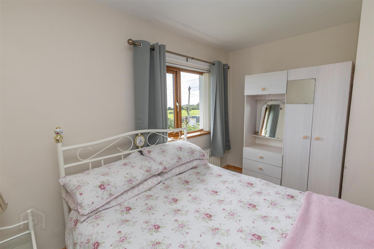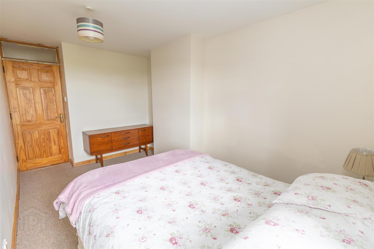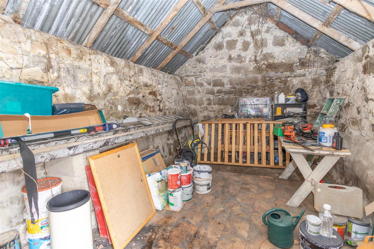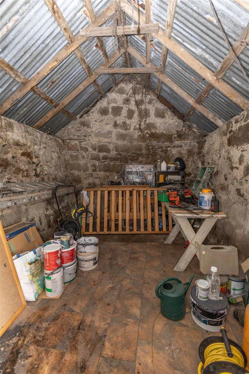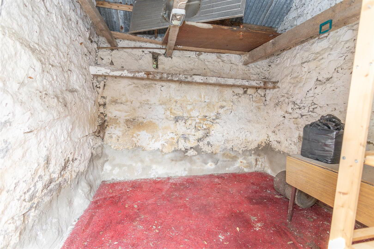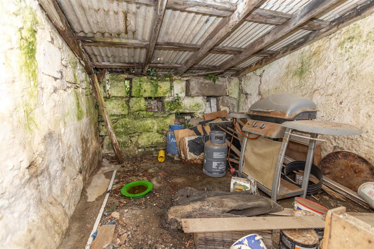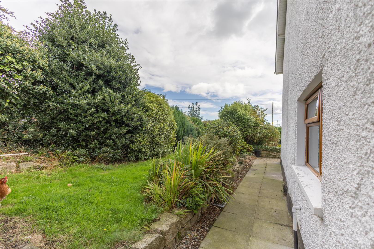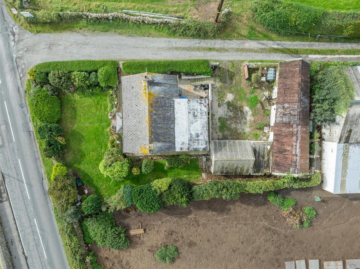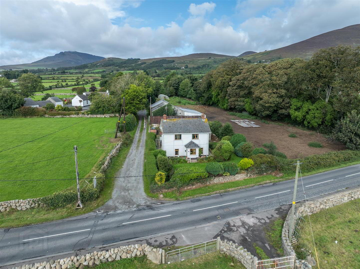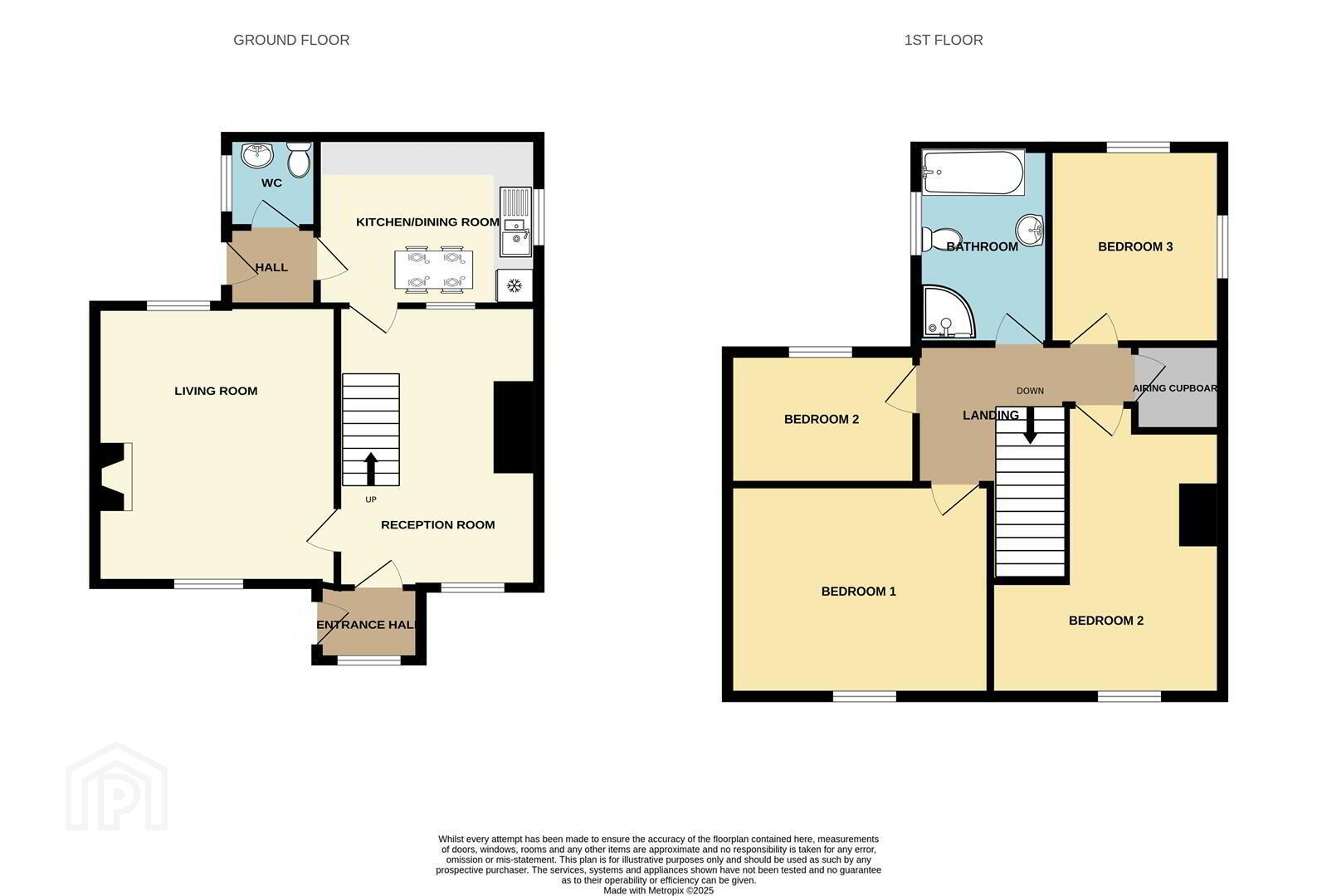330 Glassdrumman Road,
Annalong, Newry, BT34 4QN
4 Bed Detached House
Offers Over £274,950
4 Bedrooms
1 Bathroom
2 Receptions
Property Overview
Status
For Sale
Style
Detached House
Bedrooms
4
Bathrooms
1
Receptions
2
Property Features
Tenure
Not Provided
Heating
Oil
Broadband Speed
*³
Property Financials
Price
Offers Over £274,950
Stamp Duty
Rates
£2,031.20 pa*¹
Typical Mortgage
Legal Calculator
In partnership with Millar McCall Wylie
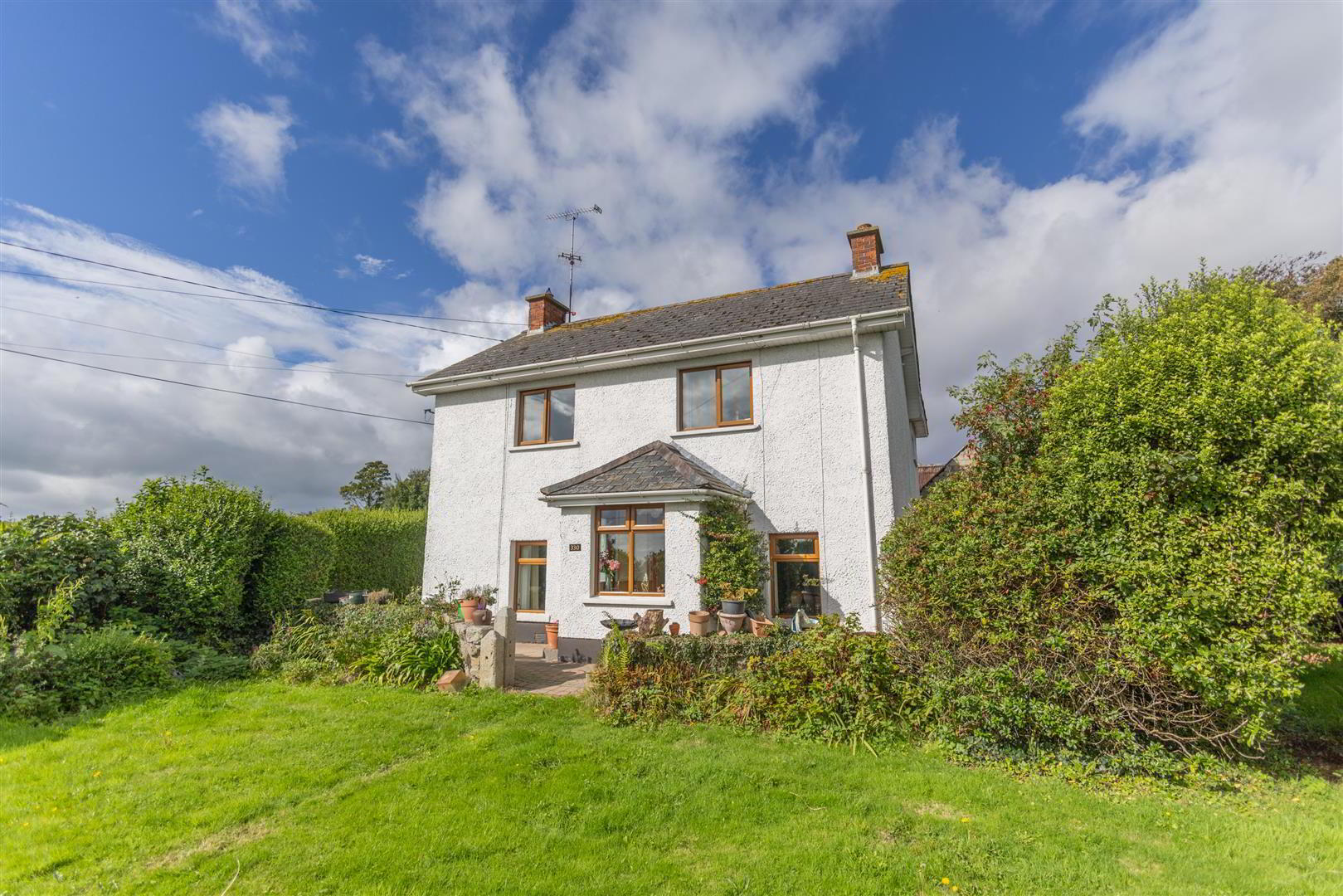
Additional Information
- Four Bedroom Detached House
- Sea Views to the Front
- Off Street Parking
- OFCH
- Outbuildings for Ample Storage
- 10 Minutes Drive from Newcastle Town Centre
- 330 Glassdrumman Road, Annalong
- Set at the bottom of a shared laneway fronting Glassdrumman Road, this neatly presented four-bedroom home offers two reception rooms, a kitchen/dining area, ground-floor WC, upstairs bathroom and outbuildings, along with off-street parking; conveniently located approximately 2 miles from Annalong town centre and around 8 miles from Newcastle, it combines quiet coastal living with easy access to local amenities.
Don't miss out, book your viewing today. - Reception Room 3.20 x 4.97 (10'5" x 16'3")
- Solid wood flooring with an outlook over the front garden, and stairs leading to the first floor.
- Living Room 4.97 x 3.85 (16'3" x 12'7")
- Laminate flooring; open fire with wooden surround, cast-iron insert and tiled hearth; one double and one single radiator; windows overlooking the front garden and rear yard.
- Kitchen/ Dining Room 3.18 x 3.11 (10'5" x 10'2")
- Vinyl flooring; range of upper and lower units with laminate work surfaces; one-and-a-half bowl stainless steel sink and drainer; space for washing machine, fridge, oven and hob with extractor hood above, and dishwasher; TV point.
- Downstairs W.C. 1.62 x 1.43 (5'3" x 4'8")
- Tiled flooring; white suite comprising WC and wash hand basin with vanity mirror above the sink. and a single radiator.
- Back Hall
- Tiled flooring with back door leading to the rear yard.
- First Floor
- Bedroom One - Front Aspect 4.31 x 3.35 (at widest) (14'1" x 10'11" (at widest
- Carpet flooring, outlook towards the sea, single radiator.
- Bedroom Two - Front Aspect 3.56 x 2.54 (at widest) (11'8" x 8'3" (at widest))
- Carpet flooring, outlook towards the sea, double radiator.
- Hot Press
- Solid wood flooring; hot water cylinder and fitted shelving.
- Bedroom Three - Rear Aspect 3.12 x 2.76 (10'2" x 9'0")
- Carpet flooring, double radiator.
- Bathroom 2.20 x 2.17 (7'2" x 7'1")
- Tiled flooring; fully tiled walls; white suite comprising WC and wash hand basin set within a vanity unit with wall-mounted mirror above; panelled bath; corner enclosed shower with Triton electric unit; heated towel rail.
- Bedroom Four - Rear Aspect 3/07 x 2.10 (9'10"/22'11" x 6'10")
- Carpet flooring, single radiator.
- Exterior
- Sea views to the front with a lawned garden bordered by mature shrubs/hedging and a stone boundary wall. Brick-paved path and slabbed rear yard. Rear steps lead to fully enclosed off-street parking with gated access and a gravel parking bay. Useful outbuildings for storage.

Click here to view the video

