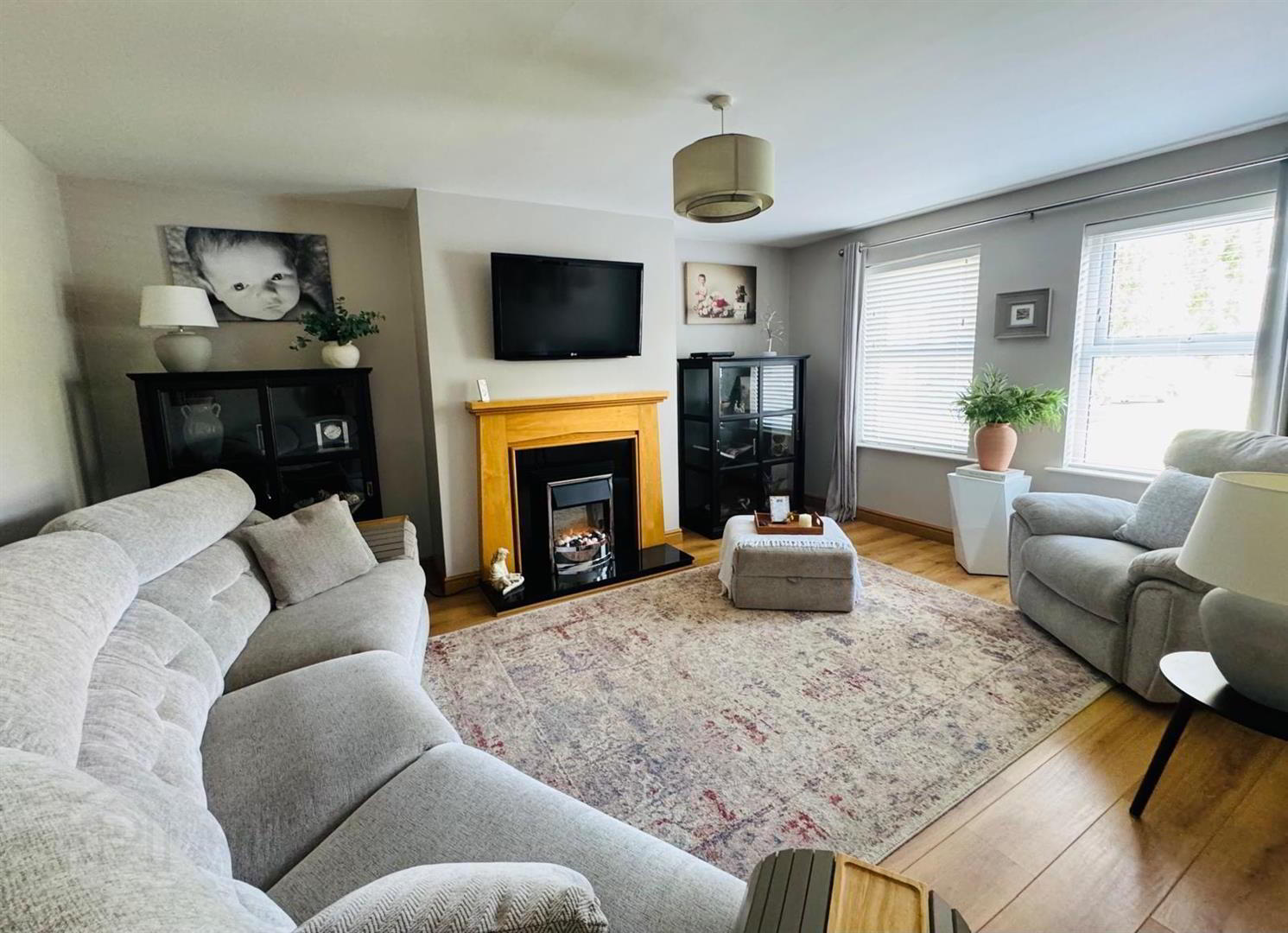33 Woodvale Mews,
Eglinton, L'Derry, BT47 3FE
4 Bed Mid-terrace House
Price £195,000
4 Bedrooms
2 Bathrooms
1 Reception
Property Overview
Status
For Sale
Style
Mid-terrace House
Bedrooms
4
Bathrooms
2
Receptions
1
Property Features
Tenure
Not Provided
Heating
Oil
Broadband
*³
Property Financials
Price
£195,000
Stamp Duty
Rates
£1,224.62 pa*¹
Typical Mortgage
Legal Calculator
In partnership with Millar McCall Wylie

Additional Information
- MID TOWNHOUSE
- OIL FIRED CENTRAL HEATING
- PVC DOUBLE GLAZED WINDOWS THROUGHOUT
- PVC EXTERIOR DOORS
- CAR POR TO SIDE WITH ROLLER DOOR
- TARMAC PARKING
- NEAT LAWN TO REAR
- A stunning four bedroom home set in Eglinton village. It has been well cared for and is neatly presented throughout. The accommodation is bright and spacious with modern kitchen and bathrooms. It is further enhanced by enclosed driveway to side and neat lawn with decking to rear.
It is located within walking distance to the village and is perfect for first time buyers or young families.
VIEWING IS HIGHLY RECOMMENDED TO FULLY APPRECIATE. - HALLWAY
- Having tiled floor.
- GUEST WHB & WC
- Having tiled floor.
- LOUNGE 4.83m x3.78m wp (15'10 x12'5 wp)
- Having attractive fireplace with granite inset and hearth.
- KITCHEN/FAMILY 4.57m x 4.37m wp (15' x 14'4 wp)
- Having range of eye and low level units, tiling between units, hob and underoven, extractor hood, single drainer sink unit with mixer taps, integrated dishwasher, space for fridge/freezer, patio doors leading to rear, tiled floor.
- UTILITY ROOM
- Having eye and low level units, tiling between units, white sink, plumber for automatic washing machine, space for tumble dryer, tiled floor.
- FIRST FLOOR
- Landing having hotpress.
- MASTER BEDROOM 4.85m x 3.86m wp (15'11 x 12'8 wp)
- Having laminated wooden floor.
- ENSUITE
- Comprising walk in electric shower with pvc cladding to walls, whb set in vanity unit, remaining walls fully tiled, tiled floor.
- BEDROOM 2 3.66mx 2.82m (12'x 9'3)
- Having laminated wooden floor.
- BEDROOM 3 3.61m x 3.30m (11'10 x 10'10)
- Having laminated wooden floor.
- BEDROOM 4 2.67m x 2.51m (8'9 x 8'3")
- Having laminated wooden floor.
- BATHROOM
- Comprising bath with shower over, shower screen, whb set in vanity unit, wc, fully tiled walls, laminated wooden floor.
- EXTERIOR
- Car Port to side with double doors to front.
Neat lawn to rear enclosed by fence and gates.
Raised patio area.
Outside lights.
Misrepresentation clause : Daniel Henry, give notice to anyone who may read these particulars as follows:
- The particulars are prepared for the guidance only for prospective purchasers. They are intended to give a fair overall description of the property but are not intended to constitute part of an offer or contract.
- Any information contained herein (whether in text, plans or photographs) is given in good faith but should not be relied upon as being a statement of representation or fact.
- Nothing in these particulars shall be deemed to be a statement that the property is in good condition otherwise nor that any services or facilities are in good working order.
- The photographs appearing in these particulars show only certain parts of the property at the time when the photographs were taken. Certain aspects may be changed since the photographs were taken and it should not be assumed that the property remains precisely as displayed in the photographs. Furthermore, no assumptions should be made in respect of parts of the property which are not shown in the photographs.
- Any areas, measurements or distances referred to herein are approximate only.
- Where there is reference to the fact that alterations have been carried out or that a particular use is made of any part of the property this is not intended to be a statement that any necessary planning, building regulations or other consents have been obtained and these matters must be verified by an intending purchaser.
- Descriptions of the property are inevitably subjective and the descriptions contained herein are given in good faith as an opinion and not by way of statement or fact.
- None of the systems or equipment in the property has been tested by Daniel Henry for Year 2000 Compliance and the purchasers/lessees must make their own investigations.



























