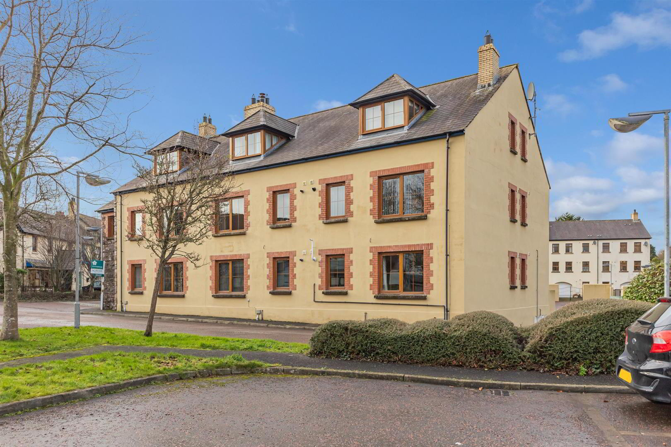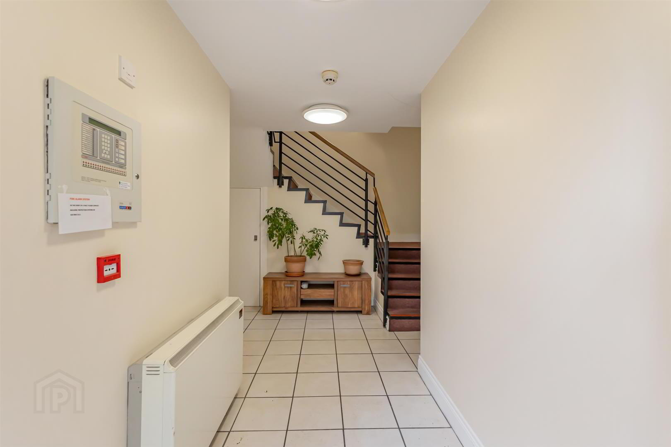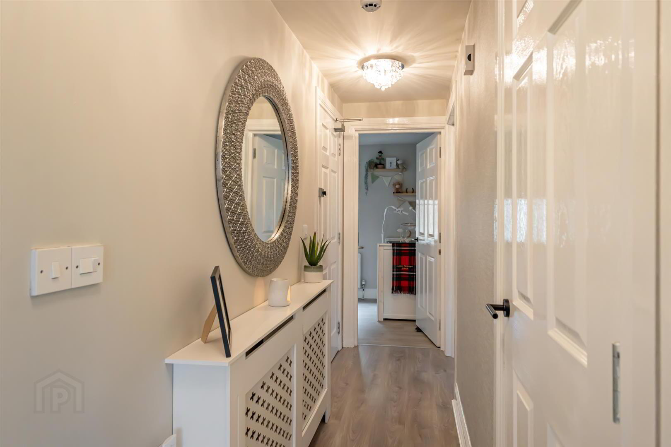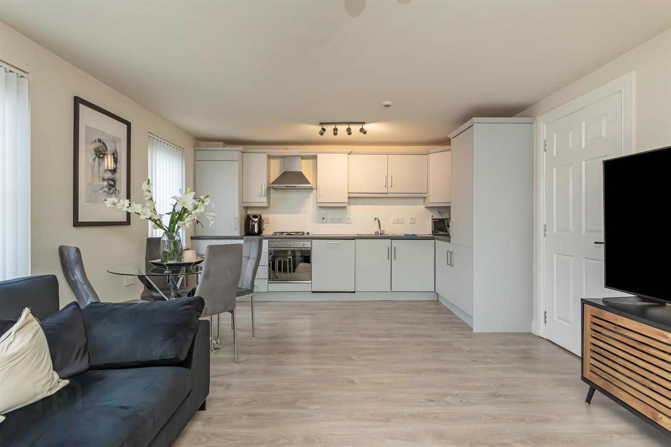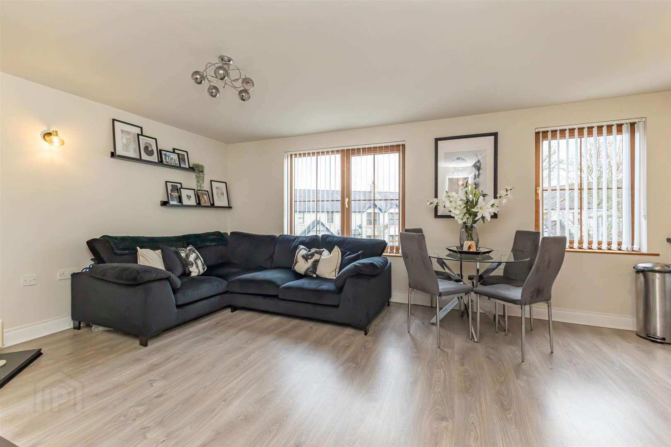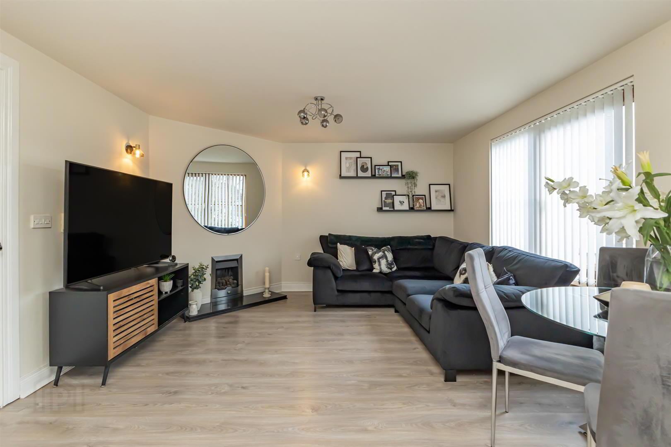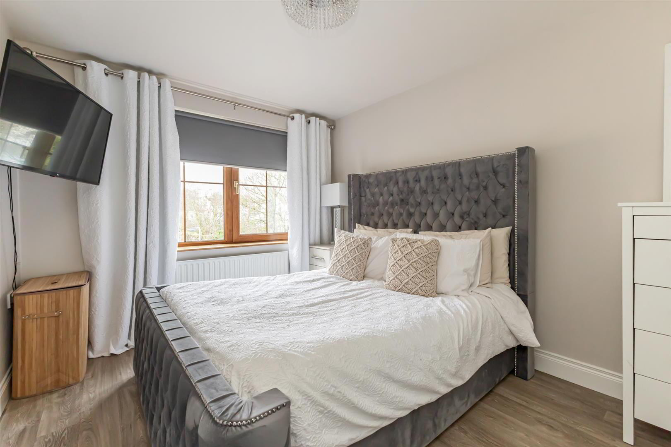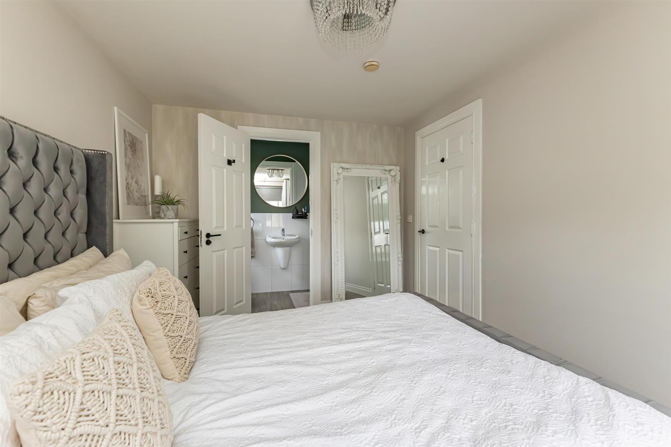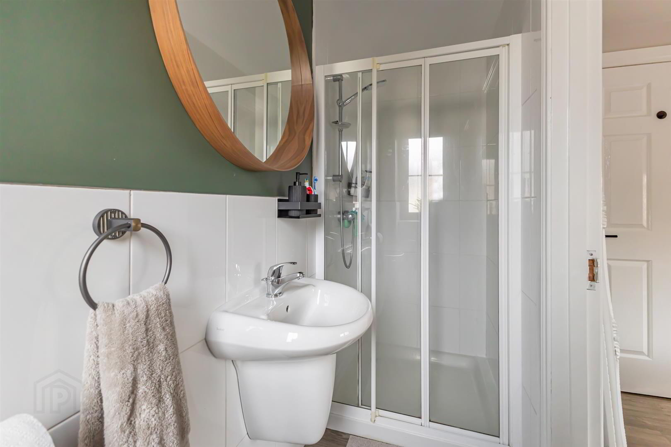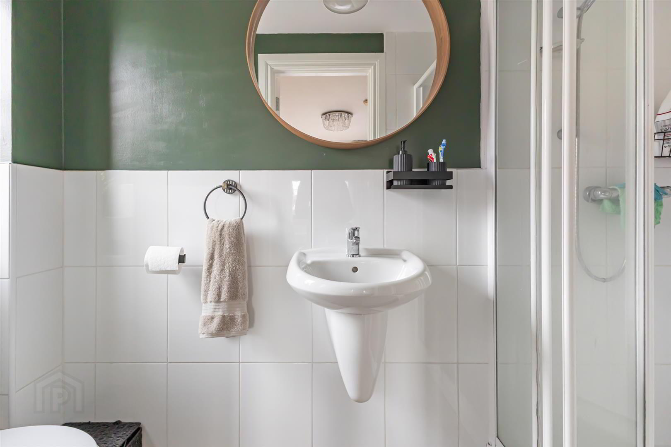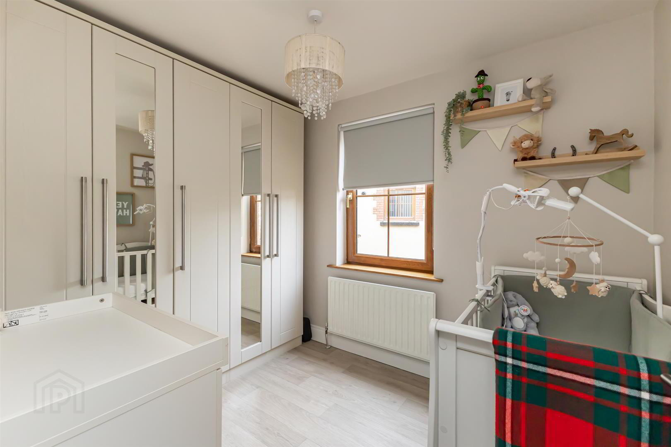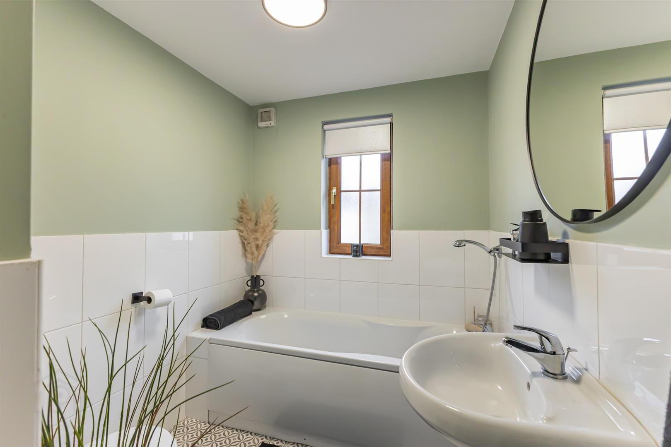33 The Old Distillery,
Park Way, Comber, BT23 5FY
2 Bed Apartment
Sale agreed
2 Bedrooms
1 Reception
Property Overview
Status
Sale Agreed
Style
Apartment
Bedrooms
2
Receptions
1
Property Features
Tenure
Freehold
Energy Rating
Broadband
*³
Property Financials
Price
Last listed at Offers Around £135,000
Rates
£929.96 pa*¹
Property Engagement
Views All Time
132
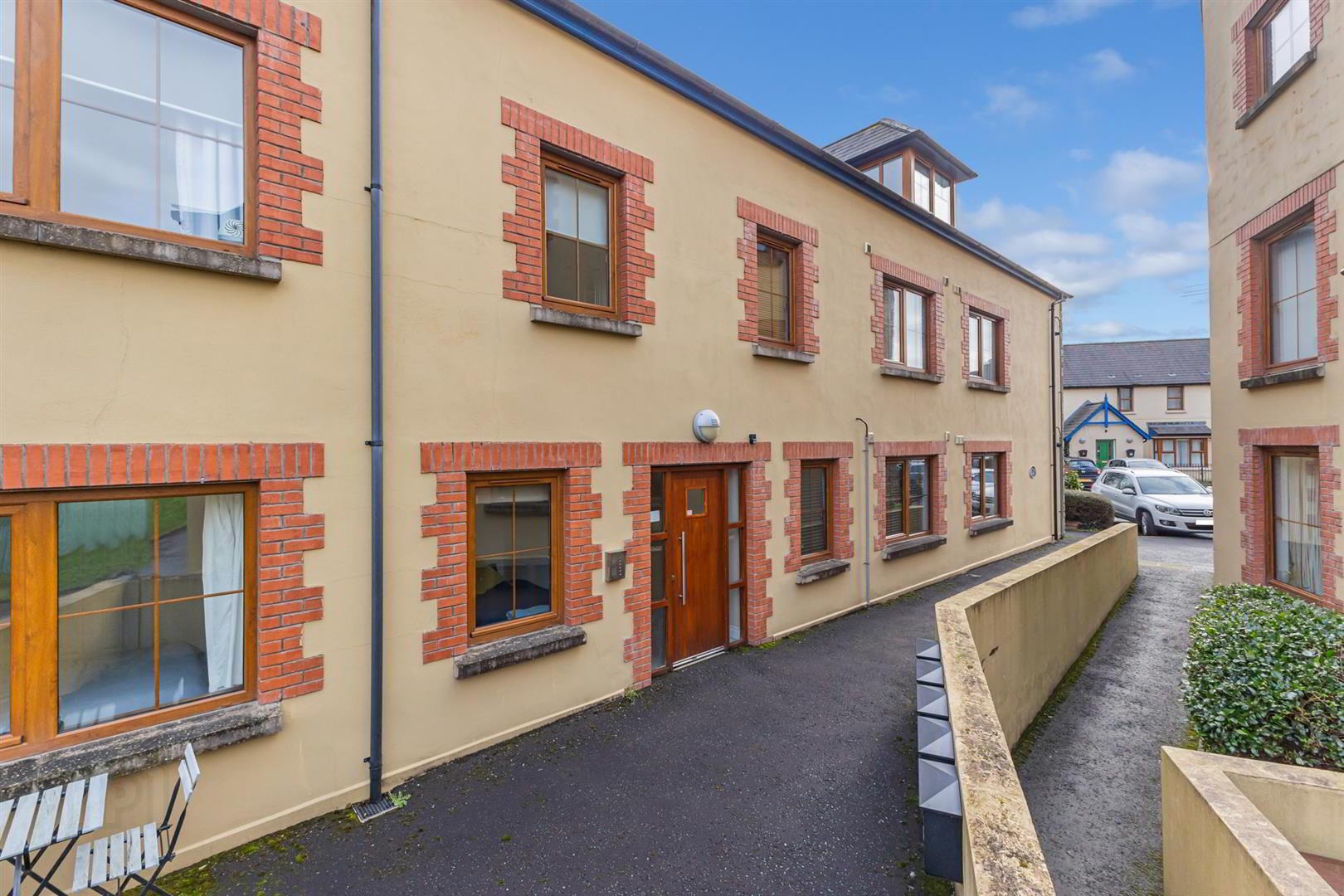
Additional Information
- Bright Spacious and Well Presented 1st Floor Apartment in The Old Distillery
- Located in the Bustling Town Centre of Comber Close to Many Local Amenities Including Shops, Restaurants, Schools, Churches and Leisure Facilities
- Close to Many Local Attractions Including Scrabo Tower, Comber Greenway, Castle Espie and Strangford Lough to Name A Few
- Easy Access to Excellent Range of Road and Transport Links For Commuting to Newtownards and Belfast
- Fully Fitted Kitchen With a Range of Integrated Appliances including Dishwasher, Gas Hob, Electric Oven and Fridge/ Freezer
- Open Plan Living/Dining and Kitchen, Perfect for Modern Everyday Living
- Recently Installed Viemann Gas Boiler
- Two Well Proportioned Bedrooms, Master Benefitting Ensuite Shower Room
- Additional White Suite Family Bathroom
- Cloak Room and Linen Cupboard Providing Excellent Storage Options
Located in Combers Vibrant Town Centre, residents enjoy easy access to a wide range of local amenities, including boutiques, artisan cafes and award-winning eateries. Comber is known for its strong community spirit and cultural charm. Nature enthusiasts will appreciate nearby Strangford Lough and the scenic Comber Greenway, ideal for cycling or walking. Comber also boasts excellent road and bus networks making it the ideal destinations for Commuters.
This stylish apartment provides comfortable and contemporary living. Accommodation in brief includes, fully fitted kitchen open plan to dining and living space and feature gas fire, two well-proportioned bedrooms, master benefitting from an ensuite shower room, an additional modern white suite family bathroom and an abundance of additional storage space.
Further benefits include gas fired central heating and communal outdoor area with car parking facilities for both residents and guests.
To fully appreciate all that this apartment has to offer, we recommend your earliest possible internal inspection.
- Entrance
- Solid wood front door to hallway providing access to cloak room and linen cupboard
- HALLWAY (4.44m x 0.97m)
- KITCHEN/DINING/LOUNGE (3.99m x 5.92m)
- Outlook to side, Laminate wood flooring, range of high and low level units with laminate work surface, concealed Viemann Gas boiler, four ring gas hob, extractor fan, Smeg Electric oven, Smeg integrated dishwasher, single bowl stainless steel sink and drainer with chrome mixer tap, tiled splashback, integrated fridge / freezer, open to living / dining. Laminate wood flooring, outlook to side, feature gas fireplace, wall lights
- MASTER BEDROOM (3.76m x 2.82m)
- Laminate wood flooring, outlook to front, access to ensuite
- ENSUITE BATHROOM: (0.99m x 2.87m)
- Laminate wood flooring, outlook to side, part tiled walls, low flush WC, ½ pedestal sink with chrome mixer tap, extractor fan, shower enclosure with thermostatically controlled shower
- BEDROOM (2) (2.29m x 2.95m)
- Laminate wood flooring, outlook to front
- BATHROOM (1.85m x 2.87m)
- White suite comprising low flush WC, bath with chrome tap and handheld shower, ½ pedestal sink with chrome mixer tap, part tiled walls, extractor fan


